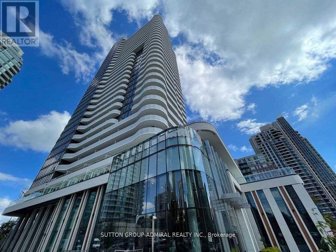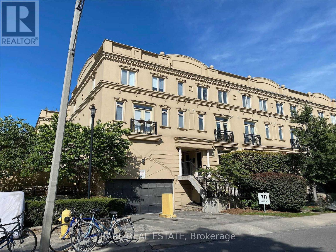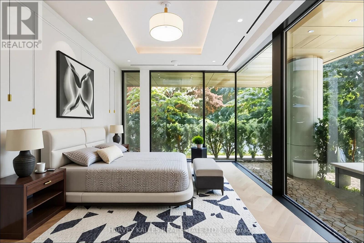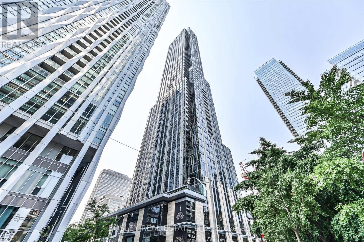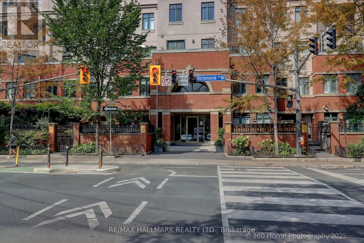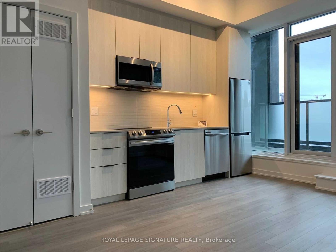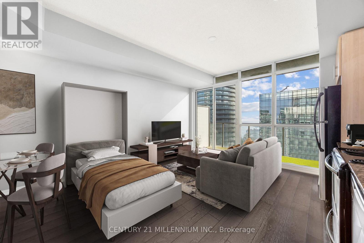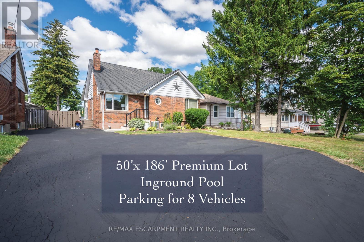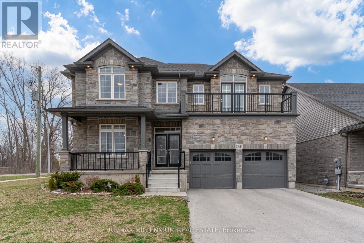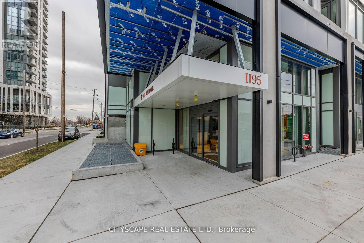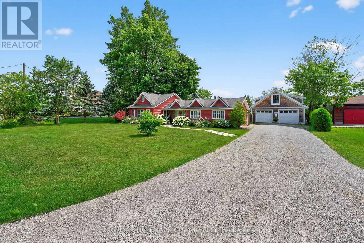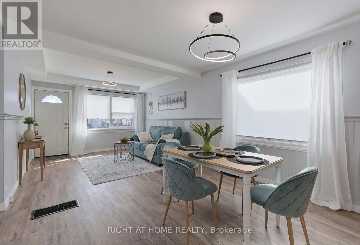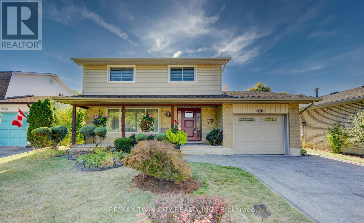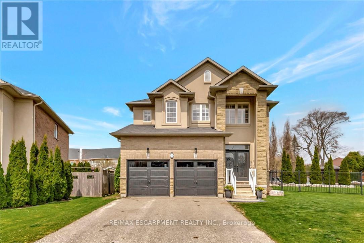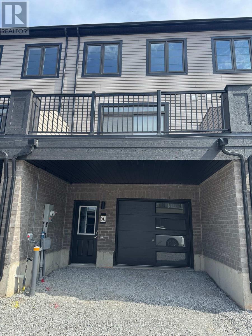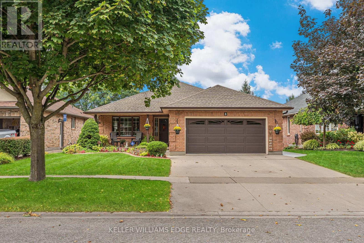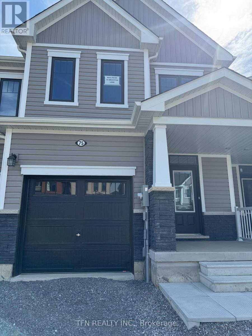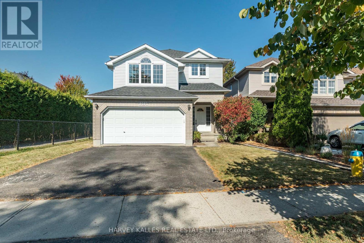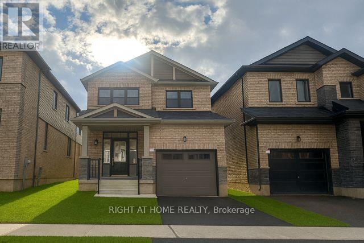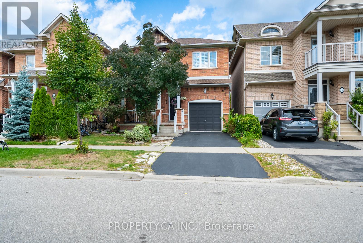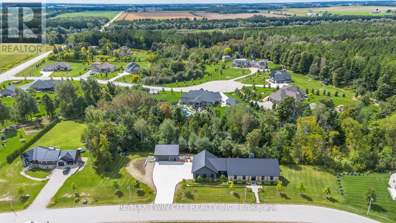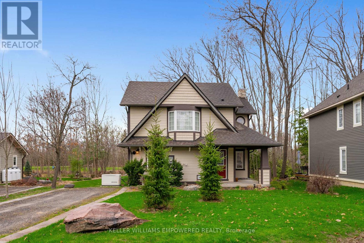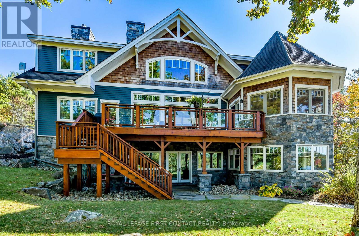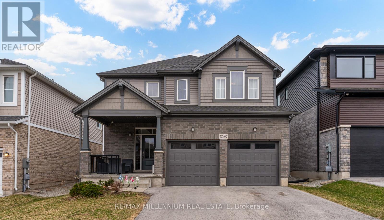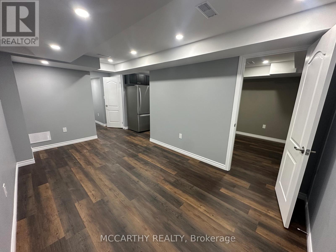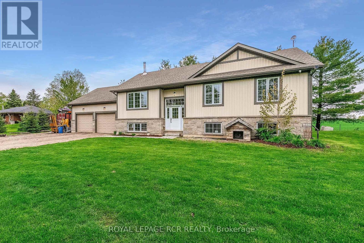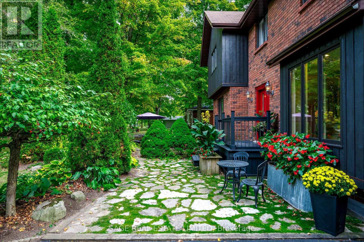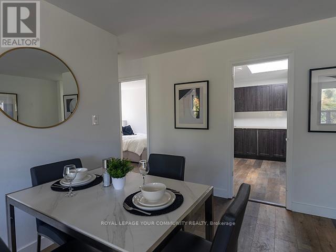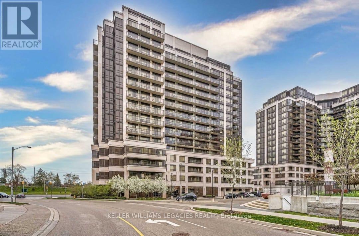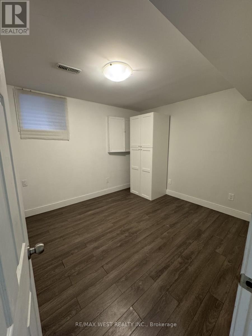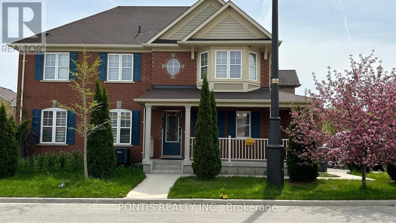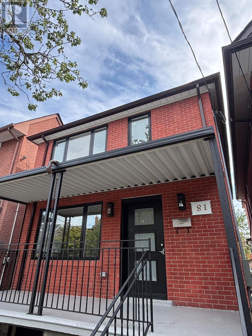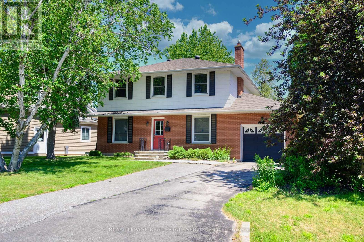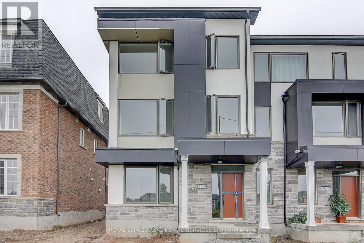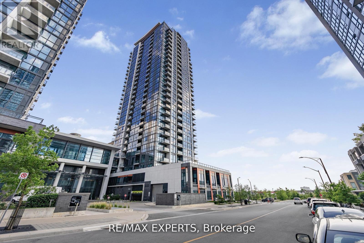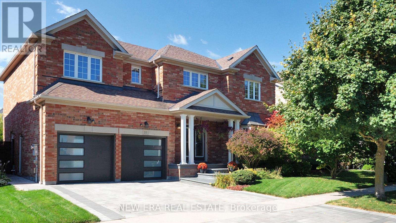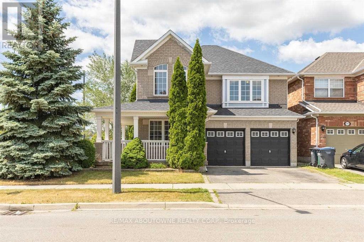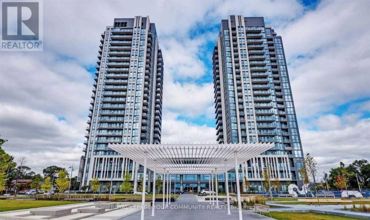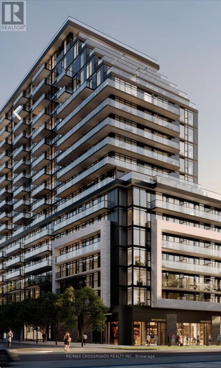3101 - 15 Holmes Avenue
Toronto, Ontario
Rare Find Clear Toronto Downtown Skyline View! Most Spacious Unit In Stunning Azura Condo! 10FTHigh Ceiling! Open Balcony, Floor To Ceiling Windows Enjoy Best View In The Building! Laminate Flooring Throughout! Built-In Stainless Steel Appliances! Centre Island In Kitchen! Ideal Layout For Family, Separate Bedrooms On Sides Of Living Area! Modern Kitchen W/Stainless Steel Appliances & Quartz Counter Top. Steps To Finch Subway Station, 20 20-minute ride To Downtown.Located In The Heart Of North York, Surrounded By Lots Of Restaurant, Supermarket, Shoppers, Metro And Many More. (id:24801)
Sutton Group-Admiral Realty Inc.
209 - 59 East Liberty Street
Toronto, Ontario
This spacious 750sq ft, classic 1 bedroom + den in the heart of liberty village ha everything you've been searching for. The layout is perfect for working-from-home. Make that large den into your home office or turn it into a second bedroom, since it's equipped with a full closet. 2 full bathrooms relax on your west facing balcony after a long day on screen, all while being mere steps from the action, the community, and the conveniences of Liberty Village, Fort York and King West. Premium amenities including gym, indoor pool, party/meeting room, outdoor terrace, visitor parking, and guest suites. New paint, updated light fixtures and new pot lights in living room and bedroom. (id:24801)
Royal LePage Real Estate Services Ltd.
Th05 - 70 Carr Street
Toronto, Ontario
* Bright & Spacious Two Bedroom Townhouse Unit In Highly Desirable Trendy Queen West * Ultra Functional Layout With No Wasted Space * Perfect For Professionals To Work From Home * Patio Has Rare Natural Gas Line For BBQ * Steps Away From Shops, Boutiques, Restaurants, Streetcar TTC, Trinity Bellwoods Park, Chinatown, King West & Much More! (id:24801)
Rare Real Estate
105 - 7 Dale Avenue
Toronto, Ontario
Exquisite in every detail, from the stone, glass, bronze, and brick façades envisioned by Hariri Pontarini to the sublime interiors crafted by Studio Munge, this brand new 2 bedroom, 3 bath suite on Dale Avenue epitomizes Rosedale elegance. Sun-drenched spaces with 10-foot ceilings, wide-plank oak herringbone floors, and floor to ceiling windows open to a private terrace overlooking mature trees and meticulously designed gardens. The primary retreat features a spa-inspired 5-piece ensuite and expansive dressing room, while the kitchen showcases Molteni/Dada custom cabinetry, Gaggenau appliances, and Waterworks fixtures. A private elevator vestibule provides secure, direct access to the suite. Residents enjoy world-class amenities, including a state of the art fitness facility with yoga studio, Techno Gym equipment, wet/dry saunas, an EV-ready secure garage, and dedicated concierge minutes from Rosedale's gardens, top schools, dining, and boutique shopping. (id:24801)
Harvey Kalles Real Estate Ltd.
4707 - 11 Yorkville Avenue
Toronto, Ontario
Elevated Furnished Living in the Heart of Yorkville- All-New, Award-Winning 11 Yorkville! Professionally furnished & never-lived-in corner suite with over $40K in upgrades. This contemporary 2-bedroom + den, 2-bathroom suite offers sophisticated design, premium finishes, and sweeping views of the city skyline, CN Tower, Yorkville, treetops, and the waterfront. Natural light from the surrounding floor-to-ceiling windows accentuates the 10-foot ceilings and open layout. The chef-inspired kitchen includes integrated Miele appliances, quartz countertops, soft-close cabinetry, and a built-in wine fridge-ideal for everyday convenience or entertaining. The primary bedroom features his & hers built-in closets and a spa-style ensuite with heated floors, matte black marble plumbing fixtures, and a striking feature wall clad in natural black stone. The second bedroom offers a generous closet and direct access to a second full bathroom with comparable luxurious finishes and heated floors. Both bedrooms offer serene, scenic views. Thoughtfully designed custom furnishings including a bespoke sofa, two queen beds with built-in nightstands, leather kitchen stools, and hotel-grade bedding have been selected to maximize style, comfort and function. A fully turnkey rental experience-impeccably styled and move-in ready. Additional comforts include a 68 square foot private balcony and access to the exclusive upper-floor elevator. Indulge in hotel-inspired amenities: a dramatic double-height lobby, 24-hour concierge and security, indoor-outdoor infinity pool, hot tub, state-of-the-art fitness centre, spa with Hammam steam rooms, piano lounge, Bordeaux wine room, guest suites, and a landscaped terrace with BBQs. All this, in a premier location with a Walk Score of 100-just steps to U of T, renowned dining and shopping, galleries, museums, major hospitals, and convenient TTC access. (id:24801)
Bosley Real Estate Ltd.
333 - 500 Richmond Street W
Toronto, Ontario
2-storey condo in a sought-after boutique building, Suite 333 is a rare gem offering a perfect blend of style, space, and serenity. Bright & Spacious Open-concept living and dining area with premium hardwood flooring. A Modern kitchen with stainless steel appliances and breakfast bar. An expansive pantry closet for ample storage. Private Balcony. On the Second Floor You Will Find An impressively large primary bedroom that feels more like a private suite. With ample room for a king-sized bed, a cozy reading nook, and extensive built-in organizers, this space is designed for rest and rejuvenation. A spa-inspired 5-piece ensuite bathroom featuring a glass-enclosed shower bath, dual vanity, and elegant finishes that elevate your daily routine into a luxurious experience. Nestled in the heart of the Fashion District this vibrant neighborhood offers everything you need with convenient access to public transit, charming shops and eateries *** Please note some photos have been virtually staged*** (id:24801)
RE/MAX Hallmark Realty Ltd.
407 - 50 Power Street
Toronto, Ontario
Welcome to your modern retreat in the heart of one of Torontos most vibrant neighbourhoods. This stylish suite offers a functional layout with 9 smooth ceilings and sleek stainless steel appliances. Enjoy the comfort of a thoughtfully designed living space with a bright southeast exposure.Convenience is at your doorstep with TTC access, retail shops within the building, and a double-height lobby featuring 24-hour concierge service. Discover the charm and energy of a connected community that truly feels like home. (id:24801)
Royal LePage Signature Realty
4503 - 65 Bremner Boulevard W
Toronto, Ontario
"Lease to Own" Your Dreams of Owning A Piece of Toronto Is Just An Offer Away! The Residence Of Maple Leaf Square Condos Is Prime Downtown Location. Bachelor Unit Featuring Hardwood Floors With Stainless Steel Appliances. Galley Kitchen For Full Utilization Of Open Concept Space. Enjoy The Breathtaking Views Of The CN Tower And Lake Views From Your Spacious, Grass Floor Balcony. Great For First Time Home owners Or Investors Looking For A Guarantee Cash Flow Property. Wonderful Opportunity To Own A Piece Of Toronto At Its Finest InThe Heart Of The City! Spectacular Panoramic Views From The 45th Floor Of CN Tower. Direct Access To Scotiabank Centre, Union Station, And P.A.T.H. System Moments To Fine Dining Restaurants, Sports Bars, LCBO, TD Bank And Longo's Right In The Building. Walking Distance To Waterfront, Rogers Center, Financial District And Easy Access To Highways. First Class Amenities Include Indoor And Outdoor Pool With Tanning Deck And BBQs, 24Hr Gym, Concierge, Theater Room, 2 Party Rooms, And Business Centre. You Don't Want To Miss This! (id:24801)
Century 21 Millennium Inc.
24 Dunmurray Boulevard
Toronto, Ontario
Welcome to 24 Dunmurray Blvd., a true family home in the heart of Bridlewood! Nestled on a quiet, tree-lined street south of Huntingwood Drive, this lovingly maintained 4-bedroom, 3-bathroom home offers the perfect blend of space, comfort, and location. The 2nd floor features hardwood floors throughout all four bedrooms, hallway & closets (under broadloom). Set in the sought-after Bridlewood community, it's ideal for families seeking both comfort and convenience. Step inside and be greeted by sun-filled living and dining rooms perfect for hosting or relaxing. The cozy family room features a wood-burning fireplace and a walkout to a spacious deck overlooking a private, beautifully landscaped backyard ideal for summer BBQs, quiet mornings, or weekend play. The primary suite is a true retreat, offering two large closets and a private 3-piece ensuite. Three additional bedrooms provide generous space for kids, guests, or a dedicated home office. The partially finished basement offers endless potential: home gym, media room, playroom, you decide! A separate side entrance opens up exciting possibilities for an in-law suite or rental income. Practical features include a double garage and private driveway with room for four vehicles, plus ample storage throughout. Location is key, and this one checks all the boxes: steps to top-rated schools including Pauline Johnson, Holy Spirit, John Buchan and Stephen Leacock; close to Stephen Leacock Community Centre, Tam O'Shanter Golf Course, tennis courts, parks, shops, restaurants, and more. Quick access to TTC, GO Transit, and Hwy 401 makes commuting a breeze. Whether you're upsizing, relocating, or simply looking to put your stamp on your forever family home, 24 Dunmurray Blvd offers a rare opportunity to plant roots in one of Scarborough's most beloved neighbourhoods. (id:24801)
Century 21 Leading Edge Realty Inc.
480 Mohawk Road W
Hamilton, Ontario
Welcome to this charming 1.5-storey fully detached home, offering over 2,000 sqft of thoughtfully designed living space blending character, comfort, and convenience. Offering 3 bedrooms and a fully finished basement, this home is ideal for families, entertainers, or anyone seeking versatile living space. Step inside to a spacious open-concept kitchen featuring a centre island, ample storage, and plenty of natural light from large windows and skylights. Hardwood floors flow throughout the main level, adding warmth and elegance. Enjoy your morning coffee or a pre-dinner cocktail while taking in beautiful views of the private backyard complete with an inground pool, cozy fire pit area, and generous green space perfect for kids and/or pets. The inviting living room features a charming wood-burning fireplace, ideal for cozy winter evenings. A newly renovated main bathroom includes a large stand-up shower, updated vanity, stylish lighting, and added storage conveniently situated between two well-sized bedrooms. Retreat upstairs to your private primary suite featuring vaulted ceilings, skylights, and its own water closet. With plenty of space, there's exciting potential to create a stunning ensuite bath. Bonus: access to ample attic storage adds to the home's practicality. The fully finished basement provides great versatility with a gas fireplace, spacious 3-piece bathroom, dedicated laundry area, large storage room, and potential for a separate entrance ideal for extended family or future in-law suite. Parking for 8 cars and situated close to major highways,schools, shopping, and all amenities this home truly offers lifestyle and location. Don't miss the chance to make it yours! (id:24801)
RE/MAX Escarpment Realty Inc.
3651 Allen Trail
Fort Erie, Ontario
Comfort meets convenience in this standout two-storey spacious home in the desired area of Ridgeway, nearby the beauty of Crystal Beach with its sandy shores. Stunning 4+1 Beds , 4-Baths corner lot home boasting 2848 Sqft and feature hardwood and Porcelain flooring throughout the Main and hardwood on the 2nd floor , fully open concept kitchen with island, enclosed pantry and a separate dining room , A office room large enough to be a 5th bedroom. The upper level is thoughtfully designed to cater to your family's needs with well sized 4-Beds, 3-Baths as 2 fully Ensuite . The primary suite boasts a 5-piece bath , separate shower and a convenient His and her walk-in closet. Amazing family room with walk out on balcony. Unfinished basement 9f ceiling can be used for storage. No air conditioning available , simply central air system. 1 Year lease minimum . Pets welcome with an upfront deposit. Property also available for Sale. Tenants are responsible for all utilities, including heat, hydro, water. Minutes to Crystal Beach, Shops, Restaurants, Schools Trails and Only 20 Minutes to Niagara Falls. Book your showing today. (id:24801)
RE/MAX Millennium Real Estate
1006 - 1195 The Queensway Way
Toronto, Ontario
Experience modern urban living in this beautifully designed 2-bedroom, 2-bathroom condo at The Queensway & Islington Avenue, where lifestyle and convenience meet. With 9-foot ceilings and floor-to-ceiling windows, the suite is filled with natural light and offers an open, airy feel. The custom kitchen is a chefs delight with sleek quartz countertops, a matching backsplash, and energy-efficient appliances, while both bathrooms feature spa-inspired finishes with quartz vanities, tiled walls, and frameless mirrors. Step out onto your private balcony and enjoy captivating south-facing views of Lake Ontario. The home also includes a storage locker and dedicated parking on P2. Just minutes from the Gardiner Expressway, Highways 427 & 401, Pearson Airport, Downtown Toronto, and excellent transit options, this location makes commuting effortless. Residents enjoy luxury amenities such as a 24-hour concierge, secure FOB entry, library, party room, commercial lounge, fitness and yoga studios, and a rooftop terrace with BBQs and panoramic views of the city and lake. Available from October 1st Book your showing today! FURNISHED & SHORT-TERM OPTION ALSO AVAILABLE (id:24801)
Cityscape Real Estate Ltd.
44 Pleasant Avenue S
Fort Erie, Ontario
We welcome you to 44 Pleasant Ave South! Two legal dwellings separately serviced sitting on one of the most sought after streets in this beautiful beach front community. Rich in character, this growing community is one you don't want to miss. Steps away from the sandy shores of Lake Erie, and a short drive from Ridgeway's downtown that comes alive with its restaurants, artisans and cozy coffee shops, this property is well situated to share in the culture and history this charming area has to offer. This home is perfectly set up for multi-generational families, snow birds looking to enjoy the sandy summers of Ridgeway with peace of mind and income potential, or investors wanting to capture a piece of this endearing community and its proximity to Crystal Beach (2.6km), Sherkston Shores (9.2km), and Buffalo Niagara InternationalAirport (35km).The main house offers 2 bedrooms, a versatile office space, and a full bathroom ideal for family living or rental accommodations. The charming carriage house includes 1 bedroom and a beautifully designed washroom, perfect for guests, a second family generation, or additional income.Theres something truly special about Ridgeway. Whether you're dreaming of summers by the shore, seeking a welcoming neighbourhood, or looking for a more relaxing pace of life, this property is your chance to own a piece of paradise. Key notes:- Carriage House Outfitted 2023/2024- Carriage House Legalized 2025- Fence & Deck 2016- Gravel Driveway 2025 (id:24801)
RE/MAX Hallmark Chay Realty
27 Brighton Avenue
St. Catharines, Ontario
Welcome to this fully renovated home that offers modern comfort and convinience. Main floor features brand new luxury vinyl plank flooring, new smooth ceilings and walls. Freshly painted open concept living and dining areas, kitchen with new cabinets. Completely remodelled basement features additional 2-bedrooms, 3pc washroom, new flooring, new closet/storage space and laundry. Covered porch offers lots of space for mud room and storage. Garage converted into a versatile workshop. Newly professionally landscaped backyard with firepit, BBQ area and lots of privacy. (id:24801)
Right At Home Realty
176 Morrison Road
Kitchener, Ontario
A TRUE FAMILY HOME, LOVINGLY MAINTAINED JUST STEPS FROM CHICOPEE SKI-HILL. Welcome to this move-in ready 4-bedroom, 3-bathroom home located in one of Kitcheners most desirable, family-friendly neighborhoods. Offering convenient access to Highway 401, public transit, Costco, Fairview Park Mall, Chicopee Tube Park, scenic trails, schools, and more, this home combines lifestyle and location. Step inside to a stunning foyer with updated oak flooring throughout the main level and metal railing and new carpeting on the stairs. The spacious family room seamlessly connects to the eat-in kitchen, featuring quartz countertops, ample cabinetry, and stainless steel appliances. A main-level laundry room with closet space and a powder room adds everyday convenience. Upstairs, youll find four spacious bedrooms, each with large closets, and a 4-piece bathroom. The fully finished basement includes a recreation room with a cozy gas fireplace, a newly upgraded 3-piece bathroom, and plenty of storage. Enjoy your private backyard oasis complete with a deck and gazebo perfect for relaxing or entertaining. Parking for three vehicles, including one in the garage, completes this wonderful family home. (id:24801)
RE/MAX Twin City Realty Inc.
349 Valridge Drive
Hamilton, Ontario
Welcome to 349 Valridge Drive in Ancaster, the home that offers space, beauty and a back yard oasis you're going to fall in love with. Built in 2009, this very unique home with custom floor plan sits on a spacious irregular shaped lot in the very popular Parkview Heights neighbourhood. Upon entering this home with approx 3300 sqft of total living space, you'll find an extra spacious foyer that leads you through the unique floorplan that includes ample pot lighting, a gorgeous kitchen with 12 Island, quartz countertops, stainless appliances with gas stove, and loads of natural light. The adjacent family room with double sided GFP shared with the dining room make this a great space for entertaining and family gatherings. Other main floor features include a beautiful 2pc Powder Room with accent lighting, and Mud Room that leads you to the double car Garage. As you make your way up the carpet free staircase with wainscoting accents, you'll find a very functional second floor that includes 4 bedrooms and Laundry Area. The spacious Primary Bedroom comes with a 5pc Ensuite Bath, WIC and California Shutters. The other 3 bedrooms also have California Shutters, with 2 of the 3 bedrooms having WIC of their own. The finished basement with GFP allows for additional living space for the kids, or for the entire family to spend time together. The stunning back yard oasis is where you'll spend your summer days and nights, whether it be swimming and lounging around the inground pool, or entertaining family and friends under the covered patio watching TV in front of the cozy GFP. Other highlights of this stunning home include, updated Furnace & A/C (2022), Sprinkler System, Cold Cellar and TV hookup above outdoor patio Fireplace. Home is all brick, stone & stucco. (id:24801)
RE/MAX Escarpment Realty Inc.
50 Lilac Lane N
Thorold, Ontario
Brand New Townhome available for Lease. 3 Bedroom 1.5 Bath including all appliances. Perfect for small family to live. Close to All Stores, Walmart, Canadian Tire, dollar Rama, Restaurants, and Seaway Mall is 10 min drive. Minutes to highway 406. 12 min to Brock university, 10- 12 min to Niagara College. Don't miss this opportunity!! (id:24801)
Tfn Realty Inc.
B - 294 Rosemount Drive
Kitchener, Ontario
Welcome to your new home in the heart of Kitchener! This bright and inviting two-level apartment offers a perfect blend of modern comfort and convenience. With 2 bedrooms and 1 bathroom, this space is ideal for small families, professionals, or anyone seeking a cozy yet stylish place to call home. The primary bedroom is conveniently located on the main floor for easy access. Step inside to find a spotless interior featuring all-new, carpet-free flooring and fresh paint throughout, creating a crisp and welcoming atmosphere. The sleek, modern kitchen is a standout, complete with a stainless steel appliance set and a chic subway tile backsplash, perfect for cooking and entertaining. From the kitchen, step out to a private rear yard with a concrete patio and a handy storage shed, great for relaxing or hosting friends. The apartment is filled with modern pot lights, adding a warm and contemporary vibe. Enjoy the convenience of in-unit laundry and direct entry from outside, making daily life a breeze. Two driveway parking spaces are included, ensuring you'll always have room for your vehicles. Nestled in a mature, quiet Kitchener neighbourhood, this home is centrally located with easy access to schools, shopping, and public transit. The expressway is just around the corner, making commutes quick and simple. Don't miss this opportunity to lease a clean, modern, and well-located apartment that's ready for you to move in and enjoy! (id:24801)
Chestnut Park Realty(Southwestern Ontario) Ltd
8 Oakridge Boulevard
Pelham, Ontario
Welcome to this beautifully maintained 2+1 bed, 3 bath brick bungalow in the heart of Fonthill. This home combines quality updates with thoughtful details inside and out. From your cozy front porch, step into a bright living/dining space perfect for family gatherings. And just beyond this youll find your recently renovated kitchen featuring granite countertops, pot filler, garburator, and stylish finishes including a walkout to your covered deck, perfect for both everyday living and entertaining. Just down the hall you will find your guest and primary bedroom, and a custom full size dressing room for all the storage you could need. And your updated ensuite boasts a luxurious oversized walk-in shower and heated floors. Downstairs youll find an entertainers dream a fully finished basement with complete kitchen, rec space, gas fireplace, and sliding door access to your fully fenced yard. Here you will also find your spacious laundry room and a 4-pce bathroom with heated floors. Enjoy outdoor living on the expansive 36' x 16' covered rear patio, complete with ceiling fan, pot lights, sun screen roller shades, and a 6-person hot tub. The beautifully landscaped yard includes a garden shed with electricity, an underground sprinkler and drip irrigation system, plus two natural gas BBQ hookups for both upper and lower decks. The oversized heated double garage provides ample space for vehicles, hobbies, or storage. The furnace and A/C are recently updated (2019), and a complete RO-RO water purification system ensures fresh, clean water throughout. The home also features an R-20 garage door with Liftmaster opener and upgraded eavestroughs with Leaf Guard system (2024). This property blends modern updates, practical upgrades, and exceptional outdoor living in a desirable Fonthill location. Dont miss out! (id:24801)
Keller Williams Edge Realty
75 Brighton Lane Ne
Thorold, Ontario
Brand New Townhome available for lease. 3 Bedroom and 2.5 Bathroom around 1600 Sq.ft. Harwood on Main Floor with Oak Staircase.The upper level features convenient laundry. Located just minutes from the U.S. border, Brock University, Niagara College, and only 15 minutes to the GO Station. Quick access to Hwy 406, top-rated schools in area. (id:24801)
Tfn Realty Inc.
652 Trafalgar Street
London East, Ontario
Welcome to this two-bedroom bungalow, a great opportunity for renovators, investors, or first-time buyers looking to add their personal touch.The home features a practical layout with two bedrooms and a detached garage. One of its standout features is the large, deep backyard that extends well beyond the house and connects directly to Walker street, a rare setup that provides extra privacy, easy access, and plenty of outdoor space for entertaining and gardening. With its long deep lot and separate garage access, this property has excellent potential. (id:24801)
RE/MAX Icon Realty
573 Windjammer Way
Waterloo, Ontario
Discover a fabulous opportunity to own this perfectly situated 3+1 bedroom detached home, showcasing an optimal layout designed for everyday comfort. Flooded with natural light and backing onto a tranquil park for ultimate privacy no neighbours behind! Enjoy brand new flooring and new light fixtures throughout. An expansive kitchen opens directly onto a party-sized deck, ideal for outdoor entertaining. The lower level features a separate private entrance, full washroom, roughed-in kitchen, roughed-in Laundry, and a large bedroom making it perfect for long-term guests, extended family or a private suite. Upstairs, you'll find generous bedrooms and a dramatic family room with soaring ceilings. Laundry is conveniently located on the 2nd floor. Ideally located just minutes from the University of Waterloo, Laurier University, and with easy access to transit, this bright and inviting home has everything you need for convenient, contemporary living. Don't miss your chance to make it yours! (id:24801)
Harvey Kalles Real Estate Ltd.
181 Wilmot Road
Brantford, Ontario
Gorgeous very bright and welcoming highly upgraded 3 beds 3 baths 1 car garage detached house. 3 decent sized bedrooms. DD entry. Lovely patio with iron railing. Spacious upgraded kitchen w extended cabinets, huge central island, and microwave shelf. High end SS appliances. High-quality Zebra blinds. Hardwood all through except bedrooms. 9 ceiling. 8 high mirrored cabinets and doors on main flr. Oak stairs w iron pickets. Spacious laundry room. Master bedroom w 5 piece ensuite (bathtub & standing shower & large vanity). Garage door opener. Full unfinished basement for extra family living space & storage. Very quiet & safe neighborhood for families with kids! Close to all amenities: schools, school bus route, Shopping, and tansit /transportation, etc Near a new coming-up elementary school, park and the Shellard sports and community center. Mins to Costco Brantford (id:24801)
Right At Home Realty
33 Panorama Way
Hamilton, Ontario
Beautifully Renovated Detached Home in Desirable Winona, Stoney Creek. Step into this stunning renovated home featuring a modern kitchen with quartz counters and backsplash, sleek white glossy cabinets with black hardware, stainless steel appliances, a built-in pantry, pot lights, slate flooring, and a cozy breakfast nook. Entertain around the island with casual seating or enjoy a more formal setting in the freshly painted dining area that flows seamlessly into the living room, complete with a walkout to the backyard. The backyard offers a private, fully fenced space with a raised deck- perfect for BBQs, light landscaping, and plenty of room for kids or pets to play. Upstairs, wide and spacious stairs lead you to 3 bedrooms plus a versatile den, ideal for a nursery or home office. The primary suite includes a walk-in closet and a spa-like renovated ensuite with quartz finishes, black accents, a glass-enclosed rain shower with alcoves, a freestanding tub, double vanity, and modern lighting - your private oasis. The second full bathroom is equally impressive, featuring quartz tiles, glass shower doors, a large vanity with quartz counters, and an LED mirror. On the way to the lower level, a stylish powder room with quartz counters, gold accents, and an LED mirror makes the perfect guest bath. The finished basement is designed for relaxing and entertaining, with pot lights, a custom built-in TV unit and shelving, plus an additional den/bedroom and a tucked-away laundry room for maximum living and storage space. Location is everything - walking distance to the lake, Fifty Point Yacht Club, Conservation Area, beaches, and multiple parks. Just 2 minutes to the QEW, 4 minutes to Costco, Metro, banks, restaurants, and countless retailers. Close to schools, wineries, museums, hiking trails, and more. This home truly has it all for ultimate family living! (id:24801)
Property.ca Inc.
141 Ruth Anne Place
Mapleton, Ontario
Spectacular Custom-Built Bungalow with Walk-out Basement, Triple Car Garage & Detached 2-Storey Garage & Shop on Two Acresjust 3545 min from Waterloo! Nestled in an exclusive enclave of executive homes in Moorefield, this property offers a peaceful country setting with easy city access. Built like no other, it showcases structurally superior ICF (insulated concrete form) construction & a lifetime metal roofthe same quality extends to the det garage. Inside, the open-concept layout features exposed timber-frame details, soaring vaulted ceilings & 2 glass garage doors that open onto a 3-season porch.The kitchen, dining & living area impress w/ a stone f/p, concrete counters, oversized island & fantastic walk-in pantry w/ floor-to-ceiling storage. At its heart: an 8-burner Wolf gas stove, double ovens & upgraded range hoodover $40,000 in luxury appliances! Entertain year-round w/ the screened porch, complete w/ outdoor kitchen, brick hearth & fume hood for your bbq. The main floor also boasts a stunning primary suite w/ walk-in closet, spacious dressing rm & spa-inspired ensuite. A 2nd bedroom, currently an office, offers lovely treed views. A stylish mudrm, laundry rm & powder rm w/ live-edge barn door complete the main level. The fin w/o basement features heated floors, 2 bedrooms, 4-pc bath & expansive rec spacesperfect for family gatherings or games night. 2 more w/o garage doors lead to the backyard & patio. For hobbyists, the 3-car gar is wired for an EV, while the sep insulated 2 storey wrkshp w/ electrical & wood stove provides endless options for projects, vehicles or gym. The nearly 2-acre property incl a pool-sized lot, new tiered deck, firepit area, treehouse & almost an acre of forest w/ a creek running through it. Your own private retreat! (id:24801)
RE/MAX Twin City Realty Inc.
22 Country Trail
Georgian Bay, Ontario
Immaculately maintained getaway with an abundance of amenities within the Oak Bay Golf & Marina Community! With an immense amount of recent updates, this home stands out among the rest with a near full renovation completed in 2019. Enjoy having a family meal cooked in your custom-built kitchen, equipped with high-end appliances and quartz countertops, with all of your favourite guests surrounding the oversized and fully movable centre island. Stay private with your Hunter Douglas Shades and California Shutters, or open them up and enjoy your view from the comfort of your home of golfers teeing off on the Oak Bay Golf Course. The 3-Season Sunroom is a fantastic place to enjoy a book, drink your morning coffee and enjoy the outdoors within in a comfortable room. Upstairs, the primary bedroom offers an extremely spacious getaway, equipped with a wonderfully updated 5 piece bathroom - and if you're looking for some fresh air, the walk-out to the balcony offers a fantastic view just steps away from your bed! And one of the greatest features - you will never worry about losing power again with a Generac whole-home generator. All updates were done tastefully and with great quality - American Standard and Kohler fixtures, Kitchen-Aid professional appliances, Hunter Douglas Shades, Luxury Vinyl Plank Flooring, and a Custom Designed Kitchen equipped with (4!) Garbage/Recycling Pullouts, Spice Pull-Outs and Crown Moulding for an entirely seamless look. This wonderful home is located just minutes off of the highway with an immense amount of shopping surrounding the area. One of the few homes backing onto the Oak Bay Golf Course, this is the perfect retreat! (id:24801)
Keller Williams Empowered Realty
9 - 305 Briarmeadow Drive
Kitchener, Ontario
Amazing 2 Story, 3 bedrooms & 3 washrooms freehold townhouse in a great area in Kitchener. End unit with lots of windows and a sun filled home. Great layout with amazing room sizes. Very Beautiful backyard. Ensuite washroom. 2 parking spaces in a very calm neighborhood. Close to public transportation, schools, and shops. (id:24801)
Homelife/response Realty Inc.
1034 Road 2900
Gravenhurst, Ontario
Perched at the end of a private year round paved road and nestled in a sheltered serene bay on Lake Muskoka. Sweeping southwestern panoramic views from a 347 ft point of land bordered by a rock wall for extra privacy. A Cutting Bros. finely crafted traditional Muskoka lakehouse built with exquisite attention to detail and meticulously maintained. Ready for year round living with 2 furnaces, 2 air conditioning condensors, a drilled well and backup wired automatic full generator. Beautifully landscaped with muskoka granite built patios, walkways, and steps that lead down to an impressive 3 slip boathouse that is equipped with hydraulic lifts. Bring the whole family or invite the guests, with over 6200 sq ft of living space including the fully finished bright sunlit walk out basement, there is room for everyone. 6 bedrooms, 4 bathrooms, and plans and permits are in place to create additional living quarters above the boathouse, creating endless possibilities. Soaring two-story beamed ceilings frame the great room, anchored by a dramatic stone fireplace with heatilators and a wall of windows that invite the lake inside The chefs kitchen is a showpiece in both form and function, featuring granite stone counters, a walk-in pantry, dual ovens, two sinks and a bar/beverage station for easy entertaining. Dining room effortlessly turns into the perfect screened in muskoka room with 5 massive windows that drop down and disappear into the walls, opening the space to enjoy breezy sunset views. The main floor primary bedroom, with another beautiful stone fireplace, a 5 pc ensuite with soaker tub, walk-in closet, plus a walk out to water view deck creates the perfect retreat. Lower level is designed for fun and relaxation, featuring a spacious games room, and rec room that are perfect for entertaining family and friends. From here walk out directly to beautiful granite patios where a hot tub awaits-an ideal spot to unwind and enjoy the views over the water and have a fire (id:24801)
Royal LePage First Contact Realty
3597 Carolinia Court
Fort Erie, Ontario
Comfort meets convenience in this standout two-storey home in one of Fort Erie's most desirable residential pockets, nearby the beauty of Crystal Beach with its sandy shores. Stunning 4-Beds , 5-Baths home boasting 2659 Sqft and feature hardwood and tile flooring throughout the Main and 2nd floor , Main floor offers 2 Washrooms and a fully open concept kitchen with island, A separate dining room and a laundry room . The upper level is thoughtfully designed to cater to your family's needs with well sized 4-Bed, 3-Baths as 2 fully Ensuite with walk in closet . The primary suite boasts a 5-piece bath , a separate shower and a convenient walk-in closet. Loft area provides additional space for an office or play area. Lots of upgrades added to this house ... Covered backyard patio, oversized windows for extra daylight, Basement landing finished. The rest of the basement remain unfinished and ready to be customized to your own need. AC unit not present but wiring all roughed in. Minutes to Crystal Beach, Shops, Restaurants, Schools Trails and Only 20 Minutes to Niagara Falls. Book showing today. (id:24801)
RE/MAX Millennium Real Estate
19 Bell Avenue
Grimsby, Ontario
STATELY CUSTOM BUILT 2+2 BEDROOM BRICK BUNGALOW WITH UNIQUE OPEN CONCEPT DESIGN and high ceilings. This fabulous home sits on a large property backing on to the picturesque woodlands & Bruce trail. Situated on prestigious cul-de-sac among other luxury homes by the park. Complete with manicured grounds & peaceful backyard oasis with waterfall, hot tub & expansive decks overlooking the magnificent woodlands. Bright & spacious living room and dining room with hardwood floors. Large gourmet kitchen with abundant cabinetry, built-in appliances & granite counters. Main floor family room off kitchen with wall-to-wall cabinetry, gas fireplace, hardwood floors & double glass doors leading to extraordinary backyard setting. Elegant primary bedroom with hardwood floors & two walk-in closets, 5PC ensuite bath with jetted tub & double doors leading to private patio. OTHER FEATURES INCLUDE: main floor laundry, 3 full baths, open staircase leads to bright & finished lower level, rec room, 2 bedrooms, full bath & ample storage. Hot tub, new water heater owned, custom window coverings, roof shingles 2018, new furnace and c/air 2017, c/vac, outdoor speakers & garage speakers, power washer, gas lawn mower, gas BBQ 2018, new bosch dishwasher 2025, washer/dryer. Long double interlock driveway, 2.5 car garage, garage door opener. Only 5 minutes to QEW access and less than 10 minutes to golf courses, wineries & fine dining. This spacious & gracious, one-owner home is impeccable inside & out. A pleasure to show! (id:24801)
RE/MAX Garden City Realty Inc.
Basment - 151 Clark Street
Shelburne, Ontario
Basement apartment located in the desirable Hyland Village subdivision. This spacious lower-level unit features 1 Bedroom and 1-3pc Bathroom with a good sized Livingroom and Kitchen. Beautiful vinyl flooring throughout, this apartment is illuminated by Big bright windows and equipped with Brand New High-end appliances. Don't miss the chance to make this inviting space your new home! (id:24801)
Mccarthy Realty
402187 County Road 15
East Luther Grand Valley, Ontario
Escape the hustle and bustle of the city and enjoy the peace and privacy of country living in this beautifully maintained, custom-built raised bungalow. Set on just over half an acre and only a short drive from town, this home offers the perfect balance of rural tranquility and everyday convenience. Whether you're looking to downsize or raise a family, this home offers a functional layout and welcoming atmosphere to suit any stage of life. Step inside to an inviting open-concept layout featuring gleaming hardwood floors and abundant natural light. The spacious living and dining areas flow seamlessly into a well-appointed kitchen, complete with a large island, breakfast bar seating, and ample cupboard and counter space. The dining area walks out to a deck ideal for outdoor entertaining or simply relaxing with peaceful views of the surrounding farmland. A wood stove adds both charm and supplemental heat to the main level. The generous primary bedroom boasts a luxurious 5-piece ensuite, while two additional well-sized bedrooms and a 4-piece bathroom complete the main floor. The partially finished lower level features large above-grade windows, a 2-piece bathroom, a laundry area, and a convenient walk-up to the oversized double garage offering excellent potential for an in-law suite or separate entrance. This level also provides a fantastic rec room space, perfect for additional living, entertaining, or a home gym. The garage features 10-foot ceilings, providing ample room for larger vehicles, storage, or workshop needs. Additional highlights include a storage shed and a long driveway with plenty of parking. Located on a school bus route and close to a nearby park, this home is ideally situated for families. Whether you're looking to unwind in nature or enjoy a quiet place to call home, this thoughtfully designed property is a must-see! Excellent location just minutes to Grand Valley and only 25 minutes to Orangeville. (id:24801)
Royal LePage Rcr Realty
286399 10 Side Road
Mono, Ontario
Be Prepared To Be Amazed By This Gorgeous Century Church House Backing Onto FarmLand. This Beautiful And Well-Maintained Home Comes Complete With Vaulted Ceilings, The Sparkle, Shine And Spectacular Beauty Of Stained Glass Windows, Gothic Entrance Doors And Skylights Throughout The Many Rooms. You Will Bask In The Serenity And Greenery Surrounding You In The Summer Months Amid Peace And Tranquility, Listening To The Sounds Of Nature As Well As Cozy Up To The Warmth Of The Two-Sided Wood-Burning Fireplace During The Winter Months. Experience The Best Of Both Worlds, As This Lovely Property Is Only About 7 Minutes From The Town Of Orangeville. (id:24801)
RE/MAX Real Estate Centre Inc.
465 County Road 24
Kawartha Lakes, Ontario
Nestled back from the road in a Sugar Maple Forest stands this 2 story brick and siding family home. A stone's throw from Sturgeon Lake in a stretch of well-kept homes. Rustic flagstone walkways, fishpond, meandering English-style gardens, variety of charming outdoor sitting areas, firepit, backing into the forest . Main floor living room with wood-burning stove and a brick mantel, reading area with w/out to the back deck over-looking the pond. Eat-in kitchen with country-style cupboards, plenty of pantry space, built-in appliances and a walk-out to the back deck. Mudroom off the double-car garage and 2pc bath. Large front dining room to host the extended family dinners with views to the front garden. Primary suite, with large closets, soaker tub in the 4pc bathroom, plus direct access to the dressing room. Two other large bedrooms with a 4pc bath. Lower level with laundry room, two roughed-in bedrooms, plus family room and 2pc bath. Launch your boat nearby, or store it at the marina and walk to it. Lots of room for the kids to run and play. It's a move-in ready joyful home.Tastefully decorated and well maintained. Minutes from the Village of Bobcaygeon. Country living at its finest. (id:24801)
Sage Real Estate Limited
#a - 2485 Dufferin Street
Toronto, Ontario
Unlock the Ultimate Convenience in Briar Hill! Step into this Newly Updated 2-Bedroom Haven, where Everything's Included! Enjoy the Freshly Painted, Open Concept Layout with Brand New Floors and Appliances. With 2 Separate Entrances, including Direct Access from the Parking Lot, Convenience is Key! But that's not all - Your Monthly Rent Covers Water, Hydro, Gas, Parking, and even High-Speed WIFI for the First Year! Nestled at the Intersection of Dufferin and Castlefield, You're Just Moments from TTC, Tim Hortons, LCBO, Service Ontario, Wingstop, and More! Plus, Yorkdale Mall, Lawrence Allen Centre, Allen Rd, HWY 401, and Downtown Toronto are Just Minutes Away! Don't Miss Out on Your Perfect Home in the Heart of it All! (id:24801)
Royal LePage Your Community Realty
267 Eastcourt Road
Oakville, Ontario
Family Home for Lease in Prestigious Southeast Oakville This beautifully maintained family home is available for lease in one of Oakvilles most sought-after neighborhoods. Situated on a quiet street and surrounded by mature trees, the property offers privacy, elegance, and a welcoming family atmosphere. The main floor features oversized windows, detailed millwork, and a thoughtful layout that balances everyday living with stylish entertaining. A chefs kitchen with full-height cabinetry, professional-grade appliances, and a large central island opens into a bright breakfast area with French doors leading to a covered porch. The adjoining family room, complete with soaring ceilings and a cozy gas fireplace, overlooks the backyard retreat. A formal dining room and private office add versatility and sophistication, while a fully equipped mudroom with built-in cabinetry, laundry, and a secondary powder room provides practical convenience with direct access to the garage and yard. Upstairs, the second level is a dedicated family space. The primary retreat welcomes you with a double-door entry, his-and-her walk-in closets, and a spa-inspired ensuite featuring custom vanities, a deep soaking tub, and a separate shower. Two additional bedrooms are connected by an oversized Jack-and-Jill ensuite, while the fourth bedroom includes its own private ensuite and double-door closet, ensuring comfort and privacy for every member of the family. The lower level extends the living space with a large recreation room anchored by a stone gas fireplace and cozy seating area. Additional amenities include a games area, home gym, wine cellar, cedar closet, storage, and an extra bedroomperfect for guests or extended family stays. The backyard oasis is truly spectacular. Designed for both relaxation and entertaining, it boasts a sparkling pool with a cascading waterfall, a covered porch with a built-in BBQ and dining area, and a landscaped setting ideal for outdoor gatherings. (id:24801)
Century 21 Miller Real Estate Ltd.
805 - 1 De Boers Drive
Toronto, Ontario
Experience luxury and convenience at its finest with this modern 2-bedroom + large den condo, offering 2 full washrooms. Located at Sheppard West subway station, this centrally situated gem grants easy access to Highway 401, Yorkdale Mall, and York University ideal for professionals, students, and families. Prepare to be enchanted by the stunning views from this condo. The Master Bedroom and den are fully furnished with exquisite taste, offering work from home space and space to relax and unwind. With two private balconies, embrace breathtaking sunrise and sunset views, perfect for starting your day or winding down. Beyond the unit, enjoy an array of superb amenities a full gym, indoor pool, sauna, golf simulator (soon to be included), party room, guest suites, visitor parking, and 24-hour concierge services. This is an unparalleled opportunity to secure a slice of city paradise! (id:24801)
Keller Williams Legacies Realty
631 Ashprior Avenue
Mississauga, Ontario
Experience comfort and elegance in this beautifully designed 2-bedroom basement at 631 Ashprior Ave, Mississauga. Offering spacious, tastefully appointed rooms, a modern kitchen, and the convenience of a private ensuite laundry, this residence blends style with functionality. Enjoy the ease of private driveway parking. Nestled in one of Mississauga's most desirable neighbourhoods, this home provides seamless access to top-rated schools, lush parks, shopping, transit, and major highways, making it an exceptional choice for those seeking both luxury and convenience. Utilities Included! (Landlord is looking for 1 small family / 2 Working Professionals) (id:24801)
RE/MAX West Realty Inc.
25 Berberis Crescent
Brampton, Ontario
Welcome to this beautiful detached home available for lease in the highly sought-after Mount Pleasant area. This spacious property features 4 bedrooms and 2.5 bathrooms, offering both comfort and functionality for a growing family. The main floor boasts a separate living room, dining room, and a large family room. The modern kitchen comes equipped with stainless steel appliances, a large pantry, and ample cabinet space. With 9 ft ceilings and hardwood flooring throughout the main and upper levels, the home feels bright, open, and elegant. A hardwood staircase further enhances the upscale appeal. Upstairs, youll find four generously sized bedrooms with closets, including a primary suite complete with a full ensuite and a walk-in closet. The fully finished basement is included in the rent, providing additional living space for recreation, a home office, or storage. Additional highlights include a 4-car driveway with no sidewalk and proximity to all amenities schools, GO Station, public transit, library, and grocery stores making this home both convenient and family-friendly. Make It Yours Today! (id:24801)
Pontis Realty Inc.
81 Auburn Avenue
Toronto, Ontario
Welcome to 81 Auburn Ave, nestled in the heart of vibrant Corso Italia. This spacious upper level lease offers bright living spaces, modern finishes, and a functional layout perfect for comfortable city living. Located steps from St. Clair Ave, you'll enjoy easy access to transit, local shops, cafés, and restaurants, all while being part of a family-friendly community. A fantastic opportunity to lease in one of Toronto's most charming neighborhoods (id:24801)
Century 21 Best Sellers Ltd.
2471 Meadowood Crescent
Oakville, Ontario
This beautiful family home is located on a quiet, child-friendly dead-end street in Bronte, backing onto a serene park. This updated 4-bedroom, 2-bathroom home is a must-see. Step inside and discover the spacious, open, and bright main level, featuring an updated kitchen that's perfect for entertaining. Upstairs, you'll find four generously sized bedrooms. The large finished basement offers a rec room and plenty of storage. The private backyard seamlessly connects to the park, creating a peaceful retreat. With downtown Bronte just a short walk away, you'll enjoy easy access to local shops, parks, and the lake. This home also provides quick access to the Go Station and the QEW, making your commute a breeze. (id:24801)
Royal LePage Real Estate Services Ltd.
8 - 3256 Charles Fay Passage
Oakville, Ontario
Stunning End Unit Townhome In Prestigious Preserve Community! South-facing with A Beautiful Pond View. This Gorgeous Townhouse Offers 3+1 Bedrooms, 3.5 Bathrooms, And Tons Of Upgrades! In-Law Suite Complete With A 3-Piece Bath And Walk-In Closet On The First Floor. Open Concept With Upgraded Floors On The Second Floor Living Area. Modernized Eat-In Kitchen, Centre Island & Living/Dining Room With W/O To Large Balcony, Brand New Stainless Steel Appliances. Three Spacious Bedrooms On The Third Floor, Including The Master With A Luxury Ensuite Bath With A Freestanding Tub And A Walk-In Closet. Close To Schools, Shops, Transit, GO, And Highways 403/QEW/407. (id:24801)
Royal LePage Real Estate Services Ltd.
2408 - 75 Eglinton Avenue W
Mississauga, Ontario
Welcome home to this sun filled unit at Pinnacle Uptown, Crystal Tower. This 1-bedroom + Den condo is where comfort meets possibility. The open-concept layout flows effortlessly from a sleek kitchen to a bright living space, perfect for cozy nights or lively dinner parties. Modern upgraded full sized is a masterpiece, featuring luxurious quartz counters, Complementing backsplash and sophisticated finishes that elevate the space to new heights of elegance. The generous size primary bedroom has large closet and entrance to the modern semi on suite. Large den perfect for a home office or kids Nursery. Great Amenities, Pool, Fitness Centre, Guest Suite, Party Rm, Games Rm &More. Conveniently located minutes away from all major highways and the future Mississauga LRT, you are walking distance from Square One Shopping Center, parks, recreation centers, the list goes on. Don't miss out on this turn key unit! (id:24801)
RE/MAX Experts
18 Grist Mill Drive
Halton Hills, Ontario
Welcome to this stunning home, lovingly maintained by its original owners, with thoughtful upgrades and meticulous care. Every corner reflect pride of ownership, from the well kept interior to the landscaped yard. This fabulous two storey home blends classic charm with practical updates, ensuring both comfort and functionality, This hone has a large kitchen that is a chefs delight. A door from the breakfast area to an amazing, private yard provides a beautiful outdoor space for entertaining. A rare, main floor sun room offers the flexibility of multi-room possibilities Upgraded windows, main floor 9 ft ceilings, four plus one bedrooms, four bathrooms, loft area for home office or play room. space and a finished basement with the ability for an in0law suite, are only a handful of the extraordinary features found throughout. This is not just a house, but a warm welcoming home that has been cherished like family. This property is in a well established, quiet neighbourhood in the Stewarts Mill subdivision. It is conveniently located bear Main St shopping, Georgetown Market Place, large parks, pod, playground, trails, QEW and GO transit. This is one of the most desirable places you could fine to call HOME (id:24801)
New Era Real Estate
3875 Thomas Street
Mississauga, Ontario
Stunning Detached 4-Bedroom Home with a Charming Wrap-Around Porch, Nestled on a Premium Corner Lot! This inviting home offers a fantastic layout that effortlessly blends comfort and elegance. The main level welcomes you with a spacious foyer, a convenient walk-out to the garage, and a stylish powder room. The living room features gleaming hardwood floors and expansive windows, allowing natural light to flood the space. The dining room is equally impressive, with hardwood flooring, large windows, and an elegant coffered ceiling. The family room is both cozy and open, highlighted by hardwood flooring, recessed lighting, a gas fireplace, and a seamless pass-through to the kitchen. The kitchen is a chef's dream, showcasing ceramic tile floors, oversized windows, luxurious granite countertops, stainless steel appliances, pot lights, and a sun-filled breakfast area with a walk-out to the backyard. The primary bedroom is a true retreat, complete with a spacious walk-in closet and a 4-piece ensuite featuring a relaxing corner soaker tub. The additional bedrooms are generously sized, each offering plush broadloom, ample closet space, and large windows that brighten the rooms. This home is ideally located, just minutes from Credit Valley Hospital, Erin Mills Town Centre, a community center, parks, golf courses, and more offering both convenience and an exceptional lifestyle. (id:24801)
RE/MAX Aboutowne Realty Corp.
710 - 17 Zorra Street
Toronto, Ontario
Welcome to IQ2 By Remington. This Fully Upgraded 1 Bedroom Unit Showcases 9 Ft Ceilings, Stainless Steel Appliances, & A Beautiful View With Plenty Of Natural Light! Easy Access To Downtown Core, Street Car, Sherway Garden And QEW Highway. Added Bonus Of 1 Parking Space and 1 Locker (id:24801)
Royal LePage Your Community Realty
Basement - 3266 Mintwood Circle
Oakville, Ontario
Discover this bright and spacious 2-bedroom, 1-bathroom basement apartment, available for lease starting with ASAP or Flexible Date. Featuring a Primary bedroom with direct bathroom access, a spacious family room and kitchen, separate laundry and large windows throughout, this home is a perfect fit for modern families. Conveniently located near Dundas St E & Ernest Appelbee Blvd, this unit offers easy access to public schools, major bus routes, Highways 403 & 407, and more. Enjoy nearby amenities including Fowley Park with a splash pad, soccer field, tennis and basketball courts. A major shopping plaza featuring Walmart, Superstore, and many other retailers is just minutes away. Landlords prefer AAA Family. Parking is negotiable. (id:24801)
Homelife Maple Leaf Realty Ltd.
1610 - 3009 Novar Road
Mississauga, Ontario
Arte Residences! Brand New, Never Lived In 1 Bedroom + Den With 1 underground Parking and 1 Locker Offers Convenient Living In The Heart Of Cooksville, Mississauga. Bright and Open Concept, this suite features a spacious bedroom with large closet, functional den perfect for a bed room or home office and a modern kitchen with quartz counter tops, stainless steel appliances and in-suite laundry-private balcony with unobstructed views. Building amenities 24 hr concierge, fitness centre, party room, lounge, outdoor terrace and visitor parking. Steps to Cooksville GO, future Hurontario LRT, schools, dining, and easy HWY access. (id:24801)
RE/MAX Crossroads Realty Inc.


