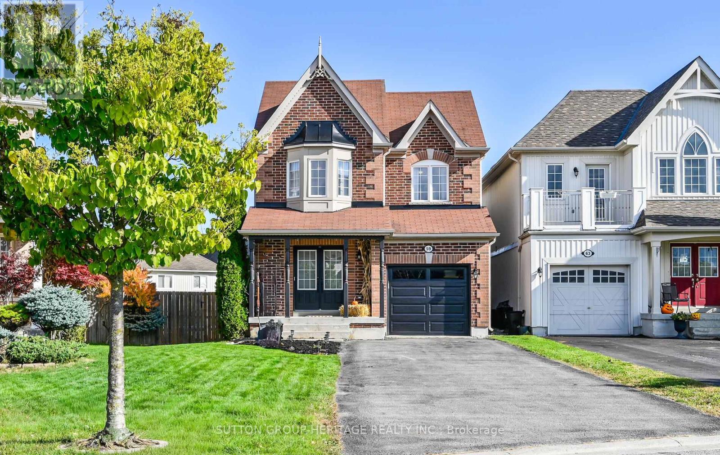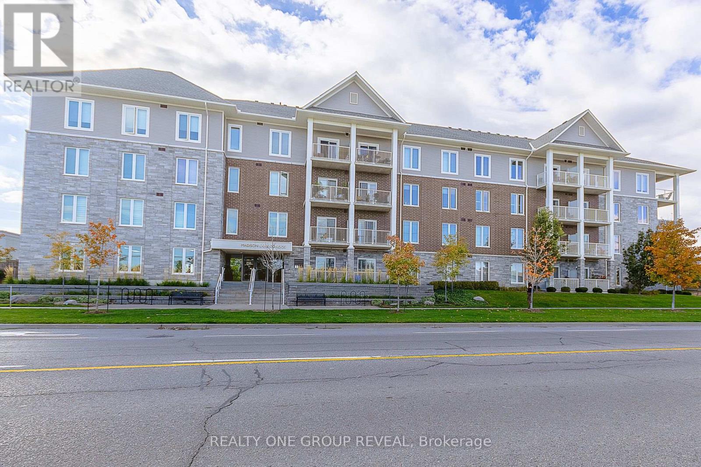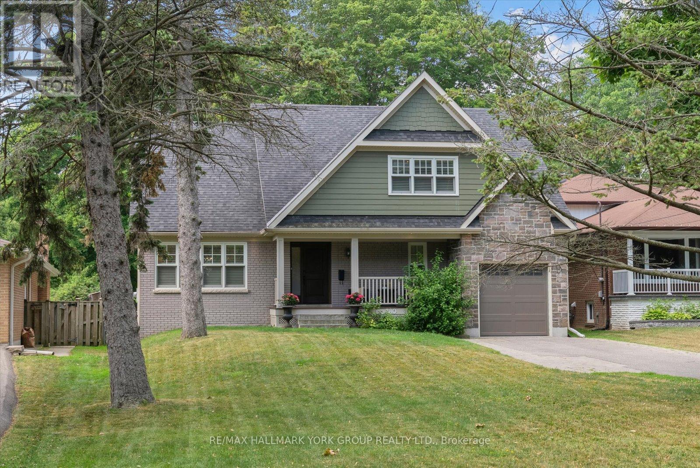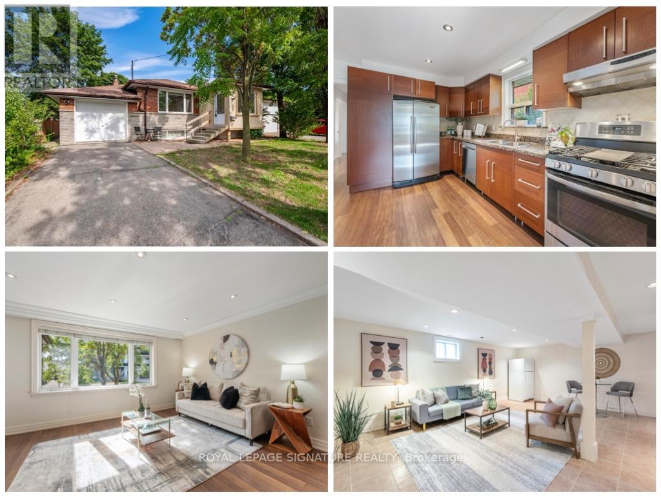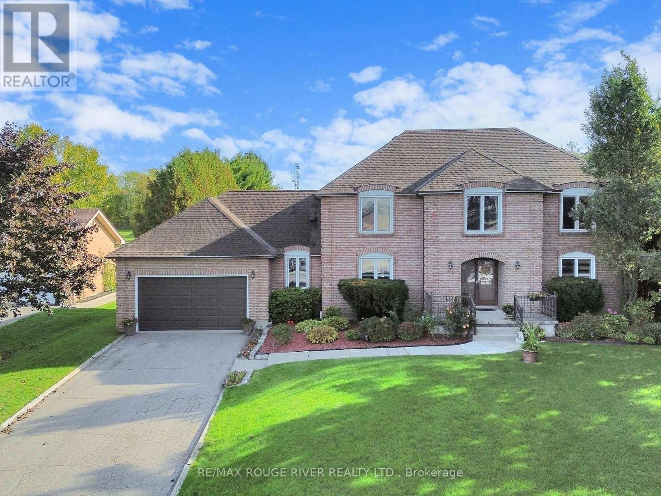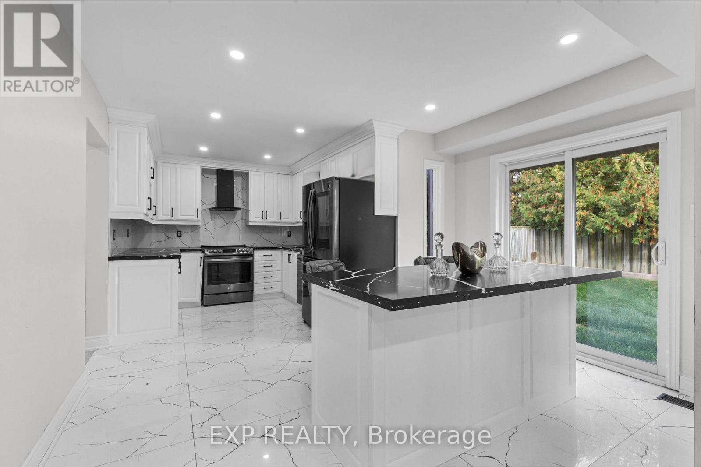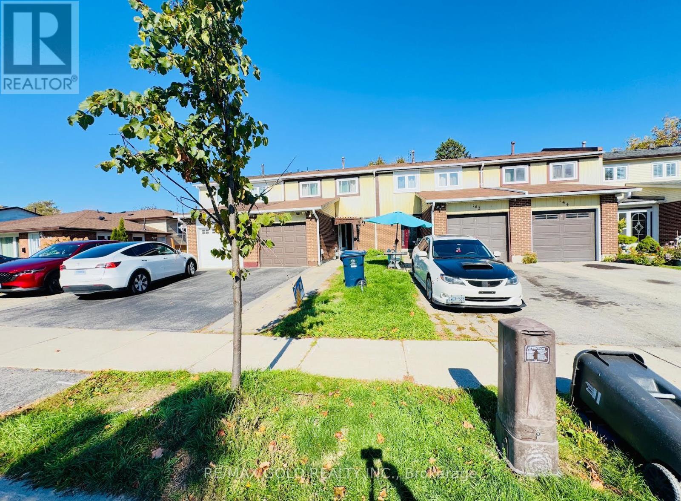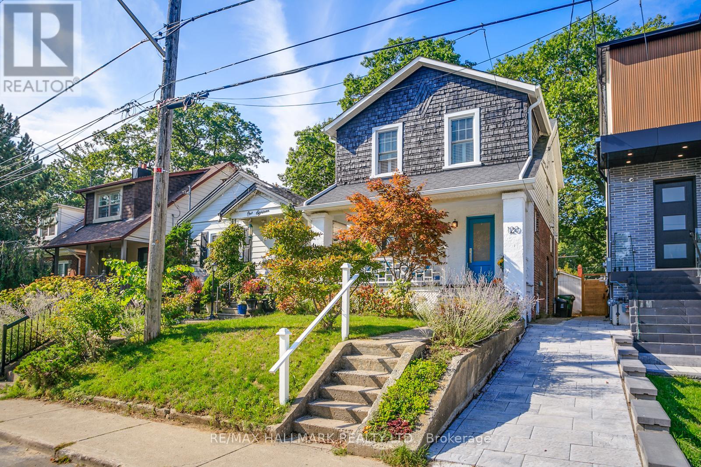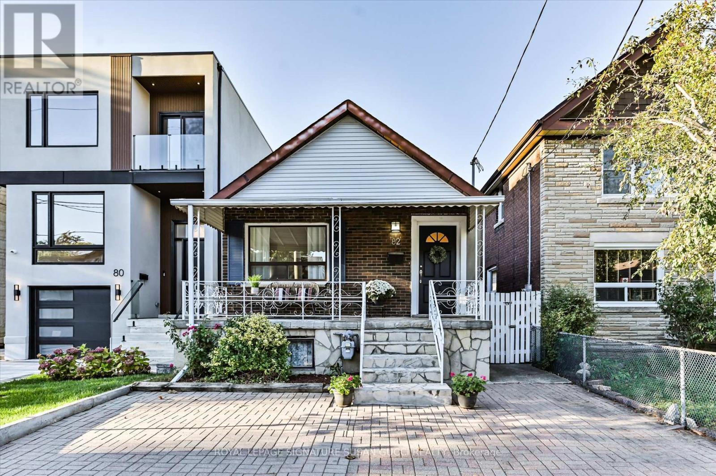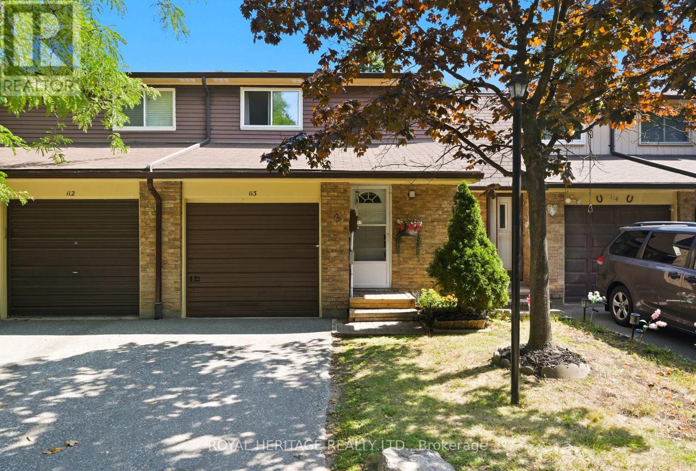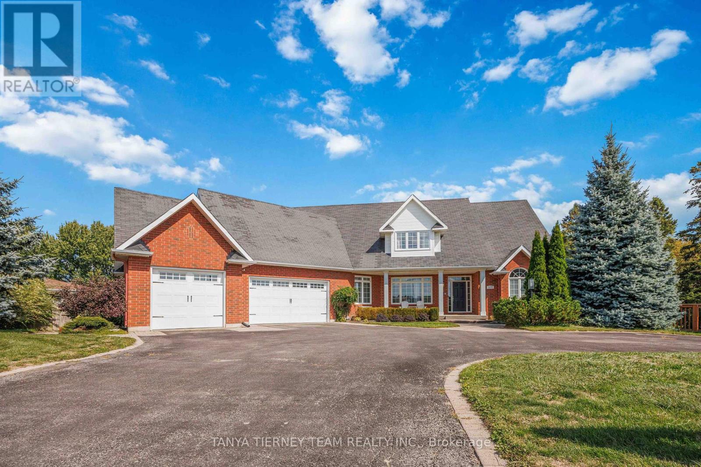59 Allworth Crescent
Clarington, Ontario
Welcome to 59 Allworth Crescent! Beautifully set on a rare pie-shaped lot in one of Bomanville's most desirable family neighbourhoods, this stunning 4-bed, 3-bath home offers exceptional value and curb appeal. Double doors open to a bright, spacious open concept layout with a formal dining room, leading to an inviting family room with a gas fireplace, and an eat-in kitchen (fully renovated with quartz countertops in 2021) with breakfast bar and walk-out to the large deck space and yard. Upstairs, enjoy 4 generous bedrooms incl. a primary retreat with a second gas fireplace, spacious walk-in closet, and 4-piece ensuite. The finished lower level adds flexible living space for work, gym space, or play for the kids. Outside, the expansive private yard is perfect for entertaining or relaxing. This is a quiet crescent location close to schools, parks, trails, shopping, and highways for commuters! Don't miss out on this beautiful family-friendly home in Bowmanville! (id:24801)
Sutton Group-Heritage Realty Inc.
417 - 290 Liberty Street N
Clarington, Ontario
Top-Floor Treasure in Madison Lane!Starter, downsizer, or savvy investor? This 1-bed, 1-bath condo has it all. Bright and airy, this top-floor unit is loaded with thoughtful upgrades and modern touches. Think quartz countertops, a custom kitchen island with pots & pans drawer, backsplash, stainless steel appliances, and in-unit laundry. Work-from-home? A built-in desk has you covered. Move-in ready and stylish! This isn't just a condo, it's a lifestyle. Snap it up before someone else does!*Bonus offer!!! Seller will cover three months of maintenance fees if the property sells by Oct 27th. (id:24801)
Realty One Group Reveal
321 - 88 Colgate Avenue
Toronto, Ontario
Fabulous "Showcase lofts"! 2 bed, 2 bath gem in the heart of prime Leslieville and the best-priced unit with parking and locker in a long time! This sun-soaked, south-facing suite features a gorgeous exposed brick feature wall, smooth 9ft ceilings, and laminate floors throughout. The open-concept kitchen is equipped with a gas stove, white stone countertops, an undermounted oversized sink and ample storage making it as functional as it is stylish. Enjoy beautiful treetop views and an oversized balcony with electrical outlets! Perfect for al fresco dining on warm summer nights. Spacious primary suite with his & hers closets, a luxurious 4-piece ensuite featuring a deep soaker tub, plus a second bedroom and an additional modern 3-piece bath with a glass shower enclosure. There's also a convenient front entry storage area and coat closet. Building amenities are second to none, enjoy a world-class gym, party room, 24 security, bbqs in the back courtyard and more. Just steps from the best part of Queen St E, you're in the beating heart of Leslieville with shops, cafés, restaurants, and transit at your doorstep. (id:24801)
RE/MAX Hallmark Realty Ltd.
380 Rouge Hills Drive
Toronto, Ontario
An Extraordinary Custom-Built Home On A Rarely Offered 50 X 258 Ft Private Lot In The Heart Of West Rouge. Just Steps To Rouge Beach, Scenic Trails, The River, And Tennis Courts, This One-of-a-kind Residence Blends Timeless Design With Luxurious Functionality Across Over 3,000 Sq Ft Of Total Finished Living Space, featuring 5 Bedrooms And 5 Bathrooms. Every Detail Is Thoughtfully Curated: From The Solid Mahogany Front Door To The Custom Maple Staircase And Heated Floors Throughout All Bathrooms And The Fully Finished Lower Level. The Custom Kitchen Is Both Elegant And Practical, Offering Classic Cabinetry, Generous Storage, And Refined Finishes, All Framed By California Shutters For A Polished Look Throughout. Upstairs, You'll Find Three Spacious Bedrooms, Each With Its Own Ensuite And Walk-in Closet... A Rare And Highly Functional Layout. The Lower Level Adds Incredible Flexibility With Two Additional Bedrooms, A Custom-tiled Bathroom, A Cozy Lounge With Electric Fireplace, And Warm Finishes That Extend The Living Space Beautifully. Step Outside To Your Own Private Retreat, A Spacious Covered Veranda with Built-In Speakers, A Newly Extended Deck (2024) With A Caesarstone-Wrapped Outdoor Fireplace And A Built-in Beachcomber Leep Hot Tub (2023), Surrounded By Lush Greenery And Space To Relax Or Entertain. Additional Features Include, A Drive-through Garage, Main Floor Laundry With Custom Built-ins, A Property Exterior Constructed with Hardie Siding & Stone, And An Unbeatable Location... Just Minutes To Go Transit, The 401, Schools, And Lakefront Amenities. This Is More Than A Home, It's An Extraordinary Lifestyle Opportunity In One Of Torontos Most Desirable Waterfront Communities. (id:24801)
RE/MAX Hallmark York Group Realty Ltd.
27 Watson Street
Toronto, Ontario
Welcome to this beautifully renovated 3+1 bedroom, 2-bath bungalow in sought-after Highland Creek. Pride of ownership is evident throughout, with solid mechanics, updated finishes, and incredible versatility. The spacious main level features a light-filled living/dining area with a picture window, an updated kitchen with stone countertops and stainless steel appliances, and three bedrooms, two of which have walkouts to the deck and private backyard. The finished lower level is ideal for in-laws, adult children, or rental income, offering a separate living area, kitchen, bedroom, full bath, and plenty of natural light. Additional highlights include ample storage, laundry, and a cold room. Ideally located steps to local restaurants, shops, schools, and transit, with Highland Creek trails, Lake Ontario's waterfront, and both U of T Scarborough and Centennial College nearby. Move-in ready with income potential in a prime neighbourhood! (id:24801)
Royal LePage Signature Realty
3555 Westney Road
Pickering, Ontario
Experience refined country living with the unparalleled convenience of a prime city-fringe location. This home offers a bright and functional layout with 4 bedrooms and 3 bathrooms. Step inside to find updated flooring and California Shutters throughout, complementing the home's abundance of natural light. The main living area is defined by a cosy wood-burning fireplace, while the entire interior features potlights and a fresh coat of paint. The primary bedroom's ensuite has new flooring and enjoys a skylight. Functionality abounds with a two-piece bath off the kitchen, two separate front hall closets, and convenient access to the backyard from both the garage and a built-in rear shed. The roof was replaced 3 years ago, and the well pump was recently updated. Unspoilt basement for you to convert as you please. Outside, a newly built deck offers the perfect space for entertaining, while the location is a dream for families, located directly across from Valley View Public School. (id:24801)
RE/MAX Rouge River Realty Ltd.
7 Macdermott Drive
Ajax, Ontario
From the moment you step inside, this beautifully renovated 4+2 bedroom home instantly feels like the one. Every inch has been thoughtfully updated, from the gleaming quartz countertops in the kitchen to the wide-plank flooring and modern light fixtures, creating a fresh, stylish space thats ready for real life. The open-concept main floor flows effortlessly, perfect for everything from morning coffee to weekend entertaining, with natural light pouring in through oversized windows and a cozy fireplace anchoring the living space. Upstairs, four spacious bedrooms offer room for everyone to unwind, including a serene primary suite with its own walk-in closet and ensuite. The finished basement with a separate entrance adds incredible versatility. Whether you're welcoming extended family, hosting guests, or creating a private rental suite, the two extra bedrooms, full kitchen, and bathroom give you endless options. Outside, a private driveway and attached garage offer rare parking for up to six vehicles. And the location is just as impressive. In under five minutes, you can be strolling the historic streets of Pickering Village, grabbing a latte, browsing local shops, or enjoying dinner at one of the area's favourite restaurants. You're also just minutes from top-rated schools, parks, SmartCentres Ajax, the 401, and Ajax GO Station. This is more than just a home. Its a smart investment, a fresh start, and a place where comfort, style, and convenience come together beautifully. (id:24801)
Exp Realty
140 Quantrell Trail
Toronto, Ontario
Welcome to this spotless, extensively renovated freehold townhouse located in a quiet, family friendly neighborhood close to highways, shopping malls, French schools, parks, and all amenities Freshly painted and ready to move in! This beautiful home combines modern finishes with thoughtful updates throughout just unpack and enjoy. (id:24801)
RE/MAX Gold Realty Inc.
120 Warden Avenue
Toronto, Ontario
Get the best of the Beach and Bluffs combined! Welcome to 120 Warden Avenue; a charming 3-bedroom detached 2-storey, perfectly situated on the premium stretch of Warden Avenue, south of Kingston Road. Bright, happy, and full of character, this home blends airy Beach vibes with the quiet serenity of family-friendly Birch Cliff. Starting from the inviting covered porch, right through the entire home, the 1st floor layout is both practical and stylish. Inside, you'll find 1-1/4 inch original hardwood floors, a warm wood fireplace, stained glass windows, and other timeless details that give the home its unique personality. Three good-size bedrooms with large updated washroom on the 2nd floor make morning family rushes a breeze. The separate entrance basement is already set up for cozy family enjoyment; ideal for movie nights, playtime, or a home office yet still offers plenty of potential to expand and create a dream space tailored to your needs. Out back, enjoy a low-maintenance lawn and gorgeous perennials that make for easy entertaining and relaxation, plus a detached garage for parking or storage. Surrounded by well-regarded elementary and high schools, rec centres and shopping, this home offers unparalleled family-friendly convenience. Proximity to the world-renowned Scarborough Bluffs park, marina and beach, along with countless nature trails and wildlife sightings make this property to an outdoor-lovers dream. Come see for yourself what makes this home and location oh so special. (id:24801)
RE/MAX Hallmark Realty Ltd.
82 Barker Avenue
Toronto, Ontario
Ready to fall in love? Welcome to this charming all-brick bungalow nestled on a tree-lined street in one of East Yorks most desirable pockets. Step onto the south-facing front porch, the perfect spot to enjoy your morning coffee and chat with friendly neighbours.Inside, you'll find high ceilings, a freshly painted interior, and a layout thats move-in ready whether you're looking to settle in, rent out, or transform it into your dream home. The property sits on a rare 135 ft deep lot with legal front pad parking, offering both space and convenience thats hard to find in the city.The area is brimming with new builds and beautifully renovated homes, a testament to its growing appeal. Enjoy the best of East York living with a short walk to the Danforth for boutique shopping, one-of-a-kind restaurants, and cozy coffee shops. Commute with ease only a 17-minute walk to Woodbine Subway or a quick 7-minute bus ride.Nature lovers will adore the 14-minute walk to Stan Wadlow Park with its dog-friendly trails, jogging paths, and direct access to Taylor Creek Park for biking adventures. Take the nearby bike lanes straight to The Beach, where boardwalk strolls and waterside dining await.With easy access to the DVP, this home combines urban convenience with a peaceful, community feel truly the best of both worlds. Your next chapter begins here.**OPEN HOUSE SAT OCT 18, 2:00-4:00PM** (id:24801)
Royal LePage Signature Susan Gucci Realty
113 - 929 Burns Street W
Whitby, Ontario
Welcome to this beautiful, immaculate, fully renovated, two-storey town home with lots of natural light. It is one of the best maintained condominium complexes in Durham Region. Here are some features you are sure to enjoy: A completely renovated kitchen with hidden drawers - a coffee bar and stainless steel appliances - new windows and doors - all new flooring throughout (new carpet on stairs only) - fully painted in a modern, neutral color, from top to bottom to suit your needs- rec room outside of basement bedroom would make a great sitting area or family night entertainment room - legal egress window in the 4th bedroom approved by the town of Whitby - Private, lovely back yard with patio, perfect for BBQs - common area includes visitor parking, a playground for kids (can be seen from back yard) and a great outdoor pool for cooling off on those sweltering days in the summer (lifeguard is on duty during the daytime swims for the kids) - the Condominium Corporation helps maintain the exterior such as windows, doors, roofing, eavestroughs, yard maintenance - water is included with your monthly condo fees - amazing walkability to all kinds of amenities, including: Whitby Go Train, Public Library, Whitby Theatre, Early Years Centre, Abilities Centre, Iroquois Sports Centre, downtown restaurants, grocery stores and downtown shopping - public and Catholic schools are a short walk around the corner including Henry Street High School -multiple parks are close by with the Whitby Waterfront Trail, Whitby Yacht Club, waterfront trails and Lake Ontario a good walk away or short drive by car - located in a well-sought after Whitby neighbourhood. Come and see this home - make an offer - you won't be disappointed! (id:24801)
Royal Heritage Realty Ltd.
1277 Townline Road N
Clarington, Ontario
Spectacular 245ft treed ravine lot with in-ground pool, hot tub & lush gardens! This one-of-a-kind custom 4+2 bedroom family home is nestled on a picturesque ravine lot with unmatched privacy and natural beauty just minutes from hwy 407. With over 6,500 sq ft of luxurious open concept living space, this incredible home features 6 spacious bedrooms & 5 spa-like bathrooms. Gourmet kitchen complete with quartz counters, a walk-in pantry, oversized island, breakfast bar & built-in coffee bar all overlooking a breathtaking backyard retreat. Gleaming hardwood floors throughout the main & upper level with media room, while the fully finished basement offers cozy in-floor hydronic heating, impressive rec room, office & ample storage space. Attached 882 sqft, three-car garage with a gas-heated workshop, garden door access to the yard + front & ample parking add function to elegance. Step outside & discover your own resort-style backyard: elevated deck with panoramic views, covered walkout porch, in-ground pool, jacuzzi hot tub, built-in fire pit, gas BBQ hookup & a handcrafted wood-burning stone pizza oven perfect for entertaining or unwinding in total privacy. This home effortlessly blends luxury, comfort & lifestyle, a rare opportunity to own a truly exceptional property in one of Clarington's most desirable locations! Steps to schools, parks, big box stores, grocery, Cineplex Odeon & more! (id:24801)
Tanya Tierney Team Realty Inc.


