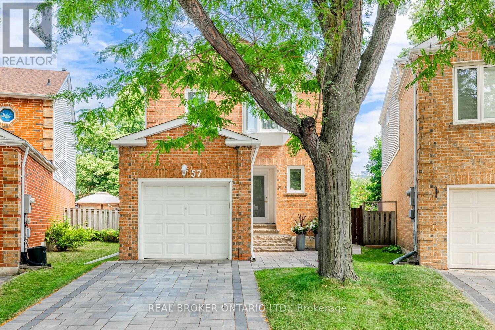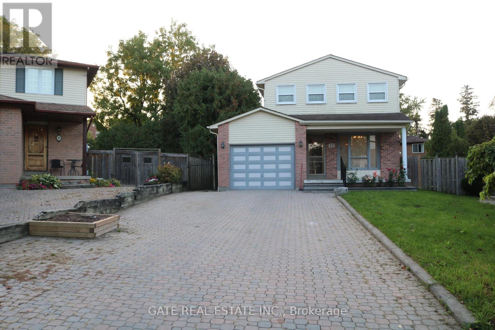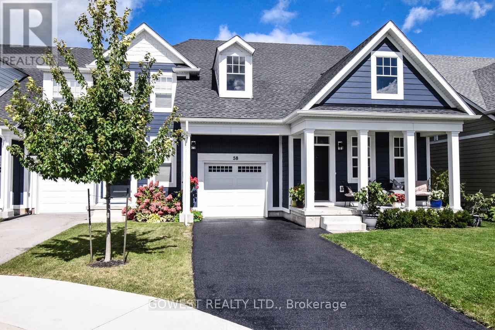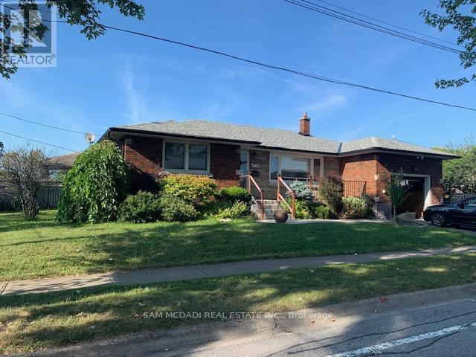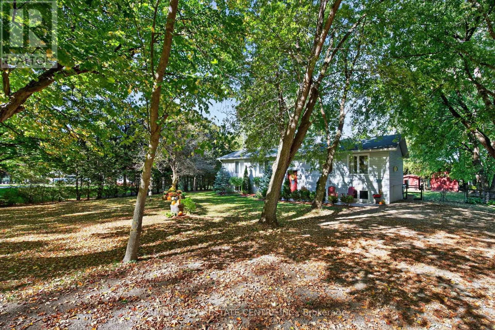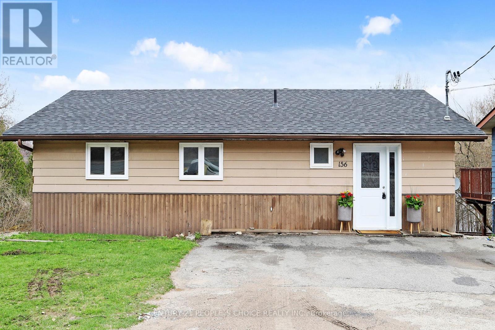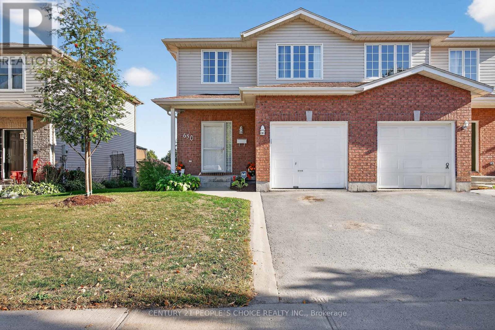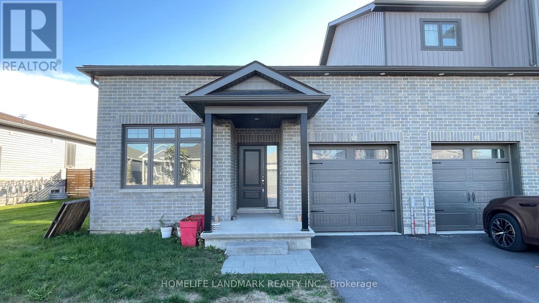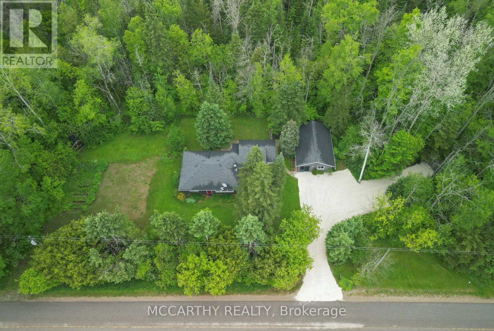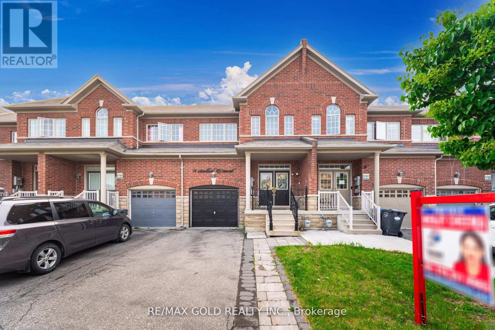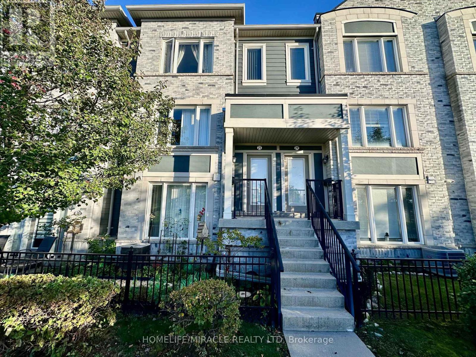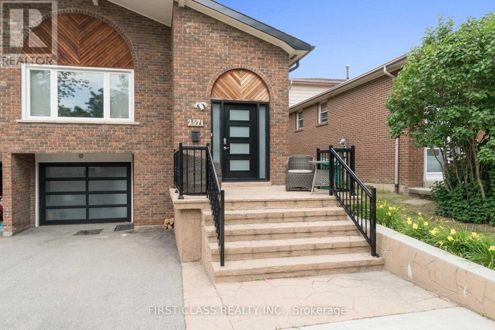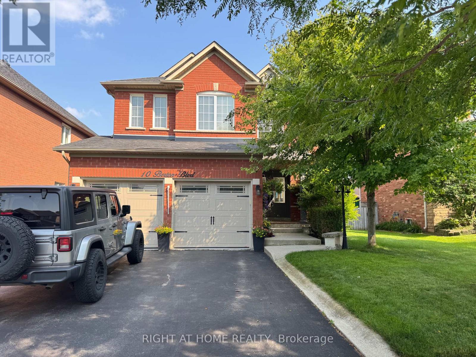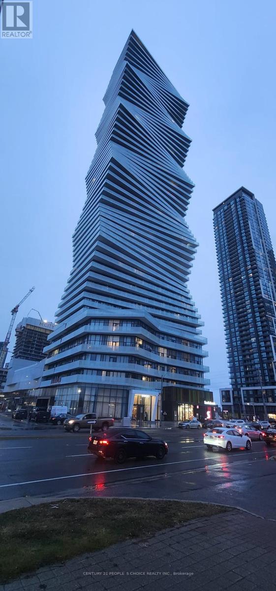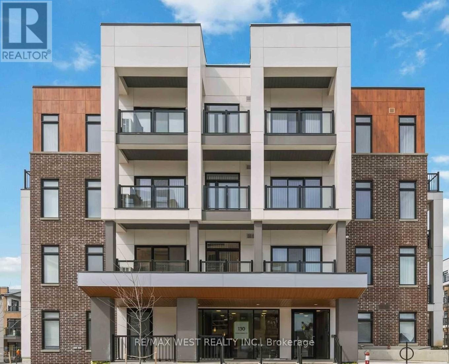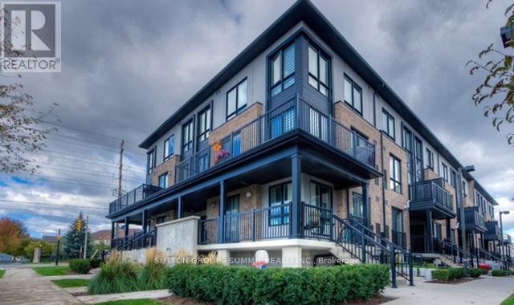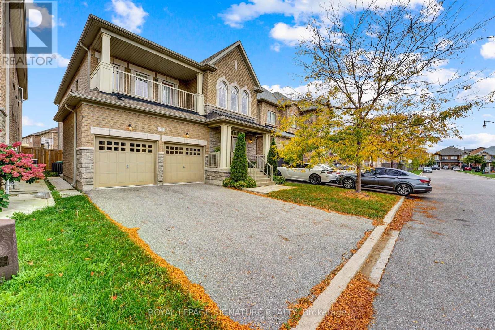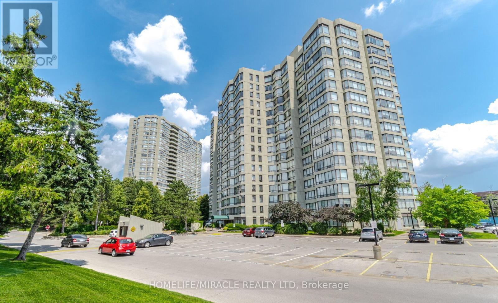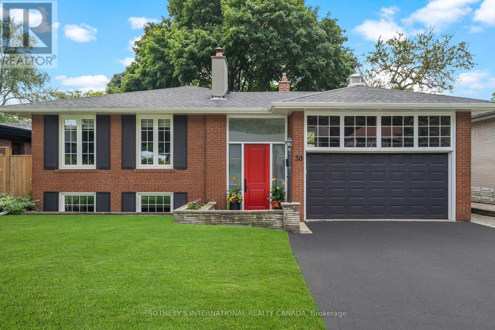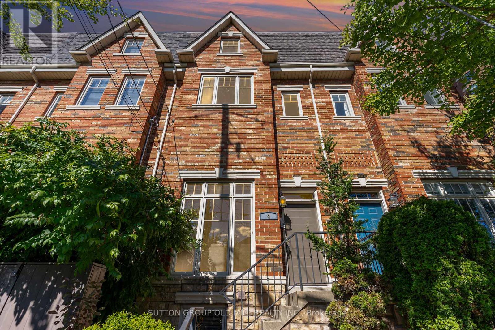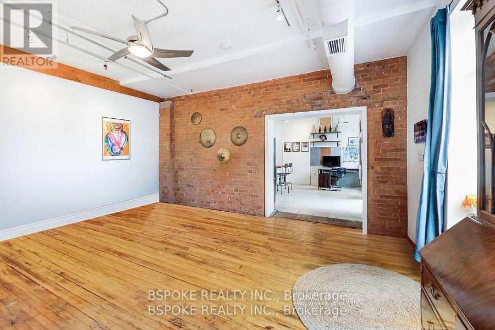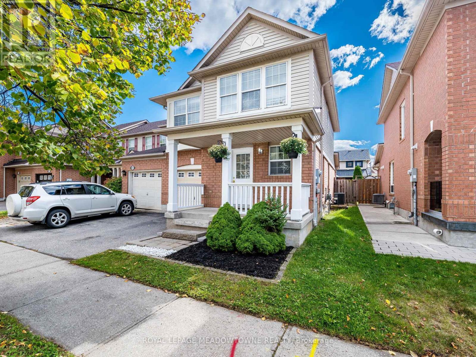57 Glenmanor Way
Vaughan, Ontario
OH Oct 5th Sun 2-4. Nestled in one of Thornhills most coveted neighborhoods, this impeccably renovated detached home is a rare blend of timeless elegance and cutting-edge convenience. Thoughtfully redesigned from top to bottom, this property offers a truly turnkey experience for those seeking comfort, quality, and sophistication. From the moment you step inside, the attention to detail is undeniable. The heart of the home, a custom Italian-designed kitchen seamlessly integrates premium cabinetry with sleek Caesarstone quartz countertops and a full suite of high-end appliances. Cooking and entertaining are elevated with a built-in Sub-Zero fridge, ultra-quiet Bosch dishwasher, Dacor wall oven and convection microwave, and a Thermador induction cooktop with a retractable downdraft system. The open-concept layout flows effortlessly into the living area, where a wall-mounted 65 Samsung 4K Smart TV is included, adding both convenience and value. Upstairs, spa-inspired bathrooms provide a sanctuary of relaxation. Each space is finished with luxurious Italian ceramics and Hansgrohe fixtures, while heated Schluter floors remotely controlled via smart phone ensure ultimate comfort year-round. Beyond beauty, this home has been upgraded for smart, energy-efficient living. A brand-new high-efficiency furnace (2024) and a rental water heater (2025) offer peace of mind. The attic has been upgraded with R60 insulation, and the roof (2017) features 50-year warranty architectural shingles, complete with a ridge venting system and oversized eavestroughs for long-term durability. Natural light pours in through a Velux skylight, creating a warm, airy atmosphere throughout. Security and modern convenience are built in, with a monitored smart alarm system accessible from your phone and a touchscreen control panel at your fingertips. A whole-home Kinetico water softening system provides pure, softened water throughout. Close to community centers, grocery stores, schools & Promenade Mall. (id:24801)
Real Broker Ontario Ltd.
13 Spring Street
Whitchurch-Stouffville, Ontario
Lovely Well-Maintained and Upgraded detached house located in peaceful, Family friendly and safe community, on a low traffic street, Functional Living Space with plenty of light, 3 Spacious Bedrooms W/Large windows. Master bedroom W/4Pc Ensuite & large W/I Closet, Spacious Kitchen with walkout to Fully Fenced Backyard. SS Appliances & In-unit Laundry with brand new Washer & Dryer. Steps to Main St., near to great Schools, Parks, Amenities, Shopping, Go Station and Public Transit. Pool is not functional and is not included in Rent. (id:24801)
Gate Real Estate Inc.
58 Paradise Grove
Niagara-On-The-Lake, Ontario
Welcome to The Vines Development, Niagara on the Lake. Nestled at the end of quiet cul-de-sac in a charming 3 unit block of townhomes. This end unit bungalow offers exceptional privacy and a desirable location. Situated on a spacious 32'x120' lot, this home features: 2 bedrooms, 3 full bathrooms and 1425 sq.ft of living space, as well as unfinished basement with the potential for home gym or a storage. Enjoy the convenience of being in a peaceful, yet central location within the picturesque town of Niagara on the Lake. **EXTRAS* glass W/I shower , granite countertops, no carpets on main floor, kitchen breakfast bar w/double under-mounted sink & dishwasher, 4 stainless steel kit, appliances, front load washer and dryer, 8' tall doors through out, 9' to 22' ceiling (id:24801)
Gowest Realty Ltd.
Lower - 7003 Ann Street
Niagara Falls, Ontario
Roughly 1200 sq ft open concept 1 Bed + den with a door the size of a bedroom (no window). Great large open layout living and dining area with a gas fireplace. Newer flooring, no carpet. Ready for occupancy Dec 1st. Shared laundry in big laundry room. Close to transit, schools and all amenities. 40% utilities to be paid by the tenant. (id:24801)
Sam Mcdadi Real Estate Inc.
8424 6 Line
Wellington North, Ontario
Nature-Infused Living on Half an Acre! Nestled on a private lot, this raised bungalow is embraced by a complete tree enclosure that provides both privacy and tranquility. The backyard feels like your own natural retreat, with a canopy of mature trees surrounding the property and tall, majestic maples in front adding to the sense of variety and warmth. Sunlight filters beautifully through the branches and streams in from the many windows on both levels, creating a bright, inviting atmosphere throughout the home. Inside, you'll find a wonderful balance of modern updates and rustic charm. The kitchen and bathrooms have been tastefully refreshed, while touches of natural wood maintain the homes cozy, welcoming character. The layout offers generous space for everyday living and entertaining alike, featuring a formal dining room, a large eat-in kitchen with a walkout to an elevated deck overlooking the stunning backyard, perfect for indoor-outdoor dining and gatherings. A spacious living room with a gas fireplace sets the tone for relaxation, while the lower level recreation room provides a great space for games, movie nights, or hosting, complete with another gas fireplace and a custom wood bar. The large utility room offers endless versatility, ideal for a workshop, home gym, office, or additional storage. Outside, theres ample parking for large vehicles, multiple storage sheds, and even a chicken coop for those who love the idea of a touch of country living. Just a short walk away, Luther Lake offers year-round outdoor enjoyment with trails for hiking, biking, fishing, and even horseback riding. This is a place where comfort meets nature, a warm, private, and peaceful setting you'll love to call home. (id:24801)
RE/MAX Real Estate Centre Inc.
156 Main Street W
Huntsville, Ontario
CALLING ALL INVESTORS & FIRST-TIME HOME BUYERS!!! Opportunity Awaits You... Welcome to this Beautiful 3+2 Bedroom Detached Home Overlooking the Scenic View of Hunters Bay right from the Backyard! This Home features New Doors & Roof, Freshly Painted, Amazing Floor Plan, Spacious Foyer, Open-concept Kitchen & Dining Room walk out to a Lovely Balcony, Large Living Room, 3 Huge Bedrooms, Plus, Potential Basement Apartment with 2 Sizeable Bedrooms, 4pc Washroom, Kitchen, Dining area & Massive Living room with Big Windows to Enjoy the Stunning View & Walk out to the Gorgeous Oversized Backyard, Perfect for Big Gatherings! Very close to all amenities such as Plazas, Shops, Restaurants, Avery Beach Park, Parks, Lions Lookout, Resorts, etc. (id:24801)
Century 21 People's Choice Realty Inc.
650 Tanner Drive
Kingston, Ontario
Welcome to 650 Tanner Drive A Place to Call Home in the Heart of Kingston Tucked into a friendly, well-established neighbourhood, this immaculate 2-storey semi-detached home offers the perfect blend of comfort, functionality, and location. Whether you're a growing family, first-time buyer, or looking to downsize, this home checks all the boxes. Step inside to a bright, open-concept main floor where the updated kitchen (with movable island) flows seamlessly into the dining and living areas ideal for family time or entertaining. A 2-piece powder room adds main-floor convenience. Upstairs, youll find three well-sized bedrooms, including a spacious primary with cheater access to the full bathroom perfect for busy mornings or relaxing evenings. The finished basement offers a versatile rec room, a 3-piece bath, and plenty of space for a playroom, home office, or movie nights. One of the best features is the large, private backyard. Enjoy a two-tiered deck for BBQs and entertaining, with a fully fenced yard for kids and pets to play safely. Major updates include a new high-efficiency furnace (2023), roof (2019), and fridge (2023). The single-car garage and additional driveway parking offer everyday convenience. All of this is in a central Kingston location close to schools, parks, shopping, and transit right on a bus route! Theres truly nothing to do but move in and enjoy. Come see why 650 Tanner Drive is more than a house its a place you'll be proud to call home. (id:24801)
Century 21 People's Choice Realty Inc.
12 Allen Street
Prince Edward County, Ontario
Beautiful End Unit Bungalow Townhome in the Heart of Picton. This sun-filled home offers an inviting living room designed for both relaxation and entertaining. A modern kitchen flows seamlessly into the bright dining area, creating the perfect space for gatherings with family and friends. The spacious primary bedroom is complete with a private 3-piece ensuite, while the second bedroom features soaring ceilings and easy access to a stylish 4-piece bathroom on the main level.Just steps from downtown shops, restaurants, and breweries, and minutes to Sandbanks Provincial Park, wineries, marinas, and local amenities. Experience the best of Prince Edward County's vibrant lifestyle right at your doorstep. (id:24801)
Homelife Landmark Realty Inc.
606095 River Road
Mulmur, Ontario
*Beautiful 0.7 Acre Lot * Are you Looking for the perfect spot to recharge on weekends or soak up the summer sun? This charming bungalow on a private 0.7-acre lot is your ticket to peace, relaxation, and outdoor fun. Surrounded by mature trees and nature, this cozy cottage features 2 bedrooms and a recently updated 4-piece bathroom; just the right amount of space for family getaways or quiet downtime. Step outside and breathe in the fresh country air. A true bonus? The large 20ft x 30ft detached workshop with 100 Amp Service, Water, Heat and Hydro and loft storage space; perfect for a workshop, storing all your toys, or even transforming into your very own Man-cave. Tucked along scenic River Road, you're just minutes from hiking trails, ski hills, and all the outdoor adventures Mulmur is known for. Whether its a sun-soaked summer retreat or a cozy weekend hideout, this property delivers the best of Nature living. Don't wait, your countryside escape is calling! *Extras - New Septic Bed 2023, Gravel Driveway 2025, Bathroom Reno 2023** (id:24801)
Mccarthy Realty
113 Catherine Street
Wilmot, Ontario
QUICK MOVE-IN AVAILABLE!!! Welcome to New Hamburg's latest townhouse development, Cassel Crossing! Featuring the quality "now under construction" traditional street front townhouse "The Preserve" 4 bed layout end unit with sunshine basement by a local builder. PICK YOUR FINISHES WHILE YOU CAN; quartz countertops throughout, main floor luxury vinyl plank, 9ft main floor ceilings, central air & ERV and wood deck. Enjoy small town living with big city comforts (Wilmot Rec Centre, Mike Schout Wetlands Preserve, Downtown Shops, Restaurants) & much more! Conveniently located only 15 minutes to KW and 45 minutes to the GTA. BONUS: Limited time offer (5 piece appliance package) with purchase and $15,000 in FREE UPGRADES!!! (id:24801)
Trilliumwest Real Estate
111 Catherine Street
Wilmot, Ontario
QUICK MOVE-IN AVAILABLE!!! Welcome to New Hamburg's latest townhouse development, Cassel Crossing! Featuring the quality "now under construction" traditional street front townhouse "The Preserve" 4 bed layout end unit with sunshine basement by a local builder. PICK YOUR FINISHES WHILE YOU CAN; quartz countertops throughout, main floor luxury vinyl plank, 9ft main floor ceilings, central air & ERV and wood deck. Enjoy small town living with big city comforts (Wilmot Rec Centre, Mike Schout Wetlands Preserve, Downtown Shops, Restaurants) & much more! Conveniently located only 15 minutes to KW and 45 minutes to the GTA. BONUS: Limited time offer (5 piece appliance package) with purchase and $15,000 in FREE UPGRADES!!! (id:24801)
Trilliumwest Real Estate
11 Seedland Crescent N
Brampton, Ontario
Welcome To This Beautiful 2-Storey Freehold Townhouse, (1727 SQFT Per MPAC) This Perfect First Time Buyers Dream Home Boasts 4 Spacious Bedrooms With 2 Full Bathrooms On Upper Level, Freshly Painted Garage Door & Double-Door Entry And Upgraded Front Door + Upgraded Metal Pickets. Main Floor Consists Of 9" Ceilings, Modern Kitchen Has Quartz Counter Tops, S.S Appliances, Tall Kitchen Cabinet, Ceramic Flooring & Ceramic Back Splash, Hardwood Flooring, & Pot lights In Family Room, Dinning Area + Kitchen. House Has Been Freshly Painted Throughout. Oak Staircase Leads To 4 Nice Size Bedrooms laminate flooring, Both Bathrooms Have Been Upgraded Enjoy Your Summer In This Fully Fenced Backyard. Close To Hwy 410, Walmart, Soccer Centre, Trinity Commons, Schools, Transit &Parks. (id:24801)
RE/MAX Gold Realty Inc.
25 - 60 Fairwood Circle
Brampton, Ontario
AMAZING OPPORTUNITY for FIRST-TIME BUYERS or INVESTORS! Bright & SPACIOUS 2-Bedroom, 3-BathCondo Townhouse in one of Brampton's most DESIRABLE communities! Features OPEN-CONCEPT Living/Dining with Walk-Out to Balcony, MODERN Kitchen with Stainless Steel Appliances, and a Primary Bedroom with ENSUITE & W/I Closet. UPPER-LEVEL Laundry for convenience. WALK to Schools, Parks, Library, Banks, Groceries & Transit. NEW townhouse developments are being built right beside the complex, adding to the areas growth and future value potential. LOW Maintenance Fees & MOVE-IN Ready, Don't Miss This Gem! (id:24801)
Homelife/miracle Realty Ltd
Upper - 2571 Palisander Avenue
Mississauga, Ontario
Renovated Home For Families! Truly Spacious. Located On A Quiet Tree Lined Street In Cooksville. Close To Schools, Shopping, Transp., Parks And The Hospital. Pot Lights, Wood Flooring Throughout, Exclusive Washer, Dryer, Kitchen, Driveway Parking For 1 Cars. Exclusive Kitchen and Laundry. (Access from Front Door. Main Floor & Basement are not included) (id:24801)
First Class Realty Inc.
10 Berton Boulevard
Halton Hills, Ontario
Renovated and Move in Home in the Trafalgar Country neighbourhood is close to trails, schools, parks and major roads to highways. The GOStation is less than 10 mins away. This 4+1 Bed, 3+1 Bath has over 4,000 sf of living space. The grand foyer is 2 storeys high with tons ofnatural light streaming through the upper windows. The main floor has separate formal living/dining space as well as a spacious family room.The fantastic kitchen has taller uppers, crown moulding, quartz counter tops, built in appliances, pantry and island that seats 4 comfortably. Themain floor has gleaming hardwood and the second floor has been updated with brand new laminate. Design features of this home are the neutralcolours, the modern lighting, 9 ceilings on the main floor, spa-like ensuite and main baths and gas fireplace. The open concept basement is fullyfinished and has a 2-pc bath and guest room. The vacant property down the street is slated for a Catholic School. Parking for 4 cars. (id:24801)
Right At Home Realty
1503 - 3900 Confederation Parkway
Mississauga, Ontario
Brand New Unique & Elegant Condominium In The Heart Of Mississauga Square One By M-City Rogers. 2 Big Bedrooms With 2 Full Washrooms, Living Room, Dining Room And Combined Stylish Open Concept Kitchen With Upgraded Laminate Floors, Quartz Counters, B/I Appliances & Custom Blinds Installed all over. Absolutely gorgeous View Of Downtown Mississauga. This Locations is Conveniently Located Near All The Major Hwy, Go Bus, City Transit And In Walking Distance To Sheridan College, Celebration Square, Living Art Center, Square One Shopping Center, Shopping, Restaurants etc.. **EXTRAS** Amenities: outdoor pool, Gym, Kids Play zone, Rooftop Skating (id:24801)
Century 21 People's Choice Realty Inc.
208 - 130 Canon Jackson Drive
Toronto, Ontario
Best Least Opportunity for 2 Bdrm, 2 Bath Unit With Open Concept Layout. Modern Enhanced Features With Stainless Steel High End Fixtures Thru-Out, Transitionally Inspired Kitchen Cabinets, 3 Piece Ensuite With Glass Enclosed Shower, Plenty Of Natural Light And Walkout To Ultra Private Balcony. Suite Includes Custom Bianco Drift Counters, Sleek Modern Kitchen Cabs, Stainless Steel Appliances & Pot Lights Throughout. Sleek Design, With White Backsplash, Quartz Counters & Large Centre/Brkfst Island W/Tons Of Prep Space & Great 4 Entertaining. Suite Includes Modern-Themed Upgraded Laminate And High Ceilings. (id:24801)
RE/MAX West Realty Inc.
209 - 1200 Main Street E
Milton, Ontario
Presenting Modern living Townhome on Main St in Milton. This Corner Unit Has The Best Location In The Complex! South East exposure. Beautiful sunrise Views siding Onto The Open Space And Not Fronting Onto Main Street. Premium Features Include 9' Smooth Ceilings On Both Levels, Granite Countertops, breakfast bar on central island in the kitchen together with Stainless Steel Appliances. Separate dinning area large enough to host family gatherings. Open concept main floor with tons of natural light coming from large windows. Large corner balcony ready for entertainment. Master bedroom Upgraded with Primary Ensuite, Glass Shower Enclosure and walk in closet. Second bedroom full of natural light coming from oversized windows, full 4pc bathroom for convenience as well as 2nd floor laundry. Underground Parking included. Heating and water included. Turnkey Living A Short Distance To Go, school, Shopping, And Hwy 401. (id:24801)
Sutton Group - Summit Realty Inc.
58 Orangeblossom Trail
Brampton, Ontario
Welcome to 58 Orange Blossom Trail, a stunning residence crafted by the renowned Tiffany Park Homes. Offering over 3,000 sq ft of luxury living, this home showcases a beautiful open-concept design with hardwood flooring throughout. As you enter, you're greeted by a grand foyer with cathedral ceilings, setting the tone for the elegant layout. The kitchen, breakfast area, family room, and combined living/dining spaces flow seamlessly together-perfect for entertaining and everyday living. A library/home office with double French doors adds sophistication and versatility. Sunlight pours through every corner, creating a bright and welcoming atmosphere. Upstairs, discover four spacious bedrooms, including a primary suite with a sitting area, fireplace, and walk-in closet. A truly exceptional home that blends style, comfort, and quality craftsmanship. (id:24801)
Royal LePage Signature Realty
401 - 26 Hanover Road
Brampton, Ontario
Exceptional Large Corner unit with Captivating Marthioest Colg Views! Welcome to these bright and spacious 3+1 Bedrooms, fall bathroom Corner Suite offering Spectacular panoramic view of the City. The Versatile Solarium is perfect for a home offices den or reading nook. The expansive living and dining area is filled with national Light, thanks to Oversized windows that frame Stunning Sunsets and Vibrant Cityscapes Enjoy a beautifully upgraded kitchen featuring Custom Cabinetry, Stainless Steel appliances, and a Sunlit breakfast area-ideal for morning Coffee or Casual meds. Additional features include ensuite laundry for your Convenience and generous Storage rage thro throughout. Partially located near major Shopping malls and highways 410 1 407, this home provides quick access to daily essentials Schools parks and excellent transit options-making Committing and errands effortless. (id:24801)
Homelife/miracle Realty Ltd
30 Bearbury Drive
Toronto, Ontario
Tucked into a quiet, tree-lined pocket of Markland Wood, this beautifully updated bungalow offers exceptional value and timeless charm in one of Etobicoke's most established and family-friendly neighbourhoods. The home's bright and spacious layout features large principal rooms that effortlessly balance everyday comfort with refined entertaining. A thoughtfully renovated kitchen anchors the main floor, complete with granite countertops, a gas stove, and custom cabinetry offering generous storage and functionality. The fully finished lower level extends the living space with a soundproofed family/media room, a sleek home gym, and a fourth bedroom or office ideal for guests or working from home. A contemporary second bathroom with heated floors adds a touch of luxury. This property is just steps from the renowned Markland Wood Golf Club, offering a unique sense of community. Top-rated schools including Millwood Junior, Bloorlea, Silverthorne Collegiate and St. Clement's Catholic Elementary School are nearby, along with local parks and scenic walking trails. Convenient access to Centennial Park, Sherway Gardens, public transit, and major highways rounds out this ideal west-end lifestyle. Meticulously maintained with over $100,000 in recent upgrades and set on a generous lot with a two-car garage, this home represents a rare opportunity to enjoy the best of Markland Wood living. (id:24801)
Sotheby's International Realty Canada
4 Hunter Avenue
Toronto, Ontario
Discover Exceptional Urban Living at 4 Hunter Avenue. Set moments from parks, schools, shops, and convenient TTC transit, 4 Hunter Avenue is a custom-built, freehold townhome that offers a rare combination of space, style, and modern comfort. This three-bedroom, three-bathroom residence showcases soaring 13-foot ceilings, rich hardwood floors, and an updated kitchen with stone countertops an inviting setting for both everyday living and elegant entertaining. The thoughtfully designed layout features generously sized bedrooms, a finished lower level, and an expansive rooftop deck that provides a private outdoor retreat with ample room for dining, lounging, or soaking up the sun. Extensive built-in storage throughout the home ensures a clutter-free, organized lifestyle ideal for modern urban living. Perfectly situated just minutes from Fairbank Memorial Park, The Allen Expressway, and Highway 401, this home offers seamless access to all corners of the city. With the upcoming Eglinton Crosstown LRT poised to enhance connectivity and elevate neighborhood value, 4 Hunter Avenue is positioned for both convenience and long-term growth. Whether commuting downtown just a 15-minute drive or quick TTC ride or enjoying the vibrant community amenities nearby, this impressive property delivers the very best of Toronto living. (id:24801)
Sutton Group Old Mill Realty Inc.
18 - 121 Prescott Avenue
Toronto, Ontario
If you've been holding out for the real deal a true hard loft with character, space, and just the right amount of patina this nearly 1,100 sq ft unit at 121 Prescott Ave #18 might be it. Housed in The Stockyard Lofts, a former 1890s leather factory turned post-and-beam conversion, this space doesn't imitate authenticity, it is authentic. Original Douglas fir beams, exposed brick, and remnants of century-old hardwood floors set the tone when you walk in. Originally a 1+1, now a generous one-bedroom floor plan, the light pours through west-facing windows, catching the texture of heritage wood and warming the open-concept layout. The living area flows into a refreshingly un-condo kitchen: full-sized, functional, and built for people who cook. The bedroom offers a sense of separation and space, rare in loft living, while the updated 4-piece bath keeps things practical. The reasonable, all-inclusive maintenance fees are hard to beat, as well as a parking space, exclusive use of one locker, and neighbours who still nod hello. Tucked on a quiet, tree-lined street just blocks from the buzz of Corso Italia, the Stockyards, and the Junction, this is Toronto with texture not the kind flattened by glass towers and big box stores. If you've been not-so-patiently waiting for something with soul and space to make your own, it's probably time to see it in person. (id:24801)
Bspoke Realty Inc.
641 Porter Way
Milton, Ontario
Beautiful End Unit Freehold Townhome in one of Milton's most sought-after neighbourhoods, steps from parks, playground, Guardian Angels School (Top Ranking Schools). Bright, freshly painted interior with hardwood floors. Upgraded eat-in kitchen with walkout to a private, fenced yard. Stamped concrete patio & landscaped garden. Pot lights & stylish upgraded fixtures. Spacious primary with walk-in closet & spa-like ensuite (soaker tub). Convenient 2nd floor laundry. Move-in ready with a modern feel - the perfect family home in a prime location. Basement apartment with full washroom, oversized window and kitchen. (id:24801)
Royal LePage Meadowtowne Realty


