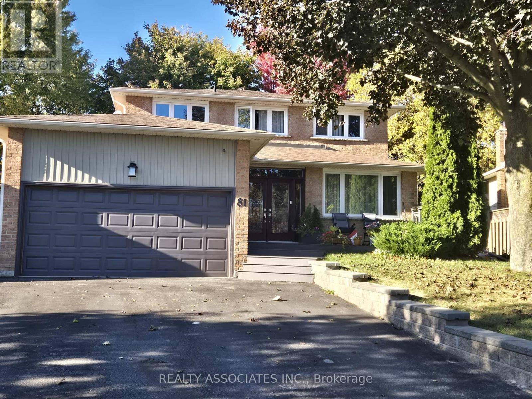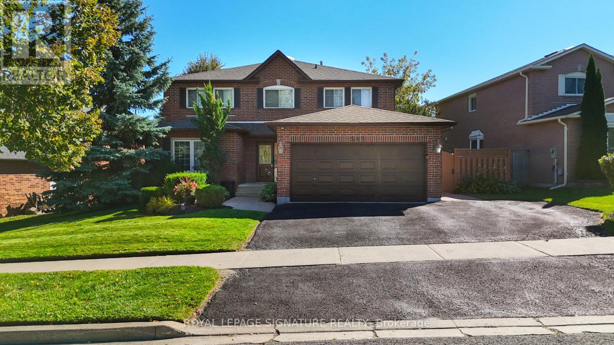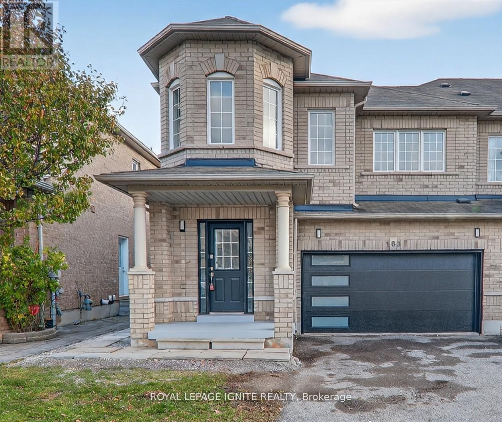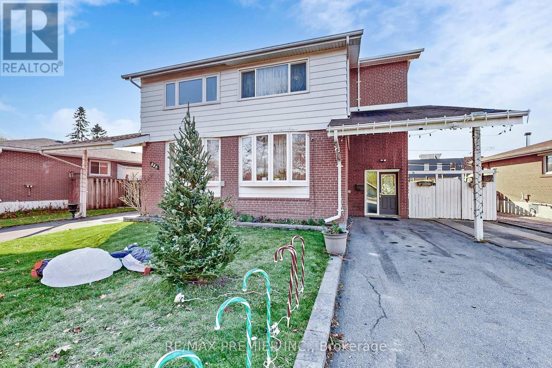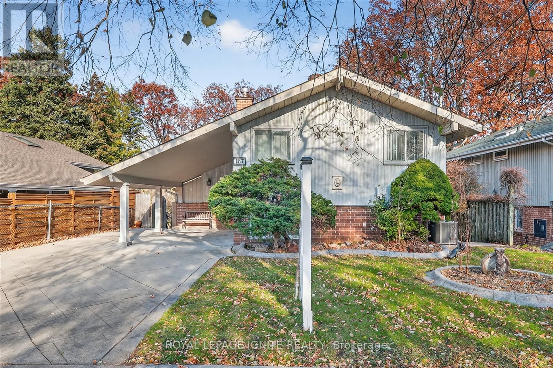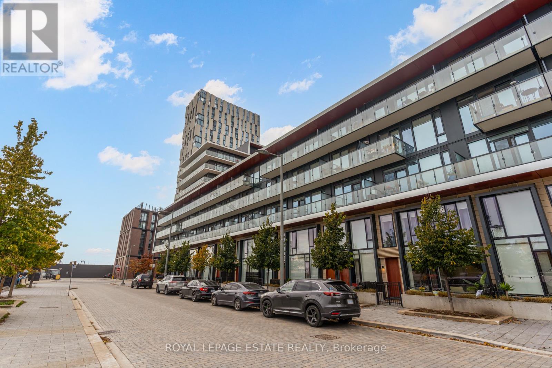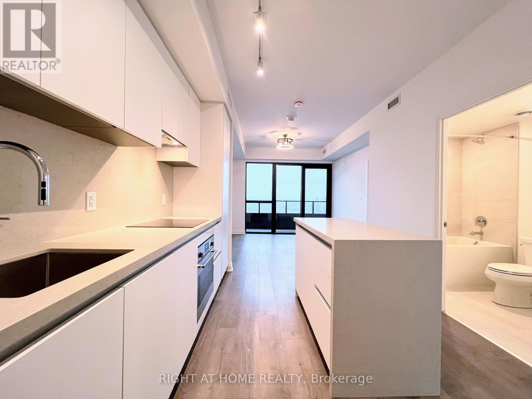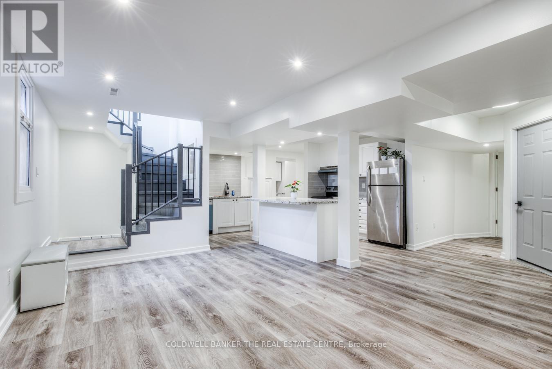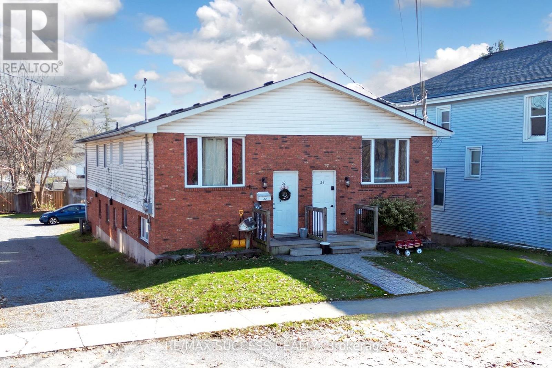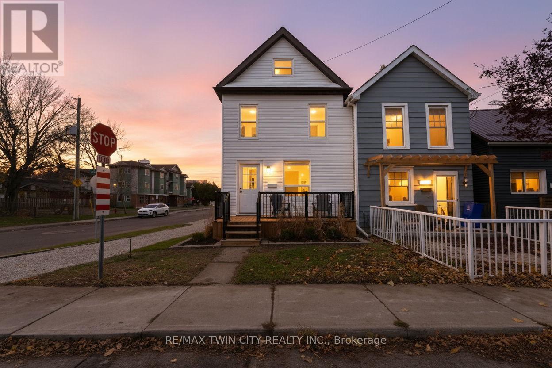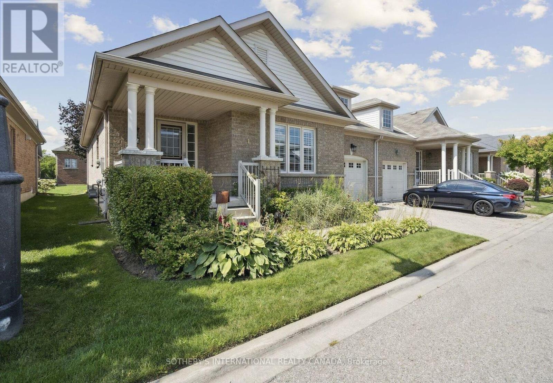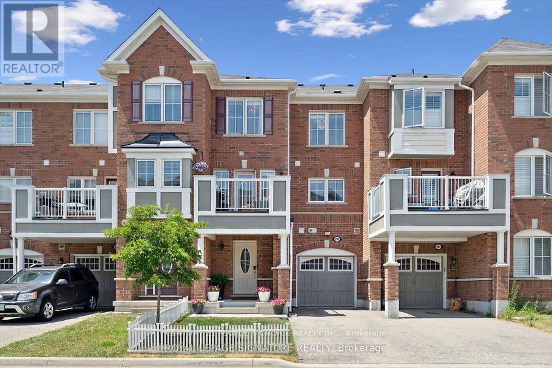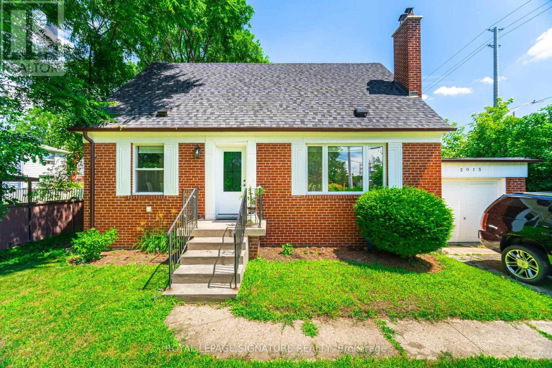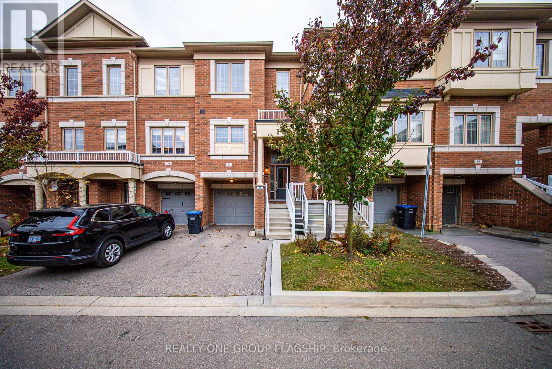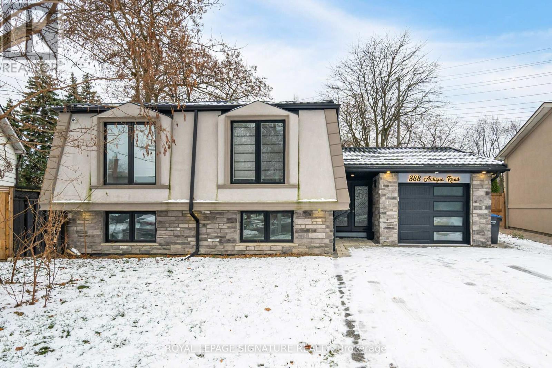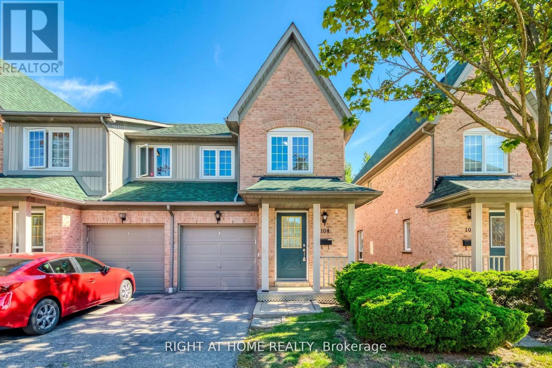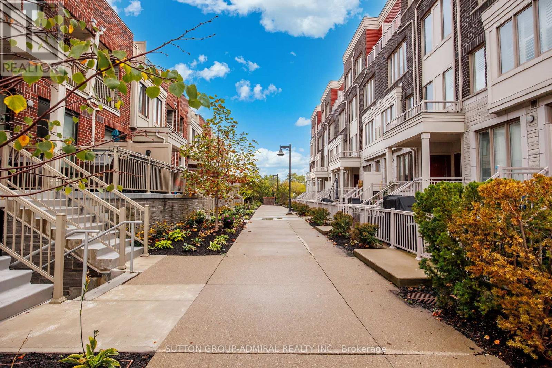81 Derby Court
Newmarket, Ontario
This Bright Updated beautiful 4 beds + 2 home is nestled on a quiet cul-de-sac in the highly sought-after Bristol-London community, this charming family home offers warmth, comfort, and endless potential. ALMOST 100 K was spent on Updating/Renovating. The main level features beautiful hardwood flooring and a spacious, sun-filled layout that instantly feels like home. The eat-in kitchen is ideal for everyday meals, the well-sized, bright bedrooms provide peaceful retreats for everyone. Large pool and large backyard a wonderful setting for summer barbecues, pool parties, morning coffee, or evenings spent with friends and family under the stars.Perfectly located close to everything you need, shops, parks restaurants, Excellant schools, and convenient transportation, this home offers the perfect blend of tranquility and accessibility. Welcome home to 81 Derby Crt where family memories and future possibilities await. Buyer's dream Home. WON'T LAST!! (id:24801)
Realty Associates Inc.
1513 Glenbourne Drive
Oshawa, Ontario
This well maintained, clean, bright townhome is ready for it's new tenants. If you are looking for a centrally located townhome in a sought after community, look no further. This home has three bathrooms, a welcoming front entrance and a huge great room that can be divided into family room with fireplace and living room. The laundry is located on the second floor so you do not have to lug laundry up and down stairs. The Master/Primary bedroom has it's own four piece ensuite and walk-in-closet. All rooms are bright and spacious. Entrance from garage into the home. Spacious and fully fenced yard to enjoy. If you are looking for a home until you purchase your own home look no further. The Landlord is looking for someone that would look after this home as if it were their own, come and take a peak. The basement is clean with high ceilings and unfinished. You could have a play area for kids or a recreation area to escape to your own space. The Landlord will have their own clauses as part of the Ontario Residential Tenancy Agreement. Please provide completed and signed rental application, copies of job letters, last 3 paystubs and full credit report. The landlord is looking for AAA+ Tenants that will look after this home as it it were their own. Landlord will have management company look after Tenant's and speak to Tenant's prior to approval of lease. Tenant responsible for all utilities and outdoor maintenance of the home. (id:24801)
Royal LePage Connect Realty
583 Foxwood Trail
Pickering, Ontario
Rarely Offered in Amberlea, Pickering! Welcome to a home that's big on space, charm, and potential. This 5+ 4 bedroom, 3000+ sq. ft. family home sits proudly on one of Amberlea's largest lots an impressive 80+ ft frontage by 109 ft deep. From the moment you arrive, the curb appeal and sense of pride in ownership are undeniable. Step inside and you'll find room for everyone and then some. The layout is spacious and functional, with a cozy feel that makes it easy to imagine family dinners, holiday gatherings, and lazy Sunday mornings. The original finishes give you the perfect opportunity to modernize and make it your own. The lower level with a separate entrance features 4 bedrooms and a full kitchen, offering flexibility for extended family, guests, or potential rental income truly a home that adapts to your lifestyle. Priced to sell, this home is offered "as is, where is", with no warranties by the seller. A pre-listing home inspection is available for your peace of mind. (Seller does not warrant legal retrofit status of the in-law suite.)Homes like this rarely come to market - and when they do, they don't last long. Come see the potential, bring your vision, and make this Amberlea gem your own. (id:24801)
Royal LePage Signature Realty
163 Seasons Drive
Toronto, Ontario
Beautifully Upgraded End-Unit Home with Double Door Garage and a Legal Basement Apartment. Welcome to this modern, newly renovated and spacious 3+2 bedroom featuring 2 kitchens, 4 washrooms, and separate laundry for both units, ideal for families or investors. This property is freshly painted and has new hardwood flooring. The main floor offers a bright living space and large windows letting in natural light. The kitchen is equipped with NEW high-quality quartz countertops and NEW stainless steel appliances. On the second floor, you'll find three spacious bedrooms and two well finished washrooms with brand new quartz counters. The basement level has two bedrooms, a full kitchen, and a large washroom providing excellent potential for rental income or space for extended family allowing multi generational living. Additional highlights include four parking spots and a new garage door for enhanced curb appeal. Perfectly located just minutes from Highway 401, popular schools like Brookside Public School, Lester B. Pearson High school, Catholic schools, Cedar Brae Golf Club, 24/7 TTC public transit. A rare opportunity to own a turnkey property like a duplex in a family-friendly neighborhood with outstanding convenience and cash flowing income potential!!! (id:24801)
Royal LePage Ignite Realty
888 Krosno Boulevard
Pickering, Ontario
Located in the highly desirable Bay Ridges community, this upgraded 3 bedroom, 3 bathroom home delivers real value. The property includes a basement apartment potential rental income. You are steps from beaches, waterfront trails, parks, and every amenity that makes Bay Ridges one of the most sought after pockets in Pickering. Everything you need sits within minutes. Top rated schools, community center, GO Station, Highway 401, shops, restaurants, and Pickering Town Centre are all close by (id:24801)
RE/MAX Premier Inc.
187 Birkdale Road
Toronto, Ontario
Situated amongst mature, tree-lined streets in the prestigious Birkdale community, welcome to this spacious 5-bedroom home located in a friendly, community-oriented neighbourhood. The property features hardwood flooring throughout, offering a warm and cohesive feel from room to room. A convenient main-floor bedroom provides an excellent option for seniors or multi-generational living. The living and dining area offers a bright atmosphere with a walkout and serene views of the ravine lot. backs on to the West Highland Creek. The kitchen also includes a walkout to the yard, making outdoor access easy and functional. This home is ideally situated close to Edgewood Public School, St. Victor Catholic School, and Donwood Park Public School. You are also just a few minutes' walk to Cherry Blossom Scarborough, Birkdale Ravine, and Birkdale Community Centre, offering great outdoor and community amenities nearby. In addition, the property is within close proximity to the GO train station, TTC bus, Scarborough Town Centre, nearby hospitals, and a diverse range of restaurants, providing exceptional convenience for everyday living. (id:24801)
Royal LePage Ignite Realty
S-108 - 180 Mill Street
Toronto, Ontario
Welcome to this large exceptional multi-level townhouse at 180 Mill Street with parking and a locker. modern luxury meets historic charm.This is more than a home; it's a front-row seat to Toronto's finest celebrations. From your private residence, a short, enchanting stroll leads you directly to the renowned Distillery District, where cobblestone streets, artisan markets, and dazzling lights define the season. Inside, the open-concept design and premium finishes create the perfect backdrop for elevated entertaining. The open concept, generous square footage and 9' high ceilings,offer the space to host with grace, whether for an intimate gathering or a full family celebration. When the festivities conclude, retreat to your quiet, spacious sanctuary, enjoying the privacy and separation only a townhome can offer. Originally a 3 bedroom that was converted to a 1 bedroom plus and can be converted back should the buyer wish. (id:24801)
Royal LePage Estate Realty
3810 - 4015 The Exchange Street
Mississauga, Ontario
Welcome to EX1 at The Exchange District, one of Mississauga's most desirable new residences located steps from Square One, Sheridan College, major transit options, and the future Hurontario LRT. This modern, upgraded 2-bedroom, 2-bathroom condo offers a bright and functional layout. It features a sleek contemporary kitchen with integrated appliances, quartz countertops and quartz backsplash which opens to the living room. The primary bedroom features its own 3 pc ensuite and spacious walk in closet while the second bedroom provides excellent flexibility for guests, a home office, or additional living space. Enjoy the convenience of en-suite laundry, along with 1 underground parking space, 1 locker, and 1 bike storage unit. Ideally located within walking distance to shopping, dining, entertainment, and transit, this suite offers the perfect blend of luxury living and urban convenience. (id:24801)
Right At Home Realty
Lower - 562 Winette Road
Pickering, Ontario
Discover comfort and style in this spacious, newly renovated 2-bedroom, 1-bathroom basement apartment, backing onto Rouge National Urban Park, with a secluded path at the end of the road! Designed with modern finishes and thoughtful details throughout, this apartment offers a warm and welcoming atmosphere. Enjoy a sleek open-concept kitchen featuring stainless steel appliances, elegant countertops, and ample cabinet space. The living area is bright and inviting, with a stunning fireplace wall feature, ideal for relaxing or entertaining. Both bedrooms are generously sized and offer a great amount of natural light.The modern bathroom is tastefully updated with beautiful fixtures and a clean, contemporary look. This property is located in a prime location! only a three minute drive to the beach and 3 blocks from an organic grocery store. Book your showing today! (id:24801)
Coldwell Banker The Real Estate Centre
32 & 34 River Street
Thorold, Ontario
A Rare Twin Semi Detached 4-Plex with City Rental . Permits which are transferrable! 34River St.-upper unit$1600./mo. 1030SqFt 3Bedroom1Bath. 32River St-UpperUnit.$1300./mo. 1030SqFt 3Bedroom1Bath. 32River St.-Lower Unit-$1400./mo. 1030Sq Ft. 3-Bedroom 1Bath. 34 River St.-lower unit $665./mo. 600SqFt 1-Bedroom1Bath. 34River St-office unit $ 50./mo. TOTAL $5015/mo .....$60,180.00 Gross Income. Operating Costs: Property Taxes: $5765.00('25). WaterBill (owner)$2576.50('24). Insurance : $3199.02 ('24). Maintenance. $2450.00.('24). Total.Operating Costs : $13,990.52. Net Operating Income $46,189.48.approx. Cap Rate: 46,189.48/820,000=0.0563 or 5.6%. Tenants Pay their own Hydro and Gas. Owner pays for Water. All leases are Month to Month. All separately metered. The only unit that has gas is 32 Lower Unit.The other units have base board heaters. Please note there are some income arrears for one of the units and they are trying to remedy this by repaying a portion back each month until paid in full. Call agent for updates. ***NEW ROOF 2024*****NEW FRONT PORCH 2021****32 LOWER UNIT NEW FURNACE INSTALLED 2015****NEW DECK PATIO 2019****ALL NEW WATER TANKS 5 YEARS AGO OWNED. NEW Floor plus Apartment facelifts by unit and date. 32 Upper Renovated 2017. 32 Lower Renovated 2020. Upper........2019. Lower Renovated 2019. Office Unit......2015. Building is Only 30 years old. Property located in a scenic Village Setting! Close to Brock University 7 min. and Niagara College 14 min. Very Cose to the Welland Canal's twinned flight locks where ships climb the mountain!! Great tourist attraction. Approx. 3800 Sq Ft of Total Living Space !!!!! (id:24801)
Ipro Realty Ltd.
581 John Street N
Hamilton, Ontario
Welcome to 581 John Street North in the City of Hamilton. This beautifully updated 3-bedroom, 2-bathroom, 2.5-storey home is perfectly positioned for outdoor enthusiasts-just steps from Lake Ontario, Pier 8, Bayfront Park, the marina, the Royal Hamilton Yacht Club, and miles of stunning waterfront walking and biking trails. Completely updated and move-in ready, the main floor offers a bright, open-concept design featuring a modern kitchen with a breakfast peninsula overlooking the spacious living and dining areas. A separate, conveniently located main-floor laundry room enhances everyday comfort. The second floor includes several generous bedrooms and a modern full bathroom, while the expansive third-floor loft provides a versatile bonus space ideal for an additional bedroom, home office, or family room. The full, unfinished basement with a separate side entrance presents excellent potential for future living space or perhaps even an in-law setup; the sky is the limit! Outside, enjoy a private deck overlooking the fully fenced backyard-perfect for entertaining or relaxing on warm summer evenings. Centrally located, this home is close to all major amenities including grocery stores, schools, and is within walking distance to the vibrant restaurants, cafés, and boutiques along James Street North. Easy access to HWY 403 and the QEW adds to the convenience. Don't miss your opportunity to view this exceptional property-book your showing today! (id:24801)
RE/MAX Twin City Realty Inc.
170 Fernwood Crescent
Hamilton, Ontario
Highly sought after, rarely available one floor beauty in Hamilton Mountain's family-friendly Hampton Heights. Set on a quiet, tree-lined street known for its welcoming neighbours, parks, and great schools. The main floor has hardwood flooring, large windows that bring in natural light, and a convenient kitchen pull out cabinet for built-in dishwasher. Huge, bright living/dining room perfect for relaxing and entertaining. Three spacious bedrooms. Lower level with walk up from a separate side entry-ideal potential in-law suite or teen retreat. The lower level features several above grade windows creating a bright space with two bonus bedrooms, possibly one more, area for future second bathroom, huge recroom with decorative fireplace, 100 amp circuit breaker panel. Large, paved, double width driveway with parking for six cars, and access to huge fenced backyard, paver brick patio with real grapevine canopy. 50'x100' lot with space for future pool and garage or workshop. Don't miss this opprtunity in this fantastic mountain neighbourhood. All sizes and measurements approximate and irregular. (id:24801)
RE/MAX Real Estate Centre Inc.
13 - 453 Albert Street
Waterloo, Ontario
Welcome to this well-maintained townhome in a professionally managed complex surrounded by mature trees and green space. The complex is known for its strong reserve funds and excellent upkeep-ideal for families, investors, or downsizers seeking a low-maintenance lifestyle with peace of mind.Over the years, the home has received numerous important updates, including electrical wiring and panel, plumbing, windows, roof, and more, ensuring comfort, safety, and efficiency for its next owners.The main floor features a bright living room with a large bay window that fills the space with natural light, a functional kitchen with plenty of cupboard space, and an eat-in dining area perfect for everyday meals. Main-floor laundry adds extra convenience. Upstairs you'll find two spacious bedrooms and a full bathroom.The finished basement offers great flexibility with two legal bedrooms, each with proper egress windows, a full bathroom, and a separate entrance-ideal for students, extended family, or guests. The property currently sits vacant, making it move-in ready or easy to rent immediately. A valid City of Waterloo RENTAL LICENCE is already in place, providing a fantastic opportunity for investors seeking turn-key rental potential.Located near Conestoga Mall, St. Jacobs Farmers Market, the University of Waterloo, and several parks and trails including Waterloo Park and Albert McCormick Community Centre Park, this home offers the perfect balance of comfort and convenience. Public transit and LRT access are nearby for easy commuting.Whether you're starting out, investing for the future, or simplifying your lifestyle, this updated townhome delivers location, flexibility, and lasting value. (id:24801)
Keller Williams Innovation Realty
8 - 393 Manitoba Street
Bracebridge, Ontario
Muskoka Living! 3 bed, 4 bath modern townhome with fenced yard, attached garage, private driveway, clubhouse, trails, golf course and more.Experience the perfect blend of comfort and convenience in this stunning townhome located just minutes from downtown Bracebridge. Granite Springs offers an exceptional lifestyle with outdoor adventures right at your doorstep. Explore breathtaking waterfalls, pristine beaches, scenic bike trails, and renowned golf courses. Enjoy boutique shopping and delightful dining options, all within a short drive. Step inside this bright, freshly painted unit to engineered hardwood flooring and pot lights that enhance the home's bright and airy atmosphere. The spacious open concept living, dining area features a large island with additional storage and walk-out to the private backyard, perfect for relaxing evenings at home. Enjoy the convenience of upstairs laundry, making everyday chores a breeze. The primary bedroom features a large walk in closet, ensuite washroom with a walk in shower, double sink and modern soaker tub. A covered porch with a walkout deck and a gas BBQ outlet invites you to enjoy alfresco dining and entertaining in your private outdoor space. The clubhouse includes a pool table, party room, gym, library and outdoor recreation area overlooking the meticulously maintained gardens for additional entertainment space and social events in this family friendly community. This townhome is ready for you to move in and start enjoying life in this vibrant community. Don't miss your chance to own this beautiful townhome in Granite Springs, where nature and urban amenities coexist. (id:24801)
Royal LePage Signature Realty
2074 Seabrook Drive
Oakville, Ontario
Experience the perfect blend of modern sophistication and timeless craftsmanship in this brand-new Keeren Design Modern Farmhouse, situated on an oversized 60' x 141' mature lot fronting onto a quiet park in desirable Southwest Oakville. Built to the highest standards with meticulous attention to detail, this home features a double-height open to above great room and the oversize windows and a central skylight fills the home with natural light, 7" wide select hardwood flooring, 9" baseboards, oversized 5" casings, and solid wood trendy trim work throughout. Expansive windows flood the interior with natural light, complemented by pot lights, built-in speakers, high-end Riobel fixtures, Restoration Hardwares. The stunning Misani Custom Design kitchen showcases full quartz slab countertops and backsplash, Wolf gas range, Sub-Zero refrigerator, Miele dishwasher and microwave, and prep pantry kitchen-ideal for family living and entertaining. A sleek micro-concrete modern fireplace enhances the main floor's contemporary aesthetic. Upstairs, the primary suite features 10ft tray ceilings, artistic ceiling details, a spa-like ensuite with dual steam shower, freestanding tub, and heated smart toilet. Each bedroom offers private access to ensuites with curb-less frameless-glass Italian porcelain showers. The finished lower level includes wide-plank hardwood flooring, a recreation room, bedroom with office nook, and a custom Saunacore cedar sauna with frameless glass. Exterior features include Fraser cedar siding, custom cedar garage doors, covered porch with gas line, and a multi-zone irrigation system. The oversized garage accommodates a 20' vehicle or boat with ultra-quiet jack-lift openers. An architectural masterpiece combining elegance, functionality, and location-just minutes from Appleby College and other top-rated schools, Coronation Park, the lake and Go stations and highways. (id:24801)
RE/MAX Hallmark Alliance Realty
12 Fairvalley Street
Brampton, Ontario
Welcome to 12 Fairvalley Street, a beautifully appointed and rare semi-detached bungalow in Brampton's prestigious Rosedale Village Golf & Country Club, an exclusive gated community offering security, convenience, and a vibrant lifestyle. With 1,440 sq. ft. of above-grade space plus a finished lower level, this home seamlessly blends thoughtful design with carefree living. The main floor boasts a sun-filled, open-concept layout with hardwood floors, a gas fireplace, and a walk-out to a deck and interlocked patio. The expansive kitchen features granite countertops, a centre island with a breakfast bar, stainless steel appliances, a pantry, and under-cabinet lighting. The oversized primary suite includes a walk-in closet and a 4-piece ensuite. A second bedroom, conveniently located at the entrance, provides privacy for guests, while the enclosed dining room, featuring French doors, can also serve as a home office or third bedroom. The lower level features a bright recreation room with an electric fireplace, pot lights, a 2-piece bath, and a cedar closet. Residents enjoy maintenance-free living with lawn care and snow removal included, plus access to a private golf course, clubhouse, pool, fitness centre, tennis courts and more. Close to shopping, dining, medical centres, transit, and highways 410, 407, and 401, this is a rare opportunity to right-size without compromise. (id:24801)
Sotheby's International Realty Canada
3096 Palmer Drive
Burlington, Ontario
"Welcome to 3096 Palmer Drive, a detached raised bungalow situated in Burlington's family-friendly Palmer neighbourhood. This well-kept home features a practical layout with new flooring, lighting, and paint. The main level includes a bright living and dining area and an eat-in kitchen with plenty of storage. Down the hall, three bedrooms provide versatile space for family living. The lower level offers an adaptable extra bedroom suitable for guests, a home office, or a playroom, along with a spacious, inviting family room with above-grade windows. With a second kitchen, the basement can serve as an in-law suite or be converted into a secondary dwelling unit. Outdoor amenities include a generous concrete patio with a recently updated pergola, a deep, fully fenced backyard, and a garden shed. The attached double-car garage offers convenient parking and additional storage. Located near schools, parks, trails, shopping, and major commuter routes, this move-in-ready detached home is well suited to families seeking space and convenience in Burlington." (id:24801)
Royal LePage Signature Realty
299 Casson Point
Milton, Ontario
Welcome to 299 Casson Pt. Beautifully Maintained 2 bedroom, 2.5 nestled in a vibrant family-friendly in one of the Milton Most Convenient Ford Neighborhood Step inside to discover a bright, thoughtfully designed layout. The ground floor features ample storage space, loads of light and an office nook which is the perfect work-from-home-space that separates work from living. Head up the hardwood stairs onto the main level and be greeted with an open-concept floor plan which is ideal for both everyday living convenience and a great integrated space for entertaining and creating memories. The kitchen is as functional as it is beautiful, complete with stainless steel appliances, ample cabinetry, generous counter space, and a large breakfast bar. Cabinets were professionally refinished (2025). Upstairs, you will find two comfortable bedrooms, including a primary suite with its own private 4-piece bath and walk-in closet. A second full bathroom and convenient upper-level laundry add ease to your daily routine. Move in now and enjoy summer BBQs or morning coffees on your private balcony, and appreciate the added value of a usable front lawn space with NO SIDEWALK, and parking for 3 vehicles- and includes inside access from the garage. Smart home upgrades and tasteful finishes throughout complete the package. All this and just minutes away from schools, parks, transit the GO Station, local amenities and the beautiful Escarpment. A turn-key home that truly checks all the boxes- come see why families love calling Casson Point - HOME. (id:24801)
Century 21 People's Choice Realty Inc.
2015 Stanfield Road
Mississauga, Ontario
Welcome to 2015 Stanfield Rd, a bright, stylish, and fully renovated 3-bedroom home in sought-after Lakeview Mississauga, priced to sell! This move-in-ready home features a main-floor primary suite, two full baths, and a modern open concept layout with a sleek kitchen, quartz counters, stainless steel appliances, and a custom electric fireplace. Finished top to bottom with a separate entrance to the basement, ideal as a rec room, home office, or potential in-law suite. Major updates include 200-amp service, windows, kitchen, baths, flooring, pot lights, appliances, roof (2022), and furnace (2018). Set on a large 62 x 124 ft lot offering a private fenced yard, garage expansion potential, or space for a future custom build up to approx. 4,600 sq. ft. (buyer to verify). Perfect for families, downsizers, or investors seeking long-term value. Offers reviewed Nov 24, 2025. (id:24801)
Royal LePage Signature Realty
351 Holmes Crescent
Milton, Ontario
Welcome to 351 Holmes Crescent, a beautifully maintained detached home in one of Milton's most desirable neighbourhoods, offering the ideal blend of modern style and family comfort. The inviting front porch with double-door entry opens into a bright foyer leading to an open-concept living and dining area with windows on two sides, filling the space with natural light. A spacious family room with a gas fireplace flows seamlessly into the kitchen and breakfast area, featuring stainless-steel appliances, ample cabinetry and generous counter space. A sliding patio door provides a walkout to a private, fully fenced backyard perfect for relaxing or entertaining. A garden shed in the back yard to store all required tools.The upper level offers four well-sized bedrooms, including a primary suite with his and her walk-in closets and a five-piece ensuite. The second bedroom features a convenient semi-ensuite with access from both the bedroom and the main hallway.The professionally finished legal basement includes a separate side entrance, two bedrooms, two full bathrooms, a full kitchen and an open concept living area, making it ideal for extended family or an excellent rental opportunity. Located on a quiet, family-friendly crescent with no sidewalk at the front, extra extra-long driveway can accommodate up to 4 small to mid-size cars. This home is just minutes from parks, trails, Milton District Hospital, the GO Station, and within walking distance to both elementary and secondary schools, with easy access to highways, shopping and all amenities. (id:24801)
Century 21 People's Choice Realty Inc.
51 Aspen Hills Road
Brampton, Ontario
WOW! Well Priced for a Quick Sale. Welcome to this well-maintained and thoughtfully designed townhouse located in one of Brampton's most sought-after neighbourhoods in Credit Valley. This home features 3 spacious bedrooms, 2 washrooms, and a built-in 1-car garage with inside access for added convenience. The entrance welcomes you with high ceilings, creating an open and airy first impression that sets the tone for the rest of the home. The main floor offers a bright, open-concept living area with a walkout to a private balcony, perfect for relaxing or entertaining. The modern kitchen features stainless steel appliances, ample cabinet space and breakfast area. The upper level boasts three generous bedrooms with large windows that fill each room with natural light. Enjoy brand-new, high-end laminate flooring that adds warmth and style throughout. The lower level includes a laundry area, walkout to the backyard, and direct garage access. Large windows throughout the home bring in plenty of sunlight, enhancing the bright and welcoming atmosphere. Ideally located within walking distance to a plaza, close to schools, banks, grocery stores, Shoppers Drug Mart, public transit, a cricket ground, and a temple. Just minutes from major highways and the GO Station, offering easy commuting and access to all amenities. Priced aggressively for a quick sale! POTL fee $172/month. Don't miss this opportunity to own a stunning townhouse in the highly desirable Credit Valley community. (id:24801)
Realty One Group Flagship
388 Antigua Road
Mississauga, Ontario
Your dream home is here, a stunning detached redefining modern living. This fully renovated home boasts a legal 2nd dwelling unit, perfect for extra families or rental income. Step into the main residence and be captivated by elegant eng H/W floors, quartz countertops, and ambient pot lights. The gourmet kit features new high-end appliances and sleek finishes. Relax in the living room with electric blinds for effortless control. A sep entrance leading to the fully equipped 2nd unit, complete with its own laundry and walk-out to the backyard. The outdoor with a pool-sized lot, gazebo, and fire pit. A home boasts a camera doorbell, security system, & B/I 5-speaker. Premium upgrades include a new metal roof, energy-efficient furnace and windows, & modern garage door. Enjoy the newly installed interlocking driveway. Nestled in a prime location, you're moments from Trillium Hospital, top schools, parks, transit, and shopping plazas. Experience the luxury and functionality in this move-in-ready home (id:24801)
Royal LePage Signature Realty
104 - 2945 Thomas Street
Mississauga, Ontario
Rarely offered 3 bedroom, 3 bathroom end-unit townhome with a walkout basement in the most sought-after community and best location! This beautifully updated home features new paint throughout, Brandnew quartz counters in kitchen and bathrooms, brand-new faucets and toilet.The main level boasts hardwood floors in the living and dining rooms and a stylish white kitchen with an upgraded breakfast counter. The second floor offers hardwood stairs, hardwood flooring, a primary bedroom with closets and an updated ensuite counter, plus updated washroom counters. The finished walkout basement includes brand new carpeted throughout, providing a versatile space for family living or entertaining. Conveniently located close to top-rated schools, parks, hospital, Erin Mills Town Centre, GO Transit, and easy access to Highways 401 and 403, this rare end-unit townhome is the perfect blend of style, comfort, and location. (id:24801)
Right At Home Realty
14 - 125 Long Branch Avenue
Toronto, Ontario
Coveted Long Branch Townhome Built by Minto, among the lowest maintenance fees in the complex! This bright and spacious 2-bedroom, 3-bathroom home features 9' ceilings, hardwood floors on the main level, and an open-concept living/dining/kitchen area with popcorn ceilings removed for a sleek, modern look. Freshly painted, the home showcases large windows with custom silhouette blinds that flood the space with natural light. The modern kitchen is equipped with quartz countertops, a breakfast bar, a contemporary backsplash, and stainless steel Whirlpool appliances. In the primary bedroom, walkout to private balcony, a walk-in closet and custom built-in closet system add convenience and organization. Enjoy outdoor living on the rooftop terrace, complete with a natural gas BBQ line and sweeping sunset views. Additional highlights include: Reverse osmosis water system (built into kitchen countertop), owned tankless hot water heater, newly installed Air Conditioner and 1042 GeneralAire Humidifier, upgraded Ecobee 3 Lite thermostat and Arlo video doorbell. Prime location, nestled just minutes from Long Branch GO Station and transit, parks, cafes, restaurants, and trendy shops. (id:24801)
Sutton Group-Admiral Realty Inc.


