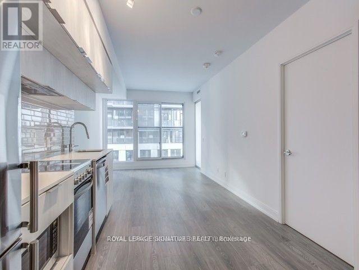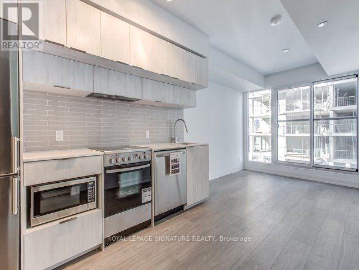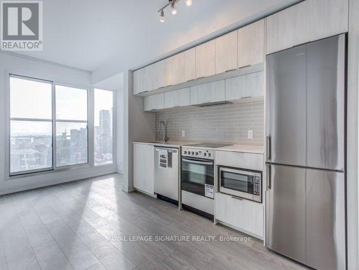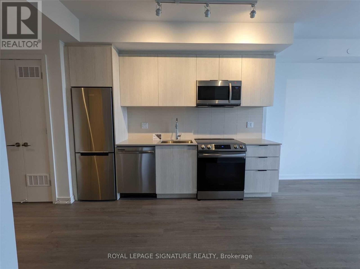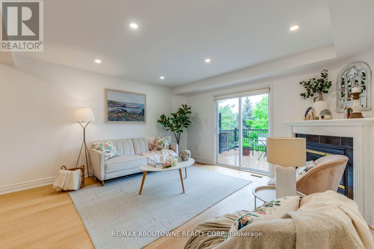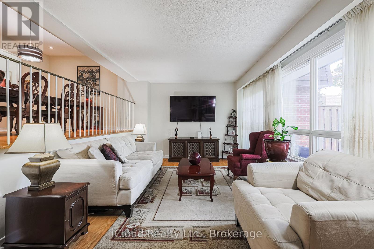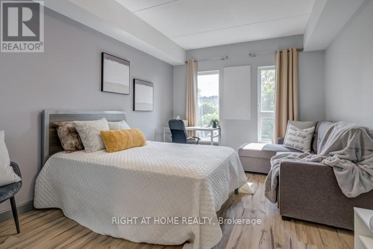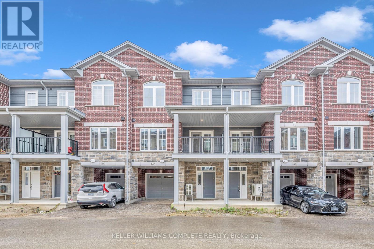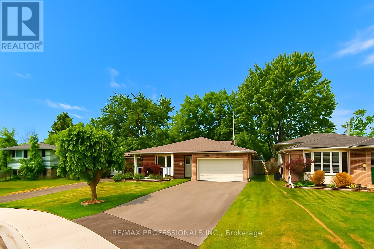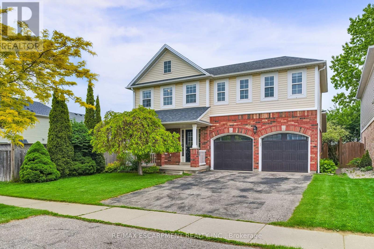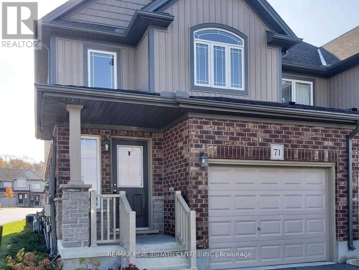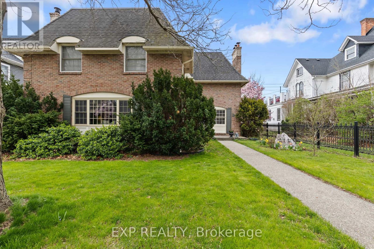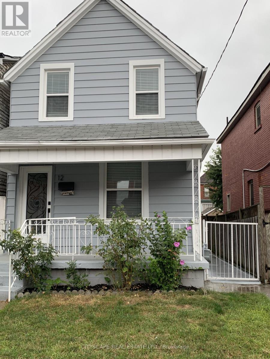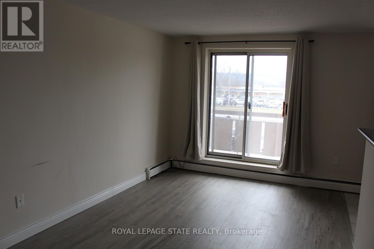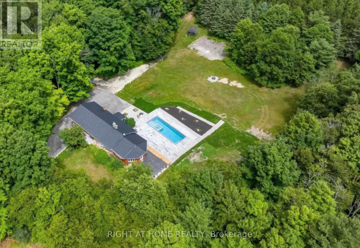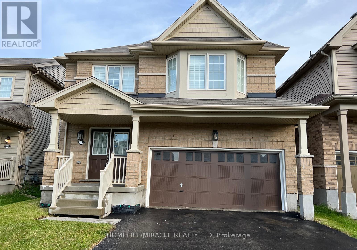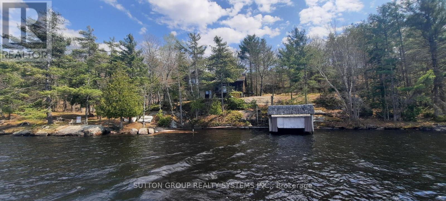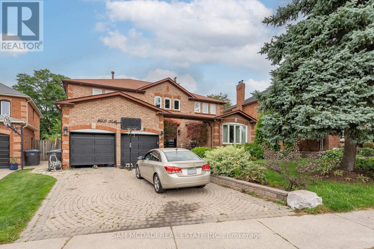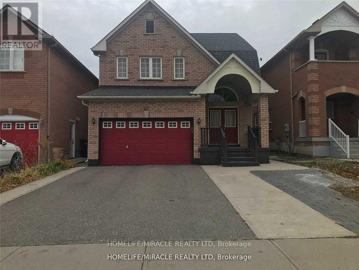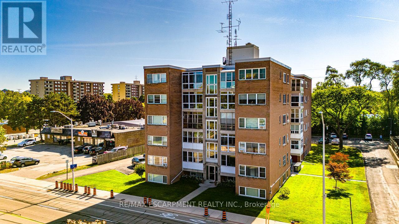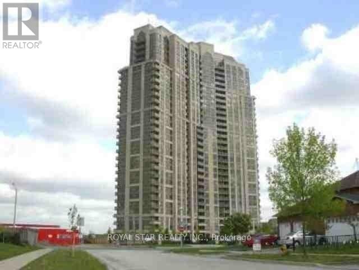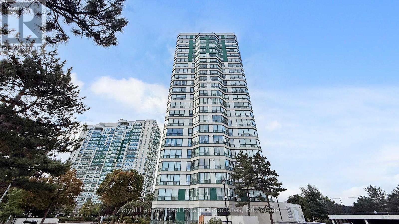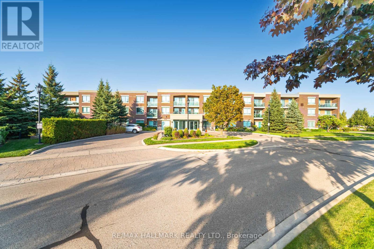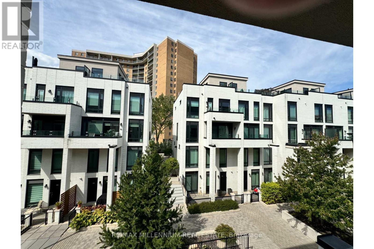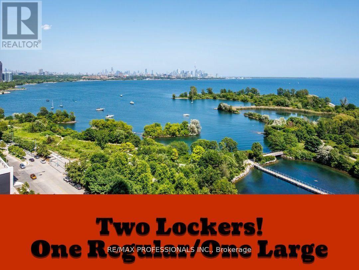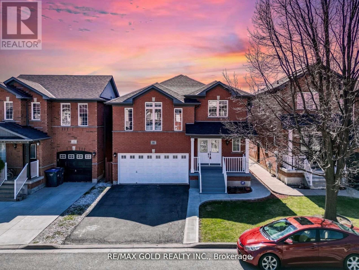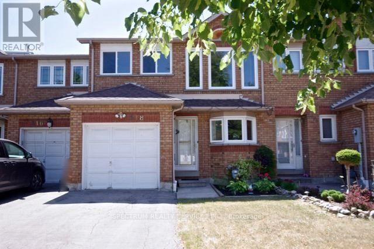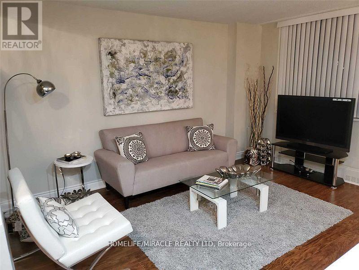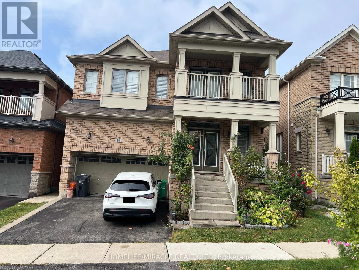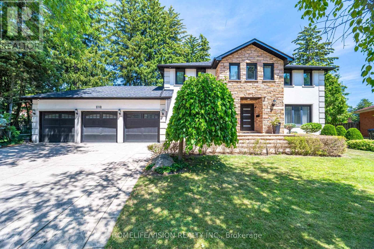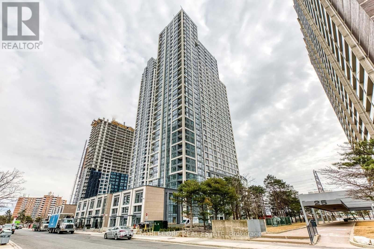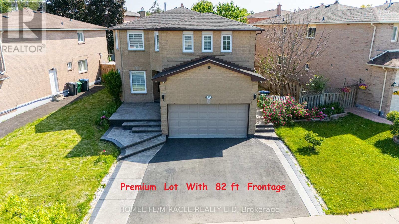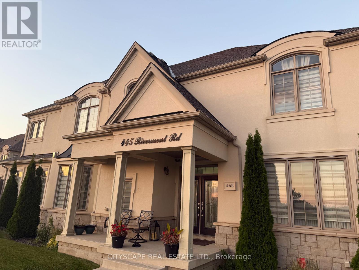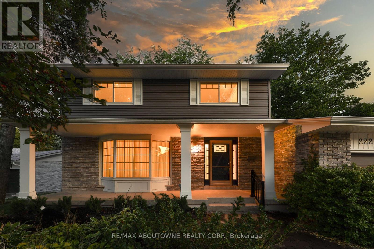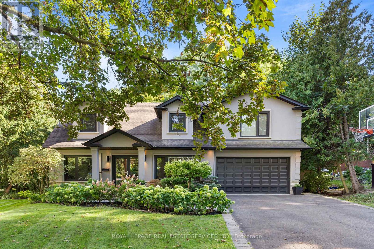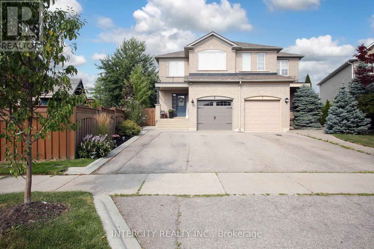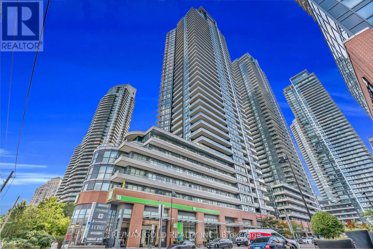1603 - 181 Dundas Street E
Toronto, Ontario
Live# On# The# Grid#! Never Be Far Away From Anything Again, Designed Perfectly For Your Lifestyle. Walk To Work(Yonge St), Walk To Learn(Ryerson/Gb), Walk To Shop(Eatons), Walk To Eat&Drink In This True To The Name, Quality-Built Condo. Enjoy The Fully Completed Amenities That Includes A 7000 Sf Study & Cowork Space (W Breakout Rms & Wifi), State Of The Art Fitness Space & Outdoor Terrace (W Bbqs). See It Today!! (id:24801)
Royal LePage Signature Realty
3215 - 181 Dundas Street E
Toronto, Ontario
Live# On# The# Grid#! Never Be Far Away From Anything Again,1 Bed + Den Designed Perfectly For Your Lifestyle. Walk To Work(Yonge St), Walk To Learn(Ryerson/Gb), Walk To Shop(Eatons), Walk To Eat&Drink In This True To The Name, Quality-Built Condo. Enjoy The Fully Completed Amenities That Includes A 7000 Sf Study & Cowork Space (W Breakout Rms & Wifi), State Of The Art Fitness Space & Outdoor Terrace (W Bbqs). See It Today!! (id:24801)
Royal LePage Signature Realty
2307 - 181 Dundas Street E
Toronto, Ontario
Live# On# The# Grid#! Never Be Far Away From Anything Again, Designed Perfectly For Your Lifestyle. Walk To Work(Yonge St), Walk To Learn(Ryerson/Gb), Walk To Shop(Eatons), Walk To Eat&Drink In This True To The Name, Quality-Built Condo. Enjoy The Fully Completed Amenities That Includes A 7000 Sf Study & Cowork Space (W Breakout Rms & Wifi), State Of The Art Fitness Space & Outdoor Terrace (W Bbqs). See It Today!! (id:24801)
Royal LePage Signature Realty
1612 - 50 Power Street
Toronto, Ontario
Welcome To The Brand New Home On Power Condo. Perfectly Laid Out Spacious 1 Bedroom + Large Den. Floor-To-Ceiling Windows. High Smooth Ceiling With Lots Of Natural Lights. Located In The Centre Of One Of Toronto's Most Vibrant Neighbourhoods. Step Into A Vivacious Community Of Authentic Charm W/ Ttc At Your Doorstep! (id:24801)
Royal LePage Signature Realty
2246 Fairbairn Court
Oakville, Ontario
Welcome to this beautifully updated freehold townhouse offering over 1700 sq. ft. above grade and 2427 sq. ft. total living space including a bright finished walk-out basement. Nestled on a quiet cul-de-sac and backing onto a private ravine, this 3-bedroom home blends everyday comfort with stunning natural surroundings. Enjoy Muskoka-like views year-round from your spacious deck, perfect for morning coffee, evening BBQs, or simply soaking in the serenity. The open-concept main floor features a sun-filled living/dining area with warm finishes and large windows framing the treed landscape. The brand new kitchen offers ample cabinetry, stainless steel appliances, and a cozy breakfast nook. Upstairs boasts three generously sized bedrooms, including a primary retreat with East views, w/w closet, and ensuite. The finished walk-out basement adds versatile space for a family room, office, or gym with direct access to your private backyard. Located in a top-ranked school area with quick access to the GO Station, Highway, Oakville Hospital, parks, trails, and shopping. This is the rare blend of space, style, and nature you do not want to miss. (id:24801)
RE/MAX Aboutowne Realty Corp.
53 - 1667 Albion Road
Toronto, Ontario
This Isn't Just A House, Its A Home! Step Into This Fully Upgraded 5-Bedroom Multi-Level Condo Townhouse In West Humber Clairville. The Main Level Offers A Wide Open Living Room With Hardwood Floors, Large Windows, And Sliding Patio Doors Leading To A Spacious BackyardPerfect For Entertaining, Relaxing And Family Fun. On The Second Level, Enjoy A Bright Eat-In Kitchen With Quartz Countertops, White Backsplash, And A Dining Area Overlooking The Living Room, Creating The Perfect Space For Hosting. The Third Level Features Four Generous Bedrooms With Hardwood Floors Throughout, Including A Primary Suite With Private Ensuite, While The Renovated Bathrooms Add Comfort And Style. The Finished Basement Completes The Home With A Separate 5th Bedroom And Its Own 3-Piece Ensuite BathIdeal For In-Laws, Guests, Or Older Children. Condo Fees Include Water, Landscaping, Snow Removal, And Building Insurance, Providing True Maintenance-Free Living That Saves Time And Money. Transit And Amenities Are Unbeatable With TTC Access At Your Doorstep, The Finch West LRT Launching This August, And Close Proximity To Humber College, Guelph-Humber University, Etobicoke General Hospital, Albion Mall, Grocery Stores, Library, Schools, Parks, And Community Centres. Quick Highway Access (27, 401, 407, 427) Plus The Future Woodbine GO Station Make This Property A Smart Long-Term Investment. Don't Miss This Rare Opportunity To Own A Spacious 5-Bedroom Home In A Family-Friendly, Well-Connected Community! (id:24801)
Ipro Realty Ltd.
Icloud Realty Ltd.
64 Lake Crescent
Barrie, Ontario
IMPRESSIVE FAMILY HOME! CONTEMPORARY INTERIOR WITH GORGEOUS OPEN CONCEPT DESIGN! BEAUTIFULLY FINISHED BASEMENT VERSATILE FOR ANYONE'S LIFESTYLE! AMAZING IN-LAW CAPABILITY! Why settle for ordinary when you can own an executive all-brick 2-storey home on a premium lot boasting over 3,000 finished square feet! Thoughtfully designed for family togetherness and unforgettable entertaining. Double front doors leading to a towering foyer and grand staircase set the stage. The main floor's open-concept design boasts 9-foot ceilings and hardwood floors. A custom-built fireplace anchors the huge living room. The modern chef's kitchen steals the show with newer quartz countertops and a large island with ample seating. Stainless steel appliances include double convection gas ovens and a 5-burner cooktop. Stylish lighting elevates the space. The dining room flows seamlessly outdoors with a walkout to the verdant, low-maintenance backyard. Upstairs offers four large bedrooms, including a primary retreat with a walk-in closet and spa-inspired ensuite featuring a glass shower and corner Jacuzzi tub. Three additional well-appointed bedrooms are served by a rare laundry chute and a 4-piece bathroom. The fully finished basement takes it up a notch with a built-in custom entertainment unit and elegant electric fireplace. Incredible in-law potential is highlighted by a functional no-worry kitchenette, with a spacious bathroom adorning a glass-walled shower and a floating vanity. With a brand-new roof and recently upgraded A/C, this well-maintained home delivers peace of mind. Get ready to view amazing sunsets from your covered porch. A sought-after neighbourhood across from Mapleton Park this home is close is to schools, Hwy 400, shopping, playground, basketball court, and soccer field, you've found your dream #HomeToStay. (id:24801)
RE/MAX Hallmark Peggy Hill Group Realty
2853 Ireton Street
Innisfil, Ontario
IMMACULATE RAISED BUNGALOW WITH LEGAL SECOND SUITE, ENTERTAINER'S YARD, & EXTENSIVE UPDATES! Curb appeal that demands attention, a backyard built for unforgettable gatherings, and a fully finished walk-up basement with a legal second suite that changes everything. This raised bungalow truly has it all. A brick front sets a polished tone, complemented by one double and one single-car driveway together accommodating 6 vehicles with room for 2 more in the two-car garage adorned with bold brown Garage doors, 8' clearance, storage loft, and Liftmaster openers. The backyard is a private retreat with a lush, green lawn, low-level lighting, a high-quality storage shed with protective overhang, and a sprawling deck featuring privacy fencing and a gas BBQ line. Hardwood and tile floors stretch throughout the main level with no carpet, while the kitchen showcases modern counters and a breakfast bar, tiled backsplash, valance lighting, stainless steel appliances, and a walkout to the deck. The primary bedroom features a wardrobe system and a walk-in closet, while two additional bedrooms and a 4-pc bath complete the main floor. The star of the show is the legal one-bedroom suite in the walk-up basement, complete with its own oversized entry, open layout, gas fireplace, and a stunning kitchen with quartz counters, tiled backsplash, stainless steel appliances, and modern cabinets. A 4-pc bathroom elevates the space, with heated floors, a modern vanity, a linen closet, grab bars, and an enclosure with a stackable washer/dryer, while the 3-pc bathroom presents a glass-walled shower. Separately metered hydro, this suite delivers true independence and versatility, whether for extended family or income potential. With recent upgrades including A/C (2022), multiple newer windows, shingles (2015), attic insulation (2018), and a 5" Leaf Guard system, this #HomeToStay is steps from Leonard's Beach, across from Ireton Park, and minutes to trails, golf, shopping, and Friday Harbour Resort. (id:24801)
RE/MAX Hallmark Peggy Hill Group Realty
520 - 77 Leland Street
Hamilton, Ontario
Modern Studio with Parking Steps to McMaster University! Bright and furnished studio condo in the highly desirable 77 Leland building. This 5th-floor unit includes a a parking spot and beautiful view making it stand out from the rest. Built in 2020, this secure and well-managed building offers peace of mind and modern living. Features include 10-ft ceilings, wide plank laminate floors, a large open space to sleep, work and lounge, sleek kitchen with stainless steel appliances, and your own bathroom. Condo fees include high-speed bulk internet. A clean, quiet, and convenient place to live or rent out. Just a 5-minute walk to McMaster University, close to Hwy 403, transit, shops, and all amenities perfect for students, professionals, or investors. (id:24801)
Right At Home Realty
147 - 677 Park Road N
Brantford, Ontario
The Silverbridge Model by a reputable builder Dawn Victoria Homes is a dream come true. Where elegance meets comfort. Why pay for costly new construction when you can become the proud second owner of this well-kept 2024 townhome and keep more money in your pockets! A prime example of Dawn Victoria Homes' modern and functional design. Enjoy the benefits this unit has to offer, large windows that flood the space with natural light throughout the day, the open concept main floor plan which includes luxuries such as a huge living room, an eat in-kitchen, a balcony, a pantry, and a powder room. Located upstairs you will have 2 well sized bedrooms and a den which can be used as flex space as another family room, a 3rd bedroom an office or any other creative ideas! This townhouse situated in the perfect family-friendly community, with plenty to explore right outside your door. Just a few steps from Parks, shopping, grocery stores, walk-in clinics and much more. Why compromise on space when this home has everything your family needsand more? Extra privacy, large windows, and a roomy balcony for family time outdoors making it an ideal spot for the whole family, pets included. (id:24801)
Keller Williams Complete Realty
38 Brian Boulevard
Hamilton, Ontario
Welcome to this one-of-a-kind, custom-built all-brick executive bungalow nestled in the heart of Historic Waterdown Village. Offering nearly 5,000 sq ft of meticulously finished living space, this luxury home combines timeless design with high-end finishes throughout, no expense has been spared. Step through the grand front entry featuring oversized porcelain tiles into an open-concept main level showcasing wide plank white oak flooring, a spacious great room with custom built-ins, an oversized gas fireplace, and a designer bar area perfect for entertaining. The chef-inspired kitchen is a showstopper! Equipped with Thermador Professional grade appliances, custom cabinetry, Calacatta Gold quartz countertops, full-height backsplash and a massive island with seating ideal for gatherings and everyday living. Retreat to the luxurious primary suite with a spa inspired ensuite bathroom and a fully custom walk-in closet. The main floor also features a mudroom with side entry and a convenient laundry room. The fully finished basement expands your living space with a large rec room, dedicated office area, and potential for an in-law suite. Step outside to your private backyard oasis a beautifully landscaped retreat with a covered porch, saltwater pool, lounging area, and full privacy fencing, perfect for relaxing or entertaining all season long. Additional features include an attached 2-car garage with inside entry, smart home features, and professional-grade craftsmanship throughout. All located on one of Waterdowns most peaceful streets, just a short walk to downtown shops, restaurants, parks, and top-rated schools. A rare opportunity to own luxury living in a prime Waterdown location. This home truly has it all. (id:24801)
International Realty Firm
Upper - 100 Larchwood Circle
Welland, Ontario
Wonderful home nestled on a highly sought-after street, Larchwood Circle! Backs onto greenery and Steve Bauer Trail. Excellent family-oriented neighborhood near plenty of parks, the popular seawall mall, places to eat, and schools. Also easy access to highways! Enjoy living on two levels and its functional layout. Spacious home featuring 3 bedrooms (Including one with laundry, potentially a home office), upgraded flooring, cozy living room w/ rare bay window, chefs kitchen w/walk-out to backyard, 5 pc bathroom including a bidet! Not to mention, build memories with the generous -sized backyard (not shared). International family/ student may be considered. Garage Use is Extra. **Currently Tenanted - PICTURES ARE PRIOR TO CURRENT TENANT** (id:24801)
RE/MAX Professionals Inc.
5 Mavin Street
Brantford, Ontario
Welcome to this well-maintained 3+1 bedroom home nestled in one of Brantford's most desirable neighbourhoods! Featuring updated flooring throughout and a spacious layout, this home provides comfort and functionality for families of all sizes. The beautifully landscaped backyard boasts a large deck with outdoor bar potential - perfect for entertaining. Enjoy the convenience of a double car garage and plenty of living space. Located close to parks, schools, shopping, and with easy access to highways, this move-in-ready gem blends lifestyle and location seamlessly. Don't miss your opportunity to own this charming home! (id:24801)
RE/MAX Escarpment Realty Inc.
71 - 1220 Riverbend Road
London South, Ontario
Corner Unit Like A Semi, Spacious & Bright, Very Elegant With Tons Pf Upgrades, Kitchen W/Quality White Cabinets, Quartz Counter top W/Modern Back Splash Combined W/Specious Dining Area Leading To Family Sitting Back Yard. Master Bedroom W/ Ensuite Bathroom & Two Other Specious Bedrooms, Fully Finished Basement Comes W/ Large Family Room. Extra Bedroom & 4-Piece State Of The Art Ensuite Washroom. 2nd Floor Laundry, Lots Of Shelving, Extra Exclusive Parking (id:24801)
RE/MAX Real Estate Centre Inc.
211 Merritt Street
Welland, Ontario
Discover timeless sophistication at 211 Merritt St, a stately 5-bedroom, 3.5-bathroom all-brick residence in one of Wellands most prestigious neighborhoods. Ideally located just steps from the Welland River, Chippawa Park, top-rated schools, and scenic walking trails, this elegant home offers a perfect balance of refined living and everyday convenience. Boasting over 4,300 sq. ft. of finished living space, the interior is rich in detail with hand-scraped hickory hardwood flooring, custom crown molding, and a built-in surround sound system, creating a warm yet luxurious atmosphere. The heart of the home is the professionally designed chefs kitchen, featuring Alaska White granite countertops, custom Imprezza cabinetry, a Bluestar 6-burner commercial gas range, Kohler farmhouse sink, Jenn-Air wine fridge, and an over-stove pot filler, crafted for both beauty and function. The main living and dining areas flow seamlessly, anchored by inviting fireplaces and oversized windows that flood the home with natural light. Upstairs, you'll find five spacious bedrooms, including a serene primary suite with an updated ensuite bathroom. The fully finished walk-up basement adds exceptional flexibility, offering space for an entertainment room, guest suite, or multi-generational living, along with a cold cellar ready to be transformed into a custom wine cellar. Outside, the backyard is a private oasis, lushly landscaped with perennial gardens and a stunning Magnolia tree. Enjoy outdoor living on the 17' x 35' scalloped aggregate patio, gather around the circular paved stone courtyard with a centerpiece fountain, or retreat to the detached 2-car garage. Additional upgrades include 400 amp electrical service, providing ample capacity for future needs. This is a rare opportunity to own an elegant, move-in-ready home in one of Wellands most desirable locations. Also willing to include some of the beautiful furniture for the new homeowners. Book your private showing today! (id:24801)
Exp Realty
12 Kinrade Avenue
Hamilton, Ontario
Fall In Love With This Rare 3 Washroom House With 4 Car Parking Spots. This Beautifully Renovated House Has A Brand New Furnace & Ac, Brand New All Ss Kitchen Appliances, Brand New Cabinetry & Quartz Countertop & Brand New Flooring. The Brand New Pot Lights & The Exquisite Light Fixtures Enhance The Beauty Of This House. The Gated Back Yard With Access From The Back Alley, Allows For Up To 4 Cars To Be Parked On A Brand New Concrete Floor. (id:24801)
Cityscape Real Estate Ltd.
220 - 85b Morrell Street
Brant, Ontario
Welcome to "The Lofts" at 85B Morrell Street in Brantford. Available for immediate occupancy. This 2 Bedroom,1 Bathroom condo unit has been freshly painted and is move-in ready. This has an open concept floor plan and features 11 ft ceilings with upgraded (8ft) doors, laminate flooring, ceramic tiles in the bathroom, and in-suite Laundry with stacked washer and dryer. The kitchen is finished with beautiful cabinetry and stainless-steel appliances, and is open to a generous sized Great Room featuring sliding doors leading to a private terrace with modern glass railing and a privacy wall. The Primary Bedroom offers large windows and the second Bedroom features a skylight offering plenty of natural sunlight. The building features a Games/Party Room and a rooftop patio perfect for you and your guests to enjoy. 1 Parking Spot is included. Prefer non smoker (some exceptions with pets). Tenants are responsible for all utilities (water, hydro, gas, water heater). (id:24801)
Royal LePage Burloak Real Estate Services
204 - 851 Queenston Road
Hamilton, Ontario
Sold "as is, where is" basis. Seller makes no representation and/or warranties. All room sizes approx. (id:24801)
Royal LePage State Realty
938335 Airport Road
Mulmur, Ontario
Completely upgraded in 2022 -2023, this raised bungalow is an exceptional opportunity on nearly 8 acres in a prime location along the Airport Rd growth corridor. The open-concept main level showcases a stunning new kitchen with quality finishes, updated bathrooms, and modern flooring throughout, while the spacious family room with fireplace and expansive windows creates a bright, welcoming atmosphere. The fully finished basement with a separate entrance offers great potential for an in-law suite, private guest space, or income-generating use.A detached 4-car garage with hydro and a secondary driveway from County Rd 21 adds functionality and convenience, ideal for storage, hobby space. The property also features a large inground pool surrounded by mature trees and greenspace, perfect for recreation, relaxation, or hosting gatherings. With just under 3,100 sq.ft. of finished living space and nearly 8 acres of land, this property offers both lifestyle and investment appeal.Located in a highly desirable area with excellent long-term development potential, this home presents an exceptional opportunity for end users, investors, or those seeking a versatile country retreat with future upside. (id:24801)
Right At Home Realty
112 Gillespie Drive
Brantford, Ontario
This beautifully updated 4 bed, 3 bath home is designed with both comfort and style in mind. With a smart layout, quality finishes, and 2-car garage parking, it offers the perfect blend of functionality and modern living.The heart of the home is the upgraded kitchen, featuring sleek cabinetry, premium countertops, and an open flow that makes it ideal for cooking and entertaining. Upgraded flooring runs throughout, adding elegance and durability, while modern potlights brighten the space with a clean, contemporary feel.Upstairs, youll find four spacious bedrooms, including a private primary suite with ensuite bath. A full family bathroom and a convenient powder room on the main floor ensure comfort for both family and guests.With open-concept living areas, thoughtful upgrades, and the convenience of a double garage, this home is move-in ready and perfect for families or anyone who loves to entertain. Located close to schools, parks, shopping, and transit, it checks all the boxes for modern living.Dont miss your chanceschedule a private showing today! (id:24801)
Homelife/miracle Realty Ltd
1581 B Lake Joseph Road
Seguin, Ontario
Family Memories start on Silver Lake! This 3 bedroom 2.5 bath has it all. Huge Family size kitchen with custom cabinets and stainless steel appliances, a massive center island with granite counters is large enough for all the guests. The Great Room features floor to ceiling windows for natural light and has a walkout to a large family size deck. Tranquil views right from your bed in the Primary bedroom. Spa like 4 pc Ensuite with jetted tub , double sinks and separate shower. You can relax on multiple decks off the house or watch gorgeous sunsets and northern lights from the comfort of your dock. There are multiple separate entrances to the basement, In-law suite potential, Large Games room, Loads of storage, and an Epic Theater Room! Water treatment system, propane furnace (2017) AC (2022) 200 Amp service. The Separate cabin has its own 3 pc bathroom, kitchenet , Living room, sunroom and 1 bedroom. Enjoy a cup of morning coffee off the deck overlooking the water. For the person who loves to tinker there is a 2 car garage to store all your tools and toys! This property is turn key just come and enjoy! (id:24801)
Sutton Group Realty Systems Inc.
231 Healey Lake Water
The Archipelago, Ontario
Family Memories start at 231 Healey Lake Water! This is a fully winterized 4 season 3 bedroom 2 bath cottage and it has it all. Huge Family size kitchen with custom cabinets and stainless steel appliances, quarts counters and is combined with the large dining room. The Living room features a Pacific Energy woodstove, exposed beams and a wall of windows that brings the outside in! Tranquil views right from your bed in the Primary bedroom. With the cottage facing South you can relax on mutli-tiered decks off the cottage and sunbath all day. You can also watch the nothern lights from the comfort of your dock. There are three docks and a wet slip boat house/ workshop. Property can be accessed in all 4 seasons, by boat or by atv trail or snowmobile. Child-Safe Beautiful Sandy Beach. Plenty Of Deep Water Dockage. This property is turn key just come and enjoy! (id:24801)
Sutton Group Realty Systems Inc.
55 Healey Lake Water
The Archipelago, Ontario
Welcome to Beautiful 55 Healey Lake Water! Just a short boat ride from either the marinas or any of the 3 public landings. This 1980s cottage is just waiting for you to put your stamp on it! With a little TLC this spacious 3 bedroom 2 bath sidesplit could be a stunning Family compound. A new Bunkie with loft can accommodate up to 4 extra guests. Surrounded by mature trees and rock vistas with no neighbors in sight. A large covered deck off the front is a great place for morning coffee. Large principal rooms with huge windows bring the outside in. Plenty of room for the Children to play with a gentle sloped area leading down to the lake to swim. There is a large boathouse with a single slip and plenty of storage. Great Boating, Lots Of Room For Water Activities, Swimming, Fishing, or just watching the sunset off the covered porch. Close to Mactier for groceries, hardware and LCBO. 2 marinas on the lake for gas and service , 30 min to Parry Sound. (id:24801)
Sutton Group Realty Systems Inc.
Main Flr - 29 Mayall Avenue
Toronto, Ontario
This fully renovated 4 Br Bungalow. A rare 50 X 146 Ft Lot backing on to a school. Solid Brick Bungalow finished with stucco & stone. Huge fully fenced private backyard w/ 20 X 40 Ft inground Pool, a summer oasis. Plus, a fully finished & insulated & heated garage; kitchen, Bar, 2 sky lights, ceramic floors, and sliding doors to yard. Don't miss out on this unique property!!! (id:24801)
Sutton Group-Admiral Realty Inc.
Lower - 1609 Hollywell Avenue
Mississauga, Ontario
Welcome to this bright and beautifully maintained partially furnished 2-bedroom, 1-bathroom basement apartment in the desirable East Credit community. This inviting home features a spacious open-concept layout with modern vinyl hardwood flooring, sleek pot lights, and large above-grade windows that flood the space with natural light.The functional kitchen offers plenty of space for meal prep and cozy in-home dining. Stay warm during the colder months with two fireplaces, one electric fireplace in the family room and a gas fireplace in the bedroom, adding both comfort and style to your living space. Enjoy the convenience of in-suite laundry and a dedicated parking spot on the extended driveway. Located just minutes from top-rated schools, scenic parks, grocery stores, and highways 403 & 401, this home offers unmatched accessibility. Major shopping centres such as Erin Mills Town Centre, Square One, and Heartland Town Centre are all just a short drive away. Don't miss this opportunity to live in a peaceful, family-friendly neighbourhood with everything you need right at your doorstep! (id:24801)
Sam Mcdadi Real Estate Inc.
93 Whitehouse Crescent
Brampton, Ontario
2 bed room legal basement with side entrance, one parking, ensuite laundry, large windows,no carpets, large kitchen, close to all amenities, hindu mandir, guruvayoorappan temple,costco, catholic and public schools, indian groceries, day cares, close to, 427.407,401, one bus to humber college, quite neighbourhood.rack for storage of seasonal tires for one car (id:24801)
Homelife/miracle Realty Ltd
8 - 824 Brant Street
Burlington, Ontario
This Co-Op combines affordability, location, and move-in-ready comfort! . Truly a hidden gem in a superbly managed and impeccably clean Co-Op, offering a lifestyle of convenience and ease just minutes from the QEW, downtown Burlington and lakeshore with every amenity you could desire. This condo is your smart, stress-free alternative to the soaring costs of homeownership. Step inside and feel the immediate sense of warmth and space. Inviting, turn-key unit is bathed in an abundance of natural light, pouring in through newer, large windows. The generous sized living room, features a graceful coved ceiling that adds a touch of classic elegance. The efficient galley-style kitchen is both functional and stylish, highlighted by a chic marble ledge perfect for your morning coffee. With newer flooring throughout, the unit boasts spacious bedrooms that serve as peaceful retreats after a long day. A true bonus is the enclosed balcony, a versatile three-season room where you can cultivate a small garden, set up a reading nook, or simply watch the world go by. This quiet, mature building is more than just a place to live; it's a community. Enjoy the beautifully shared gardens and a dedicated BBQ area at the back of the building. With practical features like an elevator, wheelchair access, and convenient lower-level laundry, every detail has been considered for your comfort. Experience the ultimate peace of mind with Co-Op fees that cover nearly everything: Property Taxes, Building Insurance, Common Elements, Exterior Maintenance, Heat, Parking, and Water. Your only monthly responsibilities are your personal hydro, phone, and internet. Please Note: This exclusive opportunity is for serious cash buyers only, the property must be owner-occupied, and all purchasers require approval by the Co-Op board. (id:24801)
RE/MAX Escarpment Realty Inc.
Basement - 29 Mayall Avenue
Toronto, Ontario
Bright and spacious studio apartment with above ground windows and walk out sliding doors to the garden. Features a large eat in kitchen, with breakfast area and modern stainless-steel appliances. A comfortable living space, ideal for single tenant or couple. Highlights: 1 parking space included, laundry available on site, Tenant pays 30% of utilities. (id:24801)
Sutton Group-Admiral Realty Inc.
2616 - 700 Humberwood Boulevard
Toronto, Ontario
Bright And Spacious 1 Bedroom Unit In Luxurious Tridel Condominium. Spectacular View From 26th Floor. Large Bedroom With Walk In Closet. Open Concept Living Room And Dining Area, Ensuite Laundry. High Demand Location Near Hwy 427, Public Transit, Schools And Woodbine Race Track. 24 Hour Security. (id:24801)
Royal Star Realty Inc.
312 - 4470 Tucana Court
Mississauga, Ontario
Gorgeous and spacious 2 bedroom + Solarium unit with lots of natural light. Sunny West Exposure. Sun-Filled Solarium with comfy reading corner or can serve as home office. Master bedroom Includes 3 Pc ensuite with 2 large closets. Residents have access to a wide range of amenities including guest suites, indoor swimming pool, sauna, hot tub, squash and basketball courts, gym, tennis courts, games room, party room, and 24-hour security for peace of mind. Situated in the heart of Mississauga, steps from future Hurontario LRT, you're just minutes from Square One Mall, top rated schools, beautiful parks, popular restaurants, and major highways 403, 401, and 410 for an easy commute. (id:24801)
Royal LePage Real Estate Associates
311 - 556 Marlee Avenue
Toronto, Ontario
The Dylan Condos offers luxurious urban living in the heart of Midtown Toronto. This stunning mid rise building offers a state-of-the-art gym, outdoor dining with BBQ, fire pit, party room, entertaining kitchen with dining area, lounge, meeting area and more! The 2Bed 2Bath unit features open-concept design, large windows and a stylish kitchen with full size appliances. Located just a 3 minute walk to Glencairn subway station, 6-minute walk to Eglinton LRT, 2subway stops to Yorkdale Mall and 6 subway stops to York University. Quick access to 401 with connection to 404 and 400. Lawrence Allen Centre is a short walk away where you will find all the local amenities for your everyday needs. This unit also includes a parking spot. (id:24801)
Orion Realty Corporation
318 - 55 Via Rosedale Way
Brampton, Ontario
Excellent opportunity awaits you in the coveted Rosedale Village a private, gated, adult-living community designed for those seeking an active, carefree lifestyle. This beautifully laid-out 1bed +1 bath unit offers the perfect blend of comfort and convenience, complete with a designated parking space. Enjoy a bright, open-concept layout that walks out to a quiet balcony overlooking the luscious green golf course - an ideal spot to savour your morning coffee, unwind in the evenings, or get lost in a good book. The king-sized bedroom includes a spacious closet while the modern kitchen features granite countertops, stainless steel appliances, a stylish backsplash, and a breakfast bar. Life in Rosedale Village is about more than just a home it's about community and connection. Residents enjoy exclusive access to a vibrant array of amenities including a nine-hole golf course, tennis courts, lawn bowling, shuffleboard, and beautifully maintained outdoor recreation spaces. The state-of-the-art clubhouse offers an indoor saltwater pool, sauna, fireside lounge, fitness centre, and an auditorium that hosts regular concerts, parties, games, and social gatherings. Whether you're looking to downsize or simply embrace a lifestyle filled with leisure and like-minded neighbours, this is the place to be. Welcome home to Rosedale Village where every day feels like a vacation. (id:24801)
RE/MAX Hallmark Realty Ltd.
519 - 142 Widdicombe Hill
Toronto, Ontario
Welcome home to an impeccably maintained, multi-level townhouse at 142 Widdicombe Hill Boulevard -situated in the heart of Etobicoke's coveted Willowridge | Martingrove | Richview neighbourhood. This spacious 2-bedroom, 2-bath residence spans multiple levels and is loaded with modern comforts-central air conditioning, forced-air gas heating, and refined exterior styling featuring stucco and brick. The thoughtfully designed kitchen showcases sleek granite countertops, stainless steel appliances, and plenty of cabinet storage for the home chef in you. Enjoy easy access to your private parking spot, additional bike storage, and community amenities like a rooftop deck and visitor parking. Perfect for al fresco moments-BBQs are permitted. Location couldn't be more convenient: less than a 10-minute drive to Pearson's Airport, less than 10 minutes drive to Islington Station, quick buses and highway access at the door step and proximity to grocery stores, schools, parks, and major retailers means everything you need is right at your fingertips.Corner unit, 2-Storey stacked townhouse in the heart of Etobicoke! 2 bedroom 2 bathroom & underground parking. Walking distance to TTC, parks, schools, shopping, minutes to HWY & airport. Home features a huge kitchen with granite countertops, S/S appliances, laminate flooring throughout, floor to ceiling windows, gorgeous W/O terrace, perfect for entertaining.Ready to move in on October 1st, 2025. (id:24801)
RE/MAX Millennium Real Estate
1406 - 20 Shore Breeze Drive
Toronto, Ontario
Welcome to Eau Du Soleil Condos, located in the highly desirable Humber Bay Shores community. Experience stunning architecture and state-of-the-art amenities while enjoying breathtaking views of Lake Ontario, the Toronto skyline, and conservation lands. Amenities include an indoor pool, hot tubs, saunas, outdoor BBQ terrace, theater rooms, party rooms, a fully equipped gym with high-end equipment, a full CrossFit gym, free fitness classes & movie nights, guest suites, library room, kids playroom, a car wash, pet-wash stations, spin bike room, MMA room, and 24/7 security, and concierge services. All included to enjoy at your leisure. This well-maintained unit features a spacious layout with one bedroom + den, and one bathroom. It includes several upgrades, such as stainless steel appliances, quartz countertops, ample kitchen storage, white lacquer cabinets, faucets, and hardwood flooring. You can enjoy breathtaking, unobstructed views of the Toronto Skyline and Lake Ontario from the large 90-Sqft balcony, perfect for taking in spectacular morning sunrises. The unit comes with one parking space and two lockers, one of which is extra large. You'll have easy access to the Humber Bay path that leads directly to downtown Toronto and a short walk to numerous fantastic restaurants and coffee shops. Nearby amenities include grocery stores, a new bakery, highways, TTC, Mimico GO, a marina, and a seasonal farmers market. Additionally, the future Park Lawn GO station will be within walking distance. This is the lifestyle you've been looking for, a perfect place to call home! (id:24801)
RE/MAX Professionals Inc.
10 Chestermere (Bsmt) Crescent
Brampton, Ontario
! Very Spacious just 2 year Old Bright 2 Bedrooms With Full Washrooms Legal Basement Apartment . Located In One Of The Prime Locations & Family Orientated Neighborhood. Sep. Entrance. Modern Looking Kitchen, Pot Lights, Br's With Windows N Full Of Sun Light ,Lots Of Storage , One Parking. Plus 30% Utilities! (id:24801)
RE/MAX Gold Realty Inc.
518 Galaxy Court
Mississauga, Ontario
Welcome to this stunning property featuring Golden Red Oak hardwood flooring throughout and a semi-circular maple wood railing that adds timeless elegance. Set on a deep lot with a gorgeous backyard and no house behind, the home offers exceptional privacy and outdoor enjoyment. The chef's kitchen is complete with tastefully selected cabinets, white quartz countertops, and a custom backsplash. Generous-sized bedrooms include a spacious primary suite with a walk-in closet. The beautifully finished basement extends the living space with pot lights, a second kitchen, and versatile areas for family, guests or entertaining. With parking for up to 6 cars, the entire property combines comfort, function, and curb appeal-ready to welcome its next family. (id:24801)
Spectrum Realty Services Inc.
134 - 1050 Stainton Drive
Mississauga, Ontario
Gorgeous Ground Floor 2 Storey 3 Bedroom Condo. Open Concept. Fully Renovated . Brand New Custom Kitchen W/ Island &Breakfast Bar, Soft Close Pots & Pan Drawers, Extra Deep 9" Ss Sink & S/S Appliances, New Floors, New Light Fixtures, 5" Baseboards, 2 New Bathrooms. Spacious Laundry Room On 2nd Level. Great Location Across The Street From Shopping. Close To Bus Stop, Square One & Hwys. Main Floor Walkout Patio. No Need To Use Elevator.. (id:24801)
Homelife/miracle Realty Ltd
Basement - 14 Beaconcrest Road
Brampton, Ontario
Spacious 2-bedroom, 1-washroom Legal Basement Apartment unit with a private separate entrance and 1 parking spot available for lease. This bright and well-maintained unit offers comfortable living in a convenient location. Close to schools, parks, places of worship, shopping, and bus stops, providing easy access to amenities and transit. (id:24801)
Homelife/miracle Realty Ltd
1298 Bunsden Avenue
Mississauga, Ontario
Fully Furnished Executive Lease in Sheridan! Welcome to this stunning 5+1 bedroom, 4 bathroom family home with over 3,500 sq. ft. of above-grade living space, situated on a premium 47.79 x 135.6 ft lot in a quiet cul-de-sac. Featuring a spacious 3-car garage and parking for 8 on the drive, this residence offers elegance, comfort, and convenience in one of Mississauga's most sought-after neighbourhoods. The main floor showcases a gourmet Chefs kitchen with premium Thermador appliances, large centre island, and breakfast area overlooking the backyard. Open-concept living and dining rooms are complemented by a family room with fireplace and walk-out to the deck. A private main-floor office provides the perfect work-from-home setup. Upstairs you'll find 5 generously sized bedrooms including a luxurious primary suite with 5-piece ensuite and walk-in closet. The finished lower level offers a recreation room, games room, and additional bedroom. Step outside to your private backyard oasis featuring a saltwater inground pool, landscaped yard, and outdoor deck perfect for entertaining. Tenant responsible for utilities. Landlord responsible for lawn care, snow removal, and pool maintenance. (id:24801)
Homelife/vision Realty Inc.
926 - 9 Mabelle Avenue
Toronto, Ontario
Client RemarksLocated Steps From Islington Subway At 9 Mabelle Ave, This Modern Condo Built By Tridel Is Located In The Sought-After Neighbourhood At Islington & Bloor, *With Rare 9 Ft Ceilings*, 1 Bedroom & 1 Bathroom With Parking And Locker, This Unit Is Perfect For Young Professionals, Small Families, Or Anyone Looking For A Stylish And Comfortable Living Space. The Modern Kitchen Features Stainless Steel Appliances, Granite Countertops (id:24801)
RE/MAX Noblecorp Real Estate
55 Castlehill Road
Brampton, Ontario
Rare find, this beautifully updated 7-bed, 4-bath detached sits on a 82-ft frontage lot in Brampton's sought-after Northwood Park, combining modern elegance with incredible upside for investors or large families. Renovations include a chef-inspired quartz kitchen, engineered Chardwood (2022), spa-style baths, pot lights, and major mechanical upgrades including a new roof (2023) with owned furnace, AC, and water softener systems-delivering true move-in peace of mind and monthly saving from rentals. The main floor features a highly practical layout with separate living, dining, and family rooms, creating distinct spaces for entertaining, formal meals, and everyday relaxation-perfect for large households or tenants who value privacy. Set on one of the widest frontages in the neighborhood, this property also offers driveway expansion potential (subject to city by-laws) to create valuable extra parking-ideal for multi-family living or rental use. A separate side entrance leads to a stylish 2-bed in-law suite with full kitchen, bath, laundry, and open living/dining area, providing income potential or comfortable space for extended family. With city approval, the layout can support a triplex conversion or even two independent basement apartments, while the oversized second-floor bedroom presents the opportunity to add a third bath to complement the luxurious primary ensuite. Outside, a large deck invites weekend gatherings, and the quiet, established street is just steps from top-rated schools, parks, shopping, and transit. Whether you're an investor, a multi-generational family, or a buyer seeking a home that grows in value as you live in it. (id:24801)
Homelife/miracle Realty Ltd
403 - 1830 Bloor Street
Toronto, Ontario
!!Stunning Open Concept !! 1 Bedroom Condo In Highly Sought After Trendy High Park Neighborhood,Larger 1 Bedroom Unit This Condo Features 9 Ft Ceiling, W/ Large Picture Windows, W/O Private Balcony, S/S Appliances, On Suit Laundry, Ease Of Access To Highways, Minutes To Downtown And Airports. Steps To Subway, Parks, Shopping, Cafes And Dining. (id:24801)
RE/MAX Millennium Real Estate
Bsmt - 445 Rivermont Road W
Brampton, Ontario
Spacious 2-bedroom basement for rent at 445 Rivermont Rd W, Brampton! Features 2 large bedrooms, 1 bathroom, separate entrance, private laundry, and plenty of room for a small family. Conveniently located near schools, parks, shopping, and transit. Tenant responsible for 30% of utilities. Dont miss out on this bright and inviting space! (id:24801)
Cityscape Real Estate Ltd.
222 Vance Drive
Oakville, Ontario
Welcome to this fully renovated 4-bedroom side split, ideally located in the heart of trendy Bronte on a coveted, family-friendly street.Set on a premium 110 ft x 82 ft lot and surrounded by new custom builds, this home has been beautifully transformed with $$$ spent on upgrades inside and out. At the heart of the home is a statement kitchen with a large island, top-of-the-line Miele. appliances, and custom finishes designed for both style and function. The open, light-filled layout is enhanced with all new floors, trim, doors, curtains, designer light fixtures and more. The family room showcases a wood-burning fireplace and sliding glass doors leading to the newly landscaped backyard and deck perfect for gatherings.The second level features four generous bedrooms, including a primary suite with a private 3-piece ensuite. The finished basement adds versatile living space with a recreation room, den, large cold cellar, and a large storage/furnace room. Additional conveniences include inside entry from the 2-car garage and a very large 6+ car driveway parking. Enjoy the unmatched lifestyle of Bronte Village walk to waterfront trails, Bronte Harbour and Marina, boutique shopping, vibrant restaurants and bistros, parks, churches, and schools. Quick access to the QEW and GO Station makes commuting effortless. (id:24801)
RE/MAX Aboutowne Realty Corp.
15 Pinehurst Crescent
Toronto, Ontario
Welcome to one of Humber Valley Villages most coveted streets - a quiet crescent where families gather for legendary street parties and epic Halloween nights! This fully renovated modern home is a true showstopper, set on an impressive 45' x 195' irregular lot that widens at the rear, surrounded by towering trees and lush greenery, offering a rare sense of privacy and escape from the city. Inside, you'll find a perfect balance of contemporary design and timeless character. The main and upper levels are grounded by 150-year-old barn wood floors, paired with a striking glass staircase railing that creates a sense of openness and flow. The heart of the home is the open-concept kitchen, dining, and family room, featuring high-end appliances, a sleek modern design, and sliding glass doors that open to a sprawling deck and the ultimate backyard retreat. A formal living room, main floor office, powder room, laundry room, and mudroom with garage and side door access add function to the beauty, while multiple fireplaces bring warmth throughout. Upstairs, the primary retreat is its own sanctuary with a private walk-out deck, a spa-like 6pc ensuite with dual shower heads, walk-in closet, and even an additional laundry space for convenience. Three additional spacious bedrooms and an upper-level lounge/family room with walk-out to a second deck complete this level - all designed to take advantage of the serene treetop views. The lower level provides endless possibilities with a large recreation room, gym, 5th bedroom, den, and ample storage, bringing the homes total living space to over 5,000 sqft. Every detail from European tilt windows to the expansive yard has been thoughtfully curated for both style and family living. This is more than just a home - it's a lifestyle. Located in the highly sought-after HVV School District. (id:24801)
Royal LePage Real Estate Services Ltd.
5 Humbershed Crescent
Caledon, Ontario
Pat Fera presents an exceptional renovated home on a rare premium pie-shaped lot in Bolton West most desired crescent! Discover this rare gem on a quiet street in one of Bolton's most desirable, family-friendly neighbourhoods. Situated on an irregular pie-shaped lot with a maximum depth of 149.13 ft and a rear width of 42.06 ft, this property offers a spacious backyard oasis that is ideal for entertaining, gardening, or outdoor living. Unlike many homes in the area, this lot does not back onto the railway lines, offering enhanced privacy and long term value. This home has been thoughtfully updated throughout, including a complete Kitchen renovation with new cabinets, Quartzite countertops, pot lights and ceramic flooring. Enjoy new premium laminate flooring on both main and second floors, a newly refinished staircase with hardwood and wrought iron balusters, and an upgraded powder room with new fixtures and marble flooring. The front entrance closet has been updated with modern doors for added style and function. Additional upgrades include R60- Value insulation in attic (2025), poured concrete front steps and walkway to backyard, and a large concrete patio with gazebo-perfect for hosting. The finished basement rec room is ideal for a children's play area or additional family space. Large windows throughout bring in natural light, and the landscaped front and backyard completes the curb appeal. Located near parks, top schools, conversation areas, and all local amenities- this is a turn-key opportunity in a highly sought-after pocket of Bolton West. (id:24801)
Intercity Realty Inc.
806 - 2212 Lake Shore Boulevard W
Toronto, Ontario
Luxury 2-Bedroom Southwest Suite (Unit 806 | 746 sq. ft. + balcony) at the Etobicoke Waterfront, featuring panoramic lake and city views. This contemporary condo offers a sleek open-concept kitchen with quartz countertops, 9-ft ceilings, floor-to-ceiling windows, and a walk-out balcony. Enjoy access to 30,000 sq. ft. of premium club amenities, with 24-hour Metro, Shoppers Drug Mart, Starbucks, LCBO, major banks, and more just steps away. Ideally located with an express bus to the Downtown Financial District and minutes to Mimico GO Station and the QEW. (id:24801)
RE/MAX Gold Realty Inc.
1395 Chretien Street
Milton, Ontario
Absolutely stunning detached (2017 Built) home in the highly sought-after Ford community of Milton, At 2220 sq ft, your home is spacious for a family, with 4 bedrooms and 3.5 bathrooms, ideal for Miltons core demographic of young families and professionals The main floor features 9-ft ceilings, separate living and family areas, and an abundance of natural sunlight. The upgraded kitchen (quartz countertops, island, upgraded layout) and quartz countertops in all bathrooms add modern appeal increasing perceived value. , making it ideal for entertaining, Upstairs offers 4 generously sized bedrooms and 3 full bathrooms, including a luxurious primary suite with a walk-in closet and 5-piece ensuite. A second bedroom with a private ensuite makes this ideal for multigenerational living. Enjoy the privacy of no neighbors behind, A premium feature that offers privacy, natural views, and exclusivity, highly desirable in Miltons new developments.Situated in the Ford neighborhood (based on Chretien Sts location), a family-friendly area with top-rated 6 schools at the walking distance And proximity to amenities like Sherwood Community Centre, parks, and highways (401, 407). Being surrounded by six schools, a great location for families with young kids or teens. Unfinished Basement Offers potential for buyers to customize or add a legal basement apartment for rental income, a growing trend in Milton. this home is truly a must-see. Dont miss this exceptional opportunity to own a beautifully updated home in one of Miltons most desirable neighborhoods. STORAGE SHED IN BACKYARD. (id:24801)
Homelife Superstars Real Estate Limited


