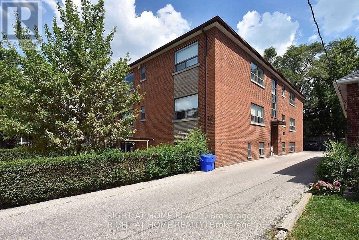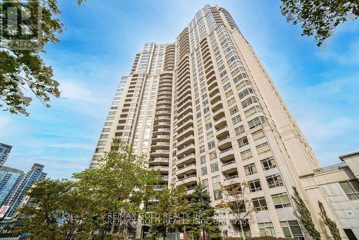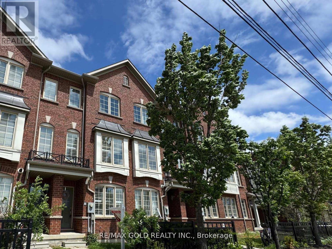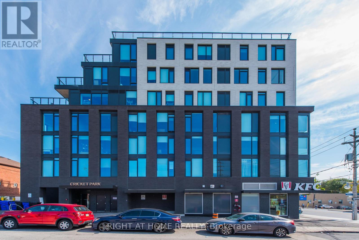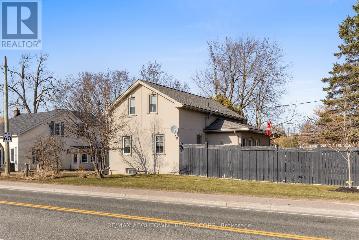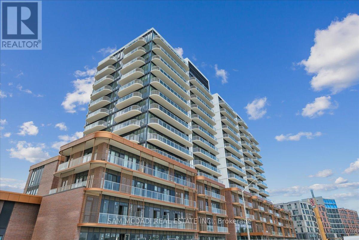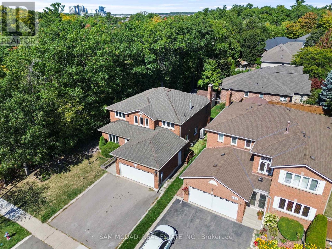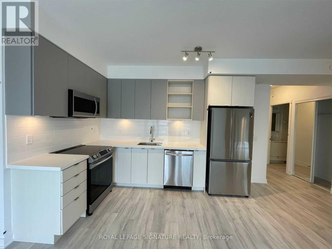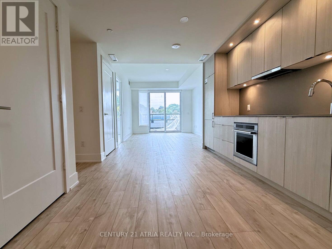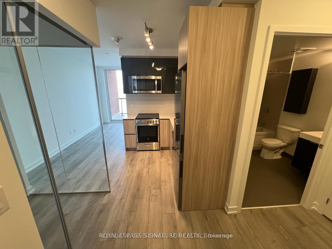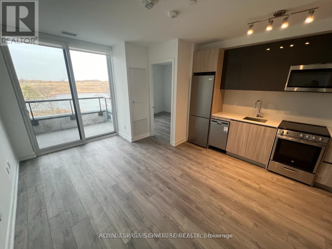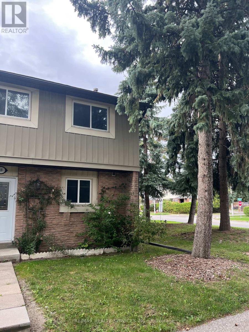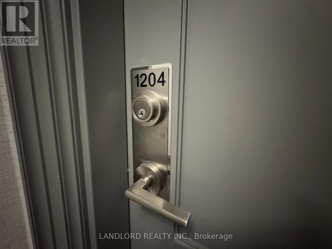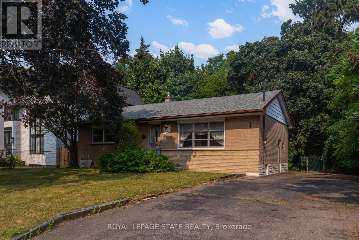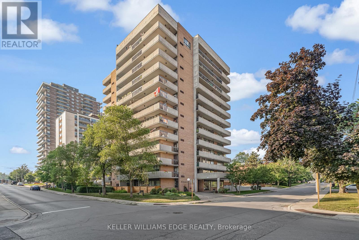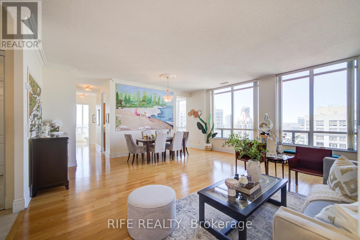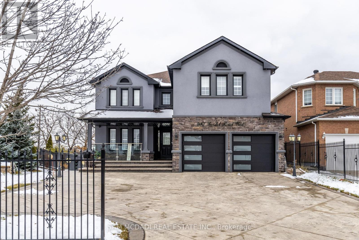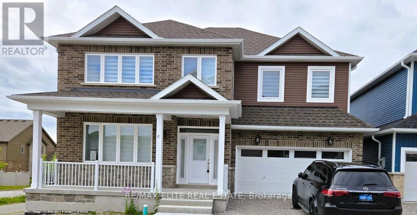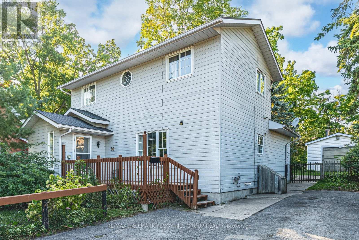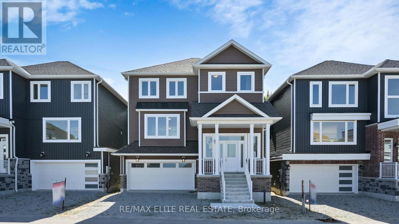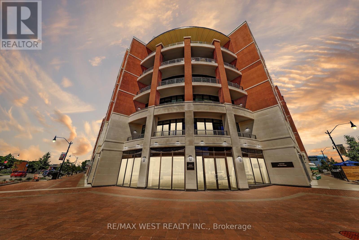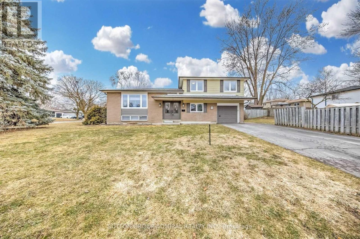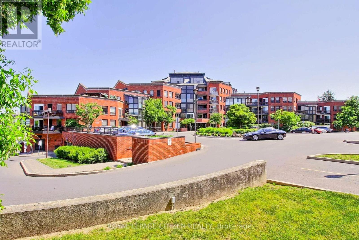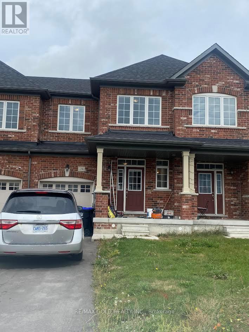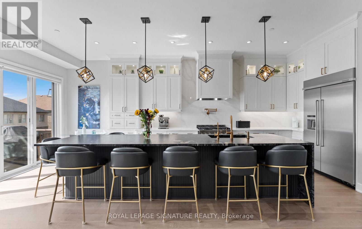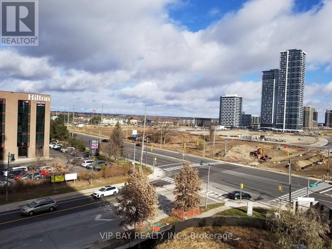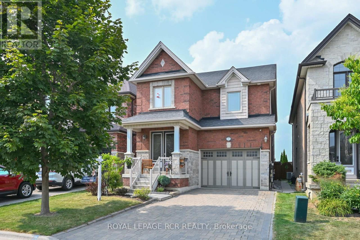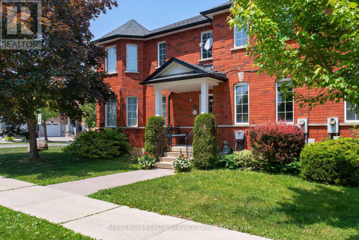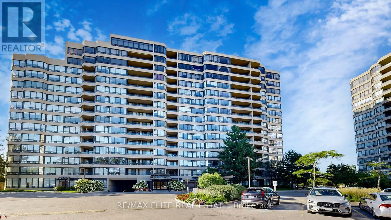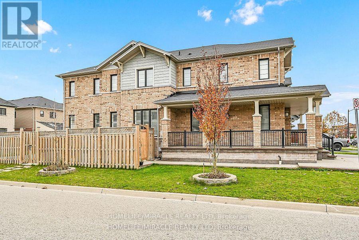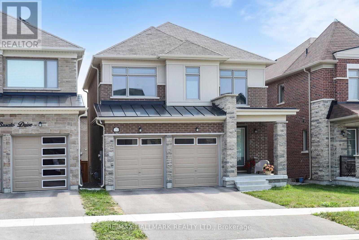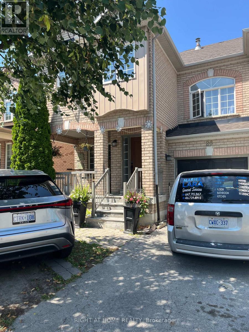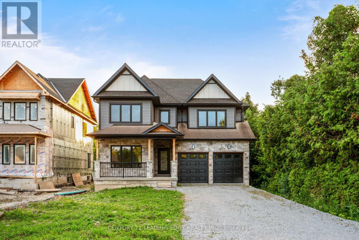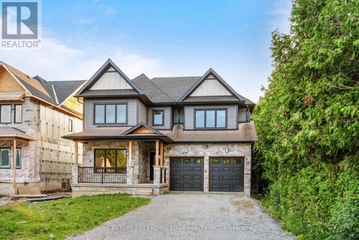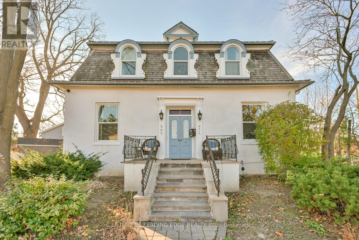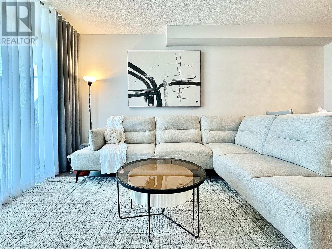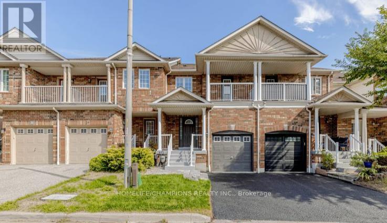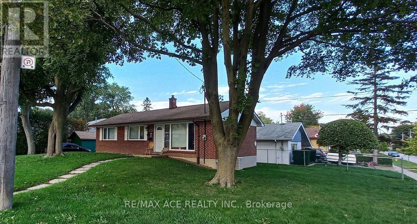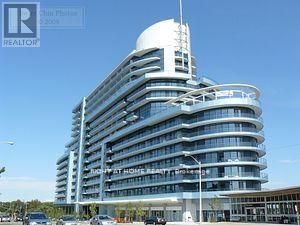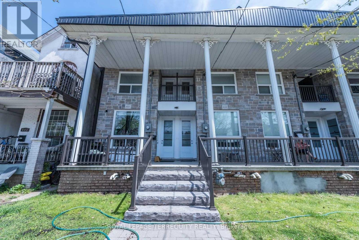1 - 121 Fourth Street
Toronto, Ontario
This bright unit features a new kitchen with stainless steel appliances, updated living and bedroom space, in-suite washer and dryer, and individual A/C for year-round comfort. Large windows provide plenty of natural sunlight and highlight the modern finishes throughout. Parking is available for an additional $100 per month, and tenants are only responsible for hydro. The building offers reliable upkeep and peace of mind.Ideally located near the waterfront, with easy access to parks, trails, and walking/cycling paths. Just minutes to the GO Station, public transit, shops, and restaurants along Lakeshore, offering both convenience and lifestyle. (id:24801)
Right At Home Realty
3205 - 35 Kingsbridge Garden
Mississauga, Ontario
Great Location in the Heart of Mississauga 2Beds & 3Bath over 2000 sqft Corner unit. 2Parking. View Of The City & Sunset! Very Spacious Layout With Open Concept Living Room, Family Room & Dining Room. Huge Primary Bedroom With 4pc Ensuite & Walk-In Closet. 5 Star Building!30,000 Sq Ft Recreation Centre, Enjoy The State Of The Art Facilities. your maintenance fee covers all utilities and full access to all of the world-class amenities that Skymark is famous for, including an indoor pool and even a bowling alley! Ideally located in the heart of Mississauga, you're just minutes from Square One, major highways, Steps to New LRT. Close To Shopping, 24 Hrs Convenience Stores Tenant responsible to all the utility bills. (id:24801)
RE/MAX Gold Realty Inc.
8 Tilden Road
Brampton, Ontario
Welcome to This charming Townhouse with versatile living spaces, situated in one of Brampton's Soaring Neighborhoods with close proximity to Schools, Parks, Shopping & Recreation. The Above Grade Layout Offers Brilliance Thru-Out With The Advantage Of a 4th Bedroom or a Fantastic Den/Office Space at the ground level with extra Privacy for an in-law suite or guest accommodation. The Open Concept Floor Plan Features Large Eat-In Kitchen With Walk-Out To Deck & Breakfast Bar Overlooking Spacious Main Living Area. House is freshly painted and ready to move in. Don't miss out on this fantastic opportunity to own a home in a prime location with great amenities and a Great Hub For Everyday Enjoyment with your loved ones. Condo Corp No 841 - Fee at 104.69/Month- extremely low maintenance fee for the landscaping/snow removal and park maintenance. (id:24801)
RE/MAX Gold Realty Inc.
303 - 7 Fairbank Avenue W
Toronto, Ontario
Don't miss one of the most popular one bedroom suites at The Cricket Park - professionally managed modern rental building in the heart of bustling Dufferin & Eglinton. Enjoy a sun-filled and smartly laid out almost 500 sqft unit that is featuring large windows with custom window treatments, top of the line laminate flooring throughout, loft-style exposed concrete ceilings, recessed lighting in bedroom, stainless steel appliances in your modern kitchen & ensuite laundry. Building features a party room, work from home lounge, outdoor terrace with BBQ, smart parcel lockers & smart access. Steps away from TTC, Eglinton LRT, parks, trails, major supermarkets, banks, restaurants, bars and other entertainment. The building is pet friendly (with restrictions). Utilities are extra. Lockers are offered at $50/m extra. Parking is available through a city street parking permit or on surface lots nearby. *** Rent this unit in September for 13 months and get 1 month of free rent! *** (id:24801)
Right At Home Realty
11011 Guelph Line
Milton, Ontario
Discover this Exceptional 1/2 Acre Property A Rare Gem in Milton! Nestled on a picturesque 150 ft x 154 ft corner lot this Charming 3-BedroomHome Blending Timeless Character With Modern Comforts. Featuring Original Wood Floors And A Beautifully Updated Kitchen With Ample Storage And A Bright, Airy Window. Step inside to discover an inviting open-concept living room with a versatile office space, a spacious dining room with seamless access to a galley kitchen featuring ample cabinetry and counter space. A newly built custom deck extends from the dining room, overlooking a breathtaking, fully fenced yard adorned with Lush Gardens And Fruit Trees. Thoughtfully Enhanced With New Light Fixtures, Windows, And Doors Throughout. The home boasts a main-floor 4-piece bath, a second-floor 3-piece bath, and three well-appointed bedrooms. An oversized two-car garage with a spectacularly finished loft offers a versatile space with interior access. A charming Redwood shed at the rear of the property offers additional storage. The garage loft is a fantastic surprise truly a must-see! Close to Shopping, schools and park. (id:24801)
RE/MAX Aboutowne Realty Corp.
705 - 65 Annie Craig Drive
Toronto, Ontario
REMARKS MUST RELATE DIRECTLY TO PROPERTY. 3. DISCLOSE POTL DETAILS & POTL MONTHLY FEES IN THIS FIELD. Welcome to this bright and modern 2-bedroom, 2-bathroom suite located in the stunning boutique lakefront condo building, Vita on the Lake 2. Offering 705 sq. ft. of functional living space plus a spacious 180 sq. ft. balcony, this unit features breathtaking views of Toronto. The interior boasts quartz countertops, stainless steel appliances, Ecobee smart thermostat, wide plank laminate flooring, and a thoughtfully designed layout. Enjoy walkouts to the balcony from both the primary bedroom and the living room. Building amenities include a 24-hour concierge, gym, BBQ area, guest suites, party room with kitchenette, and an indoor pool. Surrounded by parks and trails, with downtown Toronto just minutes away and local shops, restaurants, and transit steps from your door, this unit offers the perfect blend of nature, luxury, and convenience. (id:24801)
Royal LePage Flower City Realty
1001 - 220 Missinnihe Way
Mississauga, Ontario
Welcome to Brightwater II Port Credits premier waterfront community, where urban sophistication meets lakeside tranquility.This beautiful 2-bedroom, 2-bathroom open-concept suite offers 636 sq. ft. of thoughtfully designed living space, enhanced by floor-to-ceiling windows and a spacious 151 sq. ft. north facing walk-out balcony with sweeping view of the city. Inside, enjoy a modern kitchen with sleek built-in appliances, quartz counters, and ample cabinetry, along with spacious living and dining areas and generous closet space throughout. The unit also includes 1 parking spot and 1 storage locker.Residents of Brightwater II enjoy resort-style amenities, including a 24-hour concierge, fitness studio, yoga space, co-working lounge, entertainment lounge, pet spa, rooftop terrace, and a private shuttle bus to the Port Credit GO Station.Perfectly situated, you are just steps from Farm Boy, Loblaws, LCBO, restaurants, boutique shops, banks, parks, and the Waterfront Trail, with downtown Toronto only 25 minutes away. Whether youre strolling along the waterfront, attending local festivals, or relaxing at home, Brightwater II offers the ultimate balance of convenience, luxury, and natural beauty in one of Mississaugas most sought-after neighbourhoods. (id:24801)
Sam Mcdadi Real Estate Inc.
459 Glenashton Drive
Oakville, Ontario
Welcome to 459 Glenashton Drive a beautifully maintained and thoughtfully designed home nestled in one of Oakvilles most desirable, family-friendly neighbourhoods. This impressive 2,898 sq. ft. above-grade residence offers a spacious and functional layout perfect for growing families, professionals, or anyone seeking comfort, style, and convenience in a vibrant, established community.Step inside to find a bright main floor featuring a den which can be used as a home office, ideal for remote work or study. The upper level boasts four generous bedrooms, including a spacious primary suite with a private 4-piece ensuite. An additional full bathroom upstairs ensures convenience for family or guests.Enjoy the added comfort of private laundry facilities. Outdoors, the large, beautifully landscaped yard backs onto lush forestry and mature green space that stretches along the side of the home, creating a tranquil, nature-filled backdrop. With no adjacent neighbours on one side, this setting offers exceptional privacy and a peaceful escape. A calm walking trail winds through the nearby trees, perfect for nature lovers, joggers, or anyone who enjoys peaceful morning walks or evening strolls surrounded by greenery.Located in the highly sought-after Iroquois Ridge High School district one of Oakvilles top-ranked schools and just minutes from parks, shopping, top-rated elementary schools, and transit, this location is ideal for families and commuters alike.Additional features include two driveway parking spots, with garage space available if needed. (id:24801)
Sam Mcdadi Real Estate Inc.
10 Everlasting Court
Brampton, Ontario
Luxury 4 Bedroom Plus Office Home in Castlemore, East Brampton backing onto green space. Welcome to an upscale residence offering 4 spacious bedrooms, a private office, and 4 elegant washrooms, perfect for families or professionals seeking both space and sophistication.The home features a separate living and dining area, ideal for entertaining or quiet evenings with family. The primary suite includes a huge walk-in closet, providing both style and functionality. Step outside to a lush green backyard with a gazebo, creating a serene retreat for relaxation and gatherings. , Available from October 1st. Upstairs unit only, basement rented separately. Upscale finishes and luxury lifestyle, Located in highly sought-after Castlemore, East Brampton, this home offers convenience to top schools, shopping, major highways, and community amenities.Looking for a professional working tenant who values quality living. (id:24801)
Century 21 Red Star Realty Inc.
602 - 4675 Metcalfe Avenue
Mississauga, Ontario
Welcome To Erin Square By Pemberton Group! A Walker's Paradise - Steps To Erin Mills Town Centre's Endless Shops & Dining, Top Local Schools, Credit Valley Hospital, Quick Hwy Access & More! Landscaped Grounds & Gardens. Building Amenities Include: 24Hr Concierge, Guest Suite, Games Rm, Children's Playground, Rooftop Outdoor Pool, Terrace, Lounge, Bbqs, Fitness Club, Pet Wash Stn & More! 2+Den, 2 Bath W/ Balcony. S/E Exposure. Parking Included! (id:24801)
Royal LePage Signature Realty
213 - 259 The Kingsway
Toronto, Ontario
Location location! Just 6 km from 401. Renovated Humbertown Shopping Centre across the street -featuring Loblaws, LCBO, Nail spa, Flower shop and more. Residents enjoy an unmatched lifestyle with indoor amenities including a swimming pool, a whirlpool, a sauna, a fully equipped fitness centre, yoga studio, guest suites, and elegant entertaining spaces such as a party room and dining room with terrace. Outdoor amenities feature a beautifully landscaped private terrace and English garden courtyard, rooftop dining and BBQ areas. Close to Top schools, parks, transit, and only minutes from downtown Toronto and Pearson Airport. (id:24801)
Century 21 Atria Realty Inc.
1108 - 3100 Keele Street
Toronto, Ontario
Welcome to The Keeley A Premier Address in North York's Thriving Downsview Park Community. Discover the perfect harmony of city convenience and natural beauty. Ideally situated next to a lush ravine, The Keeley offers direct access to scenic hiking and biking trails that link Downsview Park to York University a haven for outdoor enthusiasts. Commuting is effortless with the Downsview and Wilson subway stations just minutes away, and quick access to Highway 401 ensures seamless travel across the city. Whether you're a student, professional, or avid shopper, you'll appreciate the close proximity to York University and Yorkdale Shopping Centre. The Keeley also boasts an impressive array of modern amenities, including a peaceful courtyard, a stunning 7th-floor Sky Yard with panoramic views, a fully equipped fitness center, library, and pet wash station. Experience a new standard of urban living where the vibrancy of North York meets the tranquility of nature only at The Keeley. All Year Round Heating & Cooling! (id:24801)
Royal LePage Signature Realty
618 - 3100 Keele Street
Toronto, Ontario
Welcome to The Keeley A Premier Address in North York's Thriving Downsview Park Community. Discover the perfect harmony of city convenience and natural beauty. Ideally situated next to a lush ravine, The Keeley offers direct access to scenic hiking and biking trails that link Downsview Park to York University a haven for outdoor enthusiasts. Commuting is effortless with the Downsview and Wilson subway stations just minutes away, and quick access to Highway 401 ensures seamless travel across the city. Whether you're a student, professional, or avid shopper, you'll appreciate the close proximity to York University and Yorkdale Shopping Centre. The Keeley also boasts an impressive array of modern amenities, including a peaceful courtyard, a stunning 7th-floor Sky Yard with panoramic views, a fully equipped fitness center, library, and pet wash station. Experience a new standard of urban living where the vibrancy of North York meets the tranquility of nature only at The Keeley. All Year Round Heating & Cooling! (id:24801)
Royal LePage Signature Realty
49 - 93 Hansen Road N
Brampton, Ontario
Beautifully upgraded end-unit townhouse in a highly walkable location, close to schools, shopping, transit, and recreation centers. Tucked away at the end of a quiet street within the complex, this home offers excellent privacy, surrounded by mature trees and featuring a fully fenced backyard. Inside, you will find a brand-new kitchen with stainless steel appliances (including a never-used dishwasher), ceramic backsplash, and pantry. The spacious living and dining area has a walk-out to the backyard, perfect for entertaining. Upstairs features four generously sized bedrooms, all with brand new laminate flooring. The entire home has been freshly painted, and the renovated main bathroom adds a modern touch. A convenient main-level 2-piece powder room has also been updated. The finished basement offers even more living space with a recreation room, a renovated 3-piece bathroom, laundry room, and plenty of storage. Comfort is assured with a new furnace, new central air conditioning, and a Google thermostat. Extras include: Bell Fibe Internet + Bell TV package (with 2 TV boxes) included in the rent. Two dedicated parking spaces. Brand new laminate flooring throughout (main, second, and basement levels). This home has been lovingly renovated and is move-in ready. Ideal for tenants who will appreciate the care and quality invested. (id:24801)
RE/MAX Realty Services Inc.
1204 - 30 Elm Drive W
Mississauga, Ontario
Simply Stunning! Welcome To Luxurious Living At Edge Towers, Mississauga's Newest Upscale Condo. This Professionally Managed, Two Bedroom, Two Bath Unit, Featuring Parking Spot + Locker! Thoughtfully Designed With High Ceilings, An Abundance Of Natural Light, Modern Stylish Kitchen With Quartz Countertops, Ample Storage, Breakfast Island, And Fully Integrated Appliances! The Building Feels Like A High-End Hotel, Exceptional Amenities: Fully Equipped Gym, Billiards Room, 24 hour Concierge, Yoga Studio, Wi-Fi Lounge, Movie Theater, Games Room, Party Room, BBQs, And Guest Suites. (id:24801)
Landlord Realty Inc.
1191 Pinegrove Road
Oakville, Ontario
Great opportunity exists in the sought-after community of West Oakville to renovate or build your dream home. Very desirable, transitioning neighbourhood with numerous multi-million dollar homes built and being built. Treed lot is 65' 115.50'. Two minute drive or bike ride to Brookdale Pool (outdoor) or a 9 minute walk, and is beside Brookdale Park. Situated close to top rated elementary and secondary schools, parks, shopping and restaurants, recreational facilities, highway access, and all the conveniences of West Oakville. Minutes to Lake Ontario's waterfront parks. Close to Bronte GO. (id:24801)
Royal LePage State Realty
904 - 66 High Street E
Mississauga, Ontario
Offering just over 1,500 sq. ft. of bright, open living space, this spacious suite features 2 bedrooms, 2 bathrooms, a gourmet kitchen, living room, and a large office/den. Expansive windows throughout showcase beautiful views and fill the home with natural light. The large wraparound terrace is perfect for entertaining or relaxing while watching the boats on Lake Ontario. Enjoy building amenities including a panoramic rooftop garden, indoor pool, party room, and more. Conveniently located just south of the Port Credit GO Station, making it a commuters dream. A truly special suite in one of the area's most sought-after communities. (id:24801)
Keller Williams Edge Realty
Gph10 - 3880 Duke Of York Boulevard
Mississauga, Ontario
A Dream home you've been waiting for-and it's finally here.Enjoy spectacular city views all the way down to the lake from this stunning 1,643 sq ft Grand Penthouse. An elegant and spacious entrance welcomes you into a bright, open-concept layout featuring a huge combined living and dining area with hardwood floors throughout. This One-of-a-kind custom floor plan boasts soaring **10' ceilings**, 2 bedrooms plus a den, and 3 washrooms. The corner den with access to a large balcony can easily converted as a 3rd bedroom. The spacious primary bedroom easily accommodates a king-sized bed and a sitting area. It features its own private balcony, a large walk-in closet, and a luxurious 6-piece ensuite complete with a Jacuzzi tub and bidet. **2 parking spots ** and 1 locker. The building offers over 30,000 sq ft of refined amenities, including hotel-style facilities such as a 24-hr concierge, indoor pool and sauna, fully equipped fitness Centre, grand party room, beautifully landscaped BBQ area with garden views, bowling alley, billiards room, games room, guest suites, and ample visitor parking. Maintenance fees include all utilities. Located within walking distance to Square One Shopping Mall, YMCA, Mississauga Central Library, Living Arts Centre, public transit, and more. Enjoy vibrant urban living in the heart of Mississauga! (id:24801)
Rife Realty
1252 Lakeview Drive
Oakville, Ontario
Welcome to 1252 Lakeview Drive, a beautifully updated 3-bedroom backsplit in the desirable Falgarwood neighbourhood of East-Oakville. Situated on a premium 65 x 108 lot, this home offers 2,500 SQFT of finished living space with a fantastic layout for families. Inside, youll find a brand new custom kitchen (2025), new flooring, and a renovated bathroom with ensuite privileges. Other updates include a new roof (2023) and 200-amp electrical panel upgrade (2025). The bright, walk-out lower level adds valuable flexible living space filled with natural light. Step outside to your large, private backyard, complete with a patio for entertaining and ample garden space. Nature lovers will appreciate the rare backyard entry to the tranquil Iroquois Shoreline Woods Park trails. Additional features include an attached double garage, parking for six cars, and a quiet, family-friendly community close to top-rated schools, shopping, transit, and highways. Move-in ready with immediate possession availabledont miss this exceptional opportunity! (id:24801)
Real Broker Ontario Ltd.
Bsmt - 987 Bristol Road W
Mississauga, Ontario
Bright and spacious 3 bedroom basement suite in desirable East Credit! Close to an abundance of amenities including shopping at Heartland and golf at BreaBen, A private covered entrance leads you into the generous foyer. The recreation room boasts a large 5 foot window bringing an immense amount of light and lots of living space. A roomy kitchen with all newer appliances and lots of cabinet and counter space makes for easy meal preparation. 3 voluminous bedrooms, all possessing windows and ample closet space. Ensuite private laundry. Utilities are included as well as one driveway parking space. Students Welcome! (id:24801)
Sam Mcdadi Real Estate Inc.
Lot 5 Hampton Lane
Barrie, Ontario
The open-concept main level showcases a chef-inspired kitchen with a stylish Centre Island, flowing seamlessly into a spacious dining area with a walk-out to the deck. perfect for entertaining. With 3.5 bathrooms and expansive windows that fill the home with natural light, every detail is crafted for comfort and style. A finished basement with direct backyard access provides exceptional versatility, ideal for a rental suite, in-law accommodation, home office, or recreation space. Situated near Essa Road and Ardagh Road, Hampton Heights offers the ideal blend of urban convenience and natural beauty. Shopping, dining, GO Transit, and Highway 400 are just minutes away, while Centennial Park is less than ten minutes from your doorstep. Builder is offering an excellent Payment Structure$20,000 on signing; $20,000 in 30 days; $20,000 in 60 days; $40,000 in 90 days. The property is protected by a Tarion New Home Warranty. This is an outstanding opportunity to own a brand-new Barrie home in one of the city's most desirable locations-while enjoying the freedom to personalize it to your taste. (id:24801)
RE/MAX Elite Real Estate
30 North Street
Barrie, Ontario
CENTRAL BARRIE 4-BEDROOM GEM WITH RM2 ZONING, DETACHED WORKSHOP, PRIVATE LOFT OFFICE & A LUSH BACKYARD ON A DEEP TREED LOT! Discover endless possibilities with this centrally located home in Barrie's lively City Centre neighbourhood, where convenience and opportunity meet. Enjoy walking distance to schools, parks, shopping, and dining, along with quick access to public transit and Highway 400, while Kempenfelt Bays sandy beaches and scenic shoreline trails are only five minutes away. The impressive 54 x 223 ft lot offers mature trees, lush green space, full fencing for privacy, and a garden shed, providing plenty of room for entertaining, gardening, or simply relaxing in your own private outdoor retreat. A detached workshop with a 60-amp panel adds versatility and can be converted back to a garage if desired. Inside, the main level is filled with natural light, featuring a spacious living and dining area with an oversized front window and a functional kitchen with a pass-through and walkout to the backyard. Three comfortable bedrooms and a 4-piece bathroom complete the main floor. Upstairs, an expansive primary suite delivers a walk-in closet and private 4-piece ensuite, plus a loft with its own separate backyard entrance - ideal for a private home office or creative studio. The partial basement includes laundry facilities and storage space, complemented by a 200-amp panel for reliable power. With versatile RM2 zoning creating exciting opportunities, this property is an excellent choice for first-time buyers, investors, or developers looking for their next #HomeToStay. (id:24801)
RE/MAX Hallmark Peggy Hill Group Realty
Lot 13 Hampton Lane
Barrie, Ontario
Welcome to this exceptionally built detached residence in Hampton Height, offering approximately 2,552 square feet of beautifully finished living space on a 39.2' x 71.52' lot. Designed with refined modern finishes and meticulously planned interiors, this home showcases an open-concept main level with a chef-inspired kitchen and striking Centre Island, seamlessly integrated with a spacious dining area and walk-out to the deck. Perfect for elegant entertaining. The residence features 3.5 well-appointed bathrooms and expansive windows that bathe the interior in natural light, creating a warm and inviting atmosphere. A finished basement with direct backyard access provides exceptional versatility, ideal for a rental suite, in-law accommodation, home office, or recreation room. Ideally located near Essa Road and Ardagh Road, the property offers the perfect balance of urban convenience and natural surroundings. Shopping, dining, GO Transit, and Highway 400 are just minutes away, while Centennial Park is less than ten minutes from your doorstep. For added peace of mind, the residence is protected by a Tarion New Home Warranty. Please note: all photos are from Lot 14 which must-see to fully appreciate the quality and craftsmanship. Taxes not yet assessed. (id:24801)
RE/MAX Elite Real Estate
211 - 1 Hume Street
Collingwood, Ontario
Welcome to one of the newest luxurious condo buildings in Collingwood, the Monaco. Perfectly situated in downtown Collingwood, enjoy being steps away from boutique fashion stores, an array of diverse dining options, farmers markets, theatres, extensive trails, the waterfront and marina. This 3-bedroom, 2-bathroom condo spans 1,441 square feet, seamlessly blending open-concept living with an abundance of natural light. The interior boasts premium finishes, including upgraded flooring, tall doors, and soaring ceilings, enhancing the luxurious atmosphere. The main living area, along with the expansive Primary Bedroom, features floor-to-ceiling windows that bathe the space in sunlight, while 2 walk-out balconies creates a seamless connection between indoor and outdoor living. The generously sized Primary Bedroom includes a double door walk-in closet and a spa-inspired 4 piece ensuite washroom, complete with double sinks and an over-sized glass shower for a truly indulgent experience.The chef-inspired kitchen serves as a centerpiece, featuring sleek Quartz counter-tops, high-end cabinetry, stainless steel appliances and a spacious peninsula breakfast bar for casual dining. Take in the stunning Escarpment views from the beautifully landscaped rooftop terrace, offering ample seating and BBQ areas. Indoors, enjoy the well-appointed bar area and a large, fully-equipped professional gym, both providing additional spaces to unwind while enjoying panoramic vistas.This residence also comes with two underground parking spaces, an exclusive storage locker, and a double bicycle rack, adding convenience and comfort to your upscale lifestyle. (id:24801)
RE/MAX West Realty Inc.
3 Hill Drive
Aurora, Ontario
Bright & Stylish Legal W/O Basement Apartment, Beautifully renovated with a private separate entrance, this spacious unit offers modern living in the prestigious Hills of St. Andrew community. Enjoy an open-concept living & dining area with a cozy built-in fireplace, laminate flooring throughout, and a large ground-level bedroom with an oversized window for natural light. In-suite, full-size private laundry provides convenience, plus two dedicated outdoor parking spaces exclusively for the tenant. Situated in a quiet, family-friendly neighborhood, just steps to Yonge Street, and within walking distance to St. Andrews College, top-rated schools, restaurants, shopping, GO Train, and transit. (id:24801)
Sutton Group-Admiral Realty Inc.
217 - 100 Arbors Lane
Vaughan, Ontario
This rare offering boasts over 1,100 sq. ft. of comfortable living space, perfectly paired with the unbeatable convenience of having every neighborhood amenity right at your doorstep. Stroll to your favorite café for a morning espresso, pick up fresh groceries at Cataldi Supermarket, enjoy a pastry from Daversa Bakery, or cool off with gelato on a warm summer day.Surrounded by restaurants, shops, transit, pharmacies, banks, the public library, Humber River walking trails, and scenic parks, this location truly offers a vibrant community lifestyle.Inside, the galley-style kitchen includes an eat-in breakfast area, a handy server window, and all the essential appliances. Bright and airy with large windows, the unit also features a full laundry room and a bonus ensuite storage/pantryrare perks in condo living! The versatile second bedroom is currently used as an office, perfect for working from home.With easy access to Highways 407, 400, and 427, this is an incredible value in the highly desirable Market Lane community. Dont miss your chance to call this one home! (id:24801)
Royal LePage Citizen Realty
2242 Grainger Loop
Innisfil, Ontario
Welcome to this bright and beautifully maintained 3-bedroom, 2.5-bath home nestled on a quiet street in Innisfil, just minutes from Hwy 400. Featuring this Freshly painted home with hardwood floors on the main level, modern stainless steel appliances, and large windows that fill the home with natural light, this property offers both style and function. The second floor includes three spacious bedrooms, an upper-level laundry, and a primary suite with a walk-in closet and a private ensuite. Enjoy walkout access to the backyard and close proximity to schools, parks, shopping, and essential amenities. A move-in-ready home in a prime family-friendly location! (id:24801)
RE/MAX Gold Realty Inc.
29 Sikura Circle
Aurora, Ontario
Welcome to 29 Sikura Circle - A Custom, Modern Masterpiece! This stunning 4-bedroom, 5-bathroom home boasts over 3,000 square feet of beautifully finished living space, offering the perfect blend of luxury, functionality, and contemporary design. As you step inside, you're greeted by 10-foot smooth ceilings on the main level, creating an expansive and open atmosphere throughout the home. The custom modern kitchen is a chef's dream, featuring high-end appliances, oversized 16' island with waterfall upgrade, finished with textured leather granite, full wet bar in the dining room, and ample storage space, perfect for both everyday meals and entertaining. Top of the line pot lights are seamlessly integrated throughout the home, adding a touch of elegance and illumination to every room. The spacious living and dining areas are bathed in natural light, with the south-facing backyard providing the perfect setting for outdoor relaxation and entertaining. The main level and basement also feature upgraded stair lights for added luxury and visual appeal. Upstairs, you'll find 9-foot smooth ceilings and generously sized bedrooms, including a luxurious primary suite with an ensuite bath designed for ultimate relaxation. The bright finished walk-out basement features smooth ceilings, a full kitchen, additional bedroom, and full bathroom. It provides additional living space, with a separate side door entrance. This home has been freshly painted and is move-in ready, offering everything you need for modern living. Located in a highly sought-after neighborhood, 29 Sikura Circle is within walking distance to parks, schools, and shops, and offers quick access to major highways for an easy commute to Toronto and beyond. Don't miss the opportunity to make this exquisite property your own! (id:24801)
Royal LePage Signature Realty
620 - 9 Clegg Road
Markham, Ontario
Lowest Price in Market, Bring ur Offer NOW , 1 Parking & 1 Locker Includes. Luxury Living at Vendome Markham! Beautifully Designed 2 Beds, 2 Bath suite Offers Elegant Finishes, High-end Appliances, and a Spacious Layout with Generous Closet Space. Enjoy an Oversized Balcony with a Large Patio Sitting Area, Perfect for Relaxing or Entertaining. Located in the Vibrant Downtown Markham, Directly Across from the Hilton Hotel and Close to York University and Seneca Polytechnic Campus, Unionville High School, First Markham Place, Restaurants, Shopping, and Major Office Towers. Quick Access to Hwy 407/404/401 & GO Train. World-class Amenities, 24/7 Concierge, Multi-purpose indoors Sports Court (Basketball, Pickleball, Badminton, Volleyball and more), Library, Yoga Studio, Theatre Room, Outdoor Park and more... (id:24801)
Vip Bay Realty Inc.
14 Holt Drive
New Tecumseth, Ontario
Motivated Seller has a Beautiful family home in one of Alliston's most desirable areas. Set in a prime location close to schools, churches and every convenience, this exceptional 4-bedroom residence offers space, style, and versatility, complete with a fully finished in-law suite for multi-generational living. This suite features an open concept design, private laundry, 4 pc bath with luxurious heated floors. The main level makes a lasting impression with a double-door entry, a welcoming foyer, powder room, and high ceilings. An open living and dining area with gas fireplace provides the perfect setting for gatherings, with hardwood preserved beneath the broadloom. The streamlined kitchen is a true centrepiece, custom counters, under cabinet lighting, and an extra pantry wall of cabinets awaits the home chef. Step outside to a reinforced deck (wired for a hot tub), private fenced yard, and powered shed with metal roof, all backing onto open space for peace and privacy. Upstairs natural light fills four generous sized bedrooms. The primary bedroom is set privately at the rear of the home, complete with a walk-in closet and full ensuite. The second bedroom enjoys semi-ensuite access to the main bathroom while a convenient laundry room serves the entire level. Quality upgrades can be seen though out: 200 amp service, tankless hot water heater, Tesla EV charger, expanded driveway with custom pavers, rear patio with pavers, garage cabinets, shelving, and workbench, shed fit for rain barrel to the rear. This home has been updated with care and designed for both everyday living and entertaining. With its prime location and well planned spaces, it's ready to welcome its next family. (id:24801)
Royal LePage Rcr Realty
66 Decoroso Drive
Vaughan, Ontario
Beautifully Laid out Freehold Townhome in Sonoma Heights!Whether you're upsizing, downsizing, or starting fresh, this stylish townhome fits your lifestyle. Featuring a bright open-concept main floor with crown moulding, upgraded trim, and a renovated kitchen with direct access to a private yard and double detached garage via a custom mudroom.Upstairs offers 3 spacious bedrooms, including a primary suite with walk-in closet and new 3-pc ensuite. Durable laminate and ceramic flooring throughout. The finished basement adds versatility with a large rec room, second kitchen with laundry, soundproofing, 2-pc bath, and plenty of storage ideal for multigenerational living or a home office. (id:24801)
Spectrum Realty Services Inc.
1409 - 22 Clarissa Drive
Richmond Hill, Ontario
Welcome to one of the most coveted corner and Largest units in the building with Oversized Terrace & Stunning Views. Perched on the 14th floor with panoramic, unobstructed views and an expansive private terrace perfect for outdoor dining, entertaining, or simply relaxing in the open air. This beautifully maintained 3-bedroom, 2-bathroom executive offers Sun-filled open-concept living/dining space with hardwood floors throughout. Renovated kitchen with granite countertops, stainless steel appliances, and a cozy breakfast area. Spacious primary bedroom with two walk-in closets and a luxurious 5-piece ensuite featuring a freestanding tub and glass shower. All bedroom closets feature built-in organizers for maximum storage. Large ensuite laundry room with additional storage space. Bright and versatile third bedroom ideal for guests, a home office, or a den. Steps to Yonge Street for premium shopping, dining, and amenities. Easy access to transit walk to TTC subway, bus routes, and GO transit. Nearby parks, schools, cafés, and cultural spots (id:24801)
RE/MAX Elite Real Estate
3 Aldgate Avenue
Hamilton, Ontario
This stunning 4-bedroom. 3.5-bathroom home is a gem in the heart of the Mountain area of Stoney Creek, Ontario. Built by Empire Communities in 2015 this home has been lovingly maintained by its original owner and offers a spacious approx. The home features an additional big space of unfinished basement to be completed with larger windows. ready to be transformed to suit your needs. Also there is laundry in the basement. The exterior boasts a clean, well-maintained front aggregate stone concrete driveway and porch area, adding to the home's curb appeal. Inside, you'll find a kitchen equipped with steel appliances. Located close to the Redhill and QEW highways, commuting is a breeze. For nature enthusiasts. nearby escarpments and trails offer ample opportunities for outdoor activities and golf lovers will appreciate the nearby courses. Urban conveniences arc just minutes away.. RSA. Buyer and buyer agent to do duediligence. (id:24801)
Homelife/miracle Realty Ltd
RE/MAX Skyway Realty Inc.
232 Busato Drive
Whitchurch-Stouffville, Ontario
Welcome To Your Dream Home In Whitchurch-Stoufville!! This Home is Situated In A Wooded Area, Walking Distance To Walking-Trails, Ponds, Parks, Schools, And Golf Courses are a Short Distance Drive away. "Grand Front Double Door" Entry With A Covered Porch Leads You into a Solid-Built Home With "Upgraded Top-Quality" Hardwood Floors, Soaring Interior 9-Foot Ceiling with an "Open-Concept" Living/Dining Kitchen Space. This Area is "Naturally Sun-Filled" throughout the day! The Dining Area has a "Double Door" With "Walk-Out" to a "Wooden Deck" and "Fully Fenced-In Private Backyard/Garden". "Island-Styled Kitchen" Upgraded With Quartz Counter Tops and Tiled Backsplash is Complemented With All Stainless Steel Appliances Adding Pleasure For a Luxury Family Lifestyle and/or Entertaining. "Direct Access" From Kitchen To An Immaculate "Double Garage" with "Upgraded Sealed-EPOXY" Floor! Oak Staircase Allows Access to All Bedrooms on Second Floor with Large Windows, Good Closet Space, Hardwood Floors throughout and a Large Laundry Room with Storage Closet. Primary Bedroom is equipped with Full Ensuite Bathroom and Walk-in Closet. Basement is a Clean Sheet of Paper with a "Rough-In" Bathroom Waiting for Your Imagination to Go Wild!. (id:24801)
RE/MAX Hallmark Realty Ltd.
317 - 11 Townsgate Drive
Vaughan, Ontario
Welcome to this turn-key, renovated, bright, and inviting 2-bedroom, 2-bath condo offering nearly 1,000 sq.ft. of comfortable living space at an unbeatable price. Enjoy southeast exposure, a sunny open balcony, and a smart split-bedroom layout that ensures privacy. The kitchen features granite countertops, stainless steel appliances, a large pantry, and has been recently renovated for modern living. Unique built-in closets and a large mirrored glass closet are included in the price. The spacious primary bedroom boasts its own ensuite and a walk-in closet with mirrored sliding doors. A premium Kinetico water filtration system is included, and the seller is also willing to include any additional furniture upon the buyers request. Maintenance fees cover all utilities, Rogers high-speed internet, and cable. This well-managed building offers top-tier amenities: an indoor pool and sauna, indoor summer garden, gym, party room, tennis courts, squash, and beautifully landscaped grounds with benches and gazebos. A 24/7 concierge ensures peace of mind. Located just steps from transit, shopping, parks, and places of worship right at the border of Toronto and Vaughan. Ideal for downsizers, professionals, or anyone seeking tranquility in a well-cared-for community. Balcony and windows face a serene park with mature trees, imagine waking up every morning to birds singing. (id:24801)
Sutton Group-Admiral Realty Inc.
26 Bluewater Trail
Vaughan, Ontario
Fully upgraded three(3) bedroom home with hardwood flooring throughout , upgraded kitchen with quartz countertop and stainless steel fridge, few properties in the neighbourhood with a family room located at an in between level with a gas fire place, master bedroom w/4 pc wahroom and walk in closet, walk out from kitchen to backyard with a Gazebo, laundry located at in between level, propery well located close to Vaughan Mills, Wonderland and Hwy 400. Buyer to verify all room measurements and square footage of the property (id:24801)
Right At Home Realty
826 Montsell Avenue
Georgina, Ontario
Nestled on a spacious 50' x 242' lot in the highly sought-after Willow Beach neighbourhood, this never lived in custom-built home offers the perfect combination of luxury and modern design. With high-end finishes throughout, this home delivers both style and practicality. As you enter, you are greeted by a bright and inviting foyer with elegant porcelain tile floors, which flows into the formal living room featuring a striking panel wall, crown molding, and pot lights. The expansive kitchen is a chef's dream, with custom cabinetry, sleek quartz countertops, and plenty of prep space. The open-concept dining area is perfectly situated to overlook the kitchen, creating an ideal layout for entertaining guests. The airy family room is designed for comfort, with a cozy gas fireplace and a unique waffle ceiling that adds character to the space. Upstairs, four spacious bedrooms await, including the luxurious primary suite, which features a 5-piece ensuite and a walk-in closet ready to be customized to your liking. The full basement provides lots of additional storage. Practicality is key with a convenient mudroom with direct garage access, as well as a main-floor laundry room. This home is also ideally located just steps from an exclusive members-only beach, with a public beach park only a short drive away. (id:24801)
Century 21 Leading Edge Realty Inc.
826 Montsell Avenue
Georgina, Ontario
Nestled on a spacious 50' x 242' lot in the highly sought-after Willow Beach neighbourhood, this exceptional custom-built home offers the perfect combination of luxury and modern design. With high-end finishes throughout, this home delivers both style and practicality. As you enter, you are greeted by a bright and inviting foyer with elegant porcelain tile floors, which flows into the formal living room featuring a striking panel wall, crown molding, and pot lights. The expansive kitchen is a chef's dream, with custom cabinetry, sleek quartz countertops, and plenty of prep space. The open-concept dining area is perfectly situated to overlook the kitchen, creating an ideal layout for entertaining guests. The airy family room is designed for comfort, with a cozy gas fireplace and a unique waffle ceiling that adds character to the space. Upstairs, four spacious bedrooms await, including the luxurious primary suite, which features a 5-piece ensuite and a walk-in closet ready to be customized to your liking. The full basement provides endless possibilities for additional living space or storage, awaiting your personal touch. Practicality is key with a convenient mudroom with direct garage access, as well as a main-floor laundry room. This home is also ideally located just steps from an exclusive members-only beach, with a public beach park only a short drive away. **EXTRAS** Engineered hardwood floors throughout*Heated bathroom & laundry floors*Interlock walkway, asphalt driveway, rear yard to be sodded, concrete pad and steps at back patio doors. Detail sheet attached (id:24801)
Century 21 Leading Edge Realty Inc.
202 Main Street N
Markham, Ontario
Nestled on a spacious corner lot in the heart of Markham Village, this charming Circa 1870 "Station Master's House" offers a rare opportunity to own a piece of history. Thoughtfully preserved, the home retains its historic character with original wood floors and staircase, soaring 10'6" ceilings on the main level, and elegant 15" baseboards. Period-inspired architectural details, including arch windows with wood shutters, enhance its timeless appeal. A second-floor cupola serves as a skylight, flooding the upper level with natural light. For investors, this property presents a wealth of possibilities. Its flexible layout is ideal for a home-based business, professional offices, or duplex. Alternatively, it easily serve as a single-family residence. Recent improvements, including professional basement waterproofing and sealing in 2021, offer peace of mind and added value. The picturesque exterior features beautifully landscaped lawns and mature perennial gardens, further elevating the property's curb appeal. With ample parking for up to five cars and a convenient ramp for easy access to the main floor, the property is both functional and inviting. Located within walking distance to the GO train, transit, and local conveniences, this exceptional property offers the perfect blend of historic charm and modern potential. Dont miss out on this unique investment opportunity in one of Markham's most desirable neighbourhoods. (id:24801)
Century 21 Leading Edge Realty Inc.
1604 - 1328 Birchmount Road
Toronto, Ontario
Good Vibes Flow Through This Beautiful And Well Maintained, Spacious 1 + Livable Den! Lots of Natural Light Coming Through The Floor to Ceiling Windows in Both The Bedroom And Living Room! Further Enjoy The Positive Space By It's Crystal Clear Unobstructed Views From The Open Balcony! A Very Comfortable And Practical Layout Flows All The Way To The Spacious Kitchen. Home Chefs Can Appreciate All The Prep And Storage Space, Plus The Modern Stainless Steel Kitchen Appliances. Whether You Work From Home Or Just Need Another Livable Space, The Den Is A Place Of Possibilities! This Unit Includes 1 Parking Space And Just Across, A Locker That Can Fit Bicycles. If You Had a Long Day At Work, You Can Unwind By Using the Building's Amenities, Such As The Indoor Pool, Hot Tub and Exercise Room. Most Importantly, The Unit Is Located Conveniently Nearby Grocery Stores, Parks, Shopping Plazas, Highly Rated Restaurants and Is Only A 10 minutes Drive To The Scarborough General Hospital! Great For Doctors And Health Care Workers Who Want To Live Close To Work! TTC Public Transportation Just Steps Away At the Corner/Intersection! Easy Access To Highway 401, Costco, Walmart, Scarborough Town Centre. Extremely Safe With 24 Hour Security/Concierge! It is Definitely Worth To Take A Good Look At This One! MOTIVATED SELLERS! (id:24801)
Homelife Broadway Realty Inc.
120 George Reynolds Drive
Clarington, Ontario
Welcome to Your Next Home! This spacious, energy-efficient 3-bedroom upper unit has been beautifully updated for comfort, convenience, and style. Ideal for families, professionals, or students looking for a clean, move-in-ready space in a quiet, well-connected neighborhood. 3 bright bedrooms with newly installed flooring & closets Large living room with natural light and a private door to the backyard perfect for entertaining or relaxing outdoors Freshly painted throughout, High-efficiency heat pump keeps you cozy in winter, cool in summer & saves on energy bills In-unit private laundry with washer & dryer 2 Parking Spots On Driveway included (If Tenant agree with Current Rent of $2,550 a Spot in Garage available upon request), There is Storage Space In Garage If Needed. High-speed Wi-Fi available. Tenant to pay 60% of utilities. 10 Minutes to Highway 401 easy GTA access 15 minutes to Durham College, Ontario Tech University, & Darlington Plant Walking distance to grocery stores, schools, daycare, parks & public transit. No Pets, No Smoking. (id:24801)
RE/MAX Real Estate Centre Inc.
27 Tasker Crescent
Ajax, Ontario
Here's your chance to own an absolutely stunning freehold townhouse - a rare find in one of Ajax's most desirable and convenient locations. Offering the freedom of ownership with no condo fees, this turnkey home combines the ease of low-maintenance living with the privacy and space of a house. Step inside to discover a beautifully updated interior that blends contemporary style with timeless warmth. Soaring 16.5-foot ceilings surrounded by floor to ceiling wainscotting walls on the main level creates a dramatic, gallery-like feel - perfect for entertaining or simply enjoying the open space. This well-designed home features: a functional spacious layout with generously sized rooms throughout; a second-floor open balcony ideal for a morning coffee or evening relaxation; a carpet-free interior professionally painted with modern upgrades throughout; updated kitchen and bathroom finishes, stylish pot lights, fresh decor; and located on a quiet, family-friendly crescent with no through traffic, yet minutes to everything - shopping, transit, community centres, Highway 401, and top-rated schools. This home truly checks all the boxes. Just move in and enjoy! (id:24801)
Homelife/champions Realty Inc.
Bsmt - 2 Botany Hill Road
Toronto, Ontario
Newly Renovated, 2-Bedroom Basement In Scarborough. Ideal For Small Family, Bachelor, Student. Seconds To Ttc Bus Stop, Schools, Doctors Clinic, Convenience Store, Parks And Restaurants, 5 Min. Drive To Cedar Brae Mall, Less Than 10 Min To Scarborough Town Centre & 401. Close To U Of T Scarborough Campus And Centennial College. (id:24801)
RE/MAX Ace Realty Inc.
502 - 2015 Sheppard Avenue E
Toronto, Ontario
Luxury Monarch Condo. Beautiful, Spacious Unit With South View. 2 Huge Balconies At Living & Master Bdrm. All Utilities INCLUDED Except Cable. Conveniently Located At Sheppard/Hwy404. Close To Hwy 404/401. TTC At Door. Steps To Don Mills Subway, Fairview Mall, Restaurants, Banks, Shops, Schools. High-end Finishes With Granite Counter Top. Amazing Amenities E.G. Indoor Pool, Gym, 24 Hrs Concierge, Visitor Prkgs. (id:24801)
Homelife/bayview Realty Inc.
1204 - 2885 Bayview Avenue
Toronto, Ontario
Luxury Award Winning "Arc" Condo By Daniels At Bayview & Sheppard. Spacious 1bdrm Unit. 9Ft Ceiling, Large Balcony, And Unobstructed East View. Laminate Floor Thru Out. Open Concept Kitchen With Granite Countertop. Steps To Bayview Village, Public Transit, Sheppard Subway. Easy Access To 401/404. Full Facilities.Extras:S/S Fridge, Stove, B/I Dishwasher, B/I Microwave, Washer & Dryer. All Existing Window Coverings. All Electric Light Fixtures. One Parking & One Locker Included. (id:24801)
Right At Home Realty
A - 637 Lansdowne Avenue
Toronto, Ontario
One-of-a-Kind Upgraded Townhouse. Spacious 1 Bed + Den, 2 Full Washrooms with modern upgrades throughout. Features a fully renovated kitchen with stainless steel appliances (fridge, cooktop, washer/dryer), upgraded bathrooms, new flooring, and fresh paint. Enjoy the convenience of a private rear walkout entrance. Rent includes heat, water & hydro. Ideally located steps to Lansdowne Subway, TTC, shops & cafes. Perfect for professionals or small families seeking a stylish, convenient home in a vibrant neighborhood. A perfect blend of modern living and city convenience. (id:24801)
Royal LePage Terrequity Realty
1105 - 32 Davenport Road
Toronto, Ontario
Incredible 2 Bedroom 2 Full Marble Bathroom Condo with 9ft Ceiling in the Heart of Yorkville! This condo has floor to ceiling windows, Modern High End Miele Appliances, Built-in Closets, pot lights, and More! Very Bright and Spacious Unit with Parking Included! Approx 801sqft + 51sqft Balcony. With Many Building Amenities 24 hr concierge, Roof Top Terrace, Indoor Pool, Gym, Party / Meeting Room! Close to Subway, Yorkville Restaurants and Shops! (id:24801)
Royal LePage Our Neighbourhood Realty
3708 - 14 York Street
Toronto, Ontario
Ice Condo! Excellent Location! Luxurious 2 Br, 2 Bath In The Heart Of Downtown! 9 Ft Ceiling, Corner Unit W/1 Parking & 1 Locker. Very Functional Layout, Floor To Ceiling Windows, Freshly Painted, Master Bedroom with W/O to Balcony & 3-Piece Ensuite. Breathtaking Views! Close To Highway, Union Station, Rogers Center, CN Tower, Air Canada Center, Toronto's Harbourfront. Direct Access To The P.A.T.H., The Financial & Entertainment Districts & All Amenities. (id:24801)
Century 21 Parkland Ltd.


