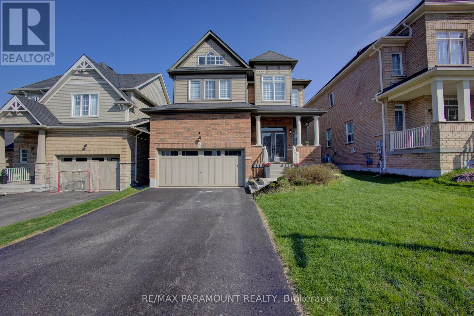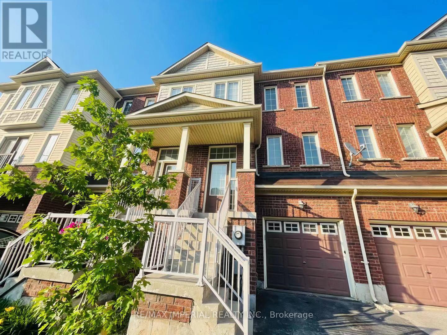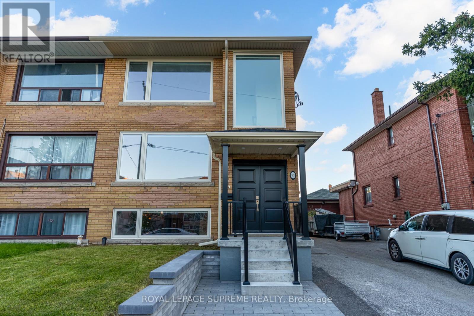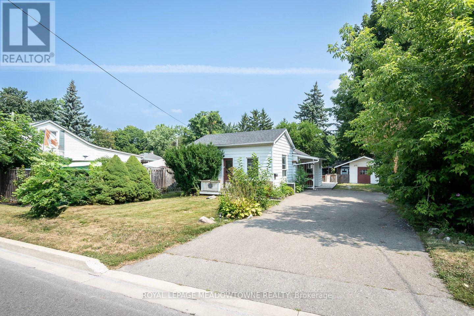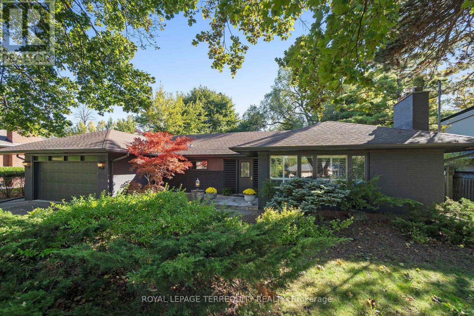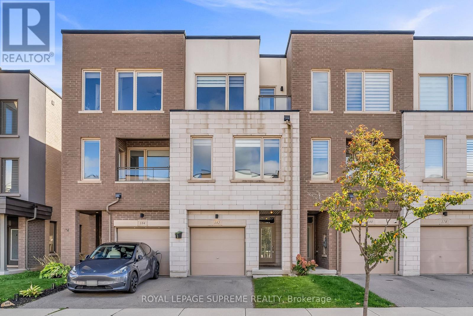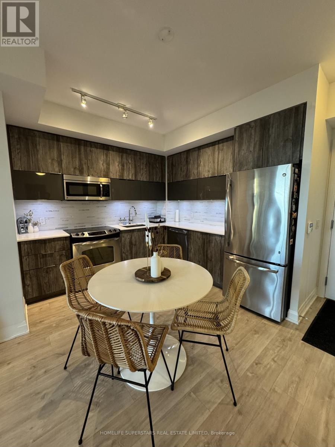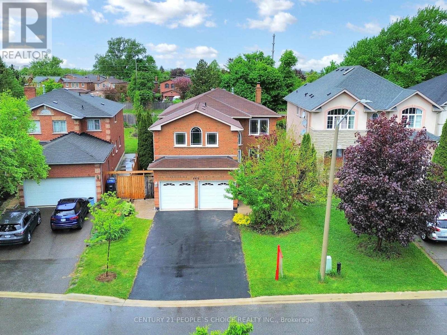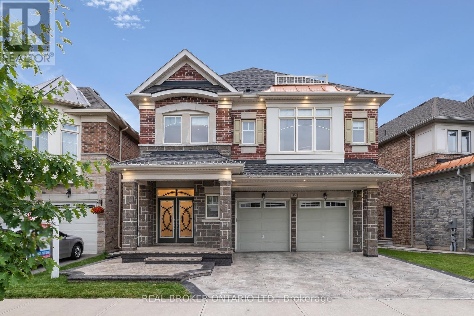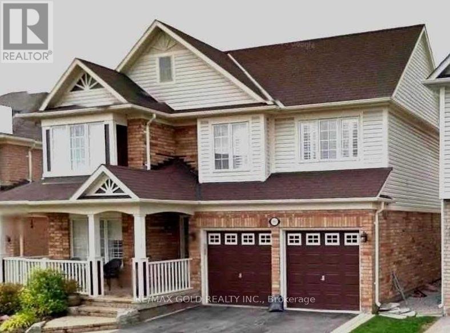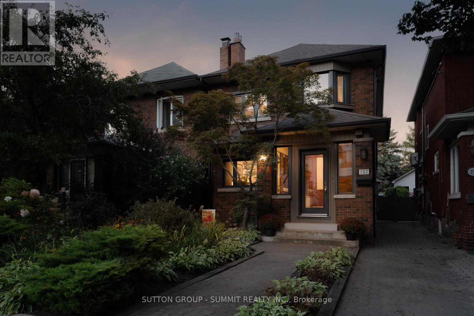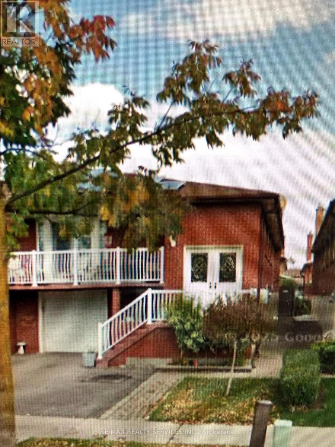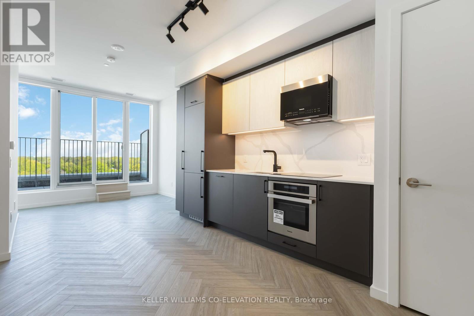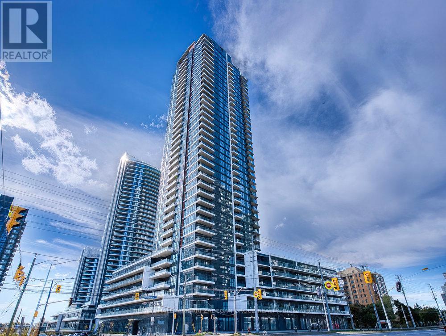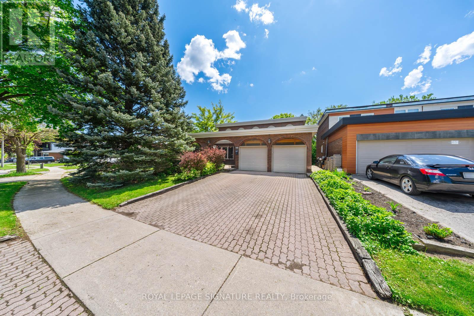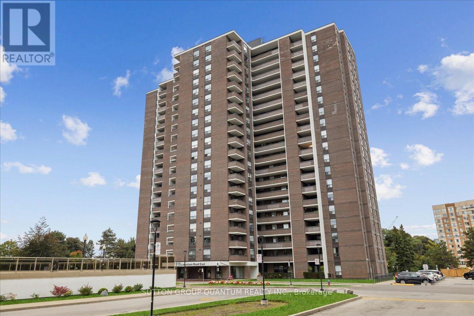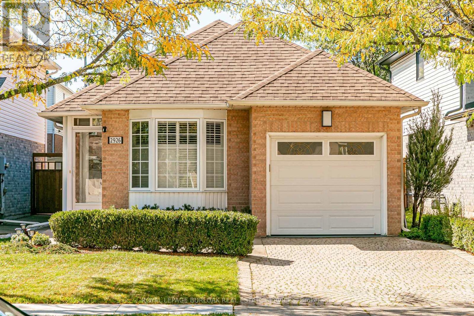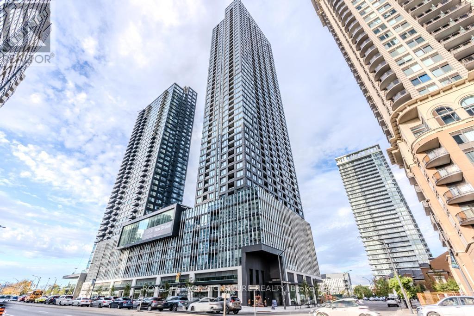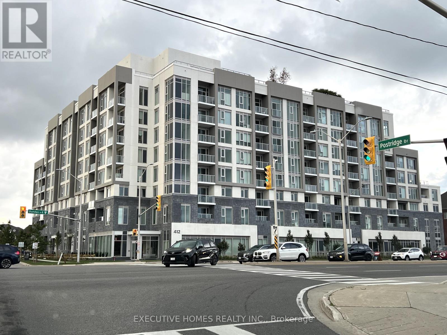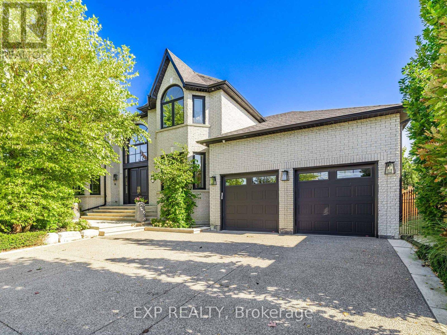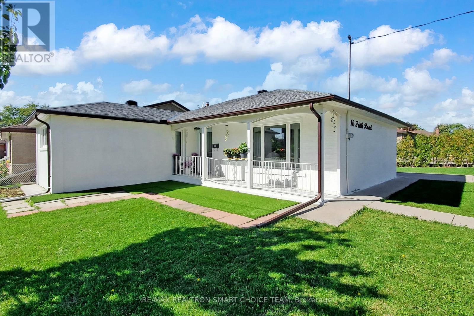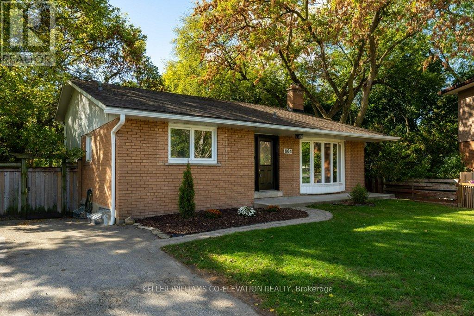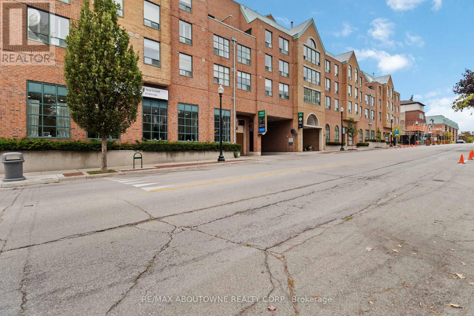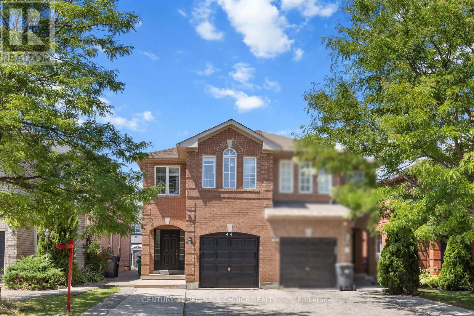14 Paula Court
Orangeville, Ontario
Gorgeous Executive Home In The Newer West End. 4+2 Bdrms & Over 2500 Sqft Of Living Space + The Bsmt. Features: A Great Rm, Living/Dining Rm. Custom Kitchen W/Built In Bosh Appliances, Pantry, Centre Island, Quartz Counters, Walkout To Deck & Large Yard. Upgraded Hardwood Flrs, Wrought Iron Spindles. Upper Level Offers An Office/Media Area & 4 Bdrms All W/Ensuite Bathrooms. Master W/Soaker Tub, Sep Double Shower, Oversized Vanity W/His & Hers Vanities. Fantastic Open Concept Layout Is Perfect For Entertaining Or Family Gatherings. Main Floor Laundry, 2Pc Powder Rm & Access To Dble Garage For Added Conveniences. Sep Side Entrance In Mud Rm Is A Perfect Set Up For Lower Level In-Law Suite. Hardwood flooring 2021, Fresh paint throughout in 2021, Upgraded gas cooktop and range hood, Samsung refrigerator added in 2022. Basement renovation completed in 2023.High-speed LAN connectivity throughout the house. Sprinkler system covering both front and backyard. Professional lawn care has been maintained since 2021. Spacious patio with a gazebo. Pot lights installed throughout the lower level. Upgraded the electrical panel to 200 amps. Tesla car charger outlet in the garage. Fixed wooden shelves in the garage. Elegant double front doors with a Jewel Stone porch. Blinds installed throughout the house. (id:24801)
RE/MAX Paramount Realty
69 - 2178 Fiddlers Way
Oakville, Ontario
Elegant 3 Storey Townhouse In Family-Friendly Beautiful Westmount. 3Bdrm, 3 Washroom, Spacious Kitchen With Center Island Breakfast Area. Stainless Steel Appliances, Hardwood Floors All Through The House. Finished Bsmt. With W/O To Backyard., C Vac, Gdo, Close To Park, Excellent Schools, Within 5 Mins To New Hospital . Tenant Responsible For All Utilities. Hot Water Tank Is Owned. (id:24801)
RE/MAX Imperial Realty Inc.
83 Clairton Crescent
Toronto, Ontario
Renovated from top to bottom and ready to welcome you home! This beautifully updated 3-bedroom, 3-bathroom home has been thoughtfully transformed with long-term peace of mind and comfort in mind. The bright and spacious main floor offers an ideal layout, with seamless flow from the inviting living area to the dining space and a stylish, modern kitchen. A convenient 2-piece powder room and a large mudroom with walk-out to the backyard add everyday convenience. Upstairs, you'll find three generous bedrooms, each with their own closet and large windows. One bedroom even features a walk-out to a balcony! The finished basement expands your living space with a versatile recreation room and a 4-piece bath - ideal as an in-law suite for multi-generational living or a kids playroom. A spacious laundry room with sink and built-in shelving completes the lower level. Situated on a family-friendly crescent, this home offers easy access to everyday essentials. Enjoy nearby green spaces like James Gardens, walk to the TTC, and reach Highways 401 and 427 in minutes for stress-free commuting. A fantastic opportunity in a convenient, well-connected neighbourhood - just move in and make it yours! (id:24801)
Royal LePage Supreme Realty
99 Commercial Street
Milton, Ontario
Incredible opportunity for investors, renovators, or first-time buyers looking to get into one of Milton's most desirable neighbourhoods! This charming 3-bedroom bungalow sits on a rare 47 ft x 142 ft lot with 6-car driveway parking. It offers endless potential to renovate, rent, or rebuild. Located in the heart of Old Milton, you are just steps from downtown shops, restaurants, parks and schools. Quick access to highways 401, 407, and 25 or public transit. This home features a bright open-concept living and dining area, spacious eat-in kitchen with ample cupboard space and a 4-piece bathroom. Recent updates include a furnace & AC (2020) as well as washer, dryer, & fridge (2024). Don't miss this rare opportunity to invest in a gem on a premium lot in a thriving community! (id:24801)
Royal LePage Meadowtowne Realty
416 The Kingsway
Toronto, Ontario
Set on one of the largest, park-like lots in Princess Anne Manor, this true brick bungalow offers rare privacy and effortless single-level living in a blue-chip enclave. The 80' x 140', north-facing parcel is wrapped by mature trees, creating a serene, estate-style setting with a sun-soaked, south-exposed backyard perfect for outdoor living, a future pool, or quiet afternoons beneath the canopy. Inside, a gracious, light-filled plan offers three main-floor bedrooms plus two flexible rooms on the lower level, ideal for a home office and guest suite, accommodating today's work-from-home and multi-generational needs without compromise. Generous principal rooms promote an easy flow for everyday life and elegant entertaining, while the classic ranch profile provides the coveted convenience of true bungalow living. Curb appeal and character have just been elevated: the entire exterior of the house has been freshly painted in a warm, soft charcoal, giving it new life and a modern spirit that harmonizes beautifully with the mature landscape. A double-wide interlocking brick driveway adds presence on arrival, and the expansive rear gardens promise endless possibilities for dining, play, and gardening in complete privacy. Loved, well-kept, and brimming with potential, 416 The Kingsway presents a rare opportunity to enjoy as is, renovate, or plan a signature custom home on a statement-scale lot. A seldom-available offering that pairs a coveted address with an exceptional parcel, an ideal canvas in one of Etobicoke's most distinguished communities. (id:24801)
Royal LePage Terrequity Realty
182 Huguenot Road
Oakville, Ontario
Beautiful Modern Townhome featuring stylish, top-of-the-line finishes and an abundance of natural light throughout. This spacious open-concept layout offers gleaming espresso laminate floors, a bright living and dining area, and an upgraded kitchen with a large centre island, stainless steel appliances, and quartz counter-tops. The kitchen overlooks a generous breakfast area with a walk-out to a private deck fully equipped gas line, perfect for entertaining or relaxing outdoors. The upper level includes a primary bedroom retreat with a spa-inspired en-suite bathroom and a private balcony, providing a peaceful escape. Additional bedrooms are well-sized with ample closet space. The home also features a convenient extra 2-piece bathroom on the second level, ideal for guests. The main floor offers a direct walk-out to the backyard, adding extra versatility and living space. Freshly painted throughout and move-in ready, this home combines modern comfort with practical design. Located in a desirable and growing neighbourhood, close to the new hospital, shopping, parks, walking trails, schools, and public transportation. A perfect blend of convenience, style, and functionality ideal for families or professionals alike. (id:24801)
Royal LePage Supreme Realty
503 - 56 Annie Craig Drive
Toronto, Ontario
Live in Waterfront Luxury, Comfort, smart living come together here at Humber Bay Shores neighborhood, Lake Breeze, Amazing Views, Lake Facing One Of Largest 1 Bdrm+Den (Approx. 670 sq ft) Wake Up To The Views Of The Lake, Put Your Feet Up, Relax & Enjoy , Enjoy Selections Of Trails, Parkland & The Butterfly Habitat Of Humber Bay Park. 24 Hrs Ttc .Minutes Away From Gardiner Express. Steps Away From The Lake, Martin Goodman Trail, Beach, Metro, Shoppers, Starbucks & Restaurants, Large Windows Floor To Ceiling, Large upgraded kitchen, Full size appliances, High Smooth Ceiling , Countless Upgrades, Shows Like Brand New (id:24801)
Homelife Superstars Real Estate Limited
5972 Aquarius Court
Mississauga, Ontario
Your future home just became even more attainable. Act fast before someone else grabs it!. Step into this stunning 4-bedroom, 4-bathroom executive home offering approximately 3,100 sq. ft. of luxurious living space on a quiet street in a sought-after neighborhood. From the moment you arrive, you are greeted by a grand double door entry leading into a breathtaking floor-to-ceiling foyer, setting the tone for the elegance throughout the home. This residence features separate living, dining, and family rooms, plus an additional entertainment or family room upstairs perfect for multi-generational living or flexible use of space. The hardwood floors flow seamlessly across both the main and second floors, adding warmth and sophistication to every room. The chef-inspired kitchen offers ample cabinetry and space, ideal for hosting gatherings or casual family meals. Upstairs, the primary bedroom includes a walk-in closet and a spa-like ensuite, while all bedrooms are generously sized and bathed in natural light. Enjoy the spacious backyard with no side walk offering extra parking space on the extended driveway, and plenty of room to entertain or relax in privacy. With fresh paint throughout and modern updates, this home is move-in ready. Located near River Grove Community Centre, parks, and great schools, this home blends comfort, space, and style in an unbeatable location. Don't miss this exceptional opportunity. (id:24801)
Century 21 People's Choice Realty Inc.
43 Provost (Basement) Trail
Brampton, Ontario
Just Like New! Beautiful Legal Walk-up Basement Apartment in the prestigious Bram West community. Features 2 spacious bedrooms and 1 full bath with large windows offering plenty of natural light. Enjoy a modern open-concept layout with a formal living and dining area. The upgraded kitchen includes granite countertops and brand new stainless steel appliancesa must see! Backs onto a ravine for incredible privacy and peaceful views. Walking distance to all amenities, including shopping, restaurants, banks, and schools. Conveniently located near Highways 407, 401, and the GO Station for easy commuting. Perfect for professionals or a small family! (id:24801)
Real Broker Ontario Ltd.
1684 Norris Circle
Milton, Ontario
Welcome to this beautifully maintained Mattamy-built detached home in the highly desirable Hawthorne Village community! Featuring 3 spacious bedrooms plus a versatile den and 3 washrooms, this home offers a bright and airy open-concept layout, a cozy family room with a gas fireplace, and a sun-filled breakfast area. Enjoy hardwood flooring throughout (no carpet), California shutters, pot lights, and an abundance of natural light in every room. Located on a quiet street close to top-rated schools, parks, shopping, and transit this is the perfect home for families or anyone seeking style, comfort, and convenience in one of Miltons most sought-after neighborhoods. "The basement is not included, Basement is kept for owner's personal use." (id:24801)
RE/MAX Gold Realty Inc.
157 Humbercrest Boulevard
Toronto, Ontario
Welcome to 157 Humbercrest Blvd. Nestled on one of Torontos most admired west-end streets, this timeless 1927 residence perfectly blends old-world character with thoughtful modern upgrades. From its stately brick façade to the mature tree canopy that lines the neighbourhood, every detail reflects a sense of enduring charm and quiet prestige. Cherished by the same family for over 30 years, the home has been lovingly cared for and carefully updated to preserve its heritage while enhancing modern comfort. Inside, you'll find a seamless blend of vintage craftsmanship and contemporary living gas fireplaces, renovated kitchen and baths, updated mechanicals, and refreshed lighting & paint, all creating a refined yet inviting atmosphere. Recent updates include new windows and doors (basement / main floor 2022), upgraded furnace and air conditioning (2023), a renewed deck (2022), and updated lighting and paint (2025). The lower level offers additional functional space with updated flooring and a refreshed laundry area. At the rear, a rare detached brick double garage accessed via a wide lane way adds both convenience and exceptional value. In an area where such space is seldom found, it offers versatility for parking, workshop use, or potential future development. The possibilities here are as inspiring as the setting itself: move in and enjoy, reimagine with a modern renovation, or explore the opportunity to rebuild in one of Torontos most sought-after pockets. Located steps from the Humber River, Old Mill, and Baby Point, and moments from Bloor West Village, the Junction, parks and top-rated schools, this home offers an unmatched lifestyle of walk ability, connection, and community warmth. A rare opportunity to own a piece of Torontos history. (id:24801)
Sutton Group - Summit Realty Inc.
17 Fallway Road
Brampton, Ontario
Legal Basement apartment , very spacious upper level with huge family size kitchen with breakfast area, combination Living & Dining Room, French Doors. 3 spacious bedrooms on upper level, vacant tenants were paying $2950 plus 60% of utilities as per landlord. Laundry Room. Lower Level offers Front Separate Entrance 2 spacious bedrooms, rec room with fireplace, family sized kitchen with walkout to fenced yard. Tenant on month to month willing to stay. (id:24801)
RE/MAX Realty Services Inc.
818 - 689 The Queensway Street
Toronto, Ontario
Penthouse Living at Reina Condos. Experience contemporary luxury at Reina Condos, one of Torontos most talked about boutique developments featured in The New York Times and Oprah Magazine. This penthouse suite offers an elevated standard of living with over $13K in upgrades, including designer selected finishes, motorized blinds, herringbone flooring, and a locker for added convenience. Parking is available for purchase at $60,000. Enjoy a full range of thoughtfully designed amenities including a state of the art fitness centre, yoga studio, kids playroom, party and games rooms, community library, and a beautiful outdoor courtyard with workstations for productivity in the fresh air. This is a rare opportunity to own a brand new penthouse in a building celebrated for its architecture, design, and sense of community. (id:24801)
Keller Williams Co-Elevation Realty
507 - 15 Watergarden Drive
Mississauga, Ontario
Experience modern urban living in this bright 1 Bed+Den condo at Gemma Condos, located in the heart of Mississauga. This stunning suite features sunny southeast exposure, a dedicated parking space, and a private locker for added convenience. Gemma Condos combines contemporary design with exceptional craftsmanship. Perfectly positioned at Hurontario and Eglinton, the building offers direct access to the new LRT, MiWay, and GO Transit, making commuting effortless. Major highways 403, 401, and 407 are just minutes away, providing quick connectivity across the GTA and only 30 minutes to downtown Toronto. Enjoy a vibrant lifestyle surrounded by Square One Shopping Centre, trendy restaurants, cafes, and endless entertainment options. Nature lovers will appreciate the proximity to Lake Ontario, scenic parks, and walking trails, while families benefit from top-rated schools, universities, and nearby recreation centres and sports facilities. This is Mississauga living at its finest a perfect blend of style, comfort, and convenience. *Internet, Heat & Water Included!!* (id:24801)
RE/MAX Hallmark Ari Zadegan Group Realty
63 Collingdale Road
Toronto, Ontario
Tucked Into A Quiet, Family-Oriented Neighbourhood In Etobicoke, This Beautifully Maintained, Rarely Offered Detached 2-Storey Home Backs Onto The Picturesque West Humber Trail Offering Ultimate Privacy And A Rare Natural Backdrop In The City. Featuring 4 Spacious Bedrooms, A Main Floor Office, And A Professionally Finished Walk-Out Basement, This Home With Over 3000SQFT Of Livable Space Combines Functionality, Comfort, And Timeless Upgrades Throughout. The Main Floor Offers A Thoughtfully Designed Layout With A Separate Living Room Featuring A Cozy Gas Fireplace And A Walkout To A Large Concrete Terrace With An Awning And Gas Line Perfect For Relaxing Or Entertaining While Overlooking The Ravine. The Formal Dining Room Connects Seamlessly To The Upgraded Kitchen With Breakfast Bar (2018), Creating A Practical Yet Inviting Flow For Daily Living. Upstairs, You'll Find Four Generous Bedrooms And Recently Renovated Bathrooms (2025), Including A Private Primary Suite With A Walk-In Closet And A Stylish Ensuite. The Fully Finished Walk-Out Basement(2020) Extends Your Living Space With A Full Kitchen, Bedroom, Bathroom, Wet Bar, Cold Room, And A Second Gas Fireplace Ideal For In-Law Living, Extended Family, Or Rental Income. At The Front Of The Home, A Private Courtyard Offers A Peaceful And Inviting Space To Enjoy Morning Coffee Or Greet Guests Adding Charm And Additional Outdoor Living Space. Freshly Painted Throughout (2025), Privately Fenced (2024), And Includes A Shed With Electricity, An Additional Gas Line Under The Concrete Terrace, And A Double Garage With Ample Storage And Equipped With A Separate Electrical Panel Perfect For A Workshop Or Hobby Space. Professionally Landscaped And Meticulously Cared For, This Home Offers Peace And Privacy With Easy Access To Highways 401, 409,And 427. Don't Miss Out On This Rare Opportunity To Own A Turn-Key Ravine Property With Direct Access To Nature, Right In The Heart Of Etobicoke. (id:24801)
Royal LePage Signature Realty
1404 - 1515 Lakeshore Road E
Mississauga, Ontario
Welcome to Lakeview - a true hidden gem among the GTA's waterfront communities! This ideally situated residence is in the heart of the Lakeview neighbourhood in southeast Mississauga. Featuring premium finishes and access to an array of building amenities, this home offers both comfort and convenience. Amenities include a weight room, cardio room, conference and party room, squash court, ping pong area, basketball and tennis courts, outdoor BBQs, picnic areas, and more! This fully renovated suite offers 1,310 sq. ft. of bright, open-concept living space. Thoughtfully updated from top to bottom, it features hardwood floors throughout, a custom kitchen island with seating and additional storage, a separate dining area, and sleek built-in appliances including the added bonus of a wine fridge. The well-designed layout includes three generously sized bedrooms, two full bathrooms, and a spacious 100 sq. ft. covered balcony. Enjoy stunning, unobstructed views of Lake Ontario from all three bedrooms and the spacious covered balcony - a seamless extension of your living space. The primary bedroom features a floor-to-ceiling closet system and a newly renovated ensuite with additional built-in storage. For added convenience, the suite also includes an in-suite laundry and storage room, thoughtfully equipped with an additional closet and drawer unit to accommodate all your overflow storage needs. Ideal for working professionals and outdoor enthusiasts alike, this quiet building enjoys a prime location with immediate access to the Long Branch GO Station, major highways, scenic lakefront parks and trails, beach areas, premier golf courses, and more. With so many standout features, this exceptional condo truly must be seen in person to be fully appreciated! (id:24801)
Sutton Group Quantum Realty Inc.
2926 Addison Street
Burlington, Ontario
Welcome to 2926 Addison Street, a charming bungalow offering over 1,700 sq. ft. designed with both comfort and sophistication in mind. Freshly painted in neutral tones, this home has been lovingly cared for by its original owner and showcases thoughtful updates throughout. The eat-in kitchen is a true highlight, featuring new flooring, sleek two-toned cabinetry, stainless steel appliances, quartz countertops, and an under-mount sink. The sunlit breakfast area, framed by windows with California shutters, offers comfortable seating for four. Enjoy everyday convenience with inside entry from the attached garage. Seamless continuity carries through to the main floor powder room and the spa-inspired primary ensuite, both enhanced with quartz countertops, updated fixtures, and modern lighting. The spacious primary bedroom overlooks the backyard and offers a full 4-piece ensuite and walk-in closet, while the second bedroom provides flexible space as a guest room, office, or nursery. The open-concept dining and living area, complete with a cozy gas fireplace, flows effortlessly to your private backyard oasis- perfect for entertaining or quiet relaxation. A finished basement extends the living space with an additional bathroom and generous storage. Further updates such as a brand-new owned furnace, air conditioner, and water heater (Oct 2025), and fencing in the backyard (2024), offer true turn-key living- leaving only your personal touches to make it your own. Located in a family friendly neighbourhood, you'll enjoy walking distance to amenities, and just minutes to highway access, golf, hiking trails, and top-rated schools. This home is the perfect blend of low-maintenance living, style, and accessibility- ideal for professionals or those looking to downsize without compromise. (id:24801)
Royal LePage Burloak Real Estate Services
417 - 395 Square One Drive
Mississauga, Ontario
Brand new Square One District Condo. Modern design with smart functional layout with no wasted space. The "Fresh" model 1 Bedroom + Den suite offers 644 square feet of interior space with a 41 sq ft balcony. Convenient location just steps to Square One Shopping Centre, Sheridan College, public transportation and many local amenities. Easy access to Mississauga Transit, GO Transit, Highways 403, 401 and 407. Amenities include a fitness centre with half-court basketball court and climbing wall, co-working zone, community gardening plots with garden prep studio, lounge with connecting outdoor terrace, dining studio with catering kitchen, as well as indoor and outdoor kids zones complete with craft studio, homework space, activity zones and toddler area. Prime location in the heart of the Mississauga City Centre area! 1 Parking and 1 Locker included. (id:24801)
Royal LePage Signature Realty
427 - 421 Silver Maple Road
Oakville, Ontario
Welcome to this brand-new boutique condo in sought-after North Oakville. This bright and spacious 1-bedroom + den unit features a walkout balcony, floor to ceiling windows, modern kitchen with quartz countertops, stainless steel appliances, and in-suite laundry. Perfect for professionals working from home, or even a small family. Enjoy top-tier amenities: gym, yoga studio, party room, lounges, co-working spaces, pet spa, and a rooftop terrace with BBQs and fire pits. Includes 1 parking, 1 locker. Close to Restaurants,shopping, parks, GO Station, and minutes to HWYS. (id:24801)
Executive Homes Realty Inc.
13 Bourdon Avenue
Toronto, Ontario
Welcome to 13 Bourdon Ave. A breathtaking property with custom finishes and luxurious features. As you enter, you'll see the stunning foyer with custom architecture and a staircase. The main level boasts tile, hardwood flooring, and pot lights throughout. The home features a living room, a formal dining room and a 2-piece bathroom. Fireplace and oversized windows adorn the family room. The family-sized kitchen boasts stainless steel built-in appliances, a centre island, and a custom design. The primary bedroom features a walk-in closet, a 6-piece ensuite with 2 sinks, a soaker tub, a separate shower and a bidet. Spacious bedrooms and multiple bathrooms provide ample space for family and guests. Walk out of the breakfast area to the gorgeous backyard. Ideal for entertaining. The large finished basement with rear separate entrance features a rec room with a fireplace, a full kitchen with granite counters and stainless steel appliances, a bedroom and a 3-piece bath. Escape to the landscaped backyard oasis with a waterfall feature and a cabana with a fireplace. Approx 5000 sq ft of living space. Plenty of space for entertaining and hosting private gatherings. Prime location next to HWY 400/401, churches, parks and restaurants. (id:24801)
Exp Realty
16 Frith Road
Toronto, Ontario
Welcome to 16 Frith Road, a beautifully maintained corner detached bungalow with tons of upgrades. This spacious home features 3+2 bedrooms and 2 full bathrooms, offering a comfortable and versatile layout perfect for growing families. The interior showcases newer hardwood flooring throughout, adding warmth and elegance to every room. The main floor boasts a bright, open-concept living and dining area, filled with natural light and ideal for everyday living or entertaining. The kitchen has stainless steel appliances along with ample cabinet space and a skylight to brighten the area. The finished lower level includes two additional bedrooms, a full bathroom, and a large recreation area, giving you plenty of space to customize for your family's needs. Separate entrance to the basement and a potential for a secondary unit. This home sits on a generous lot and includes a private driveway with parking for multiple vehicles.16 Frith Road is close to parks, schools, shopping, and community amenities. Transit is easily accessible, and you're just a short drive from Downsview Park, York University, and Yorkdale Shopping Centre. This is a wonderful opportunity to own a move-in-ready home in a vibrant Toronto neighbourhood. Upgrades include roof and attic insulation (2021), main floor windows and front door (2021), furnace, AC unit and tankless water heater (2022), washer and dryer (2024); S/S Fridge (2024), bricks and stucco (2025), hardwood floor (2024) and countertop (2025). Transit friendly with bus going to Pioneer Village Stn and York University. (id:24801)
RE/MAX Realtron Smart Choice Team
664 Chestnut Place
Burlington, Ontario
The Ultimate Burlington Oasis - Creekside Court Living! Fully Renovated Backsplit on a Massive Pie-Shaped Lot. Discover unparalleled tranquility and space at this exceptional, fully renovated backsplit tucked away on a highly coveted, private court. This is not just a homeits a private sanctuary. The property boasts an extra-large, pie-shaped lot, offering unmatched privacy and an incredible expansive backyard that backs onto the serene Tuck Creek. Imagine summer nights and quiet mornings with nature as your backdrop. This expansive lot is perfect for entertaining, play, and peaceful relaxation. Inside, you'll find a home bathed in natural light, meticulously updated with high-end, modern designer finishes throughout. The renovation is complete just move in and enjoy the bright, airy spaces. Location can't be beat! You're steps from the Centennial Bike Path, minutes from Burlington Centre and many other plazas, good school catchments, and you have quick access to the QEW and Appleby or Burlington Go Stations are close by. The lake and vibrant downtown Burlington are just a short drive away. This is your chance to own a private, creekside oasis with a dream yard in one of Burlingtons most sought-after pockets. (id:24801)
Keller Williams Co-Elevation Realty
403 - 221 Robinson Street
Oakville, Ontario
Welcome to 221 Robinson Street, Suite 403 an elegant 1-bedroom loft, 2-bathroom penthouse that perfectly blends modern comfort with downtown charm. Nestled in one of Oakville's most desirable locations, this bright and airy suite offers the ideal combination of sophistication, functionality, and walkable convenience. The open-concept main floor features soaring ceilings, large windows, and a cozy gas fireplace, creating a warm and inviting living space. The contemporary kitchen boasts sleek cabinetry and stainless steel appliances, seamlessly flowing into the dining and living areas, perfect for both entertaining and everyday living. Upstairs, the spacious loft serves as the primary bedroom, complete with a full ensuite and generous closet space. A separate den area on the main level provides flexible options for a home office, guest suite, or creative retreat, adapting easily to your lifestyle. Two stylish bathrooms and in-suite laundry add practicality and comfort to this sophisticated layout. Step outside and immerse yourself in the best of Oakville, just moments from boutique shops, fine dining, the lakefront, parks, and vibrant community amenities. Enjoy peaceful mornings on your private balcony or cozy evenings by the fire in this thoughtfully designed urban haven. Located in a quiet, boutique building with secure entry, underground parking, and a private locker, this penthouse offers effortless luxury in the heart of it all. Experience refined, low-maintenance living at 221 Robinson Street where every detail reflects style, comfort, and timeless downtown appeal. (id:24801)
RE/MAX Aboutowne Realty Corp.
44 Roadmaster Lane
Brampton, Ontario
Step into comfort and style in this beautifully maintained 4 bedroom, 3 bathroom semi detached home, offering almost 1700 sqft of thoughtfully designed living space in the heart of Fletchers Meadow. An open and inviting foyer greets you with warmth and charm, leading into a combined living and dining area perfect for entertaining or relaxing. The open-concept kitchen features an eat in breakfast area that overlooks the backyard, creating a seamless blend of indoor and outdoor living. Step outside to a spacious deck, recently sanded and painted -- an ideal space for summer gatherings, barbeques or quiet evenings under the stars. Upstairs, you will find 4 generous sized bedrooms, all filled with natural light and offering ample closet space. The primary suite features a walk in closet and a 5 piece ensuite bathroom. A versatile bonus room on the second floor, previously used as a laundry room, can serve as a den, office, prayer room or secondary laundry space, depending on your needs. Recent upgrades include a freshly painted garage and front door, newly painted bedrooms and primary bath, and roof (2025). An extended driveway accommodates up to 4 vehicles, perfect for multi-car families or guests. A true pride of ownership, this home has been lovingly maintained by the original owners! Conveniently located close to schools, parks, shopping, public transit, Mt Pleasant GO, and major highways. (id:24801)
Century 21 People's Choice Realty Inc.


