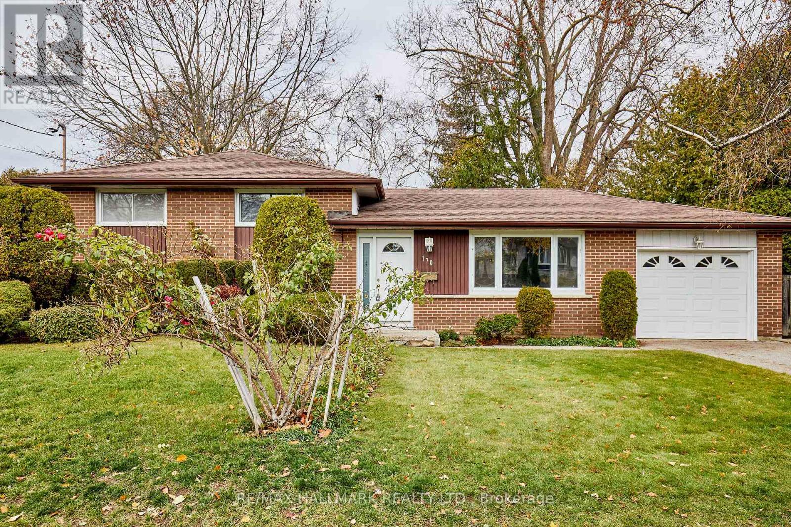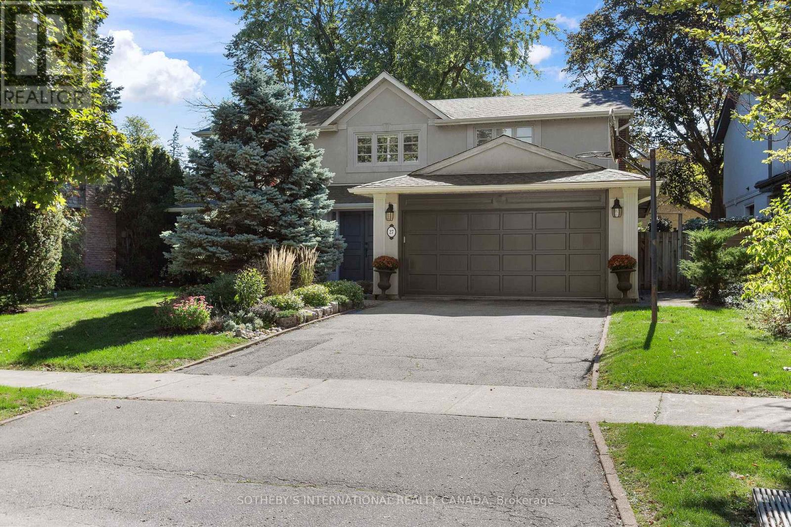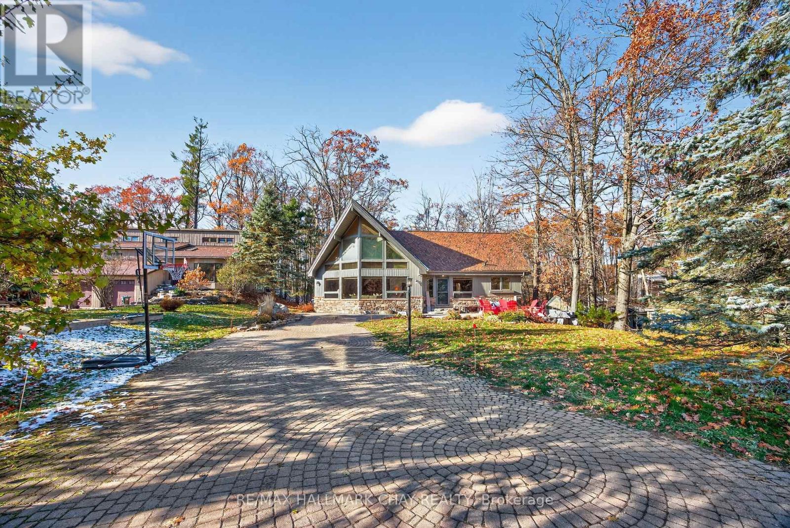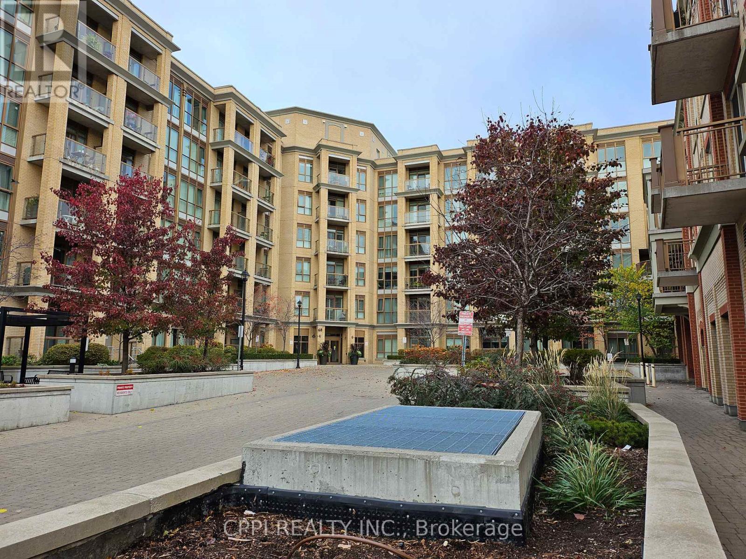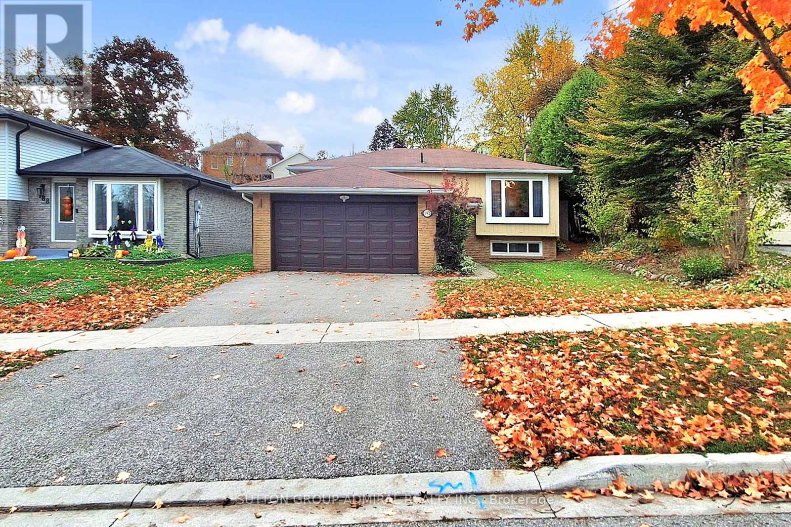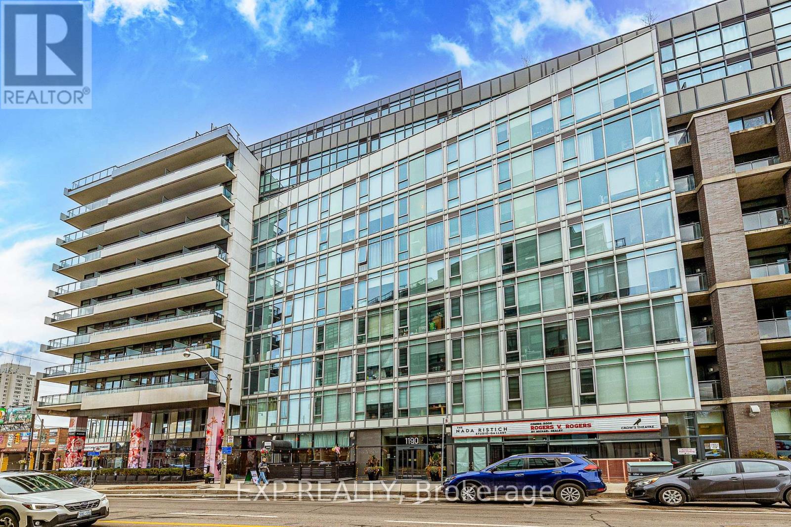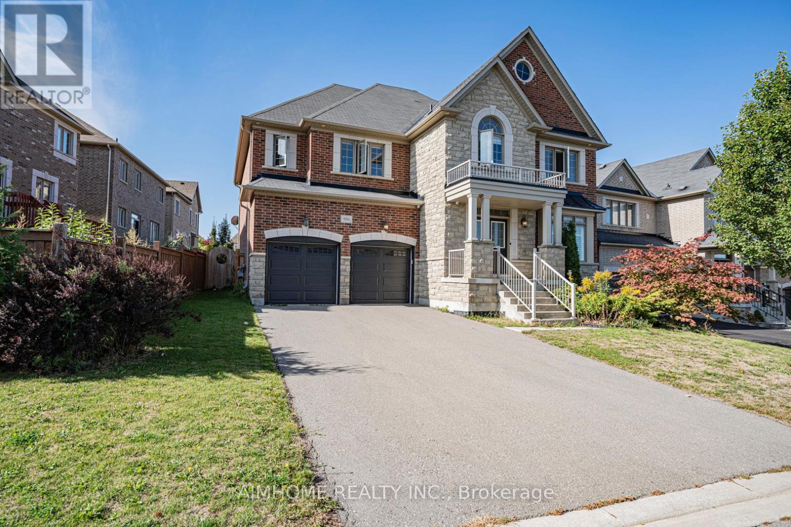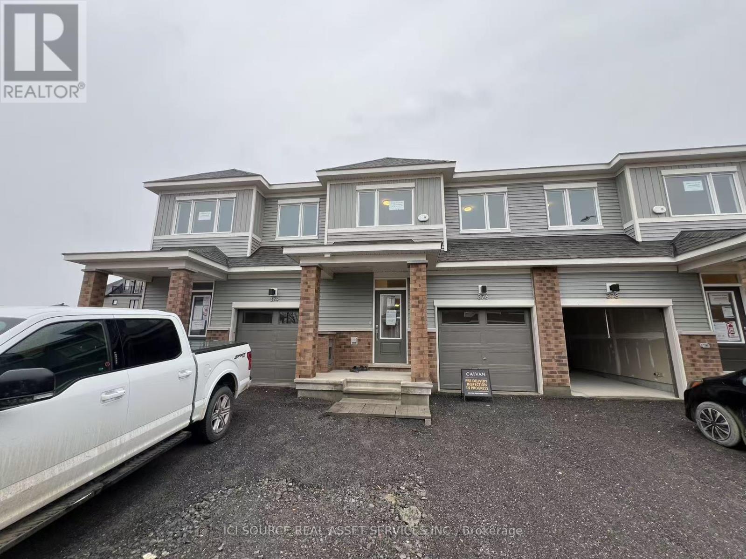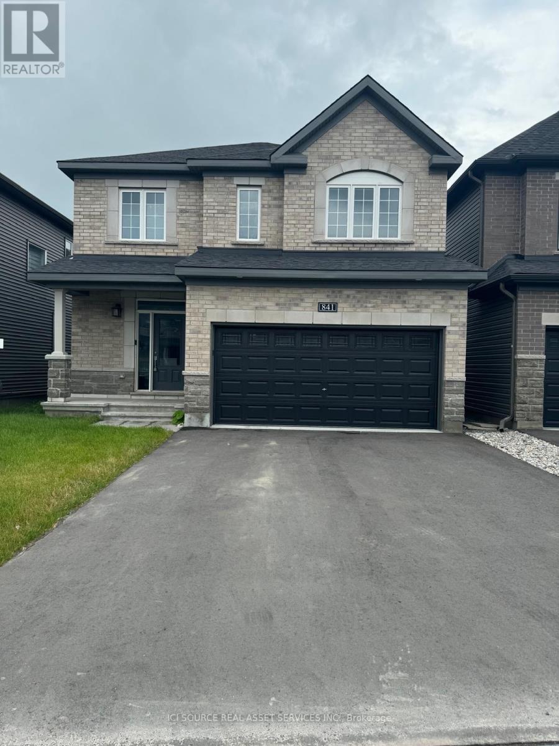170 Orchard View Boulevard
Oshawa, Ontario
Just in time for Christmas! Charming detached side split in a quiet, established North Oshawa neighbourhood. This mid-century-modern-inspired home offers bright principal rooms, oversized windows, and a functional multi-level layout with great potential for updating and personalization. Features a spacious living/dining area, large kitchen footprint, three bedrooms, and a cozy lower-level family room. Generous fenced backyard and ample parking. Close to schools, parks, shopping, and transit. A fantastic opportunity to own a solid home with character and room to grow. (id:24801)
RE/MAX Hallmark Realty Ltd.
27 Bamboo Grove
Toronto, Ontario
Bright, expansive and perfect for everyday living. Nestled on a quiet tree-lined crescent where families strive and community runs strong, walk to Denlow school and Banbury community centre and park. Fabulous landscaped front garden full of perennials and a basketball hoop on the double drive. Lovely double door entrance, skylight, marble floors and 3 double hall closets. It also boasts formal living and dining rooms with hardwood floors and built-in sound system. This larger than most 4 + 2 bedroom home with 5 bathrooms, 2 ensuites ,offers recent updates and graceful functionality with its extra 4 foot addition across the back of the kitchen and family room. As a result you get modern family living with an extra large eat-in kitchen with a walk-out to fenced back garden and a larger family room with gas fireplace. The most recent upgrades, refreshed laundry room with separate side door entrance, brand new main floor powder room and basement finished with a large recreation/tv room and 2 more bedrooms, 3 piece bathroom, a walk-in cedar closet among the ample storage. The Large primary has a wall to wall built-in closet with drawers, shelves and hanging, walk-in closet and newer ensuite with heated floors and a heated towel rack. Three more bedrooms, one with a built-in desk, drawers and shelves and another with a newer ensuite. All three are a good size and have double closets.Fabulous family home in the coveted Denlow area. (id:24801)
Sotheby's International Realty Canada
3531 Ingram Road
Mississauga, Ontario
This Cozy Home Is In An Exclusive Neighbourhood Sitting On 153 Feet Deep Lot Giving You Privacy To Enjoy. Close To Schools, Shopping, Parks, Rec Centre, Transit, Easy Access To Highways And All Other Amenities. Appox 2100 Sq.Ft.Great Layout. Four Bedroom Double Garage Home, 3+1 Bathrooms, Finished Basement. (id:24801)
Homelife Landmark Realty Inc.
37 Pine Ridge Trail
Oro-Medonte, Ontario
LINDAL CHALET STYLE BUNGALOFT PERFECT FOR THE ADVENTURE LOVING FAMILY! Beautiful well crafted home backing onto the Copeland Forest*Welcome everyone, in the spacious foyer, after a ski day to warm up in the grand, two storey living room, wall of windows, cozy gas fireplace, and beautiful Hickory floors*Roomy dining room with a walk out to the spacious deck, ( glass rails so you can see the whole forest!)*Beautiful Bateman, custom kitchen with Jenn Air Stainless Stove and Fridge, Miele Built in Dishwasher, Beamed vaulted ceilings* two bedrooms on the main floor with walk outs to deck and a full bathroom and *Primary Suite is on the second floor with a huge 5 piece ensuite and full closet*Bonus Family Room perfect playroom, teen hangout, spare bedroom or man cave*The basement has a finished area and a beautiful 3 piece bath, plus a large area ready to be finished for additional living space*New Rheem furnace with AprilAire Humidity Control (2025)*Security System*After a cold, active day relax in the Hot Tub under the star filled night sky!*Lovely garden pond*Two sheds, one with hydro*For your enjoyment, Copeland Forest 4400 acres for trail walking, biking, snowshoeing or skiing at the HORSESHOE VALLEY SKI RESORT, Golfing and experience the Vetta Nordic Spa for a day of indulgence! Quick access to HWY 400! Fee $222 per quarter present water/garbage (id:24801)
RE/MAX Hallmark Chay Realty
4 - 235 Steel Street
Barrie, Ontario
Welcome to this bright and beautifully updated 4-bedroom condo townhouse nestled in Barrie's sought-after east end! Set in a quiet community with friendly neighbours, this home offers the perfect blend of comfort, convenience, and charm. Step inside and you'll love the freshly painted interior and the stylish mix of new flooring in upper floor, that gives the home a clean, updated feel. The kitchen comes equipped with a brand-new fridge and stove (2025), ready for all your culinary adventures! The home has been thoughtfully maintained over the years, with big-ticket updates already done, including a new furnace in 2015, A/C in 2017, and a new hot water tank in 2025. The roof was replaced in 2018, and the backyard features a lovely deck and fence added in 2021, perfect for relaxing or entertaining. An energy audit was completed in 2019, and the attic insulation was topped up to keep things cozy and efficient. With 1.5 bathrooms, a functional layout, and four spacious bedrooms, there's room for the whole family or plenty of space to work from home. You're just minutes to downtown, schools, parks, shopping, and all the east end amenities that make this neighbourhood so desirable. This is more than a townhouse, it's a place to call home. Come see it for yourself! (id:24801)
Century 21 B.j. Roth Realty Ltd.
329 - 68 Main Street N
Markham, Ontario
Spacious corner unit of 1,345 sq ft overlooking Main Street Heritage District. Many luxury features included. 5 minutes to 407. 10 minute walk to Markham GO train and GO Bus. Walk to local amenities including coffee shops, restaurants, banks, professional offices, community centre and library. Unique three way walk out balcony. 9 feet ceilings, 7.5 inch baseboard, engineered hardwood floors through out. (id:24801)
Cppi Realty Inc.
192 Nelson Street
Bradford West Gwillimbury, Ontario
Rare Find - Fully Renovated Raised Brick Bungalow! Discover this hidden gem on a quiet, mature street in one of Bradford's most desirable neighbourhoods. Surrounded by lush landscaping, this home offers exceptional privacy and modern comfort. Enjoy 1,800 sq. ft. of totally renovated living space filled with natural light from large newer windows. Beautiful new flooring (2025), freshly painted designer-neutral walls, smooth ceilings with pot lights, and a sleek modern kitchen (2023) make this home move-in ready.The bright, open living-dining area is perfect for family gatherings or entertaining, while the smart layout keeps the three bedrooms tucked away for peace and quiet.The finished lower level with large above-grade windows, wood fireplace, and 3-piece bath offers flexible space for guests, teens, or in-laws. The laundry area with epoxy floors and extra storage can easily convert to a gym, workshop, studio, or secondary kitchen. Step outside to a fully fenced private yard-ideal for relaxing or hosting friends. Fruit trees and berry bushes will greet you in spring! Recent upgrades: Furnace, Heat Pump & Water Tank (2024), Bathrooms (2025), Lighting Fixtures (2025), Front Door (2025), Newer Windows (8 years), Bedroom Flooring (2025), Kitchen (2023). Close to schools, parks, transit, Bradford Lions Club, and all amenities. (id:24801)
Sutton Group-Admiral Realty Inc.
225 - 1190 Dundas Street E
Toronto, Ontario
A rare find in Leslieville with parking included. This polished 1+den at The Carlaw offers bright, modern living with engineered hardwood, floor-to-ceiling windows, 9-ft brushed-concrete ceilings, sleek cabinetry-matched appliances, and a large balcony with a gas line for BBQs. The bedroom features its own window and a calm, private view, and the overall layout feels open and spacious. Steps to the best cafés, restaurants, parks, and daily conveniences in one of the east end's most loved neighbourhoods-simply move in and enjoy. (id:24801)
Exp Realty
986 Wilbur Pipher Circle
Newmarket, Ontario
Price plunge 200k!!! A Must See Home!See is believe ! showing 10+++! Premium 62ft Lot W/App. 3700 Sqft Above Ground Plus Fin Basement.9' Ceilings on the Main & 2nd Floor, Incredible Open Concept Layout, Private 3rd Flr Loft W/O To Balcony, Designed And Decorated By An Interior Designer For A Luxe Transitional Look! Upgraded From Top To Bottom W/Hand scraped Hardwood Throughout, Over 150 Pot lights, Wainscoting In Main Hall, Living/Dining & Upper Hall, Smooth Celling, Crown Moulding, Waffled Ceiling In Kitchen, Built In Entertainment Wall In Family Room, Grommet Kitchen W/Granite Counter,Centre Island, Backsplash, 2nd Flr Laundry,Luxurious 5 Piece Ensuite With Quartz Counters and Glass Shower, CVAC. No Sidewalk,Close To 404,Parks,Supermarket.new Costco. (id:24801)
Aimhome Realty Inc.
185 Maxome Avenue
Toronto, Ontario
Masterfully Built In 2021 With Extremely Detailed Design On A Deep Pool Sized Lot, Backing Onto The Quiet Part of Caswell Park! Impeccable Finishings and Unparalleled Features: Large Size Principal Rooms, Walnut Accent in Walls and Ceilings, Marble Slabs in Foyer Entrance, Wide Oak Hardwood and Porcelain Flooring, Coffered/Dropped Ceiling & Ropelights with Soaring Cling Height > Library/Foyer:14', Basement Rec Rm:12', Main & 2nd Flr:10' !! Contemporary Crown Moulding, Full Panelled Wall In Library, Foyer, Hallways, Living & Dining Room, and Basement Recreation Room. High-End Millwork:Built-In Wall Units, Cabinetry, Closets & Custom Headboard In 4Bedrooms. Gas Fireplaces & Natural Stone Mantels, Washlet Toilets(Toto) for All Washrooms.Gourmet Kitchen Includes State-Of-The Art Wolf&Sub-Zero Appliances, Cabinets&Granite C/Top.Large Master Bedroom with Fireplace, Boudoir W/I Closet & 7-Pc Heated Floor Ensuite W/Steam Sauna! Open Rising Staircase With Night Lights & Skylight Above. Spacious Family Room W/O to Deck & Patio & Fully Fenced Lovely Backyard with 3Gates! Pre-Cast Facade with Bricks in Back and Sides. Professional Finished Walk-Out Heated Floor Basement Includes Huge Recreation Room with Wetbar, Gas Fireplace, 2nd Powder Rm, Bedroom, 4Pc Ensuite, and A Large Roughed In Second Laundry Includes All Cabinetry & Counter Top! (id:24801)
RE/MAX Realtron Bijan Barati Real Estate
1048 Garner Road E
Hamilton, Ontario
Attention Developers and Builders! Land banking opportunity just across from new residential development. 19.5 acre land parcel surrounded by Residential redevelopment and schools. Close to John C Munro airport and 403 interchange. Lot sizes as per plan provided by Seller. Stream running through part of land. A2 Zoning. Note: two parcels being sold together with two access points off Garner Rd. Please do not walk property without notifying Listing Brokerage. (id:24801)
Keller Williams Edge Realty
54 - 3575 Southbridge Avenue
London South, Ontario
This end-unit townhouse offers 1,771 sq. ft. of comfortable living in an excellent London location. The main floor features 9' ceilings, a bright separate living and dining area, and a builder-designed gourmet kitchen with designer cabinets, soft-close doors and drawers, quartz countertops, and a stainless-steel range hood. The second floor includes 3 spacious bedrooms and 2 full washrooms, while the unfinished basement provides extra storage space. Additional features include 2.5 washrooms, a single-car garage with opener, central air conditioning, window coverings, and more. Close to all amenities, this home is ideal for working professionals. (id:24801)
King Realty Inc.
Upper - 129 Lindsay Street
North Bay, Ontario
Charming, Updated Bungalow on a Large Lot in a Quiet North Bay Neighbourhood Welcome to this beautifully maintained detached bungalow, perfectly situated on an oversized lot in one of North Bay's most peaceful and well-established neighbourhoods. Offering exceptional comfort, space, and convenience, this 3-bedroom home is ideal for families, downsizers, or investors seeking a turnkey opportunity. Inside, you'll find a bright and inviting layout with generous principal rooms, updated finishes, and large windows that fill the home with natural light. The property features separate hydro and gas meters, private laundry facilities, and cozy gas fireplaces, providing practicality and added versatility-ideal for multi-generational living or future rental potential. The home has been thoughtfully refreshed and comes fully equipped with appliances, allowing you to move in and enjoy immediately. Its spacious lot offers ample parking, room for outdoor entertaining, gardening, or potential additions. Mature trees and quiet residential streets give the area a warm, community-oriented feel. Located just minutes from Nipissing University, Canadore College, North Bay Regional Health Centre, schools, parks, and vibrant shopping areas, this home puts everyday essentials within easy reach. You'll also enjoy smooth access to Highway 11, public transit routes, Lake Nipissing's waterfront, trails, and recreational facilities, making commuting and outdoor activities simple and enjoyable. This is a rare opportunity to own a spacious, updated home on a large lot in a highly desirable pocket of North Bay-offering comfort, convenience, and long-term value. (id:24801)
Royal LePage Signature Realty
376 Les Emmerson Drive
Ottawa, Ontario
Brand new home ready to move on 15th November, 2025. Gorgeous home with lot of upgrades and brand new appliances. Fully finished basement including a bedroom and a bathroom.Great location at Barrhaven, walk distance to Barrhaven Town Centre, close to parks and shops, Walmart, Costco and top ranked schools. See last pictures for floor-plan. Looking for a single family of maximum 5 people. *For Additional Property Details Click The Brochure Icon Below* (id:24801)
Ici Source Real Asset Services Inc.
48 - 0 North Waterdown Drive
Hamilton, Ontario
Brand New Stacked Town house in the Liv Communities. Move in Spring Of 2026. (id:24801)
Gold Estate Realty Inc.
Unit 17 - 29 Weymouth Street
Woolwich, Ontario
Welcome to 29 Weymouth, Unit 17 & 24 - our beautifully finished model home in the Pine Ridge Crossing community, a boutique collection of townhouse bungalows built with exceptional craftsmanship by Pine Ridge Homes. This stunning end-unit bungalow is located in Elmira's sought-after South Parkwood subdivision, and with only a few end units available, opportunities like this are limited. This spacious home features 4 bedrooms and 3 bathrooms, offering flexibility for families, guests, or a dedicated home office. Step inside to a warm timber-frame entrance, 9-foot ceilings, and large windows that fill the main floor with natural light. The designer kitchen showcases floor-to-ceiling custom cabinetry, quartz counters throughout, and soft-closing drawers, creating a perfect blend of style and function. The main floor includes 2 bedrooms and 2 bathrooms, including a primary suite with a stunning ensuite and custom built-in closet organizers. The second bedroom works perfectly as an office or den. Enjoy the convenience of main-floor laundry and the comfort of an electric fireplace in the living room. Relax each evening on your covered porch overlooking the pond, where beautiful sunset views become part of your everyday routine. The fully finished basement adds 2 additional bedrooms, a full bathroom, and a spacious family room-ideal for guests or extra living space. Residents enjoy maintenance-free living with snow removal and landscaping included. Choose from one of our spec homes or personalize your space with curated designer selection packages. Located close to scenic trails, parks, golf courses, and only 10 minutes from the city, Pine Ridge Crossing offers the perfect blend of nature, convenience, and community. Come explore our model home - Unit 17 - and experience refined bungalow living at its finest. Visit us every Thursday from 4-7 pm and Saturday from 10 am-12 pm. (id:24801)
Real Broker Ontario Ltd.
25 - 29 Weymouth Street
Woolwich, Ontario
Welcome to Pine Ridge Crossing - a boutique bungalow community crafted with exceptional quality by Pine Ridge Homes. Our premium end units, 25 and 30, offer a beautifully designed main-floor layout with 2 bedrooms and 2 bathrooms, plus the added privacy and natural light only an end unit can provide. These sought-after end units combine thoughtful design with high-end finishes throughout. Step inside to an inviting open-concept floor plan featuring quartz counters, soft-closing drawers, and floor-to-ceiling custom kitchen cabinetry. With 9-foot ceilings and large windows on multiple sides, the main floor is bright, spacious, and perfect for everyday living. The primary suite offers a relaxing retreat with a beautiful ensuite and generous closet space. The second bedroom on the main level works effortlessly as a guest room, home office, or personal reading space. Enjoy the convenience of main-floor laundry and unwind in the living room beside the electric fireplace - an ideal spot for relaxing evenings. Step outside to your covered porch overlooking the peaceful pond, where calming sunset views become part of your daily routine. These homes come with maintenance-free living, including snow removal and landscaping - giving you more time to enjoy your home and the surrounding community. Buyers can choose from move-in-ready designs or customize from our professionally curated designer selection packages. Situated in Elmira's desirable South Parkwood subdivision, Pine Ridge Crossing offers easy access to scenic trails, parks, golf courses, and all the charm of small-town living, while still being just 10 minutes from the city. Visit our Model Home at Unit 17 on Thursdays from 4-7 pm and Saturdays from 10 am-12 pm. (id:24801)
Real Broker Ontario Ltd.
26 - 29 Weymouth Street
Woolwich, Ontario
Welcome to Pine Ridge Crossing - where modern bungalow living meets exceptional craftsmanship. Our interior units 26-29 offer a beautifully designed layout with 2 bedrooms and 2 bathrooms on the main floor. These thoughtfully crafted bungalow units by Pine Ridge Homes feature high-quality finishes throughout, starting with a warm and inviting open-concept floor plan. The kitchen showcases quartz counters, soft-closing drawers, and floor-to-ceiling custom cabinetry, offering both style and functionality. Large windows and 9-foot ceilings fill the main floor with natural light, creating a bright, spacious environment perfect for everyday living. The primary suite includes a beautiful ensuite and generous closet space, providing comfort and convenience in one private retreat. The second bedroom on the main floor is ideal for guests, a home office, or a quiet reading room. Enjoy the ease of main-floor laundry, an electric fireplace in the living room, and a covered porch that overlooks the peaceful pond-making sunset views a part of your daily routine. Buyers also have the option to finish the basement, adding the potential for extra bedrooms, a full bathroom, and a spacious family room-perfect for extended family, entertainment, or additional storage. This maintenance-free community includes snow removal and landscaping, ensuring worry-free living year-round. Choose from our move-in-ready designs or personalize your home through our curated designer selection packages. Located in Elmira's desirable South Parkwood subdivision, Pine Ridge Crossing offers nature trails, parks, golf courses, and a quiet small-town feel, all while being just 10 minutes from the city. Visit our Model Home at Unit 17 on Thursdays from 4-7 pm and Saturdays from 10 am-12 pm. (id:24801)
Real Broker Ontario Ltd.
106 Fieldstream Chase
Bracebridge, Ontario
Stunning 4-bedroom home with a double-car garage in beautiful Bracebridge, located in a quiet and desirable new subdivision! This spacious, open-concept layout features a modern kitchen with abundant cabinetry, a large island with a flush breakfast bar, and a super-sized living room filled with natural light. Convenient main-floor laundry and direct access from the garage into the home add to the ease of everyday living.The primary bedroom offers both his and her closets and a 4-piece ensuite, while the additional bedrooms include large closets for ample storage. Step outside and enjoy nearby walking trails surrounded by mature trees, fresh air, and the natural beauty of Muskoka.A perfect family home in an exceptional location-don't miss this opportunity! Conveniently located close to all amenities, including schools, banks, restaurants, shops, plazas, and public transit. Only minutes from downtown Brace bridge. (id:24801)
RE/MAX Gold Realty Inc.
118 Julie Crescent
London South, Ontario
Brand New Never Lived ,Detached House Located In High Demand Location . 3 Good Size Bedrooms And 1Den 3 Washroom, Almost 1700 Sq Ft, Filled With Sunlight Kitchen Has Stainless SteelAppliances,Upgraded Cabinets Under Valence Lighting,Quartz Counter Top ,Breakfast Bar, 9 FeetSmooth Ceiling With Pot Lights Open Concept. Lots Of Sunlight In The House Big Windows. Great LayOut. Second Floor Laundry. 4 Pc En Suite With Prim. B/Room. Utilities Not Included In Rent Has ToPaid Separately By Tenant. Entrance To Garage From Inside House, Roller Shades Will Be InstalledSoon. S/S Fridge , S/S Stove, S/S Dishwasher, Washer, Dryer , All Window Covering And Elf's. EasyView With Lock Box (id:24801)
RE/MAX Gold Realty Inc.
34 Covington Crescent
Belleville, Ontario
Gorgeous Bungalow with Double garage, End unit town home, Feel like semi-Detached with lots of Natural Light, Windows on the South, East and North Exterior Walls, Located A Quite and Family-Oriented Neighbourhood, Walking distance Children Park, Completed with Laminated Floor,9 Foot Ceiling, Pot Light Lights, Double Sink in Kitchen, Quartz Counter Top. (id:24801)
World Class Realty Point
841 Cappamore Drive
Ottawa, Ontario
Full house 4 bedrooms for rent. House can be rented furnished or unfurnished. Discover your perfect city escape in this charming urban retreat, nestled in the heart of Barrhaven, Ottawa. This cozy house offers modern amenities and chic decor, providing a comfortable and stylish stay. Enjoy the convenience of being steps away from top restaurants, shopping, and entertainment venues. It's a 4 bedrooms single detached house. 3 bedrooms are available for usage. One bedroom is empty. House is newly build in 2023. House has back yard, double garage and 2 car parking driveway. It is tastefully furnished with comfortable, modern furniture. Kitchen, dining room and Tv room are all combined. You can enjoy the heat of the gas fireplace while watching Tv or having your meal at dining place. There are windows in every room with Calif Shutters. *For Additional Property Details Click The Brochure Icon Below* (id:24801)
Ici Source Real Asset Services Inc.
13 - 453 Albert Street
Waterloo, Ontario
Welcome to this well-maintained townhome in a professionally managed complex surrounded by mature trees and green space. The complex is known for its strong reserve funds and excellent upkeep-ideal for families, investors, or downsizers seeking a low-maintenance lifestyle with peace of mind.Over the years, the home has received numerous important updates, including electrical wiring and panel, plumbing, windows, roof, and more, ensuring comfort, safety, and efficiency for its next owners.The main floor features a bright living room with a large bay window that fills the space with natural light, a functional kitchen with plenty of cupboard space, and an eat-in dining area perfect for everyday meals. Main-floor laundry adds extra convenience. Upstairs you'll find two spacious bedrooms and a full bathroom.The finished basement offers great flexibility with two legal bedrooms, each with proper egress windows, a full bathroom, and a separate entrance-ideal for students, extended family, or guests. The property currently sits vacant, making it move-in ready or easy to rent immediately. A valid City of Waterloo RENTAL LICENCE is already in place, providing a fantastic opportunity for investors seeking turn-key rental potential.Located near Conestoga Mall, St. Jacobs Farmers Market, the University of Waterloo, and several parks and trails including Waterloo Park and Albert McCormick Community Centre Park, this home offers the perfect balance of comfort and convenience. Public transit and LRT access are nearby for easy commuting.Whether you're starting out, investing for the future, or simplifying your lifestyle, this updated townhome delivers location, flexibility, and lasting value. (id:24801)
Keller Williams Innovation Realty
9 Hager Creek Terrace
Hamilton, Ontario
Welcome to this beautiful upper unit in a newly built semi-detached home in Waterdown'ssought-after Hager Creek community. Enjoy a bright open-concept layout with a modern kitchen,stainless steel appliances, and a spacious living and dining area perfect for family life.Upstairs features three generous bedrooms including a primary suite with a walk-in closet andensuite bath, plus convenient second-floor laundry. Parking for two (garage + driveway). Stepsto schools, parks, shopping, and just minutes to Burlington and major highways. AvailableJanuary 1, 2026. (id:24801)
Century 21 Property Zone Realty Inc.


