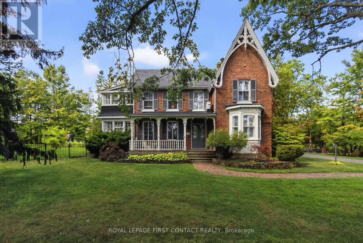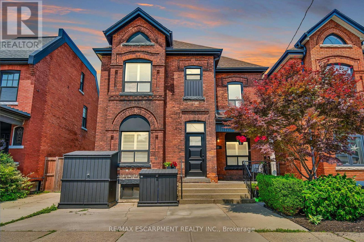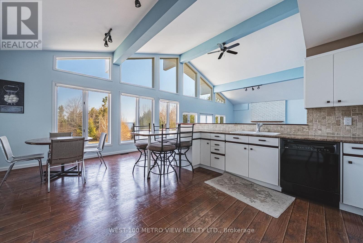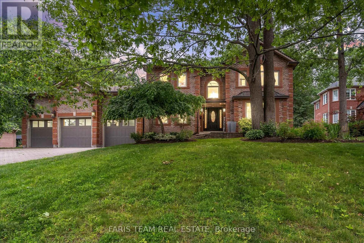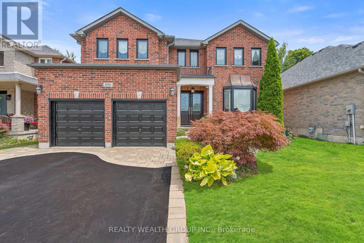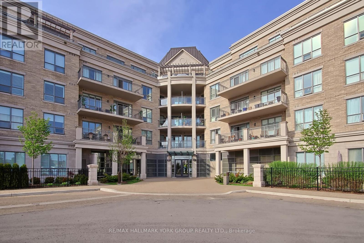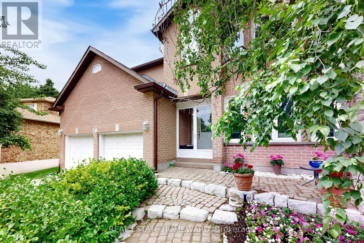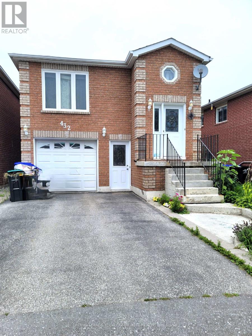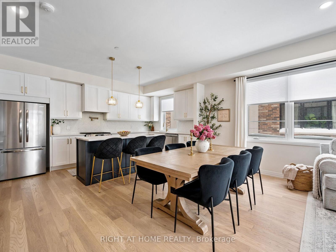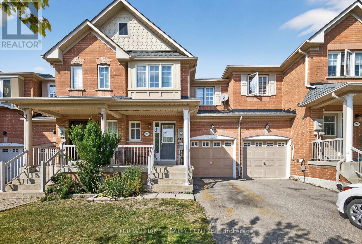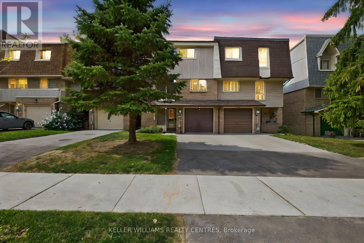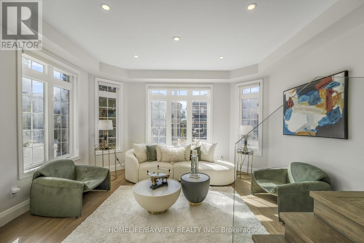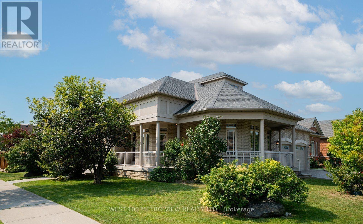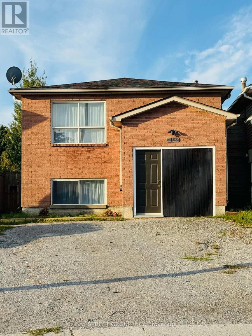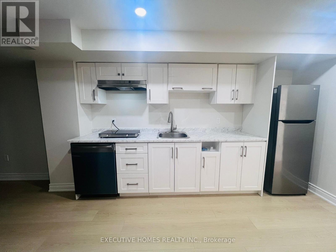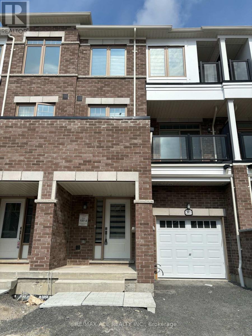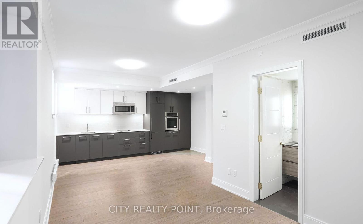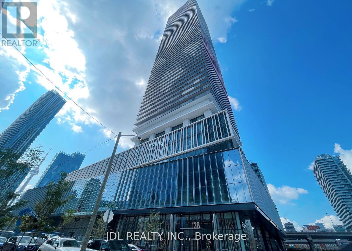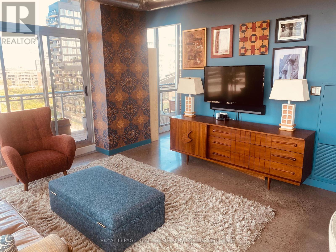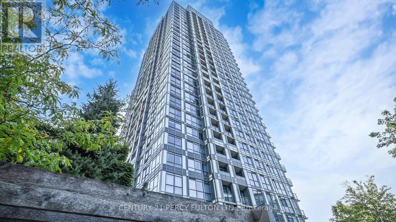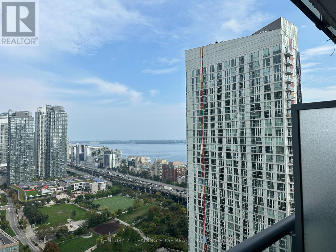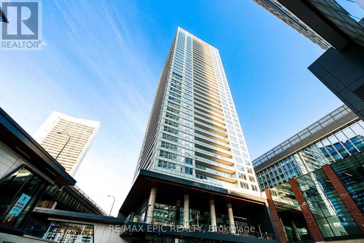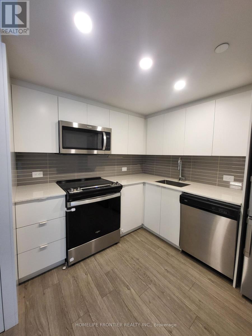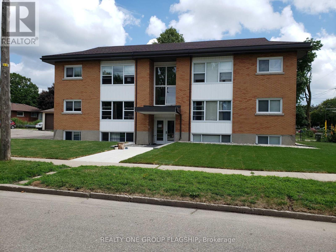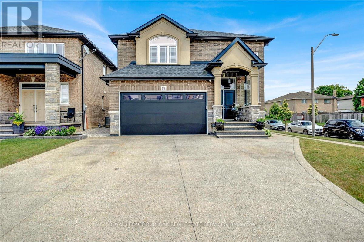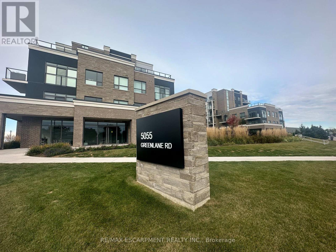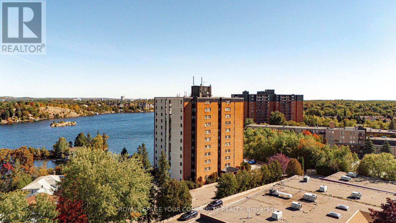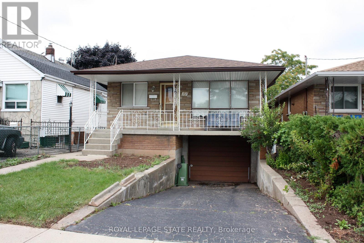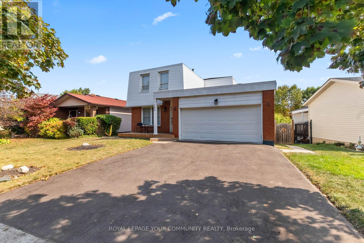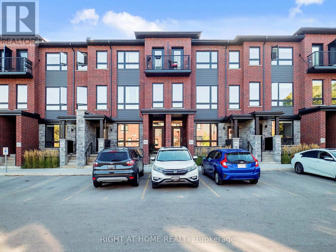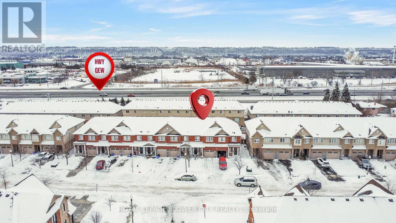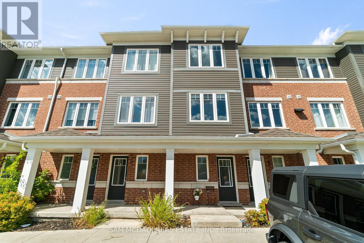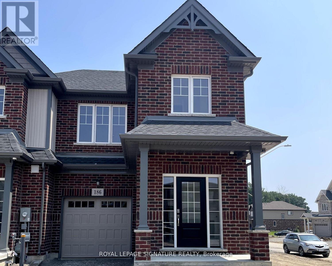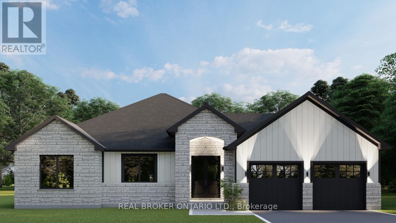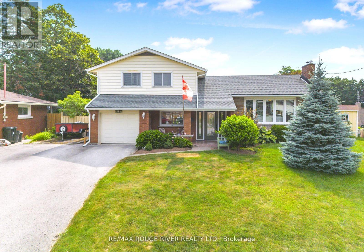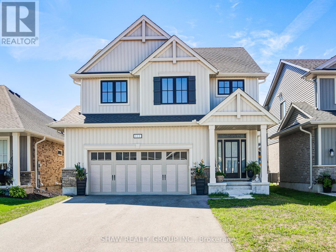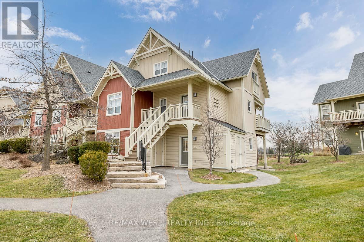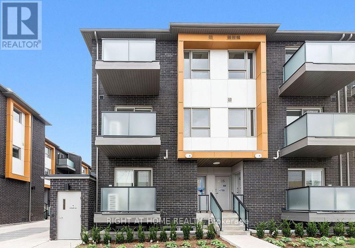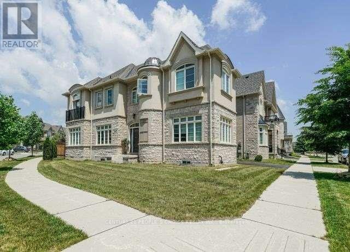126 Letitia Street
Barrie, Ontario
Welcome to Three Oaks, a century classic home on almost an acre, estate parklike private lot with extraordinary mature trees, pool, and the original barn/shed with basement which is ideal for a workshop, located in the heart of Barrie, close to Sunnidale Park and all amenities. Built in 1873, the home has maintained its original architecture and beauty with 10 ceilings, detail and mouldings, French and Dutch doors, 2 sunrooms, front porch, bay window, large baseboards, hardwood, pocket doors, built-ins, parlour, butlers pantry, absolutely charming! Outside is like a resort, with a courtyard; relax on the porch, then flow past the long drive to the barn, the gazebo and then relax pool side. The home has been beautifully updated: eat-in kitchen with pantry, stainless steel appliances, newer furnace and air conditioning and the layout has space for additional bathroom(s) as seen in the floor plan drawings. This property is a total pleasure, dreamy! (id:24801)
Royal LePage First Contact Realty
Royal LePage Locations North
53 Murray Street E
Hamilton, Ontario
Blending classic charm with modern updates, the spacious main level features soaring 10-foot ceilings, rich hardwood flooring, pot lights, and California shutters throughout. The bright, contemporary kitchen is equipped with quartz and butcher block countertops, sleek stainless steel appliances, and direct access to the backyard ideal for entertaining or everyday living. The generous living and formal dining rooms create an inviting atmosphere for hosting gatherings or simply unwinding in comfort. Upstairs, you'll find three large bedrooms, plus a versatile fourth that has been transformed into an impressive walk-in closet and laundry room combination. The luxurious bathroom, renovated in 2021, offers a spa-like retreat with its curb-less glass shower and rain head, custom walnut vanity, quartz countertop, and tasteful lighting. A finished third-floor loft provides a flexible bonus space perfect for a home office, workout area, playroom, or additional guest bedroom. Step outside to a private, low-maintenance backyard oasis, complete with a newly built (2024) pergola showcasing elegant wood posts, a frosted canopy, and integrated downspouts. The expansive concrete patio provides plenty of room for outdoor dining and relaxation. The partially finished basement includes a brand new 4-piece bathroom, adding even more function to this already impressive home. A rare combination of character, location, and thoughtful upgrades this property truly checks all the boxes! Perfectly situated just steps away from the lively boutiques, cafés, and restaurants along trendy James Street North and with the West Harbour GO Station within walking distance, its a fantastic option for commuters seeking convenience and style. Seller has approval for a single car front driveway. Plan/drawing available for review. (id:24801)
RE/MAX Escarpment Realty Inc.
2476 Champlain Road
Tiny, Ontario
Motivated Seller! Seller willing to entertain a vendor take-back mortgage! Escape to this cozy gem just steps from the shores of beautiful Georgian Bay. Nestled in the heart of Tiny Beaches, this home offers the perfect blend of cottage charm and year-round living. With 3+ bedrooms, 2 bathrooms, spacious open concept living spaces with vaulted ceilings and large windows flood the home with natural light. Large kitchen with 2 eating areas plus 2 patios and a new extension to the house adding more indoor/outdoor spaces. Ideal for large gatherings for the holidays! Additional highlights include a garage, new septic system, municipal water, natural gas, year-round road access and a back-up generator so you're never left in the dark!. This home is the last on the street which is connected to municipal utilities making it perfect for families, retirees, or anyone craving a peaceful getaway. Enjoy sweet serenity with your morning coffee on the front patio overlooking the lake, incredible sunsets and starlit evenings around the fire pit. Located in a quiet, family-friendly area with easy access to trails, marinas, golf, and some of the best beaches in the region. Don't miss your chance to own a piece of paradise! (id:24801)
West-100 Metro View Realty Ltd.
1 - 237 Ferndale Drive S
Barrie, Ontario
*OVERVIEW* Bright And Well-Maintained 3 Bedroom, 2 Bathroom End Unit 2 Level Condo Located In A Family-Friendly South Barrie Community. Offering nearly 1200SqFt of Functional Layout And Prime Location, This Home Is Perfect For First-Time Buyers, Downsizers, Or Buyers Looking For Low Maintenance Living. Walking Distance To Schools, Shopping, Public Transit, And Minutes To Highway 400. *INTERIOR* Main Floor Features An Open-Concept Living Room With Walkout To A Private Patio, A Spacious Kitchen With Ample Counter And Storage Space, And A Convenient 2-Piece Bathroom And Laundry Area. Upstairs Hosts Three Generously Sized Bedrooms Including A Primary Bedroom With Large Closet, Plus A 4-Piece Bathroom. *EXTERIOR* End Unit Setting Provides Extra Side Privacy And Outdoor Space. The Fully Maintained Complex Offers A Playground, Guest Parking, And Beautifully Kept Grounds. Patio Area Includes Exterior Water Access, Ideal For Gardening Or Relaxing Outdoors. Recent Complex Updates Include New Perimeter Fencing (2023) And New Shingles On All Buildings (2024). *NOTABLE* Very Low Monthly Condo Fees Include Building Maintenance, Snow Removal, Parking, Building Insurance, Water, Windows/Doors/Roof, Landscaping, And Garbage Removal. Includes One Outdoor Parking Space (Options for 2nd) And Rare Separate 4x8 Locker . Condo Board Looking At Adding Extra Visitor Parking. Affordable Utility costs. Pet-Friendly Community. (id:24801)
Real Broker Ontario Ltd.
16 Dufferin Street
Barrie, Ontario
Welcome to this bright and spacious 2-bedroom, 1-bathroom lower-level apartment located in a quiet residential neighborhood just minutes from downtown. This walk-out basement unit offers plenty of natural light and a private entrance, providing both comfort and convenience for your daily lifestyle.Inside, you'll find a functional layout with two generously sized bedrooms, a clean and modern 3-piece bathroom, and an open-concept living area that includes a well-equipped kitchen and cozy dining space. Whether you're cooking a quiet dinner at home or entertaining a guest, the layout offers flexibility and comfort.Shared laundry is available on-site, and tenants are responsible for 30% of the monthly utilities. The unit also includes two parking spaces and access to a shared backyard areaperfect for enjoying fresh air during the warmer months.Situated in a well-established area close to downtown, this home is ideal for tenants who want easy access to amenities without the hustle and bustle. Public transit is just steps away, making commuting a breeze whether you're heading to work, school, or exploring the city. Local shops, cafes, restaurants, and parks are all within a short distance.Don't miss your chance to call this space homebook your private showing today! (id:24801)
Right At Home Realty
6 Alana Drive
Springwater, Ontario
Top 5 Reasons You Will Love This Home: 1) If you're dreaming of a spacious lot surrounded by mature trees but still want to be less than 10 minutes from Highway 400, shopping, Starbucks, restaurants, and Ski Snow Valley, this location checks every box 2) Summer days are made better with a heated inground saltwater pool, and when the temperature drops, the hot tub is the perfect place to unwind under the stars 3) The heart of the home is a fully renovated, this show-stopping kitchen features granite countertops, a large island, stainless-steel appliances, and ample storage, perfect for both everyday living and entertaining, paired with a striking new custom staircase (2025) that elevates the home's style 4) With four bedrooms, a main level office, and a fully finished basement there's space for the whole family to spread out and enjoy, all within a bright and expansive main level layout 5) The beautifully landscaped grounds include an irrigation system, a three-car garage with inside entry, and a long driveway with plenty of parking, ideal for guests, toys, and everything in between. 4,404 fin.sq.ft. Visit our website for more detailed information. (id:24801)
Faris Team Real Estate Brokerage
16 Don Hadden Crescent
Brock, Ontario
Check out this lovely 3 bedroom, 3 bathroom bright and airy layout detached home located in a charming and ever growing family community of Sunderland. Generous sized bedrooms, functional layout, backing onto green space and more! Walking distance to Sunderland P.S., Sunderland Memorial Arena, close to amenities, short distances to Uxbridge, Georgina, Beaverton and Cannington. (id:24801)
Royal LePage Your Community Realty
2418 - 10 Abeja Street
Vaughan, Ontario
Corner Brand new 2-bedroom, Abeja tower! Offering a bright and functional layout. All bedrooms feature big windows, closet and full doors for privacy, the spacious primary bedroom includes a private ensuite bathroom for your comfort. Minutes from upscale shopping at Vaughan mills, gourmet dining, cineplex entertainment, the new hospital, and major transit options. Enjoy seamless access to Highways 400 & 407 and the Vaughan Metropolitan Centre (VMC) Subway for effortless commuting across the GTA. Includes one parking spot. Many luxury amenities, All you need and more! Some Condo Photos are virtually Designed. (id:24801)
Coldwell Banker Realty In Motion
896 Booth Avenue
Innisfil, Ontario
Welcome to this stunning 5-bedroom family home nestled in a sought-after neighbourhood just steps from the lake and nearby parks! Situated in a quiet, family-friendly area, this beautifully updated residence offers over 2,700 sq. ft. of above ground living space in addition to a fully finished basement with premium bar fromCalifornia. Enjoy hardwood flooring throughout, with premium red oak hardwood on the second floor. The spacious layout features a cozy gas fireplace on the main floor and a second gas fireplace in the serene primary bedroom retreat. Thoughtfully upgraded throughout, this home boasts 37 new brick-to-brick windows, all new doors, upgraded plumbing, modern dimmable pot lights, and new fire detectors. The professionally finished basement includes a built-in audio stereo system. Don't miss this rare opportunity to own a truly move-in ready home in an unbeatable location! Some photos have been virtually staged to help showcase the home's potential. (id:24801)
Realty Wealth Group Inc.
434 - 180 John West Way
Aurora, Ontario
RIDGEWOOD I at an exemptional value!! Beautiful Ravine & Swimming Pool Views | Prime Aurora Location! Welcome to Ridgewood I, one of Auroras most sought-after luxury residences! This beautifully appointed, freshly painted 1-bedroom suite offers over 700 sq ft of thoughtfully designed living space, perfect for professionals, downsizers, or anyone looking to enjoy the best of comfort and convenience. Enjoy breathtaking west-facing views overlooking the serene pool area and the lush, tree-lined Hollandview River ravine your private oasis in Town. Key Features: Spacious open-concept layout with large windows and abundant natural light New ceramic backsplash in the spacious kitchen with Brand New Stainless Steel Fridge & Stove!!Rare 2 Parking Spaces a true luxury in condo living, conveniently located steps to elevators!!Well-maintained, pet-friendly building with top-tier amenities Ridgewood I offers a resort-style outdoor pool, fitness center, party room, guest suites, and more Unbeatable Location: Nestled in a tranquil setting yet just minutes from GO Station, Highways 404 & 400, and surrounded by shopping, restaurants, banks, movie theatre, and scenic ravine trails. This location offers the perfect balance of nature and convenience. Don't miss your chance to live in one of Auroras premier buildings! (id:24801)
RE/MAX Hallmark York Group Realty Ltd.
20 Anvil Court
Richmond Hill, Ontario
Welcome to an Originally Owned, Lovingly Cared for Home nestled in a Quiet Cui-De-Sac in a Family Friendly Private Court. Premium Lot Offers One of Largest Pie Shaped Backyard in the Neighbourhood! Four Bright and Generous Bedrooms, 2 with ensuite bathrooms! Main Floor Boasts a welcoming Foyer, Separate and Formal Living Room and Dining Room, Dedicated Office plus Family Room with Wood Burning Fireplace. Renovated Kitchen offers a sizeable Breakfast Area with w/out to Deck and a Backyard Oasis with Mature Trees Offering Beauty and Privacy. Perfect for Those Looking to Create Outdoor retreat. Additional Living area in Lower Level Such as Recreational Room, Home Gym or Guest Suite! Plenty of storage! Home is Located in Westbrook Community within Boundaries of High-Rated Schools and Parks! (id:24801)
Real Estate Homeward
Bsm - 432 Parkwood Avenue
Bradford West Gwillimbury, Ontario
Renovated Bright And Spacious 1 Bedroom 1 Washroom Ground Level - Walkout Basement With Large Windows In Every Room. Private, separate entrance - no stairs! Open Concept Living Room With Walk-out To Backyard. Private Ensuite Laundry. 1 Parking. Fenced Yard With Large Concrete Patio, Garden & Shed. Great Family Neighborhood. A perfect choice for commuters and professionals seeking comfort and accessibility Mins to Hwy #400, Transit, Go, Shopping, Park, Downtown Business Area of Bradford. 30% Utilities Are Extra 1 Car Parking On The Driveway ** This is a linked property.** (id:24801)
Royal LePage Your Community Realty
8-50 Baynes Way
Bradford West Gwillimbury, Ontario
Better Than Freehold Fully Upgraded, Effortless LivingWhy settle for a standard freehold when you can have it all? This impeccably upgraded, spacious end-unit townhouse offers unmatched value, style, and convenience with high-end finishes and thoughtful details throughout. Luxury Features & UpgradesQuartz counters throughout including bathrooms Frameless glass shower for a spa-like ensuite. Marble herringbone backsplash timeless elegance in the kitchen. Statement chandeliers and custom roller shades & drapery. Oversized island with built-in wine/beverage fridge, pull-out garbage & recycling, and deep storage. Custom feature wall for a designer touch. Upgraded hardwood & tile throughout(except bedrooms) Pot filler and gas stove for serious cooking. Walk-in pantry, rare and highly functional. Two custom closets with shelving organizers and stylish Large laundry with cabinetry, extra storage for convenience. Expansive rooftop terrace with gas line for BBQs. End unit with oversized windows flooded with natural light Two secure underground parking spots. No snow to shovel ever! Private 7X13 storage room perfect for bikes, tools, and seasonal items Low monthly fee includes: Professional lawn care & landscaping Snow removal Garbage collection Exterior grounds & building maintenance. No outdoor work. No surprise costs. Just move in and enjoy.This is a rare opportunity to own a turnkey home with generous space, high-end finishes, custom details, and zero hassle. Live smart. Live beautifully. Schedule your private viewing today. (id:24801)
Right At Home Realty
70 Burgess Crescent
Newmarket, Ontario
Welcome To 70 Burgess Cres In A Sought After South Summerhill. This South Facing Family Home Is Situated On A Quiet Crescent Within Walking Distance To Great Schools, Parks, Trails & Many Other Amenities On Yonge Street! The Main Floor Features A Living/Dining Room And A Fantastic Layout. The Kitchen Features A Breakfast Area & A Walk-Out To The Backyard. Second Level Features A Primary Bedroom With A Private Ensuite Bath And 2 Additional Very Bright And Generous Bedrooms. Finished Basement Provides Extra Space For Living, Office Or Storage. 1 Car Garage Plus 2 Parking On The Driveway For A Total Of 3 Parking Spots! Just Minutes Away From Go Train, Shopping, Highways 400 and 404. Welcome Home! (id:24801)
Keller Williams Realty Centres
100 Poplar Crescent
Aurora, Ontario
Welcome To 100 Poplar Cres In A Sought After Aurora Highlands. This Spacious Townhome Is Set In The Heart Of Aurora Backing Onto Open Green Space! The Main Living Level Features A Fantastic Layout With A Formal Dinning Room and Foot Ceilings! The Large Kitchen Features Lots Of Cabinets, Counter Space And A Breakfast Area! Top Level Features 3 Generous Bedrooms All With Closets. Finished Basement Provides Extra Space For Living, Office And Storage. 1 Car Garage Plus 2 Parking On The Driveway For A Total Of 3 Parking Spots! Amenities Include Outdoor Pool, BBQ Area And Visitors Parking. Situated Walking Distance To Great Schools, Library, Parks, Trails, Go Train, Shopping, Highways 400 and 404 & Many Other Amenities On Yonge Street! Welcome Home! (id:24801)
Keller Williams Realty Centres
14 Montcalm Boulevard
Vaughan, Ontario
Welcome to 14 Montcalm Blvd, a beautifully upgraded 4-bedroom, 4-bathroom home in one of Vaughan's most sought-after family-friendly neighborhoods. This over 2,000 sq. ft. residence offers the perfect blend of elegance, comfort, and modern upgrades. Step inside and be amazed by the brand-new flooring, soaring high ceilings, and a top-notch renovated kitchen featuring premium-quality finishes. Every detail has been thoughtfully designed to create a warm and inviting atmosphere, making this home truly move-in ready. The professionally landscaped backyard was redone just last year, adding to the homes curb appeal and outdoor enjoyment. Plus, with new attic insulation installed in 2024, you'll experience enhanced energy efficiency and comfort all year round. Prime Vaughan location Close to top-rated schools, parks, and shopping Fully upgraded and ready for you to move in Don't miss this rare opportunity! Book your private showing today before its gone! (id:24801)
Homelife/bayview Realty Inc.
250 Sunset Ridge
Vaughan, Ontario
Just added brand new bathtub! Welcome to this beautifully fully finished (2025) basement apartment featuring vinyl flooring throughout for easy care and modern appeal. Boasting over 2200+ Square feet of open concept living. This bright and spacious unit offers 2 generously sized bedrooms both with windows, a full just installed 4-piece bathroom perfect for adults or kids, and a large open-concept family room, perfect for relaxing or entertaining. Enjoy the convenience of a full kitchen with ample cabinet and counter space, as well as a separate laundry room with tons of room for extra storage. The apartment also boasts a private separate entrance, providing added privacy and independence. Includes parking on one side of the driveway. Depending on size of car...potential for 2 car parking. Located in a quiet, family-friendly neighborhood with easy access to transit, schools, parks with splashpads, mcdonalds, tim hortons, groceries and more! This unit is ideal for professionals, couples, or small families looking for comfort and convenience. Tenant to pay 35% of the utilities (id:24801)
West-100 Metro View Realty Ltd.
1 - 1448 Outlet Drive
Oshawa, Ontario
Beautifully Updated Upper-Level Duplex In Lakeview Spacious 3+1 Bedrooms, Prime Location!Welcome to this stunning and registered upper-level unit in the highly desirable Lakeview community. Featuring three spacious bedrooms plus the option of a fourth, this home provides a traditional layout with separate living and dining areas, offering both comfort and functionality for a growing family.The interior boasts a modern kitchen with updated finishes, a private laundry for your convenience, and two driveway parking spaces. A large backyard extends your living space outdoors, perfect for gatherings, childrens play, or simply enjoying the fresh air.The location is unmatchedjust steps from Lakeview Park, childrens playgrounds, basketball courts, and scenic walking trails. Take a leisurely stroll to the shores of Lake Ontario and experience the natural oxygen bar of lakeside living.Commuting is made easy with quick access to Highway 401, Oshawa GO Station, and a selection of top-rated schools. Utilities are shared with the basement tenant (main floor pays 55%).Dont miss the chance to live in a family-friendly neighborhood with abundant amenities, outdoor lifestyle, and the beauty of Lake Ontario right at your doorstep! ** This is a linked property.** (id:24801)
Bay Street Group Inc.
33 James Govan Drive
Whitby, Ontario
Available Immediately. Be the first to live in this beautifully finished, brand new 1-bedroom basement apartment! Perfect for a working professional seeking a clean, quiet, and modern living space. Spacious 1 Bedroom, 1 Kitchen, 1 Bathroom, Brand new finishes, never occupied. Hardwood flooring & pot lights throughout. Large window in bedroom for natural light &ventilation. All new appliances, fixtures, and fittings. Separate private entrance through the garage. Shared laundry area, single-car parking available. Excellent Location: Public transit /bus stop less than 500 meters walk, Whitby GO Station is 1520 minutes walk or 5 minutes drive, Beach and walking trails at your doorstep in one of the most prestigious neighbourhoods of Whitby. No smoking, drugs, or vaping on or around the property. This is not a legal Basement. (id:24801)
Executive Homes Realty Inc.
60 Mortimer Avenue
Toronto, Ontario
Fabulous location - always popular and sought-after; walk to 'The Danforth' shops, restaurants, entertainment, where the famous 'Taste of the Danforth' festival is held every summer and people stroll the streets to take in the ongoing activity; great transportation at your doorstep; minutes walk to Broadview Subway; very spacious and wide 3-bedroom semi on a deep 133' lot; plenty of space for an addition and/or supplementary housing; it's available for a lucky buyer who wants to customize and make it their home; front porch and deck at back; schools, parks, places of worship, shops, recreation, sports fields, walking trails, arts/performance facility, playgrounds all nearby; access to Don Valley Parkway north and south 2 minutes away. Fantastic urban living. Property is being sold in "as is" condition. (id:24801)
Sotheby's International Realty Canada
321 - 2787 Eglington Avenue
Toronto, Ontario
Welcome To Condo Stacked Townhouse .Great Location! Built By Mattamy Homes! Located In The Eglinton East & Danforth Rd Area, Large 2 Bedroom With 2.5 Baths1 Parking Spot .Enjoy 9-ftceilings, underground parking, Steps To The New Eglinton LRT And Kennedy Subway Station. Within a 2-minute walk, find yourself at No Frills, Shoppers Drug Mart, bus stops, School. short drive takes you to Scarborough Town Centre and Bluffer's Park. Whatever your lifestyle demands, this prime location ensures you're at the heart of city living's finest offerings. (id:24801)
Homelife Today Realty Ltd.
2015 Cameron Lott Crescent
Oshawa, Ontario
Beautiful Townhome in a Desirable North Oshawa Neighbourhood. 3 Bedrooms & 3 Washrooms. Stainless Steel Appliances Custom Blinds Throughout. Central Air Conditioning To Be Installed. Living Room Connected to a Beautiful Kitchen, Walkout to Large Balcony From The Living Room, Minutes to Hwy 401, 407 & 412. Located Close to All Amenities: Schools, Shopping, Parks, Costco, Durham College/Ontario Tech. (id:24801)
RE/MAX Ace Realty Inc.
107 - 2 Clarendon Avenue
Toronto, Ontario
***ONE MONTH FREE RENT*** SPACIOUS BACHELOR in Forest Hill - **Two Clarendon Avenue** stands as a beacon of refined luxury in the heart of Forest Hill, Toronto's most prestigious enclave. Perfect for busy professional or student. This distinguished heritage building, dating back to the 1920s, has been meticulously restored and modernized, marrying historical grandeur with contemporary opulence. Each suite exudes sophistication, featuring exquisite wood floors and stunning granite countertops. The bathrooms, redesigned with elegance in mind, boast the latest fixtures and fittings, complemented by completely updated plumbing, electrical, and heating systems. The heritage lobby has been preserved, maintaining its original charm, while the newly added common spaces reflect a seamless blend of tradition and modernity. A Legacy of Luxury Living. Two Clarendon Avenue is more than just a residence; it is a sanctuary of timeless elegance and modern convenience. Every detail has been meticulously curated to provide an unparalleled living experience in one of the city's most coveted locations. Embrace the legacy and live in the epitome of luxury at Two Clarendon Avenue. Parking and locker available for additional monthly fee of $300 underground and $250 Outdoor, locker $60 per month (id:24801)
City Realty Point
1810 - 35 Bales Avenue
Toronto, Ontario
Prime North York Location, In Prestigious Yonge/Sheppard, Steps To Yonge & Sheppard Subway Lines, Close To 401/404, Go Transit, Whole Foods Market, Restaurants, Shopping, Theatres, Parks. Oversize Parking Spot Close To The Elevator, Ready To Move In Immediately. Amenities: 24H Concierge, Indoor Pool, Jacuzzi,Sauna,Pool Table & Table Tennis,Gym,Yoga Room,Guest Suites & Visitor Parking. (id:24801)
Century 21 King's Quay Real Estate Inc.
2316 - 138 Downes Street
Toronto, Ontario
Luxury Sugar Wharf Condo by Menkes with stunning city and lake dual views, one bedroom unit with oversized balcony. Open concept kitchen, featuring high ceilings throughout. Walking distance to Sugar Beach, Waterfront, Union Station, Loblaws, St. Lawrence Market, and George Brown College. (id:24801)
Jdl Realty Inc.
812 - 510 King Street E
Toronto, Ontario
Stylish loft living in this rare corner penthouse with two balconies! High ceilings and polished concrete floors. Floor to ceiling windows make sure you are bathed in light. The open plan eat in chefs kitchen with living area is full of upgrades. This is a show off space perfect for entertainers. The gas hook up in one of the balconies can be for cooking and chilling taking in the north view while the other balcony can be for coffee and taking in the sunrise. This gem is offered furnished with a Style Garage vibe with parking and a locker! The building has loads to offer with a roof top terrace and 24 hr concierge. Easy access to the DVP and Gardiner and many bike trails. This is the best of east end living. (id:24801)
Royal LePage Real Estate Services Ltd.
2405 - 18 Graydon Hall Drive
Toronto, Ontario
Welcome to this sun-filled 24th-floor corner unit at Argento Condos by Tridel, featuring 2 bedrooms, 2 bathrooms, a functional split-bedroom layout, and floor-to-ceiling windows with unobstructed skyline and ravine views. The modern open-concept kitchen boasts quartz countertops, stainless steel appliances, and ample cabinetry, while the primary bedroom includes a private ensuite and large closet. Additional highlights include a private balcony, 1 parking spot, locker, in-suite laundry, and access to luxury amenities such as a 24-hour concierge, fitness studio, party room, theatre, BBQ area, and guest suites. Perfectly located near the Don Ravine system, Donalda Golf Club, DVP/401, TTC, Fairview Mall, top schools, and parksthis rare corner suite offers elevated city living with style and convenience. (id:24801)
Century 21 Percy Fulton Ltd.
2705 - 170 Fort York Boulevard
Toronto, Ontario
Welcome to one of the most breathtaking east views condos in Cityplace! 1 bedroom unit with the perfect layout - no wasted space. Soaring 9 feet ceilings with stainless steel appliances! Steps to Loblaws, Entertainment district, Rogers Centre. Fantastic amenities including Fitness room, Sauna room and party room! (id:24801)
Century 21 Leading Edge Realty Inc.
810 - 17 Bathurst Street
Toronto, Ontario
Welcome to Lakefront Condo! Stylish 1+Sunroom suite (builders original plan styled as a 2-bedroom, both rooms with large window see attached floor plan) in one of Torontos most desirable waterfront communities. This home offers a functional layout with abundant natural light, modern finishes, and picture-perfect views of the CN Tower and city skyline. Includes one parking and one locker. Conveniently located with Shoppers Drug Mart and Loblaws downstairs. Steps to the waterfront, trails, transit, and city amenities. Walking distance to Fort York, Toronto Public Library, CNE, Coca-Cola Coliseum, and Rogers Centre. Perfect for first-time buyers, investors, or those seeking a vibrant urban lifestyle. (id:24801)
RE/MAX Epic Realty
711 - 30 Tretti Way
Toronto, Ontario
Welcome to Tretti Condos at 30 Tretti Way, a sophisticated Scandinavian-inspired high-rise. This bright and smartly designed 2-bedroom suite offers stylish finishes, a functional layout, and the convenience of an included lockerno parking. Residents enjoy an exceptional amenity lineup: a fitness studio with yoga space, party room,co-working area, indoor and outdoor children's play zones, pet-wash station, eighth-floor terrace, privately landscaped courtyards, bicycle storage, and EV charging stations. From its eco-conscious geothermal heating/cooling system and green rooftops to a sprawling central park, the building embodies sustainable, modern living. Situated just steps from Wilson Subway Station, you'll find seamless access to Yorkdale Mall, Queens East, York University, GO Transit, and major thoroughfares like Allen Road and Hwy 401, perfect for commuting and weekend escapes. The Clanton Park neighbourhood delivers a family-friendly, green, and established urban lifestyle with parks, schools, shops, and services all within easy reach. Ideal for those seeking design-forward living, strong amenity value, and outstanding connectivity in Toronto's vibrant North York. (id:24801)
Homelife Frontier Realty Inc.
801 - 10 Tangreen Court
Toronto, Ontario
Completely Remodelled 3-Bedroom Condo with Oversized Balcony & Clear View - This fully updated home features new flooring & smooth ceilings, a large kitchen with brand-new custom cabinets, a sintered stone countertop, built-in stainless steel appliances & an open concept layout that flows across the kitchen, dining & living areas, ideal for family living & entertaining. Floor-to-ceiling windows brighten the space; modern wall panelling adds style to the living & dining areas; and walk-outs from both the living room & primary bedroom lead to an oversized balcony with an unobstructed view. The 4-piece bathroom includes a sintered stone counter with integrated sink; the primary ensuite has a custom vanity; closets feature organizers & soft-close sliding doors; and the unit comes with 2 parking spaces. Residents enjoy access to a party room & the Yonge Village Recreation Centre with an exercise area, indoor pool & sauna. Everyday conveniences are close by with Centrepoint Mall, Galleria Supermarket & plazas with a variety of shops, restaurants & services. Commuting is easy with public transit along Steeles Ave & Yonge St, plus the upcoming Steeles TTC Subway Station on the Yonge Line Extension. Come visit & see this exceptional home for yourself! (id:24801)
Real Broker Ontario Ltd.
3 - 30 Drew Street
Guelph, Ontario
2 Bed Apartment for Rent in Guelph. Looking to live in a nice clean family-oriented building? This 2-bedroom unit will be available as of November 1st, 2025 for $2049.00/month plus Hydro (separately metered). The entire unit was renovated in 2023 including fresh paint, new floors, new bathroom, and new kitchen as well as new stainless-steel appliances. Second parking spot is available for an additional fee. This apartment is located in a prime location (Alma St & Drew St) close to Highways 6, 7 and 401. Just minutes to Grocery stores, Banks, Parks, Bus Stop, Restaurants, and Shopping. 5-minute drive to Stone Road Mall and Downtown Guelph. (id:24801)
Realty One Group Flagship
89 Eleanor Avenue
Hamilton, Ontario
Welcome to 89 Eleanor Avenue in the sought after Eleanor community which is within close proximity to all major amenities such as schools, shopping, parks, and with quick access to the LINC which is ideal for commuters. This Four Bedroom home which has approximately 3,600 square feet of total living space, features numerous upgrades, including a custom-designed gourmet kitchen with high end appliances, solid wood cabinetry, granite counters, center island, and a large breakfast bar both offering plenty of storage. The Kitchen overlooks both the Living Room and Dining area which features sliding doors leading to the covered patio area. One of the focal points of this impressive home is the rear yard 'Oasis' featuring a custom built 18 ft x 13 ft Portico adorned with a ceiling fan, pot lights, double-sided gas fireplace and houses a 50' flat screen TV. The covered patio is also connected to an 'outdoor' Kitchen area which has a custom-built pizza oven and built-in BBQ perfect for entertaining family and friends. Another key focal point is the fully finished basement, which features a 2nd custom designed Kitchen and full washroom which is ideal for guests or can be used as a potential in-law suite. Other features and upgrades to this wonderful home are as follows: hardwood floors, porcelain tiles, upgraded trim package with 7" baseboards, California shutters, numerous pot lights on each level, Primary Suite with a large walk-in closet featuring custom built shelving, and a spa inspired ensuite perfect for relaxing after a hard days work. I can go on an on listing all of the numerous features that this home has to offer, however, the home is best experienced in person. Don't delay in making this your next Home/Investment. (id:24801)
Royal LePage Burloak Real Estate Services
337 - 5055 Greenlane Road
West Lincoln, Ontario
Crafted by the acclaimed New Horizon Developments, 'Utopia' stands tall as a luxurious condo building celebrating its first anniversary. Behold a sophisticated two-bedroom, two-bathroom unit, adorned with a large balcony that offers a captivating view of a meticulously landscaped courtyard. The living space is bathed in natural light, and offers a kitchen that boasts upgraded cabinetry, paired with elegant quartz counters, accompanied by top-notch stainless steel appliances (including a side-by-side fridge, stove, microwave, and dishwasher). Convenience with your own in-suite laundry. Prepare to be amazed by the sheer spaciousness and radiant ambiance of this remarkable suite. RSA (id:24801)
RE/MAX Escarpment Realty Inc.
203 - 2000 Regent Street
Greater Sudbury, Ontario
Stunning Bayview Condo with Million-Dollar Views! Experience Breathtaking views of Lake Nepahwin from this beautifully upgraded 1,844 sq. ft. 3-bedroom condo. Enjoy Elegant finishes including marble tile, hickory hardwood, and cherrywood cabinetry with granite counters. The spacious layout offers in-floor heating in the kitchen, fully renovated bathrooms, and a primary suite with ensuite and large walk-in closet. A bright 4-season sunroom is the perfect spot to relax and take in the scenery year-round. Enjoy a worry-free lifestyle with underground parking, a party room, sauna, exercise facility, and private dock. Truly a dream to show and will be a delight to call home. (id:24801)
Royal LePage Your Community Realty
69 Adair Avenue N
Hamilton, Ontario
Welcome to this well-maintained detached bungalow in Hamiltons McQuesten neighbourhood. Offering 3 spacious bedrooms, 2 full bathrooms, and over 1,100 sq. ft. of living space, this home is perfect for families or professionals seeking comfort and convenience. The bright main floor features a generous living room, an eat-in kitchen, and a full 4-piece bath. The partially finished basement provides additional living space with a large family room, bonus room, laundry area, and 3-piece bath. Enjoy the convenience of an attached garage with inside entry, plus parking for 2 vehicles. Situated on a deep 105 ft. lot, this property is ideally located close to schools, parks, shopping, public transit, and quick highway access. (id:24801)
Royal LePage State Realty
180 Westheights Drive
Kitchener, Ontario
Welcome to Forest Heights! This carpet-free 2-storey detached offers 3+2 bedrooms, 4 bathrooms, and 1914 sq. ft. of beautifully maintained living space on a private lot with no rear neighbours backing directly onto a creek and trail with gated access for endless outdoor fun. Families will love the extra-large renovated kitchen with new countertops and direct access to a renovated raised deck perfect for family meals and gatherings. Upstairs, the primary bedroom features its own ensuite, giving mom and dad a private retreat. The finished walk-out basement has a 2-bed in-law suite that adds flexibility for extended family or income potential, one of the bedrooms can also be used as an office or den. R-3 zoning allows additional uses such as a home business, private daycare, residential care facility, or even a second dwelling. Location couldn't be better this home is in park heaven with 4 parks and 8 recreation facilities within walking distance, highly rated schools nearby, and public transit just a 4-minute walk away. Safety and convenience are close at hand too, with a fire station, hospital, and police services all within 4.75 km. With a newly paved driveway, extensive updates throughout, and move-in ready appeal, this Forest Heights gem combines privacy, convenience, and flexibility for the perfect family lifestyle. (id:24801)
Royal LePage Your Community Realty
07 - 83 Beechwood Avenue
Guelph, Ontario
Welcome to this beautifully designed stacked condo townhouse, offering 3 spacious bedrooms and 2.5 bathrooms. Conveniently located near downtown Guelph, local breweries, scenic walking trails, and with quick access to Highway 401, this home combines comfort with accessibility. Step inside to find an open-concept floor plan filled with natural light, soaring ceilings, and oversized windows. Thoughtful builder upgrades include hardwood flooring on the main level, granite countertops in the kitchen and bathrooms, and a private deck overlooking the serene Howitt Park, perfect for relaxing or entertaining.This home also features in-suite laundry, an exclusive parking space right out front, and modern finishes throughout. Whether you are a first-time buyer, young family, or investor, this property is an excellent opportunity in a highly desirable location. Just minutes from the University of Guelph and Conestoga College, this townhouse blends convenience, style, and value. Dont miss your chance to make it yours! (id:24801)
Right At Home Realty
80 Palacebeach Trail
Hamilton, Ontario
Freehold Townhome Steps from the Lake No Condo Fees! Beautiful home in prime Stoney Creek, featuring 9 ceilings, gas fireplace, custom kitchen with granite island, and California shutters, HOT TUB in Backyard. Enjoy 2nd-floor laundry, a fenced backyard with large deck, and easy access to the QEW-just 2 minutes away! Walk to the lake, parks, and more! (id:24801)
Royal LePage Flower City Realty
Canada Build Platinum Real Estate Brokerage Inc.
D8 - 24 Morrison Road
Kitchener, Ontario
Welcome to 24 Morrison Rd #D8! This unique 1241 sqft residence offers the perfect blend of modern convince and access to nature. This 2+1 bedroom, 2-bathroom unit boasts a bright and spacious interior with a functional layout that seamlessly combines the living areas. The modern kitchen features stainless steel appliances, ample counter space & cabinet storage, and walks out to a private balcony - the perfect spot to unwind. Additional features include a walk-in utility room and 1 surface-level parking. Conveniently located near Hwy 401, Grand River, parks, shopping, and amenities, this property offers the ultimate balance of tranquility and accessibility. Don't miss the opportunity to rent in this lovely community! (id:24801)
Sam Mcdadi Real Estate Inc.
186 Bur Oak Drive
Thorold, Ontario
Brand New - Corner Townhome 1760sqft. Very Bright And Modern Layout,3 Bed/R,3 W/Room Town House Available For Rent. Excellent Location, Minutes Away From Brock University, Niagara College,15 Min Drive To Go Station. Easy Access To Hwy 406, School And Park. Tenant To Pay Monthly Rent Plus All Utilities. All Application Require Recent Credit Report, References, Letter Of Employment. (id:24801)
Royal LePage Signature Realty
130 La Salette Road
Norfolk, Ontario
Custom-Built Modern Bungalow by Wolf Homes! This spectacular modern bungalow sits on a 1-acre lot in the hamlet of La Salette and offers nearly 2,000 sq. ft. above grade of premium living space. Built with unmatched quality by Wolf Homes, this property combines luxury, comfort, and style. The finished lower level adds even more space with 2 legal bedrooms, a full washroom, and a massive rec room,perfect for family living or entertaining. Some upgrades can still be chosen, and a colour package is included, allowing you to add your personal touch to this exceptional home. A true masterpiece in design and craftsmanship.this is modern country living at its finest (id:24801)
Real Broker Ontario Ltd.
5210 Timothy Crescent
Niagara Falls, Ontario
Gorgeous Sidesplit with Vaulted Ceilings in Family Friendly Neighbourhood, Located on Quiet cud de sac, Large Lot 45 x 150 ft, Newer Flooring Throughout, Updated Eat-In Kitchen with Granite Countertop, Main Floor Family Room with Fireplace, Main Floor Laundry with 3pc Washroom , 3 Spacious Bedrooms, Finished basement with work room,Large 2 Tier Deck, CAC 1 year old, 2 Garden Sheds, New Front Window, Double Driveway Parking for 5 Cars, Newer Eaves and Soffits, Close to Everything. (id:24801)
RE/MAX Rouge River Realty Ltd.
111 Livingston Drive
Tillsonburg, Ontario
Welcome to this stunning Hayhoe-built 4+1 bedroom home, perfectly located in a quiet and family-friendly Tillsonburg neighbourhood. Step inside to an inviting open-concept main floor featuring hardwood flooring, pot lights, and upgraded light fixtures throughout. The gorgeous open concept kitchen showcases soft-close shaker-style cabinetry, quartz countertops, stainless steel appliances, and a spacious island ideal for entertaining. Main floor mudroom and laundry adds an extra touch of convenience. Upstairs, youll find four generous bedrooms, including a bright primary retreat with a private 4-piece ensuite. The professionally finished basement offers even more living space with a spacious rec room, large windows, a full bathroom, and an additional bedroom perfect for guests or a growing family. Enjoy life in Tillsonburg, just minutes from Lake Lisgar for swimming and outdoor activities, scenic trails, beautiful parks, and a charming downtown filled with local shops, dining, and farm-fresh produce. Experience the warmth of small-town living with the convenience of city amenities right at your doorstep (id:24801)
Shaw Realty Group Inc.
119 - 125 Fairway Court
Blue Mountains, Ontario
Experience True Four-Season Living at Blue Mountains Rivergrass Community! Welcome to this beautifully updated ground-floor end unit in the highly sought-after Rivergrass community at Blue Mountain. Fully furnished and move-in ready, this turnkey property is the perfect blend of personal retreat and smart investment opportunity. Whether you're seeking a year-round residence, a weekend getaway, or a profitable short-term rental, this unique unit offers flexibility and ease. As part of the rental program, owners can earn up to $60,000 annually in gross income with full property management services including booking, guest communication, cleaning, and maintenance. Simply let the team know when you want to enjoy it yourself, and they'll have everything ready for your arrival. Inside, you'll find a bright, open-concept layout with 2 spacious bedrooms, 2 full bathrooms, and generous living spaces. The south-facing living room features oversized windows and a cozy gas fireplace, perfect for après-ski relaxation. The adjacent dining area flows seamlessly into the modern kitchen ideal for entertaining or family meals. Step outside to your wraparound patio, perfect for BBQs and unwinding any time of year. Just steps away are the year-round hot tub and seasonal outdoor pool, offering resort-style amenities right at your doorstep. Additional highlights include: Private exterior storage closet, only a 10-minute walk to Blue Mountain Village, shuttle service available directly from your door, close proximity to Monterra Golf, Blue Mountain Resort, and the private Blue Mountain Beach Club. This is the closest unit to the Blue Mountain shuttle stop, making it even more convenient for guests and owners alike. (id:24801)
RE/MAX West Realty Inc.
63 Pelham Road
St. Catharines, Ontario
AMAZING value in this purpose built, 5-unit property in the desirable Western Hill neighbourhood! This property features a mix of spacious unit layouts and modern amenities with 3 x 2-bedroom units, 1 x 1-bedroom unit and 1 x open concept 1bedroom/bachelor unit. With 4 of the units above grade and one large basement unit, rentability is a breeze! One of the units is vacant to set your own market rents or live in yourself. The main floor also features an unfinished flex space (currently used as laundry w/ a 2pc bath), awaiting your vision to be finished into other potential income generating opportunities! With plenty of system upgrades over the years, this investment property is the perfect addition to your portfolio (roof 2017, furnace/AC 2024, windows/doors 2016). The location of this property is steps away from the St. Catharines, GO train station, one direct bus route to Brock university, and walking distance to parks, trails and all major amenities, ensuring high demand and a solid return on investment! (id:24801)
Royal LePage State Realty
422 - 2789 Eglinton Avenue E
Toronto, Ontario
2 Year New Mattamy Built 997 Sq Feet Condo Townhouse. 2 Bedrooms With 2 full Bathrooms. Open Concept Kitchen; A Luxurious 9" Ceiling Open-Concept Living & Dining Space, W/O To A Balcony. Primary Bedrm Features Ample Closet Space W/Ensuite Bathroom. Laundry At Bedrooms Level, 1 Parking Spot. Steps To Ttc, Close To The New Eglinton Lrt And Kennedy Subway Station. Close Public, Catholic And French School, Steps To Shopper Drug Mart, Nofrill And All Amenities (id:24801)
Right At Home Realty
3227 Kingsholm Drive
Oakville, Ontario
Stunning Mattamy-built Iris Corner French Chateau Detached Home in one of Oakvilles most prestigious neighborhoods. Ideally located close to schools, hospitals, banks, grocery stores, sports complexes, golf courses, and public transit.This elegant home features 4 bedrooms and 4 bathrooms, a double-car garage, and parking for up to 4 cars. The open-concept layout boasts abundant natural light, 9-ft ceilings, and gas & electric fireplaces for cozy living.The gourmet kitchen comes with stainless steel appliances and quartz countertops, perfect for entertaining and everyday living. Loaded with upgrades throughout, this home offers the perfect combination of luxury and functionality. (id:24801)
Century 21 People's Choice Realty Inc.


