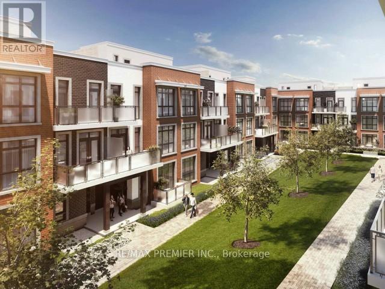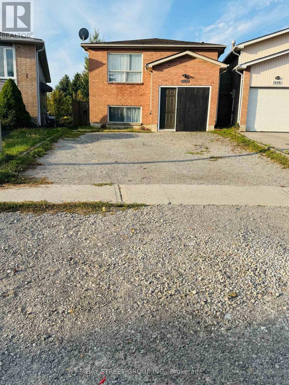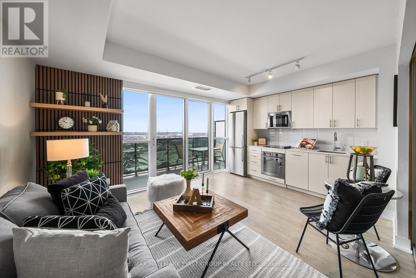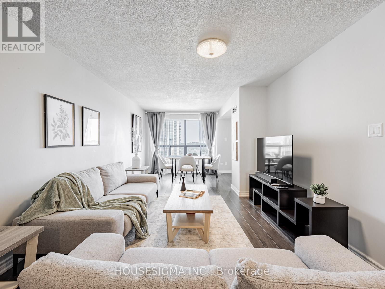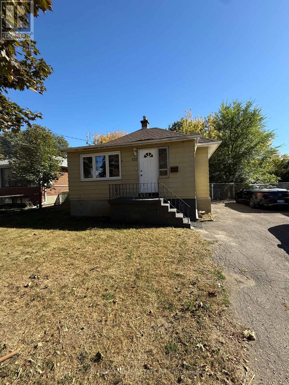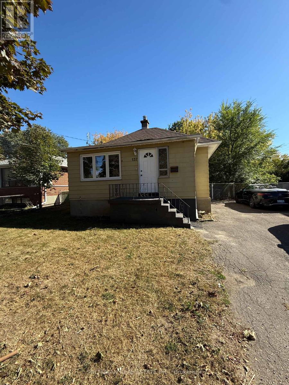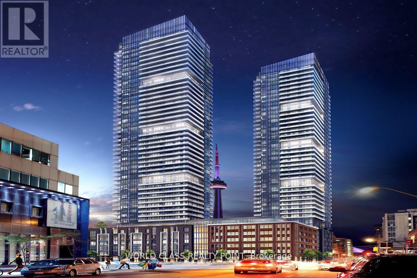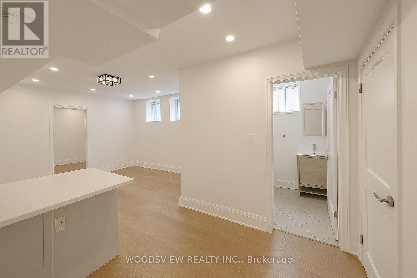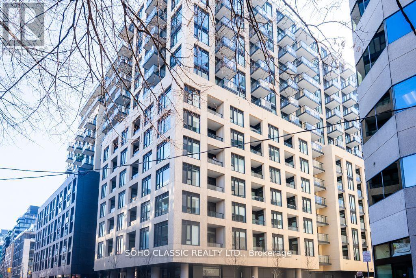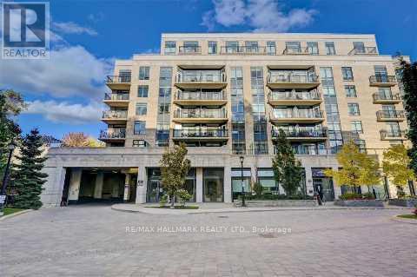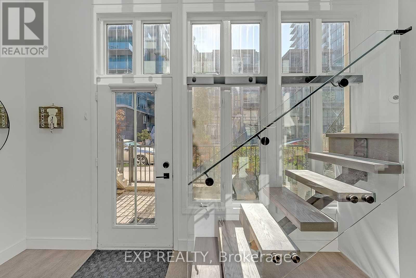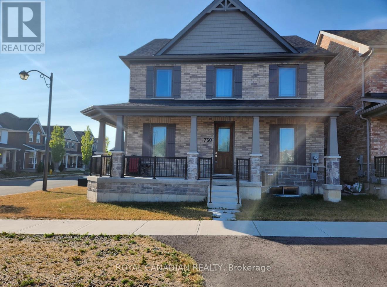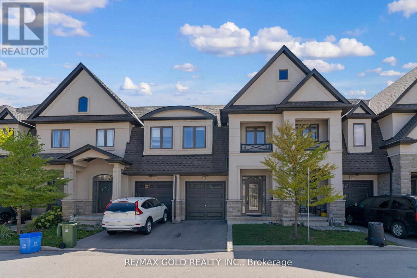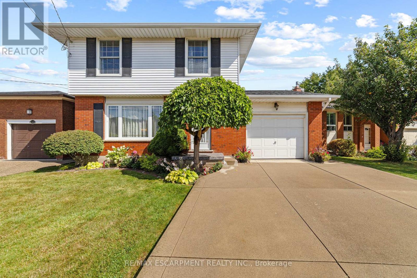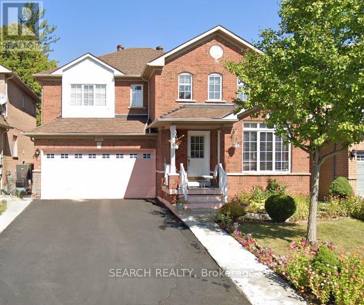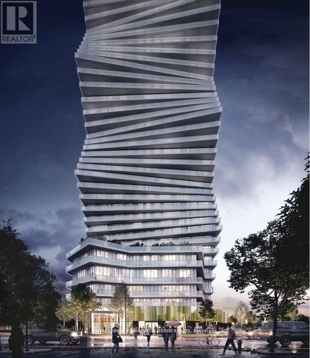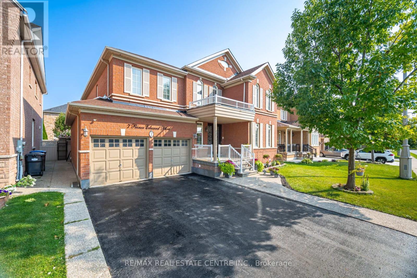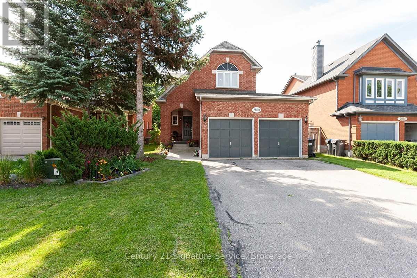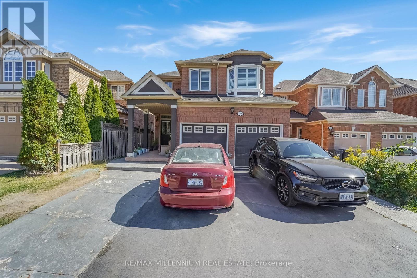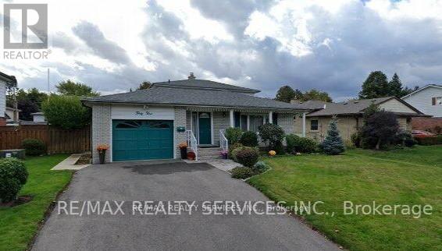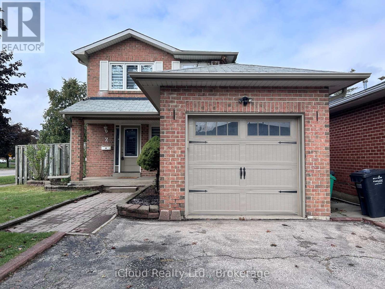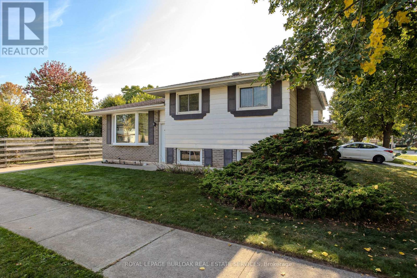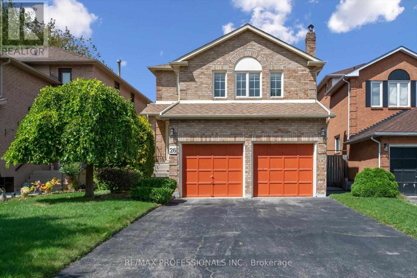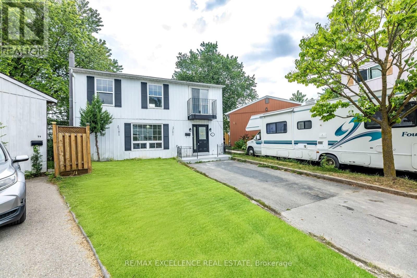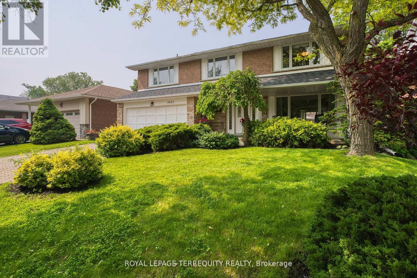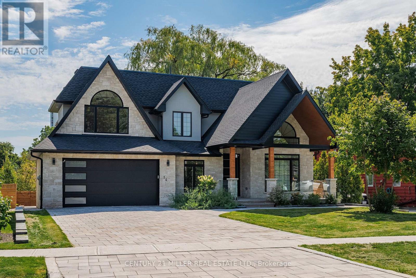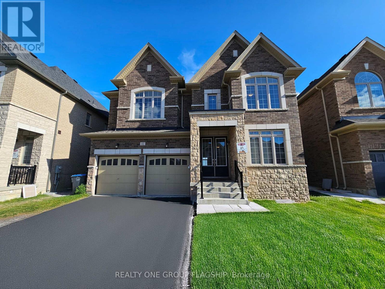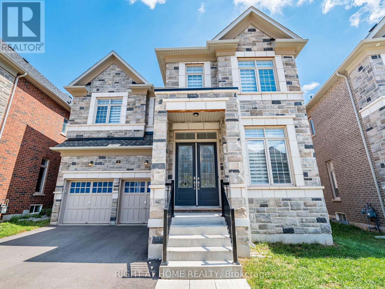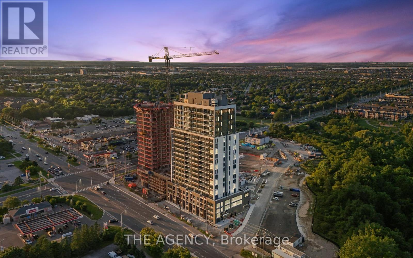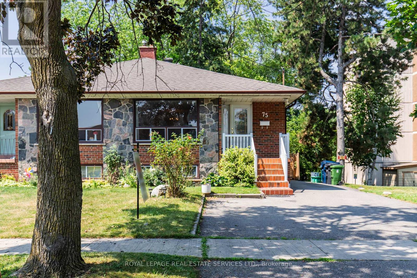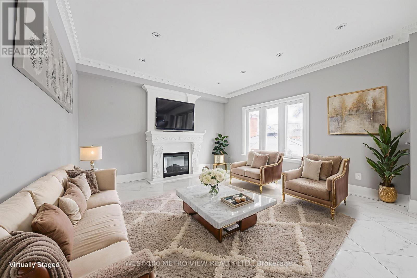6 - 6 Sayers Lane
Richmond Hill, Ontario
Ultra-Modern, 3-Bedroom, 3- Full Bathroom Townhome, Offers A Spacious 1,300Sq Ft Of Indoor Living Space Plus 381 SqFt Rooftop Terrace. Nestled In The Highly Sought-After Oak Ridges Neighborhood Of Richmond Hill. With 9-Foot Smooth Ceilings, Floor-To-Ceiling Windows, And Sleek Frameless Glass Showers. Stainless Steel Appliances, Ensuite Laundry, 1-Car Exclusive Parking Space. Open-Concept Kitchen Connected To The Living/Dining Room & Walk Out To Balcony.Prime Location Steps Away From Lake Wilcox, Recreational Center, Scenic Trails, Top-Rated Schools, GO Station, And Easy Access To The Highway 404. (id:24801)
RE/MAX Premier Inc.
2 - 1448 Outlet Drive
Oshawa, Ontario
Welcome to this beautifully maintained and registered basement unit in the highly desirable Lakeview community. This apartment is thoughtfully designed to maximize comfort and functionality, making it a perfect choice for multi families or professionals.Inside, youll be greeted with large windows that allow plenty of natural light, creating a warm and inviting living space. The unit features a modern kitchen with updated finishes, a private laundry for your convenience, and ample room for comfortable day-to-day living. A unique feature of this home is the dedicated mailbox, ensuring secure and private mail delivery. Two driveway parking spaces are available, and tenants also enjoy access to the large shared backyardideal for outdoor activities, childrens play, or simply relaxing in fresh air.Located in a prime area, the home is just steps from Lakeview Park, playgrounds, basketball courts, and scenic walking trails. A short walk brings you to the shores of Lake Ontario, where you can enjoy the natural oxygen bar of lakeside living.Commuting is effortless with quick access to Highway 401, Oshawa GO Station, and nearby top-rated schools. Utilities are shared with the main floor tenant (basement pays 45%).Dont miss this opportunity to live in a bright, registered, and well-equipped basement unit in a family-friendly neighborhood with abundant amenities and the beauty of Lake Ontario right at your doorstep! ** This is a linked property.** (id:24801)
Bay Street Group Inc.
1220 - 2550 Simcoe Street N
Oshawa, Ontario
*Virtual Tour* Discover Urban Living At Its Finest In This Contemporary 1 Bdrm Condominium. This Modern Unit Offers The Perfect Blend Of Style, Convenience & Comfort. The Sleek, Open Kitchen Features State-Of-The-Art Appliances, Stylish Cabinetry & A Spacious Countertop, Perfect For Entertaining & Culinary Adventures. A Cozy Bdrm With Ample Closet Space & Lrg Glass Doors To Let In Plenty Of Natural Light. A Contemporary Bthrm With Modern Fixtures & Finishes. In-suite Laundry. Step Outside To Your Private Balcony Through A Lrg Sliding Door, Ideal For Morning Coffee Or Evening Relaxation While Taking In The Panoramic Views. Breathtaking West-Facing Views Of The Vibrant City Of Toronto. Enjoy Stunning Sunset Views & The Dynamic Toronto Skyline From The Comfort Of Your Living Space. This Condo Offers Everything You Need For A Stylish & Convenient Urban Lifestyle. Don't Miss This Opportunity To Make It Your New Residence! (id:24801)
RE/MAX Hallmark First Group Realty Ltd.
2010 - 25 Town Centre Court
Toronto, Ontario
Luxury Building In The Heart of Scarborough Town Centre. Bright & Spacious Corner Unit With Breathtaking South West and North Views. Excellent Open Concept Layout w/ Balcon. 2 Bedrooms, DEN, 2 Bathrooms, & Large Living Room. Laminate floor throughout. More Than 1100 Sq Ft Of Living Space. One-of-The Largest 2+1 Bedroom + 2 Bathroom Corner Units in the Building. Den can be used as a 3rd Bedroom/Office. Steps to Subway/Go Bus Stations/Scarborough Town Centre/YMCA/Community Centre/Kids Zone/Library/Parks/Cinema Theatre. Close to U of T Scarborough Campus/Centennial College/HWY401. Great Amenities: 24 Hrs Security/Well-Equipped Gym/Indoor Swimming Pool/Sauna/Bbq Area/Party Rm/Visitor Parking. One PARKING & ONE LOCKER. (id:24801)
RE/MAX Community Realty Inc.
703 - 39 Kimbercroft Court
Toronto, Ontario
PRICED TO SELL! Spacious & Fully Renovated 1+1 Condo In Prime Scarborough Location! This Move-In-Ready Unit Features A Bright Open-Concept Layout With Modern Finishes Throughout And A Generously Sized Den That Can Easily Function As A Second Bedroom, Home Office, Or Extension Of Your Living Space.Perfectly Located Just 3 Minutes To Hwy 401, Grocery Stores, Scarborough Town Centre, And Top-Rated Schools Like White Haven Public School And Agincourt Collegiate Institute, Close To Centennial College, Parks, Religious Centers, And The Upcoming LRT. Amazing Mix Of Diverse Restaurants Nearby.It Offers Great Amenities Such As A Tennis Court, Outdoor Terrace, Bike Storage, Concierge, And Abundant Visitor Parking. Spacious Laundry Room With Full-Size Washer & Dryer. (id:24801)
Housesigma Inc.
Basement - 137 Homewood Avenue
Toronto, Ontario
Welcome to this well-maintained 1-bedroom home with separate entrance, main floor bedroom, new laminate floors. Bright and functional layout makes it perfect for comfortable living. Located in a convenient neighborhood with excellent access to public transit, schools, shopping, and daily amenities. Move-in ready and available for immediate lease! (id:24801)
Soltanian Real Estate Inc.
Main Floor - 137 Homewood Avenue
Toronto, Ontario
Welcome to this well-maintained 2-bedroom home with plenty of recent upgrades. Enjoy a freshly painted interior, new laminate floors, a new roof, and a brand-new stove. Bright and functional layout makes it perfect for comfortable family living. Located in a convenient neighborhood with excellent access to public transit, schools,shopping, and daily amenities. Move-in ready and available for immediate lease! (id:24801)
Soltanian Real Estate Inc.
4006 - 115 Blue Jays Way
Toronto, Ontario
Gorgeous Luxury One Bed Suite in Toronto's Most Prestigious & Prime Location In Entertainment District. The Heart Of Toronto! Surrounded By World Class Dining, Shopping, Restaurants, Bars & Entertainment. A Neighborhood Rich With Culture, Close To City's Best Performing Arts Centers & Theaters. Walk To Rogers Centre, Cn Tower, Financial Districts. Transit At Door Step. (id:24801)
World Class Realty Point
2 - 135 Earl Place
Toronto, Ontario
Experience the best of downtown Toronto living in this bright and modern one-bedroom apartment, perfectly located in the vibrant C08 North St. James Town community. Just minutes from Toronto Metropolitan University, the University of Toronto, and George Brown College, this area offers a dynamic blend of cultural diversity and urban convenience. Surrounded by trendy restaurants, cozy cafes, grocery stores, shops, bars, and green spaces, everything you need is within walking distance. The neighborhood features a unique mix of modern high-rises and historic charm, with Wellesley subway station and multiple transit options nearby for easy commuting. Ideal for students, young professionals, or anyone seeking a lively downtown lifestyle. (id:24801)
Woodsview Realty Inc.
801 - 10 Tangreen Court
Toronto, Ontario
Completely Remodelled 3-Bedroom Condo with Oversized Balcony & Clear View - This fully updated home features new flooring & smooth ceilings, a large kitchen with brand-new custom cabinets, a sintered stone countertop, built-in stainless steel appliances & an open concept layout that flows across the kitchen, dining & living areas, ideal for family living & entertaining. Floor-to-ceiling windows brighten the space; modern wall panelling adds style to the living & dining areas; and walk-outs from both the living room & primary bedroom lead to an oversized balcony with an unobstructed view. The 4-piece bathroom includes a sintered stone counter with integrated sink; the primary ensuite has a custom vanity; closets feature organizers & soft-close sliding doors; and the unit comes with 2 parking spaces. Residents enjoy access to a party room & the Yonge Village Recreation Centre with an exercise area, indoor pool & sauna. Everyday conveniences are close by with Centrepoint Mall, Galleria Supermarket & plazas with a variety of shops, restaurants & services. Commuting is easy with public transit along Steeles Ave & Yonge St, plus the upcoming Steeles TTC Subway Station on the Yonge Line Extension. Come visit & see this exceptional home for yourself! (id:24801)
Real Broker Ontario Ltd.
206 - 5508 Yonge Street
Toronto, Ontario
Prime Location At Yonge/Finch-Subway At Door, 575 Sqft Perfect Layout, Extra W/O Balcony, Spacious, Bright And Cozy Unit. Building Has Direct Access To Yonge Street. Steps To Subway, Go, Viva Terminals. Walking Distance To 24Hr Shoppers Drug Mart, Goodlife Fitness, Groceries, Restaurants. Water, Snow Removal, Parking, Recreation Facility (id:24801)
Century 21 Percy Fulton Ltd.
512 - 543 Richmond Street W
Toronto, Ontario
MUST SELL!!! Very motivated seller, bring an offer...... Come to the Fashion District, 543 Richmond, an incredible opportunity to live at this Prime location. 1 Bedroom, 1 Bathroom W/ Balcony, perfect square layout with no wasted space, this unit feels airy and sunny. Close to the Entertainment District, minutes from the Financial District, Developed by a very reputable builder "Pemberton Group", this building features a range of amenities from cutting-edge Fitness Centre, stylish Party Room, refreshing Outdoor Pool and other premium features that offer you the best joy in life. With its Open-concept living space, this unit is designed to impress. (id:24801)
Soho Classic Realty Ltd.
507 - 676 Sheppard Avenue E
Toronto, Ontario
Prestigious Shane Baghai Boutique Luxury! Bright and spacious 1 Bedroom + Den, 2 Bath suite with over 700 sq.ft. of well-designed living space and soaring 9' ceilings. Highly desirable open-concept floor plan. The sleek kitchen features granite countertops, a breakfast bar, and stainless steel appliances perfect for everyday meals or entertaining. Flooded with natural light from large windows, the open-concept living and dining area flows seamlessly with elegant hardwood floors, and sleek window roller shades. Walk out to a private south-facing balcony from the living room and view the city from the bedroom. Residents enjoy access to exceptional building amenities such as a rooftop deck, outdoor patio, meeting room, recreation room, and visitor parking. Ideally located in the heart of Bayview Village, youre just steps to Bayview Village Shopping Centre, dining, cafés, transit, excellent schools nearby and with quick access to Hwy 401, commuting is effortless. This unit is the perfect blend of modern style, comfort, and convenience. (id:24801)
RE/MAX Hallmark Realty Ltd.
216 - 633 Bay Street
Toronto, Ontario
a rare chance to lease an expansive, beautifully maintained one-bedroom plus den (easily functions as a two-bedroom), two-bathroom suite in one of downtown Torontos most vibrant and connected locations.Offering nearly 1,000 sq. ft. of bright, open living space, this home is perfect for professionals, couples, roommates, or anyone seeking both comfort and convenience in the heart of the city. Enjoy an open-concept living and dining area with oversized windows and hardwood flooring, a spacious primary bedroom with large closet and 4-piece ensuite, a versatile den ideal as a second bedroom or home office, plus a second full bathroom for added convenience. The modern kitchen and quiet 2nd-floor location make this suite a welcoming urban retreat.Horizon on Bay provides excellent amenities: 24-hour concierge, fitness centre, indoor pool, sauna, squash court, rooftop terrace with BBQs, and a party room. All utilities are included for stress-free living.Located at Bay & Dundas, you're steps to the Eaton Centre, TMU, Financial District, major hospitals, Queens Park, and the PATH. With world-class dining, shopping, transit, and entertainment at your doorstep. (id:24801)
Royal LePage Vision Realty
1111 - 50 East Liberty Street
Toronto, Ontario
Step Into #1111 - 50 East Liberty St, Where Urban Chic Meets The Vibrant Lifestyle In The Heart Of Liberty Village. This Two-Level Loft-Style Townhome Is A Masterpiece Of Modern Design And Functionality, Bursting With Light, Lounging And Wow-Factor Finishes. A Private Entrance And Sun-Splashed Terrace Invite You To Spice Up Your Weekends With Bbqs And Gatherings Under The City Skys. Inside, Sleek Floating Stairs And Glass Railings Guide You Through An Open-Concept Living Area That's Anchored By A Granite Waterfall Island Kitchen Ready For Everything From Coffee Runs To Cocktail Parties. Upstairs, A Full Personal Retreat With A Stylish Den Prepped For Productivity, You've Got The Perfect Work-From-Home Setup.The Luxe Primary Suite Steps Up The Drama With A Double-Sink Ensuite, Rain-Shower With Built-In Seating, Heated Floors And A Walk-In Layout That Feels Like A Spa Escape. And Don't Miss The Extra Flair: Statement Lighting, Smart Home Features, Blackout Blinds, Under The Stair Storage And Top-Tier Finishes. All This Is Just Steps From Liberty Villages Electric Vibe: Cafés, Restaurants, Gyms, Parks, Waterfront And Bike Paths Are At Your Doorstep. Urban Living Just Got An Upgrade! Parking & Locker Included. (id:24801)
Exp Realty
209 - 10 Bloorview Place
Toronto, Ontario
Luxury & Elegance Ravine Residential condo, This Chic Sun-filled, renovated Unit In The Luxurious Aria Condominiums. Quiet Green area with amazing community and min to 401 and Subway station. Recently renovated with Excellent Spacious Layout..With open View. Hardwood Floors, Granite Countertops, Backsplash, Stainless Steel Appliances, 10 Foot Ceilings,.Counter Tops,Double Sinks,Hardwood Flooring Throughout. Walk in closet, Parking And Locker Included.Chateau Styled Grand Lobby.Close To Shopping, Hospital, Ttc, Walking distance To Subway Station.Excellent Amenities: Party Room, billiard, indoor swimming pool with sauna, Recreation Room,Cards Room. Golf simulator room, 24Hr Concierge, Aerobics/Yoga Studio,Exercise Room,And Landscaped Terrace. (id:24801)
Forest Hill Real Estate Inc.
128 Mcgill Avenue
Erin, Ontario
Welcome to this stunning brand-new 4-bedroom 3 bath home located in the picturesque Town of Erin on-a perfect blend of timeless small-town charm and modern convenience, just a short drive from Toronto. This beautifully crafted home is loaded with high-end upgrades and thoughtful details throughout, offering both comfort and style for today's discerning buyer. Step inside to find 9 feet ceilings and a spacious, light-filled open-concept layout, ideal for both relaxing and entertaining. The upgraded kitchen is a true showstopper, featuring elegant stone countertops, a large island with breakfast bar, and plenty of storage to meet all your culinary needs. Luxury finishes continue with upgraded flooring and a solid wood staircase, adding warmth and sophistication to the space. The expansive primary suite includes a spa-like Ensuite, a massive walk-in closet, and room to unwind in total comfort. All bedrooms are generously sized, designed with privacy and everyday functionality in mind. A full basement offers endless potential-whether you envision a home gym, additional living space, or extra storage. This is on an Assignment sale. Don't miss your chance to own this exceptional home and experience a unique lifestyle where modern living meets small-town charm! (id:24801)
Homelife Silvercity Realty Inc.
730 Whetstone Lane
Peterborough North, Ontario
Welcome to 730 Whetstone Lane! This stunning detached home, built in 2022, offers 3+1 bedrooms and a professionally finished basement by the builder, with tens of thousands of dollars in upgrades. From the moment you step inside, you will notice the attention to detail and superior quality finishes. The heart of the home, the kitchen, is a dream for any chef. It features high-end, fashionable design elements, a custom pantry, stainless steel appliances, and a stunning marble countertop with an extended backsplash. The full island includes a deep sink, built-in cabinet lighting, and under-cabinet accent lighting. The open-concept living spaces are bright and spacious, with elevated ceilings and an abundance of natural light. The second level boasts three generously sized bedrooms, including a luxurious primary suite with a spa-like ensuite and walk-in closet. With over 2900 sq. ft. of livable/usable space, this home is perfect for any family. Situated on a premium corner lot, it backs onto a park and offers ample outdoor space. The double garage is accessed through the rear foyer, and the exterior features upgraded finishes, exterior pot lights, and a wrap-around front porch. (id:24801)
Royal Canadian Realty
19 Santa Barbara Lane
Hamilton, Ontario
Welcome to 19 Santa Barbara Lane in one of Hamilton's most desirable communities! This beautifully designed 3-bedroom, 3-bathroom freehold townhouse offers a perfect blend of modern style and everyday comfort. The open-concept layout is ideal for family living and entertaining, while the numerous upgrades throughout add a touch of elegance. Built with a striking all brick, stone, and stucco exterior, this home is as durable as it is beautiful. You'll love the convenience of being steps away from top-rated schools, shopping, restaurants, and the beloved William Connell Parka local favourite for recreation and leisure. With ample visitor parking right at your doorstep, this home is perfect for welcoming friends and family. A true gem in a prime location this is the lifestyle you've been waiting for! (id:24801)
RE/MAX Gold Realty Inc.
47 Leaway Avenue
Hamilton, Ontario
Located on Prime East Hamilton Mountain is this spacious two-story, four-bedroom home in one of Hamilton's desirable neighbourhoods. A major addition on all levels offers approximately 2,000 sq. ft. of living space, plus a fully finished basement. The main level features an oversized open-concept kitchen and dining area, a sunken family room with corner gas fireplace, hardwood floors, and walkout to a fully fenced yard with concrete patio and gazebo. Upstairs, the large primary suite includes a 4-piece ensuite and walk-in closet, three additional bedrooms and a four piece main bathroom. The lower level features another family room with log fireplace and a large games/exercise or hobby room. The single-car garage has a partition wall (can easily be removed), and the concrete driveway accommodates parking for four vehicles. Conveniently located just 4 minutes from Limeridge Mall, shopping, hospitals, rec center and all other amenities. Ideal for the commuter with Easy access to the LINC and Red Hill Expressway only one minute away perfect for travel toward Toronto or Niagara bound destinations. (id:24801)
RE/MAX Escarpment Realty Inc.
441038 Concession 12-13 Road
East Luther Grand Valley, Ontario
Welcome to 441038 Concession 12-13 Rd. This stunning 2,083 sq. ft. modern-day bungalow is a true masterpiece, perfectly blending luxury, comfort, and exceptional craftsmanship. Set on 1.9 acres of pristine, peaceful land, the home is a haven that redefines modern rural living, with remarkable luxury features and high-quality materials throughout.The open-concept layout offers a bright, airy atmosphere, highlighted by impressive vaulted and cathedral ceilings that create a sense of grandeur. Spray foam insulation in the exterior walls ensures energy efficiency, while Roxul insulation in the interior rooms provides superior soundproofing and thermal comfort. Triple-pane windows flood the space with natural light while offering excellent insulation and energy savings.The home is thoughtfully designed with high-end finishes. Modern conveniences such as a 200-amp electrical service, newer drilled well, and newer sump pumps guarantee reliability and functionality for years to come. Energy efficiency is further enhanced with a high-efficiency furnace and an HRV system, providing optimal air quality and temperature control. The basement is framed and includes electrical, offering potential for additional living space or customization to suit your needs. Whether you're relaxing in the expansive living areas or enjoying the tranquillity of the surrounding acreage, this home offers the perfect balance of modern luxury and peaceful rural charm. Don't miss the opportunity to make this your new Home! (id:24801)
RE/MAX Excellence Real Estate
53 Oaktree Drive
Haldimand, Ontario
Welcome to 53 Oaktree Drive a stunning, upgraded FREEHOLD END UNIT corner townhome on a premium oversized lot with NO SIDEWALK ! Located in the desirable Avalon Empire community, this modern 3 bed, 2.5 bath home features a bright open-concept layout filled with natural light, stainless steel appliances, maple kitchen cabinets, and a beautiful oak staircase. Enjoy 3 spacious bedrooms, second-floor laundry, and an attached garage. Situated in a family-friendly neighborhood just minutes from Hamilton and 15 mins to the airport. Walk to parks, tennis courts, schools, trails, and transit. New schools and a community center with childcare ! Perfect for first-time buyers, investors & downsizers, don't miss this incredible opportunity to call this your home ! (id:24801)
RE/MAX Excellence Real Estate
Lp34 - 50 Herrick Avenue
St. Catharines, Ontario
Welcome to 50 Herrick Unit LP34. This 1 year old condo is awaiting for you to move in and enjoy. This Beautiful condo offers a practical open concept layout featuring 2+den rooms and 2 full washrooms. Vinyl flooring throughout. Unit is well designed with large windows. Enjoy living in this 5 Story Bldg w/ Gym Social Rm and Games Rm and Security. Day to day living is a breeze with connectivity to all amenities just minutes away. Don't miss your opportunity to make this your new home!. (id:24801)
RE/MAX Excellence Real Estate
Bsmt - 17 Hollowgrove Boulevard
Brampton, Ontario
Beautifully finished 2-bedroom basement apartment located in the prestigious Vales of Castlemore community. This spacious unit features a bright and functional layout, upgraded with modern appliances and high-quality finishes throughout. Enjoy a private and peaceful living environment with plenty of natural light. Conveniently situated close to public transportation, top-rated schools, community parks, shopping centers, and essential amenitiesperfect for families and professionals alike. Added bonus: all utilities are included in the monthly rent, giving you peace of mind and no extra bills to manage. A rare opportunity to find a home that combines comfort, convenience, and affordability in one of the most sought-after neighborhoods. A+ tenants only dont miss this chance to call Vales of Castlemore your home! (id:24801)
Search Realty
4203 - 3900 Confederation Parkway
Mississauga, Ontario
2 Bed + flex & 2 bathroom unit in the highly anticipated M City. Total 952 square feet of living space - 732 sq. foot interior plus large 220 sq. foot wrap around balcony. Abundance of building amenities including 2 storey lobby, 24 hour security, outdoor saltwater pool, rooftop skating rink (seasonal), fitness facility (cardio, weights, spinning & yoga!!) splash pad, kids play zone, games room, lounge & event space, dining room with chefs kitchen, and more! (id:24801)
Royal LePage Real Estate Services Ltd.
43 Coquette Road
Toronto, Ontario
Welcome to 43 Coquette Rd, a well-cared-for semi-detached bungalow lovingly maintained by the same owners for decades. Tucked away on a quiet cul-de-sac we have a prime location here! This home offers 3 generous bedrooms, including a primary with ensuite, and hardwood floors throughout most of the main level. Enjoy the extra-deep driveway with parking for up to 4vehiclesperfect for families and guests. You have a partially finished basement with its own separate entrance which features a spacious recreation room and beautiful retro bar, with potential to create a self-contained rental unit an excellent opportunity for investors or families looking for some extra income. Ideally located within walking distance to schools, parks, shopping, restaurants, transit, and a community centre, plus just minutes from Highways401 and 400, this home truly combines comfort, convenience, and value. (id:24801)
RE/MAX Experts
7 Prince Edward Boulevard
Brampton, Ontario
Welcome To 7 Prince Edward Boulevard, Where Exceptional Pride Of Ownership Is Evident In Every Detail. This Stunning Residence Is In The Highly Sought-After Bram East Community. This Spacious Home Offers Approximately 3,500 Square Feet Of Interior Space, With A Total Of Approximately 5,165 Square Feet Of Living Space, According To MPAC. The Main Floor Features Impressive 9-Foot Ceilings That Enhance The Open And Airy Atmosphere Throughout. The Fully Upgraded Kitchen Is A Chef's Dream, Complete With Granite Countertops, A Central Island, Stainless Steel Appliances, And A Convenient Butlers Pantry For Additional Storage And Preparation Space. A Den On The Main Floor Offers Extra Room For Work Or Relaxation. The Second Floor Is Home To Five Spacious Bedrooms And Three Full Bathrooms, Including A Luxurious Master Suite With A 5-Piece Ensuite And A Walk-In Closet. The Lower Level Features A Beautiful Legal Finished Basement With One Bedroom, Luxury Kitchen With Quartz Countertops, Stainless Steel Appliances, A Full Bathroom, And Full-Sized Bar - Perfect For Entertaining. The Basement Also Features A Separate Entrance, Providing Privacy And Room To Entertain. Step Outside To A Beautifully Landscaped Backyard, Complete With Elegant Stone Pavers - An Ideal Space For Outdoor Gatherings And Relaxation. Situated In A Prime, Family-Friendly Community, This Home Is Just Minutes Away From Top-Rated Schools And All Essential Amenities. You'll Appreciate The Proximity To The Airport, Hospital, Highways 427 And 407, And Various Shopping Centers. Additionally, Enjoy The Convenience Of Being Within Walking Distance To Public Transit, Parks, Schools, And Gore Meadows Community Centre & Library. Legal Finished Basement Passed With The City Of Brampton (id:24801)
RE/MAX Real Estate Centre Inc.
Bsmt - 2900 Tradewind Drive
Mississauga, Ontario
Located In The Meadowvale - 2 Bedroom 1 Bath Basement Apartment In A Detached Home With a Separate Entrance, Move-In Ready. Rent Includes 1 Parking Spot, Kitchen, 2 Bedrooms, 1 Washroom. Great Location With Access To Public Transit, Major Highways, Amazing Schools, Community Centres, And Public Parks. (id:24801)
Century 21 Signature Service
2606 Ambercroft Trail
Mississauga, Ontario
Welcome to this fully upgraded gem located in Central Erin Mills area. This beautiful home boasts an array of modern features and luxurious finishes including elegant 24 x 24 tiles and rich hardwood flooring that flows seamlessly throughout main and 2nd floor. The gourmet kitchen is a chef's dream, featuring quartz countertops, upgraded backsplash, spacious eat-in area. Walk out to sun-filled deck that overlooks serene green space, perfect for al fresco dining and relaxation. bathrooms have been tastefully modernized with quartz countertops and high-end fixtures. The home is graced by a stunning Scarlet O'Hara oak staircase, adding a touch of classic charm. The basement includes two bedrooms, a kitchen, a bathroom, and a recreation room. This versatile space can be easily converted into a separate rental apartment, offering potential for additional income. This fully upgraded home has had $$$ invested in top-tier improvements, ensuring a turnkey experience for the next lucky owner. Don't miss the opportunity to own this exquisite property! (id:24801)
King Realty Inc.
3794 Arbourview Terrace
Mississauga, Ontario
Cozy And Spacious 3BR 4Wr Detached Situated In The Prestigious Churchill Meadows Community .Bright And Open Concept Home Backing Into Ravine. Spacious Living & Dining. Large Separate Family Room. Ideal for relaxing and entertainment. Gourmet Kitchen features Quartz Counter &Breakfast Bar. Back Splash And Upgraded Steel Kitchen Appliances. Fridge (2024). Generous Sized Bedrooms. Primary Br Has W/I Closet And Ensuite Bath. Luxuriously Finished Basement With 4Pc Wr and laundry (Washing machine 2023). Plenty Of Storage. Main floor garage door access. Fully fenced backyard. A rare find. Close To Prestigious Schools, Parks, Community Center, Grocery, Shopping, Transit and highways. A perfect combination of elegance and practicality! (id:24801)
Royal LePage Signature Realty
1250 Galesway Boulevard
Mississauga, Ontario
Situated in a sought-after East Credit community near Britannia Rd W & Terry Fox Way, this bright and spacious 4-bedroom, 3-bathroom upper-level detached home offers a functional layout with stylish, modern finishes. Recently renovated with brand-new laminate flooring.Enjoy the generous family room with pot lights and TV mount, perfect for relaxing or entertaining. Enjoy two garage parking spots included, with the option to negotiate a third driveway space. Also, the added bonus of a Tesla electric vehicle charger. Internet is provided as part of the rental. Tenant to Pay 70% of Utilities. Basement Not Included.Conveniently located near Hwy 403, Heartland Town Centre, top-rated schools, golf club, parks, and public transit.Don't miss out on comfortable living in one of Mississauga's most sought-after areas. (id:24801)
RE/MAX Millennium Real Estate
33 Greystone Crescent
Brampton, Ontario
Located in Ridgehill Manor Brampton. This Spacious 4 Bedroom Backsplit With Finished Basement is Available For Lease With Plenty of Parking and Close to Amenities, Schools, Hwys and Public Transit. (id:24801)
RE/MAX Realty Services Inc.
2 Tropical Court
Brampton, Ontario
Fantastic 3 BR home in Heartlake with a LEGAL BASEMENT APARTMENT. Home has been renovated throughout, Laminate & Ceramic Floors, Modern white Kitchen Cupboards, Quartz Countertops, Bright & Airy living & Dining Rooms with Pot Lights, w/o from Dinette to Deck & Fenced Yarn Crown Moldings except bedrooms, all doors and handles have been replaced. There are 3 Spacious Bedrooms and updated main bath, separate side entrance with large private deck that leads to a legal 1 Bedroom Apartment with an upgraded kitchen, 4pc bath, bedroom and laundry room at the bottom of basement stairs with full size stackable Washer and Dryer, Above grade windows. Home has been Freshly painted, furnace previously replaced along with the garage door and there is a Double Driveway Parking for 4 Vehicles. This Home is Perfectly suited for the 1st Time Buyer with extra Potential income from the Basement Apt. (id:24801)
Ipro Realty Ltd.
196 Mendel Court
Oakville, Ontario
Nestled in a sought-after family-friendly Oakville neighbourhood, this spacious sidesplit home with 1,276 sqft of living space offers the perfect blend of functionality, lifestyle, and location. The home is located in a prime court setting, surrounded by mature trees and vibrant perennial gardens that create curb appeal and a welcoming first impression. The long driveway offers ample parking for multiple vehicles, while a concrete walkway guides you to the front entry. Step inside to find a warm and inviting interior that blends comfort and functionality. The entryway is accented with classic wood wall paneling, setting the tone for the character throughout. A bright living room with a large bay window flows seamlessly into the dining area, providing the perfect space for family gatherings and entertaining. The eat-in kitchen boasts hardwood flooring, plentiful cabinetry, and a sun-filled window overlooking the yard, offering a cheerful spot for everyday meals. Upstairs, discover three well-sized bedrooms designed with family living in mind, as well as a 4-piece main bathroom. The lower level adds extra versatility with a separate entrance, a spacious recreation room anchored by a striking stone fireplace wall with a mantel, and a convenient 2-piece bathroom. The oversized, fully fenced side yard is a true highlight, offering privacy, space, and endless possibilities. With lush green lawns, an interlock patio for outdoor dining, and a handy shed for storage, its the perfect setting for children to play and adults to relax. This home is more than just a place to live - it's a lifestyle opportunity. Situated close to parks, golf, shopping, and everyday amenities, families will appreciate the convenience of this sought-after community. Combining charm, space, and a prime location, this home is ready to welcome its next chapter of memories. (id:24801)
Royal LePage Burloak Real Estate Services
231 - 1001 Roselawn Avenue
Toronto, Ontario
Once a humming yarn factory, Forest Hill Lofts at 1001 Roselawn Avenue now stands as a striking blend of industrial history and modern design and this rarely offered corner loft is the perfect showcase. Step inside and you're greeted by 13-foot ceilings and dramatic wrap-around windows that bathe every inch in natural light. From morning coffee to evening sunsets, the south and east-facing park views become a living backdrop. A Juliet balcony invites a breath of fresh air without ever leaving the comfort of home. The heart of the space is the chefs kitchen, anchored by a sculptural waterfall marble island. Newly upgraded floors, custom window coverings, and fresh paint set the stage, while renovated bathrooms deliver a modern, refined finish. Two spacious bedrooms and a **separate den - all on one level**offer flexibility for a home office, studio or guest room. The primary bedroom features custom closets for organized living, while the second bedroom is accented by a bespoke wood feature wall that adds warmth and character. Outside, a child-friendly park rests at the base of the building, with direct access to a scenic walking trail, extending your living space into the outdoors. The building itself offers thoughtfully updated amenities, including a newly refreshed party room, a well-equipped gym, and a shared rooftop terrace with three BBQs and plenty of sun loungers, perfect for summer evenings or weekend gatherings.This boutique building rises just four storeys, creating an intimate community feel thats rare in the city. Your convenience is covered with underground parking, and with TTC service soon at the front door, the entire city will be at your fingertips.A true marriage of character and comfort, this Forest Hill Loft captures the romance of a historic conversion while delivering every modern upgrade. If you've been waiting for a space that inspires creativity and celebrates light, this is where your next chapter begins. (id:24801)
Sage Real Estate Limited
26 Killarney Court
Brampton, Ontario
Welcome to this well maintained, one-owner 3-bedroom, 3-bathroom detached home in one of Brampton's most sought-after neighbourhoods. The main floor offers bright and open living and dining areas, perfect for entertaining or family gatherings, a functional eat-in kitchen with sideyard access, and convenient main-floor laundry. Enjoy a cozy family room with a fireplace, three spacious bedrooms, and a primary suite featuring a walk-in closet and private 3-piece ensuite, providing both comfort and privacy.Set on a premium lot with a private backyard, this home combines space and potential for personalization, offering a true blank canvas for your vision! Families will appreciate being steps from top-rated schools and beautiful parks and green space like Heart Lake Conservation Park. Shoppers and diners will enjoy the proximity to Bramalea City Centre, Trinity Common Mall, and other nearby amenities. Commuters benefit from quick access to Highways 410 and 407, making travel across the GTA seamless.This is a rare opportunity to own a well-loved home with immense potential in a fantastic location perfect for families, first-time buyers, or those looking to invest in a thriving community. Don't miss out on making this home yours! (id:24801)
RE/MAX Professionals Inc.
4336 Lee Drive
Mississauga, Ontario
Welcome to Lee Drive. This deceivingly spacious 3-bedroom home situated on a 150 ft deep lot in one of Mississauga's most desirable neighbourhoods has it all. Offering a perfect blend of modern style, spacious comfort and convenient luxury upgrades, this home is ideal for growing families or those seeking versatile living space. Step inside to discover two oversized living rooms, perfect for entertaining or relaxing, and a thoughtfully designed layout that includes a rare second-floor laundry room, primary ensuite bathroom and custom-built primary storage system, upgraded for maximum convenience and functionality. This SMART home puts control at your fingertips - includes a Samsung french door SMART fridge with built in iPad, security cameras, SMART door lock, NEST thermostat, SMART washer/dryer and more.The finished basement adds even more living space for a rec room, home office, gym, or guest suite. In addition, one of the basement closets is perfectly situated for the future development of an additional bathroom. Outside, the deep lot offers endless possibilities to create the backyard oasis of your dreams or enjoy ample room for outdoor gatherings and play. The attached garage is perfect for a vehicle and all your storage needs. Ideal for commuters, this perfectly situated property is located walking distance to Mississauga Transitway (Tomken Station) and only 10 minutes away from Pearson Airport. Quickly access Highway 403, 401, 410 for easy GTA driving. Top rated Catholic and Public schools, Shoppers Drug Mart, No Frills and Rockwood Mall are just a quick walk away. Move-in ready and packed with upgraded features, this home is a must see! ** This is a linked property.** (id:24801)
Sutton Group Old Mill Realty Inc.
20 Hedgeson Court
Brampton, Ontario
Amazing 3-Bedroom Detached Home Situated on a Premium Lot at the End of a Quiet, Child-Safe Court! This Beautifully Renovated Property Offers Comfort, Style, and Income Potential. Step Inside to an Open-Concept Great Room Featuring a Bright Layout, Corner Gas Fireplace, and Walk-Out to a Private Deck .Perfect for Entertaining. The Renovated White Kitchen Showcases New Stainless Steel Appliances, Modern Lighting, and Ample Cabinetry. The Spacious Master Bedroom Includes an Upgraded Laminate Floor, Walk-Out to a Private Balcony, and Plenty of Natural Light. Additional Upgrades Include High-Efficiency Gas Furnace, Central Air, Energy-Efficient Vinyl Windows, Glass Insert Front Door, Fresh Paint, and Contemporary Fixtures. The Fully Finished Legal Basement Apartment Offers 1 Bedroom Plus Den, Providing Excellent Rental Potential or Space for Extended Family. A Perfect Blend of Elegance and Functionality, This Move-In Ready Home Offers Modern Living in a Peaceful Court Location, Close to Parks, Schools, Shopping, , Bramalea city center, Bus Transit,. (id:24801)
RE/MAX Excellence Real Estate
3521 Pinesmoke Crescent
Mississauga, Ontario
Prestigious Applewood Hills, Executive 2 Storey, 5 Br, 3 Bath Home. This is 1 of 8 homes in Applewood Hills with this well throughout and functional layout. Located on a Quiet crescent featuring a spectacular Private Backyard Oasis with large deck, inground marbelite pool and hot tub. Generous size room for a growing Family. (id:24801)
Royal LePage Terrequity Realty
14 Crescent Road
Oakville, Ontario
Welcome to 14 Crescent Road, a brand-new custom residence that seamlessly blends timeless stone architecture with contemporary luxury, right in the heart of Central Oakvilles West River neighbourhood. Ideally located just a short stroll from the lake and vibrant downtown Oakville, this 2025-built home offers over 5,800 square feet of thoughtfully designed living space, perfect for both family life and entertaining.Featuring 4+1 bedrooms and 7 bathrooms, every element of this home reflects meticulous attention to detail. Contemporary finishes complement the timeless design. The main floor with 10ft ceilings balances sophistication and warmth with inviting spaces to gather, whether fireside in the great room, hosting dinner in the formal dining area, or working from home in the vaulted private office.At the heart of the home is the gourmet kitchen, showcasing an oversized island, built-in appliances a customized hood fan, large walk-in pantry and custom millwork. A bright breakfast area opens to a covered porch and expansive stone patio, creating seamless indoor-outdoor living. Upstairs, every bedroom enjoys its own private ensuite, while the primary suite is a retreat unto itself with a spa-inspired bath, his and hers sinks and a custom walk-in dressing room. The fully finished lower level extends the lifestyle experience with a home theatre, sauna, second kitchen, private guest suite with ensuite and convenient walk-up access to the backyard.Practical details include a spacious mudroom with a dog washing station and a two-car garage with durable epoxy flooring. Close to top-rated public and private schools, Whole Foods Plaza, and the GO Train, this exceptional Central Oakville home offers unmatched comfort, elegance, and convenience. A rare opportunity to own a newly built custom residence in a family-friendly neighbourhood. (id:24801)
Century 21 Miller Real Estate Ltd.
42 Claremont Drive
Brampton, Ontario
Welcome to this exceptional fully detached home offering 5 bedrooms, 6 bathrooms, and breathtaking ravine and pond views with no houses behind. Designed for comfort and functionality, this property is perfect for families seeking space, style, and a peaceful setting.The main floor features a bright, open-concept layout with generous living and dining areas, a cozy family room with fireplace, and a spacious kitchen with walkout to the backyard. Enjoy serene mornings and evenings with unobstructed views of nature, creating a true private retreat. The luxurious primary suite with a spa-inspired ensuite and walk-in closet. With plenty of natural light and thoughtful design, every bedroom offers comfort and privacy for the whole family. Additional highlights include hardwood flooring throughout, ample storage, and a convenient main floor laundry room. This home is the perfect balance of space, style, and tranquility, all while being close to schools, shopping, and community amenities. Dont miss the chance to call this rare ravine-lot property your next home! (id:24801)
Realty One Group Flagship
16 Charing Cross Gate
Oakville, Ontario
Welcome to this Immaculate Fernbrook Highland Creek "A" in the Prestigious Seven Oaks Community, 3467 SF of Bright Modern Spacious Living Space Above Grade Plus Finished Space in the Basement By Fernbrook in Addition to Development Potential Extra Space in Basement. Hardwood Floors, 10Ft Ceilings Main Floor, 9Ft Second Floor & 9Ft Basement, Open Concept, SS Appliances, Mosaic Backsplash, Quartz Countertops, Gas Fireplace, Modern LED Light Fixtures, Custom Zebra Blinds and lots more. Precious Kitchen With Prep Space and Separate Kitchen Locker. Breakfast Space Overlooks a Private Decent Size Backyard. 5Pc Ensuite Master with His & Hers W/I Closets. Jack & Jill 4Pc Ensuite, 4th Bedroom with W/I Closet & 3Pc Ensuite. Convenient Upstairs Laundry Room With Gas dryer & Extra Electric Plug. (id:24801)
Right At Home Realty
Ph2 - 296 Mill Road
Toronto, Ontario
Feel like a Master from this bright modern fully renovated 3 bedroom / 2 bathroom Penthouse! Welcome to the Masters, just like the name, this building stands out with exceptional resort style amenities and friendly effective management and security. Rarely available - A fully renovated top to bottom 3 bedroom one level suite; Floors, gorgeous kitchen, spa inspired bathrooms, 3 walkout balconies and LED lighting! Pack your bags and move right in. Ensuite laundry, 2 car tandem parking plus ensuite storage - Turn-key. Cancel the Gym membership and stay home: Indoor/Outdoor Pool, Gym/Fitness/Sauna, Tennis & Squash Courts++ Additional amenities include Craft/Hobby room, 24 Hr Security, Guest Parking++ Note: The Clubhouse, Corridors And Lobby is being fully renovated now and is fully funded. Golfers, hikers and bikers will love backing onto Markland Wood Golf Club and the miles of trails in and around Centennial Park. Easy access in and out of the city via highway and public transit. Close to shopping and top schools. Maintenance Fees include everything; heat/hydro/water/cable TV. Don't be shy - a must to see! (id:24801)
Keller Williams Referred Urban Realty
1009 - 8010 Derry Road
Milton, Ontario
Experience stylish, maintenance-free living in this gorgeous one-bedroom + den suite located in the new Connectt Condominiums. This thoughtfully designed unit features a spacious open-concept layout with large windows that fill the living area with natural light. The sleek, modern kitchen is outfitted with elegant finishes, perfect for both everyday living and entertaining. The versatile den offers the flexibility to create a home office or guest room. The bright and airy primary bedroom includes a private three-piece ensuite, while a separate powder room adds convenience for guests. An in-suite laundry closet completes the functional layout. Residents of Connectt Condos enjoy an impressive array of amenities, including a fitness center, rooftop terrace with panoramic views, outdoor pool, party and event spaces, cozy lounge areas, and 24-hour concierge service all thoughtfully designed to complement a vibrant lifestyle. Perfectly located at the intersection of Ontario Street and Derry Road, you're just minutes from shopping, restaurants, Milton District Hospital, green spaces, trails, and easy highway access. (id:24801)
The Agency
3036 Robert Lamb Boulevard
Oakville, Ontario
This stunning Freehold Townhouse by Great Gulf Homes, ideally located in the prestigious Upper Joshua Meadows community. Thoughtfully designed across two storeys, this carpet free home offers a bright, open concept layout With a 9 foot ceiling on the main floor. The contemporary kitchen featuring sleek finishes, stainless steel appliances, abundant cabinetry, and ample counter space to meet all your culinary and storage needs. Youll find 4 generously sized bedrooms on second floor, including a primary suite complete with a walk in closet and a ensuite showcasing a double vanity and a glass shower. A second floor laundry room adds everyday convenience. Plus, you'll enjoy being close to schools, shopping, and have easy access to the QEW and highways 403/407. (id:24801)
Jdl Realty Inc.
75 Upwood Avenue
Toronto, Ontario
Huge potential in this affordable four bedroom semi-detached home! With an accessory in law suite and central location, this property is a great for growing families or investors. Last home on a quiet cul-de-sac adjacent to a ravine and peaceful retirement residence. Private driveway with parking for 3 cars. Flexible floor plan includes four bedrooms for the upstairs unit as well as a lower in law suite with a secondary entrance. Can easily be converted to different floor plans as a rental property. Large back yard with mature trees and a covered patio. Very close to highways 401/400, shopping, transit, schools and many more amenities. (id:24801)
Royal LePage Real Estate Services Ltd.
604 - 300 Ray Lawson Boulevard
Brampton, Ontario
Newly Renovated & Move-In Ready Condo In The Sought-After Fletchers Creek Community! Bright, Spacious Open Concept Layout With Modern Finishes Throughout. Perfect For First-Time Buyers, Downsizers, Retirees, Young Professionals, Or Investors. Prime Location On Ray Lawson Blvd, Close To Shoppers World, Major Grocery Stores, Parks, Schools & All Amenities. Excellent Transit Access With Brampton GO, Local Bus Routes, & Quick Access To Hwy 410, 407 & 401. Enjoy A Stylish Lifestyle With The Perfect Blend Of Urban Convenience & Suburban Comfort! (id:24801)
RE/MAX Excellence Real Estate
589 Glen Park Avenue
Toronto, Ontario
Welcome to this masterpiece boasting over 4,000 square feet of living space, nestled in the heart of desirable North York. This magnificent home is a perfect blend of elegance, comfort, and modern luxury. From the moment you step inside, you'll be captivated by the soaring ceilings, expansive living spaces, and meticulous attention to detail throughout. A chefs dream with high-end built-in appliances including restaurant size fridge, custom cabinetry, a large central island, and a cozy breakfast nook overlooking the serene expansive backyard. A truly luxurious retreat with a spa-inspired ensuite, walk-in closet with built-in custom cabinetry. Large windows flood the home with natural light, enhancing the warmth and beauty of every room. Formal living room, dining room, family room, office and a beautiful lower levelthis home has it all and more! With a private walk-out entrance, bedroom and bathroom, the basement is perfect for a nanny suite, in-law suite or extra income for a rental basement. Located in a prestigious and sought-after neighborhood, this home is within close proximity to top-rated schools, parks, shopping, and major transit routes. Whether youre looking for a peaceful retreat or a space to entertain, this stunning property offers it all. Dont miss the opportunity to make this your forever home! (id:24801)
West-100 Metro View Realty Ltd.


