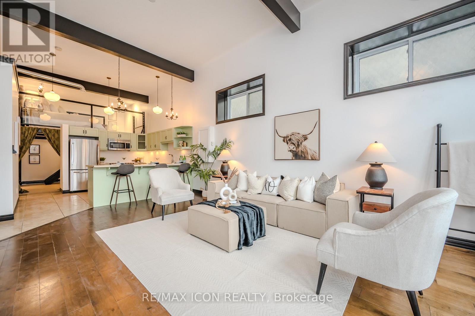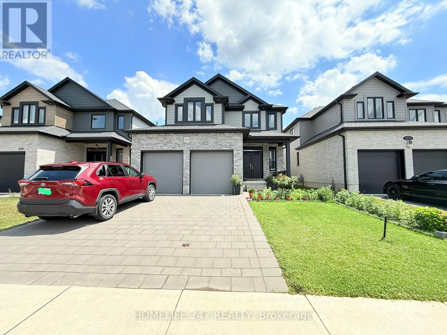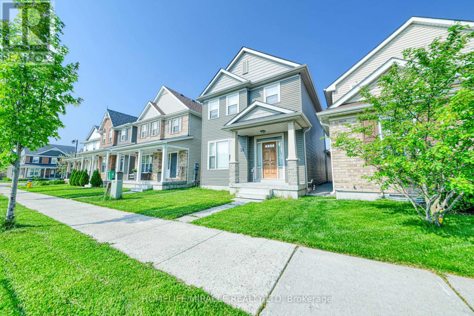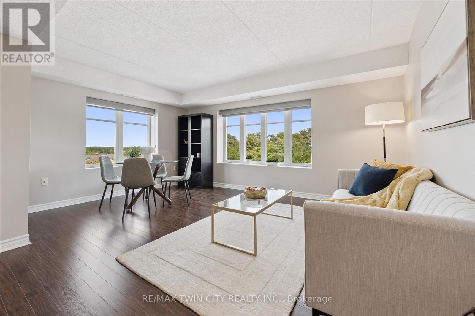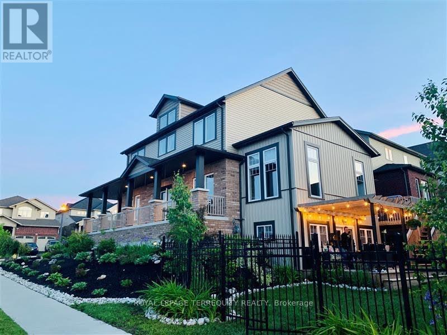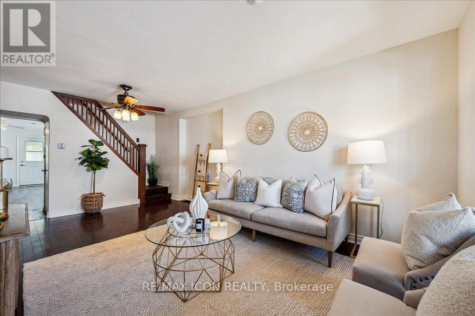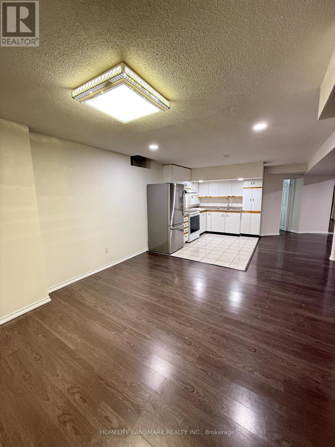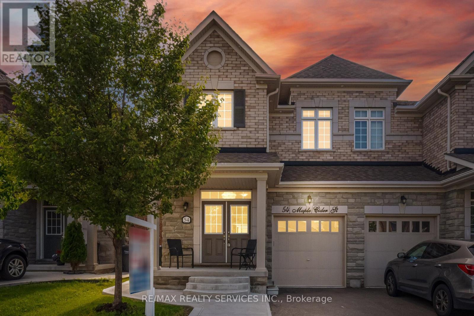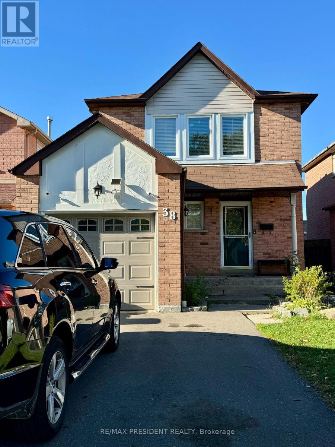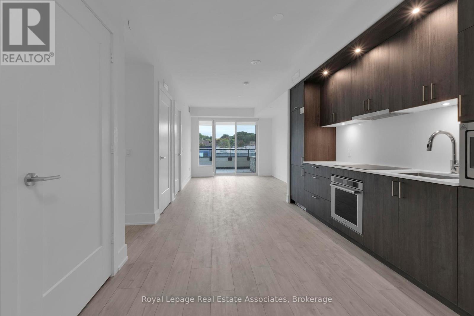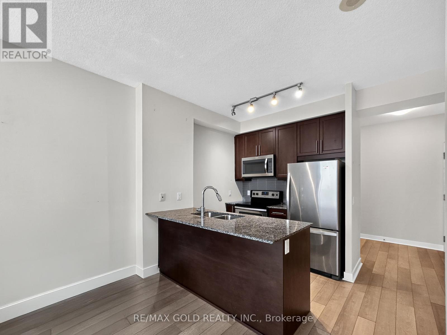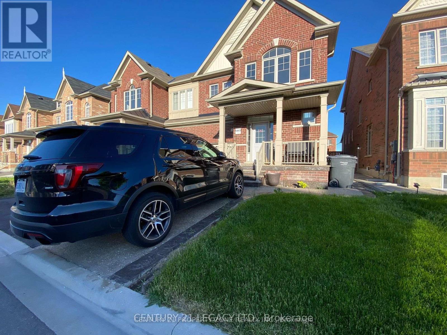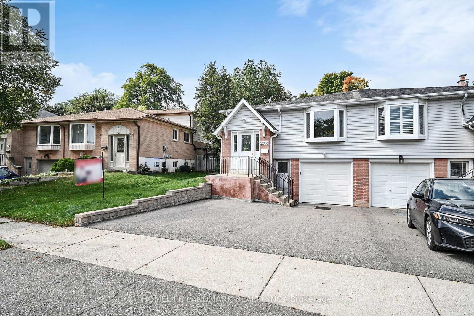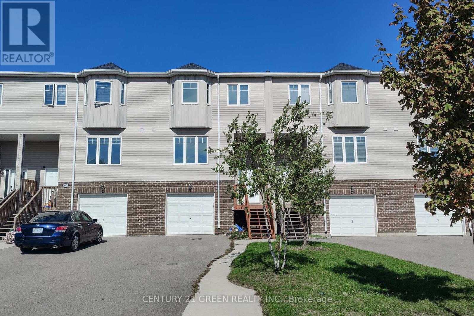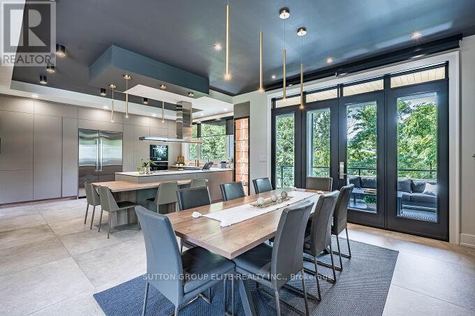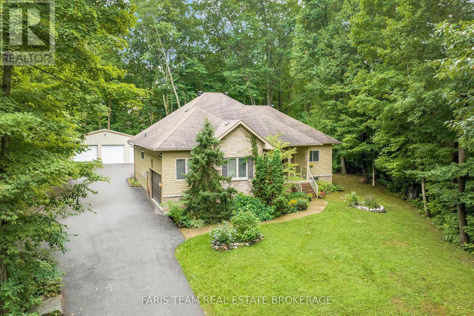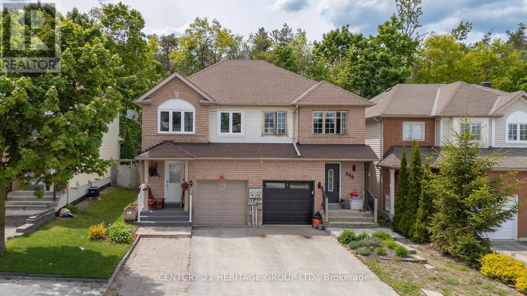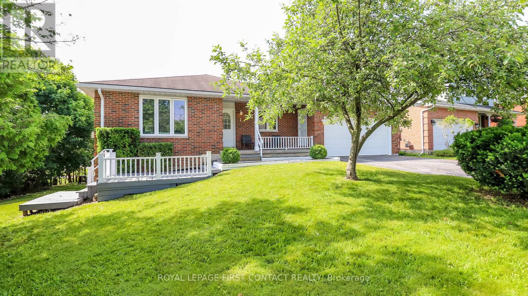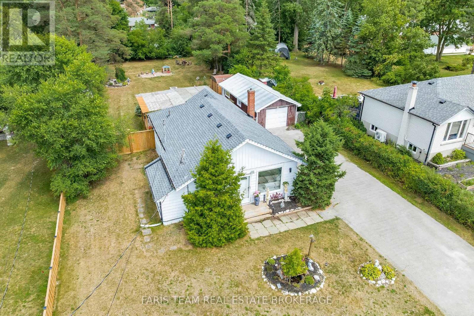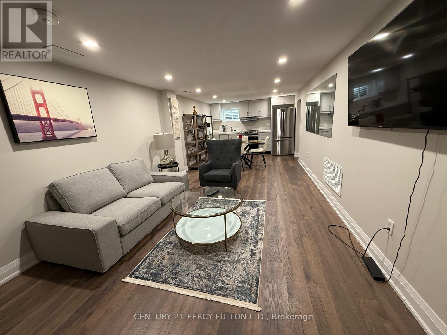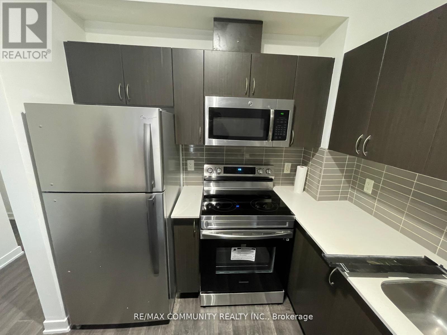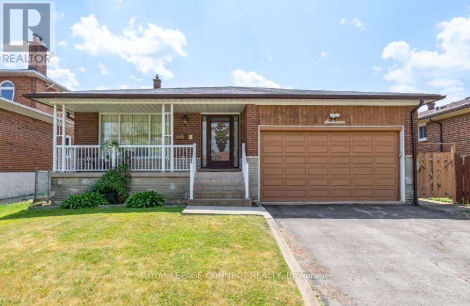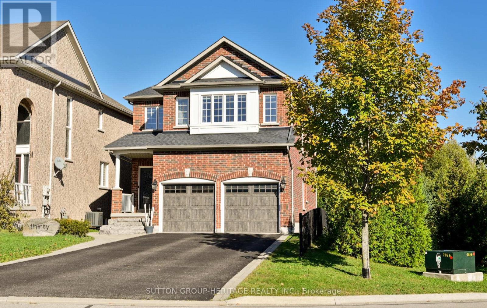N/a - 76b Cardigan Street
Guelph, Ontario
RemarksPublic: BRIGHT CORNER UNIT WITH EXTRA WINDOWS & PRIVATE PATIO RETEAT! This rare corner-unit condo is flooded with natural light thanks to extra windowsand the ground-floor location means no waiting for elevators. Step out through charming French doors to your own private patio, framed by a beautiful blue spruce tree that creates a sense of seclusion and calma rare find compared to typical balconies. Inside, this unit blends charm, convenience, and smart design. High 14-foot ceilings make the space feel even more open and airy, giving it a townhome vibe. The kitchen is stylish and functional with stone countertops, a tile backsplash, built-in microwave, and undercounter lighting. The washer and dryer were just purchased in Fall 2024. The assigned parking spot (7P) is conveniently located directly in front of the unitmaking everyday life that much easier. A versatile loft area adds flexibility for your lifestyleperfect as a home office, guest space, creative/yoga studio, or quiet reading nook. Youre also close to walking trails, downtown shops, and the train stationideal for commuters or weekend adventurers. With lower condo fees than comparable units, thoughtful updates, and a peaceful yet practical layout, this home offers exceptional value. Floor plans and 360 views available. Come take a look! (id:24801)
RE/MAX Icon Realty
2149 Tokala Trail
London North, Ontario
Welcome to this meticulously cared-for home in a highly sought-after London North west community. Enjoy hardwood floors through out the house, a main floor laundry, and an open-concept kitchen with a walk-in pantry, high-end appliances, and quartz countertops. The living room features a cozy fireplace, and a new 2024 deck leads to a huge backyard. Upstairs, find four generous bedrooms, including a primary with a 5-piece en-suite and walk-in closet. Steps from Sir Arthur Currie Public School, Foxfield Public Park, Sunningdale Golf Course, and Hyde Park Shopping Plaza.Don't miss this exceptionally maintained and functional home! (id:24801)
Homelife 247 Realty
56 Flitton Avenue
Peterborough, Ontario
Welcome to 56 Flitton Avenue. This Stunning two Story Home Built In 2018 Offers Approx. 1800 Sq. Ft. of above Grade Living Space. The Main Floor is Bright Concept Layout Featuring 9ft Ceiling, Combined Living and Dining area around cozy Natural Gas Fireplace and Large Window with Peaceful Views. The Second Floor Has 3 Spacious Bedrooms providing rooms for Whole Family on the same floor, The Finished basement Adds Even More Living Space Including 4th Bedroom and 3pc Bathroom and Versatile Recreation Area Perfect for Guest Home Office or Growing Family. The Home Offers Both Comfort and Convenience. Don't Miss This Absolute Show Stopper!! (id:24801)
Homelife/miracle Realty Ltd
301 - 776 Laurelwood Drive
Waterloo, Ontario
Welcome to this bright and beautifully maintained 2-bed, 2-bath condo in the highly sought-after Laurelwood/Laurel Creek Village community. Featuring over 1,000 sq. ft. of living space plus a spacious balcony, this corner unit offers an open-concept layout with hardwood flooring, large windows allowing for year-round natural light. The gourmet kitchen includes granite countertops, stainless steel appliances, a large island, and modern dark cabinetry. The primary suite features a walk-in closet and an oversized ensuite with a glass shower, double vanity. The second spacious bedroom and another 4-piece bath are thoughtfully separated for added privacy. In-suite laundry is tucked away near the foyer for convenience. This unit includes 1 dedicated parking spot and an oversized locker. Enjoy top-tier building amenities: a party room, theatre, game room, BBQ area, bike storage, ample visitor parking, and more. Ideally located near the top schools of Waterloo Region, universities, trails, parks, YMCA, library, shopping, and transit. A fantastic opportunity in one of Waterloos most desirable neighborhoods! (id:24801)
RE/MAX Twin City Realty Inc.
387 Gravel Ridge Trail
Kitchener, Ontario
From the moment you walk through the front door, you're greeted by soaring ceilings and a sense of grandeur that feels like coming home to something truly special. This is not just another house its a statement. The kitchen? A showstopper. Unlike anything else in the neighborhood, it demands to be seen a culinary dream where no detail has been spared. The main unit offers a luxurious primary suite with its own private ensuite, generously sized secondary bedrooms, a main-floor office perfect for remote work or quiet focus, and an elegant formal dining room made for memorable gatherings. Wrap-around porch? Absolutely. Multi-tiered deck? Of course, designed for entertaining, relaxing, and everything in between. Downstairs, a bright and fully finished lower level features its own kitchen, bath, bedroom, and living area with a separate walk-out to the backyard. Whether you envision an in-law suite, a guest retreat, or an income opportunity, the space is ready. Need a home gym or an additional office? Youve got it. The possibilities are endless within the approximately 3,600 square feet of impeccably finished living space. This is more than a home its a lifestyle. And its waiting for you (id:24801)
Royal LePage Terrequity Realty
356 Fairfield Avenue
Hamilton, Ontario
OFFERS ANYTIME. SELLERS ARE MOTIVATED! If my budget was $400K I'd buy this Homeside home. Heres why: Set on a quiet dead-end street thats ideal for families, this solidly built 1.5 storey has the charm and updates that matter. With 3 bedrooms, 1 bath, and a freshly painted interior, its move-in ready. The eat-in kitchen walks out to a backyard just waiting to become your own comfortable oasis. Theres street parking out front, and the full unfinished basement offers storage now or space to grow into later. Walk to Fairfield Park and the Centre on Barton, where all your shopping needs are covered in one spot. MAJOR UPDATES INCLUDE: Front Steps + Porch Painted (June 2025); Primary BR Broadloom (May 2025), Interior painted (May 2025), Furnace & A/C (2024), Shingles (2019 and 2020), HWT (2020), Upgraded water line (2018), and most windows replaced. Potential to create parking pad in backyard. 360 degree views for all rooms. A must see! (id:24801)
RE/MAX Icon Realty
5932 Hemingway Road
Mississauga, Ontario
*Furnished* Basement level only, Open and Spacious concept, 2 Bedroom with 1 Bath, Own Laundry Area and Kitchen plus 1 Parking , 1 Small Storage Room. Perfect place for couples, young professionals .John Fraser School. Hardwood Flr Through Out. (id:24801)
Homelife Landmark Realty Inc.
54 Maple Cider Street
Caledon, Ontario
**One Of Biggest Semi Models** 2023 Sq Ft As Per Mpac!! Executive 4 Bedrooms Semi-Detached House With Brick & Stone Elevation In Prestigious Southfields Village Caledon!! Countless Upgrades With Hardwood Floor In Main Level* Double Door Main Entry & 9 Feet High Ceiling In Main Floor! Upgraded Family Size Kitchen With Oak Cabinets & Quartz Counter-Top!! Open Concept Main Floor Layout With Gas Operated Fireplace! Walk-Out To Backyard Wooden Deck From Living Area!! Huge Master Bedroom With 5 Pcs Ensuite & W/I Closet. All 4 Generous Size Bedrooms! Partially Finished Basement By Builder With Recreation Room & Separate Entrance! Landscaped Backyard! Walking Distance To School, Park & Few Steps To Etobicoke Creek!! Shows 10/10* (id:24801)
RE/MAX Realty Services Inc.
38 Nectarine Crescent
Brampton, Ontario
Beautiful Detached Home for Lease in a Prime Brampton Location.This spacious, carpet-free home features a main floor with a combined family and dining room complete with a cozy fireplace. The bright kitchen includes a walk-out to a premium lot backyard through the patio door, perfect for outdoor enjoyment. A convenient 2-piece bathroom completes the main level.The finished basement offers additional living space with a large recreation room, a second kitchen, a 3-piece bathroom, and laundry area. Ideal for extended family or entertaining. Located in close proximity to schools, parks, Highway 410, Trinity Common Mall, and many other amenities. A perfect place to call home. (id:24801)
RE/MAX President Realty
214 - 259 The Kingsway
Toronto, Ontario
Welcome to this elegant 1-bedroom plus den suite at Edenbridge, offering over 650 sq. ft. with parking and locker! The Stunning living space is thoughtfully designed with an expansive private terrace. The open-concept kitchen features sleek cabinetry, quartz countertops, and built-in stainless steel appliances, seamlessly blending style and function. The bright living and dining area opens directly to the large terrace, perfect for entertaining or enjoying quiet mornings outdoors. The spacious primary bedroom includes a generous closet and large windows, while the versatile den provides an ideal home office or guest space. A modern 4-piece bathroom and in-suite laundry add everyday convenience. Residents enjoy access to an exceptional collection of amenities, a fitness centre, pool, sauna, party and dining rooms, rooftop terrace, and 24-hour concierge. Perfectly located in The Kingsway, just steps to Humbertown Shopping Centre, top schools, parks, and transit, this is luxury living in one of Etobicokes most sought-after neighbourhoods. (id:24801)
Royal LePage Real Estate Associates
1605 - 3975 Grand Park Drive
Mississauga, Ontario
Bright & spacious 1+Den suite in Pinnacle Grand Park II, located in the heart of Mississauga! Steps to Square One, plazas, transit, UTM & Sheridan. Enjoy unobstructed SW views with Lake Ontario scenery through floor-to-ceiling windows. Modern kitchen with quartz counters, primary bedroom with his & hers closets, and versatile den ideal as office or 2nd bedroom. Includes 1 underground parking & locker. Exceptional building amenities: indoor pool, sauna, gym, party room, games room, guest suites, BBQ area, 24-hr security & concierge. (id:24801)
RE/MAX Gold Realty Inc.
23 Taurus Road
Brampton, Ontario
Well -Maintained and Spacious Semi-Detached in the sought after Area of Northwest Brampton with 4 Bedroom and 3 Baths Lots of Natural Light in the home Modern open Concept with Beautiful Kitchen and S/S Appliances Amazing Finishes, Great Room Overlooking Kitchen to Enjoy with your Family! The Upper level Offers a Huge Master Bedroom, Closets and Ensuite Single Car garage & Generously Sized Driveway for parking. Basement is rented separately and the tenants will pay 70% of the Utilities (Hydro. gas, Water) (id:24801)
Century 21 Property Zone Realty Inc.
2203 Council Ring Road
Mississauga, Ontario
Modern, Newly Renovated Four-Level Backsplit Open-Concept Semi-Detached w/ Spacious Kitchen on Main Level Featuring Stunning Centre Island, Custom Kitchenette on Lower Level, In-Law-Nanny/Rental Potential for Extra Income, 4 Immaculate Above-Ground Bedrooms with 4 Full Bathrooms, 4th Bedroom Featuring Walk-Out to Large Private Backyard and Abundance of Sunlight Throughout. Recent Upgrades Include NEW Garage Door w/Opener (2025), Heat Pump w/ AC (2024), Roof (2023), Furnace (2022), Owned On-Demand Water Heater (2022) and Recent Driveway Expansion (2023). **Home Features Ground Floor Laundry w/Separate Entrance, Stunning Pot Lights, High Gloss Cabinets, Polished Porcelain Slab Backsplash, Engineered Hardwood & Waterproof Vinyl Floors Throughout. **Nestled in Highly Sought After, South Erin Mills Neighborhood w/Proximity to UTM, Steps to elementary schools, Top Rated high School, Parks, Bike Trails, Major Shopping, Public Transit & HWYs. This Property Offers Endless Possibilities, Perfect for Couples, Growing Families, or Anyone Seeking a property w/Income Generating Potential! Each room can generate a rental income of $1,100/month, optimal location for UTM students. Don't Miss This Opportunity! (id:24801)
Homelife Landmark Realty Inc.
D - 1 Chisholm Street
Orangeville, Ontario
Spacious and bright 4-bedroom freehold townhouse offering over 2,500 sq ft of living space plus a fully finished walkout basement with potential rental income. Featuring a carpet-free interior, this home boasts a generous family room, modern kitchen, and open-concept living and dining areas perfect for entertaining. The walkout basement includes convenient access through the garage, adding privacy and versatility. Enjoy a large garage with an extra-deep driveway accommodating up to 3 vehicles. Ideally located within walking distance to shopping, schools, library, parks, public transit, and the GO stop, this home blends comfort, functionality, and unbeatable convenience. (id:24801)
Century 21 Green Realty Inc.
128 Haines Drive
Caledon, Ontario
Custom-Built Luxury Home Completed In 2023 By Owner All Permits Closed. Located In The Quiet Neighbourhood Of Bolton This Exceptional Residence Features 4+2 Bedrooms And 5 Bathrooms With Superior Finishes Throughout. Exterior Fluted Composite Panelling Stucco And Brick Veneer Providing Long Term Longevity. The Thoughtfully Designed Layout Includes A Kitchen With Culinary Grade Appliances Porcelain Counters Offering A Private Walkout Balcony, Including a Walkout fromThe Lower Level Presenting An Abundance Of Natural Light And Seamless Indoor-Outdoor Living. The Home Is Equipped With Two Full Kitchens, Ideal For Multi Generational Living Or Extended Family Use .Three Laundry Rooms, With Spacious Principal Rooms And Attention To Detail Including A 1.5 Car Heated Garage. This Property Provides Both Functionality And Elegance In Every Space. All City Approved Design Drawings Available Upon Request Your Dream Home Awaits!! 10+++++ A Must See Make Your Appt Today! (id:24801)
Sutton Group Elite Realty Inc.
193 Gilwood Park Drive
Penetanguishene, Ontario
Top 5 Reasons You Will Love This Home: 1) Live in the quiet, highly sought-after Gilwood Park area with serene water views and water access, just minutes from the amenities of Penetanguishene and Midland 2) Exceptionally well-built home featuring vaulted ceilings, hardwood floors, recessed lighting, in-floor heating with separate zone controls, heated floors in the insulated two-car garage, indoor and outdoor faucets- including the garage sink, invisible dog fence, ductless air conditioning, rough-in for generator, and a complete softener system 3) New 2+ car detached shop built in 2021, fully insulated, steel-beamed, and electrically heated with 240-amp hard wired heaters, perfect for the hobbyist or a workshop 4) Beautifully landscaped front and back gardens, mature trees, and a peaceful stream at the lots edge, all set on nearly an acre 5) Enjoy the freshly paved driveway welcoming you home, leading to an expansive property where open space and lush surroundings create a beautiful move-in ready package. 1,687 above grade sq.ft. plus a finished basement. (id:24801)
Faris Team Real Estate Brokerage
127 Goldfinch Crescent
Tiny, Ontario
EXPERIENCE A SHOWSTOPPING ESCAPE WHERE MODERN ELEGANCE MEETS RESORT-STYLE LIVING - HEATED POOL, SAUNA, & CHEF'S KITCHEN! Tucked away on a peaceful crescent just 7 minutes from Midland and Penetanguishene, this showstopping home offers resort-style living with easy access to hiking trails, golf courses, beaches, marinas, and the shimmering shores of Georgian Bay. Set on a private 0.91-acre lot, the striking stucco and stone exterior is paired with beautifully landscaped grounds and a tree-lined backdrop that elevates the curb appeal. An oversized driveway and 2-car garage accommodate 10+ vehicles, while a fully insulated shop with bay door access and hydro adds bonus workspace. Entertain with ease in the backyard oasis featuring a heated inground pool, an inground fire pit, a composite deck with a pergola, a 6-person jacuzzi, a sauna, and a pool house with its own washroom and washing station. Inside, the grand entry boasts 18 cathedral ceilings, sleek tile flooring, and a stainless steel and glass staircase, and flows into a bright and airy living space with 10 coffered ceilings, ambient halo lighting, and a cozy gas fireplace. The gourmet kitchen is a chef's dream with a Sub-Zero fridge/freezer, built-in dual ovens and gas range, heated floors, and a butler-style pantry with marble-inspired finishes, while the dining area features a bay window and walkout to the deck. The main floor also hosts a luxurious primary retreat with 10 coffered ceilings, a walk-in dressing room, and a 5-piece ensuite with a soaker tub and heated floors. Upstairs offers two private bedrooms and a 4-piece bath, while the finished lower level adds a guest bedroom, a 3-piece bath with heated floors, and a rec room with a gas fireplace, a sleek bar with dual fridges, and a stainless steel bartop. An extraordinary opportunity to embrace refined living in a one-of-a-kind #HomeToStay, where every detail has been thoughtfully curated for comfort, beauty, and timeless elegance. (id:24801)
RE/MAX Hallmark Peggy Hill Group Realty
250 Ferndale Drive S
Barrie, Ontario
Welcome to this beautifully maintained 3-bedroom semi-detached home, backing directly onto the serene Ardagh Bluffs forest and situated on the largest lot in the area. With approximately 1,200 sq.ft. of living space plus a finished basement (no washrooms), this home offers exceptional value and space for a growing family. The main floor features a bright open-concept living and dining area, and an updated kitchen (2020) with modern cabinetry, stainless steel appliances, and a walkout to a fully landscaped backyard with interlock patioperfect for entertaining or relaxing in nature. The primary bedroom includes a private 3-piece ensuite, while the entire home has been freshly updated with new main flooring (2025), fresh paint (2025), and second-floor carpet (2020). Major upgrades include a roof (2015), windows (2022), gutters (fully changed in 2022 ), Furnace is on lease termsand a new furnace and heat pump (2024). Ideally located near top-rated schools, public transit, shopping, trails, and Highway 400, this move-in ready home is a rare find in a family-friendly neighbourhood. (id:24801)
Century 21 Heritage Group Ltd.
1 Mariposa Drive
Orillia, Ontario
Amazing Investment!! Completely renovated 5 Bedroom LEGAL DUPLEX in Orillia close to all amenities, walking trails and easy access from Hwy 11!! This bright, clean and spacious all Brick Bungalow has nothing to do but move in! The main floor invites you in to this open concept living room with corner gas fireplace, dining room with custom island/table and chairs and your modern kitchen....with walk-out to your back deck! Great sized primary room, plus two other nice sized bedrooms, a 4 piece washroom, a powder room and laundry complete this floor! Walk along the side of the house to a completely separate walk-out basement apartment that has a large living room with gas fireplace, beautiful kitchen with walk-in pantry, 2 large bedrooms, a spa like bathroom, plus laundry! The oversized single car garage gives you plenty of extra room for toys and storage...plus the driveway will accommodate 4 cars! A/C and boiler system new in 2021, newer windows, newer appliances all included! Move in yourself and rent out the other unit, or rent out both! (id:24801)
Royal LePage First Contact Realty
11 Park Avenue
East Gwillimbury, Ontario
Top 5 Reasons You Will Love This Home: 1) This updated bungalow features a separate entrance to the partially finished basement, adding even more flexibility and presenting the ideal opportunity to create an in-law suite, rental space, or personalized extension of your living area 2) Set on a generous lot, this delightful bungalow combines charm and versatility, offering a peaceful retreat surrounded by mature trees, perfect for those who value both privacy and proximity to amenities 3) Take comfort in knowing that various upgrades have already been completed, including a new furnace and heat pump (2024) for improved efficiency and lower utility costs, central A/C (2024), updated windows (2021), and a brand-new roof (2024), ensuring lasting peace of mind 4) Designed with everyday living in mind, the refreshed kitchen flows effortlessly into the dining and living spaces, creating an inviting, open layout ideal for gatherings, where modern touches include a white tile backsplash, peninsula seating, recessed lighting, and newer vinyl flooring throughout 5) Step into the outdoors and discover a spacious backyard oasis featuring a large deck and pergola, perfect for hosting summer get-togethers, sipping your morning coffee, or simply relaxing in total privacy. 1,044 above grade sq.ft. plus a partially finished basement. (id:24801)
Faris Team Real Estate Brokerage
Bsmt - 64 Royal Orchard Boulevard
Markham, Ontario
Fully Finished 2 Bdrm Basement Apartment W/Separate Entrance. Move-In Ready With All The Bells & Whistles. A Rare Find In A Prime Location Must Be Seen! Minimum 6 Months Lease. (id:24801)
Century 21 Percy Fulton Ltd.
216 - 3560 St Clair Avenue E
Toronto, Ontario
Welcome to Imagine Boutique-Style Condominium. With quick access to major routes and GO station, commuting is effortless, and the charming views are just the beginning. This spacious and flowing unit features Vinyl floors throughout, an open-concept kitchen with stainless steel appliances, and elegant quartz countertops-perfect for entertaining or relaxing at home. The primary bedroom offers both comfort and functionality with his-and-hers closets and a private ensuite. Step outside onto your zen-like terrace, ideal for peaceful mornings or unwinding after a long day. (id:24801)
RE/MAX Community Realty Inc.
17 Altair Avenue
Toronto, Ontario
Lovingly cared for by the same owner for many years, this spacious 5-level backsplit offers exceptionalliving space and versatility. Featuring beautiful hardwood flooring throughout and generous room sizes,this home is filled with natural light and timeless charm.The main level boasts a large, welcoming foyer with a classic wooden staircase, a combined living anddining room perfect for large family entertaining, and an eat-in kitchen with ample cupboard and counterspace. Upstairs, youll find three comfortable bedrooms and a bathroom that have been impeccablymaintained.The lower level offers a fourth bedroom or office, a four piece bathroom and a generous size bright familyroom with a cozy fireplace and sliding glass doors leading to the backyard patio and garden areaideal forrelaxing or entertaining outdoors. The lower level has a separate apartment with its own entrance, livingroom, 4 piece bathroom and bedroom is perfect for extended family or rental potential. The sub-basementincludes a finished rec room, offering even more functional space.Additional highlights include a charming front porch, mature landscaping, and a great backyard retreat.Public transit, 401, DVP, schools, shopping, restaurants all within a short distance. (id:24801)
Royal LePage Connect Realty
30 Bradford Court
Whitby, Ontario
Rare Greenspace Lot Private & Move-In Ready!Welcome to 30 Bradford Court, a beautifully updated all-brick Luvian home offering the perfect blend of comfort and privacy. Nestled on a quiet cul-de-sac and backing onto protected greenspace, this property provides serene views and a peaceful setting for familiesideal for kids to safely play and explore outdoors.The bright, open-concept layout with 9 ceilings creates a spacious and inviting atmosphere. The walk-out basement offers direct access to the backyardan excellent opportunity for an in-law suite or versatile additional living space.Youll appreciate the many updates, including new roof shingles (2024), modern flooring, an upgraded 2nd-floor laundry room with washer/dryer (2022), interior doors (2022), and elegant crown moulding throughout the main level. Additional features include insulated garage doors (2020) and a glass deck railing (2022) for a sleek touch.Located just minutes from the 401, close to shopping, schools, and all essential amenities, this home offers the best of both worldstranquil living with easy access to everything you need.This home truly shows beautifully and is ready for its next family to move right in and enjoy! (id:24801)
Sutton Group-Heritage Realty Inc.


