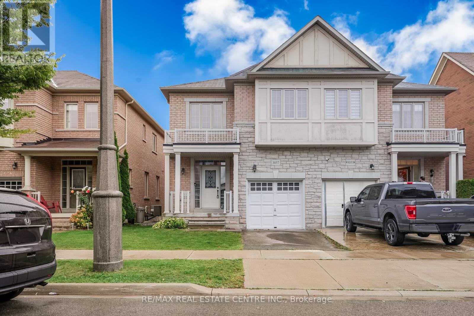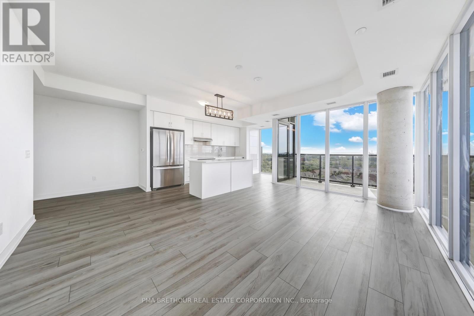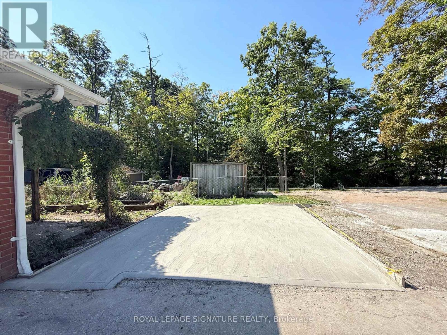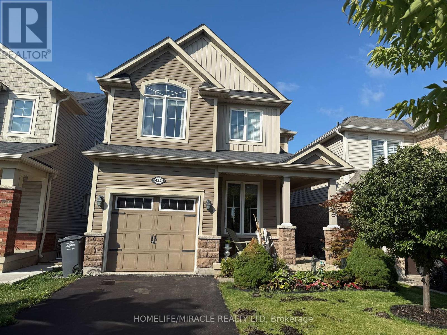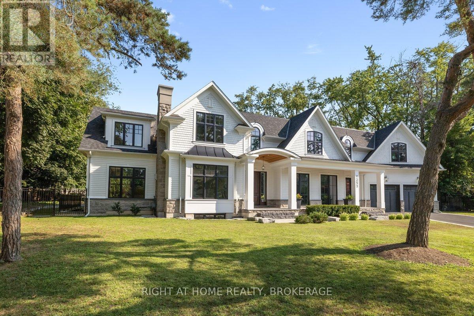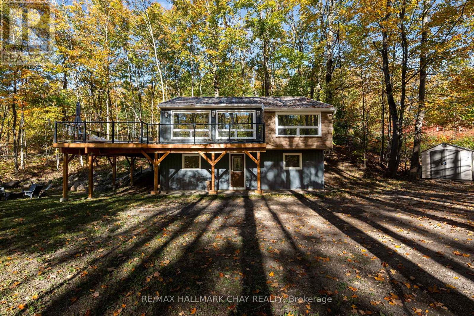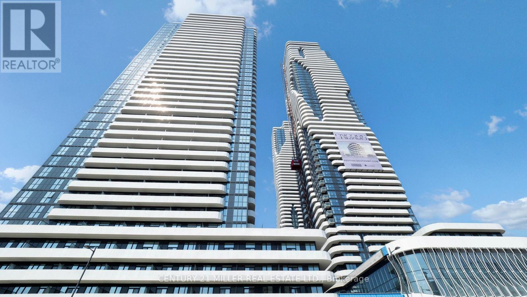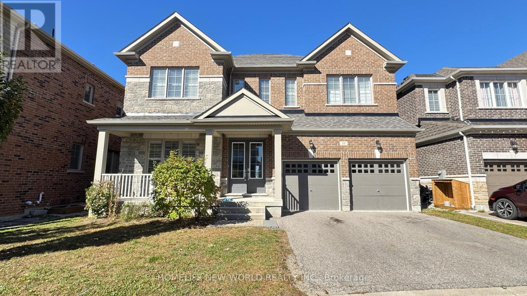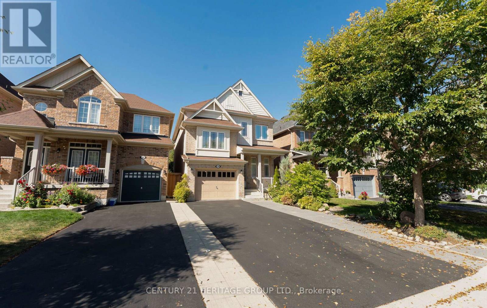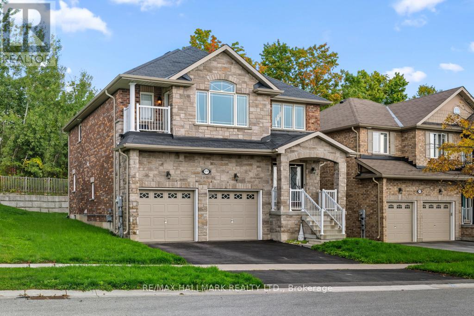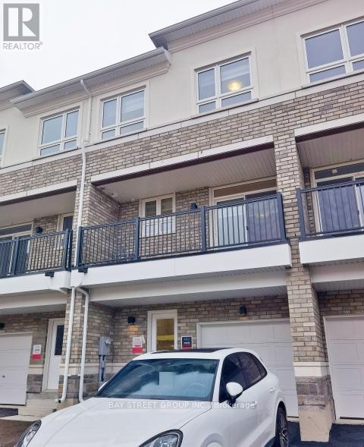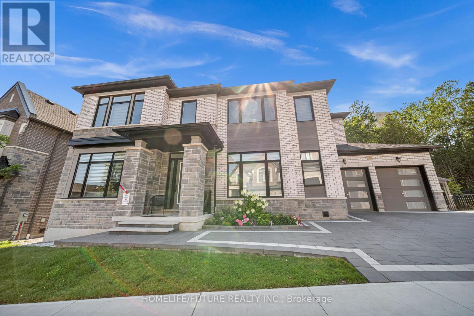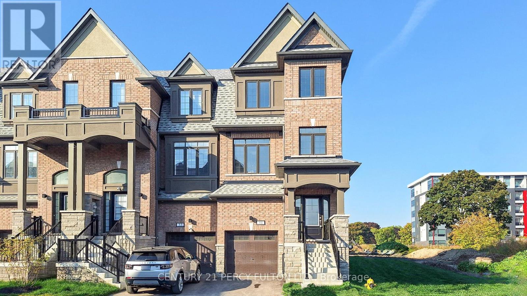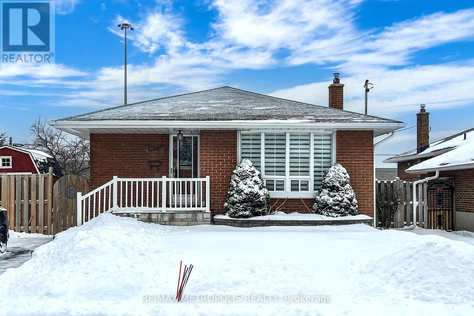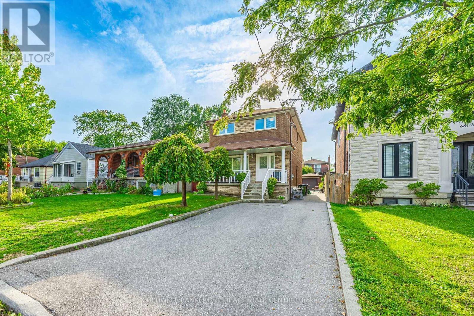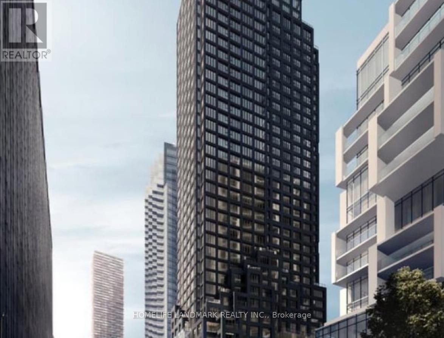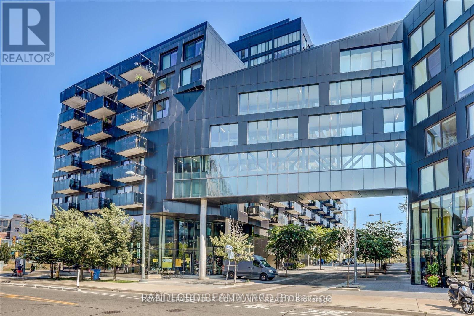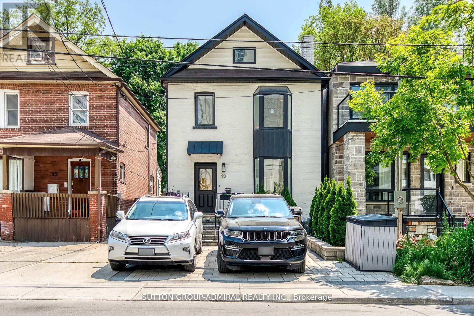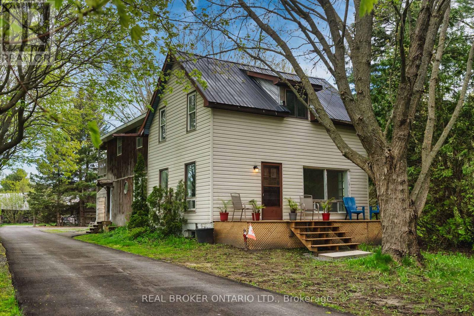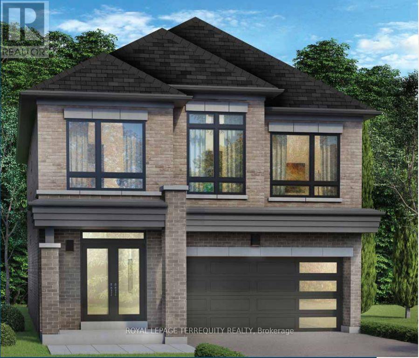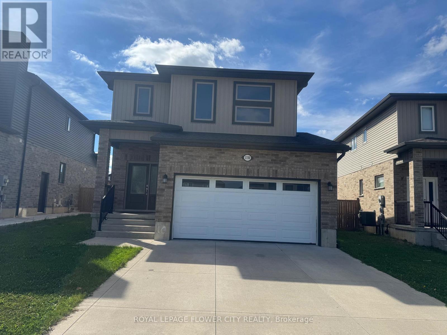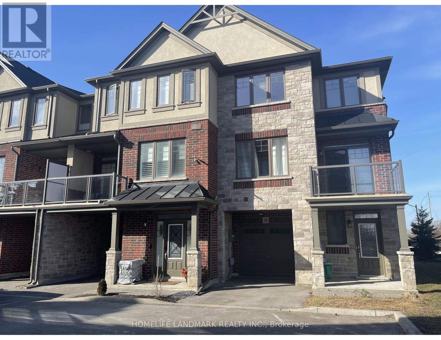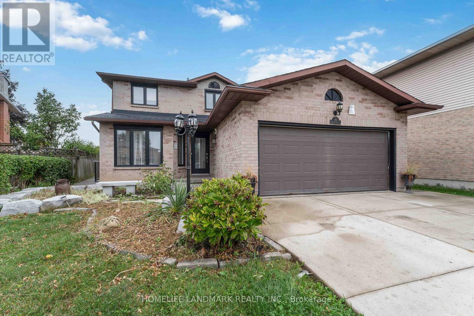3057 Janice Drive
Oakville, Ontario
Best Oakville Location! The Opportunity to Lease The Main & Second Floors of This Beautifully Spacious Family Home in Oakville's Desirable Glenorchy Community. Main Floor Featuring a Bright Open-Concept Layout With a Formal Living Room & Dining Rooms With Hardwood Floor & Brick Fire Place. Enjoy The Large Eat- in Kitchen Which Includes Stainless Steel Appliances, backsplash, Granite Counters, Pantry & Walkout Leading to the Fully Fenced Yard. Upstairs, You'll Find 4 Generous Bedrooms Including a Primary Suite With a Double Closet and Luxurious 5-Piece Ensuite, Three Other Bedrooms Are Generously Sized Each With Ample Space. Enjoy the proximity to all essential amenities, including Oakville Trafalgar Hospital, Top-Rated Schools, Shopping Centers, Transit Options & Major Highways. Ideal for AAA tenants. (id:24801)
RE/MAX Real Estate Centre Inc.
166 High Park Avenue
Toronto, Ontario
We are saying good-bye to 166 High Park Avenue. The stunning 1891 home of the Heintzman piano makers featured in the book Old Toronto Houses. This residence is now fully restored to surpass its former glory. With carved oak trims, exotic kitchen granite, luxury marble washrooms, slate/solar roof, 360 tower, copper troughs, decks, rare stained-glass windows, chandeliers, 7 fireplaces, solarium, theatre, bar, gym, wine cellar and heated herringbone hardwood floors, its 7-car parking & coach house sit on a 60 X 200 forested lot. Top floor features one of a kind nanny suite with a private entrance and spacious deck. Walking distance to subway station, High Park and Bloor West Village to enjoy all the entertainment and fine dining. Coach House is fully equipped with an alley kitchen and one 3pc bathroom. (id:24801)
Kingsway Real Estate
1209 - 1035 Southdown Road
Mississauga, Ontario
Live Large! Welcome to Suite 1209 at Stonebrook 2 Private Residences. located at the corner of Southdown Road and Lakeshore Road in the heart of Clarkson Village. This corner suite boasts over 1200 square feet of open concept living. Featuring Two large Bedrooms & Two Full Baths. Floor to ceiling windows with views of the lake. Enjoy your private 175 square foot wrap around balcony with views of the Toronto Skyline and panoramic views of South West Ontario. Accessible from both the kitchen and second bedroom. Full Size Modern Kitchen with large quartz island. Rent Includes One Underground Tandem Parking Spot that can fit two cars, one storage locker, Internet and water (hydro separately metered). Walking distance to Clarkson Village and only a few minute drive to Port Credit and Downtown Oakville. This building is directly across the street from Clarkson Go Station! Take advantage of Stonebrook's resort-style amenities, including a pool / Whirlpool, gym, rooftop patio, pet spa, library, 24-hour concierge and much more! (id:24801)
Pma Brethour Real Estate Corporation Inc.
Lower - 38 Burnhamthorpe Road W
Oakville, Ontario
Move In Today October Rent Is Free! Two Parking Spaces The Only Listing of Its Kind in Rural Oakville. Parking will never be an issue with this spacious, pet-friendly 2-bedroom bungalow, offering the unique advantage of two dedicated parking spaces on a shared driveway. Backing onto a stunning protected forest, the home provides complete privacy and the serene charm of country living, while still being just minutes from Oakvilles growing north-end communities, shopping, and major highways.Inside, the eat-in kitchen features stainless steel appliances, and both bedrooms boast durable laminate flooring. Shared on-site laundry adds convenience, and the professionally cleaned basement is move-in ready. Water and hot water are included in the rent, while tenants are responsible for lawn care and snow removal. Hydro and heat are shared with the upper unit. (id:24801)
Royal LePage Signature Realty
422 Cavanagh Lane
Milton, Ontario
Stunning 3 Bedroom Detached Home On A Premium Lot. Beautiful Views Of Pond From The Living Room, Kitchen And Master Bedroom, Enjoy Cottage-Style Living In The City, Modern Open Concept Layout With 9 Ft Ceiling On Main Floor, Large Windows And Lots Of Natural Light, Spacious Bedrooms. All Amenities: Steps to Schools and Parks, Grocery, Coffee, Restaurants, Bank, Public Transit and Easy Highway Access to All Major Arteries. Simply Move In and Enjoy this Impeccably Maintained Home! Enjoy Your Living! (id:24801)
Homelife/miracle Realty Ltd
1253 Crawford Court
Oakville, Ontario
Welcome to 1253 Crawford Court, an exceptional custom-built luxury estate situated in the prestigious Morrison neighborhood of South Oakville. Located on a premium, mature tree-lined pie-shaped lot within a private cul-de-sac, this property represents a rare opportunity. This distinguished residence offers over 7,700 square feet of meticulously designed, flawlessly finished family living space. Constructed with timeless elegance and equipped with state-of-the-art smart home technology, this architectural masterpiece features soaring 10-foot ceilings, wide-plank engineered hardwood flooring, and a striking two-story family room that floods the home with natural light. The open-concept gourmet kitchen is tailored for culinary enthusiasts, showcasing custom full-height face-frame cabinetry, a spacious quartz island, and high-end Wolf and SubZero appliances. Intended for sophisticated entertaining, the residence includes expansive formal living and dining rooms, a fully equipped home theater, and seamless indoor-outdoor transitions to a landscaped backyard oasis. Upstairs, the luxurious primary suite offers a tranquil retreat, complete with a spa-like ensuite featuring heated floors, a soaking tub, and an oversized custom walk-in closet. Three additional bedrooms, each with private ensuite baths, a sunlit bonus room, and a spacious, fully equipped laundry area provide both comfort and practicality for the entire family. The lower level is equally impressive, encompassing a home gym, an oversized shower room, a wet bar with a wine fridge, and an stylish lounge with a double-sided Napoleon fireplace. Additionally, a private guest or nanny suite with a separate entrance affords privacy and flexibility for multigenerational living. Throughout the basement, radiant in-floor heating ensures year-round comfort.1253 Crawford Court transcends the concept of a home; it epitomizes an elevated lifestyle. (id:24801)
Right At Home Realty
1 Iroquois Ridge
Oro-Medonte, Ontario
Welcome to the community of Sugarbush. This beautiful home is nestled in the woods. Completely updated and turn key with a flexible closing. Perfect home or chalet for that ski family. Gourmet kitchen with granite counter tops and stainless steel appliances. Built in wine fridge and wine rack in island. Pantry with barn doors and a walkout out to the lovely deck with glass railings. Dining area with sliding doors and big picture windows that bring in lots of light and a beautiful nature view. The primary bedroom offers a wall of built clothing storage. Two updated full bathrooms on each level. Upgraded electrical pot lights and dimmers on switches. The walk in ground level has a gas fireplace with stone surround and offers two more bedrooms. The Recreation room is welcoming and open with a gorgeous custom built staircase. This home will not disappoint and shows 10+. Sweet water park is located down the road. Walking and biking trails throughout the subdivision. In that catchment area for the new Horseshoe Heights elementary school in Horseshoe Valley. Shed for storage and lots of parking. (id:24801)
RE/MAX Hallmark Chay Realty
4308 - 28 Interchange Way
Vaughan, Ontario
Live in Luxury at the Heart of Vaughans fastest-growing urban hub! This stunning, brand new 1-bedroom, 1-bath condo offers sleek modern living with floor-to-ceiling windows, engineered hardwood floors, and a designer kitchen featuring custom built-in appliances (cooktop, oven, microwave, fridge & dishwasher). Enjoy a bright, open-concept layout with unobstructed city views from your large private balcony, perfect for morning coffee or evening sunsets. Building Features include 24-Hour Concierge, Fitness Centre, Library, and more. Prime Location: Steps to VMC Subway Station with direct access to TTC Line 1, YRT, VIVA, ZUM & GO Transit. Close to York University, Vaughan Mills, IKEA, Costco, Cineplex, parks, community centre, library, and major highways (400 & 407). Ideal for professionals or students seeking comfort, connectivity & convenience. Move-in ready! Tenant pays for all utilities and Tenant Insurance. (id:24801)
Century 21 Miller Real Estate Ltd.
10 Ken Sinclair Crescent
Aurora, Ontario
Luxury Built Home In A Gated Community Of Just 56 Homes In The Heart Of One Of Aurora's Most Coveted Neighborhoods. Fresh painting and $$$ updages In 2025, New Engineered Hardwood Flooring On The 2nd Floors, Large windows fill the space with natural light. 10Ft Ceilings On Main, 9Ft 2nd Flr And Bsmt. Large Master Ensuite W/ Heated Washroom Floors. Open Concept Chef's Kitchen W/ Centre Island, Quartz Countertops & Walkout To Deck. Enclave Living At Its Finest. Minutes Away From Shops, Restaurants, Schools, Parks, Golf Clubs, And Go-Station. (id:24801)
Homelife New World Realty Inc.
Upper - 50 Sydie Lane
New Tecumseth, Ontario
Beautiful Newer Subdivision in charming Town of Tottenham! 2-storey Brick home with 3 Bedrooms, 3 Bathrooms, and a Family Room. Enjoy Summer Morning Coffee or Evening Glass on the Covered Front Porch. Open Concept Layout w 9ft Ceiling on Main Floor & Large Windows That Fill The Home With Natural Light. Spacious Kitchen w Quartz Countertops, Backsplash, Big Island, Stainless Steel Appliances and a walkout to the Fully Fenced Low Maintenance Backyard. Relax by the cozy Gas Fireplace w your Favourite Drink & Book in the Living room or move to In-Between levels Family room with 13 feet ceiling and walk out to the Balcony. Second Floor Laundry. Entrance to garage from home. OWNED Tankless Water Heater and Water Softener save you about $100/month. Wide selection of amenities: Parks, Nature Conservation Area, Grocery Stores, dining options and a short distance to HWYs 400 & 27, Newmarket & Bolton. (id:24801)
Century 21 Heritage Group Ltd.
1278 Leslie Drive
Innisfil, Ontario
Welcome to this desirable detached home with a bright, inviting foyer beneath a soaring 16 open-to-above ceiling. The main level features upgraded laminate flooring, a hardwood staircase, and a ceramic-tiled laundry room. A gourmet kitchen showcases high-end appliances and elegant quartz countertops ideal for everyday living and entertaining. Upstairs, the spacious primary retreat offers a 5-piece ensuite and a private walkout to the balcony. Enjoy backyard privacy. Steps to Sobeys, No Frills, schools, and restaurants; minutes to Lake Simcoe and Hwy 400. (id:24801)
RE/MAX Hallmark Realty Ltd.
12 Massachusetts Lane
Markham, Ontario
Cozy & Charm 3 Bedroom Town Home Located In Top-Ranked Wismer Community.Spacious Layout, Lots Of Upgrades. Pot Lights In Living And Dining Room. Steps To Home Depot, Food Basic ,Shops, Restaurant, Cafe. Mins To Mount Joy Go Station. Goes To Top Ranked Bur Oak S.S. And Sonald Cousens P.S (id:24801)
Bay Street Group Inc.
6 #bsmt - 400 Finch Avenue
Pickering, Ontario
Brand New 1+1 Bedroom Walk-Up Basement On The Toronto-Pickering Border! This Beautifully Finished Basement Apartment Offers Modern Living With 9' Ceilings, A Stylish Open Concept Layout, And Private Entrance. The Kitchen Boasts Quartz Countertops, A Movable Oversized Island, And Contemporary Finishes Throughout. Includes Private Laundry. Located Just Minutes From Pickering Town Centre, GO Station, Altona Forest, Waterfront Trails, 401 & 407. Whether You're A Single Professional Or A Couple Looking For Comfort And Convenience, This Space Has It All. Just Move In And Enjoy! (id:24801)
Homelife/future Realty Inc.
31 Selfridge Way
Whitby, Ontario
This stunning BRAND NEW END UNIT Regent model on a 28 Ft wide fenced lot Siding onto the Park to be completed offers approx. 2000sf of brand new, never lived in living space in Whitby's vibrant Downtown neighborhood, Just steps from the prestigious Trafalgar Castle School. Designed with extra side windows for added natural light with privacy and style in mind, this home combines elegant finishes with a spacious open Layout complete with all s/s appliances, washer & dryer, hardwood floor's & CAC along with an upgraded 200 amp/service. The main floor showcases 9 ft smooth ceilings, upgraded flooring and a bright open-concept design perfect for both everyday living and entertaining. The modern kitchen features quartz countertops, stainless steel appliances, and a large island with designer lighting & seating for 4 creating the heart of the home that's absolutely wonderful for entertaining family & friends. Also included are a spacious balcony & deck along with the completed family room with a walkout to the full mostly fenced backyard. Upstairs, the primary suite features a spacious walk-in closet and a luxurious 5-piece ensuite with a frameless glass shower and double vanity with a private balcony, thoughtfully designed for comfort and With three bedrooms, three bathrooms, main floor den/office, this home combines function with comfort, Two-car parking with direct inside access into the home enhances everyday convenience. Enjoy peace of mind with a full Pre-Delivery Inspection (PDI) and coverage under the 7-Year Tarion New Home Warranty. With over $46,000.00 in builder upgrades and incentives, this move-in ready end unit home on a premium 28ft wide fenced lot siding onto the future park to be soon completed is located near schools, shops, parks, restaurants, downtown Whitby amenities and transit is in one of Whitby's most desirable communities. (id:24801)
Century 21 Percy Fulton Ltd.
Basement - 1028 Mccullough Drive
Whitby, Ontario
Beautiful 2 Bedroom + Den Unit In The Downtown Whitby Neighborhood. Perfect For A Young Couple Or Growing Family. Bonuses: Separate Entrance, Newly Renovated, Shared Area Washer & Dryer, 1 Parking Included. Grocery Stores (Metro/Fresco) Nearby, 5 Minute Walk To WhitbyGo, 6 Minute Drive to Landmark Cinemas/Whitby Entertainment Centrum, 4 Minute Drive ToHwy 401 Minutes Away! (id:24801)
RE/MAX Metropolis Realty
64 Winter Avenue
Toronto, Ontario
Welcome to 64 Winter Ave, a beautifully maintained detached home in one of Scarborough's most convenient neighborhoods. This property boasts 3 generously sized bedrooms and a stunning brand new kitchen on the main level, complete with California shutters on every window for a stylish and modern touch. The finished basement with a private separate entrance offers 3 additional spacious bedrooms, a 3-piece bathroom, laundry, and two cold storage rooms including a walk-up. Ideal for in-laws, guests, or rental potential. Basement is already tenanted generating monthly $2,100. Sitting on an impressive 137 ft deep lot with a detached garage, this home combines space, functionality, and opportunity, all just minutes from schools, parks, shopping, transit, and major highways. (id:24801)
Coldwell Banker The Real Estate Centre
2102 - 20 Soudan Avenue
Toronto, Ontario
Modern and stylish corner unit one-bedroom condo ideally located just steps from Yonge & Eglinton one of Torontos most dynamic and desirable areas. This bright unit features an open-concept layout with floor-to-ceiling windows and a spacious private terrace, perfect for outdoor enjoyment. Only minutes from the subway, trendy restaurants, shopping, and the upcoming LRT offering the best of city living and everyday convenience. (id:24801)
Homelife Landmark Realty Inc.
537 - 47 Lower River Street
Toronto, Ontario
Experience the pinnacle of urban luxury at River City 1, a stunning condo set in one of the city's most sought-after locations. This exceptional residence offers high-end design and distinctive finishes, setting a new standard for sophisticated living.Step into a gourmet kitchen outfitted with stainless steel appliances, quartz counter tops, a modern under mount sink, and a stylish back splash-perfectly suited for both everyday living and entertaining. The open-concept layout and 9-foot ceilings create a bright, airy space that blends comfort with elegance.River City caters to your modern lifestyle with an impressive suite of amenities, including a resort-style swimming pool and a state-of-the-art fitness centre.Ideally located just steps from the subway, major transit hubs, DVP, top-rated restaurants, banks, shopping, and the downtown core, this is city living at its finest. (id:24801)
Royal LePage Your Community Realty
93 Soudan Avenue
Toronto, Ontario
SELLER HAS A 36 HOUR ESCAPE CLAUSE - DO NOT HESITATE TO SHOW!!!! Modern Elegance meets City Convenience in this stunning Midtown Gem! Step into an Open-Concept Main Floor Featuring: a Showpiece Kitchen with Top-Tier Appliances, a rare Sun-Filled Main Floor Office, and a Luxurious Primary Suite! Enjoy Evenings in a Serene Backyard Oasis with a Huge New Deck with Built-in Cabinets with an Entertainers Size BBQ and Designer Lighting - Ideal for Family Time and Entertaining - Your own Private Escape in the City! Walk to Yonge & Eglinton's Trendy Cafes, Shopping and the Subway - All that Uptown has to offer! Legal Front Pad Parking for 2 Cars. 2023 Survey available upon request. (id:24801)
Sutton Group-Admiral Realty Inc.
261 Portage Road
Kawartha Lakes, Ontario
Paradise Awaits!! Immerse yourself in nature's backyard and build your dream life with almost 30 acres of land. Drive up the private driveway with mature maple trees to the gorgeous century home with modern finishes. Enjoy your morning coffee on the front porch over looking the property. Inside is a clean slate to make your own with fresh walls, new vinyl flooring, a new kitchen including stainless appliances, and new electrical throughout. Upstairs you will find 3 bedrooms plus a massive primary bedroom with 3 piece ensuite, an antique French Parlor stove, and outdoor access to a large upper deck with incredible views of the property. Outside is a treasure hunter's dream, with barns just waiting to be fixed up. Enjoy your morning and evening walks discovering nature's beauty. The potential here is endless. Brand new furnace and hot water tank 2023. The property comes as is. Don't miss this amazing opportunity. (id:24801)
Real Broker Ontario Ltd.
1895 Passionfruit Grove
Pickering, Ontario
Step into this beautifully designed pre-construction home offering modern functionality. The open-concept main floor features a spacious kitchen, generous great room, and seamless flow for everyday living or entertaining. All bedrooms are well-sized with excellent closet space, and the primary suite provides a private retreat with a luxurious ensuite. One of the standout features of this floorplan is the **separate entrance**, perfect for an in-law suite, rental income opportunity, or private workspace - adding incredible versatility and long-term value. With thoughtful layout, ample natural light, and quality construction throughout, this home blends style, comfort, and smart investment potential. Dont miss your chance to own a property designed for both todays lifestyle and tomorrows possibilities! (id:24801)
Royal LePage Terrequity Realty
1330 Lawson Road
London North, Ontario
Welcome to a beautifully maintained and freshly updated detached residence featuring four expansive bedrooms and 2.5 bathrooms. Located in an exceptionally desirable neighborhood, this home offers a perfect fusion of modern comfort and superior convenience, appealing to both discerning families and busy professionals.The upper level features a private and luxurious primary suite, appointed with a walk-in closet and an elegant 4-piece ensuitea true sanctuary after a long day. Three additional, well-proportioned bedrooms, a second full 4-piece bathroom, and substantial linen storage complete the second floor.The property provides exceptional parking, including a double-car garage and a private driveway with space for up to four additional vehicles, totaling six parking spotsan invaluable feature for multi-car families or frequent guests.Situated in an unbeatable location, the home is steps away from scenic walking trails and a community park. Furthermore, residents will enjoy the convenience of walking distance to essential amenities, including a variety of restaurants, grocery options, a pharmacy, LCBO, and more.This move-in ready home offers a rare chance to secure a substantial, private detached property within a highly accessible and amenity-rich community. The landlord is amenable to considering flexible lease terms (minimum 6 months). New immigrant and students welcome. (id:24801)
Royal LePage Flower City Realty
31 - 1169 Garner Road E
Hamilton, Ontario
Welcome to this 3 storey End unit townhouse in great Ancaster location. A large foyer with great space for an office or den, 9' ceilings and Harwood Floor on main floor, Open Concept kitchen with Granite countertops and breakfast nook. Stainless Steel appliances, Huge windows get lots of natural light, sliding doors from dining room to Large balcony overlooking the green space. Upper level has 3 bedrooms, a bathroom and large closet in each room. Walk distance to Tiffany Hill Elementary school, Parks, convenience store Pizza and Subway. 10 mins driving distance to Costco, Hwy 403,LINC express way and much more. Lots of visitor parking spots at the corner, every convenient! (id:24801)
Homelife Landmark Realty Inc.
15 Anita Court
Hamilton, Ontario
Welcome to 15 Anita Court, where timeless elegance meets modern comfort. Set on a peaceful cul-de-sac, this warm and inviting brick residence offers the perfect blend of comfort and opportunity, featuring one of the largest and deepest lots in the neighbourhood along with a basement apartment that provides excellent income potential. Step inside to discover exceptional craftsmanship and refined finishes throughout. The spacious 4-bedroom main level features a stunning spiral staircase with custom spindles, gleaming hardwood, and elegant tile flooring. The chef-inspired kitchen is designed for both everyday living and entertaining, offering an oversized breakfast island and a bright eat-in area. The primary suite is a serene retreat, complete with a spa-like ensuite, a glass-enclosed shower, and a freestanding soaker tub. Outdoors, the expansive backyard is beautifully landscaped with a poured concrete patio perfect for hosting gatherings or relaxing in privacy. The fully separate basement apartment features its own private entrance, 3 bedrooms, a full bath, kitchen, living area, and laundry. Ideal for extended family, guests, or steady rental income, it's currently rented for $2,000/month plus 25% utilities. Located close to major highways, Lime Ridge Mall, YMCA, library, schools, and parks, this home offers the perfect balance of privacy and convenience. (id:24801)
Homelife Landmark Realty Inc.


