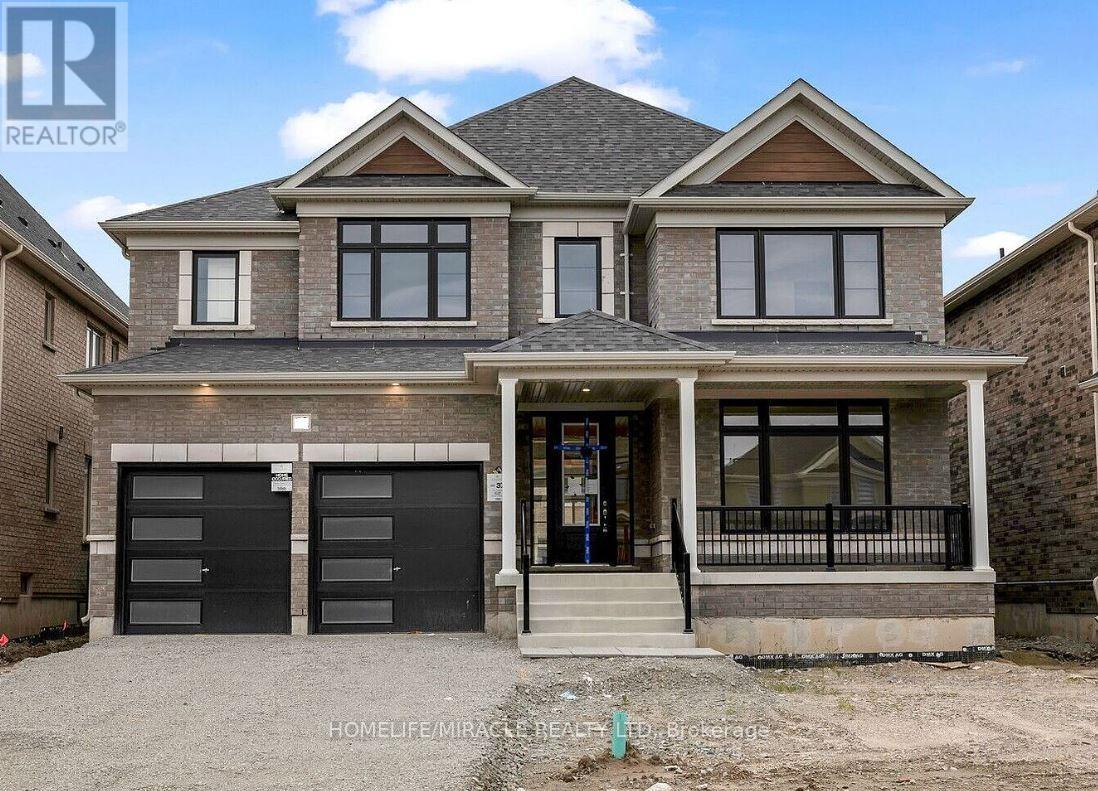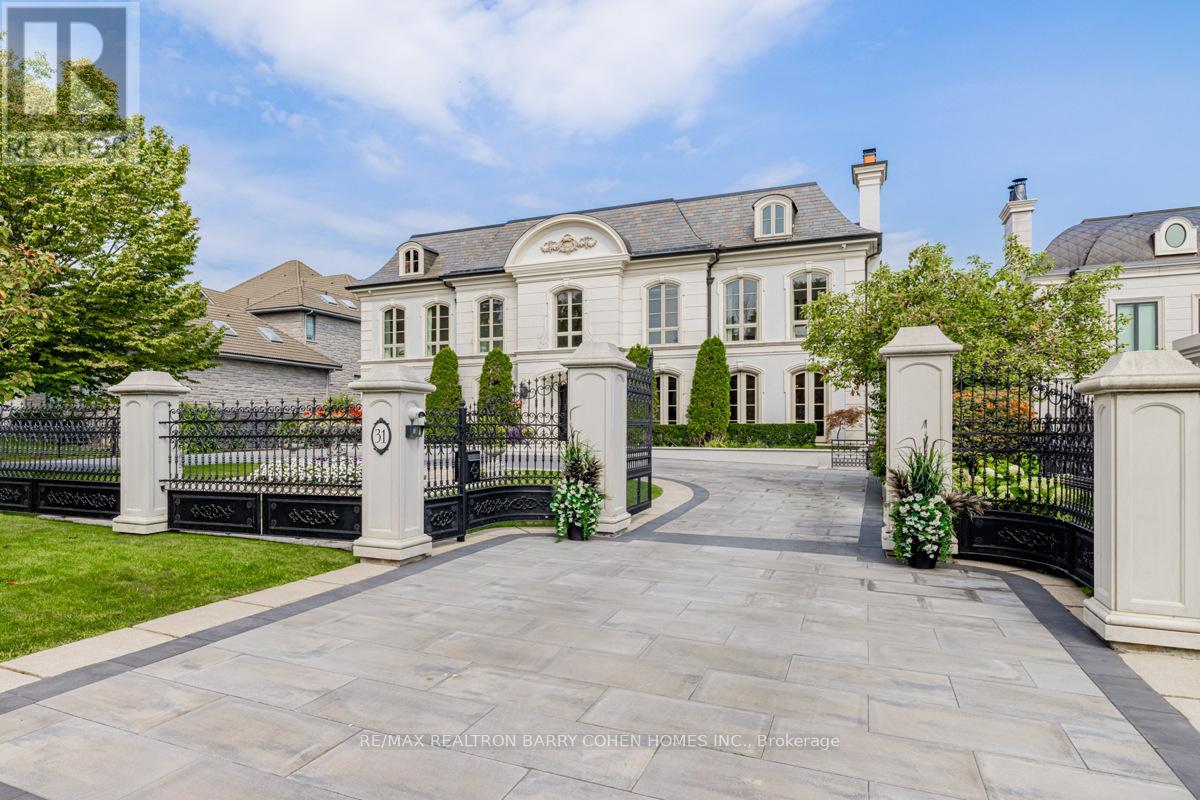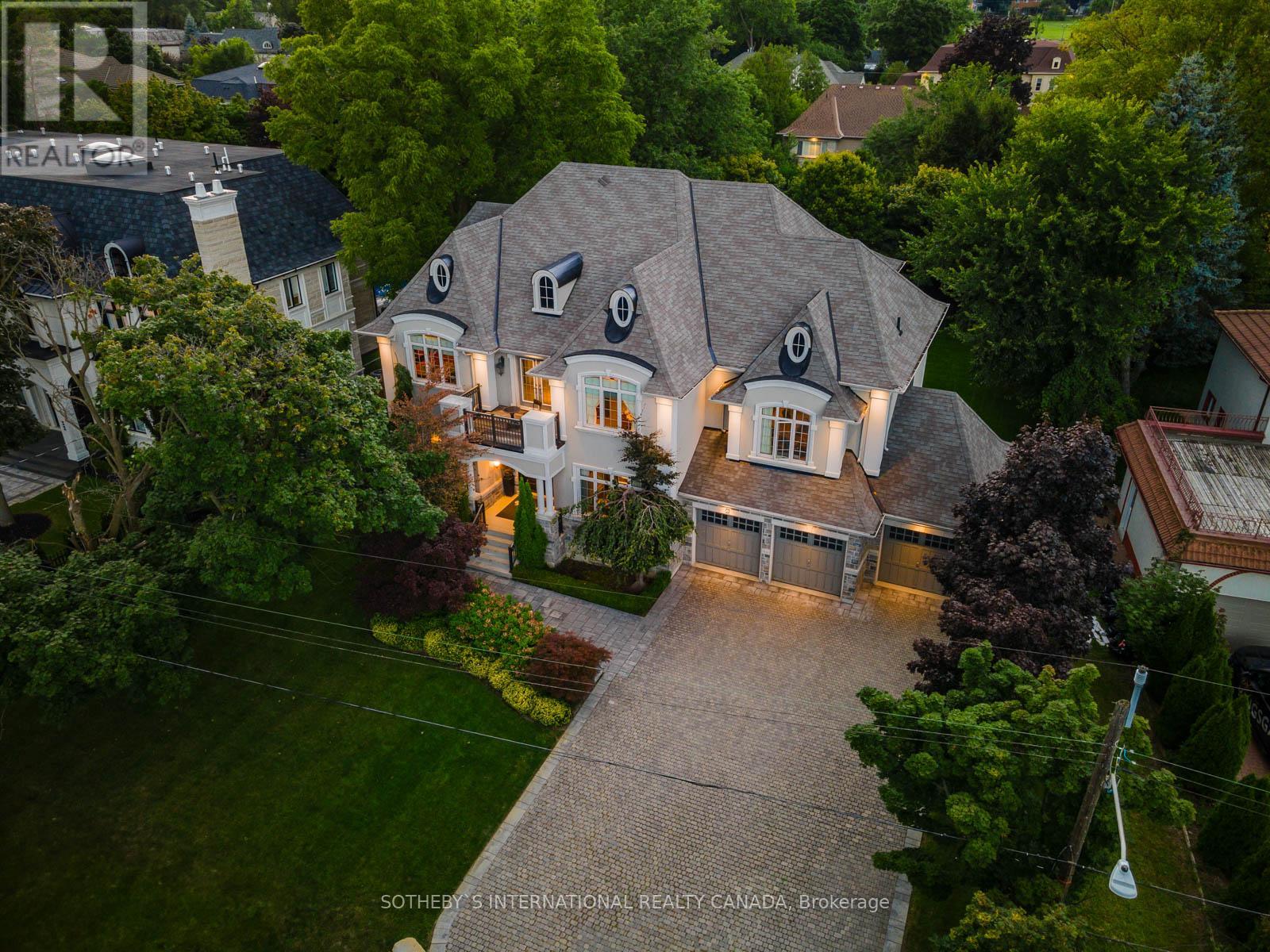27 - 12 Powseland Crescent
Vaughan, Ontario
This beautiful Townhome in West Woodbridge is by Dunpar Homes and has been fully renovated from top to bottom. This open concept living features 3 bedrooms and 3 washrooms, all with custom cabinetry and closets. A Lower level den that could be used as an office or mudroom, with built-in closets. This chef inspired kitchen features travertine countertops with stainless steel appliances and custom cabinets with walk-out access to your own private terrace. Enjoy the spa-like Primary Bedroom with its own private balcony and designer walk-through dressing room with a stunning 5 piece ensuite. The laundry room features full size washer and dryer and is conviently located on the third level. The two car garage features a new garage heater making a warm space year round. This is an Extremely Sought-After Neighbourhood! **** EXTRAS **** Legal Description:UNIT 27, LEVEL 1, YORK REGION STANDARD CONDOMINIUM PLAN NO. 1191 AND ITS APPURTENANT INTEREST SUBJECT TO AND TOGETHER WITH EASEMENTS AS SET OUT IN SCHEDULE A AS IN YR1628692 CITY OF VAUGHAN (id:24801)
Main Street Realty Ltd.
26 James Stokes Court
King, Ontario
Experience luxury living at its finest w/spectacular views, high ceilings & meticulous attention to detail thruout. Custom-built French-style home combines European elegance w/modern amenities offering luxury, style & unparalleled comfort. Nestled on a premium lot, ideal for privacy & entertainment! Enjoy professionally landscaped grounds complemented w/stone walkway. Lavish int. features incl. foyer w/imported porcelain tile, hallway, living room & office showcases exquisite hand-scraped 7"" wide-plank hardwd flring, custom mouldings & elegant ceiling details. The kitchen is a culinary masterpiece featuring custom cabinetry, quartz countertops & high-end appliances incl. Sub Zero & Wolf brands. Enjoy fabulous country views from the morning/breakfast rm, which walks out to covered loggia via triple French doors. Opulent primary suite retreat features gas fireplace, motorized Hunter Douglas blinds, walk-out to balcony, w/dressing room, coffee bar & ensuite bath that offers custom cabinetry, soaker tub, & walk-through shower. Add. spacious 4 bedrms, including 5th guest rm, thoughtfully designed w/custom features & ensuites. Heated floor in primary ensuite & mudrm. The expansive basement feat. full hydronic floor heating & washrm rough-ins awaiting your personal touch. Heated 3-car garage feat. gas heating system, extra-high ceilings for car lifts & custom interior incl. Floortex flooring, steel cabinetry w/wood countertops & Tesla car charger. Serene, fully fenced r. grnd oasis backing onto conservation areas offers ample room for outdoor activities on approx. 1/4 acre w/spacious loggia ideal for relaxation & boasts tranquil northern views, built-in speakers & wood-burning fireplace w/a charming wood mantle & generous seating & eating areas, perfect for gatherings. Ideally situated in King city, close to Centennial Park & trails, Pine Farm orchards, minutes to Aurora, Richmond Hill & Vaughan. Close to St. Thomas Villanova, St. Andrew's, St. Anne's Country Day Schools. (id:24801)
Keller Williams Empowered Realty
12 Sandhill Crescent
Adjala-Tosorontio, Ontario
Welcome to a brand new built home in the wonderful new Colgan Crossing Development. This brand-new detached house for lease offers 4 bedrooms and 3.5 bathrooms, Den on the main floor, and open/spacious floor plan, 3 car tandem garage and a 4 car driveway (no sidewalk!). It has an Oversized Kitchen W/Lrg Centre Island, servery, Quartz C/Tops and lots of Cabinet Storage, and Pantry. This Beautiful Detached Home offers a 3,300 Sq Ft Of living, Primary Bedroom Features 5Pc Ensuite W/Glass Enclosure Shower, Stand Alone Tub, Vanity W/Double Sinks . 2nd Primary Bedroom offers 4pcs Ensuite. Many Other Upgrades from builder including 10 feet Ceiling on main floor, 9 Feet ceiling on 2nd floor, Hardwood floors , Smooth Ceiling on main & 2nd floor, 2nd floor Laundry, and many more. **** EXTRAS **** A+++ Tenant, Employment Letter, Pay Stub, Credit Report with Score, Reference, Rental Application. (id:24801)
Homelife/miracle Realty Ltd
644 Mcbean Avenue
Newmarket, Ontario
A Must-See Stunning Spacious 4 Bedrooms, W/O Basement Detached Home Back onto Ravine and pond In Exclusive Stonehaven Community W/Beautiful Exterior. Home That'll Brighten Up Your Living Space With lots Of Light! Surrounded By Breathtaking Ravine And Wooded Conservation Area. Beautiful Sun-Filled Kitchen, Family Room And Primary Room All With Breathtaking Overlooking Private Ravine and pond View Incl Fully Finished Walk out Basement W/Bathroom & Kitchen, 1 bedrooms, Laundry room, Sep Entrance door. ""potential income"". Beautiful kitchen with breakfast area W/O to Deck & Interlocked Fenced Yard . Highly Convenient Neighborhood With Public Transit, Schools, Library, Community Centre, Parks & Trails, Lakes, Grocery Stores, Restaurants & Golf Clubs. Very Quiet St & Much more **** EXTRAS **** All Existing Appliances 2 S/S Fridge,2 s/s Dishwasher, 2s/s stove and 2 OTR microwave. 2 set of Washer And Dryer. All Existing Electric Light Fixtures. (id:24801)
Homelife/bayview Realty Inc.
31 Thornbank Road
Vaughan, Ontario
This sprawling, classically designed mansion has a gated front entrance to a circular courtyard with formal gardens, sprawling 100 ft X 302 Ft And back to the Prestigious 'Thornhill Golf Club' Professionally Interior Designed & Furnished - 6+1 Bedrooms,10 Washrooms- Showcasing A Grand Cathedral Foyer, Magestic Archways And 11 Ft & 10 Ft Ceilings with Elevator, Multiple Walk-Outs To Terraces & Enclosed- Veranda Overlook The Backyard Retreat & Swimming Pool Oasis, professional landscaping, heated driveway and surrounding wrought iron fencing with an entrance gate, Kitchen highlights include a hardwood floor, granite counters, a large centre island/breakfast bar with an integrated sink, a pantry, pot lights, a detailed decorative ceiling, custom backsplash, high-end stainless steel appliances, a built-in desk, arched windows, and a sliding door walkout to a covered patio. Off the kitchen is a covered outdoor loggia in Italian with a wood-burning fireplace. The living room features a hardwood floor, crown moulding, a wood-burning fireplace with detailed plaster surround, a ceiling medallion and chandelier, and two arched double garden-door walkouts. In the dining room, highlights include a hardwood floor, crown moulding, a chandelier and two arched windows. The office features rich wood walls, a coffered wood ceiling, wall sconces, floor-to-ceiling built-in shelves, and two double-door walkouts to the front. The backyard has a covered patio, an inground pool, a three-piece bathroom, a cabana, an inground hot tub, a large lanai with a wood-burning fireplace, an outdoor kitchen with stainless steel appliances and a dining area, fountains, gardens, a potting shed, and lawn space. The lower level wine room,700-bottle wine cellar features cabinetry, counter space, exposed brick walls and ceiling, a tile floor, a games room and a sound-proof movie theatre. It also comes with a 3 car garage and 12 parking spaces. **** EXTRAS **** All Built-In Appliances, 'Sub-Zero'- Fridge, 'Wolf'- Gas Stove/Double Oven, 'Miele'- Dishwasher, Microwave, Washer/Dryer, All Light Fixtures, All Window Coverings, Wine Cellar, Swim Pool Equipment, Home Theatre Projector System. (id:24801)
RE/MAX Realtron Barry Cohen Homes Inc.
8 Thornhill Avenue
Vaughan, Ontario
Exquisite residence by Greenpark in the prestigious Uplands neighborhood, moments from Thornhill Golf Club. Built in 2012, this modern contemporary home features soaring ceilings, marble and hardwood floors, and a refined neutral palette. The glass and silver staircase highlights the gourmet kitchen with a butlers servery and two-way gas fireplace to the family room. The mezzanine level offers a sports lounge with a wet bar. The spacious master retreat includes a luxurious ensuite. The lower level boasts a home spa with an exercise room, sauna, and juice bar leading to a backyard with a world-class deck and lap pool. Situated in one of Thornhills most exclusive communities, this iconic address provides convenient access to top schools, parks, golf courses, and major highways 407, 400, and 404. **** EXTRAS **** Stainless Steel Fridge, Oven, 6 Gas Burner Cooktop, Convection Oven, Built-In Dish Washer. 2 Warming Ovens. Front Load Washer/Dryer. 2nd Floor Stackable Washer/Dryer, 2 Bev Fridges. Huge Cantina, Tons Of Storage. (id:24801)
Sotheby's International Realty Canada
79 Denham Drive
Richmond Hill, Ontario
This State-Of-The-Art Custom-Built Home On Prestigious Denham Dr. In South Richvale Exemplifies High-End Materials And Expert Craftsmanship. The Property Boasts A Gated Circular Driveway, Expansive Principal Rooms, Bedrooms With Ensuite Bathrooms, Walk-In Closets With Makeup Areas, Elevator, And A Gourmet Kitchen Equipped With Quality Cabinetry And An Island. Additional Features Include A 3-Car Garage With Access To The Backyard, A Mudroom, A Professionally Finished Wet Bar, A Wine Cellar, A Movie Theater, An Integrated Control 4 Smart System, 11' Ceilings On Both The Main And Upper Floors, Interlocking Driveways, And A Generously Sized Library With Elegant Oak Detailing Throughout. **** EXTRAS **** Top Of The Line S/S Appliances, Wolf Range, And 3 Dishwashers, Sub Zero Fridge , And Freezer,Front Load Washer And Dryer, 2 Furnace And 2 Hrv, 2 Humidifier, Cacv, All Elfc, Chandelier, Window Blinds, Control 4 Systems, 3 Smart TVs. (id:24801)
Hc Realty Group Inc.
31 Sparrow Way
Adjala-Tosorontio, Ontario
Experience the luxury and tranquility of being the first owner of this exceptional new home on a premium 50ft lot. Nestled against open space with no rear neighbors, this residence offers four spacious bedrooms and four modern bathrooms. The second-floor laundry adds convenience, while the open-concept main floor is perfect for contemporary living. The stunning kitchen features elegant stone countertops and overlooks a cozy family room with a fireplace, ideal for both relaxing and entertaining. An inviting open-concept living and dining area welcomes you, and the grand foyer with an Oak staircase adds a touch of sophistication. Additional features include a separate mudroom with garage access and a large, unfinished basement ready for customization. Located just 5 minutes from shopping, schools, restaurants, and a beautiful conservation area, this home provides unmatched convenience. Set in a growing, vibrant community. 9 Ft Ceilings on Main and Double Car garage it comes with a full Tarion warranty and is brand newNEVER LIVED IN BEFORE. ** This is a linked property.** (id:24801)
Royal LePage Flower City Realty
67 - 300 Atkinson Avenue
Vaughan, Ontario
Luxury Townhouse in Thornhills Heart Assignment Sale!Discover Rosepark, a luxurious townhouse offering a perfect blend of classic and contemporary design. This elegant home features garden views, a gourmet chefs kitchen with a central island, extended upper cabinets, and quartz countertops. Enjoy a spa-inspired bathroom with a frameless glass shower and quartz surfaces, as well as a rooftop patio. The finished basement provides private, direct access to two underground parking spaces. Conveniently located just minutes from Promenade Mall and close to Rosedale Heights Public School, Rosepark Towns are at the center of vibrant lifestyle amenities and accessible commuting options. (id:24801)
Right At Home Realty Investments Group
103 Hartney Drive
Richmond Hill, Ontario
Discover the perfect blend of elegance and convenience in this stunning 5-year-old, 4 bdrm home on the 2,600 sq ft house above ground built2019 nestled in a tranquil neighborhood. Boasting 9-foot ceilings on both G/F & 2/F, this residence is bathed in natural light, beautifully complemented by new sparkling crystal chandeliers throughout. The heart of the home is a gourmet kitchen, complete with granite countertops, sleek S.S appliances, and an inviting breakfast room that opens directly to the backyard a serene spot for morning coffee or weekend barbecues. Location is everything, and this home delivers. Enjoy the ease of nearby shopping at Costco & Home Depot, or explore a variety of shops, restaurants, and parks just minutes away. With quick access to Highway 404. High ranking schl boundary: St. Theresa of Lisieux High & St.Charles Garnier E.S. This is more than just a house; its the lifestyle you've been dreaming of. **** EXTRAS **** All Elfs, Pot Lights, New Crystal Lights, S.S Appliances:(Fridge, Stove, Microwave, DW), Washer/Dryer, HEF, HWT, GDO. The house is not furnished when lease. (id:24801)
Living Realty Inc.
708 - 9500 Markham Road
Markham, Ontario
This 1-bedroom plus den condo apartment in Markham, Ontario, boasts a bright and spacious interior, creating an inviting and comfortable living space. Beautifully renovated from top to bottom! Its prime location near the Go Train station, shopping centers, and major highways offers unparalleled convenience for commuters and shoppers alike. Experience a harmonious blend of comfort and accessibility in this delightful Markham rental property. (id:24801)
RE/MAX Community Realty Inc.
212 Risebrough Circuit N
Markham, Ontario
Prime Location detached home in Markham. Luxury Professionally Renovated. Partly Furnished Basement 3 bedrooms and 1 washroom 1 Kitchen, Large Living & Dining Room, Double Garage, Front Porch, Step To Suppermarket, T&T, Ttc, Cinema and Hospital! laundry in suit. (id:24801)
Bay Street Group Inc.













