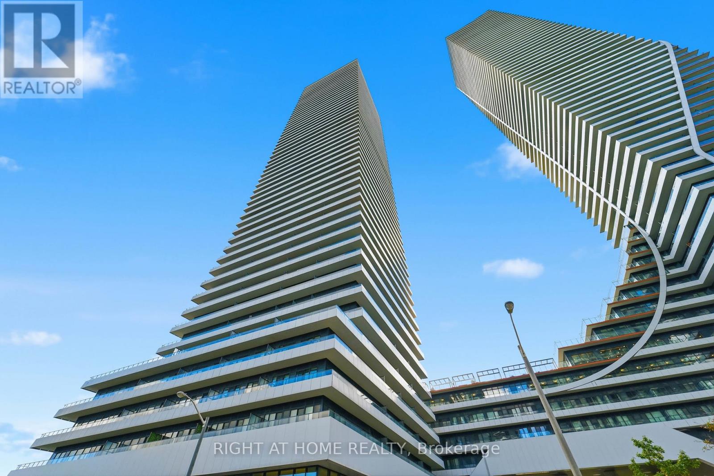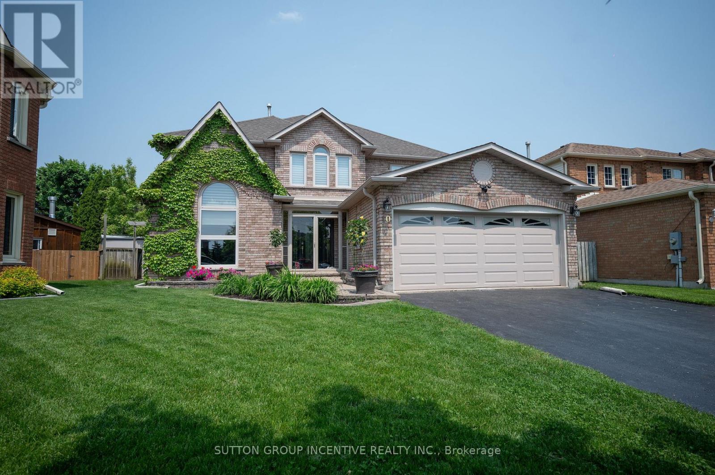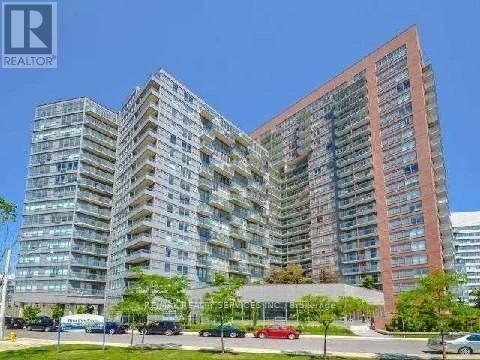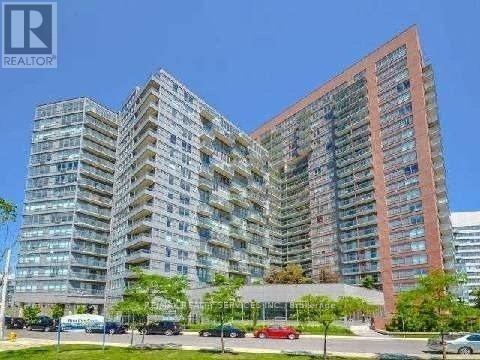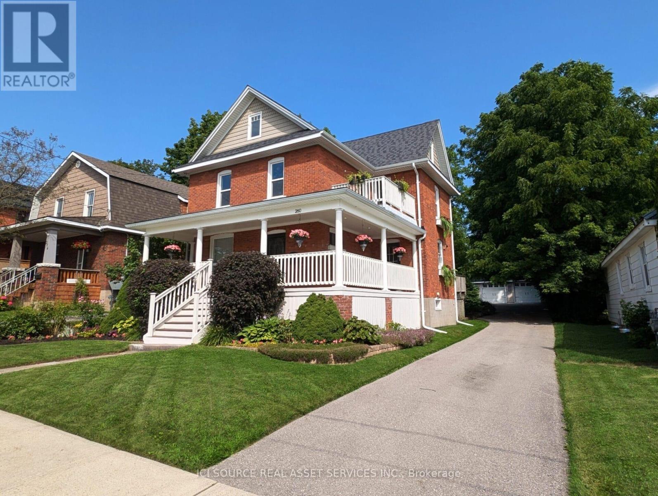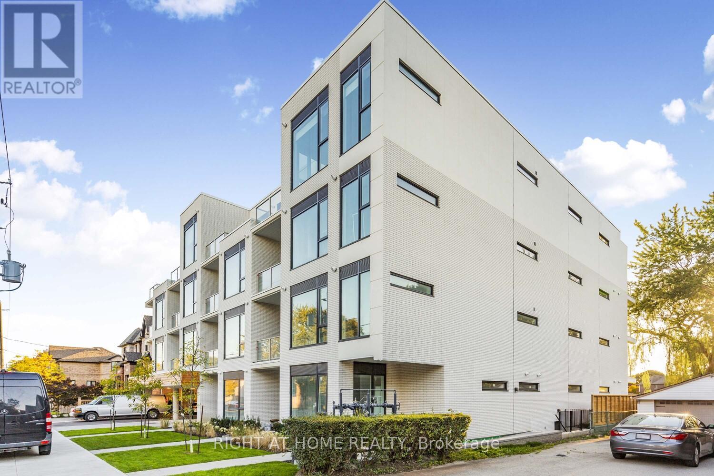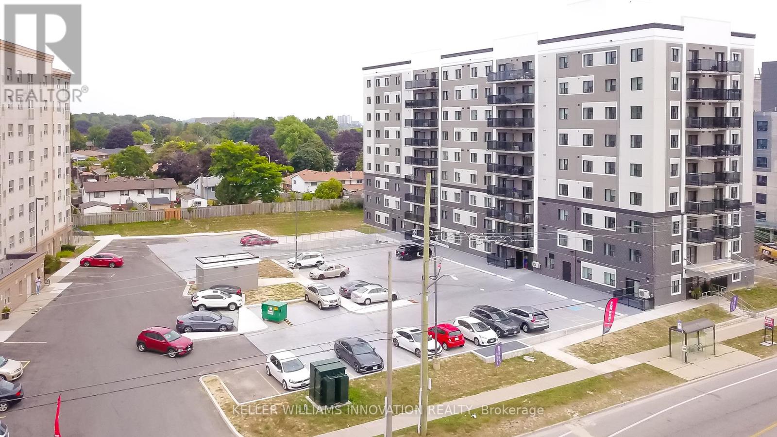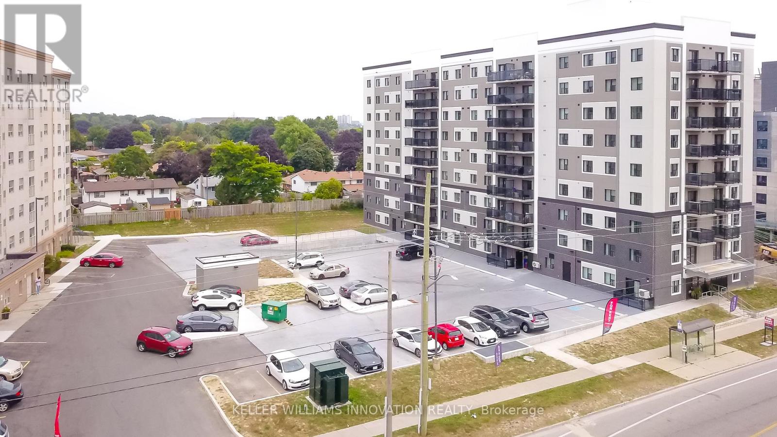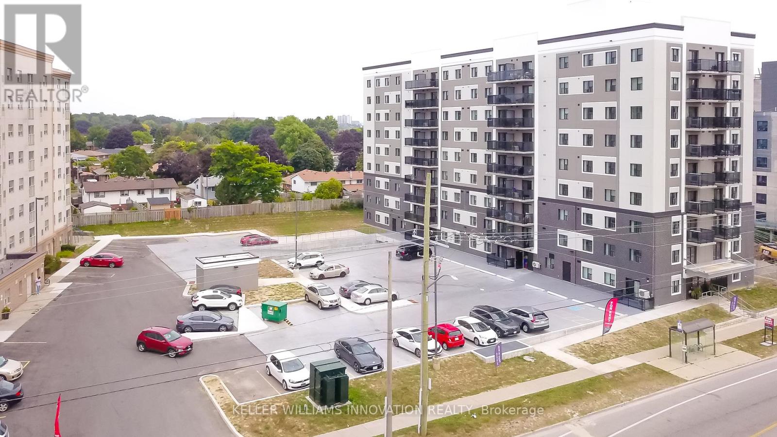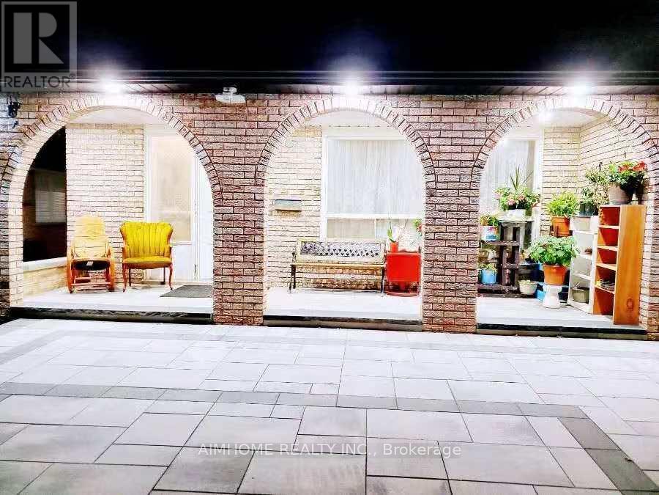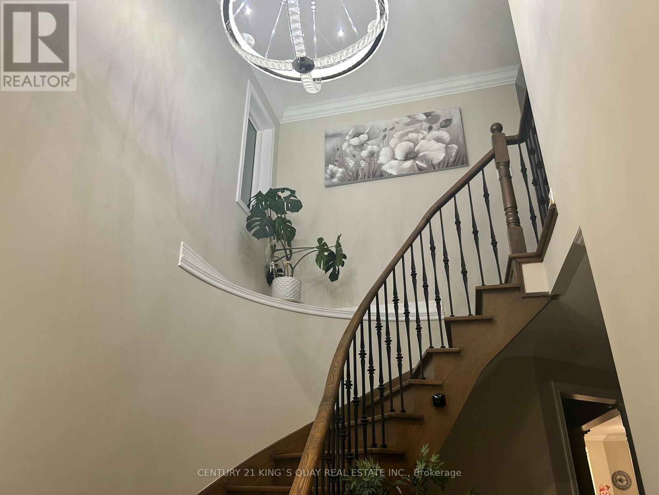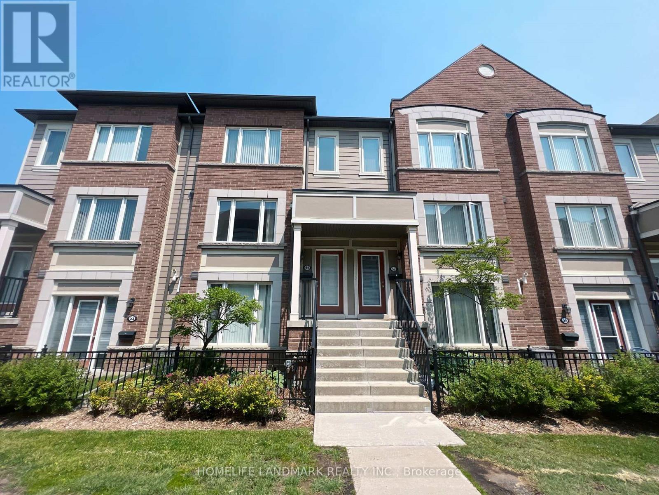1208 - 20 Shore Breeze Drive
Toronto, Ontario
Welcome to one of Torontos most iconic waterfront residences. This rare direct lake-facing two-bedroom suite offers breathtaking, unobstructed views of both Lake Ontario and the city skyline. With a functional 680 sq. ft. layout, the unit maximizes space, featuring a rare two-meter-wide balcony that extends the living area outdoors. The second bedroom is impressively spacious, large enough to accommodate a double and twin bed, making it ideal for families or guests.Upgrades include engineered flooring throughout, mirrored closet doors, a framed glass shower, elegant living room sconces, and extended 42-inch kitchen cabinetry for ample storage. Residents enjoy resort-style amenities such as an indoor pool, gym, sauna, yoga studio, theatre, BBQ terraces and more. Located in the heart of Torontos waterfront community, this condo is steps from restaurants, supermarkets, transit, and the citys largest waterfront park, with easy highway access for convenient commuting.Offering the perfect balance of urban living and lakeside tranquility, this suite is an exceptional opportunity to own a two-bedroom home with million-dollar views at an outstanding value. (id:24801)
Right At Home Realty
10 Gordon Court
Barrie, Ontario
Welcome to 10 Gordon Court, Barrie - A Home That Defines Elevated Living. Perfectly located on a quiet court in one of Barrie's most desirable areas, 10 Gordon Court offers a rare combination of luxury, comfort, and functionality. This home was designed for both everyday living and exceptional entertaining. The open-concept designer kitchen features an oversized Cambria quartz island, blending beautifully into the living and dining spaces. Whether hosting family or friends, the flow of this home allows gatherings to happen effortlessly, while the formal dining room stands ready for holidays and special occasions. Step outside to your own private resort-style backyard. A heated saltwater pool, eight-person hot tub, and fully equipped cabana bar create the perfect setting for summer nights, while the private court offers a safe space for kids to play and enjoy street hockey games on warm evenings. Upstairs, generous bedrooms with custom built-ins provide comfort and storage. The primary suite is a true retreat, complete with a walk-in closet featuring full built-ins and a center island folding table. The en-suite feels like a private spa with heated towel bars, a steam shower, his-and-hers sinks and a heat lamp. A dedicated work-from-home office ensures convenience and privacy, while the fully finished lower level with separate entrance offers flexible space for in-laws, extended family, or potential income opportunities. Every detail has been thoughtfully considered to deliver a home that not only looks beautiful but lives beautifully. Located close to parks, schools, shopping, and major commuter routes, 10 Gordon Court offers the ideal blend of lifestyle and location - a home where memories are made. (id:24801)
Sutton Group Incentive Realty Inc.
1420 - 38 Joe Shuster Way
Toronto, Ontario
Urban Living at Its Best - Bridge Condominiums Welcome to 38 Joe Shuster Way, Suite 1420, a stylish one-bedroom apartment nestled in Toronto's vibrant Niagara neighborhood. This thoughtfully designed suite offers approximately 450 square feet of modern living space, perfectly combining comfort and convenience in the heart of the city. Freshly painted and featuring laminate flooring throughout the living, dining, and bedroom areas, this home exudes a warm, contemporary feel. The open-concept kitchen boasts sleek granite countertops and a modern design ideal for entertaining or quiet nights in. Step out onto your large private balcony and enjoy sweeping north-facing views of Toronto's iconic skyline. Perfectly situated, this condo puts everything at your doorstep-streetcar access right outside the building, and just a short walk to Metro, LCBO, Liberty Village, trendy restaurants, cafés, and boutique shops. Whether you're a first-time buyer or investor, this property offers exceptional value and the ideal urban lifestyle. Experience the energy, convenience, and community of downtown Toronto living at Bridge Condominiums. (id:24801)
RE/MAX Realty Services Inc.
1420 - 38 Joe Shuster Way
Toronto, Ontario
Urban Living at Its Best - Bridge Condominiums. Welcome to 38 Joe Shuster Way, Suite 1420, a stylish one-bedroom apartment nestled in Toronto's vibrant Niagara neighborhood. This thoughtfully designed suite offers approximately 450 square feet of modern living space, perfectly combining comfort and convenience in the heart of the city. Freshly painted and featuring laminate flooring throughout the living, dining, and bedroom areas, this home exudes a warm, contemporary feel. The open-concept kitchen boasts sleek granite countertops and a modern design ideal for entertaining or quiet nights in. Step out onto your large private balcony and enjoy sweeping north-facing views of Toronto's iconic skyline. Perfectly situated, this condo puts everything at your doorstep-streetcar access right outside the building, and just a short walk to Metro, LCBO, Liberty Village, trendy restaurants, cafés, and boutique shops. Whether you're a first-time buyer or investor, this property offers exceptional value and the ideal urban lifestyle. Experience the energy, convenience, and community of downtown Toronto living at Bridge Condominiums. (id:24801)
RE/MAX Realty Services Inc.
260 Colborne Street W
Orillia, Ontario
Charming Century Home in Prime Orillia Location! Welcome to 260 Colborne Street West a beautifully updated 3+1 bedroom, 1.5 bathroom century home brimming with character and modern upgrades. Situated on a spacious lot surrounded by mature trees, and just steps from Orillia Soldiers Memorial Hospital and downtown. This property blends timeless architecture with contemporary conveniences. Highlights include a newly renovated kitchen (2024),updated hot water tank (2023), high-efficiency furnace and A/C (2014), R50+ attic insulation (2015), and so much more. The detached 2.5-car garage features a full workshop, plus a private driveway with parking for 8+ vehicles. Enjoy walkable access to parks, lakes, shops, and restaurants in one of Orillias most desirable neighborhoods.*For Additional Property Details Click The Brochure Icon Below* (id:24801)
Ici Source Real Asset Services Inc.
406 - 722 Marlee Avenue
Toronto, Ontario
Penthouse Living at Its Finest - Builder's Final Release. Experience elevated urban living in this brand-new builder-released penthouse suite-the crown jewel of a boutique 28-unit building. Spanning 1,059 sq. ft., this stunning 2-bedroom, 2-washroom residence features soaring 11-ft ceilings and an impressive 231 sq. ft. balcony with unobstructed views overlooking Wenderly Park. Bathed in natural light, this thoughtfully designed suite blends elegance and functionality with premium builder upgrades throughout. The open-concept layout highlights a sleek modern kitchen, generous living and dining areas, and floor-to-ceiling windows that create a seamless connection between indoor comfort and outdoor serenity. Perfectly positioned just steps from Glencairn Subway Station, residents enjoy effortless access to the city while embracing the peaceful charm of a quiet park-side community. This is truly the best unit in the building-a rare opportunity to own a sophisticated penthouse that combines boutique luxury, exclusive design, and unbeatable convenience. (id:24801)
Right At Home Realty
309 - 595 Strasburg Road
Kitchener, Ontario
Welcome to Unit 309 at 595 Strasburg Road, a bright and modern 2-bedroom, 1-bath suite in Kitcheners desirable neighborhood. This wellappointedunit offers an open-concept layout with a spacious living area, stylish kitchen with stainless steel appliances and granite countertops,in-suite laundry, and central air. As part of the Bloomingdale Mews 2 community, residents enjoy secure entry, elevator access, on-sitemanagement, a playground, dog park, and convenient access to transit, shopping, parks, and trails. For a limited time, take advantage of 1 monthfree rent and free parking for 12 months a rare incentive that makes this pet-friendly unit an unbeatable value. Dont miss out on this exceptionalleasing opportunity! (id:24801)
Keller Williams Innovation Realty
905 - 595 Strasburg Road
Kitchener, Ontario
Welcome to Unit 905 at 595 Strasburg Road, a bright and modern 2-bedroom, 1-bath suite in Kitchener's desirable neighborhood. This well appointed unit offers an open-concept layout with a spacious living area, stylish kitchen with stainless steel appliances and granite countertops, in-suite laundry, and central air. As part of the Bloomingdale Mews 2 community, residents enjoy secure entry, elevator access, on-site management, a playground, dog park, and convenient access to transit, shopping, parks, and trails. For a limited time, take advantage of 1 month free rent and free parking for 12 months a rare incentive that makes this pet-friendly unit an unbeatable value. Don't miss out on this exceptional leasing opportunity! (id:24801)
Keller Williams Innovation Realty
606 - 595 Strasburg Road
Kitchener, Ontario
Welcome to Unit 606 at 595 Strasburg Road, a bright and modern 2-bedroom, 1-bath suite in Kitchener's desirable neighborhood. This well appointed unit offers an open-concept layout with a spacious living area, stylish kitchen with stainless steel appliances and granite countertops, in-suite laundry, and central air. As part of the Bloomingdale Mews 2 community, residents enjoy secure entry, elevator access, on-site management, a playground, dog park, and convenient access to transit, shopping, parks, and trails. For a limited time, take advantage of 1 month free rent and free parking for 12 months a rare incentive that makes this pet-friendly unit an unbeatable value. Don't miss out on this exceptional leasing opportunity! (id:24801)
Keller Williams Innovation Realty
28 Castle Harbour Lane W
Markham, Ontario
Separate entrance legal permitted basement apartment with big sunny windows for lease! AAA top ranking schools! Famous Top ranking Saint Robert Catholic IB High school! Thornlea Secondary School with AP program! Bayview Fairway Public elementary school! This beautiful house locates at the famous government German Hill Green Reserve in Thornhill which is a green lush, quiet, elegant, harmonious and safe community. Very convenient location, a popular residential area. Over $200k spent on renovation with City approved rental unit with strict fire and safety regulations! Fully furnished! Sunny large windows, 2 bedrooms, 2 bathrooms. Rent includes water and gas bill, tenants pay electricity(separate meter) + internet. Preferred tenants: tidy, clean individuals or Christian families. (id:24801)
Aimhome Realty Inc.
52 Brockdale Street
Richmond Hill, Ontario
Spectacular Luxury Renovated Home With Breathtaking View Onto Green Space & Pond Within Arms Reach To Schools! West Exposure With Gorgeous Sunsets! Stone/Stucco Facade. Grand Foyer Open To Above W/Double Doors & Circular Oak Stairs W/Iron Pickets. Wide Plank Hardwood, 18X18' Porcelain Tile & Crown Molding T/Out, Led Potlights, New Custom Sophisticated Kitchen With Huge Centre Island, Granite & Quartz C/Tops, Frameless Glass Shower, Cedar Deck, Fully Painted (id:24801)
Century 21 King's Quay Real Estate Inc.
55 Burton Howard Drive
Aurora, Ontario
Bright And Sunny Townhouse In High Demand Area of Aurora! Open Concept Kitchen With Ceramic Backsplash & Smooth Ceiling, As Well As A Large Countertop. Both Bedrooms Feature Ensuite Bathrooms. Enjoy Your Summertime In A Large Balcany! Direct Access To Garage. Walking Distance To Grocery Stores Including T & T Supermarket, Real Canadian Superstore, As Well As Many Restaurants! Close To Parks, Go Station, York Transit And Schools. Walking Distance To Rick Hansen Public School. Mins To Highway 404. Low Maintenance Fees Inculde Water. Family Friendly Neighborhoods. Do Not Miss This Rare Opportunity! (id:24801)
Homelife Landmark Realty Inc.


