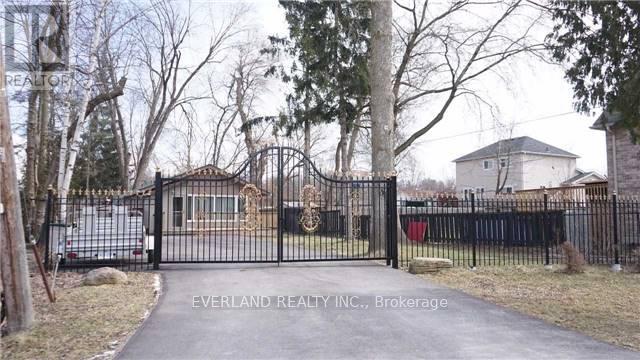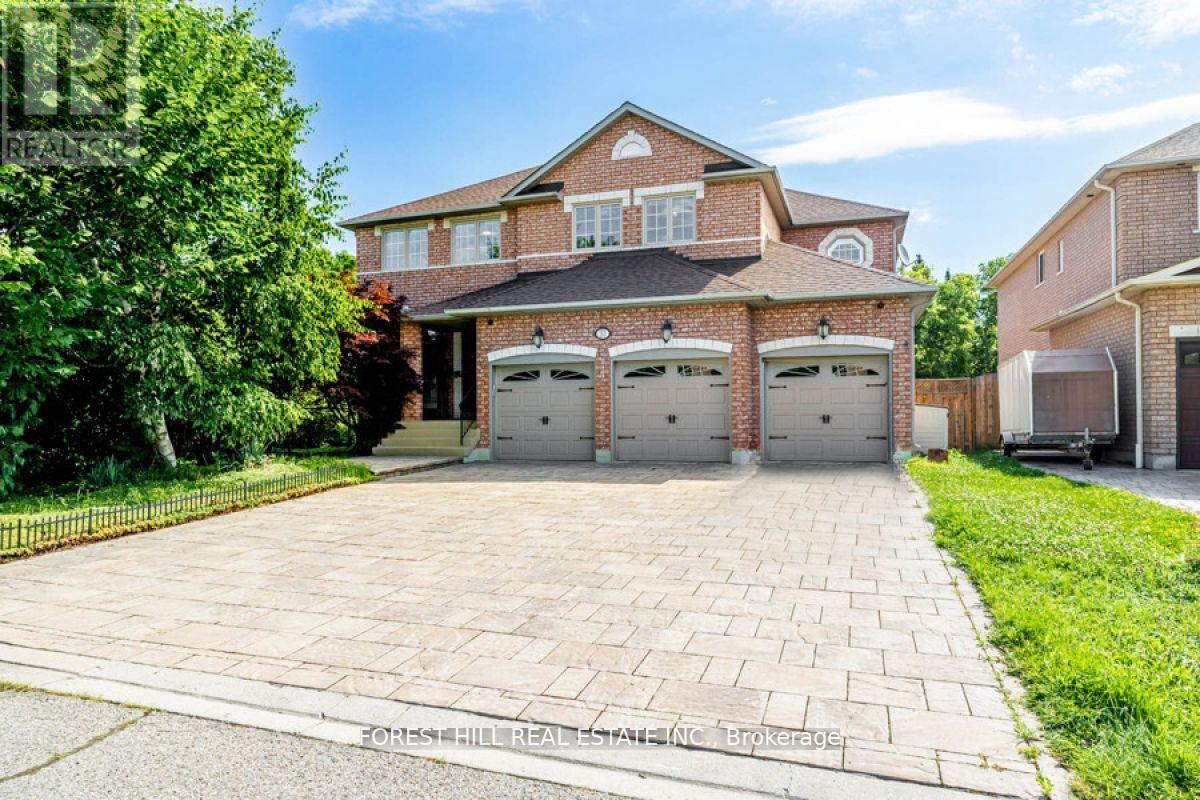160 Old Colony Road
Richmond Hill, Ontario
Welcome to this spacious and bright basement unit, perfect for those seeking comfort and convenience in a fantastic neighborhood. This apartment features generous living space filled with natural light , creating a warm and inviting atmosphere, An ideal spot for relaxing or entertaining friends and family. Located in the heart of Richmond Hill, This basement apartment is just a short walk from top-rated schools, parks and local amenities. Whether you're a family looking for room to grow or a professional seeking a peaceful retreat, this basement unit offers everything you need. Don't miss out on this wonderful opportunity! **** EXTRAS **** Fridge, Cooktop, Built in Hood Range, Washer and Dryer, All window coverings , All light fixtures. (id:24801)
Red Rose Realty Inc.
3917 Baseline Road
Georgina, Ontario
Immaculate 3+1 bdrm house with attached 3 car garage and incredible detached shop all situated on 15 acres. Detached shop is approx 4000 sq ft with 17' high ceilings, has hydro, water and a newer forced air gas furnace. This well cared for home features a bright eat- in kitchen with walkout to a deck, cozy family room with gas fireplace and built-in shelves, formal dining/living rm, spacious front foyer with garage access, laundry rm on main floor and in basement, huge primary bedroom with 3pc ensuite, professionally finished basement, newer windows, newer forced air gas furnace (house & shop), newer hot water tank (owned). Great location for commuting, minutes to Town (Sutton & Keswick), close to golf, beautiful Lake Simcoe, beaches, The ROC ski/tubing hill. **** EXTRAS **** New paved driveway to house. (id:24801)
RE/MAX All-Stars Realty Inc.
46 Palmira Drive
Georgina, Ontario
**SIMILAR MODEL TO BE BUILT** New home to be built in the new Hedge Rd Landing Active Adult Lifestyle Community. The Duncan Model with loft (other elevations available) is 1514 sq ft. Beautiful tree lined entrance to the development with walking trails & parkettes still to be completed. Low monthly maintenance fee includes lawn care, snow removal, full use of a future private clubhouse and 260 feet of private shoreline on Lake Simcoe shared with Hedge Road Landing Residents. Premium standard features include 9ft ceilings, granite & quartz counter tops, paved driveway, and more. Other models & elevations of impressive cottage style bungalows and bungalofts available on 40 and 50ft lots. Reputable builder and registered with Tarion. **** EXTRAS **** Occupancy Spring 2025 (id:24801)
RE/MAX All-Stars Realty Inc.
73 Andriana Crescent
Markham, Ontario
Fully furnished unit in amazing school district in Markham. This home is unique in its decor and offers plenty of room in the principal spaces. It has been completely upgraded with newer floors, new kitchen with new appliances, and offers outdoor space ideal for entertaining with a Pergola and BBQ, and 2 car parking in the garage plus driveway. Perfect for young families and down sizers. Beautifully and tastefully decorated, this home shows like a model home. Open to shorter term rentals as well (id:24801)
Real Estate Homeward
315 - 2 Raymerville Drive
Markham, Ontario
Bright and newly painted 2 bedroom condo in highly sought after location. Offering over 1000 square feet of living space, this unit is located in the well-managed Hampton Green condo building. The open concept includes living/dining and a solarium. The Kitchen features s/s appliances a laundry room and pantry. The bathroom boasts a double sink, linen closet and a jet shower system. Enjoy engineered hardwood flooring throughout plus the convenience of 2 parking spots and 2 lockers. Walking distance to Centennial GO station, public transit, recreation facilities, schools, shopping and multi-use pathways. The building offers a range of amenities, including tennis courts, indoor pool, sauna, games room, gym. recreation room and library. **** EXTRAS **** Stainless steel fridge, stove, and dishwasher. Washer and dryer, all electric light fixtures and window coverings. (id:24801)
Royal LePage Terrequity Realty
126 - 15 Lytham Green Circle
Newmarket, Ontario
ASSIGNMENT SALE! Occupancy On Oct 17 2024. This 1-bed, 1-bath, 573 sqft townhouse by Andrin Homes offers modern living at the premium intersection of Young St and Davis Drive W. The 2nd-floor unit features an open-concept design, a private balcony, and proximity to Upper Canada Mall and a Go Station. Ideal for first-time buyers, retirees, or investors. Covered parking included. Enjoy city living near shopping, parks, schools, and hospitals. Act fast for a sophisticated New market lifestyle! (id:24801)
Homelife/miracle Realty Ltd
477 Lake Drive S
Georgina, Ontario
Great Location, large lot , Amazing Bungalow In The Heart Of Keswick, The Whole House with Special Steel Roof. Close To School & Public Transit, Highway 404. Steps To Public Beach Area. **** EXTRAS **** Fridge, Oven, Dishwasher, Stacked Dryer & Washer, Furnace. (id:24801)
Everland Realty Inc.
3692 Ferretti Court
Innisfil, Ontario
Rare Opportunity To Own A Breathtaking Island Corner Townhome Full Of Over $300K In Upgrades! Subzero & Wolf B/I Appliances, pantry, Wine Fridge, Large Elevator, 5-Piece Spa-Like Ensuite W/Jet Tub & Heated Floors, Lots Of Closet Space, 3 Decks: A Deck Off Primary Bdrm, Large Upper Deck With Breathtaking Views Of Lake Simcoe & Large Lower Level Deck W/ Walkout From Living Room & Ideal For Hosting Lavish Parties. Direct Access To Private Boat Slip From Lower Deck. Pot Lights, Smooth 9' Ceilings, Extra-Large Windows That Provide Lots Of Natural Light & Fantastic Views! 2nd Flr Landing Provides A Perfect Spot To Enjoy A Good Book Or Coffee. Enjoy The Comfort Of A Private Side Entrance W/ Elegant Landscaping. Just A Quick Drive To Great Restaurants, Stores, Parks, Cafes, Hwy 400, And Anything Else You Need! Welcome To Friday Harbour! **** EXTRAS **** Furnished Home, Wolf/Subzero & Samsung Appliances, BBQ, 5 TV brackets, All Designer Light Fixtures, All Window Coverings (Electronic W/Remotes), Garage Door Opener W/Remotes. Fees: $257.72/m Club Fee, $5,453.20 Annual Resort Fee. (id:24801)
RE/MAX Experts
14 Elm Grove Avenue
Richmond Hill, Ontario
Cozy Renovated 2 Bedrooms Bungalow. In A Cottage-Like Setting. In Quiet Oak Ridge Area. Steps To Yonge St. One Of The Richmond Hill Most Established Neighborhoods .Walk To Transit ,Shopping ,Parks& Trails ,Soccer Fields ,Grocery Stores(No-Frills ,Food Basics) , Tim Hortons & McDonald's, Public Library & Schools .Tenants Pay All Utilities(Gas, Power, Water).Take Care Of Grass, Mowing The Lawn, And Snow Removal. **** EXTRAS **** Incl: Fridge, Gas Stove ,Washer ,Dryer (id:24801)
Keller Williams Realty Centres
99 Linden Lane
Innisfil, Ontario
Discover your dream retirement haven in Sandy Cove Acres, an exclusive 55+ community. This charming home is situated in a prime location and has a highly sought-after layout with 2 bedrooms, 1bath, easy access entry, and 2 parking spots at your front door. Enjoy your morning coffee on the covered porch or unwind in the backyard oasis with views of lush, immaculate greenery. Inside ,the spacious primary bedroom features an expansive walk-in closet and private access to the bathroom with a walk-in shower. The home flows seamlessly from the living/dinning area, through the large bright kitchen to the sunlit retreat with a cozy gas fireplace, leading to a serene deck and a breathtaking backyard paradise. Perfect for hosting family and unwinding in the beauty of nature. Embrace the vibrant community with shuffleboard, two saltwater pools, a library, wood workshop, fitness center, recreation centers, and various clubs and events. This is the perfect blend of comfort, community, and tranquility for your retirement years. Land Lease for New Residents $739.68+Tax. (id:24801)
Royal Star Realty Inc.
23 Marinucci Court
Richmond Hill, Ontario
**UNIQUE-Location--RAVINE-RAVINE BACK--Side a Parkette--Side a Parkette & Rare 3Cars Garages On A Private--Cul-De-Sac(Seclusive--Picturesque View/Location),Step Into an Expansive Living Space & Functionality & Unparalleled-ONE RAVINE VIEW-THE OTHER PARKETTE VIEW(Ultimate Comfort) of Majestically-Poised/Family Home In The Centre Of Mill Pond Park Neighbourhood**This Original Owner's Home Has Been Meticulously Maintained Inside & Outside For All Years & Graciously Renovated-Upgraded Recently**Spacious Foyer-Circular Custom-Iron/Floral Design Railing & Hi Ceiling(9Ft---Main Flr) & Airy-Atmosphere/Open Concept Lr/Dining Rms---Fully Upgraded Woman's Dream Kit(2011--Irpina Kitchen) W/Massive Breakfast Area--Overlooking Serene-Greenary View**Fam Rm Captivating Ravine-View**Functional Laund Rm On Main Flr+Direct Acess Garage**Large Prim Bedrm W/Upgraded Ensuite(2020) W/Great Sitting Area---All Principal Bedrooms**The Lower Level Presents An Expansive Views & Large Living Space For Family Or Friends Gathering **** EXTRAS **** *Newer S/S LG Fridge,Newer Jennair Gas B/I Cooktop,Newer LG S/S Microwave,Newer S/S Bosch B/I Dishwasher,Newer S/S B/I Food Warmer,Newer Front-Load Washer/Dryer,Gas Fireplace,Smart Thermostat,Updated Upscale Kitchen Cabinet,Granite Cunrtop (id:24801)
Forest Hill Real Estate Inc.
17 Sleepy Hollow Lane
Whitchurch-Stouffville, Ontario
Welcome to this special, newly renovated, beautiful, executive family home in prestigious Sleepy Hollow Estates. Nestled on the best cul-de-sac lot backing onto conservation land & golf course with breathtaking west views and unbelievable sunsets. The kitchen features an island, exquisite granite counters, spacious brkst rm with walk-out to deck. The oversized family rm has a gas frpl, walkout to a large deck overlooking a beautiful rebuilt Betz pool. The grand central staircase adds a touch of elegance leading to 4 bdrms and the primary bdrm retreat features sitting area, walk-in closet & modern 5 pc ensuite. The fully finished basement with walkout and side entrance is fabulous space with a rec rm, bar or secondary kitchen, games area, frpl, 2 bdrms and 4 pc bath. This home is a must-see and won't last! Don't miss the opportunity to call this stunning home yours! By appointment only. **** EXTRAS **** Home has been recently renovated with many upgrades and features. Walking distance to the new \"Old Elm\" Go Station. Minutes to major highways 404/407 and town amenities. (id:24801)
Royal LePage/j & D Division













