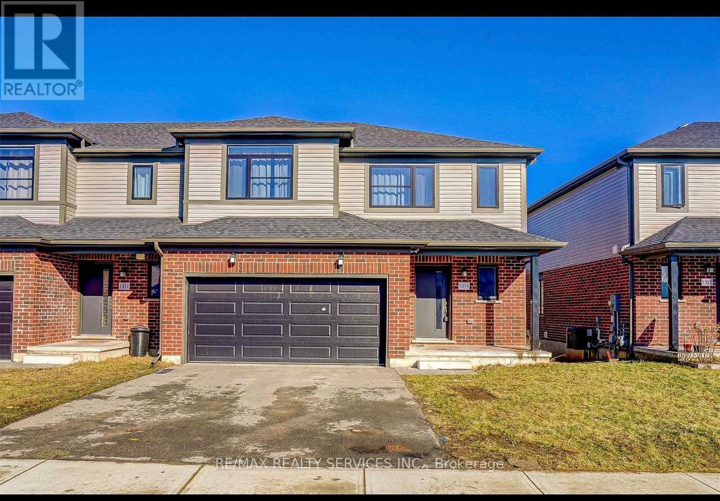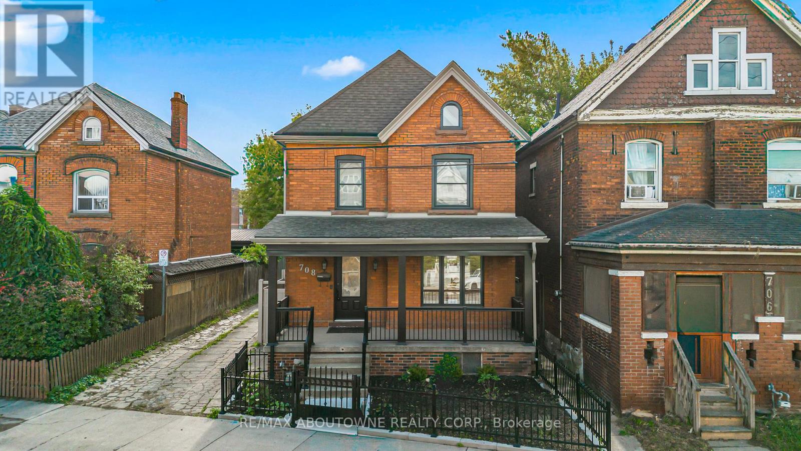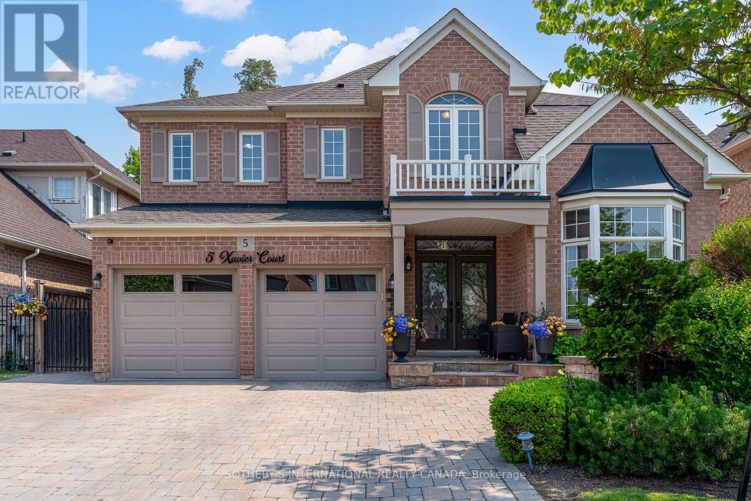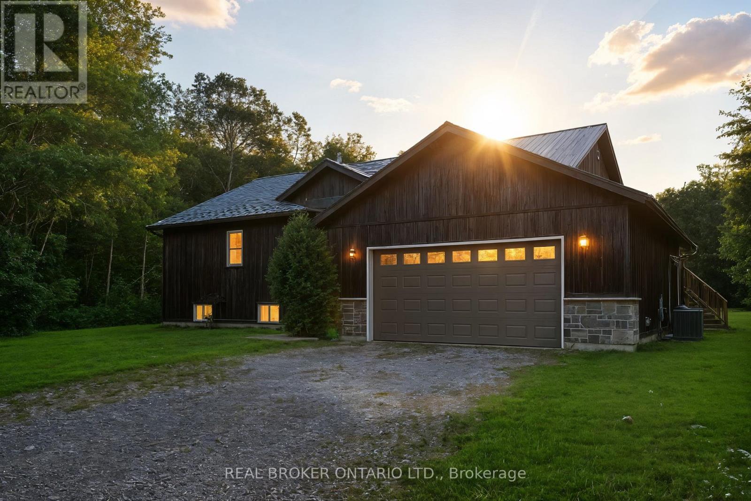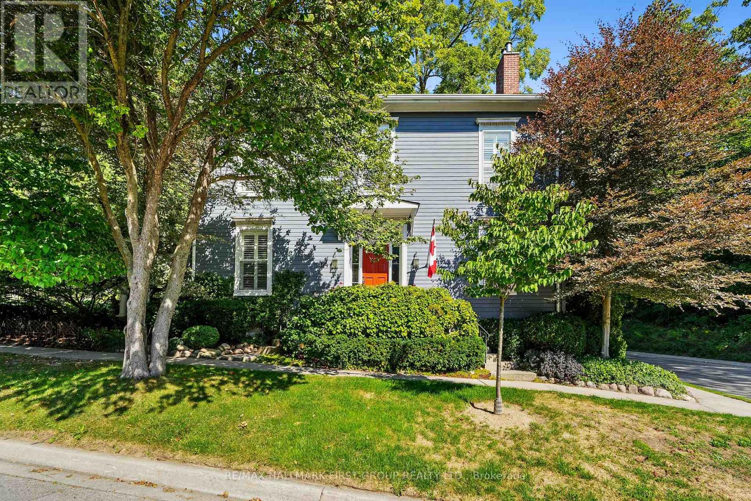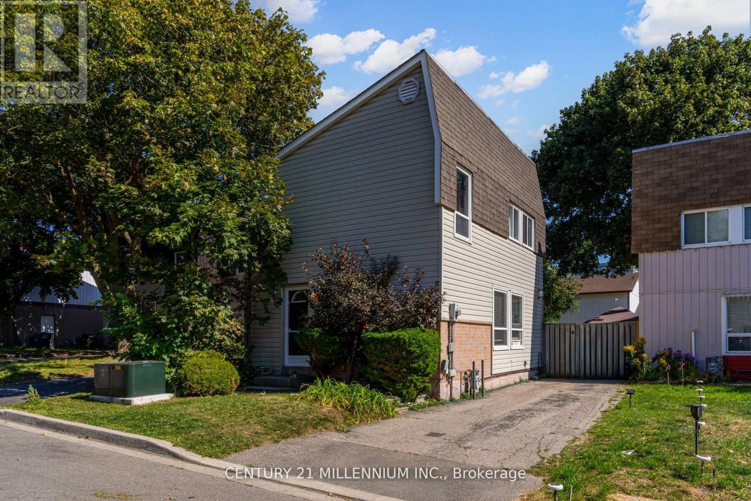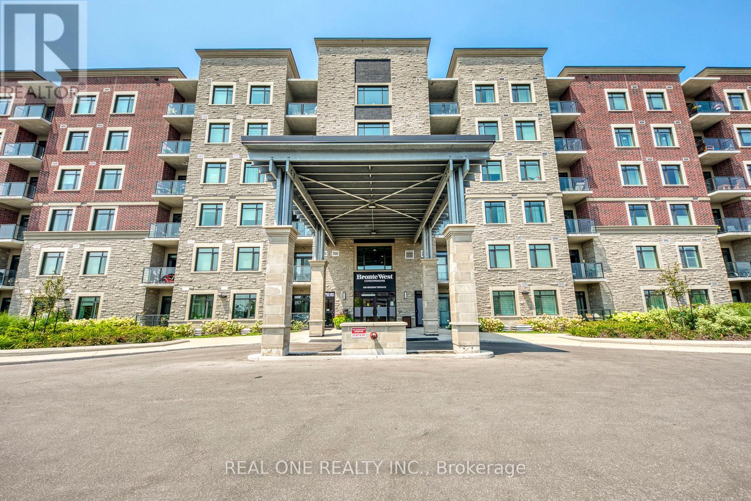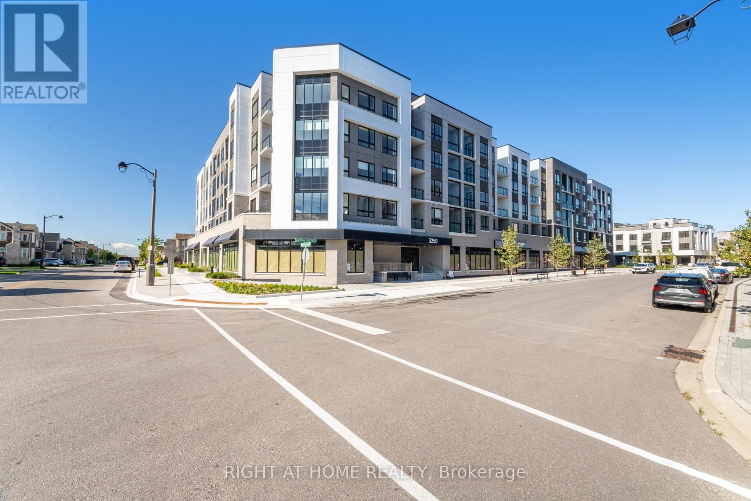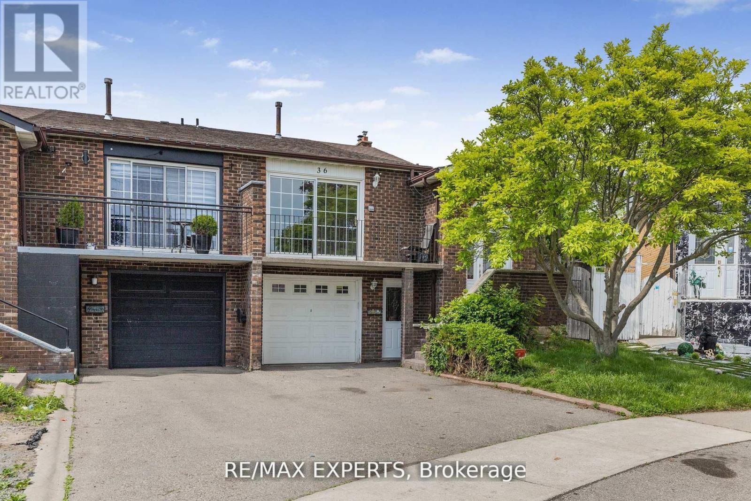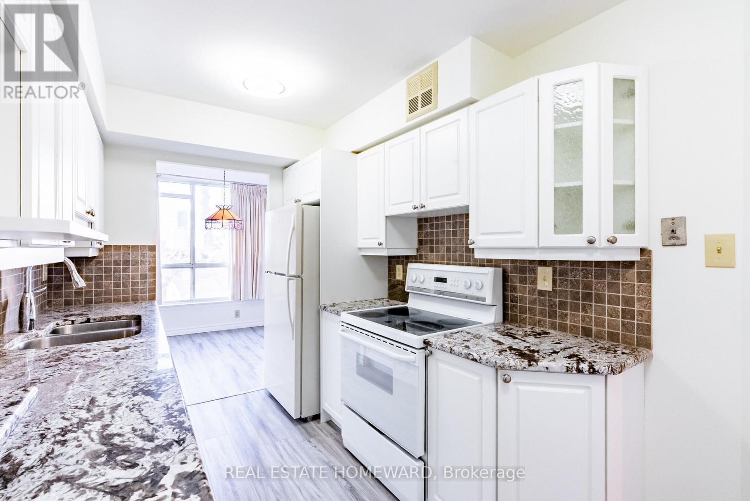1319 Michael Circle N
London East, Ontario
Beautiful 1 bedroom Basement unit in end unit townhouse available for rent. Prime location close to Fanshawe college & Western University. Good sized bedroom with private kitchen and laundry. Steps away to arena & community centre, park, shopping mall & all amenities. Tenant Is Responsible For 30% of the Cost Of All Utilities. (id:24801)
RE/MAX Realty Services Inc.
708 Wilson Street
Hamilton, Ontario
Discover the charm and character of this beautifully updated detached 2.5-storey home located just steps from all the conveniences of downtown living. This 3-bedroom residence blends timeless appeal with modern upgrades throughout. The home features a brand-new, fully renovated kitchen with a sleek contemporary design, complemented by bright, open living spaces and new flooring across all levels. The second floor offers two spacious bedrooms and a stylish 5-piece bathroom, while the third floor provides two additional rooms ideal for bedrooms, an office, or a creative space-flooded with natural sunlight. With its prime location, modern finishes, and move-in-ready condition, this home offers a rare opportunity to enjoy historic charm with today's comforts in the heart of the city. (id:24801)
RE/MAX Aboutowne Realty Corp.
5 Xavier Court
Brampton, Ontario
Welcome to 5 Xavier Court A Rare Gem on a Quiet Cul-De-Sac in a Prime Brampton Location! This beautifully maintained 4-bedroom, 4-bathroom detached home is nestled on a premium lot in a sought-after, family-friendly neighbourhood. Offering exceptional curb appeal, the home features a double-car garage, an extended driveway, and a professionally landscaped front and backyard with new composite deck. Step inside to a spacious and functional layout with large principal rooms, hardwood floors, and abundant natural light. The updated eat-in kitchen boasts a center island, stainless steel appliances including Wolf Range, granite countertops, and a walkout to a brand new covered composite deck sprawling into a private backyard oasis perfect for summer entertaining. The family room features a cozy fireplace, ideal for relaxing evenings. Upstairs, you will find four generously sized bedrooms, including a primary suite with a walk-in closet and a private ensuite bath. The unspoiled basement offers endless possibilities - create a home theatre, gym, or an in-law suite to suit your lifestyle. Located close to top-rated schools, parks, transit, shopping, and highways, this home checks all the boxes for families looking for comfort, space, and convenience. Don't miss your chance to live on one of Brampton's most desirable courts. (id:24801)
Sotheby's International Realty Canada
32 Dickinson Court
Centre Wellington, Ontario
Top five (5) features of this home. (1) Over 3,000 ft2 of living space and 108' frontage on a quiet cul-de-sac, this home welcomes you to a totally private mature lot. (2) Pride and Quality workmanship evident throughout. Enter through a new modern door into an open concept modern kitchen/dining/living area with wide plank engineered hardwood, quartz countertops, elevated ceiling and gas fireplace (2021). (3) Great-sized 3+2 bedrooms complete with a Gorgeous primary complete w/5 pc ensuite including soaker tub and heated floors. (4). Completely finished lower level with lots of room (1,308 ft2) to make your own complemented by 2 simple and and beautiful bedrooms with 3-pc WR w/heated floors. (5) Professionally landscaped backyard (July 2024) with new topsoil, grading, drainage, and lush sod for a vibrant, low-maintenance lawn. Elegant flagstone pathway along the home and custom fence with natural stone steps (Grand River Stone) offering direct access to the pedestrian bridge and downtown. Refinished custom wood shed with new footings, roof, and stain. Spacious wood deck, beautifully sanded and re-stained in 2023, perfect for outdoor entertaining and relaxation..Decadent. Charming. Home. Don't miss it. (id:24801)
Housesigma Inc.
28a Twenty First Street
Toronto, Ontario
Welcome to 28A Twenty First Street a modern, custom-built home in the heart of Long Branch, steps from the lake, parks, top-rated schools, and transit. Built in 2018, this 4-bedroom, 5-bathroom home offers over 2,412 sq ft above grade plus a finished basement with nearly 12-foot ceilings and walk-up, totaling more than 3,600 sq ft across three levels, all with soaring ceiling heights.The open-concept layout is bright and airy, with smooth ceilings, hardwood floors, pot lights, custom millwork, and oversized floor-to-ceiling windows. The designer kitchen features sleek cabinetry, premium appliances, a Cambria Quartz topped island, flowing into spacious living and dining areas perfect for entertaining or everyday family life. Upstairs offers a well-balanced mix of bedroom sizes, ideal for family, guests, or office space. The primary suite includes a spa-like ensuite, 2 walk-in closets, and serene backyard views. A second-floor laundry room and 3 full bathrooms provide convenience.The finished lower level impresses with nearly 12-foot ceilings, a bath, flexible living space, and a walk-up to the professionally landscaped yard featuring mature greenery, accent lighting, and irrigation. Premium features include: Solar Panels with Battery Storage valued at apprx 50k. Custom-designed wrought iron inserts in front door glass for enhanced privacy* Custom roller shades and Restoration Hardware drapery on the main floor, valued at approximately 25k Panasonic trim and designer hardware* Upgraded Roxul Insulation * EV charger RI *Central Vac RI* Energy-efficient construction and high-performance materials throughout. Ideally located near the lake, GO train, Humber College, shops, and cafes, with easy access to downtown and highways. This home is a rare blend of style, sustainability, and function in one of Toronto's most desirable west-end communities. (id:24801)
Sotheby's International Realty Canada
126 Shorties Side Road
Norfolk, Ontario
Discover the perfect blend of privacy and entertaining with this exceptional country property with cottage vibes. 9 feet floor to ceiling concrete walls on both floors allows the space to feel expansive and open. This home offers a peaceful retreat with all the comforts of modern living. The custom built home features an open kitchen-dining-living space. The large windows frame the perfect nature scene from the backyard. The wood-burning fireplace creates the perfect ambiance for cozy nights amid the cold weather. Built-in speakers inside and out offers a way to change up the mood at any moment. Two sets of patio doors lead out to a spacious deck, complete with a space for a hot tub-ideal for enjoying the tranquil surroundings year-round. Down the hall, you'll find a generously sized primary bedroom with a luxurious 5-piece ensuite, along with a second bedroom and a 4-piece main bathroom. The lower level offers nearly finished additional living space, including a third bedroom, a 4-piece bathroom, and a large recreational room-perfect for a home theatre, games room, or family space. Outside, the private lot is framed by mature trees, offering both shade and seclusion. There is ample yard space to entertain, play, and throw the best get-togethers. (id:24801)
Real Broker Ontario Ltd.
64 Augusta Street
Port Hope, Ontario
On a tree-lined street in the heart of Port Hope sits The Cawthorne House, a Victorian interpretation of Georgian architecture, built in 1852 and thoughtfully preserved as a designated heritage home. Step inside to a gracious front foyer where period craftsmanship is on full display. Extra-wide trim, soaring baseboards, and crown moulding that carry through the home. The living room, anchored by an ornate fireplace surround, is bathed in natural light from multiple windows and offers room for more than one inviting seating area. It's the kind of space where conversations linger and evenings stretch late. The dining room pairs historic charm with practicality, featuring built-in cabinetry and a charming window seat. From here, the sun-filled kitchen embodies the essence of balance. Modern convenience seamlessly woven into the heritage character. With floor-to-ceiling cabinetry, a center island with breakfast bar, stainless steel appliances, and a dedicated coffee nook, it's equal parts functional and cinematic. A walkout extends the kitchen into the outdoors, where entertaining feels effortless. The main floor features a laundry room and a powder room, rounding out this level. Upstairs, the primary suite offers quiet elegance with dual closets and an ensuite designed for both style and function, complete with a dual sink vanity and a glass shower. Two additional bedrooms, one with a fireplace surrounded by built-in and a full bath. The finished loft creates flexibility for a cozy family room, home office, and guest retreat. Outside a pergola creates a charming spot for outdoor cooking, while the detached garage adds both function and flexibility. The backyard feels like a secret garden, with winding paths, lush mature plantings, and an intricate patio that flows between open-air dining and a covered retreat. All just steps from downtown Port Hope, renowned for Ontario's best-preserved heritage main street. This is more than a home; it's a story waiting to be lived (id:24801)
RE/MAX Hallmark First Group Realty Ltd.
15 Hasting Square
Brampton, Ontario
Welcome to 15 Hasting Square! Located on a child safe and quiet court, this lovely 3 bedroom home is ready and waiting for you! The home features a main floor open concept layout with a beautiful kitchen featuring quartz counters and backsplash with a window above the sink and an island to eat, drink and entertain around! The living room offers a cozy gas fireplace that heats the entire house and a walk out to your own backyard oasis! The oasis has an above ground pool, large shed and entertaining area at the bottom of the yard, so much space to play! The basement is finished with a two piece bathroom (totally possible to turn into a 3 or 4 piece!) The upper level offers a beautiful 4 piece bathroom and 3 spacious bedrooms featuring a large primary bedroom with a walk in closet! The pool's equipment: liner, filter and pump have all been replaced in the last 5 years. The home comes with two A/C units to keep you cool all summer long. The area is terrific with all the amenities you could need within 5 minutes. This lovely family home is ready to just move in and enjoy! (id:24801)
Century 21 Millennium Inc.
101 - 830 Megson Terrace
Milton, Ontario
Spectacular 1,396 Sq.Ft. Condo Suite Boasting 2 Bedrooms+ Den & 2 Baths Plus Amazing Open Concept Living Space! Generous Kitchen with Upgraded Cabinetry, Quartz Countertops, Stainless Steel Appliances & Ample Cabinet/Counter Space with Breakfast Bar. Oversized Combined Dining & Living Area with Pot Lights, Crown Moulding & Patio Door W/O to Generous Balcony Overlooking the Gardens & Private Landscaped Area. Bright & Spacious Primary Bedroom with Large Window, W/I Closet Plus 2nd Closet & Modern 4pc Ensuite with Upgraded Glass Doors! Good-Sized 2nd Bedroom with Large Window, W/I Closet, Full 4pc Main Bath with Upgraded Glass Doors, Convenient Laundry Room & Generous Den/Office (Currently Used as Formal Dining Room) Complete This Gorgeous Suite! Includes 1 Underground Parking Space & Exclusive Storage Locker. Fabulous Building Amenities Including Spacious Fitness Centre, Party/Rec Room Overlooking the Lovely Landscaped Grounds, Park, Visitor Parking & More! Eco-Friendly Building with Geo-Thermal Heating, Solar Panels & More! Wonderful Milton Location in Willmott Community Across the Road from Milton Hospital & Within Walking Distance to Parks & Trails, Milton Community Sports Fields & Splash Pad, Shopping, Restaurants & Many More Amenities! (id:24801)
Real One Realty Inc.
410 - 3250 Carding Mill Trail
Oakville, Ontario
Lovely 1 bedroom plus den condo at Carding House. Brand new, never occupied. This condo is located in the popular Preserve area of Oakville. Conveniently located near major shopping centres, highways, GO station,public transit, Oakville Hospital and beautiful trails. Amenities include a state of the art fitness centre, along with a yoga studio, party room, social lounge, outdoor BBQ area. For your convenience there is also 24 hour security on site. Available immediately. (id:24801)
Right At Home Realty
36 Elderwood Place
Brampton, Ontario
Beautiful well maintained Five Level Back Split on one of the deepest (184 Ft Deep) lots in the area. Upper level includes Four bedrooms and Two washrooms and lower level includes a two bedroom apartment. No Carpet throughout the house, freshly painted and pot lights. Family Room Walk Out To Deck Covered By Gazebo, 16X36 Ft Inground Pool & Deep backyard/Garden. Live in one and rent the other or rent out both and be CASH Flow Positive. (id:24801)
RE/MAX Experts
1001 - 55 Elm Drive W
Mississauga, Ontario
Beautifully Upgraded 861 Sq Ft Suite in Mississauga City Centre! Modernized in 2025 with vinyl flooring throughout and fresh paint. Bright open-concept layout featuring unique kitchen cabinetry, granite countertops, and ceramic backsplash. Enjoy unobstructed city and greenery views from large windows that fill the suite with natural light. Utilities included are hydro, water, heat/AC, and cable TV. Well-managed building with 24-hour security and extensive amenities: Rooftop Level Amenities are Indoor pool, gym, billiards room, party room, meeting room. Outdoor Amenities are Tennis courts & visitor parking. Prime location-steps to Square One, transit, restaurants and major highways (401/403/407/QEW). One owned underground parking space. Perfect for those seeking comfort, convenience, and modern living in the heart of the city. (id:24801)
Real Estate Homeward


