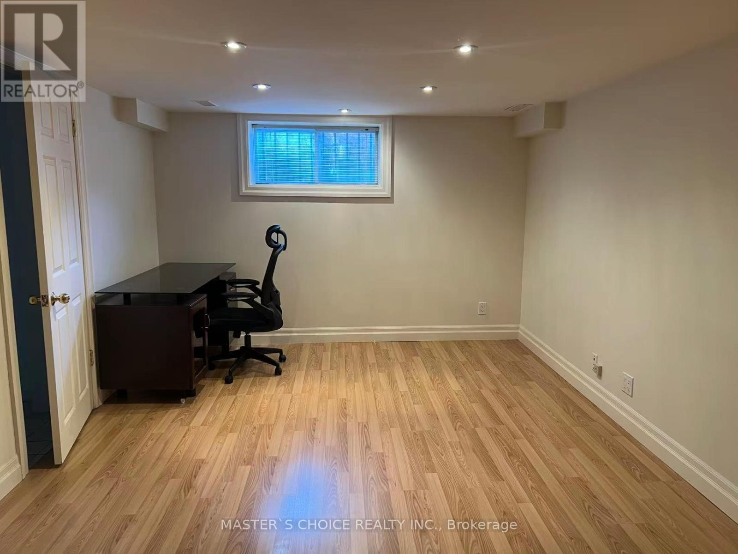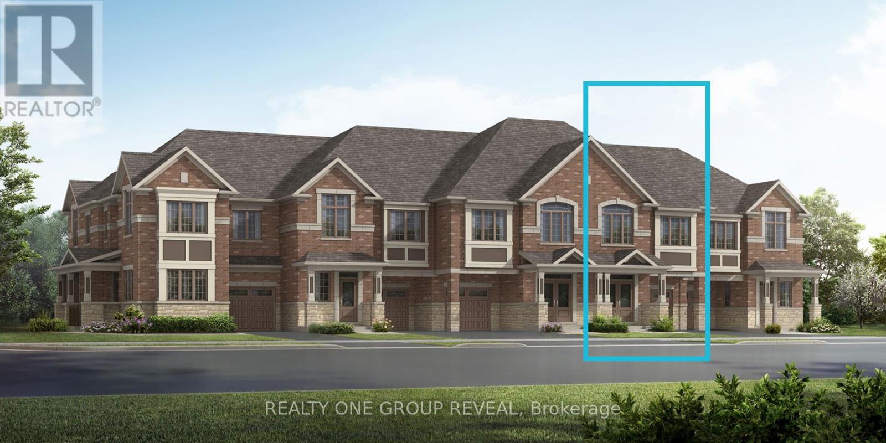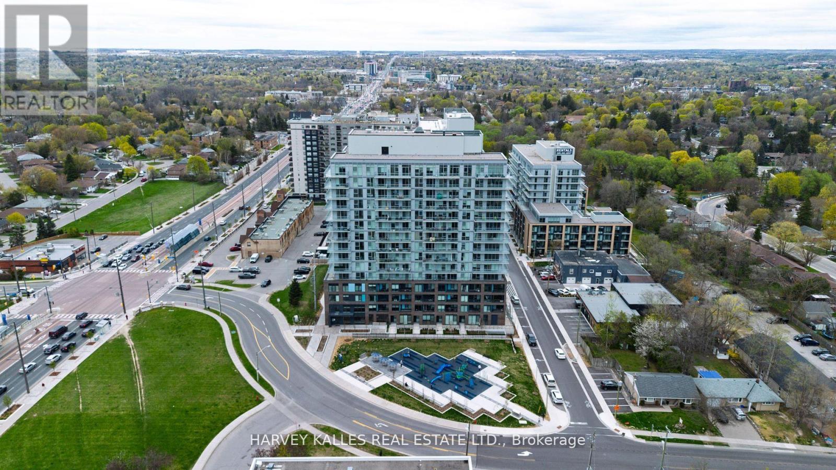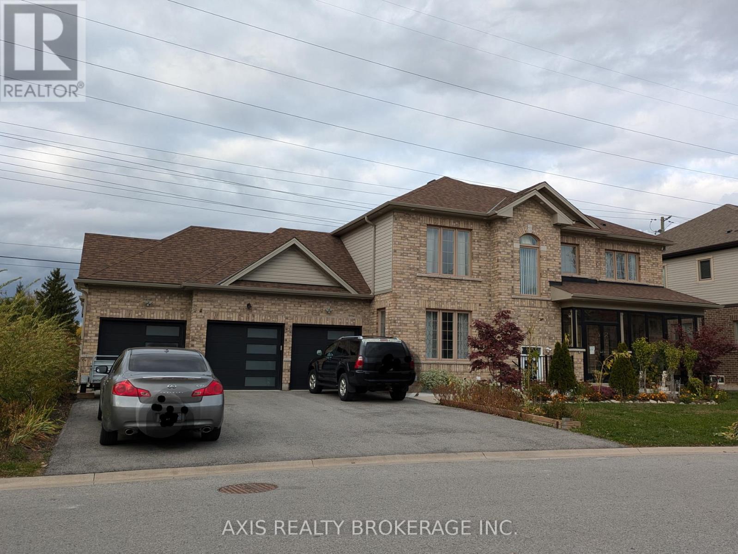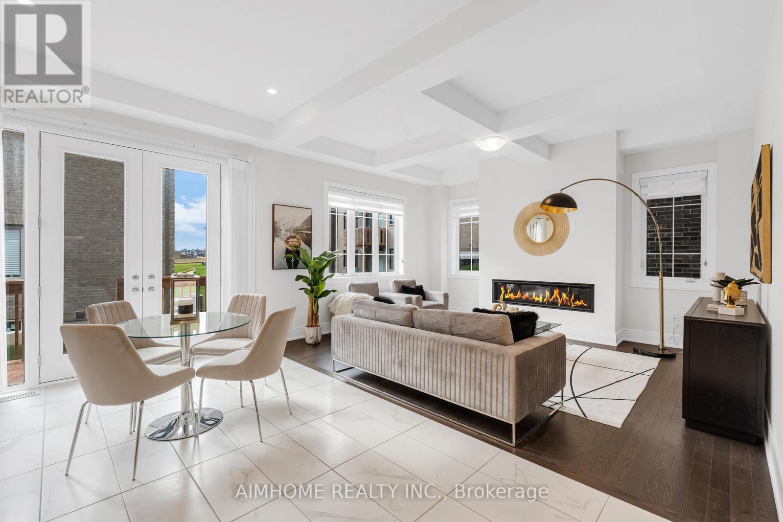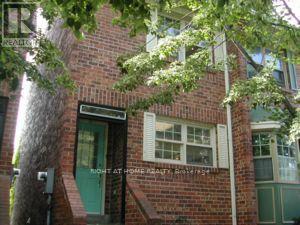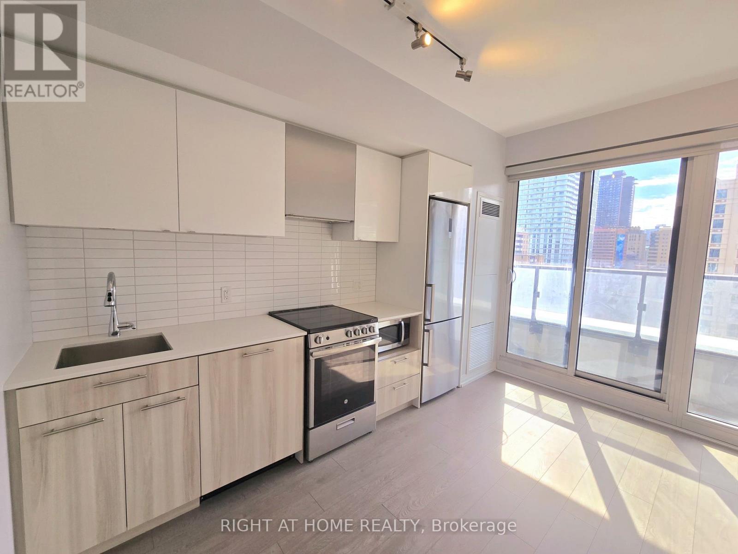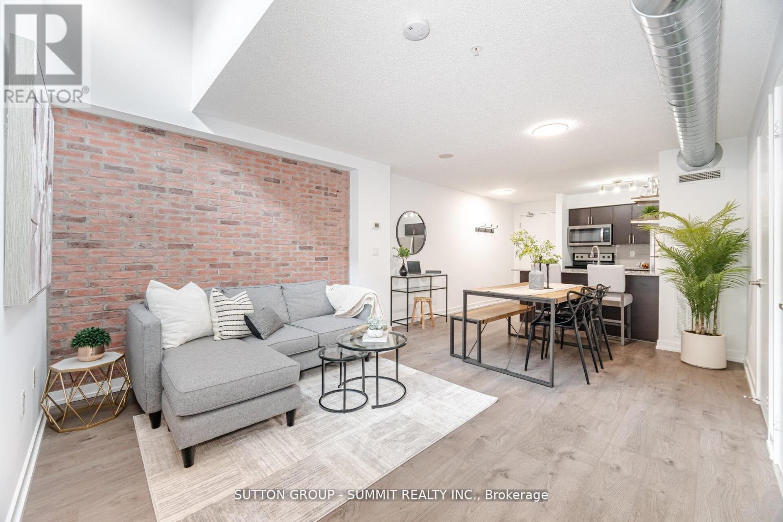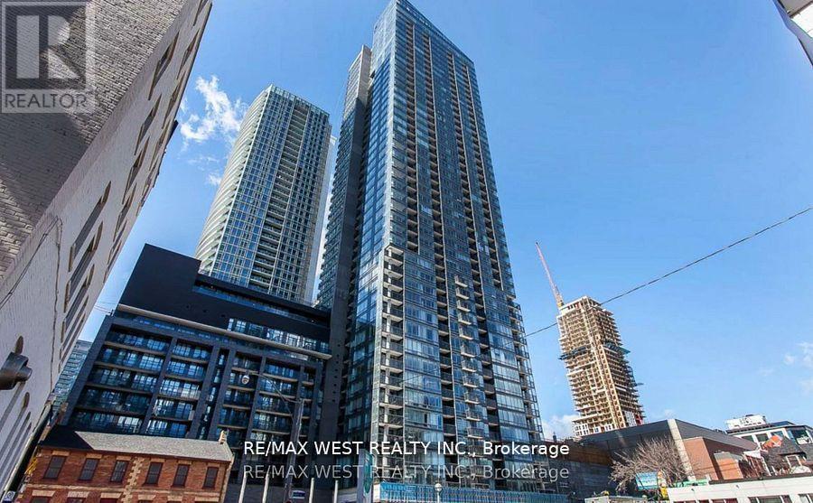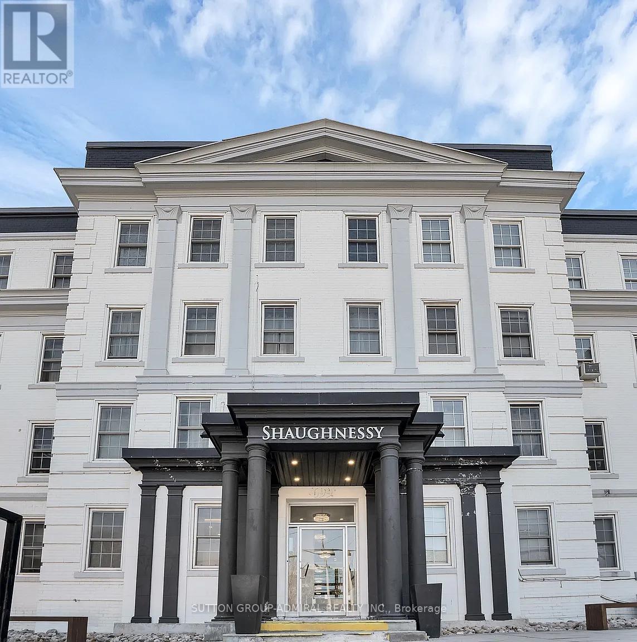136 Chatsworth Drive
Toronto, Ontario
10 mintes walk or 2 mintes driev to Lawrence subway station. Very cost-effective basement unit for lease. Has its own entrance, no stove or vents. Only available for minor cooking use (id:24801)
Master's Choice Realty Inc.
3784 Tuppy Drive
Ramara, Ontario
Welcome to your dream lakeside retreat! Nestled on the serene shores of Lake Simcoe, this charming 4-season cottage offers the perfect blend of relaxation and modern comfort, just 90 minutes from the GTA and 20 minutes to Orillia.As you enter the open-concept main level, you are welcomed by a bright kitchen featuring a large island, granite countertops, and stainless steel appliances. The kitchen flows seamlessly into the dining and living areas, where you'll find a cozy fireplace and a walkout to a spacious lake-view deck - perfect for entertaining or relaxing by the water.A main-floor bedroom with its own walkout offers convenience and privacy, adjacent to a beautifully finished 3-piece bath with heated floors. Three additional bedrooms and two full bathrooms complete the second floor. The lower level offers a separate 1-bedroom in-law suite featuring a kitchen/dining area, 3-piece bath with heated floors, and a cozy family room with fireplace and walkout. This property is thoughtfully designed for all-season comfort and winter readiness. The electrical panel is generator-ready to provide full-house power during outages. The furnace is automatically temperature-controlled, ensuring warmth even during power interruptions. Outdoor water lines are self-draining and require no winter maintenance. Radiant heated floors in the basement, the main-floor bathroom, and the primary ensuite enhance comfort throughout the colder months. (id:24801)
Bay Street Group Inc.
54 Jade Blossom Avenue
Markham, Ontario
Welcome to the Shamrock model by Mattamy Walmark Development Limited. A beautifully designed 4-bedroom, 2.5-bath home offering 2,269 sq ft of stylish living space in one of Markham's most desirable new communities. With thoughtful design and contemporary finishes, this home combines functionality and comfort for the modern family. This property features an electric fireplace, air source heat pump, and a tankless water heater for energy efficiency. (id:24801)
Realty One Group Reveal
305 - 185 Deerfield Road
Newmarket, Ontario
Your Opportunity to Own a Premium Corner Suite at The Davis Residences Experience a rare chance to secure one of the most sought-after suites in Newmarket''s highly anticipated Davis Residences. This 2-bedroom + den, 2-bathroom corner suite blends modern design with everyday comfort, offering the perfect urban retreat. With a sun-filled southwest exposure, the suite is bright and airy throughout the day, while evenings bring sweeping open views and stunning sunsets to enjoy from your private balcony. The well-designed layout balances elegance and functionality: an open-concept living space ideal for entertaining, a versatile den that works as a home office or guest room, and two spacious bedrooms for privacy and comfort. Parking and a locker are included, adding both convenience and value. An Exceptional Location in the Heart of Newmarket. Steps to Upper Canada Mall for premier shopping, dining, and entertainment. Minutes to historic Main Streets boutiques and restaurants. Close to Southlake Regional Health Centre, top schools, and essential amenities. For Outdoor Enthusiasts Enjoy nearby Mabel Conservation Area for hiking, cycling, and nature escapes. There's even a dedicated dog park perfect for pet lovers. Perfect for Commuters With quick access to Hwy 404 and just 5 minutes to the GO Train, travel across the GTA and beyond is effortless. This premium corner suite combines luxury, convenience, and location in one rare offering. Whether youre searching for a stylish new home, a smart investment, or the perfect downsizing option, The Davis Residences delivers it all. (id:24801)
Harvey Kalles Real Estate Ltd.
7595 Marpin Court
Niagara Falls, Ontario
Fabulous 4 bedroom, 3.5 bathroom home located on a quiet court for lease immediately. Features include open concept, formal living room & dining room, main floor family room w/gas fireplace, spacious eat-in kitchen with tons of cabinets, granite counters, large breakfast room, stainless steel appliances & patio doors to the back yard with no rear neighbours. Upstairs the master bedroom has a lg walk-in closet & 5 pc ensuite containing a soaker tub and a roomy glass tiled shower. The second bedroom features a 4 pc ensuite. All 4 bedrooms are very spacious. For lease immediately. Utilities are extra & credit check is a must. First & last month deposit. No students & no Smoking. Close to qew, the ymca, public transit & shopping. (id:24801)
Axis Realty Brokerage Inc.
27 William Logan Drive
Richmond Hill, Ontario
Stunning 5-Bedroom Home with Luxury Finishes. Over 4,600 Sq.Ft of Living Space! Welcome to this nearly-new executive home, boasting 5 spacious bedrooms each with its own ensuite. With 3802 Sq.Ft above grade and a fully finished 847 Sq.Ft basement. Enjoy top-of-the-line finishes including hardwood flooring throughout, quartz/granite countertops, and a gourmet kitchen equipped with a Sub-Zero fridge and Wolf stove.The finished basement includes heated floors throughout, a spacious recreation area, and a modern 3-piece bathroom. Additional upgrades worth over $100,000, including: Fully finished heated basement, Built-in humidifier, Air purifier, Central vacuum system and much more. (id:24801)
Aimhome Realty Inc.
65 Edith Street
Georgina, Ontario
Great Place For Family Home Or Cottage. Private Beach Access And Franklin Beach In 5 Min Walking Distance. Private Place On Huge Lot. House Was Fully Renovated Even Inside Walls, Floor Leveled, And Ceiling Raised, And 2 More Washrooms Added. -Raised Ceiling In Living Room-New Porch- New Entrance Door-New Vinyl Flooring-Completely Renovated Bathrooms With New Sinks, Toilettes And Faucets-New Closets With Sliding And Glass Doors- Ceiling Led Lights-New Deck-New Smart Refrigerator With Touch Screen- New 36In Gas Range- New Built In Oven And Microwave-New Kitchen Sink, -New Kitchen Cabinets -New Quartz Countertops And Walls, New Hood- -New Interior Doors, New 350Ft X 6 Ft Modern Fence- -New Patio Slabs Entrance-Additional Powder Room- New Fire Pit -Reinforced Roof -New Framing In Some Areas Of Crawl Space - Completely New Electrical Wires For Entire House -New Hood - New Interior Doors Washing Machine And Dryer Built Into The Kitchen Cabinet. Certified Airbnb license . Successfully run business . Plus owners can live all furniture for additional fee. (id:24801)
Homelife New World Realty Inc.
11 Quarry Court
Toronto, Ontario
Private Family Friendly Neighbourhood In Community Formerly Known As "Old Riverdale." Open Concept Ground Floor That Walks Out To Back Deck, Skylight, Recreation Room With Brick Fireplace And Wet Bar, Stroll To The Danforth Or Gerrard Street For A Fabulous Array of Cuisine, Cafes & Shops. Swim, Bike, Skate, Walk The Dog, Nearby Monarch Park's Fantastic Facilities, Steps To TTC, Well Kept But Could Use An Update, Walk Score 78, Transit Score 83, Bike Score 73 (id:24801)
Right At Home Realty
931 - 251 Jarvis Street
Toronto, Ontario
Experience Downtown Toronto Living At Its Finest At Dundas Square Gardens! This Modern Open-Concept One (1) Bedroom Is Filled With Natural Sunlight And Offers A Clear, Unobstructed View Of The City. Unit Features Floor To Ceiling Windows, West Exposure, Wood-Accented Bedroom Wall With Mirrored Closet & Sliding Glass Doors, Modern Finishes And Built In Appliances. Ideally Located In The Heart Of Downtown Toronto, Just Steps From Ontario Treasury Board Secretariat, CAC, And Steps From Dundas Subway & Toronto's Eaton Centre. Toronto Metropolitan University (Formerly Ryerson) Is Across The Street! The Building Boasts Incredible Amenities, Including A 16,000 Sqft. Rooftop Terrace, A Fully Equipped Gym, Outdoor Pool, Hot Tub, Lounge Sundeck, Billiard, Yoga, Party Room, Sky Lounge, 24Hrs Concierge, Outdoor Gardens With BBQ A Dog Walking Area And Much More! Steps To Restaurants, Shops, Hospitals. 465 Sq Ft, Plus 38 Sq Ft Balcony. Only 5 Years Old. (id:24801)
Right At Home Realty
311 - 1410 Dupont Street
Toronto, Ontario
Amazing Opportunity To Live In This Beautiful 1 Bedroom + Study + 1 Bath Condo In The Trendy Junction Triangle. This 626 sf, Functional and Stylish Open Concept Living Space Features Skylights, Exposed Ductwork, Modern Style Laminate Floors And An Entertainer Style Kitchen With Breakfast Bar, Full-Sized S/S Appliances And Granite Countertops. Bright And Spacious Layout With Dining Room, Living Room And Study/Work Area Along With Ensuite Laundry And Roomy Storage Closet. The Generously Sized Bedroom With Walk-In Closet, Has Large Windows With South Facing Views And Custom Blinds, Providing Both Comfort And Exceptional Storage. Enjoy Premium Amenities Right On Your Floor, Including A Fully Equipped Gym, Yoga Studio, Party Room,Billiards Lounge, And Theatre. The Building Also Features A Large Rooftop Garden, Which Is Just A Few Steps From This Unit. Concierge On Site, Ample Visitor Parking, And Direct Access To Food Basics And Shoppers Drug Mart For Ultimate Convenience. Steps Away From Transit, Shops, Cafes,Restaurants, Wallace Emerson Park & Easy Access To Lansdowne Station And Bloor GO & UP Express Station. Don't miss this opportunity to own in a growing, community-focused neighborhood that blends urban living with convenience and charm! (id:24801)
Sutton Group - Summit Realty Inc.
802 - 295 Adelaide Street W
Toronto, Ontario
A Gorgeous Luxury Condo, Prime Location in the Heart of Toronto Downtown. Largest unit of 1Br + Den (778sf) in the building, with an open balcony and Beautiful Open View of the city. Stainless Steel Appliances. Floor To Ceiling Windows, Bright, and Spacious. 2 lockers providing plenty of storage. Exceptional Building Amenities Include: Building Has 24 Hr Concierge, Visitor Parking, Indoor Swimming Pool, Hot Tub, Sauna, Gym, Lounge, Party Room, Meeting Room, Yoga Room, Theatre Room, Ping pong and Foosball Rooms, And a Large Outdoor Terrace with Bbq Area. Steps To Financial & Entertainment District, Close To Restaurants, Parks, Toronto Waterfront, Easy Access to Highways, Streetcar, Subway, And All That Downtown Has To Offer. (id:24801)
RE/MAX West Realty Inc.
206 - 701 Eglinton Avenue W
Toronto, Ontario
Renovated One Bedroom Apartment In Forest Hill. Sun Filled Unit With An Open Balcony. Natural Lighting And Luxury Vinyl Flooring Throughout. Open Concept Living/Dining Room. Modern Kitchen With Stainless Steel Appliances. Close Proximity To Restaurants, Ttc, Shops And Much More! Additional $150/Month Fixed Utilities Including Water and Heat. Hydro Separate. Photos Not Exact. (id:24801)
Sutton Group-Admiral Realty Inc.


