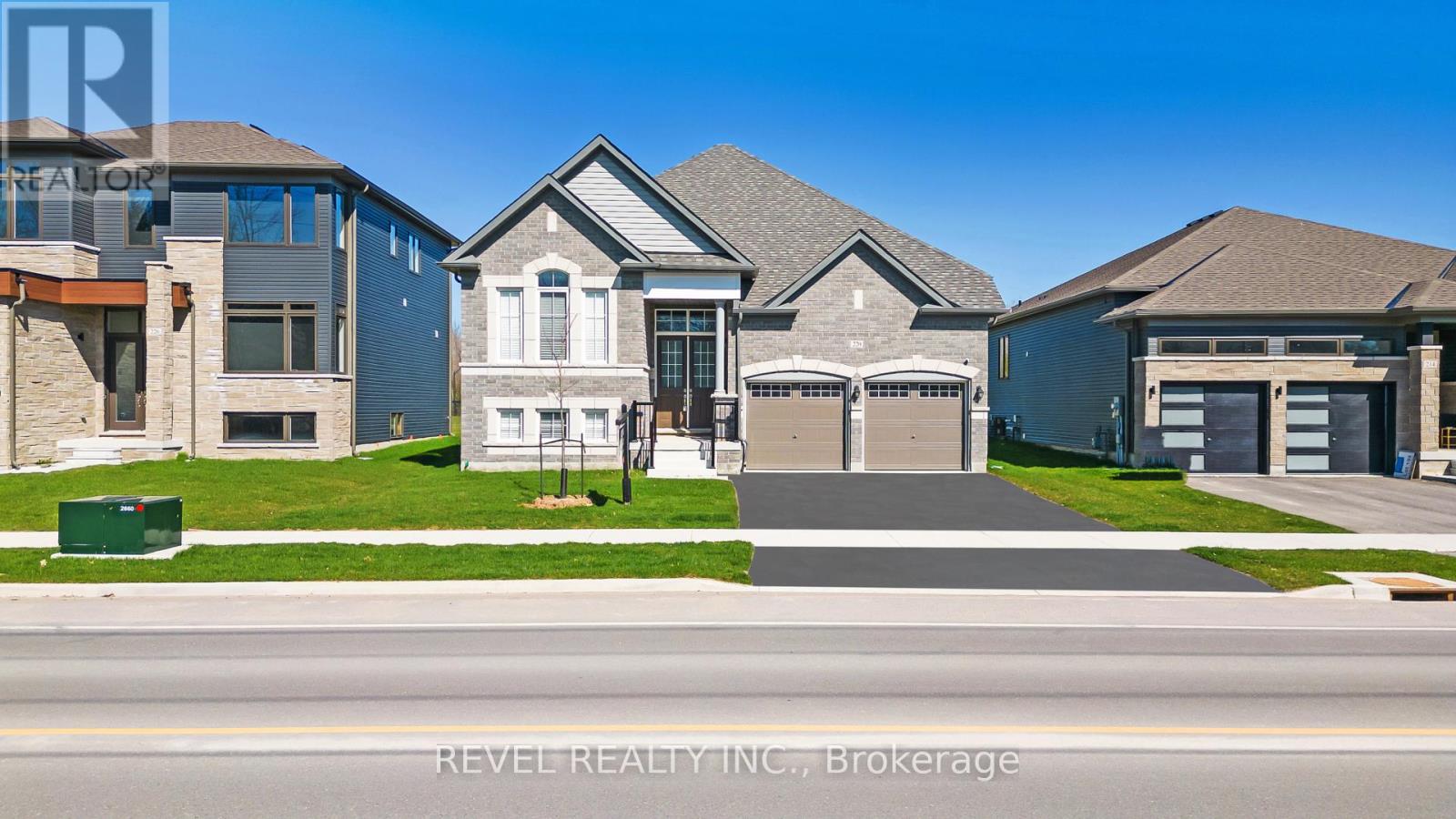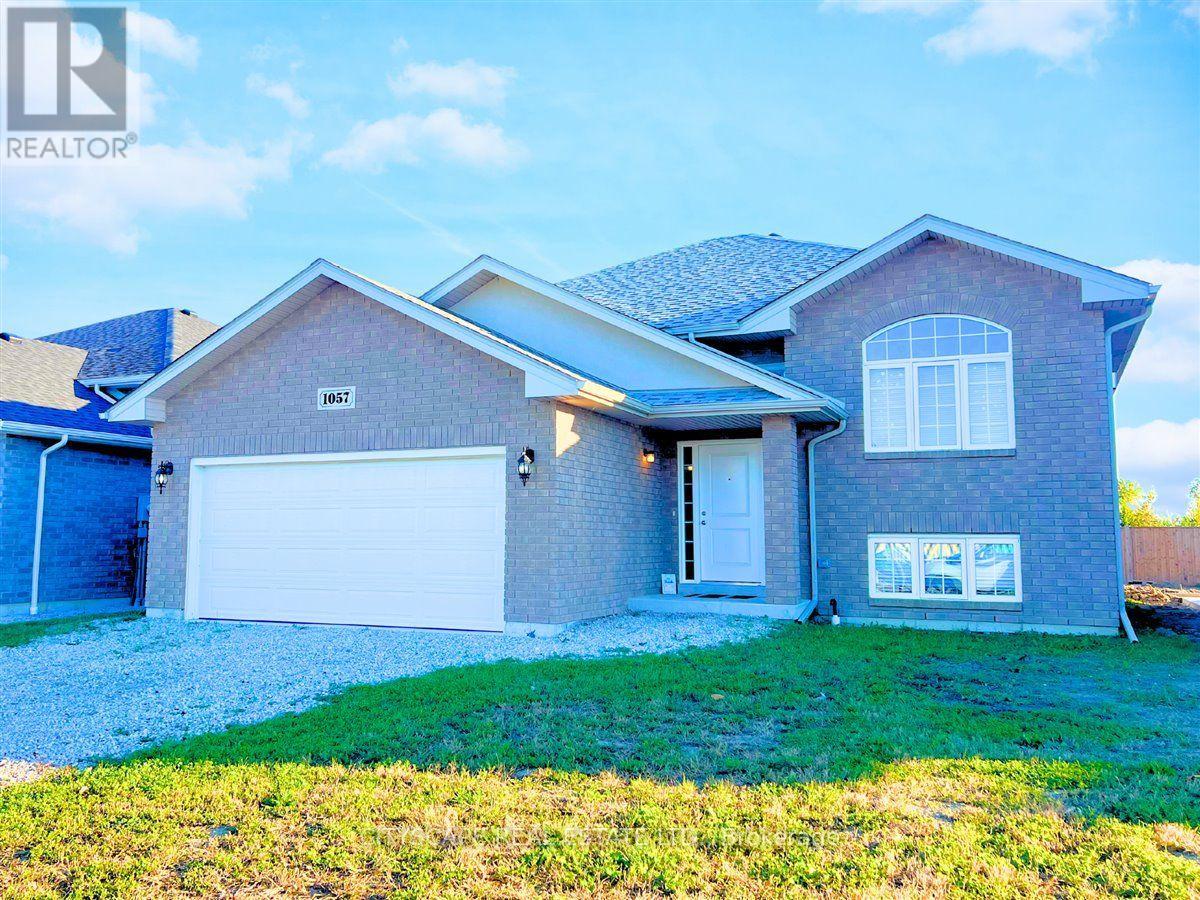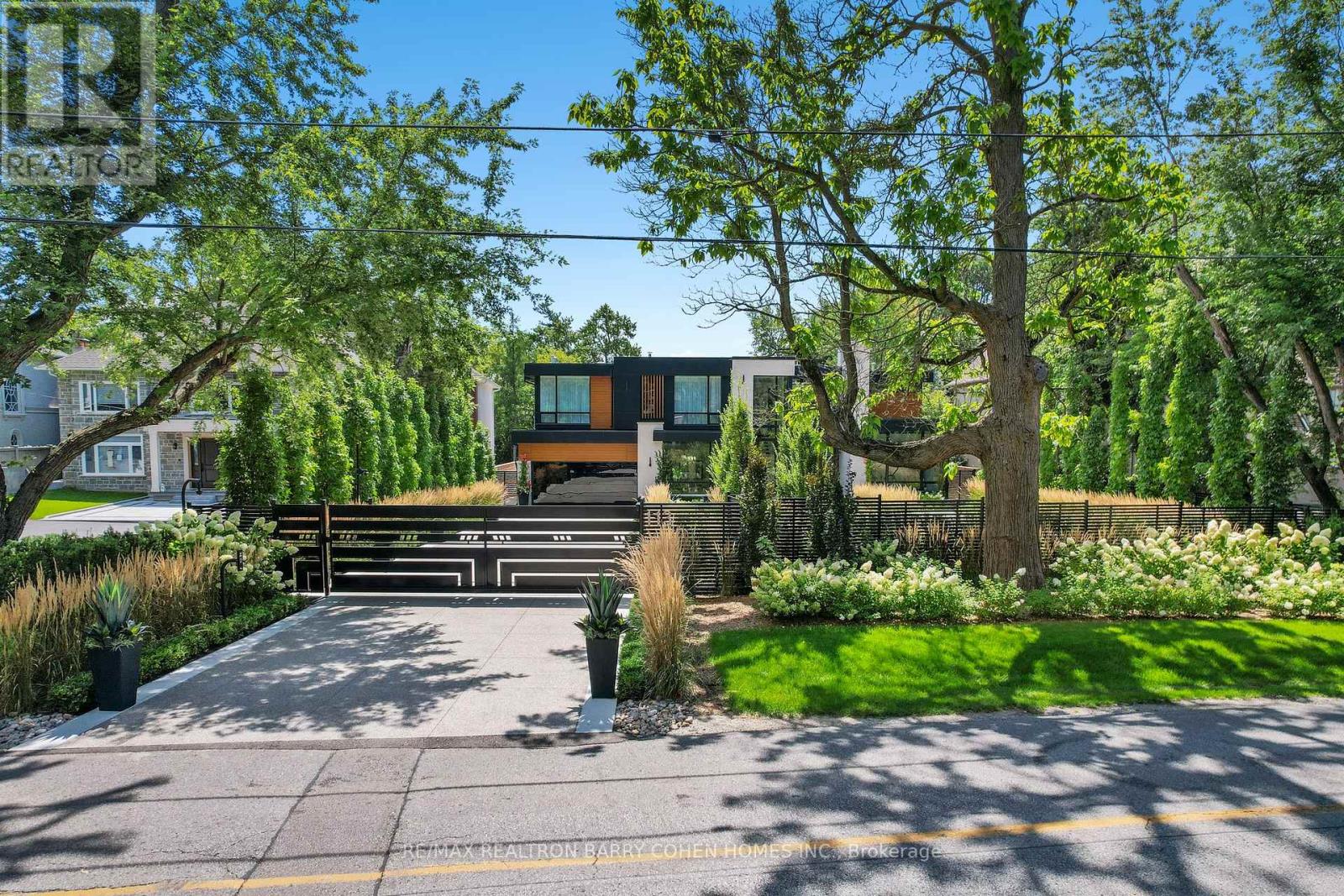3812 County Rd 6
Stone Mills, Ontario
Welcome to 3812 County Road 6! Attention investors and first time home buyers, are you looking for a good size land with a property on it? a property that has many potentials? This property is ideal for first time home buyers who can have renters help them with their mortgage. with its endless possibilities with the land size, Almost 3.5 Acres of land, a workshop, Swimming pool, Fish pond, 1 Acre Vegetable garden, Half Circle Driveway. The house is split into 2 different units and a possible in-law suite. One 3 bedroom, 2 bathroom unit and one 2 bedroom 1 bathroom unit. Very good income property for investors or first time home buyers. Don't Miss out! (id:24801)
RE/MAX Royal Properties Realty
Th3 - 2230 Lake Shore Boulevard W
Toronto, Ontario
Gorgeous, Fully Renovated & Upgraded 1870 Sq Ft 4 Storey Spinnaker Model Townhome in Highly Sought After Coveted Star Tower. New Floors Throughout, Murphy Bed, Built In Speakers, New Kitchen with Built in Dining Table attached to Breakfast Bar, All Bathrooms Renovated, Closet Organizers, 3 Balconies on all 3 Floors, Tinted Windows for Temperature Control, Pot Lights on Main, 9 Ft Ceilings, Smart House Lights, Garage Door, Upgraded Alarm w/ Cameras, Electrical Vehicle Charger in Privately Owned Garage, 2 Parking Spots, Gas BBQ Hookup on Terrace. Conveniently Located Steps away from Restaurants, Waterfront Trails and all Amenities. **** EXTRAS **** All Existing Appliances, Including Stainless Steel Smart Fridge, S/S Dual Zoned Oven with Electrical Stove, S/S Built In Microwave, Built In Dishwasher, Large Stacked Washer/Dryer, Gas Line for BBQ, Electrical Vehicle Charger (id:24801)
Vanguard Realty Brokerage Corp.
2146 Innisfil Beach Road
Innisfil, Ontario
Introducing 2146 Innisfil Beach Rd, a brick bungalow situated on an exceptionally LARGE DOUBLE LOT 153 x186 ft lot spanning over half an acre with WALKOUT BASEMENT. Enviable in its location, this home is ideally positioned across from Innisfil City Hall, Innisfil Recreational Center, Rizzardo Health & Wellness Centre, Schools, close to shopping, golf course, parks, various amenities, and conveniently within close proximity to Highway 400. This home features a double-wide driveway and an attached garage, ensuring ease of accessibility. Upon entering the home, one is greeted by an open concept layout with an efficiently designed kitchen, large in size with ample cabinets and counter space with 4 generous sized bedrooms. The adjacent dining and living area features a cozy gas fireplace, complemented with laminate flooring and expansive windows providing lots of light and picturesque views. Extending the living space, the fully finished lower level offers a walkout basement and two additional bedrooms, catering to the privacy and comfort of teenagers or overnight guests. Municipal water and sewer to be installed by Town of Innisfil. This property truly offers serenity and functionality with amazing FUTURE POTENTIAL! Book your showing today (id:24801)
Century 21 B.j. Roth Realty Ltd.
Main - 661 Olive Avenue
Oshawa, Ontario
Prime Location Oshawa!! 3 Bed 1 Bath Bungalow House, Renovated Kitchen And Bath. Huge backyard. Mins Away From Hwy 401, Walking Distance To School And Public Transport And All Other Amenities. Hardwood Floor Throughout. Garage With 4 Driveway Parking (Shared With Basement Tenant) (id:24801)
Homelife/future Realty Inc.
529 Red Elm Road
Shelburne, Ontario
Welcome to this one-year-old never lived-in gem in the heart of Shelburne, just a short drive from Orangeville. This is 5-bedroom, 4-washroom home offers spacious, modern living with a layout perfect for family and entertaining. Featuring a separate living, family, and dining area, this home has everything you need for comfort and privacy. The 9-foot ceilings on the main floor create a grand, open feel, and the kitchen is complete with granite countertops and plenty of space to enjoy cooking and dining. With a double car garage, ample parking, and a beautifully designed layout, this home provides convenience and luxury in one package. Whether you are looking to entertain guests or enjoy quiet family nights, this home has it all. Located in a peaceful neighborhood in Shelburne, but close enough to Orangeville/Brampton for easy commuting and amenities. Don't miss this opportunity to own a never-lived-in home! (id:24801)
Royal Canadian Realty
705 - 159 Dundas Street E
Toronto, Ontario
One of the Best and Most Functional 1+Den Layouts at Pace Condos. Den Can Easily be Used as a SecondBedroom. Spacious Balcony that spans the entire width of the property. 2 Washrooms, Parking andLocker. Excellent Building Amenities Include a Rooftop Pool, Party Room and Large Gym. Steps toToronto Metropolitan University and George Brown College. TTC at your Door. **** EXTRAS **** Fridge, Stove, Hood Fan, Dishwasher, Washer & Dryer, Window Coverings, All Light Fixtures, Parkingand Locker Included. (id:24801)
Sotheby's International Realty Canada
220 Ramblewood Drive
Wasaga Beach, Ontario
Nestled in the heart of the picturesque Wasaga Beach community Shoreline Point, 220 Ramblewood Drive is a newly built bungalow that epitomizes modern living & even features in-ground sprinklers. With 4 bedrooms and 3.5 bathrooms, this home offers ample space for a growing family. This meticulously designed home offers an expansive open-concept kitchen and living room, ideal for entertaining or relaxing with family and friends. You'll find every inch of this home is flooded with natural light. The living room boasts an elegant electric fireplace, creating a cozy ambiance for gatherings or quiet evenings at home. The chefs kitchen features a large island, s/s appliances & a spacious eating area. The primary bedroom seamlessly flows perfectly adjacent with the living room. This primary suite features a walk-in closet, & a 5-pc ensuite with a large soaker tub. On the main floor you will also find 2 additional generously sized bedrooms, a 4-pc bath & a 2-pc powder room. Venture downstairs to the partially finished basement, where you'll find a large recreation room, an additional spacious bedroom and a well-appointed 3-piece bath offering versatility and convenience. The basement also offers loads of flexible space left to complete to suit your needs. Situated in the sought-after community of Wasaga Beach, this home offers proximity to pristine beaches, parks, and a host of recreational activities and backs onto a future proposed park.This beautiful home offers the perfect blend of relaxation and adventure, located just minutes from popular ski hills. Enjoy easy access to winter sports while living in a serene, family-friendly neighborhood! Make 220 Ramblewood Drive your new sanctuary. Schedule your private viewing today and discover the endless possibilities awaiting you in this stunning bungalow. (id:24801)
Revel Realty Inc.
1057 Aspen Ridge Crescent
Lakeshore, Ontario
Located in Lakeshore's peaceful River Ridge Estates, this home combines luxury and comfort. It boasts a beautiful open-concept living area with cathedral ceilings, a cozy fireplace, and a kitchen that's perfect for entertaining, complete with a spacious island and gorgeous quartz countertops. With 3 bedrooms and 2 bathrooms on the main level and another 2 bedrooms & a full bathroom in the finished basement, there's plenty of room for a growing family. The separate entrance adds flexibility for multi-generational living or additional space. No rear neighbours. (id:24801)
Cityscape Real Estate Ltd.
120 - 125 Fairway Court
Blue Mountains, Ontario
Escape to the heart of Blue Mountain with this beautifully appointed main floor 2-bedroom, 2-bathroom condo in the exclusive Rivergrass development with prime pool side views.Well established on the Blue Mountain Resorts' short-term rental program and generating approximately 80k per year, this unit provides the ideal balance of investment potential and personal enjoyment. Step into an inviting open-concept living space featuring a cozy gas fireplace, perfect for aprs-ski relaxation or brisk summer evenings. The well-designed kitchen comes fully equipped, flowing seamlessly into the dining and living areas, making entertaining effortless. Both bedrooms offer spacious comfort, with the primary suite boasting a private ensuite.Enjoy spectacular views of the pool or golf course from your private patio, and take advantage of the resort's world-class amenities, from pools and hot tubs to golf and skiing. Plus, with direct shuttle service to the Blue Mountain Village, you're just moments away from boutique shopping, fine dining, and year-round entertainment.Whether you're looking for a personal retreat or a savvy investment, this unit is your key to Blue Mountain living. Dont miss this opportunity to own a piece of Blue Mountain! **** EXTRAS **** Fully furnished unit on the Blue Mountain Resorts Rental Program generating apprx 80k in annual gross rent. (id:24801)
Royal LePage Real Estate Services Ltd.
139 Balsam Avenue S
Hamilton, Ontario
Charming and Versatile Home with Ample Living Space. Discover this unique and versatile 2.5-storey home that perfectly blends comfort, convenience, and style. Growing family? Need space for extended family members? Looking for an investment opportunity? This property has it all! This lovely home offers expansive living space, maximizing square footage for family living or creative uses such as a home office, guest room, or recreational area. Carpet free with a combination of quality laminate and ceramic flooring is easy to maintain, perfect for allergy suffers, and provides a modern and durable surface that withstands daily wear and tear. The covered porch provides a relaxing outdoor space that can be enjoyed year-round, sheltered from the elements, and perfect for morning coffee or evening relaxation. Parking is only a few short steps away from the entrance providing convenient access to the home, making unloading groceries or managing everyday tasks more efficient and hassle-free. And the backyard is fully fenced offering a safe and private outdoor space for children and pets to play, as well as an outdoor space for entertaining guests. Location location location grocery, financial, electronics, health & beauty, fashion and more are less than a 10-minute drive away at The Centre on Barton. Any medical needs are only a 2-minute drive to St. Peters Hospital. And Gage Park is a short walk away and offers a variety of outdoor leisure opportunities. Add this to your favorites AND check it out! (id:24801)
Rock Star Real Estate Inc.
113 Elgin Street
Markham, Ontario
A Modern Masterpiece By Award-Winning David Small Custom Home Designs. Fully Integrated State-Of-The-Art Crestron Home Auto System, Including Remote-Access Security Gates. Bold Architectural Profile W/Natural Limestone, Walnut Veneer & ACL Paneling. Backyard Retreat Presents Southwest Sun Exposure, Outdoor Living Rm W/Phantom Screen, Wood-Burning FP, Bromic Heaters & TEC Grill, Saltwater Pool, Hot Tub, Fire Table, Self-Contained Pool House W/Full Kit. & Imported Malagutti Pizza Oven, Secondary Al Fresco Dining Area W/Kalamazoo El Gaucho Grill. Exterior Concrete Work By Acclaimed Bomanite Corp., Dual Layer Htd Driveway. Professionally Curated Landscape Design & Granite Portico. Artfully Designed Interior By Coz Design Studio. In-Ceiling Speakers, Italian-Imported Studio Lighting. Elevator Servicing All 3 Levels. Entrance Hall W/Double-Height Ceiling, Cust. Italian Millwork, Walnut-Slat Retractable Wall & Porcelain Flrs. Gourmet Chefs Kit. W/Granite Finish, Waterfall-Edge Island, High-End Miele Appliances, Italian-Imported Muti Cabinetry, Bertazoni Range & Double Oven. Prep Kit. Fully-Appointed Appliances, F-To-C Cabinets & Adjoining Servery. Expansive Dining Rm Has Cust. Walnut & Granite Inlay 16-Person Table, Italian-Imported Linear Chandelier. Family Rm Presents 14-Ft. Ceilings, Gas FP W/Full-Wall Granite Surround, Enhanced Speakers, W/O To Backyard. Sun-Filled Main Flr Office W/ FP & Marble Surround, Art Deco-Style Powder Rm. Primary Retreat Boasts Steam FP, B/I Coffee Bar, Expanded Private Balcony, Bespoke Muti W/I Closet W/Designer Chandelier & 5-Pc Ens W/Steam Shower. 3 Upstairs Bedrms W/W/I Closets & Ens. Ultimate Entertainers Basement Features Heated Porcelain Flrs & Insulated Limestone Walls, Fully-Equipped Home Theatre, Wine Cellar, Nanny Suite, Fitness Room W/Himalayan Salt-Wall Sauna. Entertainment Rm W/Beverage Center, Dining Area & Adjoining Living Rm W/Steam FP & W/U To Yard. Coveted Address On Upscale Thornhill Street Bordering Conservation Land. **** EXTRAS **** See Sched B (id:24801)
RE/MAX Realtron Barry Cohen Homes Inc.
165 Northern Pines Boulevard
Vaughan, Ontario
165 Northern Pines is designed to be a home for all of lifes stages, where thoughtful architecture & elegant design meet functionality for every chapter. Architect Travis Schillers vision unfolds on a south-facing ravine lot, creating a serene retreat that adapts to its residents' needs over time. The outdoor space, complete with a saltwater pool, cabana with an open grill, pizza oven, bar fridge, shower & bathroom, becomes a private oasis for both quiet family moments and vibrant gatherings. Inside, generously scaled windows allow natural light to flood through the home, while 10' ceilings on the main floor create a sense of openness. The interiors are elegantly tone-on-tone, enhanced by black window frames that lend a crisp, modern edge. From white oak hardwood to checkerboard marble floors, the material palette balances warmth & sophistication, making this home timeless yet current. A Downsview-designed kitchen anchors the heart of the home. Its rich cabinetry adds warmth and depth, while Calacatta-honed marble countertops bring a touch of timeless elegance. With a cozy eating nook overlooking the peaceful backyard, and a perfectly designed scullery & walk-in pantry, the space offers both beauty & everyday practicality. Main floor bedroom, ideal for multi-generational living. Upstairs, the well-appointed bedrooms feature ensuites with heated floors, ensuring comfort and privacy. The primary suite, with its marble fireplace & atelier-style dressing room, provides a peaceful retreat. In the spa-like ensuite, dual vanities, a steam shower, a soaker tub, and custom cabinetry promise luxury and ease. With features like a floor-to-ceiling wine casement, integrated Sonos speakers & Leviton automated lights, this home effortlessly caters to the evolving needs of its inhabitants. A short drive from Kleinburg Village, & prestigious private schools, top-tier golf courses & elite equestrian facilities, for those seeking a refined lifestyle. **** EXTRAS **** Whether it's raising a family, hosting loved ones, or finding a tranquil space for yourself, 165 Northern Pines is built to be a home for every stage of life. (id:24801)
Sotheby's International Realty Canada













