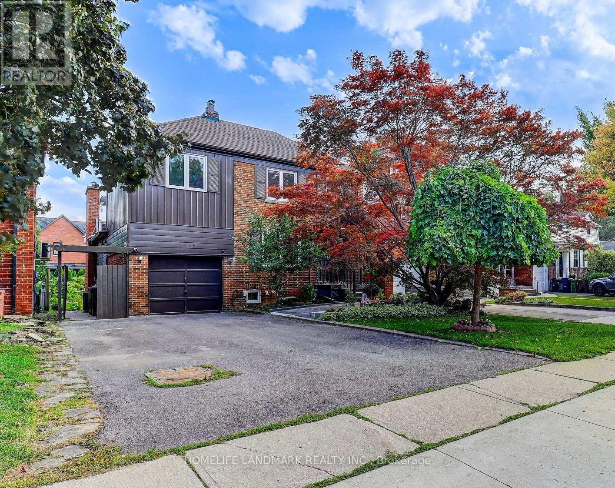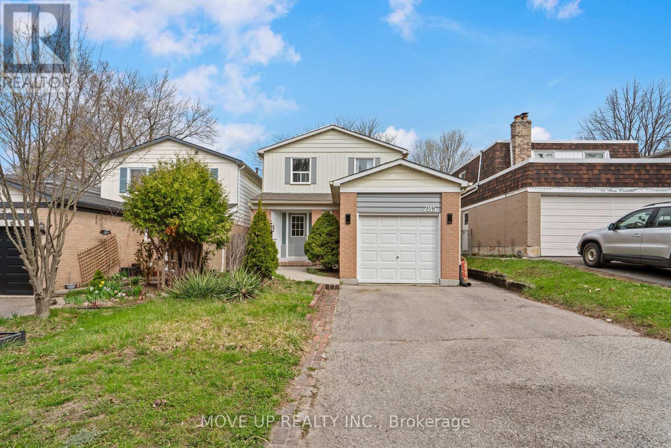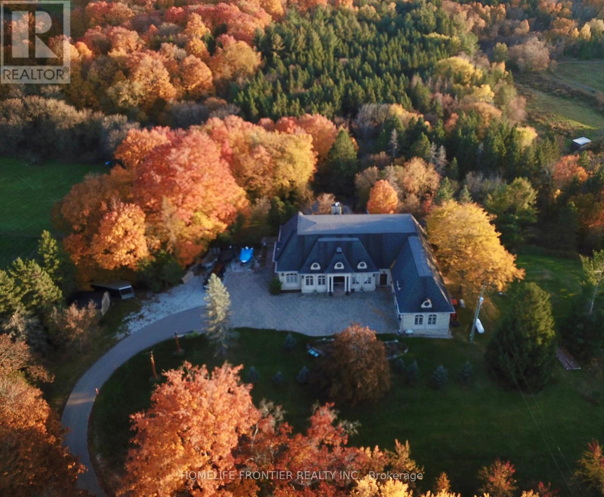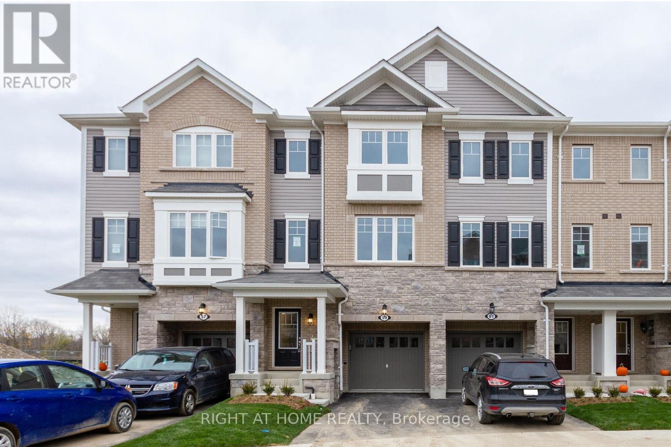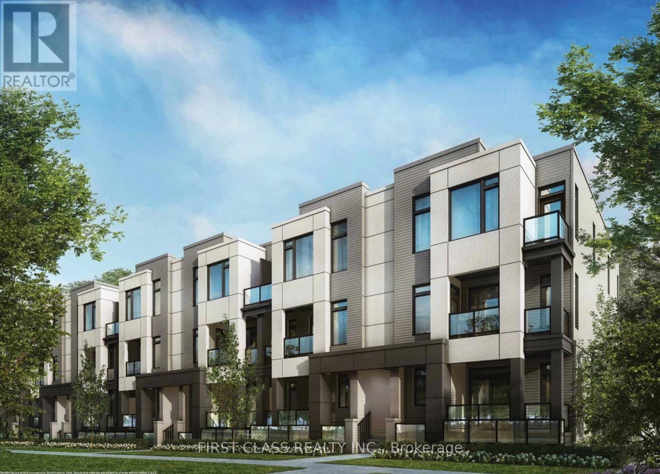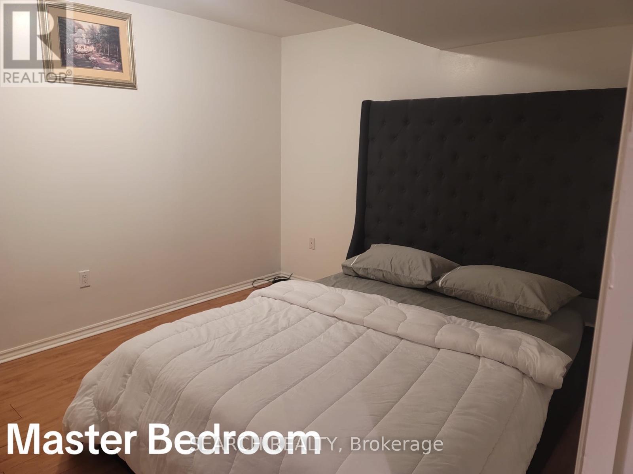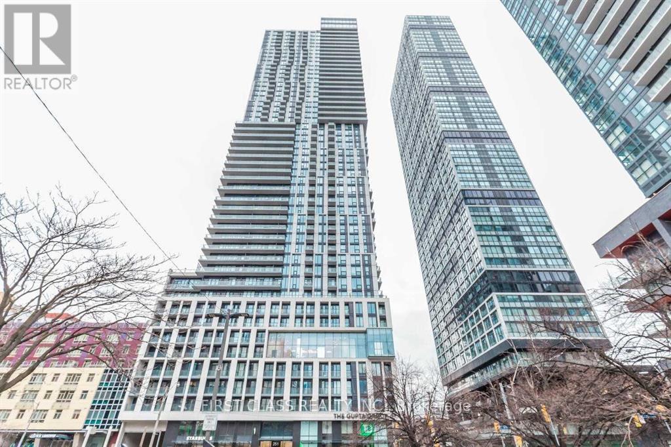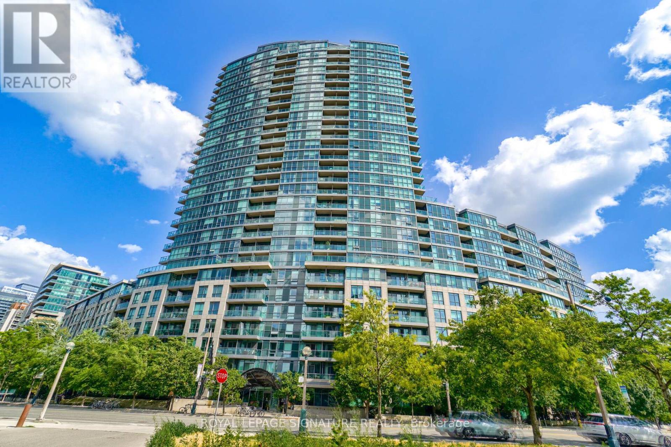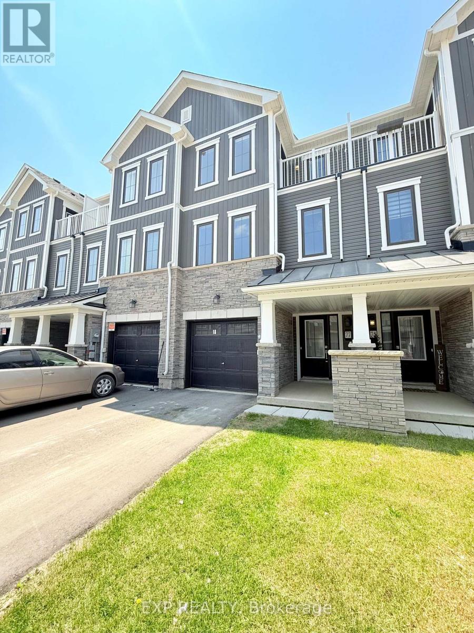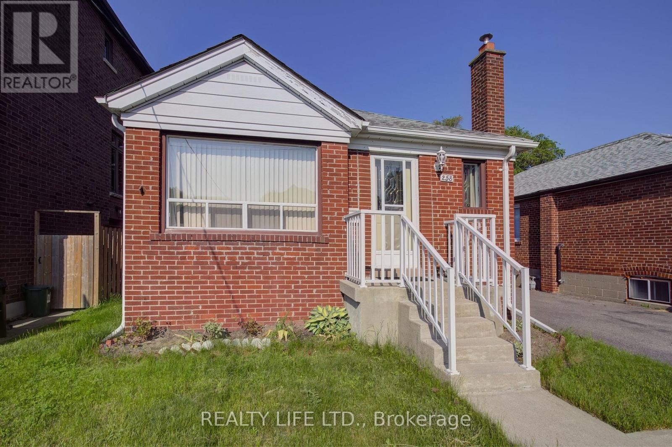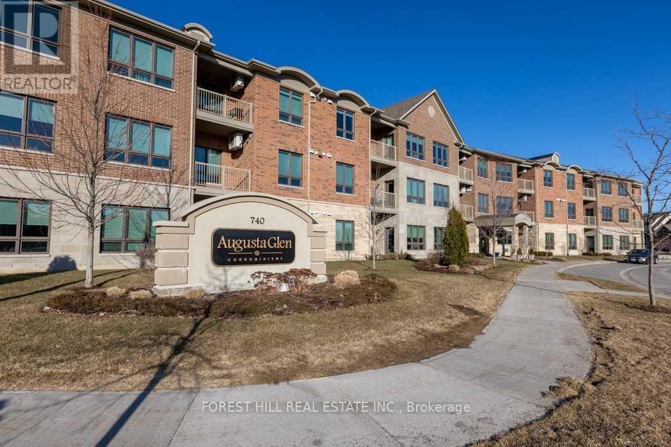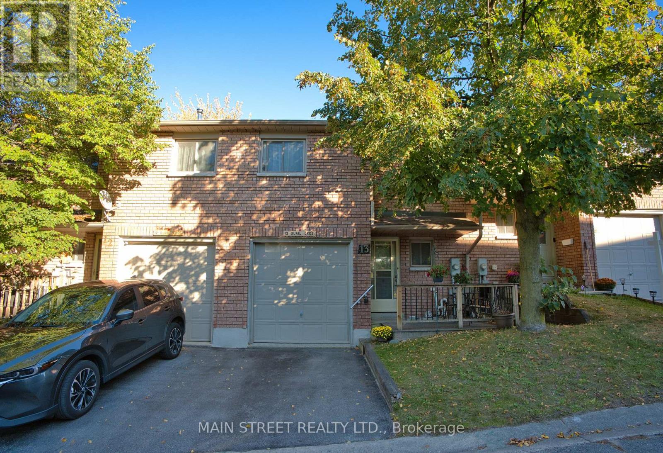123 Queens Drive
Toronto, Ontario
Welcome to this beautifully renovated 2-storey home offering a perfect blend of modern finishes and family comfort. Bright and spacious layout features gleaming hardwood floors and pot lights throughout. The open-concept kitchen and family room area is ideal for entertaining, showcasing fully equipped stainless steel appliances and stylish finishes. The brand-new finished basement with a separate entrance and full kitchen offers excellent rental potential for additional income or an in-law suite. Step outside to a large backyard with a deck, perfect for outdoor gatherings and family enjoyment. Conveniently located close to schools, parks, shopping, and the GO Train for easy commuting. A move-in-ready home that's perfect for families seeking style, space, and convenience! (id:24801)
Homelife Landmark Realty Inc.
785 Pam Crescent
Newmarket, Ontario
Stunning Detached Family Home in Newmarket - Move-In Ready!**Discover your dream home in this beautifully updated 3-bedroom, 2-bathroom detached house, perfectly situated in a welcoming family-friendly neighborhood. This turn-key property boasts a private backyard, ideal for entertaining or enjoying quiet moments in the sun.**Key Features:**- **Spacious Living:** Enjoy an open-concept layout with a sunken living area and a seamless flow between the living and family rooms, perfect for family gatherings.- **Modern Kitchen:** The stylish kitchen features an elegant countertop and a functional island (quartz), making it a chef's delight.- **Comfortable Bedrooms:** Three generously sized bedrooms, including a large primary suite, provide ample space for rest. A versatile 4th bedroom or den in the finished walk-out basement adds extra flexibility.- **Outdoor Oasis:** Step out onto your deck from the family room and enjoy views of the fenced backyard, perfect for kids and pets to play safely.**Recent Upgrades:**- New laminate flooring throughout the home- Freshly painted interiors- Upgraded hardwood stairs**Prime Location:** This home is conveniently located near major highways, GO Train access, public transportation, Southlake Hospital, Upper Canada Mall, and various amenities, making it an ideal choice for commuters and families alike.Don't miss the chance to own this spectacular home that truly has it all. Schedule your private showing today and experience the charm and comfort of this Newmarket gem!! (id:24801)
Move Up Realty Inc.
7645 16th Side Road
King, Ontario
Welcome To Exquisite & Private, Gated Custom Built beautiful Estate Property, Set On The Majestic Rolling Hills 12+Acres Land In Holly Park, King City, CONVENIENT LOCATION- 30 MIN TO AIRPORT, 50 MIN TO DOWNTOWN. Pride Of Ownership And Meticulous Attention To Detail Are Evident Throughout. Custom Designed Open Concept Layout & Luxurious Finishes Through This Amazing Bungalow W/Over 8400+ Sq Ft Of luxury Living Space (Main Floor + Fin.Basement) Featuring Exceptional Craftmanship And Upgrades For The Most Sophisticate Buyer. High Quality Build Feat. Nature At Your Door Step, Backyard W/Ingr. Salt Water Pool, Private Oasis, Hot Tub, Entertainers Dream, Peace, Privacy, Pride Of Ownership And Greatness!!! Constructed With The Highest Quality Materials, The Electric Stylish Video-Monitored Gates Open The Drive Along Through Mature Tree Lined Driveway, Grand Foyer & Great Room W/Coffered 18Ft Ceiling, master BR 15ft , the rest 11ft.Pot Lights Through Out, Crown Molding, Games Rm, Exercise Rm With Sauna, Theater, Billiards Rm, Bar & Wine Cellar, Nanny's Suite, Oversize 3.5 car + lift in car garage, Fiberoptic Internet Connection, State of the art 2 GEOTHERMAL SYSTEMS WITH 4 TONS 2-STAGE VERTICAL TRANQUILITY GEOTHERMAL HEAT PUMPS very economical system for your heating and cooling. The only utilities you have to pay for this house is Hydro. Taxes Are A Reflection Of Being Under The Managed Forest Rebate Program, New Proposed Hwy Will Be 5 min To This Property ! **EXTRAS** Refer To Feature List For Extensive List Of Upgrades And Extras And Information On Additional Rooms . There Are Just Too Many High End Features To Mention! Please Enjoy The Video Tour To See Everything This Home Has To Offer! (id:24801)
Homelife Frontier Realty Inc.
59 Hibiscus Lane
Hamilton, Ontario
Beautiful Ballantry Built Home!!! Stainless Steel Appliances, Blinds Included. Many Quality Upgrades. 4 Bedrooms And 3 And A Half Bath (Master Ensuite And In-Law Suite Ensuite). Upstairs Laundry/ Large Kitchen With Centre Island. Beautiful Vincent Neighborhood! Minutes To QEW, Close To Public Transit, Schools, Trains, Golf Couse And Lake! Go Stop Is Minutes Away. Excellent Choice...Beautiful Ballantry Built Home!!! Stainless Steel Appliances, Blinds Included. Many QualityUpgrades. 4 Bedrooms And 3 And A Half Bath (Master Ensuite And In-Law Suite Ensuite). UpstairsLaundry/ Large Kitchen With Centre Island. Beautiful Vincent Neighborhood! Minutes To QEW,Close To Public Transit, Schools, Trains, Golf Couse And Lake! Go Stop Is Minutes Away.Excellent Choice... (id:24801)
Right At Home Realty
1 - 26 Barolo Place
Vaughan, Ontario
Discover Flori by Treasure Hill - a first-of-its-kind designer townhome in the heart of Patterson. This elegant 3-bedroom, 2.5-bathroom residence showcases over $150,000 in curated designer upgrades, featuring 9' smooth ceilings, custom built-in wall units, integrated storage solutions, and designer-crafted bed frames. Every two-storey suite offers an open-concept layout that seamlessly connects each living space through continuous millwork, natural wood accents, and a refined, minimalist flow. The result is a warm, contemporary home that blends sophistication with comfort - thoughtfully designed for modern living. (id:24801)
First Class Realty Inc.
Basement - 105 St Urbain Drive
Vaughan, Ontario
Spacious and bright 2-bedroom basement apartment with private entrance and separate laundry. This beautifully finished space offers ample natural light, plenty of room for entertaining, and modern finishes throughout. Enjoy the comfort of a functional layout, generous living areas, and a private, well-maintained setting in a desirable neighborhood. Perfect for those seeking privacy, convenience, and style (id:24801)
Search Realty
530 - 251 Jarvis Street
Toronto, Ontario
Excellent Location!!! Two Bedroom/1Bath. Open Concept With Walk Out Balcony. Practical Layout. Walk To Ryerson, George Brown, U Of T, Subway Station, Eaton Center And More. Luxury Amenities Included Rooftop Sky Lounge, Rooftop Gardens, Fully-Equipped Fitness Centre, Swimming Pool & 24/7 Concierge Etc. (id:24801)
First Class Realty Inc.
729 - 231 Fort York Boulevard
Toronto, Ontario
Bright, spacious, and a great lay-out - this stunning 2 bed + 2 full bath condo in Atlantis at Waterpark City offers urban elegance with unbeatable location. The split-bedroom floor plan ensures privacy: the master features three closets, including his & hers, while the second bedroom boasts a double closet. You'll love the engineered hardwood floors throughout, granite kitchen counters, and large windows that flood the space with natural light. Step out onto your balcony to enjoy sweeping views of the CN Tower and The Bentway perfect for morning coffee or evening wind-downs. One locker included. Amenities here are resort-style: indoor pool, fitness centre, sauna, rooftop garden & BBQ terrace, yoga studio, guest suites and 24-hr concierge. Living here means having everything you need at your doorstep shopping (Loblaws, LCBO), dining, cafés, parks, transit (TTC & GO),waterfront trails with King West, Liberty Village, Exhibition Place all within a short walk. Show with confidence this prime Downtown Toronto gem wont last. MANAGEMENT ALLOWS FOR AIRBNB SO GREAT OPPORTUNITY FOR INVESTORS. INCENTIVES - 1. UNIT WILL BE FRESHLY PAINTED IF BUYERS WANT TO MOVE IN. 2. ONE YEAR PARKING RENTAL WILL BE PROVIDED AS A REBATE TO BUYERS. (id:24801)
Royal LePage Signature Realty
77 Holder Drive
Brant, Ontario
Welcome to 77 Holder Drive a stunning, newly built 3-storey freehold townhouse located in the highly sought-after Empire Community in West Brant. This beautifully designed home offers 3 spacious bedrooms, 2.5 bathrooms, and over 1,500 sq ft of modern living space.The main floor features convenient laundry access and walk-out to a private backyard. The second level boasts an open-concept layout with a large kitchen, breakfast area, and sliding doors leading to a full-width deck perfect for entertaining. Enjoy a bright and airy great room, a versatile den, and a 2-piece powder room.Upstairs, the primary bedroom includes a 4-piece ensuite and walk-in closet. Two additional well-sized bedrooms and a 3-piece bathroom complete the top floor. Located steps from schools, shopping plazas, parks, and scenic walking trails. A fantastic opportunity to own in a growing, family-friendly neighbourhood! (id:24801)
Exp Realty
258 Gamma Street
Toronto, Ontario
Detached Brick 2 Bdrm, 2 Bathroom Bungalow Set On A Beautiful Lot! Desirable Alderwood Location! Great Curb Appeal! Bright & Spacious - Open Concept Living Room, Dining Room & Kitchen. Modern Gourmet Kitchen With Quartz Counters, Glass Cabinetry, Stainless Steel Appliances, Ceramic Backsplash, Farmhouse Style Sink. Walk Out From 2nd Bedroom To Large Sundeck. Hardwood Flooring. Separate Entrance To Finished Basement With Large Rec Rm With Gas Fireplace, Den, Sitting Room, Large Laundry/Storage Room & 4Pce Bathroom. Gas Furnace '2021, Central Air '2021. Circuit Breakers. Private Drive. Ideal For Entertaining! Conveniently Located - Close To Transit, Schools, Shops & Restaurants. Easy Access To Highways & Long Branch Go Train. Shows Well! (id:24801)
Realty Life Ltd.
105 - 740 Augusta Drive
Kingston, Ontario
Exceptional Value in Cataraqui North! Discover Unparalleled Elegance with this Stunning Ground-Floor Condo in the Heart of Kingston's Sought-After Cataraqui North Neighbourhood. This Spacious 2-Bedroom, 2-Bathroom Ground Floor Unit Offers 1,147 sq ft of Living Space! Key Features Include Spacious Layout, Open-Concept Living and Dining Area and Boasts High Ceilings and Dark Hardwood Flooring, Creating a Warm and Inviting Atmosphere. Modern Kitchen, Equipped with Stainless Steel Appliances, Granite Countertops, Pendant Lighting, and a Convenient Breakfast Bar. Primary Suite: Features a Large Walk-In Closet and a Spa-Like 3-Piece Ensuite with a Shower Seat. Private Outdoor Space: Step out from the Living Room to Your Own Walk-Out Patio through the Elegant Garden Door. Additional Amenities: In-Suite Laundry/Furnace/Storage Area, 1 Dedicated Parking Space, Visitor Parking, a Gym, Lounge, and Party Room, all add to the Convenience. Prime Location: Situated Near Major Highways, Shopping Centers, Parks, and Public Transportation, this Condo Offers Both Comfort and Convenience. Experience the Perfect Blend of Luxury, Location, and Value. (id:24801)
Forest Hill Real Estate Inc.
Homelife/bayview Realty Inc.
13 Quail Crescent
Barrie, Ontario
Nestled on a quiet court, this lovely 3+1 bedroom, 3 washroom townhome includes everything a family needs! This home boasts a beautiful, private self contained deck in the backyard! It has a spacious living room/dining room area with a convenient direct entry from the main floor to the garage. The kitchen has stainless steel appliances (fridge, stove and built-in dishwasher). All the upstairs bedrooms are large with oversized closets! The basement has a large bedroom that could also be used as a family room. There is all new flooring in the basement! The kitchenette in the basement has new cabinets! The 3-piece bath in the basement is perfect for guests or teens! Excellent south Barrie location is perfect for commuters! (id:24801)
Main Street Realty Ltd.


