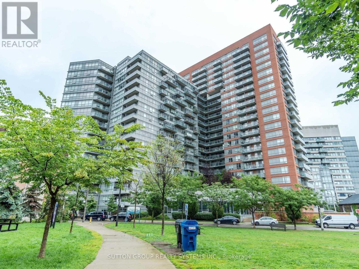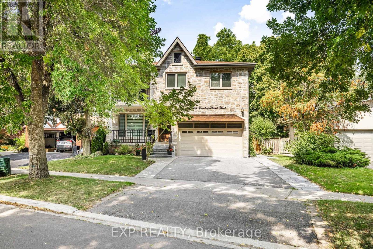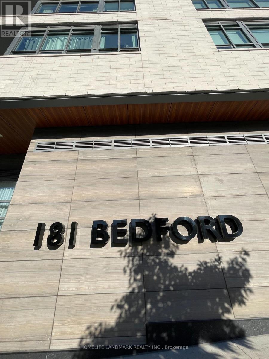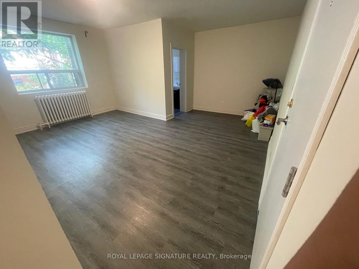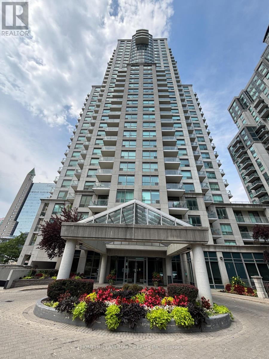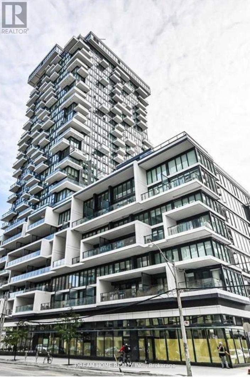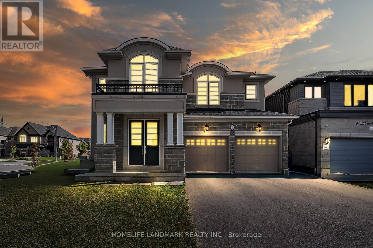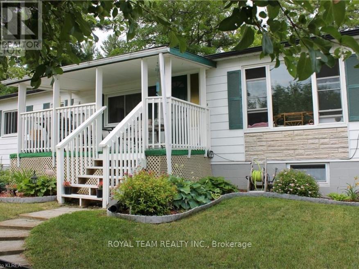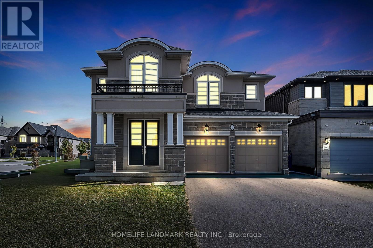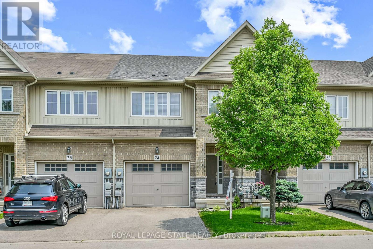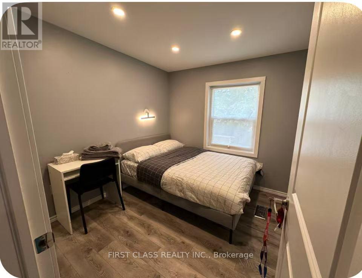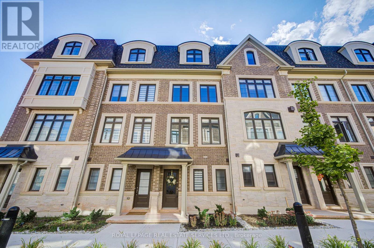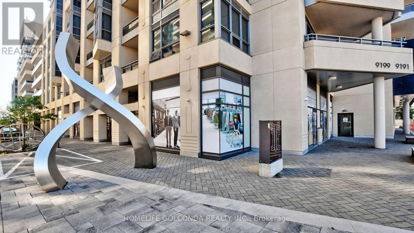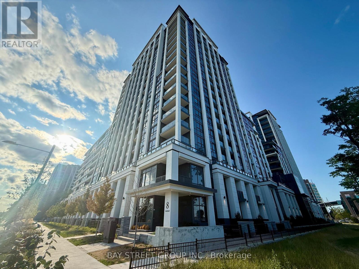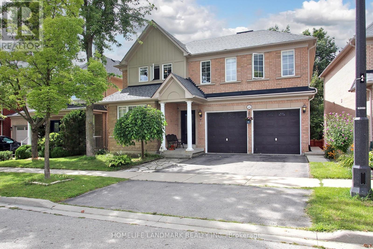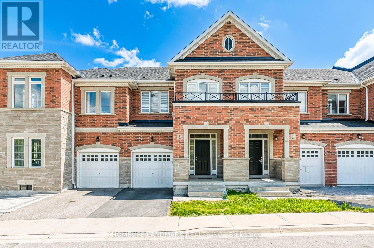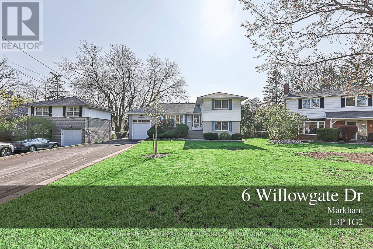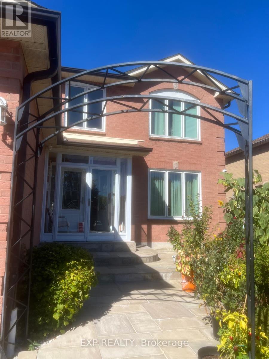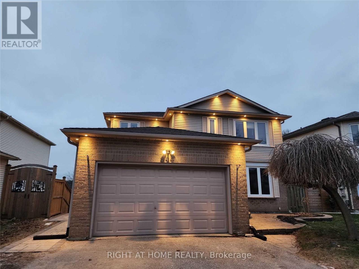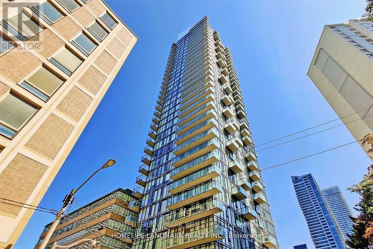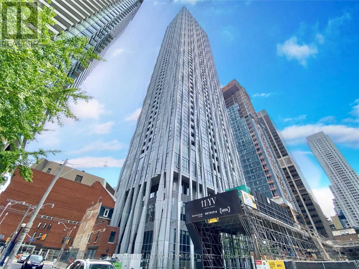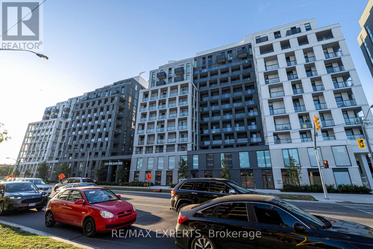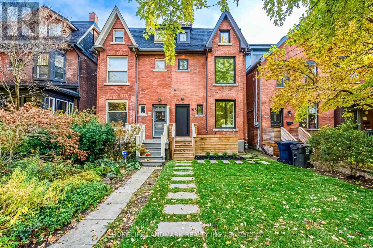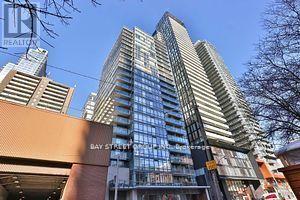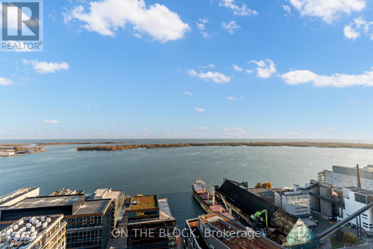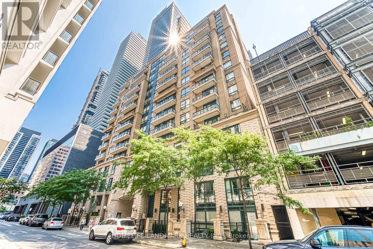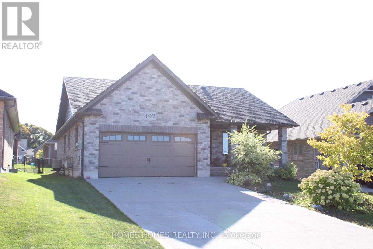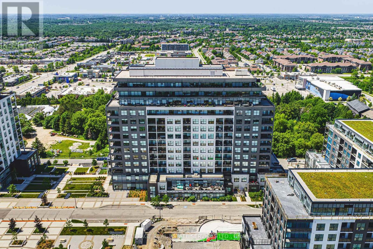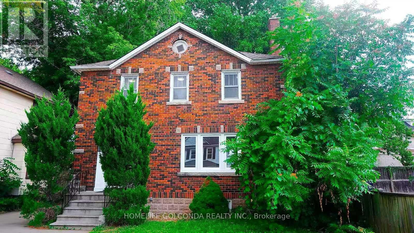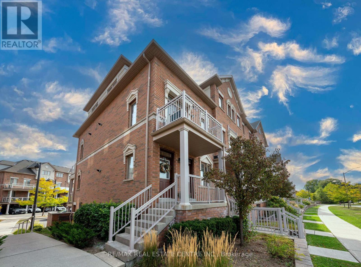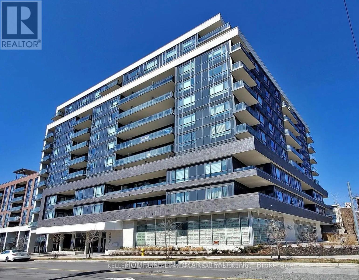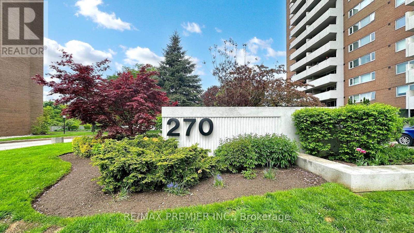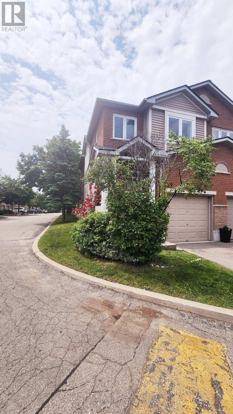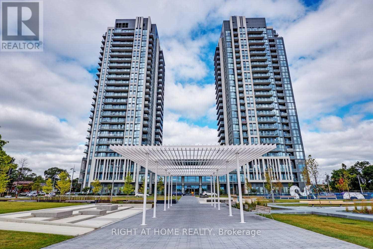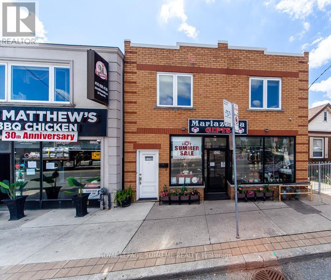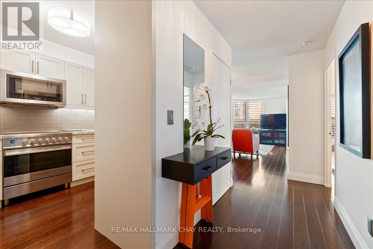105 - 38 Joe Shuster Way
Toronto, Ontario
Welcome to The Bridge Condos! This rare 1-bedroom suite comes with 1 underground parking space and locker included! A true bonus in the heart of King West. Beautifully designed with an open-concept layout, this ground-floor home means no waiting for elevators and offers a private terrace that's perfect for entertaining or relaxing in a quiet residential setting. Ideal for pet lovers, with a dog park just across the street! Additional features include soaring 9 ft ceilings, granite countertops, stainless steel appliances. Unbeatable location - just steps to Liberty Village, Queen West, convenient transit options, the GO Train, and quick access to the QEW. Surrounded by parks, restaurants, nightlife, and endless shopping, you'll have everything you need right at your doorstep. **Tenants responsible for Hydro** (id:24801)
Sutton Group Realty Systems Inc.
12 49th Street N
Wasaga Beach, Ontario
FULLY FURNISHED, LONG TERM YEARLY RENTAL - - -> LOCATION LOCATION LOCATION. - - -> 3 MINUTE STROLL to the best SANDY BEACH ( Provincial Beach Area 6) in all of Wasaga with spectacular Georgian Bay sunsets! - - -> NO NEED FOR A CAR just walk 10 minutes to groceries, restaurants, bars, Starbucks, Timmys, and much more - - -> SECLUDED, QUIET and UPSCALE, fully renovated Cottage is nestled amongst towering trees - - -> 2 GENEROUS SIZED BEDROOMS WITH 2 BATHS - - -> KITCHEN is spectacular and boasts five bougie Cafe appliances including dishwasher, quartz counters, copper sink, a bar/coffee counter with copper sink - - -> LAUNDRY ROOM also boasts a new full size washer and dryer - - -> INCLUDED for LUXURY LIVING are durable vinyl floors throughout (better then hardwood), double glass French doors, a cozy gas fireplace, Bose surround sound speakers & central air conditioning + + + - - -> OUTSIDE a brand new composite deck in the fully fenced backyard with BBQ & the 2 year new 6 person Pioneer HOT TUB! - - -> PERMANENT VACATION awaits you as you explore this charming community which offers many walking trails, a dog park, go karts, tennis, YCA, 5 minute drive to Casino, golf and mini golf nearby - - -> SKIERS it is a short drive to Collingwood and Blue Mountains! Non-smoking home. Utilities Extra. (id:24801)
RE/MAX Aboutowne Realty Corp.
42 Dancers Drive
Markham, Ontario
Welcome to this beautiful and charming townhome nestled in the prestigious Angus Glen community. This move-in ready residence features 9-foot ceilings, elegant hardwood floors. The kitchen is equipped with sleek stainless steel appliances and flows into a bright, open-concept living and dining area perfect for both relaxing and entertaining.The inviting family room overlooks the kitchen and opens onto a private backyard retreat with a patio ideal for outdoor gatherings. Upstairs, the spacious primary suite offers a 4-piece ensuite and a walk-in closet. The finished basement includes a bedroom, providing versatility for guests, a home office, or additional living space. Complete with a private garage offering two parking spots, this home provides both comfort and convenience.Enjoy the benefit of being just moments away from top-rated schools (Buttonville P.S., Pierre Elliott Trudeau H.S., Unionville College & Angus Glen Montessori), world-class amenities including Angus Glen Golf Club, Too Good Pond & Park, recreation centers, library, grocery stores, YRT & GO Transit, and the historic Unionville Main Street.This charming townhome is ready for you to move in and enjoy a perfect blend of comfort, style, and convenience in a highly sought-after location! (id:24801)
Ipro Realty Ltd.
203 Centre Street W
Richmond Hill, Ontario
A Rare Opportunity: Exquisite Fully Renovated Multi-Generational Home in the heart of Richmond Hill's coveted Mill Pond community. Introducing a truly one-of-a-kind, independent home that redefines elegance, versatility, and comfort. With approximately 3,200 square feet of beautifully designed living space, plus a finished basement, this distinguished five-bedroom, six-bathroom residence blends timeless sophistication with modern functionality - the ideal sanctuary for families seeking space, privacy, and flexibility. Set in one of Richmond Hill's most desirable neighbourhoods, just steps from scenic Mill Pond, the property offers not only luxurious living but also a rare connection to nature, community, and character. Thoughtfully designed for multi-generational living, this home features a completely private, separate entrance to a self-contained living space perfect for in-laws, a live-in nanny, or independent adult children. It's a layout that offers privacy and independence without compromise. From the elegant foyer to the bespoke finishes throughout, every element reflects meticulous craftsmanship and refined taste. Sunlit interiors, soaring ceilings, elegant hardwood flooring, and spa-inspired bathrooms create an atmosphere of understated luxury. This home comes complete with two furnaces, two central air conditioning units, a gas range, dishwasher, three refrigerators, two washers, two dryers, a skylight, and a balcony with serene nature views. (id:24801)
Exp Realty
608 - 181 Bedford Road
Toronto, Ontario
Welcome to the Ayc Condos Located in the Annex Neighbourhood. This Spacious & Bright 2 Bedroom, 2 Bathroom Unit Offers 712 Sqft of Living Space, 9" Ceiling & 118 Sqft Balcony with Unobstructed South Facing Views of the Toronto Skyline, ! Upgraded Finishes Throughout, Custom Built-In Closets, and Custom Kitchen Island. Basic Internet Included.great amenities including a business centre, 24-hour concierge, gym, rooftop terrace with sun deck, party room, pet wash, and guest suites. (id:24801)
Homelife Landmark Realty Inc.
111 - 67 Kingsbury Square
Guelph, Ontario
Welcome to 67 Kingsbury Square Unit 111 a bright and spacious 2-bedroom + den condo in Guelphs highly desirable Pineridge/Westminster Woods community! This well-designed ground-floor unit offers an open-concept layout filled with natural light, featuring a modern kitchen with stainless steel appliances, ample cabinetry, and a breakfast bar. The versatile den provides the perfect space for a home office, hobby room, or guest area, while the two generous bedrooms ensure comfort and privacy. A 4-piece bathroom and in- suite laundry add convenience and storage. Low monthly maintenance fees make this home both affordable and low-stress. Location Highlights: Just 10 minutes to Hwy 401 for an easy commute. Everything you need is right down the road grocery stores, shopping plazas, entertainment, restaurants, fitness facilities, and everyday conveniences. Steps to the bus stop, with Guelph Transit providing quick access to the University, downtown, and Guelph Central Station for GO Transit and VIA Rail connections. Surrounded by parks, playgrounds, and scenic walking trails, this location is ideal for an active lifestyle. Close to top-rated schools, including Westminster Woods PS, St. Paul Catholic, Bishop Macdonell Catholic High School, and more. Whether you're a first-time buyer, downsizer, or investor, this condo delivers comfort, convenience, and community in one of Guelphs most sought-after neighbourhoods. (id:24801)
Royal LePage Signature Realty
24 - 394 Dovercourt Road
Toronto, Ontario
Don't Miss This Opportunity For Peace Of Mind & Stability By Leasing This Rent Controlled Unit! A Must See, Fully Renovated, One Bedroom Apartment. Modern Kitchen With Subway Tile Backsplash,Quartz Counters, Updated Cabinets & Stainless Steel Appliances. Extremely Functional Layout With A 4pc Bathroom & Bonus Area That Could Be Used As An Office. Desirable Downtown Location, Close To TTC, Amenities, Restaurants, YMCA, Schools and Entertainment. Water & Heat Included In Monthly Rent. Street Parking Available With Permit. Window Unit A/C Currently In Bedroom Can Stay Upon Request. Coin Laundry Available Downstairs. No Pet Restrictions. Quick Move In Can Be Accomodated. (id:24801)
Royal LePage Signature Realty
902 - 21 Hillcrest Avenue
Toronto, Ontario
Luxury Monarch Built. Bright And Spacious 1 Bedroom + Den. Approx 745 Sq Ft. Step To Subway, CivicCentre, Lastman Square, Library And All Amenities, Large Kitchen With Mirror Backsplash And Lots Of Pantry Cabinets. 24 Hours Concierge.Extras: All Existing Light Fixtures, Existing (Fridge, Stove, B/I Dishwasher, Washer, Dryer) (id:24801)
Homelife Landmark Realty Inc.
2310 - 77 Shuter Street
Toronto, Ontario
88 North 2 Bedroom 2 BATHROOM Unit. NW FACING + Over Sized Balcony 9Ft Ceiling. City View. Steps Away From St Michael Hospital, Eaton Centre, Queen/ Dundas Subway, TMU (Ryerson) University, Steps Away From Everything You Need. Amenities Including Outdoor Swimming Pool, Gym, Sun Lounger, BBQ Area And Many More (id:24801)
Dream Home Realty Inc.
8 Dougherty Court
Hamilton, Ontario
Discover this exceptional all-inclusive lease opportunity at 8 Dougherty Court, a beautiful corner-lot home located in the prestigious Meadowlands neighbourhood of Ancaster. This nearly 3,000 SF above-ground residence offers a thoughtful, flexible layout designed for modern living. Key features includes Four spacious bedrooms, each with private ensuite and walk-in closet and french doors opening to a private den (or fifth bedroom) overlooking the backyard on the main floor.The open-concept kitchen flows into the family room with a cozy fireplace, adjacent to the dining room for seamless entertaining, and an additional bathroom in the basement for convenience. Abundant natural light throughout with large windows and tasteful potlighting.This prime corner lot with private backyard is in a luxurious, well-established area with proximity to a wide range of amenities including Costco, Sobeys, and Shoppers Drug Mart. Easy access to major routes and transportation such as: HSR, Lincoln Alexander Parkway, and Highway 403Nearby educational institutions include Redeemer University, Hamilton District Christian High School and Tiffany Hills Elementary SchoolThis home offers a refined blend of comfort, style, and convenience, perfect for families or students seeking generous living space in a highly desirable neighbourhood. Schedule a viewing to experience all that 8 Dougherty Court has to offer. ** This is a linked property.** (id:24801)
Homelife Landmark Realty Inc.
608 Hickory Beach Road
Kawartha Lakes, Ontario
3 Bedrm, 1 Bathrm Bungalow Upper Level With Eat In Kitchen, Living Room And Den. Two in one washer and dryer, electric heat independed in every room, well, septic, utilities included, driveway for 6 cars is shared with lower level apartment renter as well as backyard. Covered Front Porch And Beautiful 100X150 Ft Lot With Mature Trees, Gardens, Bonfire Pit. Wall Unit A/C Prim. Br. 1 Min From The Lake; Beach On Sturgeon Lake Just Moments Up The Street. (id:24801)
Royal Team Realty Inc.
8 Dougherty Court
Hamilton, Ontario
Discover this exceptional opportunity at 8 Dougherty Court, a beautiful corner-lot home located in the prestigious Meadowlands neighbourhood of Ancaster. This nearly 3,000 SF above-ground residence offers a thoughtful, flexible layout designed for modern living. Key features includes Four spacious bedrooms, each with private ensuite and walk-in closet and french doors opening to a private den (or fifth bedroom) overlooking the backyard on the main floor.The open-concept kitchen flows into the family room with a cozy fireplace, adjacent to the dining room for seamless entertaining, and an additional bathroom in the basement for convenience. Abundant natural light throughout with large windows and tasteful potlighting.This prime corner lot with private backyard is in a luxurious, well-established area with proximity to a wide range of amenities including Costco, Sobeys, and Shoppers Drug Mart. Easy access to major routes and transportation such as: HSR, Lincoln Alexander Parkway, and Highway 403Nearby educational institutions include Redeemer University, Hamilton District Christian High School and Tiffany Hills Elementary SchoolThis home offers a refined blend of comfort, style, and convenience, perfect for families or students seeking generous living space in a highly desirable neighbourhood. Schedule a viewing to experience all that 8 Dougherty Court has to offer. ** This is a linked property.** (id:24801)
Homelife Landmark Realty Inc.
24 - 170 Palacebeach Trail
Hamilton, Ontario
Welcome home! Step into this example of modern living in this magnificent multi-level townhome, offering a refined blend of comfort and sophistication. Nestled in the thriving community of Stoney Creek, this gem boasts three bedrooms and two and a half bathrooms, including a spacious primary bedroom that promises serenity and privacy. Spacious open concept living area includes a natural gas fireplace, a wisely designed kitchen with island and loads of cupboard space, a generous dining area with convenient sliding doors leading to the back deck and fully fenced yard. Primary bedroom located on its own PRIVATE level with large walk in closet and 3 pce ensuite. Prepare to be captivated by the contemporary touches throughout the home, including 2 secondary bedrooms, bedroom level laundry and a 4 pce bath with jetted tub perfect for unwinding after a long day. Recently partial roof update in (July 2023). The warm and spacious interiors invite you to decorate and turn each room into a reflection of your personal style. Parking woes begone! This property includes ample parking space, plus attached garage with inside entry to foyer. Lots of visitor parking too! The charming, peaceful neighborhood not only enhances the tranquil feel of the home but also provides a safe, welcoming environment for both individuals and families. This home is not just about the aesthetics; it's also about convenience. A short journey brings you to major shopping havens like Costco Wholesale and Metro Winona Crossing, making your daily errands effortless. For those who treasure the outdoors, the nearby Fifty Point Conservation Area offers a breathtaking landscape for picnics, hikes, and weekend adventures. Offering a perfect blend of beauty, convenience, and nature's charm, this townhome is a rare find in a sought-after locale. It's more than just a home; it's a lifestyle waiting to be cherished (id:24801)
Royal LePage State Realty
Room On 2nd Flr - 76 Macdonald Street
Toronto, Ontario
one bedroom on second floor with shared kitchen in basement. Located close to schools, parks, trails, restaurants, shopping centers, highways, and GOTransit, the apartment ensures easy access to various amenities and is just minutes from downtown Toronto. Public transportation is readily accessible, with 24-hour TTC service steps away. Utilities, including internet, hydro heat and water, are included. (id:24801)
First Class Realty Inc.
23 - 270 Melody Common
Oakville, Ontario
Brand-new, Never-lived-in! Ideally situated at Trafalgar Road & River Oaks Blvd, this spacious unit offers one of the largest layouts in the complex. Step into a welcoming foyer with soaring callings, setting the tone for modern and stylish living, featuring 4 bedrooms and 3 bathrooms, including 3 generously sized bedrooms and a versatile 4th bedroom which is perfect for a home office or nursery. Large and open living and dinning area filled with natural light. Modern white kitchen with matching stainless steel appliances; Upgraded to extend the central island with granite countertops - Perfect for breakfast bar seating. Direct walk out to terrace for relaxing and entertaining. Four Rational Sized bedrooms provide enough space for a growing family, Upgrades include: Extended central island into the breakfast bar; Added two large drawers to the island cabinet, Installed steel security bars on kitchen window and terrace door, Replaced carpet into All-Wood floors, Custom made white zebra blinds, Recently purchased 6 electronic appliances, Extra long garage for 3 cars indoor parking, Access from indoor to garage. Minutes to QEW, Trafalgar Memorial Hospital, Home Sense & Winners, Wal-Mart, Canadian Super Store, Major Banks, Shoppers Drug Mart & fine restaurants. Walking Distance to Glenashton Daycare & Castle Field Tennis Court *** Top Ranked White Oaks Secondary School ***Rarely Available! Brand New, Turn Key Ready.**THE FLOOR PLAN IS ATTACHED" (id:24801)
Royal LePage Real Estate Services Ltd.
Se 501 - 9199 Yonge Street
Richmond Hill, Ontario
Absolutely Gorgeous Sun filled 1 Bedroom + One Bath @ Beverly Hills Luxurious Resort Residences.554 sq. + 35 sq. Balcony, Fantastic Location , Unobstructed South View, Hardwood Flooring, New Paint , Concierge , Gym ,Indoor/Outdoor Pool , Party room / Meeting room ,Visitor Parking , Future Yonge Subway Station, Walking Distance To Hillcrest Mall, shops, supermarket, Restaurants, Go Bus & YRT Station, HWY 407 and Many more. (id:24801)
Homelife Golconda Realty Inc.
323 - 8 Cedarland Drive
Markham, Ontario
Welcome to Vendome Condos One of the Most Luxurious Condominiums in Markham! 696 Sq Ft + 102 Sq Ft(Terrace) = 798 Sq Ft. Open-concept kitchen with granite countertops & stylish backsplash. Primary bedroom with walk-in closet & 3-pc ensuite. Spacious den with sliding door easily convertible into a second bedroom. World-Class Amenities: Basketball court, courtyard garden, fitness centre, library, movie theatre, party room, yoga room, and guest suite everything you need, right at your doorstep! Steps to top ranked Unionville High School, York University Markham Campus, shopping plazas, and easy access to Hwy 407.Experience luxury, convenience, and lifestyle all in one place! (id:24801)
Bay Street Group Inc.
5005 - 7890 Jane Street
Vaughan, Ontario
Move-in ready with brand-new flooring and fresh paint! Welcome to Transit City 5, the newest addition to the popular Transit City community. This functional 1+1 unit offers 2 full bathrooms and a den with a door that can easily serve as a second bedroom. The west-facing exposure provides unobstructed park views, while the large, side-to-side balcony extends your living space outdoors. Ideally located at the Vaughan Metropolitan Centre transportation hub, youre just steps from the TTC subway and regional bus terminal. Residents enjoy 20,000 sq. ft. of premium amenities, including multiple green roofs and terraces, a training club, rooftop pool with luxury cabanas, BBQ area, co-working spaces, and a Hermès-furnished lobby. Maintenance fees include internet. (id:24801)
Aimhome Realty Inc.
44 Skywood Drive
Richmond Hill, Ontario
***A MUST SEE***Gorgeous, 2,826 Sq Ft Home, Rare Ravine Lot, Sunny West Exposure In Prestigious, Sought-After Jefferson Forest. High Demand Area Of Well Established Homes. 4+2 Bed, 4+1 Bath, Beautiful And Bright Walk-Out Basement With 2 Bed Room Apt, Large Living Area, Large Window/Door And Large Kitchen ,Kitchen W/ Eat-In Area, .upgrade kitchen(2022),Sliding Patio Door(2025),Roof(2020),Ac(2022),Ceramic Floor(2022),Family Room Hardwood Floor and Stairs(2022),Walking Distance From Public & Catholic French Immersion Schools . (id:24801)
Homelife Landmark Realty Inc.
24 Whitewood Drive
Whitchurch-Stouffville, Ontario
Welcome to 24 Whitewood Road, a masterfully designed luxury residence by award-winning Geranium Homes situated in the heart of Ballantrae, one of Stouffville's most coveted enclaves. This New Never Lived-in property is set on a one acre lot, this stately home combines elegant architecture, refined finishes, and modern conveniences, offering a lifestyle of sophistication and comfort. Step inside to discover an expansive floor plan highlighted by soaring ceilings, custom millwork, and a blend of timeless design with contemporary upgrades. Featuring 4 bedrooms, 6 bathrooms, library, office, in an elegant open layout. Gourmet kitchen with Sub-Zero & Wolf appliances, butler pantry, and broom closet. Second-floor laundry room. 4-car garage with parking for up to 6 vehicles. Spacious principal rooms with premium finishes throughout. Private and serene setting, close to golf, schools, shops, Hwy 404/407 & GO transit. (id:24801)
On The Block
33 Thornapple Lane
Richmond Hill, Ontario
Welcome to this stunning 5-year-old Freehold Townhouse in the sought-after Oak Knoll Community by Acorn. Featuring functional layout with 3 spacious bedrooms on 2nd floor, the home showcases hardwood floors and 9' ceilings on the main level, and an open-concept layout. The gourmet kitchen is a chef's dream, complete with granite countertops, a center island, ample cabinetry, stainless steel appliances. Additional highlights include upgraded large windows in basement, central vacuum rough-in, and elegant finishes. Conveniently located steps from the park and just minutes to GO Train, Highway 404, and Lake Wilcox, this home offers both comfort and accessibility. (id:24801)
Homelife Landmark Realty Inc.
40 Kingmount Crescent
Richmond Hill, Ontario
Welcome to this beautifully designed residence featuring a bright and airy family room with a soaring ceiling and skylight. The expansive master bedroom offers a luxurious retreat, while the grand foyer impresses with abundant natural light through large windows. The spacious kitchen boasts a center island, generous pantry space, and is perfect for both everyday living and entertaining. The home also features a rare tandem 3-car garage, a fully fenced backyard with interlock patio, and a finished basement with 3 additional bedrooms, including one with an ensuite ideal for extended family or guests. Located near top-ranking Bayview Secondary School, with convenient access to highways, supermarkets, and restaurants. Don't miss this incredible opportunity to own a thoughtfully upgraded home in a sought-after neighborhood. Recent Upgrades: Enjoy peace of mind with major updates including a new roof (2022), brand new windows (2024), interlock driveway (2024), and a modern main entry door (2024). (id:24801)
Homelife Landmark Realty Inc.
6 Willowgate Drive
Markham, Ontario
Top to Bottom renovated detached house in a premium pie lot in Desired Neighborhood. Front 55' and Rear 102' big lot. Surrounded by multi-million customized houses. Hardwood floor throughout, upgraded kitchen with SS kitchen appliances. Walk- out basement with separate entrance. Potential rental income if add kitchen.Walk to Milne Conservation park, 1 minute to Highway 7, close to school, library, community center, shopping mall, restaurants, supermarket. **EXTRAS** Existing light fixtures, window coverings, SS kitchen appliances (2020), A/C (2020), Furnace, Garage opener(2020), New Attic Insulation (2020) (id:24801)
Homelife Landmark Realty Inc.
Room 1 & 2 - 14 Griffiths Drive
Ajax, Ontario
Peaceful, practical, Pickering Village! This gorgeous 2-storey home has 2 rooms available for lease for wonderful professionals, students welcome. Located in Pickering Village, Ajax's historic main street, situated at the crossroads of Old Kingston Road and Church Street. Once an original Quaker Settlement from the 1800s, the area celebrates a mix of the old and the new, including local businesses, restaurants and pubs that have situated in historical buildings with unique architecture. The district is also home to the St. Francis Centre for Community Arts and Culture, a municipally-run theatre that provides arts and cultural events and experiences for residents and visitors. Furnished with all utilities included, there is parking available and a plethora of shops, restos, bars, Pickering Casino, Go Station and beuatiful parks and trails all walking distance from this friendly home. (id:24801)
Exp Realty
Unit L - 72 Jones Avenue
Toronto, Ontario
A newly built two-storey laneway home that blends design with function. Enter into a light-filled open concept main floor with high ceilings, modern kitchen, and direct access to a private terrace. Upstairs, find three spacious bedrooms, a spa-inspired bathroom, and laundry. A rare, enclosed and private backyard as your outdoor retreat. Built with superior soundproofing and energy-efficient systems, this home provides comfort and quiet in the heart of Leslieville. One EV parking space is included. Bell Fibe internet is included, and professionally managed landlords provide peace of mind. Walk to schools, parks, Queen East restaurants, and transit. A unique opportunity to live in a purpose-built rental that feels like a private house. (id:24801)
Real Broker Ontario Ltd.
844 Crowells Street
Oshawa, Ontario
Welcome to 844 Crowells Street! This Four Bedroom Detached Home Is A Bright, Spacious, And Comfortable Living Space That An Ideal Living Space For A Family And Conveniently Located In Northeast Oshawa. Backyard & Deck Is West Facing Providing Evening Sunlight And Sunset Views. Short Walk From Transit, Elementary School, Parks, Trails, And More. Looking For November Occupancy. Minimum 1 Year Lease. Basement Rented Separately. (id:24801)
Right At Home Realty
608 - 75 St Nicholas Street
Toronto, Ontario
Core Downtown One Bedroom Unit In Prime Yonge/Bloor Area, Wonderful Layout, Open Concept, Quartz Countertops, Breakfast Bar, Minutes Walking To University Of Toronto, Yorkville Shopping, Yonge St, Subway Stations, Hospitals, Restaurants, Visitor Parking And More, Unbeatable Location! (id:24801)
Homelife Landmark Realty Inc.
3712 (Bedroom) - 1 Yorkville Avenue
Toronto, Ontario
Luxury living in Yorkville! Spacious bedroom with private 4-piece ensuite available in a 1+1 unit. Den (with its own bath) is already occupied by a young professional male. Unit features 9 ft ceilings, hardwood floors, modern kitchen with quartz counters and built-in appliances.Building offers 5-star amenities: fitness centre, yoga/dance studios, outdoor pool, spa, cabanas, outdoor theater & BBQ. Prime location at Yonge & Bloor, steps to subway, U of T, shopping & dining. (id:24801)
Bay Street Integrity Realty Inc.
1107 - 500 Wilson Avenue N
Toronto, Ontario
Stunning Brand New 1+1 Condo At Nordic Condos - Wilson Ave. Bright & Spacious Layout W/ High Ceilings, Premium Finishes & Open-Concept Design. Located On The 11th Floor W/ Unobstructed North Cityline Views From A Private Balcony - Enjoy Both Sunrise & Sunset! Modern Kitchen W/Sleek Cabinetry & S/S Appliances. Includes 1 Underground Locker For Added Convenience. Building Amenities Include 24Hr Concierge, Fitness Studio & Yoga Room, Outdoor Lounges W/BBQs, Co-Working Spaces, Children's Play Area, Pet Wash Station & More. Prime Location: 10-MinWalk To Wilson Subway, Minutes To Yorkdale Mall, Hwy 401 & Allen Rd. Surrounded By Parks, Shopping, Dining & Transit. A Vibrant Community Offering The Perfect Blend Of Comfort &Convenience! (id:24801)
RE/MAX Experts
195 Albany Avenue
Toronto, Ontario
Welcome to 195 Albany Ave, a rare opportunity to own a beautifully renovated semi-detached home in the heart of the Annex. Blending historic charm with modern luxury, this spacious 3+2 bedroom, 6 bathroom residence spans four fully finished levels, offering exceptional living space for today's urban family. The sun-filled main floor features an inviting open-concept layout, oversized picture windows, and a cozy fireplace. At the heart of the home, a custom chef's kitchen boasts premium integrated appliances, an oversized island with seating, and elegant finishes throughout. A dedicated office nook provides the perfect workspace and opens directly to a private deck for seamless indoor-outdoor living. On the second floor, you'll find two generous bedroom suites each with its own ensuite, a flexible den (ideal as a library, playroom, or potential 4th ensuite), and a full laundry room for added convenience. The entire third floor is dedicated to the primary retreat, complete with a large walk-in closet, spa-inspired ensuite, and a private terrace with tree-lined views. The fully finished lower level, with a separate walk-up entrance, offers versatile living options ideal for extended family, an in-law suite, or private guest quarters. Located on a quiet, tree-lined street just steps to Bloor St., TTC, top schools, parks, and the vibrant shops and restaurants of the Annex, this is truly a turnkey home in one of Toronto's most desirable neighbourhoods. (id:24801)
Homelife Landmark Realty Inc.
2102 - 22 Wellesley Street E
Toronto, Ontario
Luxury And Large 1 Bedroom In The Heart Of Toronto. Located Right Next To Wellesley Subway Station! Open Concept Layout With Family Sized Kitchen, South Facing Unit With A Versatile Layout & Large Balcony. Just A Short Walk To Yorkville, Dundas Square, U Of T & Ryerson And Close To All Your Everyday Essentials - Groceries, Lcbo, Restaurants, Banks & More! Includes 1 Parking . Bbq Stove As Is Condition. Furnished and The Floor Will be Changed Before New Tenant Move In. (id:24801)
Bay Street Group Inc.
3204 - 20 Richardson Street
Toronto, Ontario
Rare south-facing unobstructed lakefront view with an abundance of sunlight! Brand new unit with brand new appliances (all factory plastic packaging remains on all appliances) Never lived in! This condo features a flexible open kitchen and living space while its primary bedroom has double entry 4-piece ensuite bathroom. Catch the Sunrise or Sunset over Lake Ontario and Centre Island or watch aircrafts as they enter or leave Billy Bishop Airport on this large balcony! Steps to Loblaws, Freshii, Booster Juice, Sugar Beach, TTC and more. Amazing amenities and 24HR concierge. (id:24801)
On The Block
2701 - 35 Hayden Street
Toronto, Ontario
Luxurious 2-Bed + Den in the Heart of Bloor-Yorkville for sale. Welcome to this rare and refined 2-bedroom, 2-bathroom lower Penthouse suite with spacious den, offering approx. 1,120 sq.ft. of interior space plus two private balconies each with gas, water, and electrical lines for seamless indoor-outdoor living. One of only three suites on the floor, this split-bedroom layout ensures privacy while providing an expansive open-concept living area, ideal for entertaining or relaxing.Interior highlights include 10 ceilings, custom Downsview Kitchen cabinetry, marble countertops & backsplash, SS appliances , two-way gas fireplace, pot lights, crown moulding, elegant baseboards, and hardwood floors throughout. The versatile den is perfect as a home office or media room.Located just steps from Yonge & Bloor, with direct access to subway lines, world-class shopping, dining, and cultural destinations. A sophisticated urban sanctuary in one of Torontos most prestigious neighbourhoods. One parking and locker included (id:24801)
Homelife Landmark Realty Inc.
39 - 485 Green Road
Hamilton, Ontario
Welcome to your next family home in a peaceful, friendly community where comfort and convenience come together! This beautifully cared-for 3-bedroom townhome has everything you need to create lasting memories. With three spacious bedrooms with large closets, there is plenty of space to grow and stay organized. The partially open main floor features large windows that fill the home with natural light, creating a warm and inviting atmosphere. A beautifully finished basement gives you the perfect spot for family movie nights, play space, or a home office. You'll love the thoughtfully designed custom laundry area that keeps daily routines simple and stress-free. Just a short walk to Lake Ontario, perfect for family strolls, bike rides, or picnics by the water. This townhome is more than a house its a place for your family to feel at home. Don't miss the chance to make it yours! (id:24801)
On The Block
192 Ruby's Crescent
Wellington North, Ontario
Welcome to 192 Rubys Crescent A Charming Bungalow in a Family-Friendly Neighbourhood!Nestled on a quiet street with no homes directly across just serene views of open farmland and a natural rainwater collection area. This all-brick bungalow offers the perfect blend of comfort, functionality, and charm. Key Features:Spacious Parking & Garage: Room for 4 cars in the driveway plus a generous 2-car garage complete with built-in shelving for organized storage.Bright & Open Main Level: The open-concept layout is filled with natural light and ideal for everyday living and entertaining.Well-Designed Kitchen: Enjoy a large kitchen with ample counter space, a pantry with convenient pull-out drawers, and seamless flow into the dining and living areas.Comfortable Bedrooms: The main floor offers two spacious bedrooms, including a primary bedroom, along with a full bathroom and smart storage solutions2 linen closets and 2 coat closets.Main Floor Laundry: A practical touch that adds everyday convenience.Outdoor Living: Relax in your private backyard oasis featuring a large shed, a gas BBQ (as-is), swing set (as-is), and two raised vegetable garden beds.Fully Finished Basement: Expands your living space with 2 additional bedrooms, a full bathroom, a bonus room converted into a walk-in closet, and a large open area perfect for a rec room, family room, or home office. Whether you're enjoying peaceful mornings on the front porch or entertaining in the backyard, 192 Rubys Crescent is a home that offers both modern living and a warm, welcoming atmosphere. Move-in ready and waiting for you to make it your own! (id:24801)
Homes Homes Realty Inc.
A - 24 Bond Street
Brant, Ontario
Updated and renovated corner unit town house! 3 bedrooms and a main floor family room/den with 2 piece washroom and walk out to yard. Laundry is on ground floor. Access to garage from inside. Modern eat in kitchen with breakfast area has custom stone counters and stainless steel appliances. The third floor has 3 bedrooms and a 4 piece washroom. 1.5 baths, 2 car parking. Good sized fenced in yard. Right by CityView park, close to Dufferin Park and Grand River. Close to downtown and many amenities. Private driveway. (id:24801)
RE/MAX Professionals Inc.
1404 - 1880 Gordon Street
Guelph, Ontario
Welcome to the pinnacle of luxury living in Guelphs vibrant south end. Penthouse 1404 at 1880 Gordon Street offers a rare blend of elegance, comfort, and unbeatable convenience the ideal residence for professionals and commuters alike. This stunning 3-bedroom, 3-bathroom suite spans over 2,006 sq ft of beautifully designed living space, featuring soaring ceilings, modern finishes, and expansive floor-to-ceiling windows that flood the space with natural light. The sleek, open-concept layout is perfect for both everyday living and entertaining in style. The showstopper? A spectacular 1,042 sq ft private, south-facing balcony with panoramic views of protected green space, tranquil water, and miles of trails your own sky-high retreat for morning coffee or evening wine. Set in a newer, professionally managed building, residents enjoy premium amenities including a state-of-the-art fitness centre, elegant billiards and party lounge, and a cutting-edge golf simulator. Two premium parking spaces and all-inclusive condo fees (heating, cooling, water and more) offer peace of mind and convenience. The location is unbeatable just steps from restaurants, boutique shopping, fitness, and everyday essentials. You're minutes from the University of Guelph, GO transit, Highway 6, and the 401 making this one of Guelphs most desirable and accessible addresses. Penthouse 1404 is a rare opportunity to experience luxury living elevated by nature and surrounded by lifestyle! (id:24801)
Royal LePage Real Estate Services Ltd.
5836 Highland Avenue
Niagara Falls, Ontario
This is an all brick,1462 square feet home with 5 spacious bedrooms, located in a central neighbourhood of Niagara falls. With quality renovations, this home delivers a lifestyle upgrade far beyond what you'd expect. The 25 feet deck with a deep backyard could be a second living space surrounded by tall trees and nature. In addition, the long concrete driveway can easily park 5 cars. There are two full bathrooms, hardwood floor throughout the second floor, and a separate entrance. There is a potential sixth bedroom/office with rough-in bathroom in the basement. Perfect for large family or rental use. (id:24801)
Homelife Golconda Realty Inc.
18 - 180 Howden Boulevard
Brampton, Ontario
Bright & Spacious End-Unit Townhome in Prime Location with extra windows and 3 car parking! Just minutes to Bramalea GO, City Centre, and Hwy 410, this fully upgraded 2+1 bedroom home is perfect for modern living. This gorgeous home features granite counters, stainless steel appliances, crown moulding, modern light fixtures, upgraded flooring and California shutters throughout --- every detail shines. The open-concept living & dining area flows seamlessly into a modern white kitchen with granite counters, stainless steel appliances & breakfast bar --with a walk-out to an oversized deck complete with sleek glass railings, BBQ hook-up, and serene ravine views -- ideal for entertaining. Upstairs, the king-sized primary suite is spacious & comforting . A roomy 2nd bedroom with closet and california shutters. Versatile den/3rd bedroom with French doors completes this level(lacks window and closet)This home is sun-filled with southern exposure. Enjoy an extra-long 2 car garage + 1 driveway parking, plus ample visitor parking. A stylish alternative to renting -- freshly painted - move-in ready and waiting for you! (id:24801)
RE/MAX Real Estate Centre Inc.
813 - 2800 Keele Street
Toronto, Ontario
Make yourself at home in Suite 813 a 2-bedroom condo offering over 800 sq. ft. of sunlit living space. The open-concept design flows effortlessly, with floor-to-ceiling windows, a walk-in closet, and a balcony with city and CN Tower views. Residents benefit from a well-run building with great amenities and low monthly fees covering heat, water, and AC. Positioned in a prime location, you'll find TTC, Downsview Park, Yorkdale Mall, Humber River Hospital, and major highways all close by. Whether you're looking to invest or purchase your first home, this is a property that delivers on every level. (id:24801)
Keller Williams Advantage Realty
43 Fairwood Place W
Burlington, Ontario
Beautifully Renovated Freehold Executive Townhome in Sought-After Aldershot. Welcome to this stunning 2-bedroom, 4-bathroom freehold executive townhome, perfectly situated in a quiet, boutique complex on an oversized private lot (18' x 211' deep). Offering a rare combination of space, style, and modern upgrades, this home is designed for both comfort and entertaining. Inside, you'll find a fantastic open-concept layout featuring a separate dining room and a spacious living room with a cozy gas fireplace, hardwood floors throughout three levels, California shutters, and a new patio door that opens to a deck and beautifully landscaped gardens. The modern kitchen has been tastefully updated with granite countertops, a breakfast bar, and stainless steel appliances, while the powder room shines with new fixtures and finishes. A main floor laundry with inside access to the garage adds convenience, with an updated garage door and opener. The second floor offers a bright home office and a large family room overlooking the front gardens. Upstairs, the third level boasts two generously sized bedrooms, each with its own ensuite. The principal suite features hardwood floors, mirrored wardrobes, ample closet space, and a renovated 3-piece bath. The second bedroom offers a large closet, an updated 4-piece ensuite, and a new window (2022).The fully finished lower level is an entertainer's dream with a spacious recreation room, second gas fireplace, wet bar, storage, and an updated 3-piece bath. Step outside to your private backyard oasis-a gardener's delight-featuring multiple decks (2023), pathways, sitting areas, and professional landscaping. Located in desirable Aldershot, this home is within walking distance to LaSalle Park, scenic hiking trails, shopping, transit, and highways-the perfect blend of convenience and lifestyle. (id:24801)
RE/MAX Escarpment Realty Inc.
710 - 270 Scarlett Road
Toronto, Ontario
Live Your Best Life at Lambton Square! Enjoy stunning, unobstructed views of the river and park from this bright, ultra-spacious corner suite. Offering 1,332 sq. ft. of well-designed living space, including a massive private balcony, this 3-bedroom (currently 2+den), 2-bath unit features an updated chefs kitchen with breakfast area, expansive living/dining rooms, and newer windows. The oversized primary bedroom includes a private ensuite, and both bathrooms have been stylishly renovated one with a glass walk-in shower. A rare opportunity to enjoy nature, space, and comfort all in one!1 Bus To Subway/Bloor West/Junction, Easy Access to Everywhere (id:24801)
RE/MAX Premier Inc.
152 - 833 Scollard Court
Mississauga, Ontario
Absolutely stunning and well-maintained 3-bedroom, 2.5-bathroom townhouse situated on a corner lot with a charming front porch, located in one of Mississauga's most sought-after neighborhoods! This home boasts a prime location, just steps away from Rick Hansen Secondary School and minutes from Square One, Heartland Shopping Centre, Highways 401/403, transit, and all major amenities. Featuring main-floor hardwood, a bright open-concept living and dining area with a walkout to the patio, and a spacious kitchen complete with granite countertops, backsplash, stainless steel appliances, and pot lights. The huge primary bedroom includes a luxury ensuite and two walk-in closets, while two additional bedrooms on the second floor provide plenty of space for family or guests. Natural light fills every corner of this home! The beautifully finished basement, currently used as a home office, offers even more versatile living space. Dont miss out this is a must-see home in an unbeatable location! (id:24801)
Homelife Superstars Real Estate Limited
1702 - 17 Zorra Street
Toronto, Ontario
Welcome to this beautifully upgraded 1-bedroom unit, located on the 17th floor with breathtaking unobstructed northeast views. Enjoy a private balcony with dual access from both the living room and bedroom, perfect for relaxing or entertaining. This modern, open-concept layout features 9 ft ceilings and upgraded laminate flooring throughout. The sleek maple kitchen boasts upgraded stainless steel appliances, sparkling quartz countertops, under-cabinet lighting, an upgraded undermount sink with a designer faucet, and a stylish backsplash. Additional highlights include a convenient in-suite stackable washer and dryer, and floor-to-ceiling windows that fill the space with natural light. Ideally situated close to major highways, Sherway Gardens Mall, top restaurants, and public transit, this location offers unparalleled convenience and lifestyle. (id:24801)
Right At Home Realty
529 Rogers Road
Toronto, Ontario
Detached Commercial/Residential building with mixed use opportunities. Storefront with 2 separate entrances to a 3 bedroom / 2 bathroom apartment upstairs. Also on 2nd floor a one bedroom apartment with open concept living area and full bathroom. On main floor a mixture of retail store at the front and a 1 bedroom apartment at rear with 2 bathrooms and finished basement. Live, work, rent, be your own boss in this multi-use building.5 Bedrooms, 5 Bathrooms, 3 Kitchens, 2 parking spots at rear, 3 full apartments. (id:24801)
Royal LePage Supreme Realty
36-02 - 2420 Baronwood Drive
Oakville, Ontario
Welcome to Unit 36-02 at 2420 Baronwood Drive, a contemporary 2-bedroom, 2.5-bathroom stacked townhouse located in Oakville's coveted West Oak Trails community. The main floor features an open-concept layout with spacious living and dining areas, a modern kitchen outfitted with stainless steel appliances, and access to a charming balcony ideal for entertaining or unwinding. The third floor offers a private rooftop terrace complete with a gas line for BBQs, perfect for outdoor gatherings or relaxing under the sky. Both bedrooms are comfortably appointed with broadloom carpet, while the primary suite includes double closets and a stylish3-piece ensuite. Additional highlights include ensuite laundry, underground parking, and convenient proximity to top schools, hospital, parks, trails, shopping, and transit. Tenants To Pay All Utilities including Hot Water Tank rental. No Pets, Non-Smoker preferred. (id:24801)
RE/MAX Community Realty Inc.
304 - 150 Dunlop Street E
Barrie, Ontario
Absolutely Stunning One Bedroom Plus Den Suite With Large Private Terrace is an Oasis You Can Barbeque On And Entertain Friends And Family. Lovely View Of Kempenfelt Bay And The City Lights. This Gorgeous Condo Has Been Fully Renovated And Upgraded. The Custom Kitchen Has Beautiful Cabinetry, Quartz Countertops, Full Sized Fridge, Fisher & Paykel Stove ($10,000 Value). There Is Sumptuous Engineered Hardwood Flooring Throughout, modern Baseboards And Custom Doors By Barrie Trim and Moulding Including 2 Sets of Contemporary French doors, Upscale Closets And Doors. Spa Like Bathroom Is A Relaxing Upgraded Space With Modern Flooring, Vanity and TOTO Toilet. All Windows Have California Shutters, Providing Elegance and Privacy. Enjoy Your Built in Sound System. There Is One Parking Space And a 2nd Rental one Available. Condo Fees Include Heat, Hydro, Water, And Use Of Upgraded Pool, Sauna, Hot Tub, Party Room And Exercise Room (id:24801)
RE/MAX Hallmark Chay Realty
1505 - 150 Dunlop Street E
Barrie, Ontario
Luxurious 2-bedroom, 2 full bathroom Penthouse Suite with a stunning panoramic view of Kempenfelt Bay from every room. This front corner Southeast exposure suite provides a unique large roof top terrace which make a lovely space for entertaining family and friends, hosting barbecues and enjoying the waterfront events, boats, air shows and fireworks and with almost all-day sun exposure great for in pot gardening. An open concept kitchen with four stainless steel appliances, granite counters, double undermount sink, breakfast nook and pantry offers ample storage. There is also ensuite laundry hook up. Spacious and bright open living room with two bay windows offer a direct view to the terrace. Separate elegant open dining room for inside entertainment, provides large windows with lake and city views. The primary oversized bedroom suite allows for king bed and ample furniture making this a bedroom retreat, walk-in closet plus additional closets/storage with mirror sliding doors. The primary 5-piece ensuite is huge with a soaking tub, separate shower and double sinks plus lots of storage. The second bedroom would be an amazing comfortable space for your guests or home office. The three piece bathroom is lovely, centrally located and perfect for guests. This is a real opportunity for you to live in luxury by the lake. Your condo fees include heat, hydro, air conditioning, water, two parking spots, locker and use of the amazing amenities which include a newly upgraded pool, sauna, hot tub, party room and a well-equipped exercise room. Exceptionally two prime underground parking spaces located on the main level close to the elevator and storage locker. Great location close to Barrie's waterfront, parks, marina and extensive walking and biking paths, entertainment, shopping, amazing restaurants, and the Go trains lines (41005312). (id:24801)
RE/MAX Hallmark Chay Realty


