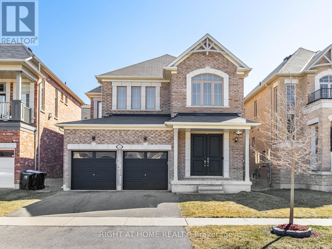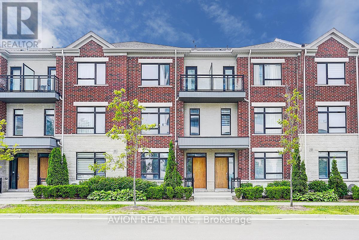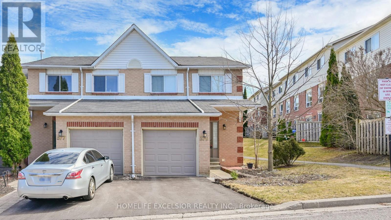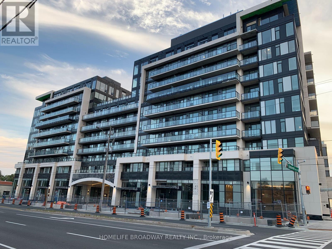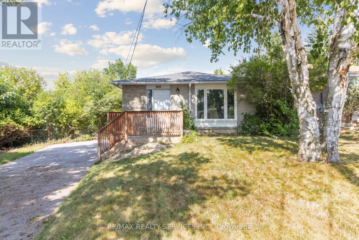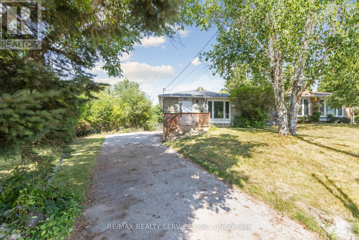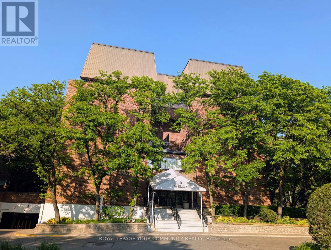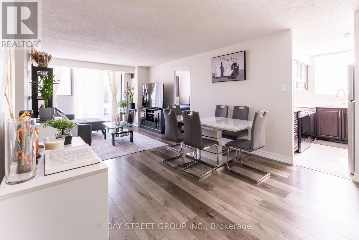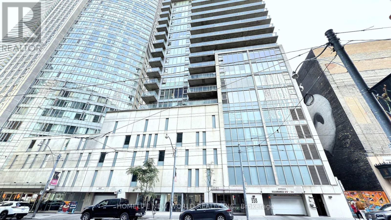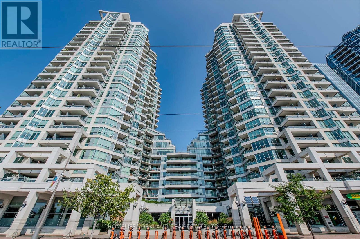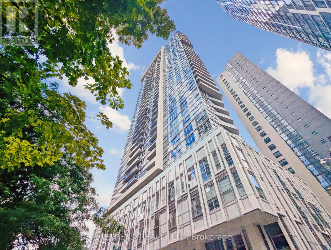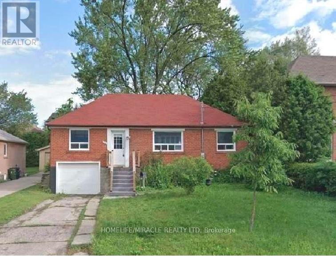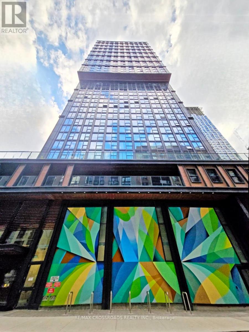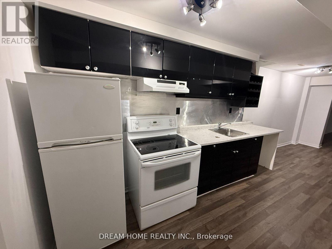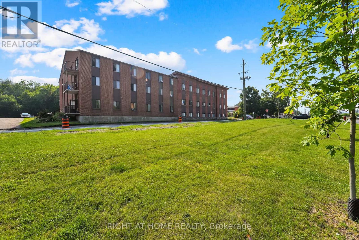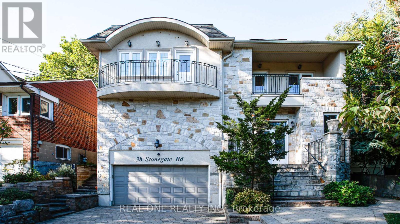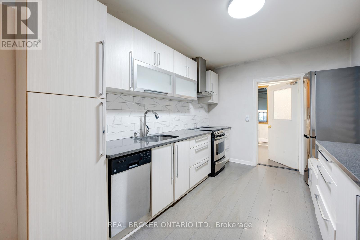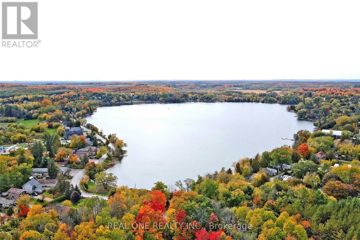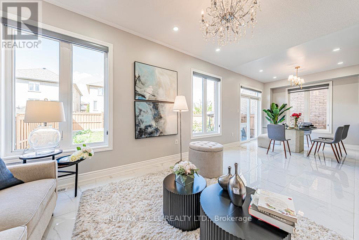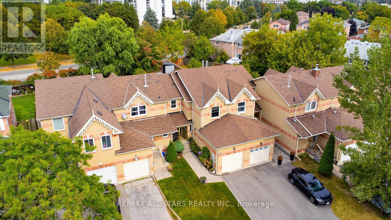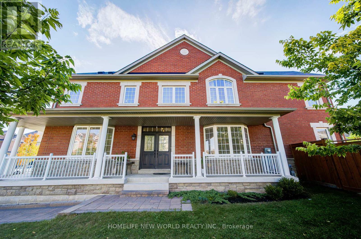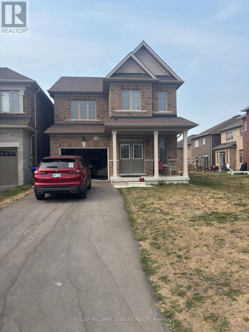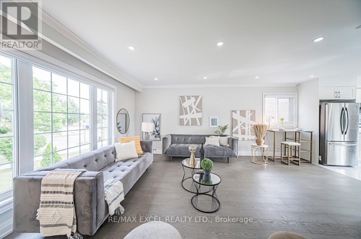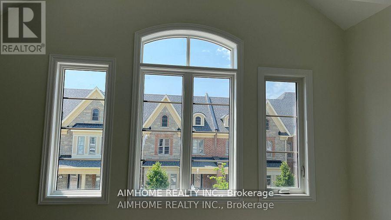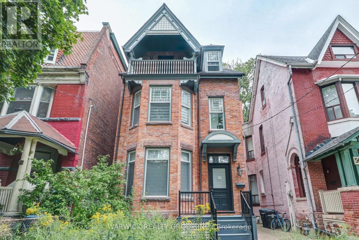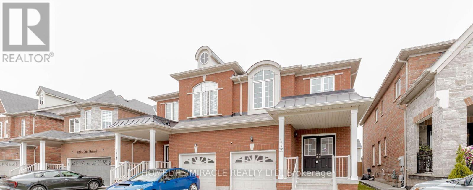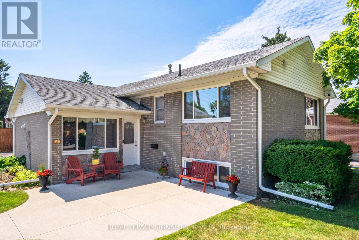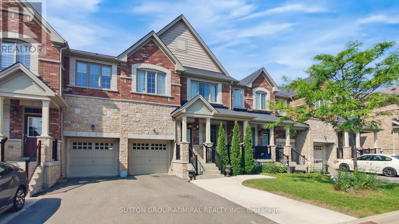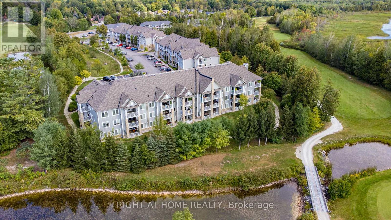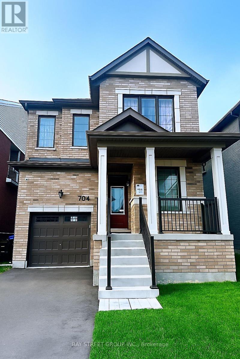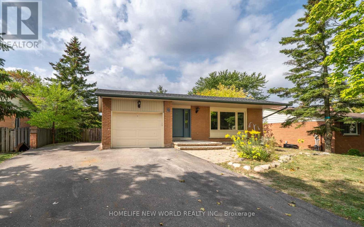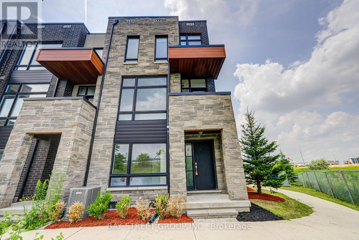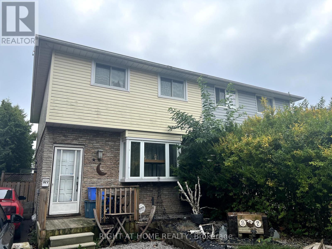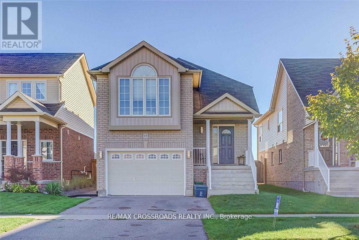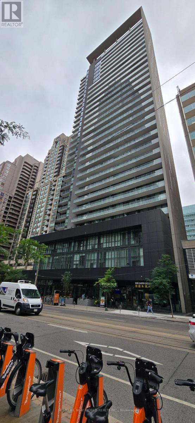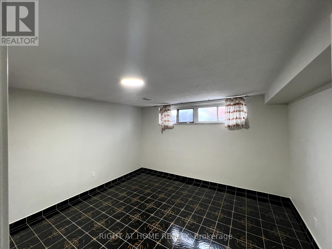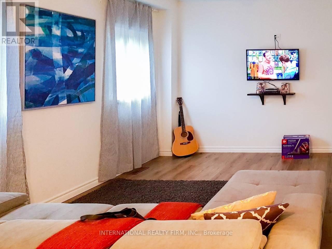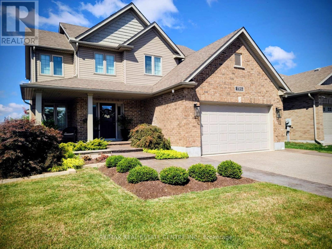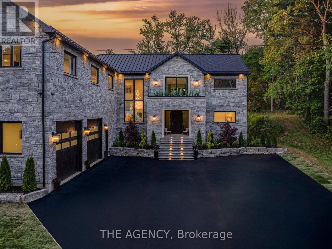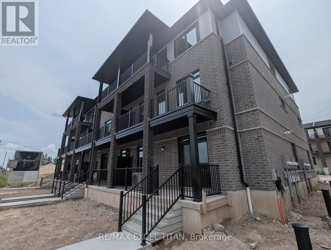214 Stevenson Crescent
Bradford West Gwillimbury, Ontario
Welcome home! This exceptional home has been meticulously taken care of and is perfect for a large or growing family that loves to entertain! The open concept kitchen is perfect to host guests and is great for a busy family that needs a clear view of all the activities on the main floor! The backyard boasts a large deck, connected to a new hot tub that is less than 1 year old and has had minimal use. The backyard also has a sandy sitting area for small gatherings around a fire. Equipped with its own irrigation system in both the back and front yard, your lawn will always look healthy and vibrant! The sand pit can be removed if needed. The finished basement is perfect for entertaining as it has a built in, hidden projector screen. Have a young children? Keep them busy with the little playhouse created under the stairs! The basement was also designed to allow you to add another bedroom. Equipped with it's own full bathroom, this is perfect for a family that has an older child who may want his/her own living space! This house is located in a quiet neighbourhood in walking distance from a high school, elementary school and all amenities! You don't want to miss out on this one! (id:24801)
Right At Home Realty
15 Gandhi Lane
Markham, Ontario
Welcome to this exquisite landmark condominium townhouse nestled in the prestigious enclave at Highway 7 and Bayview Avenue. Thoughtfully designed for both elegance and practicality, this rare 4-bedroom, 5-bathroom residence showcases expansive living across all levels, enhanced by soaring 9-foot ceilings that create an airy, refined ambiance.The gourmet kitchen is a chefs dream, appointed with pristine quartz countertops, a premium cooktop, built-in oven and microwave, and a generous walk-in pantry. A sunlit breakfast area seamlessly flows onto a spacious private terrace idyllic setting for al fresco dining and entertaining.The ground-level suite offers exceptional versatility, perfect as a private guest retreat or in-law accommodation. Downstairs, a fully finished basement extends the living space with a large recreational area, a full bathroom, and a dedicated laundry room.Residents enjoy peace of mind with a comprehensive maintenance package that includes unlimited basic internet, lawn care, driveway snow removal, and upkeep of windows and roofing.Conveniently located with Viva Transit at your doorstep and effortless access to Highways 404 and 407, this home is surrounded by an array of fine dining, banking, and shopping amenities offering the perfect balance of luxury, comfort, and urban accessibility. (id:24801)
Avion Realty Inc.
5005 - 7890 Jane Street
Vaughan, Ontario
Move-in ready with brand-new flooring and fresh paint! Welcome to Transit City 5, the newest addition to the popular Transit City community. This functional 1+1 unit offers 2 full bathrooms and a den with a door that can easily serve as a second bedroom. The west-facing exposure provides unobstructed park views, while the large, side-to-side balcony extends your living space outdoors. Ideally located at the VMC transportation hub, you're just steps from the TTC subway and regional bus terminal. Residents enjoy 20,000 sq. ft. of premium amenities, including multiple green roofs and terraces, a training club, rooftop pool with luxury cabanas, BBQ area, co-working spaces, and a Hermes-furnished lobby. Maintenance fees include internet. (id:24801)
Aimhome Realty Inc.
1 - 579 Gibney Crescent
Newmarket, Ontario
Charming 3-Bedroom End-Unit Condo Townhouse in a Sought-After Community! Welcome to this beautifully maintained and spotless 3-bedroom end-unit condo townhouse, perfectly situated in one of the most desirable neighborhoods! Ideal for families, professionals, or retirees, this home offers comfort, convenience, and style. The bright and spacious main floor features elegant laminate flooring and a cozy living room with a walkout to patio and gazebo perfect for relaxing or entertaining guests. The inviting kitchen and dining area provide a functional layout for everyday living. Upstairs, you'll find three generous bedrooms with freshly cleaned broadloom carpeting, creating a warm and peaceful retreat. The finished basement, accessed through a lovely French door, offers additional space for recreation, a home office, or a cozy movie night. Enjoy unbeatable location perks just minutes to Highways 400 & 404, Upper Canada Mall, GO Transit, public transportation, hospital, parks, scenic trails, local schools, and so much more. Don't miss this wonderful opportunity to own a home in a vibrant, well-connected community! (id:24801)
Homelife Excelsior Realty Inc.
706 - 8188 Yonge Street
Vaughan, Ontario
Beautiful & bright luxury 1 + den condo with unobstructed views. Step onto a private 48 sq. ft. balcony with stunning North and West views in this NEVER-LIVED-IN 1 + Den, 2-bath condo. Designed with an open-concept layout, this suite is filled with natural light and finished with upscale touches throughout. The modern kitchen features quartz countertops, premium stainless steel appliances, and a Samsung washer and dryer. A spacious den offers the perfect space for a home office, while both full bathrooms showcase elegant, contemporary finishes. Residents enjoy exceptional amenities, including a state-of-the-art fitness and entertainment center, outdoor pool, stylish party room with rooftop terrace, co-working space, indoor children's play area, and full concierge service. Located on vibrant Yonge Street, you're steps from parks, trails, shopping, dining, public transit, and major highways. A rare opportunity to lease a brand-new luxury condo in one of the area's most desirable developments. (id:24801)
Homelife Broadway Realty Inc.
219 Banting Crescent
Essa, Ontario
Meticulously kept end-unit in Angus' family-friendly 5th Line subdivision. This is not your average townhome. Kept with pride and ready for a family who values both comfort and convenience. Inside you will find 3 bedrooms, 2.5 bathrooms, and parking for 3 plus a garage with inside entry. Natural light pours in from windows on all four sides, giving the home an open, welcoming feel. Upstairs, the primary bedroom offers an ensuite and double closets, while two more bedrooms and a full bath keep everyone comfortable. The unfinished basement is wide open for whatever you need, whether that is a rec room, gym, or play space. Step outside and you will appreciate the thoughtful details, like a side entry into the yard, so guests do not have to trek through the garage. From there, it is an 8-minute walk to two large parks with a splash pad and a covered rink. Add in quick access to schools, Base Borden, shopping, the Angus Rec Centre, and the library, and you have a location that checks every box for family living. Clean, organized, cared for, and in the right neighbourhood. This is the kind of home buyers wait for. (id:24801)
Right At Home Realty
Entire Property - 769 Greenfield Crescent
Newmarket, Ontario
HUGE LOT WITH POOL! Spacious 3-bedroom detached home with brand new basement (in-law suite with a separate side entrance), a spacious living area, 1 large bedroom, 1 full bathroom, and a full kitchen available for lease in a quiet, family-friendly neighborhood. Main floor Features a renovated kitchen, updated bathroom, and bright open-concept living and dining areas. Large private driveway with ample parking. Close to Newmarket Hospital, Go Station, schools, parks, shopping, and public transit. Ideal for families looking for a comfortable and well-maintained home. Available for immediate occupancy. (id:24801)
RE/MAX Realty Services Inc.
769 Greenfield Crescent
Newmarket, Ontario
Fully Renovated with Income or In-Law Potential on a Massive 262 Ft Deep Lot! Welcome to this beautifully updated home nestled on a quiet inner crescent in Newmarket's desirable community. Sitting on a rare 38 x 262 ft lot, this property offers exceptional versatility for families, investors, or future redevelopment. The main level features a refreshed layout with a modern kitchen, updated bathroom, and new flooring throughout bright, clean, and move-in ready. The brand new basement in-law suite is thoughtfully designed with its own separate side entrance, a spacious living area, 1 large bedroom, 1 full bathroom, and a full kitchen, perfect for extended family or future rental income. Enjoy the massive private backyard with an in-ground pool ideal for entertaining or future expansion such as a garden suite or severance potential (buyer to verify). Ample parking for 6+ cars on a long private driveway. Located close to top schools, parks, shopping, transit, and all amenities. A rare turn-key opportunity with modern upgrades, future flexibility, and unbeatable lot size! (id:24801)
RE/MAX Realty Services Inc.
254 - 16 Elgin Street
Markham, Ontario
Welcome to 16 Elgin St, Unit 254, a unique 2-storey condo offering the feel of townhouse-style living in the heart of Old Thornhill! This spacious 3-bedroom, 2-bathroom unit features a bright, open-concept layout with a spacious functional kitchen, large living and dining areas, en-suite laundry room, and a private balcony. Enjoy all-inclusive maintenance fees and an array of fantastic amenities, including a gym, sauna, indoor swimming pool, ping pong, party room, and a kids playground. Conveniently located near parks, top-rated schools, shopping, dining, and public transit, with easy access to Highways 7 & 407, this home is perfect for those seeking comfort, convenience, and community. Book your showing today! (id:24801)
Royal LePage Your Community Realty
211 - 99 Blackwell Avenue
Toronto, Ontario
Beautifully Recently Renovated Two-Bedroom, 2 Bath Corner Unit Condo. Kitchen Has New Kitchen Tiles, Marble Countertops and Backsplash. New Appliances; Fridge, Dishwasher, Washer and Dryer. AAA Condition. Very Bright, Functional Layout, Move-In Condition, 2 Pc Ensuite In Master Bedroom, Ensuite Laundry, Parking Space And One Locker. Laminate Floors Throughout. Great Location Steps To Malvern Town Center, TTC, Highway 401 Schools, Hospitals And All Amenities. (id:24801)
Bay Street Group Inc.
1806 - 220 Victoria Street
Toronto, Ontario
Experience the ultimate in downtown living at Opus Pantages! This bright and spacious south-facing 2-bedroom + den suite boasts two full ensuites, double closets, and a smart split-bedroom layout. The open-concept living area with soaring 9-feet ceilings, engineered hardwood floors, granite countertops, and a modern kitchen island is perfect for both entertaining and everyday comfort. Floor-to-ceiling windows fill the space with natural light, while a large balcony offers stunning city views. Rare owned parking and all-inclusive maintenance fees add unmatched value. Steps from Yonge-Dundas Square, Eaton Centre, subway, St. Michaels Hospital, Ryerson/TMU, U of T, and the Financial Districtthis. location is unbeatable. Ideal for owners or investors with strong rental potential. Building amenities include 24-hour concierge, gym, rooftop deck, party & meeting rooms, game/recreation rooms, and visitor parking. Luxury, convenience, and lifestyle all in one! (id:24801)
Homelife New World Realty Inc.
323 - 230 Queens Quay W
Toronto, Ontario
Attention First-Time Home Buyers, Downsizers, And Investors: Welcome To The Highly Sought After Riviera! This Bright And Spacious One Bedroom Unit Offers A Beautiful, Unobstructed South Facing Lakeview. The Private Balcony Offers Gorgeous Views Of The Harbourfront. Enjoy Condo Living At Its Finest With Amenities Including Concierge, Indoor Pool, Gym, BBQs, Guest Suites, And Visitor Parking. Your Lifestyle Continues In This Fantastic Location Just Steps Away From TTC, Boardwalk, Parks And Trails, Billy Bishop Airport, National Yacht Club, Grocery Stores, W/I Clinic, Restaurants, Shops At The Harbourfront Centre, And Much More! Some Photos Have Been Edited And Virtually Staged. (id:24801)
Homelife/yorkland Real Estate Ltd.
908 - 77 Mutual Street
Toronto, Ontario
Discover refined urban living in this beautifully appointed 2-bedroom, 2-bathroom corner unit at the prestigious Max Condos by Tribute Communities. Designed by Graziani + Corazza Biase, this suite features a sleek contemporary interior with smooth ceilings and a thoughtfully designed, functional layout. Enjoy a modern kitchen complete with custom cabinetry, quartz countertops and matching backsplash, and integrated appliances. The bright, open living area is enhanced by floor-to-ceiling windows and laminate flooring throughout. Both bathrooms showcase premium finishes, including porcelain tiles and a frameless glass shower for a spa-like experience. The large balcony extends your living space with open urban views, perfect for everyday enjoyment. Located in the heart of downtown just steps to the Eaton Centre, St. Michaels Hospital, Toronto Metropolitan University, popular restaurants, cafes, and convenient TTC access right at your doorstep. Building amenities include a 24-hour concierge, state-of-the-art gym, yoga studio, party room, lounge, outdoor terrace, and more. (id:24801)
Retrend Realty Ltd
1226 - 8 Hillsdale Avenue E
Toronto, Ontario
Stunning South City View 1 Bed + Den Suite @ Art Shoppe Lofts! Rare Floorplan With Walkouts From Both Master Bed & Living Room. Smart Layout That Utilizes Space. Large Well-Appointed Bathroom. Ensuite Laundry And Same Floor Locker! Many Upgrades Including Brick Wall In Living Room. Resort Style Amenities Featuring An Infinity Pool Facing Downtown, Rooftop Lounge, Gym, Party Room Etc. Midtown Luxury And Style By International Style Icon Karl Lagerfeld. Interior Design By Renowned Cicconi Simone. Best 1+Den Currently Available In Building! (id:24801)
Royal LePage Signature Realty
Entire House - 106 Johnston Avenue
Toronto, Ontario
Prime Opportunity on One of the Most Sought-After Streets in the Yonge & Sheppard Corridor!Welcome to this charming detached home located in a highly desirable, family-friendly neighborhood just steps from Yonge Street. Offering 3 spacious bedrooms, 2 bathrooms, and a unfinished basement with a separate entrance, this property provides comfort, flexibility, and plenty of potential. Enjoy unparalleled convenience with both subway lines, top-rated schools, Sheppard Centre, shops, restaurants, and everyday amenities all within walking distance. Plus, quick access to Hwy 401 makes commuting effortless. Move in and enjoy, or unlock the possibilities this vibrant community has to offer! (id:24801)
Homelife/miracle Realty Ltd
3001 - 33 Charles Street E
Toronto, Ontario
Welcome To Casa Condos At Yonge & Bloor! This Bright & Spacious 1 Bedroom + Den Suite Features 9 foot ceiling with Floor-To-Ceiling Windows, An Open-Concept Layout & Stunning City Views From The 30th Floor. The modern kitchen is equipped with granite countertops and a full set of brand-new, never-used Samsung appliances including a cooktop, oven, microwave range hood and dishwasher. The versatile den is perfect for a home office or guest room. Enjoy Luxury Amenities Including Rooftop Pool, Gym, Party Room & 24Hr Concierge. Steps To Bloor-Yonge Subway, U Of T, Shops, Dining & More. Urban Living At Its Finest! (id:24801)
Royal LePage Signature Realty
2302 - 82 Dalhousie Street
Toronto, Ontario
Stylish 2Bed 2Bath Unit In A Prime Downtown Location! Bright & Functional Layout With Floor-To-Ceiling Windows, Modern Kitchen W/ Integrated Appliances, And Quality Finishes Throughout. Steps To TMU, U of T, Eaton Centre, Shops, Restaurants& TTC. Top-Tier Amenities 24Hr Concierge, Gym, Rooftop Terrace, Co-Working Lounge & More. Ideal For First-Time Buyers Or Downsizers Seeking Urban Convenience! (id:24801)
RE/MAX Crossroads Realty Inc.
23 - 140 Long Branch Avenue
Toronto, Ontario
Introducing A Stylish 1 + Den Condo Townhouse In The Sought-After Minto Long Branch. This Townhouse Comes With An Underground Parking And An Ensuite Storage Space. The Den Can Be Used As A Home Office, Which Makes This Place Perfect For Young Professionals Working From Home. The Modern Kitchen Has A Great Amount Of Cabinet Storage Space, Granite Countertops And An Island, Complemented By Sleek Laminate Floors Throughout The Open Concept Living Area. Just Moments Away From The GO Station, TTC Access, And Plenty Of 24-Hour Shopping Options. Embrace The Outdoors With Nearby Parks, Take Advantage Of The Local Library And Schools, And Savor The Culinary Delights Of The Surrounding Restaurants. This Is Truly A Great Place To Call Home! (id:24801)
Housesigma Inc.
Bsmt - 264 Stonebridge Drive
Markham, Ontario
Beautifully BSMT for lease! Separate Entrance with Large family Rm, Dining Room, Kitchen, one storage room (can be easily converted to 2nd bedroom), one Bedroom and One large bathroom with Dressing table. Walk To Public/Private School/ P.E. Trudeau S.S. Minutes away from the nearest bus stations. Tenant pay 1/3 utility. (id:24801)
Dream Home Realty Inc.
3 - 6 John Street S
Arnprior, Ontario
The John Street Apartments have been recently acquired by new owners who are dedicated to revitalizing this community and providing a healthy, stress-free living environment. With major renovations underway, we invite you to be part of this exciting change!Available Units: (TWO - 2) 2-Bedroom Apartments: (850 sq) Price Ranges between the below prices. $1600.00 + HYDRO $1800.00 + HYDRO (new heat pump, balcony)Prime Location: The John Street Apartments are conveniently located just minutes from HWY 417, shopping malls, downtown Arnprior, and beautiful beaches and parks. Enjoy easy access to scenic walking trails right outside your door!Features: Several fully renovated units available now Each unit includes a fridge and stove Some units feature brand new heat pumps for optimal comfort On-site pay laundry facilities Property Manager available 24/7 to assist residents Dedicated parking spotsDon't miss the opportunity to make John Street Apartments your new home! Photos are from multiple units. (id:24801)
Right At Home Realty
38 Stonegate Road
Toronto, Ontario
Waterfront Custom-Built Castle on a Private Cul-de-Sac!Backs directly onto the Humber River enjoy Muskoka-style living in Toronto. This one-of-a-kind residence is surrounded by nature and greenbelt, offering peace and privacy while being minutes from downtown.Showcasing 11-ft ceilings, skylights, coffered ceilings, pot lights, hardwood floors, tumbled marble, natural stone, and granite. The designer kitchen imported from Italy features premium KitchenAid appliances.This home includes an additional living room, a main floor office, and an extra bedroom in the basement. Each bedroom enjoys direct access to its own washroom, while the primary suite offers a spa-like ensuite with corner Jacuzzi overlooking the Humber River and private fireplace. Walkouts to three balconies provide stunning views year-round.Inclusions: Nestled on a quiet cul-de-sac with easy access to highways, transit, shops, and downtown this rare property offers luxury, privacy, and a cottage-like setting in the city. (id:24801)
Real One Realty Inc.
195 Islington Avenue
Toronto, Ontario
Stop scrolling, your next home awaits at 195 Islington Ave! This sun-soaked semi offers 2 cozy bedrooms plus a versatile den, perfect for a home office, creative nook, or secret hideaway. Whip up culinary masterpieces in the beautifully renovated kitchen, then step outside to your private backyard oasis, ideal for weekend BBQs, garden chats, or a serene morning coffee under the sun. Spacious principal rooms invite relaxation, while the detached garage adds convenience and storage galore. Nestled in a neighborhood buzzing with development, you're just minutes from shops, scenic lake views, highways, and public transit. Whether it's work, play, or weekend leisure, this home effortlessly blends comfort with lifestyle. Come for the charm, stay for the possibilities195 Islington Ave isn't just a home, it's your new favorite place to live. (id:24801)
Real Broker Ontario Ltd.
526 - 3091 Dufferin Street
Toronto, Ontario
Luxurious Treviso Condo with 2 Beds + 2 Baths & A Large Terrace With Unobstructed View Of The Park. Newly renovation with new flooring & painting. Open concept, spacious & sun filled corner unit. Close to all amenties, walk To Lawrence West Subway, Ttc, Supermarkets, yorkdale Mall, Lawrence Square, Costco. Easy access to hwy 401. it's xcellent conditon & quiet unit. Don't miss it! (id:24801)
First Class Realty Inc.
14833 Ninth Line
Whitchurch-Stouffville, Ontario
Beautifully Fully Professional Renovated Custom Built Bungalow With Direct Westerly Lake Views. Located In The Desirable Musselmans Lake Community, Stunning Lake Views, Fully Updated Basement Suit/Apartment/ With Separate Entrance. Furnished! (id:24801)
Real One Realty Inc.
6 Heritage Street
Bradford West Gwillimbury, Ontario
SUPER AFFORDABLE STARTER HOME WITH 2 GARAGE! Perfect for small family who doesn't want to settle with shoe boxes home and enjoy city side living! Stunning 4-Bedroom Home in Prime Bradford! Welcome to this beautifully renovated 9-year-old gem, nestled in one of Bradfords most desirable neighborhoods. Boasting 4 spacious bedrooms, a double garage, and a layout designed for modern family living, this home is the perfect blend of elegance and function. Step into the newly upgraded main floor featuring gorgeous porcelain tiles, sleek pot lights, and fresh designer paint with French accent walls that add a touch of sophistication throughout. Crystal light fixtures elevate the ambiance and are included with the home. The upgraded kitchen comes with luxurious marble countertops, a striking quartz backsplash, and ample cabinetry all overlooking a beautifully landscaped garden. Enjoy perfectly partitioned living, family, and dining areas, ideal for entertaining and family gatherings. Upstairs, each bedroom offers generous space and massive windows that flood the home with natural sunlight. The backyard is a true highlight partially interlocked to create the perfect space for outdoor dining, play, or hosting friends and family. Fully equipped and owned with Water softener and purifying water system for entire house! Located in a top-rated school zone with a school bus stop right at the corner, steps to Hwy400, parks and trails !! this home offers comfort, convenience, and a truly elevated lifestyle. Dont miss your chance to own this tastefully designed and meticulously maintained home in the heart of Bradford! (AC 2025/floorings 2023/backyard interlock 2023/water softener 2022/ water purifier 2022/paint/2025/kitchen backsplash 2025/potlights 2025/lighting fixtures 2025/ dishwasher 2025/hotwater tank 2023 owned and many more! (id:24801)
RE/MAX Excel Realty Ltd.
9 Steepleview Crescent
Richmond Hill, Ontario
Prime Richmond Hill Location at 9 Steepleview Crescent, a beautifully cared-for freehold townhome in one of a desirable and sought after neighbourhood. This 3-bedroom, 3-bathroom home is designed for comfort and everyday living, with thoughtful updates and a bright, functional layout. Step inside through the enclosed front porch a perfect spot to enjoy your morning coffee. The kitchen features stainless steel appliances, plenty of counter and cabinet space, and an eat-in area. The open-concept living and dining room offers a warm, welcoming atmosphere, with large windows overlooking the private, landscaped backyard. Upstairs, the spacious primary suite includes a large closet and access to a stylish 5-piece semi-ensuite. Two additional bedrooms provide flexibility for family, guests, or a home office.The finished basement extends the living space, complete with new Berber carpeting, a 3-piece bathroom, and a versatile recreation area ideal for a media room, gym, or playroom. The laundry area is neatly tucked away with generous storage. Enjoy outdoor living in the extra-deep backyard (142 ft+), featuring a stone patio and beautifully maintained gardens perfect for entertaining or relaxing. Major updates include a newer roof (May 2025), offering peace of mind for years to come.This is a home you'll want to see in person! (id:24801)
RE/MAX All-Stars Realty Inc.
2 London Pride Drive
Richmond Hill, Ontario
Rarely Offered Bright And Spacious Freehold End Unit Townhome (Like A Semi), around 2400 Sq Ft As Per Builder, biggest in the complex . 9 Ft Ceiling On Main Flr. One Of The Biggest Model In The Neighborhood. Open Concept, Upgraded Kitchen W/ Backsplash, stone Counter Top, And Brand New Stove. Huge Master Bedroom With 5 Pc Ensuite And Walk-In Closet. Two Ensuites On Second Flr. Upgraded Lights Through Out, Fresh Painted. Full unfinished basement . Fenced backyard with interlock No Side Walk.4 bedrooms, lus family room can be transferred to guest bedroom, basement can be transferred to two bedroom suite . (id:24801)
Homelife New World Realty Inc.
2300 Grainger Loop
Innisfil, Ontario
Multi family dream house having 4+2 Bedroom with finished basement and side entrance Detached house Located In High Demand Alcona Just Steps To All Amenities Like No Frill, Restaurants, Banks and Short Drive To Local Beach. South Barrie Go Station Is 10 Min Drive. It has 4 Spacious Bedrooms With Two Full Washrooms, One Two Piece Washroom, 2nd Floor Laundry. Lease Does Not Include Utilities. (id:24801)
Keller Williams Legacies Realty
606 - 9600 Yonge Street
Richmond Hill, Ontario
**Pristine One Bedroom + Den unit with Parking and Locker** Featuring an ideal layout with 667sq ft interior and an expansive 102 sq ft balcony facing West, quiet ravine views. Primary bedroom with his and hers closets (upgraded with mirror doors) and semi ensuite upgraded with standing shower. Ample sized den, can easily convert to bedroom. Bright kitchen with full sized appliances (never used before!) open to spacious living/dining room. Conveniently located, steps to YRT, Hillcrest Mall, supermarkets, restaurants. Mins to Hwy 404, 407, GO station and future Yonge TTC extension. Enjoy all the condo's luxurious amenities: Pool, Sauna, Theatre Room, 24hr concierge, billiards, Guest Suite, plenty of visitor parking, Party Rooms and more. **One underground parking and locker included, close to elevator!** (id:24801)
RE/MAX Excel Realty Ltd.
106 Alexmuir Boulevard
Toronto, Ontario
Welcome to this exquisite detached home! Nestled in the heart of Scarborough, the most desirable mature quiet neighborhood. Situated on a best premium wide lot, with multi- level split offering separation of living areas, it fits all types of family! This newly renovated home also features a spacious open-concept design that maintains extremely practical distinct living and family areas, perfect for both entertaining and everyday comfort. The home is flooded with natural light, thanks to the massive windows throughout that highlight the beautiful hardwood floors and enhance the homes airy feel. Upstairs, you'll find 3 generously sized bedrooms with huge windows. The large driveway offers parking for up to three additional cars, providing convenience for families and guests. It also located in an exceptional area, this home offers both the peace of a park-side setting and the convenience of nearby business and amenities. Steps To transit Schools And Shopping Malls, Parks, Grocery Stores & Much More! Don't miss your chance to own this stunning property a true gem! **EXTRAS** upgrades include: over 200k top to bottom brand new renovated, new roof, new hardwood floor T/O, pot light TO, new stairs, new French doors, new kitchen and all baths, new full basement apartment with separate entrance, tenant can leave or stay. freshly painted T/O and much much more! (id:24801)
RE/MAX Excel Realty Ltd.
20 Clutterbuck Lane
Ajax, Ontario
Two Years New, Luxury & Spacious Townhouse In Northwest Ajax, Approx 2,100 Sqft With 3 Large Bedrooms+Library( Can be 4th Br.)+Double Garage. 9Ft Ceiling in Both First and Second Floor.Upgraded Large Kitchen Has Granite Countertops , Ctr Island & Walk Out To Yard; Family Room With Fireplace; Master Ensuite Bathroom Features His & Her Sinks, Glass Shower & Soaker Tub.Master Br Has Big W/ In Closet.5 Minute Walk To Bus Stop, Neighborhood Swimming Pool; Close to Schools; Within 10 Minutes Driving Can Reach Big Box Stores, Banks, Cosco, Hospital, Community Ctr., Hyw401 Etc. (id:24801)
Aimhome Realty Inc.
61 Brunswick Avenue
Toronto, Ontario
Blending historic Victorian charm with modern comfort, this downtown property offers versatility, investment potential, and an unmatched urban lifestyle. This exceptional 3-storey detached Victorian residence offers over 4,300 sq.ft. of finished living space, including a basement with separate entrance. Ideally located just steps from the University of Toronto, Kensington Market, Bloor Street, Queens Park, hospitals, shops, restaurants, and the TTC. Inside, soaring 10 ceilings on the main level and an open-concept floor plan create a sense of space and flow, complemented by a custom kitchen and timeless character details including a cast-iron staircase, crown mouldings, and three fireplaces. The home features 5 spacious bedrooms plus 3 additional basement bedrooms and 7 renovated washrooms, providing flexibility for large families, rental income, or multi-generational living. (id:24801)
Warwick Realty Group Inc.
Upper - 1015 Job Crescent
Milton, Ontario
Beautifully maintained 4 bedroom, 3-bath semi-detached home on a quiet street next to a park and at the foot of the escarpment. Open-concept layout, 9' ceilings, hardwood floors, oak stairs, and pot lights. Upgraded kitchen. with granite counters, stainless steel appliances, and tiled backsplash. Large primary bedroom with walk-in closet and 4-pc ensuite. A perfect blend of comfort, style, and location. Driveway parking, central A/C, gas heating, and plenty of natural light. Close to highways, schools, parks & shopping. (id:24801)
Homelife/miracle Realty Ltd
24 Lesbury Avenue
Brampton, Ontario
Welcome to 24 Lesbury Avenue - a beautifully updated home located in the heart of Brampton East, one of the city's most desirable and well-established neighbourhoods. Nestled on a rare 60 ft x 132 ft corner lot, this property offers the perfect combination of comfort, space, and future potential for first-time home buyer families, downsizers, or investors alike. Step into a bright, open-concept layout featuring an extra-large Great Room ideal for hosting or relaxing. The stylish modern kitchen boasts quartz countertops, stainless steel appliances, and an eat-in area overlooking the front yard. This home features 3 spacious bedrooms, 2 bathrooms, and a finished basement with potential for a separate entrance - perfect for an in-law suite or future rental income. The backyard is a true retreat, complete with a beautiful gazebo that's perfect for outdoor dining, lounging, or relaxing in your private oasis. With a large driveway, ample parking, a garage/workshop and a wide lot, there's plenty of space for entertaining, gardening, or future development.You'11 also love the generous crawl space, providing tons of additional storage to help keep your home organized and clutter-free. Situated in a quiet, family-friendly pocket of Brampton East, this home is close to top-rated schools, a medical center, lush parks, shopping centers, transit, and major highways. Room measurements are derived from the MP floor plan. (id:24801)
Royal LePage Signature Realty
67 Zelda Road
Brampton, Ontario
Welcome to 67 Zelda Road Where Comfort Meets Contemporary Living. Step into this beautifully designed Freehold townhouse offering over 2,100 sq ft of thoughtfully planned living space. From the moment you enter, you will notice the elegant layout featuring a separate living room, dining area, and family room creating both functionality and privacy for everyday family life. The main floor impresses with 9-ft ceilings, rich 3" hardwood floors, and a stunning oak staircase accented by iron pickets, adding a touch of modern sophistication. The heart of the home is the chef-inspired kitchen, complete with quartz countertops, custom cabinetry with pantry, and a sleek tile backsplash ideal for both everyday meals and entertaining. Enjoy year-round comfort with central air conditioning and a cozy fireplace in the family room. Upstairs, you will find 4 generously sized bedrooms, including a primary suite with a walk-in closet and private ensuite bath, perfect for growing families. The second-floor laundry room features custom shelving for added convenience, and additional custom closet organizers offer smart storage throughout. The single-car garage includes a mezzanine for extra storage, while the extended driveway comfortably fits an extra three vehicles. In the warmer months, enjoy natural light without compromising privacy Thanks to mature trees that add shade and beautiful curb appeal. Located in a family-friendly neighborhood, you're just steps to parks and schools, and a short drive to Freshco, Walmart, Chalo, Shoppers Drug Mart, Trinity Commons, Highway 410, banks, libraries, and more. This home is a true gem with modern finishes and thoughtful upgrades ideal for families looking for style, space, and convenience. Do not miss your opportunity to make this exceptional home yours! (id:24801)
Sutton Group-Admiral Realty Inc.
123 - 60 Mulligan Lane
Wasaga Beach, Ontario
~ OVER $30,000 in renos just completed, best views of Marlwood Golf Course, and STORAGE LOCKER! ~ Located within the traffic-calmed community of Marlwood Estates, this 2 bedroom, 2 full bathroom ground floor condo is ready for you to call it home, or maybe a home away from home. The recently updated kitchen with refaced cabinets, quartz waterfall countertop, and quartz backsplash also includes new pot lights, pendant lighting, and NEW light switches and receptacles. If you like to entertain, youll appreciate the open concept floor plan (POPCORN removed from living/dining room area!) with a walk-out to the large terrace with green space views in every direction. Can't stand propane BBQs? No problem. A direct hook-up to gas is ready to go. A private walking path around the complex is easily accessed just steps from your terrace. The primary bedroom can accommodate a king size bed and is one of few units in the complex with a walk-in closet and window in the ensuite bathroom. Speaking of bathrooms, both have been given a modern facelift with new tub, shower, vanities, tiling, and faucets. Add FRESH paint, NEW zebra blinds and pot lights throughout, NEW DOORS with modern hardware, and a recently serviced furnace/AC unit, and you have a turnkey dream condo that wont sit on the market very long. By the way, a 5x5 STORAGE LOCKER is INCLUDED. No more worrying about limited storage space for your golf clubs, skis, and other bulky items. No-hassle condo living wouldn't be complete without your TWO (2) deeded parking spaces and the peace of mind of an exceptionally WELL-FUNDED reserve and reliable property managers who keep the buildings and grounds looking as sharp as they do. Book your showing today and see for yourself how condo life at Marlwood Condos just might be the lifestyle move you've been waiting for. (id:24801)
Right At Home Realty
704 Mika Street
Innisfil, Ontario
The nearly new four-bedroom, four-bathroom detached home, built by renowned builder Mattamy and within walking distance to the lake, is available for lease in the beautiful area of Innisfil. Featuring an open-concept layout with plenty of windows and natural sunlight, this home offers two ensuite bedrooms on the second floor for added comfort and privacy. The primary suite includes a walk-in closet and a 4-piece bathroom. Conveniently located close to Innisfil Beach, Lake Simcoe, and just a 10-minute drive to the GO Station. (id:24801)
Bay Street Group Inc.
Main - 16 Sir Constantine Drive
Markham, Ontario
Get ready to fall in love with your dream home right in the heart of Markham Village! This gorgeous detached beauty is nestled on a fantastic lot on a quiet, family-friendly street. With 3 spacious bedrooms and a laundry room that's all yours, it's perfect for keeping life organized. You'll be totally wowed by newer renovated bathroom and kitchen, a cozy family/living room ideal for entertaining or just kicking back with loved ones. Plus, with local transit and great schools just steps away, this place is absolutely move-in ready and waiting for you to add your personal touch! (id:24801)
Homelife New World Realty Inc.
35 Carpaccio Avenue
Vaughan, Ontario
Exceptionally rare 4-bedroom, 4-washroom, 2-car garage end-unit townhome situated on one of the largest lots in the Vellore Village complex. Featuring 10-ft ceilings on the main floor and 9-ft ceilings on upper level, this sun-filled home offers a spacious and modern layout. The gourmet kitchen boasts quartz countertops, a large breakfast island with an under mount double sink, and stainless steel appliances. The open-concept living and dining area walks out to two private balconies, perfect for relaxing or entertaining. While the freshly painted interior is enhanced by upgraded light fixtures and oversized windows that bring in abundant natural light. The primary bedroom features a walk-in closet and a private ensuite. This home is truly move-in ready. Ideally located near Hwy 400, Vaughan Mills, Canadas Wonderland, the new Cortellucci Vaughan Hospital, parks, shopping, and restaurants, everything you need is right at your doorstep. (id:24801)
Bay Street Group Inc.
327 Kinmount Crescent
Oshawa, Ontario
A Beautiful 4 Bedrooms Home Overlooking A Deep Lot With Ample Parking Spots. A Perfect Blend Of Style And Practicality With A Spacious Living Room, Dining Area & Kitchen! This Move-In Ready Home Is Ideal For Families Seeking Quality Finishes And A Functional Layout In A Prime Oshawa Location. (id:24801)
Right At Home Realty
Lower - 15 Niddery Street
Clarington, Ontario
Walk-Out Basement! Price Includes Internet And Cable! Beautiful And Bright Legal 1 Bedroom, 1 Full Bathroom W/ Bonus Office Area Feels Like An Executive Suite! Home In Amazing Family/ Pet Friendly Neighbourhood. Inviting Enclosed Private Patio W/ Shared Yard Space. Loaded With All The Upgrades And Luxuries! Above Grade Elevation And Windows Makes This Home Feel Less Like A Basement! Stunning Kitchen With Massive Island With Seating And Custom Office Space With Built-Ins And Desk. Heated Bathroom Floors! Gas Fireplace! Fully Fenced Yard With No Neighbour's Behind. This Unit Has Been Extensively Sound-Proofed So You Wont Hear Your Neighbour! . Sunny And Bright! Includes 2 Parking! Pet Friendly! *Unit Is Separately Metered. Gas Shared 50/50. Water 40/60. * Internet/Cable, Parking, Laundry Included In Rental Price. October 1, 2025 Occupancy. (id:24801)
RE/MAX Crossroads Realty Inc.
2208 - 770 Bay Street
Toronto, Ontario
Menkes Developments builded Downtown Luxury Lumiere Condo. One bedroom unit With south facing large Balcony. 9 Ft Ceiling. City View. Freshly Painted. Move In Condition! Engineered wood flooring. All brand name build in appliances. Including One Locker.24 Hr Concierge, State of Art Fitness Club, Guest Suites, Sauna, Indoor Pool, Visitor Parkings. Steps to College station Subway, College Park, U of T, Hospitals and Financial District. (id:24801)
Homelife New World Realty Inc.
9 Dewlane Drive
Toronto, Ontario
One Bedroom Lease On Bathurst And Steeles! Students and Newcomers Are Welcome. The Kitchen And Bathroom Are Shared With The Basement Tenants. One Parking Available.The Kitchen Has Been Renovated. Washer/Dryer Is Shared With Upstair's Tenant. Close to amenities such restaurants, The Transit And Shopping. Tenants Responsible For Snow Removal. (id:24801)
Right At Home Realty
1701 - 100 Harrison Garden Boulevard
Toronto, Ontario
Fully Furnished Luxurious Tridel Condo. High Floor, Bright And Spacious One Bedroom Plus Den. Split Bedroom Plan. 9' Ceilings. Very Good Condition Right Now. Unobstructed South/West View. Upgraded Open Concept Kitchen With Stainless Steel Appliances, Granite Counter Top, Fabulous Building Amenities. Walk To Yonge St., Restaurants, Subway And Shopping. (id:24801)
Jdl Realty Inc.
285 Morningside Drive
Trent Hills, Ontario
Spacious 4-bedroom, 4-bathroom home on 2.3 acres in a private setting near Lake Seymour and local marina access. Features include a main floor in-law suite, bright and functional layout, and generous living space. Large deck overlooks above-ground pool, perfect for outdoor entertaining. Located in desirable cottage country, just minutes to Havelock and within easy reach of Peterborough. Ideal for families or multi-generational living. Tenant to be responsible for all utilities that are not included in the rent (well water, septic cleanout, hydro, propane, propane tank rental, groundskeeping, municipal garbage collection, pool winterizing & refill). (id:24801)
International Realty Firm
135 Gerber Meadows Drive
Wellesley, Ontario
Apple butter festivel & Open House Sat Sept 27th, 1-3 PM Beautiful Family Home w/Backyard Oasis Awaits! Welcome to this exceptional 4-bed, 4-bath residence w/fully finished walkout basement, thoughtfully crafted by D.G. Lavigne Custom Homes! Perfectly set on a premium 50 ft x 127 ft lot in a sought-after Wellesley neighborhood, this AAAA+ home offers over 3,000 sq. ft. of finished living space designed w/todays families in mind. Inside, youll find a formal dinrm and a spacious eat-in kitchen w/granite countertops, under-cabinet lighting, a breakfast bar, and abundant cabinetryopen to the large great room with fireplace, perfect for gatherings. An oversized main-floor laundry room is a practical and much-loved feature for busy households. Upstairs, the primary suite is a true retreat, featuring his & hers walk-in closets and a generous ensuite complete with a large shower, makeup area, and bonus pantry-style storage. Each additional bedroom is nicely sized, providing comfort & privacy for the whole family. The fully finished walkout basement expands your possibilitiesalready complete w/a recreation room, cold cellar, & 3-pc bath w/glass walk-in shower, it could easily convert to a 2-bed in-law suite. Outdoors, the fenced backyard is a true oasis, offering multiple sitting areas around the sparkling 16 x 32' inground sports pool, a designated section perfect for pets or a garden, patios, decks, and patterned concrete walkways. Whether hosting family barbecues, pool parties, or quiet evenings, this yard has it all. Additional highlights include a double garage, triple exposed aggregate driveway w/three-car parking, an oversized covered front porch for enjoying your morning coffee, and immediate possession availability. Pride of ownership is evident throughout both the home and neighborhoodtucked away in a welcoming community just 15 minutes from Waterloo & Costco, w/easy access to the new Wellesley Sports Complex featuring a walking track & recreational facilities. (id:24801)
RE/MAX Real Estate Centre Inc.
1067 Jerseyville Road W
Hamilton, Ontario
Introducing Bridlewood Estate at 1067 Jerseyville Road, Ancaster where timeless design meets modern indulgence. Crafted by Mikulin Contracting and spanning over 7,600 sq. ft. of professionally designed living space, this residence is a rare blend of architectural elegance and effortless comfort. From the moment you enter, the scale and detail are undeniable. Soaring 10' ceilings, expansive windows framing panoramic views, and finely curated finishes including luxury vinyl plank floors, coffered ceilings, crown moulding, and herringbone floors on the second level that elevate every step. Designed for both intimate family living and grand entertaining, the heart of the home is its chefs kitchen anchored by an oversized island with dual dishwashers, a hidden pantry with a built-in wine and beer fridge, and a Bosch built-in coffee machine for effortless daily indulgence. Every lifestyle is considered. A private office for productivity, a gym and yoga studio with sauna for wellness, an entertainment lounge with a kitchen, and even a children's playroom with its own private deck walkout, ideal as an in-law suite. Retreat upstairs to a primary suite that rivals five-star resorts, complete with heated marble floors, a spa-inspired en suite, two walk-in closets, wet bar, balcony, and a private terrace with hot tub. Guests are equally indulged with their own ensuite quarters and dry bar coffee station. A dedicated second-floor laundry room with dual washers and dryers ensures daily living is as seamless as it is luxurious. Outdoors, manicured landscaping frames a wraparound patio perfect for all-season entertaining. Surrounded by a country paradise, you'll often spot wild turkeys and beautiful horses grazing, and the sunsets here are simply spectacular. Additional luxuries include a heated and cooled garage with soaring 16'4" ceilings, a bar area, a golf simulator, parking spots total for up to 18 vehicles, and a state-of-the-art water system valued at over $20,000. (id:24801)
The Agency
74 Thatcher Drive
Guelph, Ontario
Come live in Fusion Home's latest addition in Guelph at MacAlister and Victoria! Just 5 minutes commute away from the University of Guelph. Come experience a brand new bungalow style 2 bed 2 bath unit with dual-sided entrances. With everything you need just 7 minutes away at Stone Road Mall, this unit will be perfect for you whether your a young family or a couple friend studying at the University of Guelph. Comes semi furnished as well to save you the hassle of getting new furniture (id:24801)
RE/MAX Excel Titan


