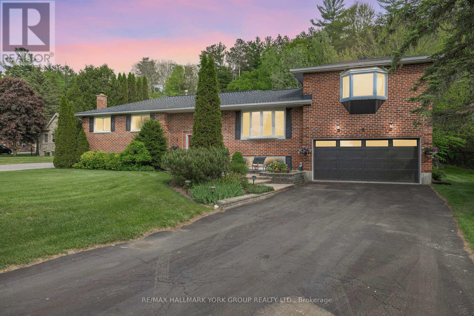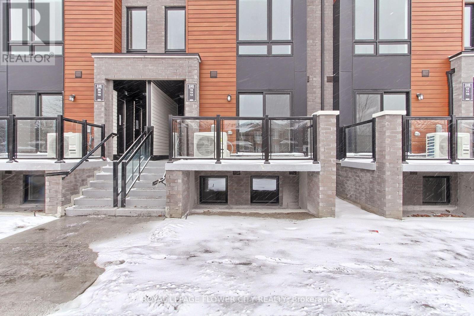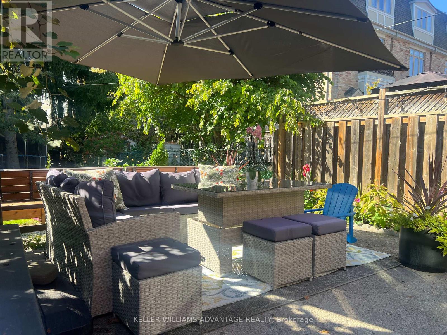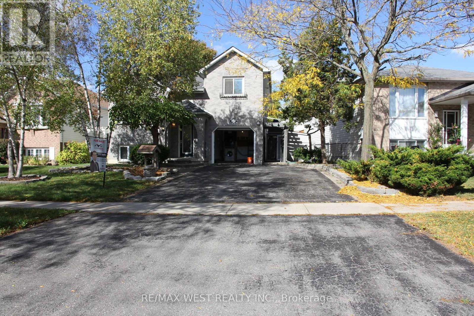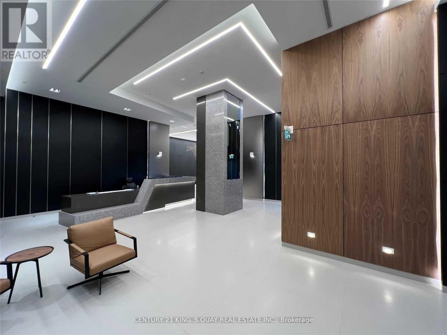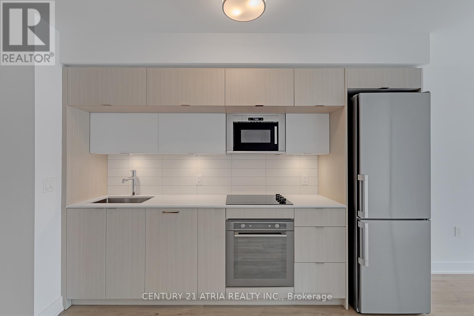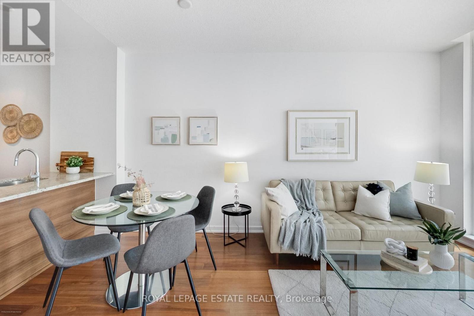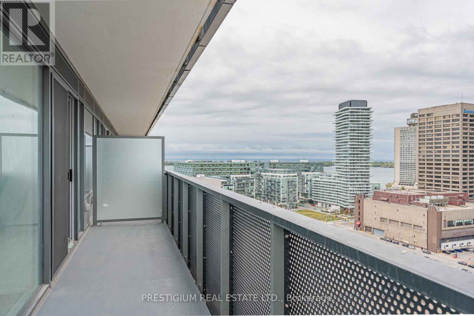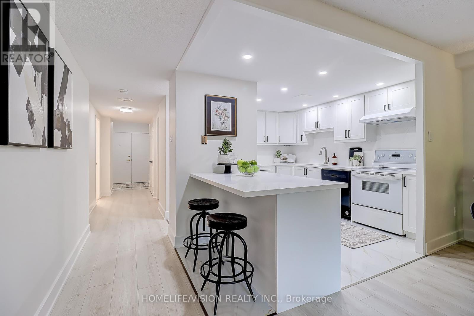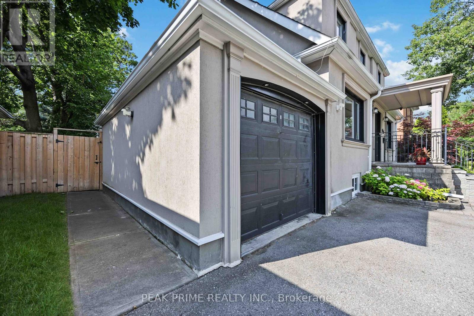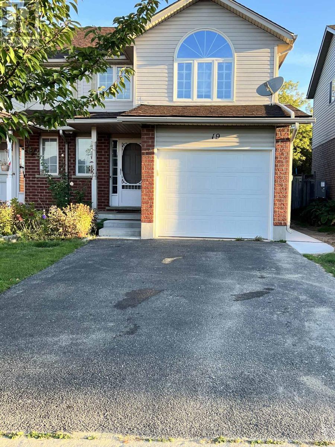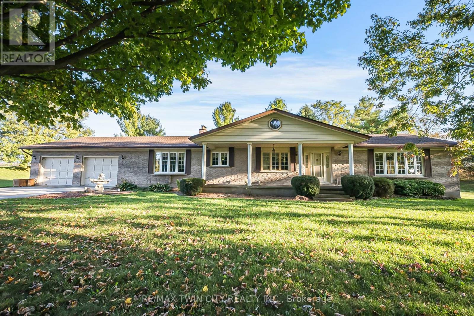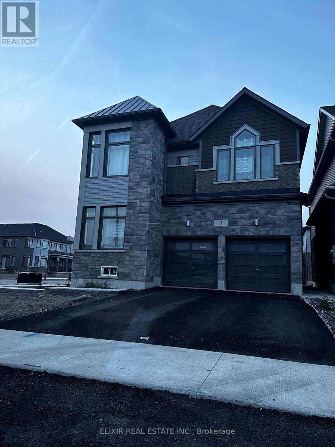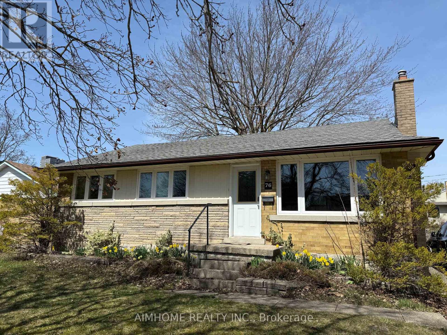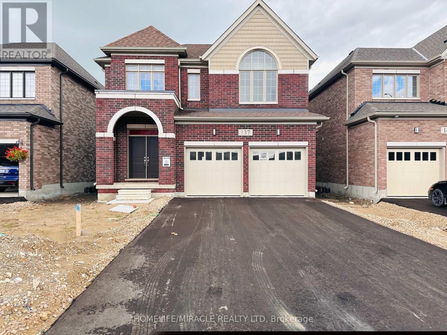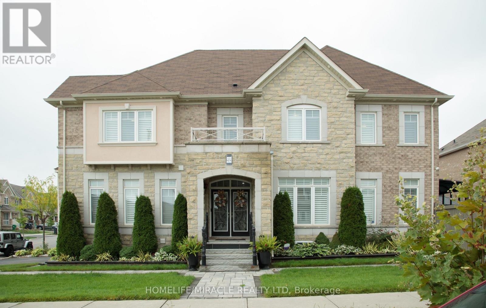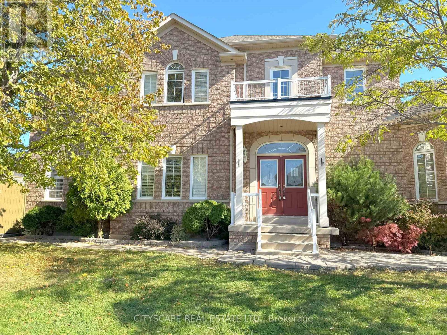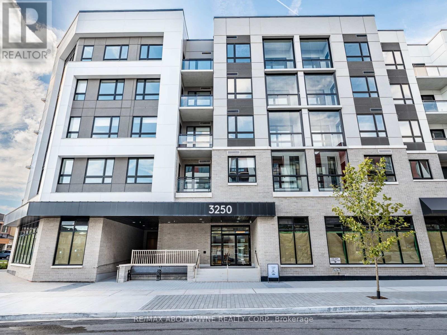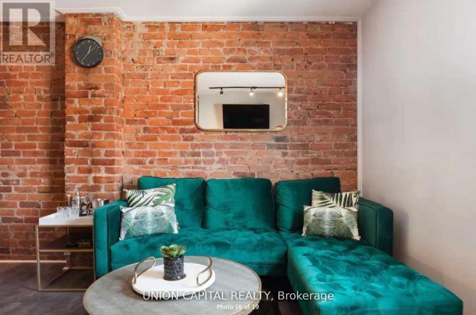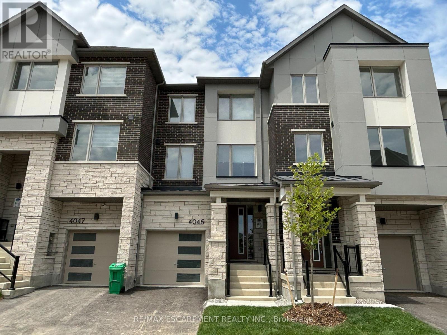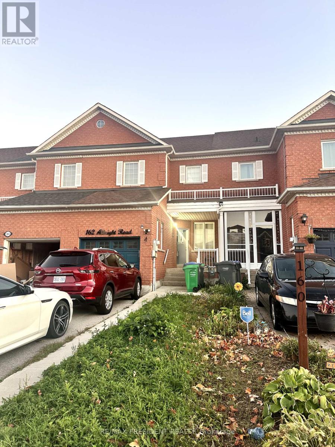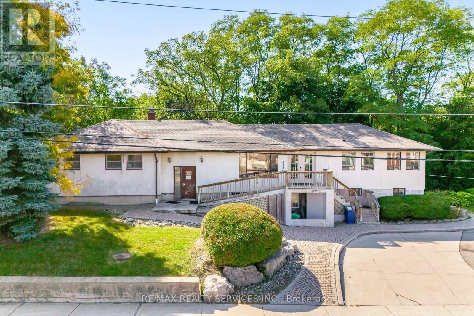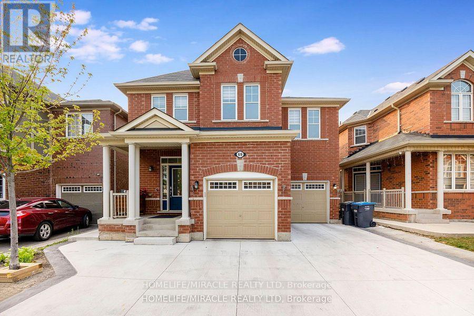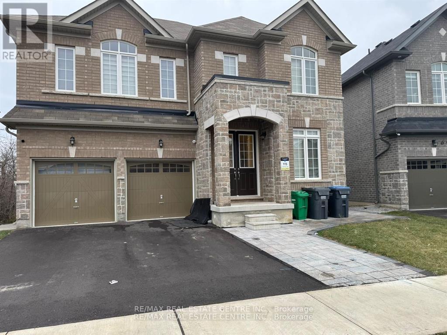14 Anchor Court
East Gwillimbury, Ontario
Almost 1-acre renovated raised 4-bedroom bungalow perfectly situated on a quiet and sought-after cul-de-sac. Enjoy the best of both worlds with convenience to all amenities while still experiencing the peace and privacy of country living on a stunning 0.85-acre lot. Step inside to a newly renovated kitchen featuring quartz countertops, soft-close cabinetry, and a walkout to a new 28' x 16' composite deck with a gas BBQ hookup, perfect for entertaining, gardening, and outdoor living. The main level offers gleaming hardwood floors and three generously sized bedrooms, including a secondary primary suite with a 2-piece ensuite updated in 2022, along with a renovated 4-piece main bath also completed in 2022. A private upper-level primary retreat provides a spacious layout and an updated 4-piece ensuite bath. The lower level features a large recreation and entertainment area, as well as a separate games or billiards room that could easily be converted into a fifth bedroom if desired. Full-sized above-grade windows fill the lower level with natural light, and there is ample storage space in the laundry and workshop areas. Updates include vinyl windows, new front and back doors, a Dodds garage door and opener installed in 2023, and GAF 50-year fiberglass shingles with asphalt stone coating and a transferable warranty from 2016. The backyard is a true oasis, over 240 feet deep and backing onto your own private forest with peaceful walking trails and plenty of room for a pool. Located just steps from Anchor Park and only minutes to the GO Station and Highways 404 and 400, this property offers convenience, privacy, and natural beauty all in one. This is a once-in-a-lifetime opportunity to own your home and cottage in one. Welcome home! (id:24801)
RE/MAX Hallmark York Group Realty Ltd.
14 - 245 Mclevin Avenue
Toronto, Ontario
WOW. Come to this 2 Bed Room Brand new Condo Town House with a private Balcony. Intersection of Neilson/ 401. Featuring an open-concept living and dining area, a sleek kitchen with stainless steel appliances, it's perfect for urban living. The spacious bedrooms include ample closet space. Comes with a Designated parking spot and good size locker. Located close to 401/ Neilson, 7 min to University of Toronto, 4 minutes to Centennial College, schools, steps to grocery shopping, parks, and public transit, this property is a fantastic opportunity for you to make your next home. This town house is best for 1st time home buyers and investors. (id:24801)
Royal LePage Flower City Realty
Unit B - 12 Kimberley Avenue W
Toronto, Ontario
Beautifully renovated 1-bedroom basement suite located in Torontos desirable Upper Beaches. This modern unit features a stylish kitchen with ample storage, stainless steel appliances, and quartz countertops, along with a contemporary 4-piece bathroom and in-suite washer and dryer. The rental is all-inclusive covering heat, hydro, water, and high-speed internet providing hassle-free living.Situated steps from transit, including the Main Subway and GO Train stations, this home offers exceptional connectivity. Street parking is available through the City of Toronto. Enjoy nearby amenities such as Woodbine Beach, Queen and Kingston Road shops and restaurants, and scenic trails for walking, biking, and outdoor recreation. Located in a quiet, well-respected neighborhood, this is a rare rental opportunity in a prime location. (id:24801)
Keller Williams Advantage Realty
852 Beatrice Street E
Oshawa, Ontario
Welcome to 852 Beatrice Street East, a beautifully maintained family home located in a highly desirable, mature neighbourhood of Oshawa!This charming property offers the perfect blend of comfort, functionality, and modern style ideal for growing families or anyone seeking a warm and inviting place to call home.Step inside to find a bright and Spacious 3-Level Sidesplit layout, featuring a sun-filled living area, a modern kitchen with ample cabinetry and skylight, and a cozy space perfect for everyday living or entertaining guests. The home boasts well-sized bedrooms, updated bathrooms, and plenty of natural light throughout.Enjoy outdoor living in your private, fully fenced backyard perfect for summer BBQs, gardening, or simply relaxing. A large driveway and attached garage provide ample parking.Located close to great schools, parks, shopping, restaurants, transit, and major highways, this home offers the convenience of city living with the comfort of a quiet residential street. Don't miss your chance to own this fantastic property a true turn-key home in a prime location! Finished Basement with Separate Entrance and Converted In-Law Suite (Not Legally Retrofitted).Basement has separate laundry room. Direct Garage Access to Home and garage has laundry as well. Ample Storage Throughout and lots of outside storage and Garden Shed.Conveniently Located Near Hwy 401, Oshawa Centre, Ontario Tech University, and Durham College. Excellent Opportunity for First time home buyers, Large Families, Investors or End Users! (id:24801)
RE/MAX West Realty Inc.
903 - 28 Freeland Street
Toronto, Ontario
Future Direct Underground Access To Union Station* 1 Bed Condo Apartment In The Heart Of Downtown Toronto. 9' Ft Smooth Ceiling W/ Luxurious Finish. Spacious Living Rm W/ Lakeview, Floor To Ceiling Windows, Laminate Flooring Thru-Out, Back Splash, Glossy Cabinetry W/Quartz Countertop, Bosch Appliances, Balcony For You To Enjoy Your Morning Coffee Or Evening Drink. Steps To Union Station, Gardiner Express, Financial Districts, Restaurants, Supermarket (id:24801)
Century 21 King's Quay Real Estate Inc.
1610 - 575 Bloor Street E
Toronto, Ontario
*PARKING & LOCKER Included* This Luxury 1 Bedroom + Den And 2 Full Bathroom Condo Suite Offers 911 Square Feet Of Open Living Space. Located On The 16th Floor, Enjoy Your Views From A Spacious And Private Balcony. This Suite Comes Fully Equipped With Energy Efficient 5-Star Modern Appliances, Integrated Dishwasher, Contemporary Soft Close Cabinetry, Ensuite Laundry. (id:24801)
Century 21 Atria Realty Inc.
501 - 70 Forest Manor Road
Toronto, Ontario
Live above it all in one of North York's most sought-after buildings just steps to Fairview Mall, TTC subway, and 3 major highways! This sun-drenched unit features over 600 sq ft with soaring 9-ft ceilings, Walnut engineered hardwood floors, brand new LG Stainless Steel Kitchen Appliances and a polished Granite Kitchen Countertop / extended to be a Breakfast Bar. A functional layout perfect for work-from-home as an Office and/or Spare Bedroom. Freshly Painted and Move-In Ready! Parking + locker included for all your storage needs. Enjoy maintenance fees inclusive of heat, A/C, water and luxury amenities: 24-hr concierge, indoor pool, gym, visitor parking & more. Urban convenience meets elevated living, don't miss it! (id:24801)
Royal LePage Estate Realty
1901 - 55 Cooper Street
Toronto, Ontario
Available from Nov. 1, 2025, is this Luxury Living of a new level at Sugar Wharf by Menkes: 2 bedroom / 2 bathroom, 773 Sqft Living Space + 317 Sqft of Wrap-around Balcony facing Northwest. Take Time to Appreciate The Great View! Flooring to Ceiling Windows, Engineered Hardwood Flooring Throughout, Open Concept Kitchen With High-end Built-in Stainless Steel Appliances, Ensuite Laundry, Quartz Countertops Throughout, and Equipped With State Of The Art Amenities. Walking Distance To Sugar Beach, Harbour Front, Union Station, CN Tower, Financial District, George Brown College, Park, St Lawrence Market, Mins Access Gardiner/QEW And Much More. **EXTRAS** Built-In Fridge, Dishwasher, Stove, Rangehood, Microwave, Stacked Front Load Washer And Dryer, Vertical Blinds. Building Amenities Include high-end Quality Gym, Party Room, 24 Hour Security, BBQ Area, Lounge & Much More (id:24801)
Prestigium Real Estate Ltd.
207 - 131 Beecroft Road
Toronto, Ontario
Welcome To Your Designer Dream Condo At Manhattan Place! This Upgraded 2+1 Bedroom, 2 Bath Corner Suite Offers 1,240 Sq. Ft. Of Smart, Stylish Living With A Rare Split-Bedroom Layout. The Open-Concept Living/Dining Area Is Bright And Inviting, Featuring Luxury Vinyl Flooring, Pot Lights, And Expansive Windows For Plenty Of Natural Light. The Modern Chefs Kitchen Showcases A Quartz Island With Breakfast Bar Seating, Quartz Counters & Backsplash, Integrated Stainless Steel Appliances, Built-In Fridge, And Ample Storage Perfect For Cooking And Entertaining.The Spacious Primary Bedroom Boasts A Spa-Like Ensuite And Walk-In Closet, While The Second Bedroom And Separate Den Offer Flexibility For A Guest Room, Home Office, Or Even A Third Bedroom. With Treetop Corner Views And A Warm, Modern Aesthetic, This Suite Truly Feels Like Home.Enjoy Resort-Style Amenities At Manhattan Place Including 24-Hour Concierge, Indoor Pool, Gym, Basketball Court, And Party Room. Steps To Yonge & Sheppard Subways, Whole Foods, Mel Lastman Square, Top-Rated Schools (Earl Haig SS), Shops, Cafés, Parks, And Dining. Includes 1 Parking Spot. (id:24801)
Homelife/vision Realty Inc.
Bsmt - 211 Glendora Avenue
Toronto, Ontario
Spacious lower level in a beautiful detached home, ***5 pieces Bathroom with heated floor & Jet Water Tub, Contemporary Kitchen W/ Lots Of Natural light. Separate Washer & Dryer For your Convenience. Separate Entrance For Privacy. ***Walk to Sheppard-Yonge TTC. ***Just Steps To Food Basic, Longo's Super Market and Winners*** Earl Haig & Hollywood School District*** Hallmark Centre, Parks, Library, Great Schools, Shops, Restaurants And Much More. (id:24801)
Peak Prime Realty Inc.
19 Breesegarden Lane
Guelph, Ontario
Spacious, Bright Newly Renovated Legal Bachelor Apartment with Private Entrance and one Parking spot. Featuring an open Concept Living Area and Kitchen combined with Full Bathroom and Walk In Shower. Includes Washer/Dryer combo and with storage and closet space. Enjoy the natural brightness of the Large Window that allows ample sunlight. Upgraded Laminate flooring, Fire Rated, Sprinklered and code Compliant. Tenant is responsible for 25% of Utilities. Internet and cable are separate to be arranged by Tenant. Located in one of Guelphs most Desirable Quiet Neighborhoods. Close to Schools, Parks, Grocery stores and Scenic Walking Trails. Public Transit is just around the corner. Highways are 5 minute driving distance. A perfect place to call Home. (id:24801)
Homelife/miracle Realty Ltd
1599 Berlett's Road
Wilmot, Ontario
1599 Berlett's Rd, St. Agatha 18 Acres of Privacy and Possibility! Imagine your own private retreat just minutes from The Boardwalk, shopping, and medical centers. This rare 18-acre property offers space, flexibility, and endless potential with three separate buildings and optional storage structures perfect for multi-generational living, a home business, or hobby farming. The main bungalow offers over 4,600 square feet of living space, featuring two spacious bedrooms, 2.5 bathrooms, a large kitchen with a breakfast area, and a separate formal dining room. The living room is warm and inviting, complete with a wood-burning fireplace perfect for cozy evenings. The bright lower level is designed for versatility, offering an expansive recreation room with a bar, ideal for family gatherings, entertaining guests, or simply unwinding in your own space. It also includes a separate entrance, a full bathroom, a bedroom, and space for an additional bedroom if desired. The guest house adds over 1,000 sq. ft. with three bedrooms and one bath, perfect for extended family, guests, or rental income. The fully winterized office building offers another 1,000+ sq. ft. of flexible space with a bathroom ideal for a studio, workshop, or home business. Car enthusiasts will love the oversized 750 sq. ft. garage wide enough to fit up to four standard sized vehicles. Two optional 400-ft storage sheds provide extra space or can be removed prior to closing. Lovingly maintained by the original owner, this property is a blank canvas ready for your personal touch. Bring your vision and creativity and transform this incredible space into your dream home, retreat, or business hub! (id:24801)
RE/MAX Twin City Realty Inc.
3 Weylie Street E
Hamilton, Ontario
Nestled in the highly sought-after Mount Hope community of Hamilton, this 2023 Build stunning 4-bedroom, 3-bathroom detached corner-lot home is truly a must-see. Offering extra curb appeal and additional outdoor space, this property stands out with its elegant hardwood floors and a modern kitchen featuring a spacious island perfect for family gatherings and entertaining.Located in a newly established neighbourhood, the home provides the ideal balance of comfort and convenience just minutes from Hamilton Airport, top golf courses, and excellent schools. Whether your'e looking for a family-friendly environment or easy access to key amenities, this corner-lot property has it all. All the pictures were taken when the house was vacant and were provided by the landlord. (id:24801)
Elixir Real Estate Inc.
76 Elgin Crescent
Waterloo, Ontario
Great Investment Property In Desirable Uptown Waterloo, Steps To Uptown Waterloo, WLU, University of Waterloo, Conestoga College, Shopping, And The LRT. Perfect for Investors, Multi-generational Families, Or Parents Seeking Student Housing. Currently The Main Level Family Room Addition Is Used As The 4 Bedroom. License B With 4 Beds Is Currently Applied For Last 10 Years. If Owner Stay, You Can Apply License A ( Owner Plus 4). The Basement Bedroom Is Legal Bedroom Unit With Egress Window. Most Windows, Roof, Furnace, Ac, Water Softener Were Updated In 2012. Basement Fireplace Sold As It Is. (id:24801)
Aimhome Realty Inc.
137 Dingman Street
Wellington North, Ontario
Welcome to this exquisite, brand-new detached home nestled in the heart of Arthur. Thoughtfully designed with an open-concept family room, this home is bathed in natural light, offering a bright and spacious atmosphere. Boasting thousands of dollars in premium upgrades, this is a rare opportunity you don't want to miss. The main floor features 9 ft ceilings, 8 ft interior doors, and an 8 ft patio door, creating an elegant and seamless flow throughout. The upgraded hardwood floors and designer lighting add to the homes luxurious feel. The gourmet kitchen is a true entertainers delight, featuring white cabinetry, a breakfast area, granite countertops, and a convenient pot filler. Additional upgrades include a lookout basement, premium Elevation B, garage door openers, and a 200-amp electrical panel. With no sidewalk, there's added convenience and extra parking space. The backyard offers a private retreat, backing onto mature trees for unparalleled privacy. On the second floor, the spacious primary suite is a true highlight, boasting a 5-piece spa-like ensuite with double sinks, a soaker tub, and a sleek glass-enclosed shower. The additional bedrooms are generously sized, providing comfort and ample natural light. Located just steps from top-rated schools, grocery stores, and essential amenities, this home combines luxury with everyday convenience. This one-of-a-kind gem wont last long book your showing today! (id:24801)
Homelife/miracle Realty Ltd
404 Queen Mary Drive
Brampton, Ontario
Welcome to 404 Queen Mary Dr a rare gem nestled and tastefully upgraded in one of Brampton's most desirable family-friendly neighbourhoods! This stunning 4+2-bedroom, 5 Washroom home offering modern finishes and quality upgrades throughout. The exterior features interlocked driveway, and timeless curb appeal. The private backyard offers a Gazebo and a bit of garden space. This spectacular home offers a spacious and versatile layout ideal for large or multi-generational families. Located on a **extra wide rectangular corner lot** with an expansive backyard that stretches nearly **100 feet wide**, the outdoor space offers endless potential for entertaining, with Hot tub (available at additional cost). The family room is expansive, complete with pot lights, coffered ceilings, hardwood floors and a cozy fireplace. Upstairs, four generous bedrooms include a luxurious master bedroom with walk-in closet, a spa-like ensuite with bathtub, glass shower, private water closet, and dual vanities. The gourmet kitchen boasts quartz countertops, pantry, ceramic backsplash, Stainless steel appliances, a raised breakfast bar, and sliding doors to the backyard. The **Fully finished basement** comes with a **separate extra wide side entrance**, two bedrooms, rental income potential. This prime location offers unmatched convenience. You're just **steps to Cassie Campbell Community Centre**, **Fletchers Meadow Secondary School**, and **St. Edmund Campion Secondary School**, making it a perfect setting for families. Enjoy close proximity to parks, playgrounds, grocery stores, and Brampton Transit, as well as easy access to major highways. Whether you're upsizing, investing, or looking for multi-family living, 404 Queen Mary Dr is the total package spacious with Crown moulding, Wainscotting and 7 inch baseboards, well-located, and loaded with potential. Tastefully Landscaped with sprinkler system Don't miss this incredible opportunity! (id:24801)
Homelife/miracle Realty Ltd
23 Brentcliff Drive
Brampton, Ontario
**Beautiful 4+3 Bedroom Family Home with Income Potential **Welcome to 23 Brentcliff Drive, an impressive and spacious detached home that blends elegant living with flexible multi-family potential. This thoughtfully laid-out home features a bright main level, 4 generous bedrooms upstairs, plus a fully finished lower level with its own kitchen and 3 bedrooms - ideal for extended family or rental income.**Chef-Ready Kitchen & Main Floor Flow**The heart of this home is its well-appointed kitchen with a central island, tiled backsplash & flooring and double sink. The adjacent eat-in breakfast area walks out to the backyard, while a formal dining room with coffered ceiling offers a gracious setting for family meals.**Warm & Inviting Living Spaces**Enjoy the open-concept family room with hardwood floors, pot lights and a gas fireplace - perfect for cozy evenings. A separate living room with cathedral cove ceiling and abundant windows adds extra entertaining space. Main-floor conveniences include a powder room and a practical laundry room with side & garage access.**Spacious Upper Bedrooms**Upstairs youll find 4 roomy bedrooms. The primary suite impresses with a large walk-in closet and a 4pc ensuite featuring a separate stand-up shower. Secondary bedrooms offer hardwood floors, high ceilings and ample natural light, served by a well-appointed main bath.**Lower Level with Separate Entrance**The finished basement features a large rec room, full kitchen, three additional bedrooms and a 3pc bath, plus utility space. With separate entry through the garage, this lower level is excellent for rental income or multi-generational living.**Prime Family Location & Extras**Situated on a quiet, family-friendly street close to parks, schools, shopping and transit, this home delivers space, style and strong versatility. Modern finishes, abundant storage and thoughtful design complete the package. (id:24801)
Cityscape Real Estate Ltd.
308 - 3250 Carding Mill Trail
Oakville, Ontario
***Brand New*** Gorgeous 2 bed + 2 bath studio apartment located in the Carding house Oakville! Laminated floors throughout. Bright sun field unit. Open concept floor plan that floods with natural light and brightens the space. Modern kitchen with quartz counter and upgraded built-in appliances. Combined dining and kitchen, living area with walk-out to balcony with city views. Primary bedroom with walk-in closet and 3-pc ensuite. Second bedroom with a linen closet. Oversized 4-pc ensuite. Close to parks, hospital, school and public transit and all local amenities. Close to Charles fay pond and featherstone parkette. (id:24801)
RE/MAX Aboutowne Realty Corp.
Upper - 1412 Queen Street W
Toronto, Ontario
Fully Furnished Apartment In The Heart Of Roncesvalles. Looking For Short Term Lease (6-8Months But Longer Is Possible) The Interior Combines New York-Style Loft Touches, Exposed Brickwork With A Classic And Mid-Century Modern Finish. Featuring 3Bedrooms, Office, 2 Full Bathrooms & Ensuite Laundry. All Furniture That You See Is Included Deposit Must Be Certified. AAA + Tenants Only. Please Submit Offer W/ Sch B, Rental App, Credit Report W/Score, Proof Of Income, Employment Letter, Photo Id. Proof Of Insurance Prior To Tenancy. Vacant Easy To Show Just Move In And Enjoy! Two Car Tandem Parking Available At Rear. (id:24801)
Union Capital Realty
4045 Saida Street
Mississauga, Ontario
Step Into This Stunning, Modern Townhouse Nestled In The Vibrant Heart Of Churchill Meadows. Boasting 3 Beds & 4 Baths, This Home Offers An Open-Concept Floorplan With 1940 Sqft above Grade. The Second Level Showcases A Chic White Shaker Kitchen With Quart Counters, A Cozy Living Area With Gas Fireplace, Walk Out To Balcony & A Spacious Office. Hardwood Floors Throughout & Oak Staircase Add A Touch Of Sophistication. On The Main Level, Discover A Large Rec Room & A Convenient Powder Room. Enjoy The Comfort Of 9-Foot Ceilings On Both The Main And Second Levels. The Primary Bedroom Is A Serene Retreat, Featuring A 3-Piece Ensuite WI Large Glass Shower, Walk-In Closet & Private Balcony. Laundry Conveniently Located On Upper Level. Unfinished Basement Offers Endless Potential With Rough-Ins & Upgraded Larger Windows. Centrally Located Near Highways, Excellent Schools, Shopping Centers, Transit & Parks. (id:24801)
RE/MAX Escarpment Realty Inc.
162 Albright Road
Brampton, Ontario
Gorgeous Freehold Townhouse In A Very High Demand Area, 3 Bedrooms With 2.5 Bathrooms, All Brick Exterior. No Home Behind With Extra Deep Lot, Upgraded Kitchen W/Plenty Of Light, All 3 Bedrooms Very Good Size, Master W/4Pc Ensuite And W/I Closet.Bsmt With R/I Washroom, An Overall Inviting Ambiance And Ready To Move In! Location Close To Go Station, Plaza, Transit, School, Etc. (id:24801)
RE/MAX President Realty
5330 Creditview Road
Mississauga, Ontario
Excellent Opportunity Prime Location. This One of A Kind Property is Zoned Commercial and Residential , Currently is Used as A Veterinarian Hospital With Plenty Of Parking And Almost 385 Feet Of Valuable Exposure On Creditview Rd. This Unique Property Backs On TO Greenspace That Is Designated As A Bird Sanctuary and Provides Quiet Privacy. According To City Officials , With A Minor Variance, The Property Could Likely Be Used As A Day Care Or School. Currently There Is Office Space Many Rooms Available For Several Offices , Storage & More. The Current Zoning Allows For The Current Use As Well As Some Semi Detached Homes Or A Detached Home (id:24801)
RE/MAX Realty Services Inc.
69 Mincing Trail
Brampton, Ontario
Discover this bright and spacious 2-bedroom legal basement apartment, perfect for comfortable living in a quiet, family-friendly neighbourhood. This modern unit features large windows that bring in plenty of natural light, a beautifully finished kitchen with granite countertops and stainless steel appliances, and a stylish open-concept living and dining area. Enjoy the convenience of a separate private entrance, in-unit laundry, and one included parking space. Ideally located close to public transit, schools, parks, shopping, and major highways, this apartment is perfect for working professionals or a small family. (id:24801)
Homelife/miracle Realty Ltd
8 Unwind Crescent
Brampton, Ontario
Less than 2 years old detached home featuring separate living and family rooms. Modern built-in kitchen with high-end appliances. Main level includes a 2-piece powder room. Upper level offers 4 spacious bedrooms, 3 full bathrooms, and laundry for added convenience. No rear neighbours with green space for extra privacy. Walking distance to bus stop and plaza with Walmart, Home Depot, top 5 banks, McDonalds, Sunset Grill, Anytime Fitness, and many more amenities. Schools are nearby, including a French Immersion option. Upper unit includes 4 to 5 parking spots. (id:24801)
RE/MAX Real Estate Centre Inc.


