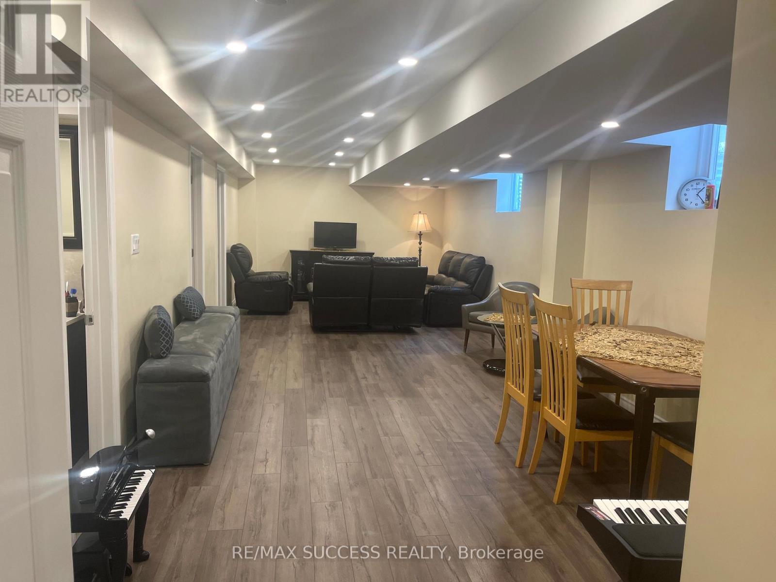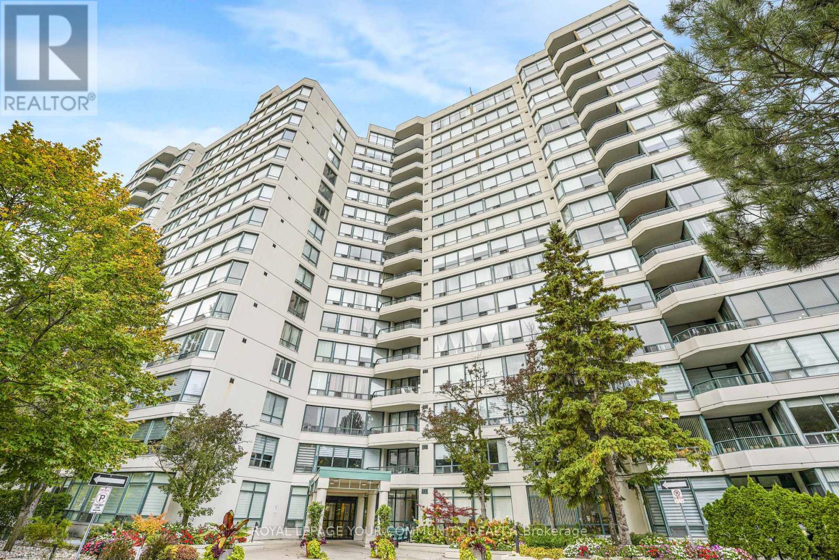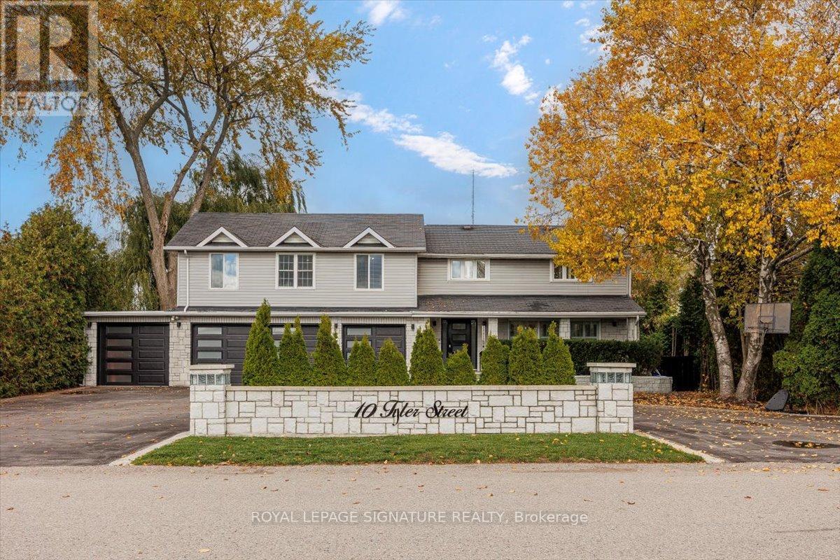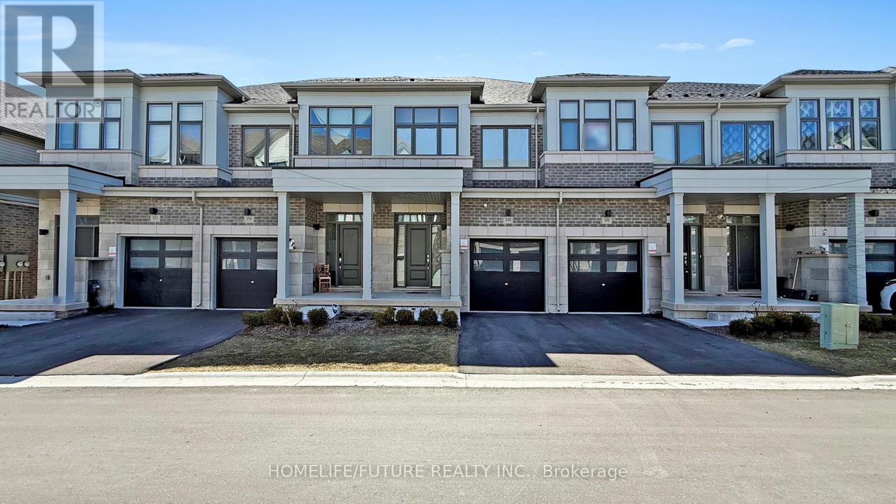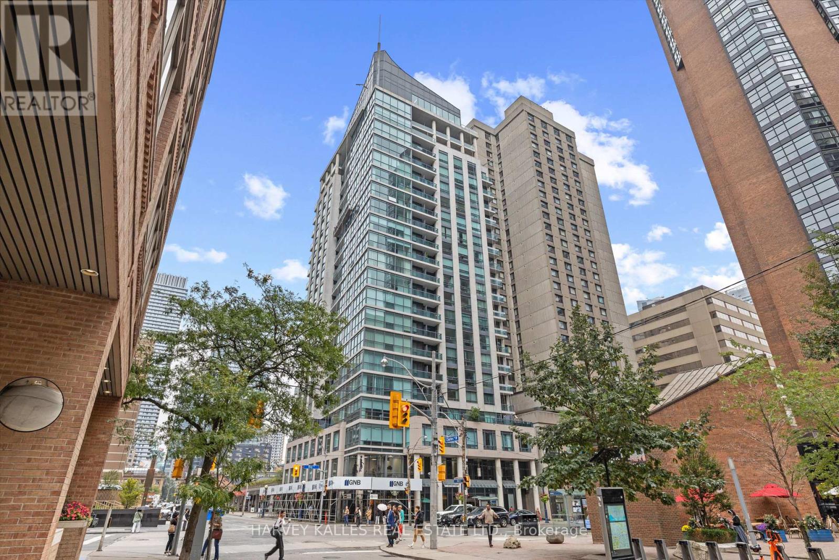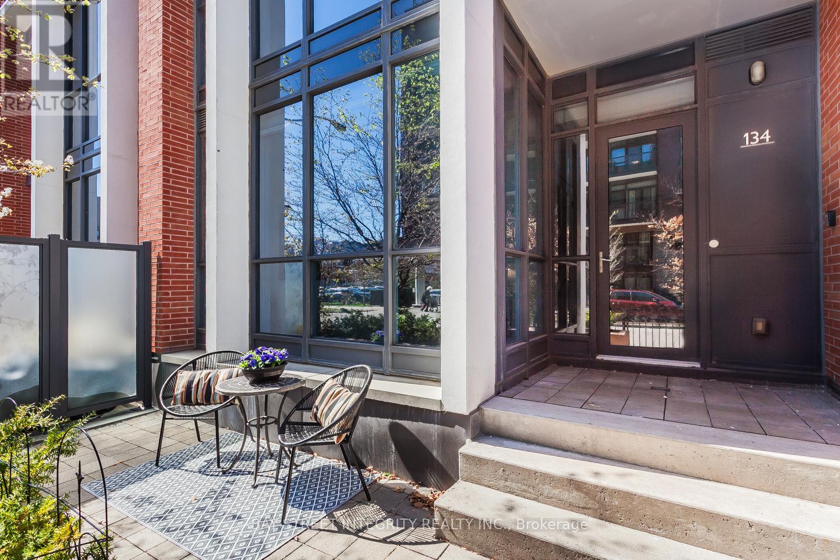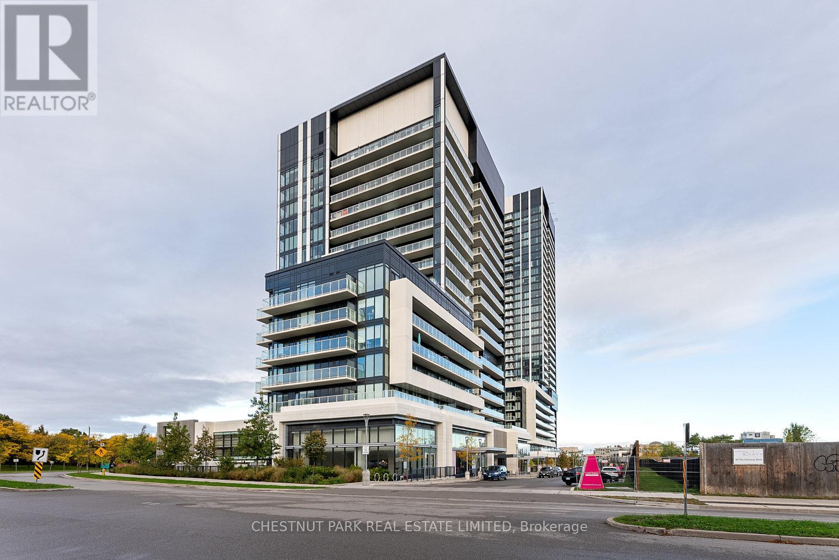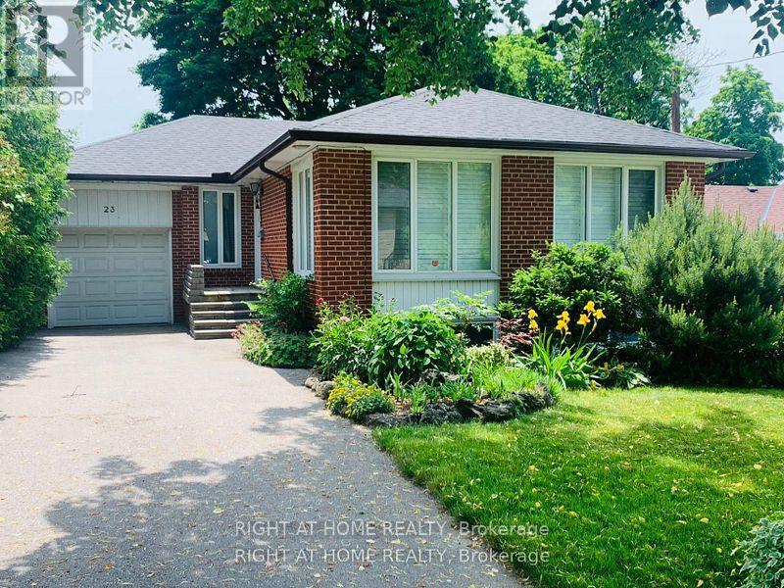Basement - 3962 Burdette Terrace
Mississauga, Ontario
Spacious and well-maintained 2-bedrooms furnished basement apartment almost 1000 sq ft for rent in Churchill Meadows, offering a comfortable and private living space. a lot of features an open-concept living area, a kitchen with essential appliances, and two generously sized bedrooms with closet . Conveniently located in a family-friendly neighbourhood, close to public transit, schools, parks, and shopping centres. Rent includes one dedicated parking space. (id:24801)
RE/MAX Success Realty
83 Spadina Road N
Brampton, Ontario
** Welcome to 83 Spadina Rd. your new home in a highly desirable friendly neighbourhood. Conveniently located within walking distance to parks, public transit, and just minutes from Walmart, Fortinos, medical clinics, dental offices and major banks. This home features a functional layout with 3-bedroom 2-washroom, bright kitchen combined with dining area, stainless steel appliances, and a cozy living room. Enjoy the convenience of visitor parking. Low Maintenance Fee. (id:24801)
Century 21 People's Choice Realty Inc.
1212 - 2900 Battleford Road
Mississauga, Ontario
Stop your search now! This is the one! Rare 2 Parking Spaces! Whether you're a first time buyer or trying to stop renting, this one bedroom condo is exactly what you need! Easily control your cash-flow with heat/hydro/water included in your utilities! Freshly painted, clean, spacious, and with a great view! This one bedroom unit has been lovingly maintained and is move-in ready. Spacious Living and Dining area and a generous sized bedroom give you lots of space to unwind and grow. Enjoy lots of natural sunlight through the large windows. Unit comes with 2 parking spaces for you and your other vehicle! Simply move in, unpack and enjoy your new life at home. Amenities include an outdoor pool, Basketball and Tennis Courts, playground, visitor parking, a gym, party room and library. (id:24801)
RE/MAX Experts
1508 - 120 Promenade Circle
Vaughan, Ontario
Welcome to Royal Promenade Condos - where comfort meets convenience in the heart of Thornhill's Brownridge community. This spacious 2-bedroom, 2-bath residence spans 1,260 sq ft, offering a bright and functional open-concept layout perfect for entertaining or relaxing. The suite features large windows that fill the space with natural light, a well-appointed kitchen with ample cabinetry, and a generous primary suite complete with an ensuite bath and walk-in closet. A sun-filled solarium serves perfectly as a den or home office, adding flexibility and charm to the layout. Enjoy two tandem parking spaces, a locker, and all-inclusive utilities (heat, hydro, water, cable TV, and internet) - providing exceptional value and ease of living. Residents enjoy resort-style amenities including 24-hour gatehouse security, a fitness centre with sauna, outdoor pool, tennis/pickleball courts, billiards, party/meeting room, and guest suites. Unbeatable location - just steps to Promenade Mall, public transit, parks, shops, cafés, and top-rated schools, with quick access to Highways 7 & 407. A rare opportunity to own a meticulously kept suite in one of Thornhill''s most desirable condo communities. (id:24801)
Royal LePage Your Community Realty
15 Opal Court
Whitchurch-Stouffville, Ontario
OFFERS ANYTIME - Bright And Spacious Open-Concept Family Home On A Quiet Dead-End Court! This beautiful property features generously sized bedrooms, including a primary suite with a 4-piece ensuite and walk-in closet. The kitchen offers solid wood cabinets with built-in wine storage, a convenient sit-up counter, and a handy desk area. Enjoy contemporary pendant and dining lighting, along with a stunning custom stone wall above the wood-burning fireplace. Updates include 2nd floor bathrooms (2019), A/C (2017), attic insulation (2012), deck (2012), windows and exterior doors (2012), and furnace (2009). A fully fenced yard provides privacy and space for entertaining. A perfect home for families in a desirable, quiet location! (id:24801)
RE/MAX Prime Properties
Lot #3 - 21469 On-48
East Gwillimbury, Ontario
Welcome To Your Slice Of Paradise In The Heart Of Vlahos Trailer Park Lot 3! This 1-Bed, 1-Bath Heritage Park Model Trailer Offers A Seamless Blend Of Comfort, Style, And Convenience. Step Inside To A Bright, Modern Interior Featuring A Cozy Living Room With An Electric Fireplace The Perfect Spot To Curl Up With A Book Or Enjoy Movie Nights. A Sunroom Extension Adds Extra Space For Relaxation Or Entertaining, While The Open Kitchen And Dining Area Provide Everyday Functionality.Outside, The Expansive Wrap-Around Deck Invites You To Soak Up The Sun Or Host Gatherings With Ease. Surrounded By Mature Gardens, A Charming Firepit, And Three Sheds For Storage And Toys, Theres No Shortage Of Outdoor Enjoyment Or Practicality. Parking For Two Vehicles.With Its Turnkey Convenience, Affordable Living, And Warm Community Setting, This Property Is A True Oasis. Dont Miss Your Chance To Experience Everything This Home Has To Offer Schedule Your Viewing Today! (id:24801)
RE/MAX Hallmark York Group Realty Ltd.
10 Tyler Street
Clarington, Ontario
Welcome to Mitchell Corners in the heart of Clarington - where modern luxury meets timeless country charm. This beautifully renovated 5+1 bedroom, 4-bathroom home is tucked away on a quiet side street, offering the perfect blend of sophistication,functionality, and serene living. From the moment you arrive, the oversized wrap-around driveway - with space for 12+ vehicles- and stamped concrete walkway and porch create a warm, inviting first impression. Step inside to discover a pristine, open-concept main floor that seamlessly connects the kitchen, dining, and living areas - ideal for everyday living and effortless entertaining. At the heart of the home is the brand-new (2025) chef's kitchen, a true showstopper featuring an oversized quartz island with seating for eight, matching quartz countertops and backsplash, soft-close cabinetry with glass display panels, a built-in beverage centre and microwave, and sleek pot lighting to accent every detail. The spacious dining and living areas are anchored by a custom-designed TV wall unit, while 24x24 luxury tiles flow throughout the main level, transitioning to new vinyl flooring in the fully finished basement - offering style and durability. Upstairs, a striking glass-panel staircase framed by a fluted accent wall and crowned with a grand chandelier adds a touch of refined elegance and warmth. All four bathrooms have been thoughtfully renovated with contemporary fixtures and quality finishes, and a fresh coat of paint throughout enhances the home's bright, airy ambiance. Enjoy peace of mind with a new furnace and AC (2022), upgraded lighting throughout the home,convenient upper-level laundry, and ample space ideal for large or multi-generational families. This move-in-ready home is a rare gem in Mitchell Corners - offering the best of both worlds: elevated, modern design in a peaceful, country setting just minutes from highways, amenities, and top-rated schools. (id:24801)
Royal LePage Signature Realty
348 Okanagan Path
Oshawa, Ontario
This One-Year-Old Townhouse Exudes Modern Luxury, Offering A SpaciousAnd Bright Open Layout That Maximizes The Sense Of Space. With Three Elegantly Designed Bedrooms And Two And A Half Bathrooms, It Ensures Both Comfort And Style. The Contemporary Eat-In Kitchen Is EquippedWith A Gas Stove And Stainless Steel Appliances, Perfect For Culinary Enthusiasts. For Added Convenience, The Home Also Features A Laundry Room On The Second Floor. Large Windows Throughout The Townhouse Fill Every Room With An Abundance Of Natural Light, Creating A Warm And Inviting Atmosphere. Ideally Located, This Property Is Close To Public Transit, Highway 401, Ontario Tech University, Durham College, Schools, Parks, A Golf Course, And A Variety Of Shopping Centers. Additionally, It Boasts A 200-Amp Electrical Service, Ensuring That It Meets Modern Power Needs. This Townhouse Offers A Blend Of Luxury,Convenience, And Practicality, Making It The Perfect Place To Call Home. (id:24801)
Homelife/future Realty Inc.
1205 - 1121 Bay Street
Toronto, Ontario
Welcome to Suite 1205 at the prestigious boutique building Elev'n 21! This spectacular, fully renovated condo has been completely reimagined back to the studs, featuring 9' smooth ceilings with pot lights, premium finishes, and custom furnishings throughout. Offering 1 spacious bedroom + large den with French doors & floor to ceiling windows (currently used as a second bedroom) and 1 stylishly upgraded bathroom, this suite is the epitome of turn-key luxury living. Enjoy stainless steel stove, built-in microwave, premium panelled fridge & dishwasher, reverse osmosis water system, quartz countertop with waterfall feature on island, stacked washer & dryer in-suite laundry, and a private balcony.This unique offering comes fully furnished by Kimberly Capone Interiors & Direct Interiors, including: Queen bed (c/w mattress) with built-in storage & double bed (w/o mattress) with built-in storage; Custom sectional sofa with pull-out queen mattress, wall mounted TV & custom built-in corner cabinetry; Stylish storage ottoman, 4 bar stools, reverse osmosis water system, large luxury decorative entry mirror; 2 kitchen chandeliers, 1 hallway chandelier & 2 wall sconces in den; Ceramic floor and wall tiled bathroom with quartz counter, built-in shower niche & glass shower door; Upgraded door handles throughout; Custom window coverings - fabric blinds; Balcony set with table & 2 chairs; 1 parking spot + locker included. Located in one of Toronto's most sought-after neighbourhoods with a Walk Score of 99 and Transit Score of 100... steps to Yorkville, U of T, TTC, shopping, dining, and more. Pride of ownership throughout - pristine, stylish, and truly turnkey! (id:24801)
Harvey Kalles Real Estate Ltd.
107 - 55 Regent Park Boulevard
Toronto, Ontario
Freshly Painted Throughout! Welcome To One Park Place South By Daniels Luxurious 2-Storey Living In The Heart Of The Award-Winning Regent Park Revitalization. Designed By Cecconi Simone, This Sun-Filled Home Features Soaring Ceilings, High-End Full-Size Appliances, A Walk-In Pantry With Storage, And Countless Live/Work Layout Options. Enjoy A Spacious Ensuite, Large Closets, Big Locker & Prime Parking. Outstanding Amenities: Rooftop Terrace, Herb/Veg Garden, Cardio/Weight Studio, Half-Court Gym, Screening Room & More. Private Patio + Your Own Front Porch On A Friendly, Tree-Lined Street. Steps To Green Spaces, Rec Centres, Skating Rink, Pool, Dog Parks & Track. Walk To Riverdale Farm, Don Trails, Corktown & The Distillery. 24/7 Concierge. Downtown Living At Its Best! (id:24801)
Bay Street Integrity Realty Inc.
1522 - 20 O'neill Road
Toronto, Ontario
Experience breathtaking panoramic city views from this stylish southwest corner suite at Rodeo 2! Flooded with natural light all day long, this home offers a front-row seat to Toronto's changing seasons-enjoy the lush greenery of summer and the vibrant colours of fall right from your floor-to-ceiling windows or step out onto the balcony to enjoy your morning coffee while taking in the skyline and the CN Tower. Thoughtfully designed, the 2-bedroom, 2-bath layout makes the most of every inch. With 9-ft ceilings, an open-concept kitchen and living area, and a spacious balcony, it's perfect for relaxing, entertaining, or simply soaking in the view. Located in the heart of the Shops at Don Mills, you're just steps from boutique shopping, cafés, fine dining, and all your daily conveniences. Nearby green spaces and cultural gems-Edwards Gardens, Don Mills Trail, Talwood Park, Duncairn Park, and the Don Mills Library-are all within walking distance. Enjoy award-winning amenities, including a 24-hour concierge, party and dining lounge, fitness centre, sauna, and a resort-style pool with hot tub and BBQ terrace. With easy access to the DVP, Highway 401, TTC, and the upcoming LRT-plus one parking space and one locker-this suite offers the perfect blend of style, comfort, and spectacular views. (id:24801)
Chestnut Park Real Estate Limited
23 Fenelon Drive
Toronto, Ontario
Great House In Sought After Neighbourhood. Beautiful Bungalow In York Heights, Professional Landscaping Front/Rear Yard. 3 Bedrms,Large Family Rm & Bed Rm In Bsmt. Windows With Blinds & Shutters. Kitchen With B/I Cabinet & Pantry. Extra Long Driveway Can Park 2 Cars. Sep Entrance To Basement. (id:24801)
Right At Home Realty


