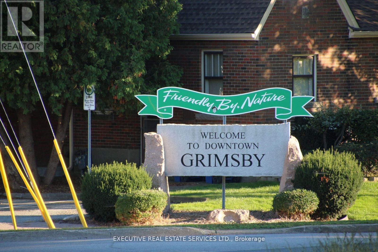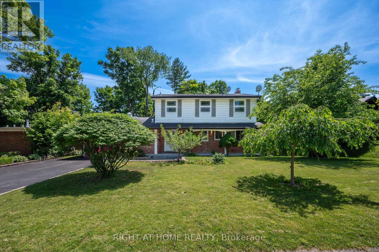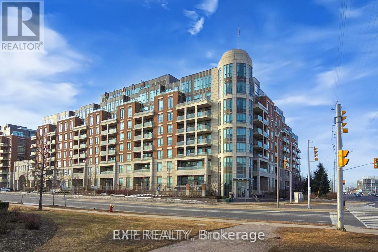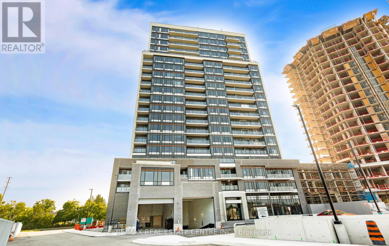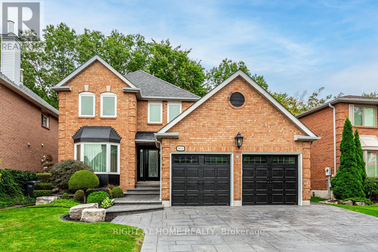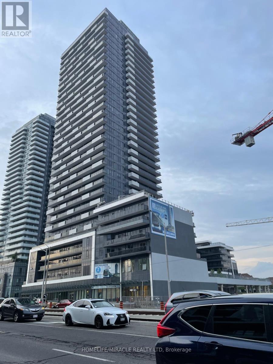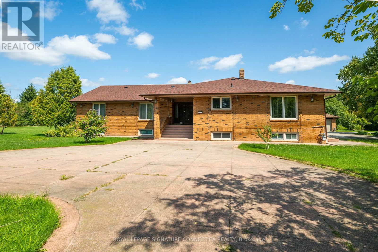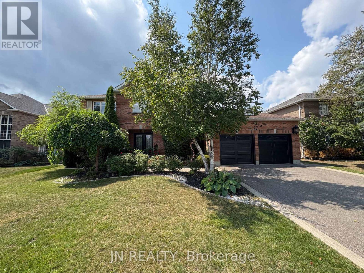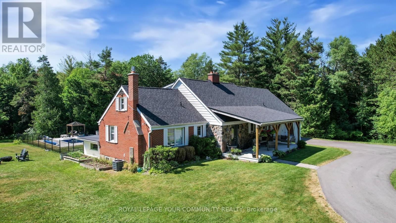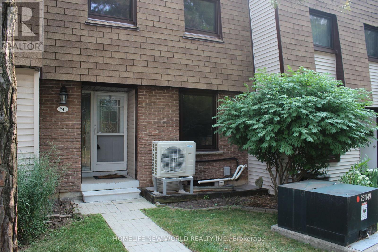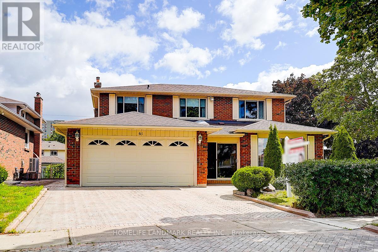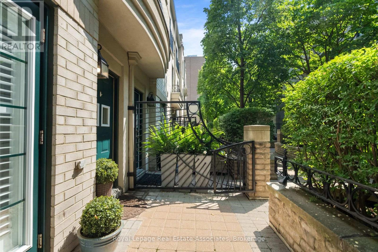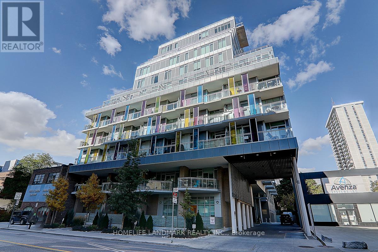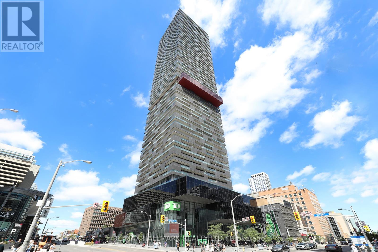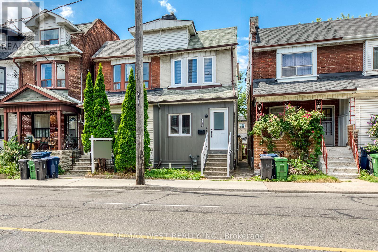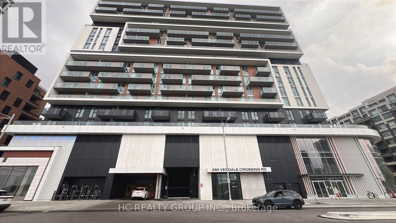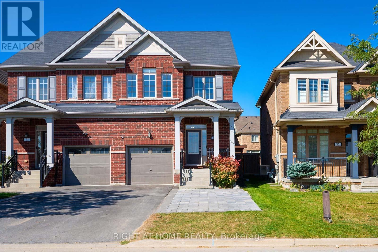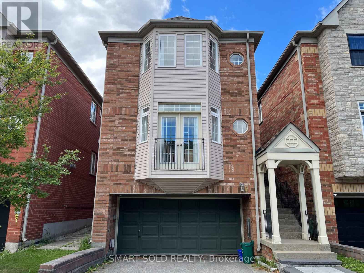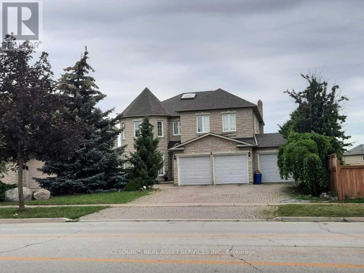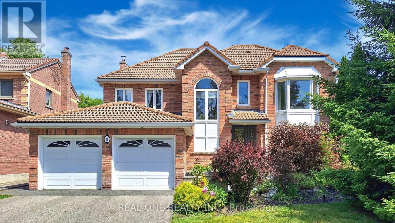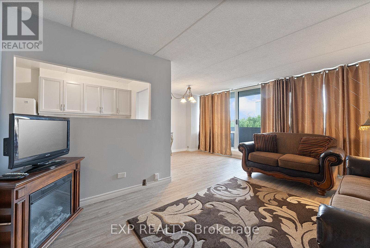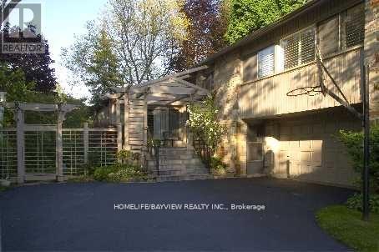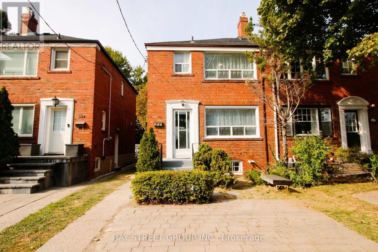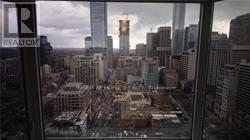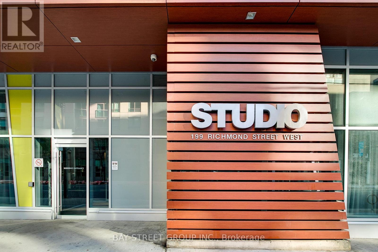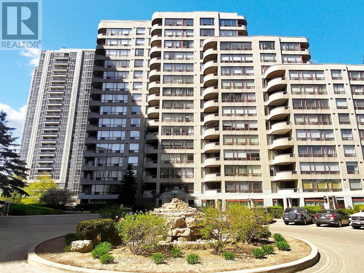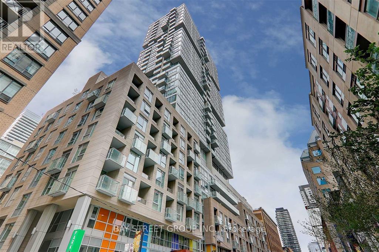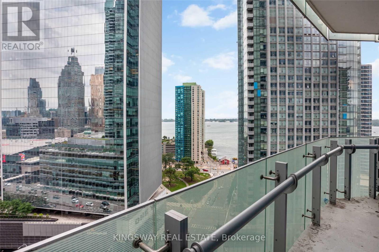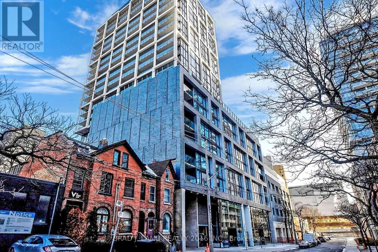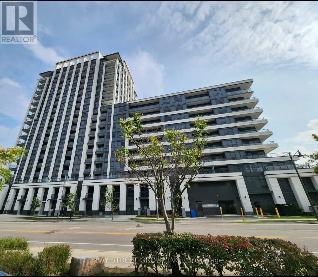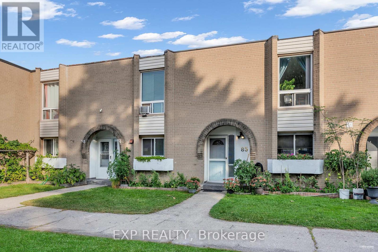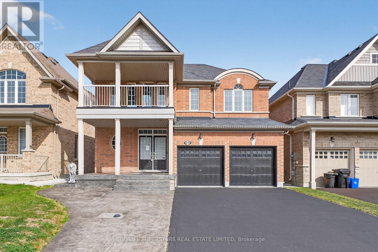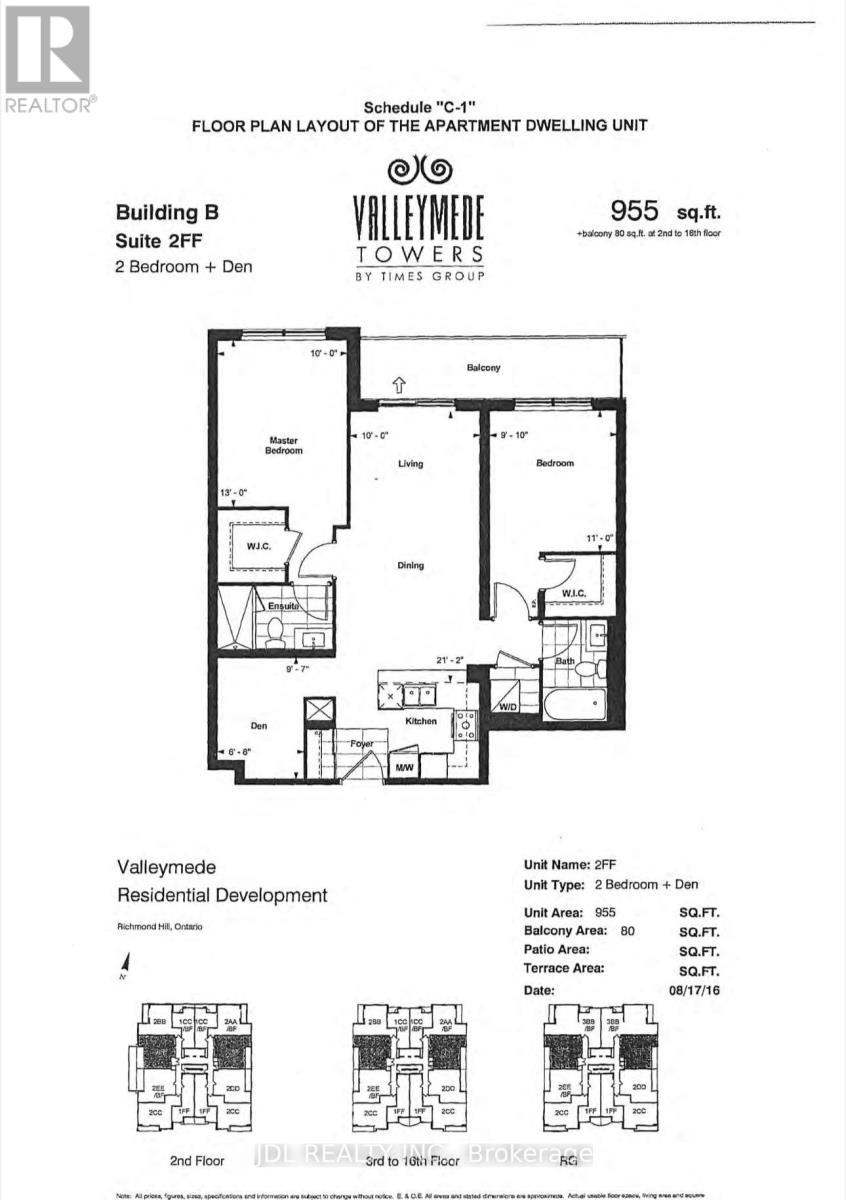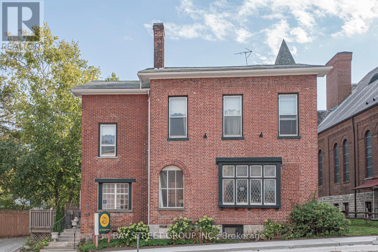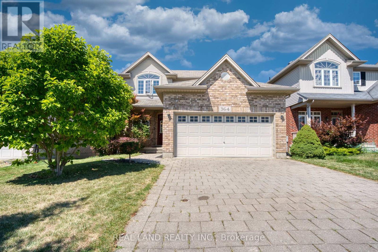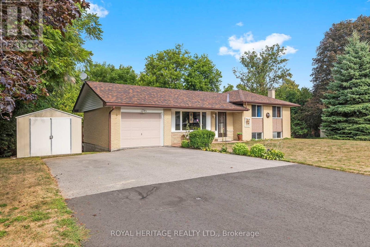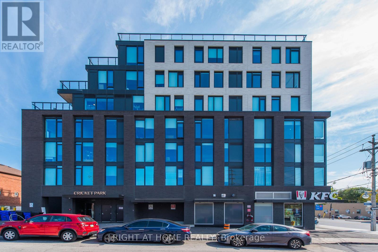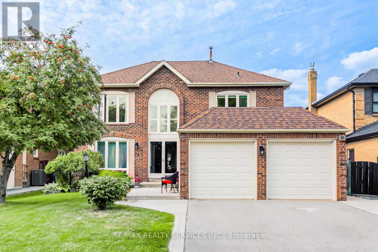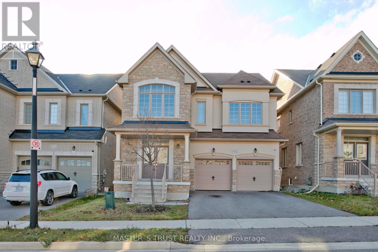44 Woodsview Avenue
Grimsby, Ontario
Fully Renovated Detached Bungalow - Upper Level Only! Primary Grimsby Location And Just Steps Away From The Lake! Home Loaded With High End Finishes; Custom Cabinets, Granite Counters, Breakfast Island, Hardwood Floors, Led Pot Lights & Crown Mouldings. Open Concept White Eat-In Kitchen, Living Room, 3 Spacious Bedrooms And 5Pc Bathroom at Main Level. Corner Lot with Huge Front and Backyard. Ideal Location That Is Close To The Downtown, Shops, Lakes & Hwy. This is Upper Level Only. Basement has been tenanted separately. Utilities will be shared 67% for Upper Level and 33% for the Lower Level. The unit comes with a shared laundry which is located in the basement. (id:24801)
Executive Real Estate Services Ltd.
Lower - 105 Glenridge Avenue
St. Catharines, Ontario
Experience the Pinnacle of Executive Luxury with Magnificent 105 Glenridge Avenue #Lower Level! This Remarkable Unit, Recently (2023) Renovated with brand new Kitchen from Top to Bottom, as well as luxury laundry Features two Elegant Bedrooms and Boasts Breathtaking Views of the Impressive huge Backyard view. Furnished, ready to move in just bring your luggage, Completely independent from upper level. Close to lots of amenities, Brock University, Ridley College, Niagara College, NOTL, Niagara Falls, Hospitals, Shopping Centers and many more. Bus stop steps from the door. Prestigious neighborhood in Town. Don't Miss Your Chance to Rent This Gem of A Property, As It Won't Be Available For Long (id:24801)
Right At Home Realty
85 Robinhood Drive
Hamilton, Ontario
Welcome to 85 Robinhood Dr. nestled in the heart of Dundas Prestigious Peasant valley, Sunlit Serenity with Stunning Valley views Muskoka Style community that has total privacy and peaceful living neighbourhood. From the moment you arrive, you will be welcomed by a spacious foyer that leads into an upgraded kitchen and dining area . Bask in natural light all day in this beautiful home. In the charming sunroom, where birdsong and tranquil forest cafe ambiance , The spacious family room , featuring a cozy wood -burning fireplace, boasts a grand bay window overlooking the breathtaking Valley - offering spectacular seasonal views year- round, private den and convenient 2 pc bathroom complete the main level. Upstairs, you will find out generously sized 4 bedrooms, the south -facing two bedrooms invite you to the soothing sights of the stream winding through the valley air, along with a well-appointed 4 pc bathroom. The partially finished lower level is a spacious recreation room with a gas fireplace, a full 4 pc bathroom, and a walk out to the backyard with spectacular valley view and enjoy phytoncide aroma with pine scent for natural healing . Step outside and discover all amenities nearby, sport park, school, shopping centre, include 5 minutes walking distance you will meet Famous 20 miles Hamilton - Brantford rail trail, Over the past five years, the home has seen significant upgrades, including new windows, flooring, and and extended kitchen, Central air (2022) Furnace(2024) Sun room roof(2024) Vanity table set in masterbedroom include (id:24801)
Right At Home Realty
98 - 1960 Dalmagarry Road
London North, Ontario
Rare double garage end-unit townhouse condo offering 1802 sqft of modern, thoughtfully designed living space in Londons sought-after Hyde Park community. This 3-bedroom, 2.5-bath home features a functional three-level layout. The main floor flex room is ideal as a second living area, home office, or library perfect for professionals working remotely.The bright, open-concept second floor showcases 9-ft ceilings and a spacious family and dining area with large windows and unobstructed views. A sleek, contemporary kitchen with quartz countertops, stainless steel appliances, and ample cabinetry flows seamlessly into the living space and opens to a private balcony. Just off the kitchen, a full-sized laundry and storage room adds everyday convenience and functionality.Upstairs, the primary suite features a walk-in closet and ensuite bath, complemented by two additional bedrooms and a shared full bathroom. As an end unit, this home benefits from added privacy and abundant natural light. Situated in a well-managed, low-fee complex, and located just minutes from shopping, dining, schools, parks, and Western University, this home offers modern style, smart layout, and exceptional value. (id:24801)
Century 21 Landunion Realty Inc.
521 - 2480 Prince Michael Drive
Oakville, Ontario
Beautiful Corner unit Condo in The Emporium in Joshua Creek 2 Large bedrooms, 2 Bathrooms, 2 balconies, 9ft ceilings, a spacious den & 1 parking spaces. The open concept living area, perfect for entertaining with wall-to-wall windows giving you lots of natural light all day long. The beautiful kitchen features quartz counters, with an abundance of storage & a large Island perfect for enjoying time with friends. There is even room for formal dining in this beautiful space. The Generous Primary bedroom includes an Ensuite, Walk in Closet & Walk out to private balcony. The spacious 2nd Bedroom with a walk out to the East Balcony & wall unit cabinet. The Den is perfect for working from home or as a flex space andextended wall unit. With over 1450 Sq Ft & Fantastic amenities including Concierge, Pool, Gym, Media Room & Guest Suites, This is the perfect spot to call Home. (id:24801)
Exp Realty
1701 - 8010 Derry Road
Milton, Ontario
Modern 1-year-old 1 Bed + Den condo Apartment with balcony in the heart of Milton! Immaculate 17th-floor suite offering 618 sq' Open-concept living, upgraded Kitchen with Stainless Steel Appliances, spacious Bedroom with 4-pc Ensuite, Versatile Den, and in-suite laundry. Enjoy bright East-facing views from your private balcony. Includes underground Parking, Storage Locker and ample Visitor Parking. Building amenities include elegant lobby, party room with terrace. Steps to Plazas, Milton Sports Centre, Hospital, Schools, Greenspaces. Minutes to Hwy 401 & 407, GO, Milton Mall and much more...... (id:24801)
RE/MAX Real Estate Centre Inc.
3655 Loyalist Drive
Mississauga, Ontario
Nestled in the heart of the desirable Erin Mills neighbourhood, 3655 Loyalist Drive presents a rare opportunity to own a stunning 4-bedroom, 3-bathroom home. With its exceptional curb appeal and welcoming atmosphere, this 2871 square foot property is sure to impress. Offers a stunning private backyard retreat with heated saltwater pool, perfect for relaxation and entertainment. Located just steps from nearby parks and trails, and with easy access to highways 403, 401, and QEW, this home offers the ultimate blend of luxury, comfort, and convenience. Families and professionals alike will appreciate the proximity to top-rated schools, shopping, restaurants, and other local amenities. Don't miss out on this incredible opportunity to make this your dream home! (id:24801)
Right At Home Realty
Lower Level - 46 Cornelius Parkway
Toronto, Ontario
Beautifully renovated basement apartment that perfectly blends modern finishes, bright spaciousness, and exceptional convenience in one of North Yorks most desirable neighbourhoods. Nestled on a quiet, tree-lined street just minutes from Highways 401 and 400, Yorkdale Shopping Centre, and both TTC and GO Transit, this stylish lower-level suite is ideal for professionals, couples, students, or downsizers seeking high-end living with a relaxed suburban feel. Step into a private unit with its own entrance and enjoy a bright, open interior filled with natural light from large above-grade windows. The thoughtful layout and upgraded insulation offer a peaceful, energy-efficient living experience rarely found in basement apartments. Generous ceiling height adds to the sense of openness and gives the space a true main-floor feel. The suite features one spacious bedroom with a built-in closet organizer, a sleek 3-piece bathroom with glass shower, and a large open-concept den thats perfect for a home office, study zone, or additional living space. The kitchen boasts stainless steel appliances, quartz countertops, stylish backsplash, and ample cabinetry flowing into an inviting living area ideal for entertaining or unwinding. Additional features include private in-suite laundry, premium vinyl plank flooring, pot lights throughout, and a fresh, neutral palette that complements any décor. High-speed internet and all major utilities are included in the rent with no hidden fees. Parking available for $100 per month if required. Enjoy nearby greenbelt trails and scenic walking paths, with easy access to Yorkdale Mall, Costco, Humber River Hospital, parks, schools, cafes, and local shops. One direct bus ride to York University. Quiet, clean, and move-in ready, this exceptional suite offers outstanding comfort and value in a prime location. (id:24801)
Century 21 Leading Edge Realty Inc.
3329 Mockingbird Common Court
Oakville, Ontario
3 Bedroom END UNIT Townhouse (Like Having A Semi-Detached Home). With 1830sqf Is Ideally Located In The Core Of Sought After Oakville! Steps From Visitor Parking. 5 Mins To Hwy 403, 407, Qew, Oakville Trafalgar Memorial Hospital, Sheridan College, Oakville Go Station. Very Close To 2 Plazas With Grocery Stores & Restaurants. A 5 Year-Old Townhome In Excellent Conditions With Open Concept Kitchen, Dining And Family Rooms, Engineered Hardwood Floors Throughout The Whole House (No Carpet) , Electric Fireplace To Provide A Cozy Environment. Modern Kitchen Features Centre Island With Breakfast Bar, Granite Counters, Custom Cabinets & Stainless Steel Appliances. Inside Door To Garage Quite Convenient Mainly In Rainy/Snowy Days. Second Floor With 3 Good Sized Bedrooms, Master With 2 Walk-In Closets & Standing Shower. Laundry On Second Floor With Linen Closet. Landlord Prefers A Family, Non-Smokers, No Pets. Tenant Pays All Utilities + HWH Rental (id:24801)
City Centre Real Estate Ltd.
3102 - 5105 Hurontario Street
Mississauga, Ontario
Welcome to Canopy your new home in the heart of the city! Be the first to live in this brand-new, never-lived-in two-bedroom corner suite. This charming two-bedroom condo offers a cozy and comfortable living space with all the essential amenities you need. Situated on the high 31st floor, this condo boasts breathtaking views of Lake, downtown Toronto. The open-concept design creates a seamless flow between the living, dining, and kitchen areas, providing a warm and inviting atmosphere for both relaxation and hosting friends. The kitchen features sleek stainless-steel appliances, including a fridge, stove, dishwasher, and microwave. Step out onto the balcony and enjoy the fresh air while taking in the beautiful cityscape. Enjoy easy access to Highways 401, 403, and QEW, the Mississauga Bus Terminal, Sheridan College, and Mohawk College. You're also surrounded by restaurants, and bars for endless entertainment options. Building amenities include a fitness center, party room, media room, outdoor patio, 24-hour concierge, and more. Whether you're starting your day with a cup of coffee or unwinding after a long day, this space offers a peaceful retreat. Nestled in a desirable neighborhood, you'll find all the amenities you need within reach. Included with the condo is one parking spot and a locker, providing ample storage options for your belongings. Rent includes high speed internet for first year. (id:24801)
Homelife/miracle Realty Ltd
11 Julian Drive
Brampton, Ontario
Welcome to 11 Julian Drive one of the finest lots available in East Brampton. Situated on a pristine 2+ acre corner lot backing onto the exclusive Castlemore Ravine, this property offers a rare opportunity to renovate or custom-build your dream estate. The possibilities are endless. Features two wood burning fireplaces. With two private driveways and a detached 4-car garage, the property provides exceptional functionality and privacy. Whether you envision a luxurious custom residence or an upgraded renovation, this lot offers unmatched potential. Ideally located just minutes from Highway 427, Pearson International Airport, shopping, top-rated schools, and parks, this quiet, tree-lined street delivers both convenience and tranquility. This is more than a home its a canvas awaiting your vision. (id:24801)
Royal LePage Signature Connect.ca Realty
77 Colonel Bertram Road
Brampton, Ontario
Executive Home in one of Bramptons most prestigious neighbourhoods! Fully renovated, turn-key rental, with no expense spared and top of class accessories throughout! Boasting 6 spacious above-grade bedrooms, this property blends high-end finishes with thoughtful design to deliver an unparalleled living experience. Every detail has been elevated with premium accessories and modern conveniences. The heart of the home is an oversized gourmet kitchen crafted with industry-leading workmanship and equipped with Jenn-Air appliances, including a natural gas stove, built-in and standalone fridge, dishwasher, built-in microwave, built-in coffee maker, built-in food warmer, and a built-in Elkay water dispenser. A sleek wet bar with quartz countertops, wine cooler, and bar fridge makes entertaining effortless! The expansive Master Bedroom includes a sitting area, his & her motion-lit closets, and a spa-like ensuite with double sinks and a heated towel rack. A stunning cathedral ceiling with exposed beam and oversized chandelier adds character and elegance to the family room, where natural sunlight pours in from every angle. Motorized blinds, drapes, and hardwood floors throughout, and wall-mounted TVs in every bedroom. Bathrooms are equipped with Japanese OVE smart toilets (featuring heated seats and bidets), and the extended powder room includes a walk-in shower. Extra large laundry room with oversized storage. Portion of finished basement available for storage as well as finished 3-piece bathroom. In-ground heated pool can be available along with a furnished patio, propane BBQ, and propane patio heater. Furnishings in the listing pictures and/or fully furnished can be available and utilities are billed at 70%. Don't miss this rare opportunity to live in one of Bramptons finest homes-just move in and enjoy! (id:24801)
Jn Realty
14574 Mccowan Road
Whitchurch-Stouffville, Ontario
Hidden away from the road and neighboring houses, this remarkable property offers unmatched privacy & tranquility in one of the areas most prestigious enclaves of fine homes & farms. Offered for only the second time, this estate blends refined living with exceptional equestrian amenities.The property spanning approximately 7.4 acres features a thoughtfully designed equestrian facility, including a clear-span steel beam indoor arena approx. 65' x 130' (many possible uses such as pickleball/sports, storage etc.)with recently updated lighting and a charming barn with 12 stalls and a versatile loft ideal for an artists studio, yoga, or a private retreat. The barn offers its own wifi connection, ensuring both functionality and convenience.Secure gated entry and a paved drive lead to the residence, where a covered porch with swing welcomes you into a serene setting. The main floor showcases a spacious primary suite, while two upper bedrooms and a walk-up basement guest suite provide comfort and flexibility.The gourmet kitchen, anchored by a large center island, is open to the expansive family room highlighted by a stunning stone fireplace make an inviting space for cozy fall and winter evenings. A formal dining room and three-season porch overlooking the private backyard oasis complete the main living areas. The newly installed saltwater pool is the centerpiece, enhanced by professional landscaping, interlock, a gazebo, & wrought iron fencing perfect for entertaining or quiet relaxation. A fenced dog run ensures safety while maintaining ease of care.Recent updates include: 2020 primary suite fireplace, gas furnace & shingles. 2021 garage & attic insulation. 2022 barn loft deck, Generac generator, septic. 2023 barn loft electrical, 2nd floor bathroom renovation, saltwater pool, extensive landscaping, deck & fencing. 2024 driveway paving & arena lighting. 2025 AC unit. A true sanctuary, this estate offers refined elegance, premier equestrian facilities, and seclusion. (id:24801)
Royal LePage Your Community Realty
36 - 189 Springhead Gardens
Richmond Hill, Ontario
Welcome to the Home Offers the sun-filled living and dining area offers a seamless walk-out to a beautifully landscaped backyard- perfect for entertaining with a separate access to the parking through the back gate; Enjoy a spacious kitchen with pantry; Upstairs, you'll find spacious primary bedroom with two closets, two generously sized bedrooms and renovated bathroom(2023); just steps from Yonge Street. A wonderful opportunity to own in one of Richmond Hill's most desirable neighbourhoods. Owned Furnace (2023), Owned Air Conditioner (2023), Owned Tankless Water Tank(2023), All Windows Replaced in 2023; Master Washroom Renoed in 2023 (id:24801)
Homelife New World Realty Inc.
338 Carnegie Beach Road
Scugog, Ontario
Beautiful 3 bed, 2-bath detached raised bungalow nestled on a stunning 75x200 ft parklike lot, offering the best of both worldssteps to lake access out front and glowing sunsetsover the treetops in the private rear yard. Completely updated throughout, step inside tofeel right at home in this bright, open living space featuring a warm and inviting gourmetkitchen with quartz countertops and direct access to the rear yard. The finished basement showcases an expansive family recreation room bathed in natural light from an oversized above grade window that frames picturesque views of the mature treelined lawn. Additionally, the basement features a spacious bedroom with private ensuite and walk in closet plus a large laundry room with plenty of storage space. This property is located just steps from the water where you'll enjoy lake access- perfect for launching your water toys and embracing waterfront living! After a day on the waters of Lake Scugog, unwind in your private backyard surrounded by mature trees, a cozy firepit, and the tranquil backdrop of a forest with no rear neighbours. Outdoor enthusiasts will love the year-round recreational opportunities this location offers! Whether it's scenic walks or ATV rides along nearby trails, there's always adventure to be found. When winter arrives, the fun doesn't stop- enjoy easy access to snowmobile trails, sledding, tobogganing and even ice skating! This home also features a detached garage/workshop, perfect for hobbyists or additional storage, parking for 6+ vehicles on a recently regraded private drive. Ideally located just a short walk to the marina, a quick drive to the Great Blue Heron Casino, and only 10 minutes from the quaint picturesque waterfront town of Port Perry. You're also just 1 hour from Toronto making for a reasonable commute when duty calls! This warm and welcoming home is perfect for families, downsizers, or weekend escapes! A true gem! (id:24801)
Homelife/vision Realty Inc.
61 Ellenhall Square
Toronto, Ontario
Welcome to this well-maintained family home, nestled in the desirable neighbourhoods on a generous lot. Featuring 4 spacious bedrooms, offers the perfect blend of character, comfort, and convenience. A double-door entry with an enclosed porch provides a warm and secure welcome, while natural sunlight pours in through the skylight. Inside, timeless French doors, crown moulding, and curated finishes highlight the quality and care in every detail. Hardwood flooring extends throughout, complementing the cozy carpet dining and living rooms. The sun-filled family room opens to a private backyard retreat, the gourmet kitchen with upgraded granite countertops and backsplash. A versatile spare room with direct access to the garage and side backyard adds extra convenience. Upstairs, the large primary suite showcases a walk-in closet and ensuite, alongside three generously sized bedrooms.The finished basement enhances the homes versatility with a spacious recreation room and custom wet bar perfect for entertaining. Outside, enjoy a professionally landscaped backyard with a paved patio, ideal for a fresco dining and relaxing evenings. Close to TTC, Hwy 404, T&T Supermarket, Foody Mart, Pacific Mall, parks, and top-ranked schools including Dr. Norman Bethune CI, this home combines timeless charm with a prime location. Don't miss your chance to call it home! (id:24801)
Homelife Landmark Realty Inc.
8 - 1 Baxter Street
Toronto, Ontario
Welcome To #8 1 Baxter Street, A Rarely Offered Condo Townhome In The Gated Courtyards Of Rosedale, One Of Torontos Most Prestigious Neighbourhoods & walking distance to Yorkville's upscale shopping &fine dining. Offering Over 1,800 Sq. Ft. Of Refined Living Space, This 3+1 Bedroom, 3 Bathroom HomeWelcomes You Through A Tranquil Shared Courtyard Lined With Terraces And Mature TreesA Private OasisIn The Heart Of The City. The Front Terrace, Just Off The Beautifully Appointed Kitchen, Is Perfect ForMorning Coffee. Inside, The Open-Concept Main Level Features Granite Waterfall Countertops, Built-InAppliances, A Large Peninsula, And Direct Walkout To The Terrace, Seamlessly Flowing Into The Dining AndLiving Areas With A Juliette BalconyIdeal For Entertaining. The Second Level Hosts Two Bright BedroomsAnd A 4-Piece Bath, While The Third Floor Is A True Retreat With A Primary Suite Boasting Soaring Ceilings,A Walk-In Closet, And A Spa-Like 5-Piece Ensuite With Soaker Tub, Glass Shower, And Double Vanity.Above, A Loft With Walkout To The Rooftop Terrace Provides A Perfect Home Office Space. The Lower LevelOffers An Additional Bedroom, 3-Piece Bath, Laundry Closet, And Direct Garage Access. Steps To Budd Sugarman Park, Ramsden Park, Art Galleries, Top Schools, TTC, Shops, And Restaurants, This ExclusiveResidence Offers A Lifestyle Of Sophistication, Privacy, And Urban Convenience You Wont Want To Miss. (id:24801)
Royal LePage Real Estate Associates
901 - 68 Merton Street
Toronto, Ontario
Welcome to Life Condos, where modern design meets everyday convenience. This stunning 1+ Den suite boasts soaring 9 ft ceilings, floor-to-ceiling windows, and a coveted south East exposure that fills the home with natural light throughout the day. The beautifully upgraded kitchen features quartz countertops, a stylish backsplash, stainless steel appliances, and custom light fixtures that add a touch of elegance. the open-concept layout flows seamlessly into the living and dining areas.The spacious primary bedroom includes a large closet, while the versatile den provides flexible living options ideal for professionals working from home or as a guest space. Offering a unique urban lifestyle in one of the city's most desirable locations, with trendy coffee shops and restaurants just around the corner. A wide array of amenities, including 24 hr concierge, a gym, party room, cozy library, theatre room, guest suites and BBQ area. this home is truly move-in ready. (id:24801)
Homelife Landmark Realty Inc.
5009 - 8 Eglinton Avenue E
Toronto, Ontario
Welcome to E-Condos, at the very nexus of Midtown Toronto. This 50th-floor, in-the-clouds residence offers an extraordinary lifestyle w/ expansive, panoramic east-facing views that capture breathtaking sunrises daily. Floor-to-ceiling windows & a full-width 80 sq. ft. balcony, accessed from both the bedroom & living room, make the space feel far larger than its footprint, bringing the sky right into your home. Pride of ownership is evident in this meticulously maintained & freshly painted 1+1 bedroom suite that features 9-foot ceilings, laminate "winter wood" flooring throughout; a modern island kitchen w/ integrated appliances, quartz countertops (kitchen + bath), built-in wall oven w/ separate cooktop; and an extremely versatile den that could be closed off & functions perfectly as a home office or guest nook--able to accommodate a single bed. The primary bedroom which also has horizon views, offers double sliding closets for excellent storage. What sets E-Condos apart is its unparalleled convenience: enjoy direct underground access to the Yonge Subway Line and the future Eglinton LRT--all without stepping outside. Year-round, self-contained living w/ premier shopping, dining, grocery, banks, parks, schools, and cinema just steps away. First-class building amenities include: an indoor pool w/ city views, jacuzzi, 4 guest suites, yoga studio, media room, gym, sauna, tech lounges, party room, expansive terrace w/ shared BBQs, & 24-hour concierge service. A rare opportunity to live, work, and thrive in a world-class location--where elegance, comfort, and connectivity converge. (id:24801)
RE/MAX Hallmark Realty Ltd.
1 - 1190 Ossington Avenue
Toronto, Ontario
Beautifully renovated 2-bedroom main floor unit featuring a bright, open-concept layout with modern finishes throughout. The kitchen is equipped with quartz countertops, stainless steel appliances, sleek cabinetry. The spa-like bathroom includes a glass walk-in shower, contemporary tilework, and matte black fixtures. Fresh flooring, recessed lighting, and neutral tones create a welcoming and sophisticated space. Located in Wychwood, one of Torontos most desirable neighbourhoods. Situated on a quiet, tree-lined street and just minutes to St. Clair West, Wychwood Barns, Hillcrest Park, and more. Close to all kinds of shops, cafés, restaurants, public transit, grocery stores, schools, parks, and more! A perfect mix of convenience and community charm. (id:24801)
RE/MAX West Realty Inc.
311 Pine Drive
Barrie, Ontario
Rare opportunity in Barrie's sought-after Bayshore community! This charming 4 bedroom raised bungalow offers over 1,900 sq ft of finished living space and is situated on a mature 75 x 145 ft lot, offering an exceptional blend of function, comfort, and outdoor living. The backyard oasis features a 20x40 saltwater pool with an expansive stone patio ideal for lounging and entertaining, surrounded by manicured lawn and gardens. A covered gazebo provides shaded outdoor dining next to the poolside shed/bar, while the large 16 x 35 ft deck offers elevated views of the yard and pool. Inside, the home has been thoughtfully updated and expanded. The spacious and bright primary bedroom retreat with ensuite is now located above the garage, and a main-floor bedroom has been converted into a bright, functional laundry/mudroom with direct access to the backyard. The main floor features two additional bedrooms and a full bathroom. The kitchen, complete with an island/breakfast bar flows seamlessly into the open-concept living and dining area, with walkout to the rear deck and backyard. With the addition, the single car garage has been expanded to a double car garage, complete with a heated workshop. The lower level includes a generous great room, bathroom, and a fourth bedroom, with large above-grade windows that fill the space with natural light, creating a bright and cheerful living area. A climate-controlled wine cellar completes the lower level. Located in a family-friendly neighbourhood close to schools, walking trails, parks, the waterfront, and GO transit. A rare offering in one of Barrie's most desirable areas. Shows true pride of ownership. (id:24801)
Chestnut Park Real Estate Limited
718 - 292 Verdale Crossing
Markham, Ontario
Brand New Condo Luxury Living In Downtown Markham. Professionally Managed One Bedroom, Large Den, it can be a second room, Two FullBaths, Seamless glass in shower, Laminate Flooring Throughout, Granite Counter Tops, Stainless Steel Appliances, Condo Features, Gym, Exercise Rm, Party Rm, 24 Hr. Concierge & Sauna, Steps To Public Transit, Markham Pan Am Centre, Cineplex VIP Theatre, YMCA & Upcoming York University Campus, Close to HWY 407/404 & GO Station! Move In & Make It Home! (id:24801)
Hc Realty Group Inc.
80 Martin Trail
New Tecumseth, Ontario
Lovely 2 Storey semi-detached brick home located in family friendly Tottenham. Grand 18Ft High Foyer, with 9' Ceiling main floor. Beautifully upgraded 3-bedroom, 3-bathroom, finished lower level recreation room, engineered hardwood flooring throughout main and 2nd floor... Boasting a bright open-concept layout with large windows and stylish modern finishes throughout, New elementary school and children daycare center are planned just steps from this home Fall 2026 (id:24801)
Right At Home Realty
16 Crispin Court
Markham, Ontario
This stunning 3-Bedroom Detached Home with 2-Car Garage in the desirable Buttonville Neighbourhood is situated at a quiet cul-de-sac and backs onto a serene ravine with mature trees, offering both privacy and tranquility. The bright and spacious interior boasts hardwood floors throughout the living, dining, and family rooms, while a cozy gas fireplace and elegant pot lights add to the home's charm. The open-concept kitchen and breakfast area feature a walkout to a newly built deck - perfect for outdoor relaxation - and flow seamlessly into the family room. The primary bedroom is a true retreat, complete with a 5-piece ensuite and a walk-in closet; the second and third bedrooms are also generously sized, offering ample space for family or guests. The finished basement provides versatile additional living space, with the added convenience of a separate entrance and direct access to the garage. Located within the zones for the highly regarded Unionville High School and Buttonville Public School, and with easy access to shopping, Highway 404, and Highway 407, this home offers the perfect combination of comfort, style, and convenience. Home is partially furnished (Furniture can be removed upon request) (id:24801)
Smart Sold Realty
Lower - 8 Headford Avenue
Richmond Hill, Ontario
Separate Entrance. W/O Basement Apartment, bright and dry, unlike typical basements. Spacious unit at this price in this area is hard to find! Enjoy full privacy no shared space with other tenants. 2 Bedrooms,1 Living Room, 1 Wash Room And 1 Kitchen. Total About 900 Sq Feet! Simple Furniture. 2 Agreeable Parking Spots. Tenant To Pay A Portion Of The Utilities (Tbd). In Prestige Bayview Hill Neighbourhood; One Of The Best School Districts : Bayview Hill Elementary School And Bayview Secondary School (With I.B. Program). Min To All Amenities, Restaurants, Highway 404, Go Train, And Bus. Close To Park, Plaza, Shoppers, Wal-Mart.*For Additional Property Details Click The Brochure Icon Below* (id:24801)
Ici Source Real Asset Services Inc.
56 Marsh Harbour
Aurora, Ontario
Timeless Elegance on One of Auroras Most Prestigious Streets Situated on a premium 200-foot deep lot w/ over 10,000 sqft of land, 3450 SQFT elegant living area, this exceptional property offers infinite possibilities whether you envision a custom backyard oasis, pool, sport court, pickleball court, or future expansion. This stately home stands proudly on one of Auroras most distinguished and architecturally refined streets, where every residence is crowned with the signature European-style ceramic tile roofing that defines this exclusive enclave. At the heart of the home, a majestic square staircase rises within a double-height atrium, surrounded by gallery-style wallsa sculptural centerpiece that brings light, air, and architectural drama to every level. The thoughtfully designed open-concept layout features a gourmet kitchen with quartz countertops, a large island, sleek cabinetry, perfect for both everyday living & elegant entertaining.Expansive patio doors open to a spacious deck, creating a seamless connection between indoor luxury and outdoor comfort for gatherings or quiet retreat.Upstairs, the serene primary suite offers a spa-inspired ensuite and walk-in closet, while the fully finished basement extends your living space with two additional guest rooms, a full bathroom, and a generous recreation area ideal for extended family, a home gym, or a private office.Conveniently located just minutes from top-rated schools, golf courses, parks, trails, and premier shopping, this home offers not only exceptional space and craftsmanship, but also a rare blend of lifestyle, location, and prestige. ( please click the link below for 3D virtual tour ) (id:24801)
Real One Realty Inc.
612 - 2 Glamorgan Avenue
Toronto, Ontario
Welcome to 2 Glamorgan Ave, where comfort and convenience meet in this beautifully renovated condo. Offering nearly 800 sq. ft. of bright, open living space the size of many 2-bedroom units this spacious 1-bedroom features an updated kitchen and bathroom, fresh paint throughout, and has been meticulously maintained. Enjoy a large private balcony, perfect for relaxing or entertaining, plus the bonus of 1 parking space included all for just over $400K in Toronto!Located steps to public transit, minutes to Hwy 401 and Kennedy Rd, with easy access to Kennedy Commons (Costco, Metro, HomeSense, restaurants) and Scarborough Town Centre. Close to schools, parks, community centres, and libraries.Perfect for first-time buyers, downsizers, or investors move-in ready with unbeatable value. (id:24801)
Exp Realty
409 Banbury Road
Toronto, Ontario
Exclusive Ucci Built Home On Ravine Lot In Exceptional High Demand Area On Quiet Cul-De-Sac Surrounded By Lush Greenery & Ravine Views. Close To All Amenities & Good Schools. 2 W/O's To Private Garden Backing Onto Ravine. Soaring 13' Ceilings On Main Fl. Premium Walnut Hdwd Flrs, Crown Moulding & Pot Lighting Thru-Out. Over 4000Sq.Ft. Of Lux Spacious Living. Kitchen W/O To 2 Tier Deck. Lots Of Large Windows & Natural Light. Finished W/O Basement W/ 4Pc Spa Bath. (id:24801)
Homelife/bayview Realty Inc.
946 Eglinton Avenue E
Toronto, Ontario
**Check Out the Virtual Tour!**Opportunity in North Leaside, Discover this lovely 3-bedroom semi-detached home with brand new modern kitchen, new range hood, new lighting, and freshly paint. Hardwood floors throughout. The spacious layout is ideal for families, finished basement with separate entrance offers the an additional apartment or in-law suite. Enjoy the unbeatable location, just steps from the future Crosstown LRT subway station, Sunnybrook Park, shopping centres, and restaurants. Top-rated schools including Northlea Elementary & Middle School (French Immersion), Leaside High School and Crescent School (id:24801)
Bay Street Group Inc.
Ph01 - 161 Roehampton Avenue
Toronto, Ontario
Welcome to PH01 - 161 Roehampton Ave., a stunning sky-high residence in the heart of Yonge & Eglinton. Perched on the 45th floor, this penthouse suite offers a breathtaking west-facing view of Toronto's golden hour sunsets - an everyday experience like no other. Inside, you'll find soaring 10ft ceilings, premium finishes throughout, a bright open-concept layout with floor-to-ceiling windows that flood the space with natural light. The modern kitchen features integrated appliances, XL kitchen center island, premium stone countertops with matching backsplash. The layout flowing seamlessly with split bedrooms design & a private balcony where the skyline unfolds before you. The bedroom retreat is filled with warmth and light, large walk-in closet, paired with a spa-inspired bathroom. Enjoy access to premium amenities: 24-hour concierge, fully equipped fitness centre, grand party room, an outdoor terrace w/ BBQ and pool. Set in one of Toronto's most dynamic neighborhoods, you're just steps the trendiest restaurants, cafes, shopping, parks, top schools, the TTC subway and the upcoming LRT. Everything you need at your doorstep. Whether you're a first-time buyer, investor, or looking for a lifestyle upgrade, this home offers the perfect blend of luxury, convenience, and everyday inspiration. (id:24801)
RE/MAX Excel Realty Ltd.
2805 - 155 Yorkville Avenue
Toronto, Ontario
Luxurious former 4 Seasons Hotel, prestigious Yorkville address. Close to downtown amenities. High end finished through out. Concierge service, breathtaking, unobstructed skyline view. Locker on same level. (id:24801)
Right At Home Realty
203 - 199 Richmond Street W
Toronto, Ontario
Right at Richmond/ University, this unit is located at a convenient distance from the life of the city (Financial District, Entertainment District, U of T, hospitals etc.) The building's proximity to Osgoode Station provides easy access to the eclectic Queen/King West neighbourhood, which is filled with vibrant shops, restaurants, and art galleries that define the cultural landscape. This is a freshly renovated, professionally cleaned One bedroom home with wide plank flooring; paint throughout; kitchen stone countertop, matching stone backsplash, stainless steel sink, faucet; bathroom lighting fixtures & a stylish mirror with LED adjustable backlight. The well-designed kitchen is equipped with 'Miele' built-in appliances, under-cabinet lighting and ample cabinetry spaces that well integrate with other living areas. This unit features 9 feet smooth ceiling, wall-to-wall windows that brings natural light into the living, dining area making it a private workspace and a comfortable rest area. Primary bedroom is well sized with two built-in closets and easily accommodates a queen size bed, with extra seating area. A spacious 4 pieces bathroom with soaker tub, a separate laundry room complete this efficient smart home! Exclusive to Residents amenities include: 24 hour concierge, fitness and weight areas, yoga studio, sauna/steam room, billiard room, media, lounge and party rooms; private rooftop outdoor terrace with BBQ areas, jacuzzis tub (id:24801)
Bay Street Group Inc.
Ph404 - 5785 Yonge Street
Toronto, Ontario
Incredible Opportunity in the Heart of North York Location, Luxury & Lifestyle! Welcome to this sun-drenched south-facing penthouse corner suite, offering generous space, a smart layout, and exciting potential in one of North York's most vibrant communities. This well-designed suite features 2 bedrooms, 2 full bathrooms, and a bright solarium-style den, ideal for a home office or creative space. Large south-facing windows flood the suite with natural light, while 2 walk-outs lead to a private balcony overlooking the courtyard. The open-concept living and dining area is perfect for both relaxation and entertaining. Durable ceramic tile flooring in key areas offers low-maintenance convenience and a solid base for modern updates. Though much of the suite retains its original charm, the kitchen has been beautifully updated with contemporary finishes. The remainder presents a fantastic opportunity to customize and truly make it your own. The layout maximizes both space and natural light, creating a versatile, inviting atmosphere. A dedicated laundry room and well-separated living areas add daily convenience and comfort. Whether you move in as-is or plan a redesign, this suite offers outstanding value and flexibility. Bonus: Includes 2 parking spots; 1 owned and 1 exclusive use, offering rare convenience in the city. Exceptional amenities include 24-hour gated security, indoor pool, hot tub, sauna, squash court, gym, party room, and visitor parking. All utilities are included in the maintenance fee (except hydro). The pet-free building ensures a quiet, allergy-friendly environment. Only 20 mins from downtown Toronto, literally steps from Finch Subway Station, GO & VIVA buses, with easy access to Hwy 401, top schools, shopping, dining, and parks. This is your rare chance to own a spacious penthouse with limitless potential in vibrant North York! (id:24801)
Century 21 Leading Edge Realty Inc.
203 - 199 Richmond Street W
Toronto, Ontario
Right at Richmond/ University, this unit is located at a convenient distance from the life of the city (Financial District, Entertainment District, U of T, hospitals etc.) The building's proximity to Osgoode Station provides easy access to the eclectic Queen/King West neighbourhood, which is filled with vibrant shops, restaurants, and art galleries that define the cultural landscape. This is a freshly renovated, professionally cleaned One bedroom home with wide plank flooring; paint throughout; kitchen stone countertop, matching stone backsplash, stainless steel sink, faucet; bathroom lighting fixtures & a stylish mirror with LED adjustable backlight. The well-designed kitchen is equipped with 'Miele' built-in appliances, under-cabinet lighting and ample cabinetry spaces that well integrate with other living areas. This unit features 9 feet smooth ceiling, wall-to-wall windows that brings natural light into the living, dining area making it a private workspace and a comfortable rest area. Primary bedroom is well sized with two built-in closets and easily accommodates a queen size bed, with extra seating area. A spacious 4 pieces bathroom with soaker tub, a separate laundry room complete this efficient smart home! Exclusive to Residents amenities include: 24 hour concierge, fitness and weight areas, yoga studio, sauna/steam room, billiard room, media, lounge and party rooms; private rooftop outdoor terrace with BBQ areas, jacuzzis tub (id:24801)
Bay Street Group Inc.
1802 - 14 York Street
Toronto, Ontario
Welcome to unit 1802 @ 14 York. Bright corner unit ,2 Bedroom, 2 Bath Unit In Sought After Waterfront Communities In Ice condos . Functional layout. Well maintained unit /Hardwood Floors In Main Living Areas, High End Stainless Steel Appliances , Granite Counters, Wall Oven, Built-In Microwave with granite top Centre Island. Full height Windows Throughout Excellent views Of The Lake! Short Walk To CN Tower, Scotiabank Arena, Ripley's Aquarium, Grocery Stores, great restaurants and Parks. Enjoy world-class amenities, including a 24-hour concierge, state-of-the-art fitness and weight areas, yoga studio, party & meeting rooms, business centre, and an indoor pool with a Jacuzzi and steam rooms. (id:24801)
Kingsway Real Estate
609 - 55 Ontario Street
Toronto, Ontario
Brand New, Never Lived In At East 55. Perfect 947 Sq. Ft. Two Bedroom Floorplan With Soaring 9 Ft High Ceilings, Gas Cooking Inside, Quartz Countertops, Ultra Modern Finishes. Ultra Chic Building with Great Outdoor Pool, Gym, Party Room & Visitor Parking. Actual finishes and furnishings in unit may differ from those shown in photos. (id:24801)
Brad J. Lamb Realty 2016 Inc.
512 - 29 Singer Court
Toronto, Ontario
Luxury Concord Park Place Condo, situated at prime Bayview Village. This sunlit warm & cozy 1 bedroom + Den with modern kitchen, **freshly painted, brand new vinyl flooring throughout**, spacious den can be home office, unobstructed south view. 24 hrs concierge, indoor pool, multi-purpose indoor crt, billiards, gym, hot yoga room, karaoke room, party room, kids play area. Steps to TTC Subway, Go station, Ikea, Canadian Tire, bank, supermarket, community centre & library, close to Bayview village, Fairview Mall & all amenities. Minutes of driving to 401/404/DVP and is convenient access to transportation in & out of the city!!! (Please note that the Unit has been staged previously, the staged pictures & the virtual tours are for reference). (id:24801)
Bay Street Group Inc.
802 - 8 Cedarland Drive
Markham, Ontario
luxury Vendome Condo, situated in the prime Unionville Area. This charming home features, 1 Br + Den, bright & spacious with 750 sq.ft., 2 full bathroom, master bedroom with walk-in-closet, den with sliding door great for working professional home office or 2nd bedroom, Living room open to the dining room offering a spacious & functional layout, modern open concept kitchen with upgraded mobile island; 24 hrs concierge, gym, kids room, media room, library & multifunction room; Steps to downtown Markham, supermarkets, banks, restaurants, York University Markham Campus, YMCA, Viva, Go Station, minutes drive to Hwy 407/404, only 30 minutes commute to downtown Toronto by car. This one year new luxury condo is in an established up-scale neighborhood with convenient access to transportation in and out of the city!!! (id:24801)
Bay Street Group Inc.
85 - 19 London Green Court
Toronto, Ontario
Welcome to 19 London Green Crt. Unit #85, a well-kept and spacious 1,278 sqft unit. This rarely offered home features an open concept living & dining walk-out to a private terrace, abundant natural light, and the perfect balance of comfort and privacy, ideal for relaxing or entertaining. Move in and enjoy, renovate over time to build equity and truly make it your own. Perfect for first-time buyers, empty nesters, or anyone seeking exceptional value with long-term growth potential. Convenient location Close to York university, and park, shopping, school. Easy access to HWY 400/401, Finch West subway and buses, 8 minutes to York university. Don't miss this rare opportunity in one of Toronto's evolving neighborhoods schedule your private showing today! (id:24801)
Exp Realty
878 Green Street
Innisfil, Ontario
Wow! Your Search Ends Right Here With This Truly Show Stopper Home Sweet Home ! Absolutely Stunning. A Simply Luxurious Home !!!! Wow Is The Only Word To Describe This Approximately 2380 Sq. Ft./ Owner!!!! This House Comes With All Da Bells & Whistles AND IT IS IN WATERFRONT COMMUNITY OF INNISFIL SITUATED ON WEST SHORE OF LAKE SIMCOE ------ No Walkway On Driveway--- Every Corner Is Beautifully Decorated Inside and Out !!!! One Of The Best locations In The City. Once in A Lifetime Opportunity. !! Better Than A Model Home !! Luxurious Home + Very Attractive And Practical Lay Out !!!!Amazing Beauty & Long Awaiting House, U Can Call Ur Home ~ LOTS OF Upgrades~~ Lots To Mention,U Better Go & Check Out By Urself~ Seeing Is Believing~ If U Snooze Definitely~~ U Lose- Now You Know What 2 Do Friends~ Yes~~~ Absolutely Stunning SHINING LIKE A STAR !!!! Super Clean With Lots Of Wow Effects-List Goes On & On- Must Check Out Physically- Absolutely No Disappointments- Please Note It Is 1 Of The Great Models (((((((( COMPARE THE NEIGHBOURHOOD AND BE SURPRISED AS IT IS PRICED TO SELL NOW IMMEDIATELY ))))))) Possibility to add separate entrance to lower level - could be utilized for self-contained in-law suite FOR X-TRA INCOME~~~~ Minutes to Innisfil Beach Park.((((((( FULL OF NATURAL LIGHT )))))) (id:24801)
Homelife Superstars Real Estate Limited
803 - 398 Highway 7 E
Richmond Hill, Ontario
Welcome to your dream home! This stunning 955 sq. ft. 2+1 bedroom condo, complete with one parking space and a convenient locker, is meticulously designed for modern living. Its north-facing layout floods the space with natural light, creating an inviting atmosphere while maintaining a cool and comfortable environment. This Spacious and Versatile Layout, the perfect blend of comfort and functionality with an open-concept living area and a versatile den that can easily serve as a home office or an extra guest room. Also , the Top-Ranked Schools just right at Your Doorstep: Benefit from being zoned for some of the area's most prestigious schools, including Doncrest Public School, Christ the King School, and St. Robert Catholic High school, ensuring an excellent education for your children.- Thirdly, **Unmatched Convenience:** Enjoy the luxury of having banks, supermarkets, fine dining, and fabulous shopping options just steps away. Plus, the soon-to-open T&T Supermarket will elevate your grocery shopping experience to new heights.- Forthly , A Secure and Family-Friendly Community:** Rest easy knowing your family is safe in a neighborhood celebrated for its exceptional security and sense of community. **Prime Location in Richmond Hill:**With schools, shops, public transit, and dining all within a short stroll, this condo offers an unparalleled lifestyle of convenience and comfort.Seize this incredible opportunity to own a spacious, radiant, and ideally located home in one of Richmond Hills most coveted communities! Dont let this chance pass you by! (id:24801)
Jdl Realty Inc.
127 Walton Street
Port Hope, Ontario
A rare opportunity to own one of Port Hopes iconic heritage properties. Steeped in character, this 4600 sq. ft. commercial/residential multi-use building blends historical charm with modern upgrades. Featuring fabulous original woodwork, double staircases, seven spacious principal rooms on the main floor, plus five bedrooms (four with ensuites) upstairs and a versatile third-floor loft.Once home to the renowned Manor on Walton B&B, this property offers endless potentialwhether as a live/work residence or for a wide variety of uses including restaurant, café, yoga studio, florist, professional office, or boutique services. With upgraded electrical, plumbing, and heating, two kitchens, and updated bathrooms, the property is both functional and inviting.Ample front and rear parking, excellent signage exposure, and a prime location just steps to Walton Streets historic core, the Ganaraska River, and nearby beaches make this an exceptional investment. Multiple layout options on the main level offer creative flexibility to design your perfect vision. (id:24801)
Bay Street Group Inc.
14 - 364 Skyline Avenue
London North, Ontario
Location, location, prime location! Welcome to 364 Skyline Avenue a spacious 4+1 bedroom, 3.5-bath family offering approximately 2,680 sq. ft. of living space in one of the citys most desirable neighborhoods. Featuring a fully finished walkout basement, this property provides both comfort and versatility to suit your familys lifestyle.Enjoy a host of recent updates, including a new ceramic floor (2024), washer and dryer (2019), kitchen appliances (2019), air conditioning (2019), and a water heater (2018).Perfectly situated within the highly sought-after Jack Chambers Public School and A.B. Lucas Secondary School zones ideal for families. only minutes from Masonville Mall, this home blends modern upgrades with everyday convenience, delivering exceptional value in an unbeatable location. walk out basement to patio, large rec room. Lower bedroom with large closet. This home has been well cared for and is ready for its next lucky owner. (id:24801)
Real Land Realty Inc.
8 Lisa Court
Cavan Monaghan, Ontario
Welcome to 8 Lisa court. Located in one of Millbrook's nicest streets, this home is in walking distance to the medical centre, the newest and best playground for miles and shopping is also only a short walk away. This side split home is located on a quiet cul de sac and backs on to a forested setting for seclusion and privacy. The home is comfortably laid out with bedrooms on the top floor and a spacious family room in the basement complete with a walk out. Perfect for families or commuters since the home is just less than 4 minutes to the highway 115 and 12 minutes to the 407. Properties on this street don't come to market often. Book your showing today. (id:24801)
Royal Heritage Realty Ltd.
1197 Dartmouth Cres Crescent
Oakville, Ontario
Brand New & Luxury Townhouse W/ 4 Bedrooms & 3 Bathrooms ** This stunning townhouse located in a highly sought-after & family-friendly community features a modern kitchen with stone countertops, brand new appliances, a central island and an open-concept layout which is capable to accommodate all family entertainments. The primary bedroom boasts a luxurious ensuite and a generous walk-in closet. Other great size bedrooms sharing a 4 pieces bathroom have a large window and closet. Additional features include ample storages & closet space throughout the house. Ideally located in the heart of Upper Oakville. The property closes to top-rated schools, shopping centers, major highways, and superstores. Don't miss this opportunity to enjoy this brand-new townhouse.The property is very close to Highway 403 and the QEW, saving you a lot of commuting time. Heres even better news: a new K8 school-Harvest Oak public school with a kindergarten has just been built nearby. New school started at September ,2025 ,The campus is beautiful, and the teaching staff is excellent. It only takes about 10 minutes to walk to school in the morning and evening. Come and see for yourselfthis is your perfect place and wonderful home! All Window Blinds & Major Appliances Will Be Installed soon.** (id:24801)
Highland Realty
601 - 7 Fairbank Avenue W
Toronto, Ontario
Welcome to one of the largest 3 bedroom suites at The Cricket Park Reasidences - professionally managed modern rental building in the heart of bustling Dufferin & Eglinton. Smartly laid out almost 1000 sqft unit that is featuring two full bathrooms, plenty of storage, large windows with custom window treatments, top of the line laminate flooring throughout, loft-style exposed concrete ceilings, recessed lighting in bedroom, stainless steel appliances in your modern kitchen & ensuite laundry. Views of downtown skyline and Lake Ontario. Building features a party room, work from home lounge, outdoor terrace with BBQ, smart parcel lockers & smart access. Steps away from TTC, Eglinton LRT, parks, trails, major supermarkets, banks, restaurants, bars and other entertainment. The building is pet friendly (with restrictions). Roommates are welcome. Utilities are extra. Lockers are offered at $50/m extra. Parking is available through a city street parking permit or on surface lots nearby. *** Rent this unit in September for 13 months and get 1 month of free rent! *** (id:24801)
Right At Home Realty
14 Nottingham Crescent
Brampton, Ontario
Welcome to this beautifully maintained detached home located in the highly desirable N Block of Brampton. Offering 4 spacious bedrooms, 3 full bathrooms, and 1 half bathroom, this home is designed with comfort and functionality in mind. The main floor features a welcoming layout with a powder room and laundry area. The modern kitchen is equipped with stainless steel appliances, ample cabinetry, and a walkout to a deck overlooking the backyard perfect for entertaining or family gatherings. The family room, complete with a cozy fireplace, provides a warm space to relax with views of the backyard. Upstairs, you'll find 4 bedrooms. The primary suite includes a walk-in closet and a 4-piece ensuite for your private retreat, while the other 3 bedrooms each have their own closet space. The finished basement with a separate side entrance adds even more living space, featuring a spacious recreation room and a 3-piece bathroom, ideal for family fun or guest accommodations. Situated in a prime location, this home is close to public transit, shopping malls, schools, parks, Hwy 410, and all essential amenities making it an excellent choice for families seeking convenience and lifestyle (id:24801)
RE/MAX Realty Services Inc.
1115 Grainger Trail
Newmarket, Ontario
Immaculate Detached Home In Sought After Neighborhood! Prestigious Stonehaven/Copperhills Community With Great Schools. 8 Years Old Home With Approx 3000Sqft (2938 Sqft Per Builder).Open Concept Main Floor, Great Layout! 9Feet Ceiling On 1st&2nd Fl. New Paint, New Hardwood On Bedrooms, New Granite Countertop, Spacious Modern Kitchen With Center Island, W/O To Private Fenced Backyard. 200Amp Electric, Private 3rd Flr Loft With W/O To Balcony!! Close To Park, High Ranked School. Minutes To Highway 404, Community Centre, T&T, New Costco and Much More. (id:24801)
Master's Trust Realty Inc.


