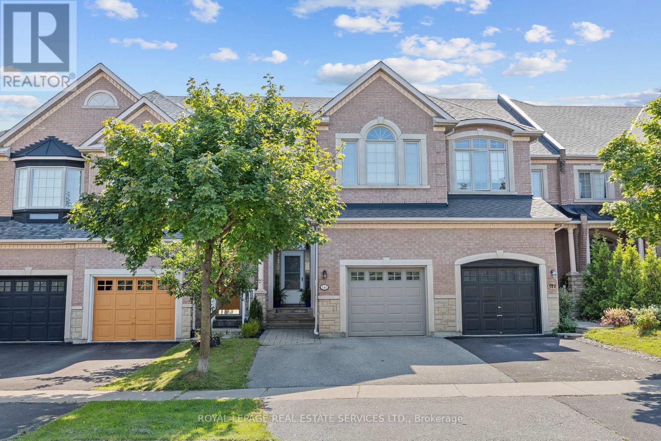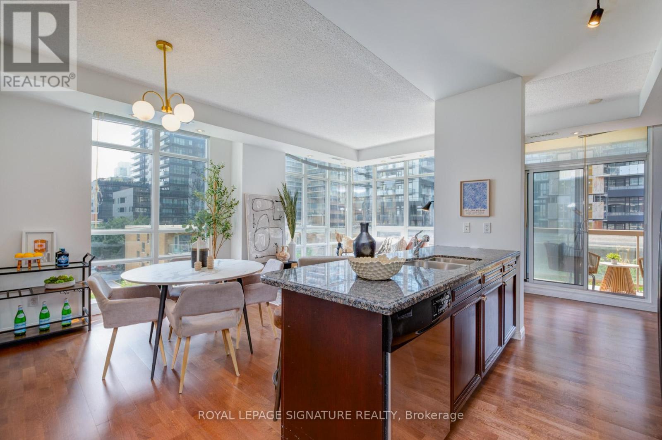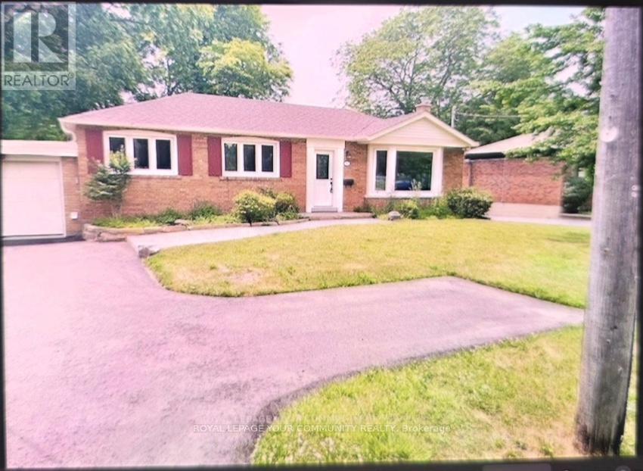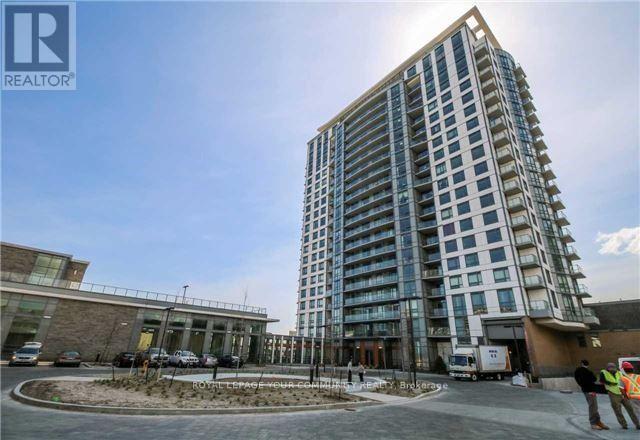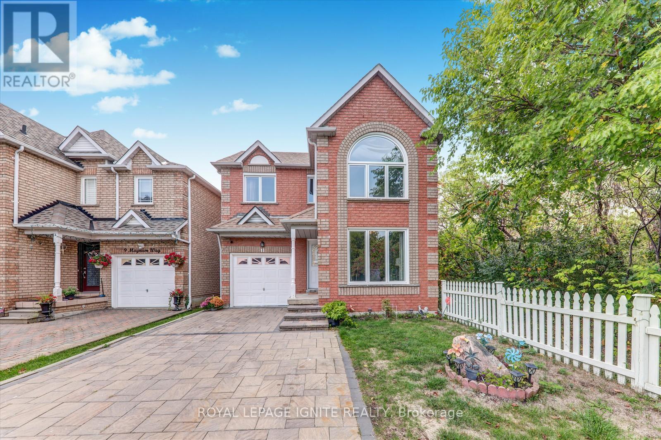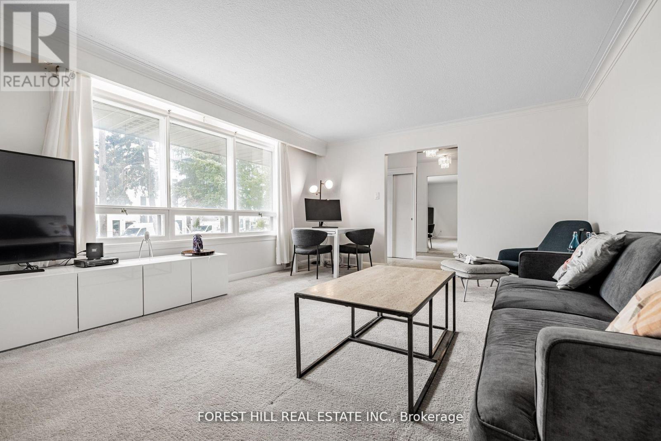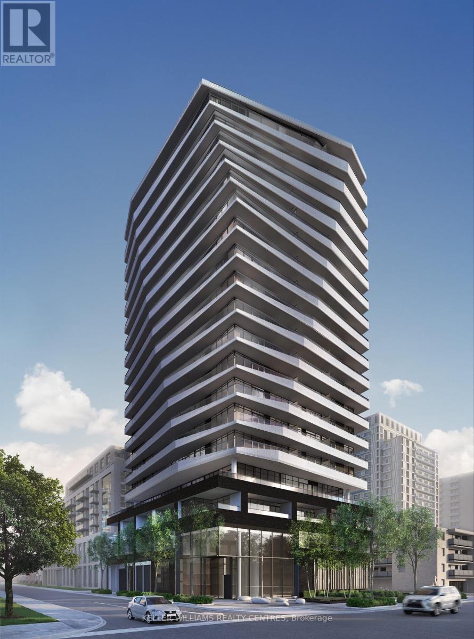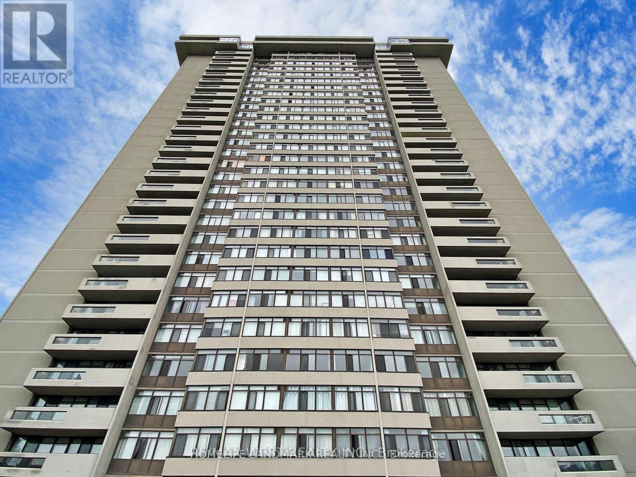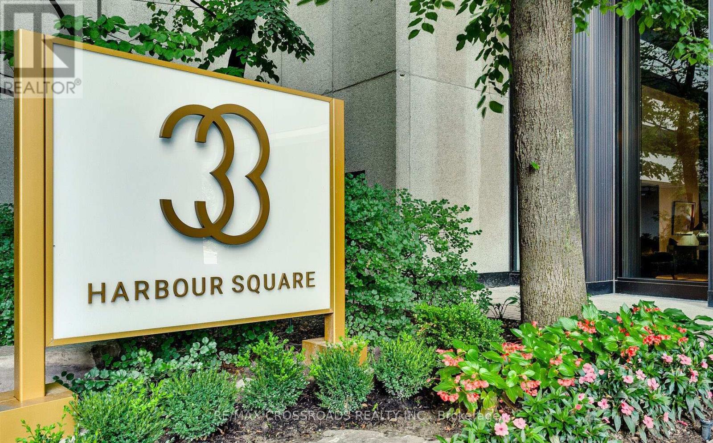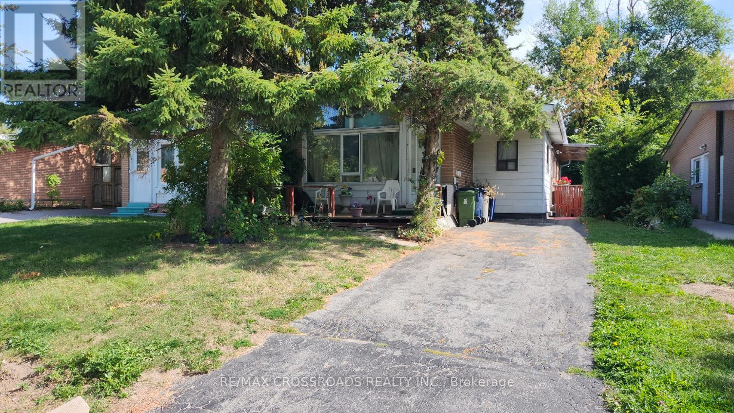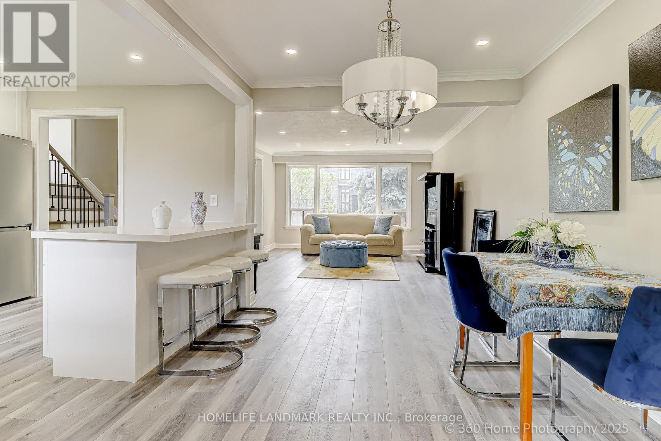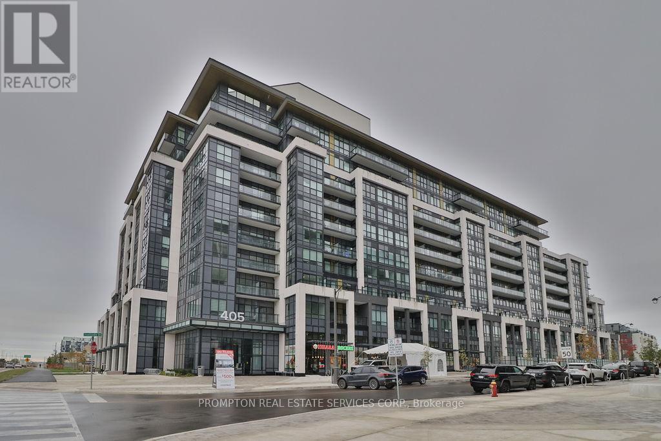140 Kingsbridge Circle
Vaughan, Ontario
Luxurious Custom Designed Freehold Townhouse (1885 Sq Ft Plus Finished Basement) Situated On A Premium Lot. This Meridian 3 Bedroom Model By Acorn Home Was Redesigned By The Builder Combining The Primary Bedroom With The 2nd Bedroom. Can Be Converted Back To 3 Bedrooms. Walk Out From Kitchen To Large Deck And Back Garden Surrounded By Mature Trees. Custom Gourmet Eat-in Kitchen With Granite Countertops And Stone Glass Back Splash. Spacious Family Room With Vaulted Ceiling And Gas Fireplace. Main Floor Laundry With Direct Garage Entry. 9ft Ceilings On Main Level And Smooth Ceilings Throughout. Oak Staircase Open To Finished Basement Featuring A Bedroom/office, 3 Piece Bathroom, Rec Room, Custom Built-ins., Cold Room & Lots Of Storage. Close To Schools, Public Transit. Parks And Shopping. (id:24801)
Royal LePage Real Estate Services Ltd.
502 - 900 Mount Pleasant Road
Toronto, Ontario
This bright and spacious home offers a generous living and dining area that opens directly onto a private balcony accessible from both the main living space and bedrooms. The thoughtful split-bedroom layout ensures privacy, while the substantial den provides flexible options as an additional bedroom, home office, or multipurpose room. The well-appointed kitchen features ample counter space and abundant storage throughout.The unit includes two parking spaces and a storage locker for added convenience. Residents enjoy a beautifully maintained building with extensive outdoor amenities, comprehensive building services, and professional concierge assistance. Perfectly positioned in a coveted midtown neighbourhood, you'll have convenient access to shopping, dining, transportation, and green spaces while maintaining a peaceful distance from the bustling Yonge and Eglinton corridor.An exceptional opportunity in one of the area's most desirable addresses (id:24801)
Royal LePage Signature Realty
Lower Level - 312 Cochrane Street
Whitby, Ontario
Bright & Spacious apartment. Complete update legal basement apartment has it's own parking on side of driveway. Spacious Den could be use as an office or bedroom. Large kitchen with Breakfast area. Access to apt from south of garage walkway. Separate hydro meter, share gas & water bill. Luxury vinyl planks floors. 2 washrooms. (id:24801)
Royal LePage Your Community Realty
1810 - 185 Bonis Avenue
Toronto, Ontario
Gorgeous Unobstructed View. Bright And Practical Layout. Spacious Prime Room With W/O To Balcony. Open Concept Modern Kitchen With Granite Counter Top and S/S Appliances. 24-Hr Concierge. Excellent Recreational Facilities. Close To Shopping, Restaurants And All Amenities. Steps To Public Transit. Mins To Hwy 401. Walls will be Painted. (id:24801)
Royal LePage Your Community Realty
11 Magnum Way
Toronto, Ontario
Welcome to 11 Magnum Way, Toronto a spacious 4-bedroom, 4-washroom home with a finished basement that offers excellent potential for rental income with the option of a separate entrance. Detached on one side with a peaceful forest view, this home features a main floor with living, dining, family, kitchen, breakfast area, and powder room, finished with hardwood, tile, and granite countertops, plus a cozy fireplace and walkout to a wide backyard with garden, gazebo, and clear views. The second floor provides four bright bedrooms and two full baths with laminate flooring, while the basement includes a one-bedroom, washroom, living area, and kitchenette setup. Conveniently located close to major highways, shopping, and a strong network of schools including Morrish Public School, West Hill Collegiate, Cardinal Léger Catholic, and St. John Paul II Catholic Secondary this property offers comfort, convenience, and future investment potential. (id:24801)
Royal LePage Ignite Realty
Main - 11 Greenbriar Road
Toronto, Ontario
**NEWLY UPDATED--Newly Added 4th Bedroom and 1 Additional Washroom**Location, Location, Location!! Recently Upgraded 4 Bdrm Home in the Prestigious Bayview Village Community***Offers Spacious Living Floor Plan for Generous Room Sizes***Open Concept Kitchen/Breakfast Area, S/S Stove, S/S Dishwasher, Lots of Cabinetry Space!***Newer Roofing | Newer Carpet |Newer Stacked Washer/Dryer -A Well Maintained Home Sitting on a Wide Lot-Very Bright and Spacious***Large Shared Yard***Amazing Location Within Walking Distance To TTC Station, TTC Bus Stop, Schools, Parks, Restaurants and MORE! (id:24801)
Forest Hill Real Estate Inc.
1404 - 11 Lillian Street
Toronto, Ontario
Welcome to this bright and spacious 14th-floor corner unit in a boutique condominium, perfectly situated just steps from Yonge & Eglinton. This highly sought-after 2-bedroom, 2-bathroom layout offers 816 sq ft of thoughtfully designed living space, plus a spectacular 300 sq ft wraparound balcony with breathtaking views of the Toronto skyline. $$$ in premium upgrades elevate your everyday living featuring custom closet organizers, modern kitchen with extended cabinetry and high end stainless steal appliances. Custom blinds throughout. This rare find offers both style and functionality in one of the city's most vibrant neighborhoods, close to transit, dining, shopping, and all urban conveniences. Tenant pays Hydro utility bill. (id:24801)
Keller Williams Realty Centres
1108 - 1555 Finch Avenue E
Toronto, Ontario
Luxury Tridel Building--Skymark 2***Spectacular 2+ 1 Bedrooms, 3 Bathroom, Open Balcony CornerUnit, Huge Ensuite Storage, Two Ensuite Bathrooms, A Huge Den ( come with window, door and closet) Can Be Used As A Third Bedroom,Study Room Or Family Room. Top To Bottom High End Renovated, All Inclusive Utility, 2 TandemParking Spot. 24-Hour Gatehouse Security, New Windows And Balcony Door, Maintenance CoversRogers High Speed Internet, Cable TV, Home Phone And All Utilities. Fabulous Amenities TennisCourts, Indoor & Outdoor Pools, Billiard Room, Media Room, Game Room, Gym, Sauna, SquashCourt, Beautiful Gardens With A Waterfall, Lounge Area, And Walking Trails. Walking DistanceTo TTC, Shopping Plaza, No-Frills, Banks, Restaurants, Next To 404 / DVP, 401, 407, HospitalAnd Seneca College. (id:24801)
Homelife Landmark Realty Inc.
RE/MAX West Realty Inc.
2212 - 33 Harbour Square
Toronto, Ontario
Dont miss this incredible opportunity to own a two-level condo in the highly sought-after Harbour front community! This spacious unit boasts breathtaking, unobstructed lake views from two Juliette balconies, with a bright south exposure from the living/dining area and stunning city views from the oversized lower-level primary bedroom. Floor-to-ceiling windows and mirrored walls flood the space with natural light, enhancing the open, airy feel throughout. Enjoy five-star amenities including 24/7 concierge and security, a fully equipped fitness centre with Peloton bikes, indoor saltwater pool with outdoor deck overlooking the lake, sauna, massive rooftop terrace with BBQs and gardens, and rare downtown shuttle service. Walking distance to Union Station, the PATH, financial & entertainment districts, Toronto Island, and more. Ample visitor parking included. The property is being sold as-is condition. (id:24801)
RE/MAX Crossroads Realty Inc.
Basmt - 140 Combermere Drive
Toronto, Ontario
Nice Neighborhood. Freshly Painted Basement Unit With Private Side Entrance. Very Central Location Close To All Major Highways, Malls, Shopping Centres, Restaurants, Walking Distance To Ttc (Backyard door access to Victoria Park), Very Close To 404, Dvp & 401. Additional Space Can Be Converted To A 3rd Room Or Office. (id:24801)
RE/MAX Crossroads Realty Inc.
46 Bowerbank Drive
Toronto, Ontario
Beautiful newly Renovated 4-Level Side Split Bungalow on a Prime50x121ft Lot in an ideal location. there is a short cut walk way for5-10 min walk to Finch Subway Station, TTC transits and the vibrantYonge Street. Luxury enjoy both a convenient urban access and a quiet cozy country feel neighbourhood. The home equipped with new stainless steel appliances, new furnace, new air conditioner, new hot water heater (Rented) and a new automatic garage door with an opener. Its backyard is backing onto the Silverview Park, the city's new exciting improvement for the park will begin in 2026. The Newtonbrook Park, where scenic hiking and biking trails is minutes away. Key Features:Prime Lot: 50x121ft with no sidewalk in front providing extra privacy and parking space. Exterior Highlight: New automatic garage door with remote. Interior Highlights: Brand new stainless steel appliances (on the main floor), new furnace and air conditioner. Two separate entrances (front entrance and backyard entrance) , 2 separate kitchen and laundry systems, perfect for multi-generational living or rental income potential. Spacious Layout: Open concept large living and dining area, plus a bright sunroom overlooking a private backyard.Upper Level: Three generously sized bedrooms and a modern full bathroom with a backlit timed mirror and designer tile accents. Ground Level entrance in backyard: Two bedrooms and a powder room with easy backyard access. Finished Basement: Open-concept living area with a kitchen anda brand-new full bathroom, ideal for extended family or tenants. This move-in ready home combines comfort, convenience, and income potential in a warm family neighbourhood. Don't miss this opportunity! (id:24801)
Homelife Landmark Realty Inc.
715 - 405 Dundas Street W
Oakville, Ontario
* Discover contemporary elegance at its finest in this sun-filled 632 sq. ft. retreat (582 sq. ft. interior + 50 sq. ft. balcony) that perfectly blends modern comfort with Oakville's natural charm. * This 1 Bedroom + functional Den (in a separate room) offers the ideal setup for a home office, guest space or creative studio - designed for today's modern lifestyle. * Step inside to open concept living featuring 7.5" white oak laminate floors, stainless steel appliances, and quartz countertops. * The south-east exposure fills the space with natural light perfect for focused work-from-home days. * Premium Location: Minutes to Oakville Trafalgar Memorial Hospital, King's Collegiate, Sixteen Mile Sports Complex & more. * Nature & Wellness: Walk or bike along the scenic Sixteen Mile Creek Trail, explore Lions Valley Park, or relax at River Glen Park. * Everyday Convenience: Close to Fortinos, Food Basics, banks, medical clinics, pharmacies, and local fabulous restaurants like Spoon & Fork Plus, Boston Pizza, Pho Mama & more. * Seamless Connectivity: Easy access to Hwy 407, Hwy 403, GO Transit, and Oakville Transit. * Building Amenities That Impress: Entertain on the rooftop patio with BBQs and a sun deck, host friends in the party & dining rooms, or recharge in the fitness and yoga studios. Unwind in the lounge with fireplace or enjoy a friendly game in the billiards room - every detail inspires balance and community. * Proudly Ranked: Oakville is the most livable community in Ontario and among the Top 10 in Canada (The Globe and Mail, Dec 2024), recognized for its healthcare, community vibrancy, education, and natural beauty. * This is where modern luxury meets natures tranquility your connection to Oakville's vibrant yet peaceful lifestyle, where urban energy meets natural serenity along Sixteen Mile Creek Trail. (id:24801)
Prompton Real Estate Services Corp.


