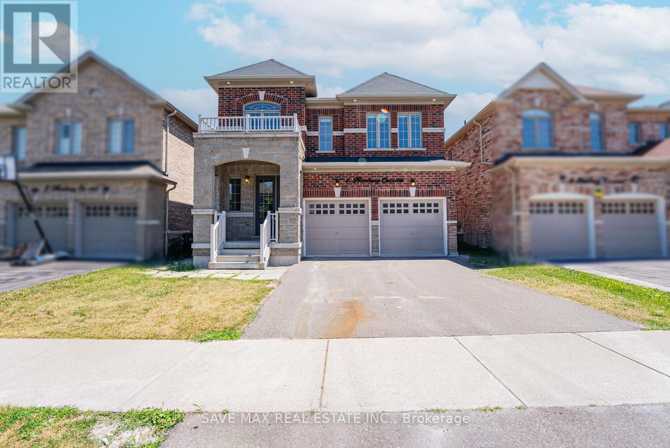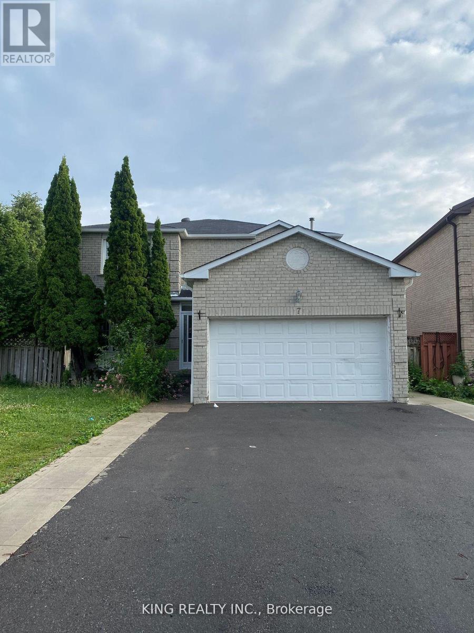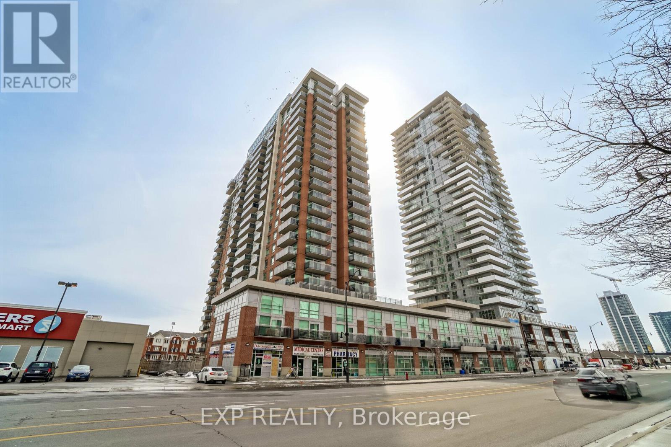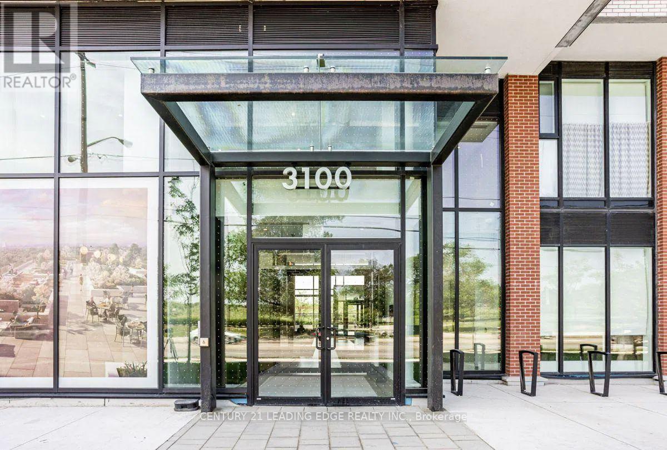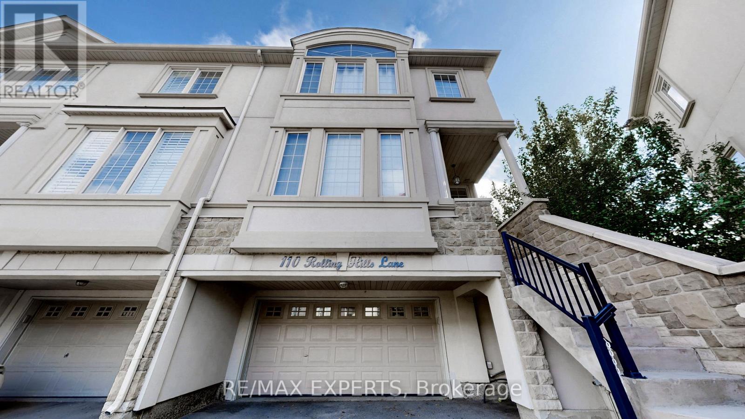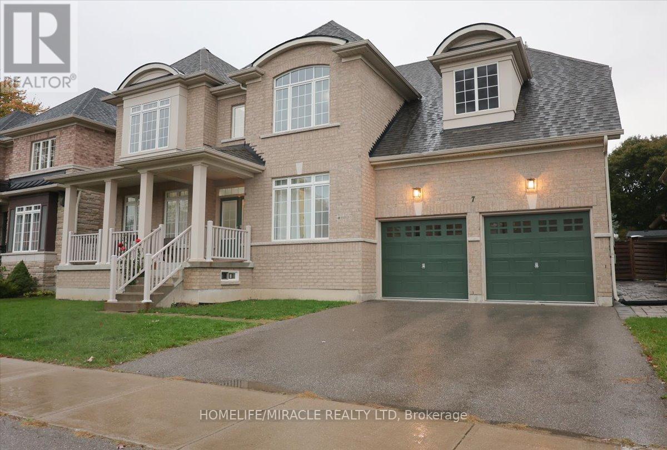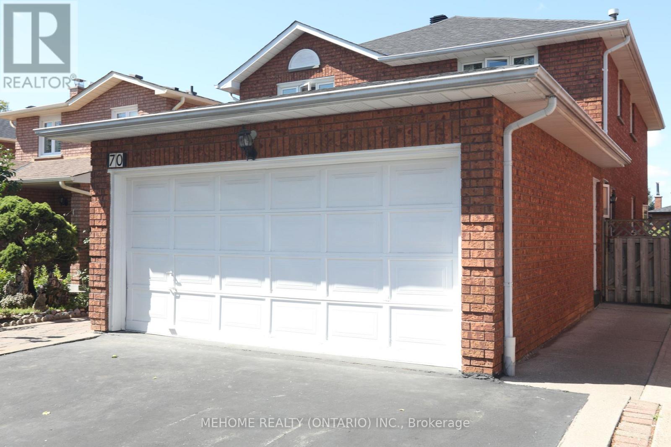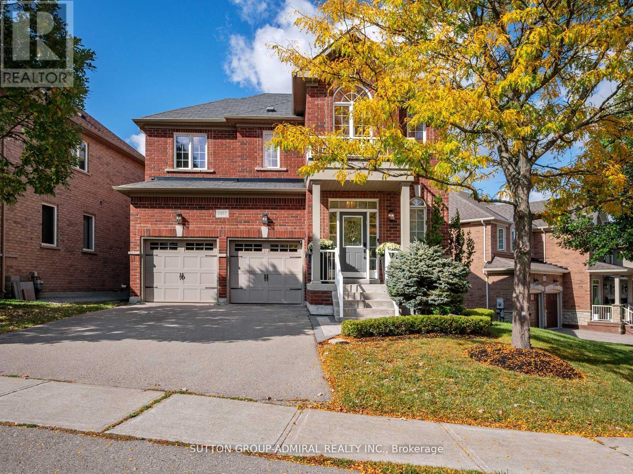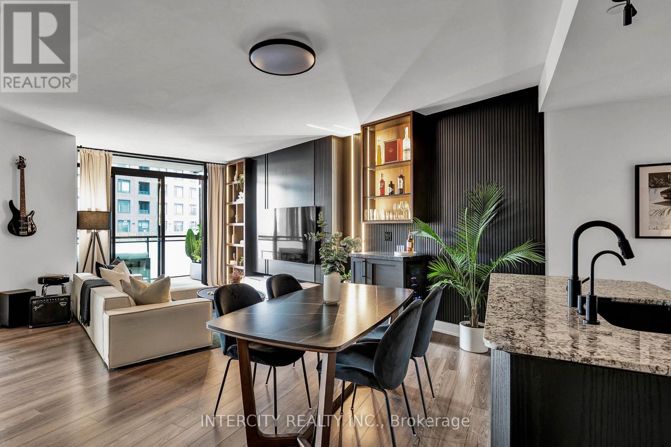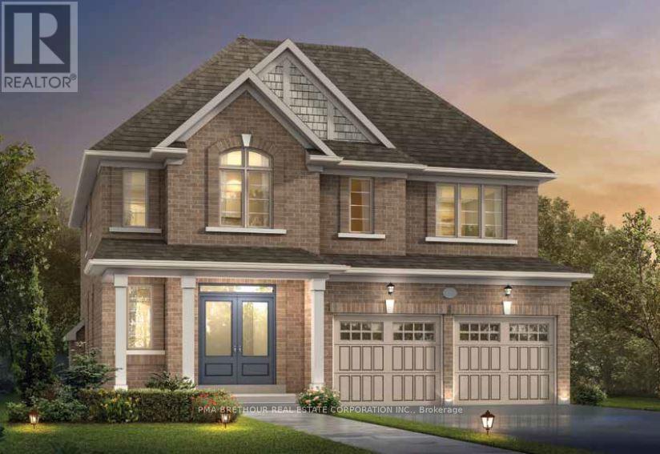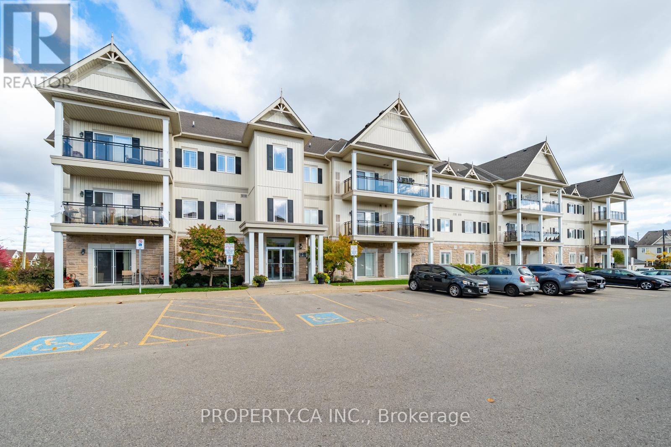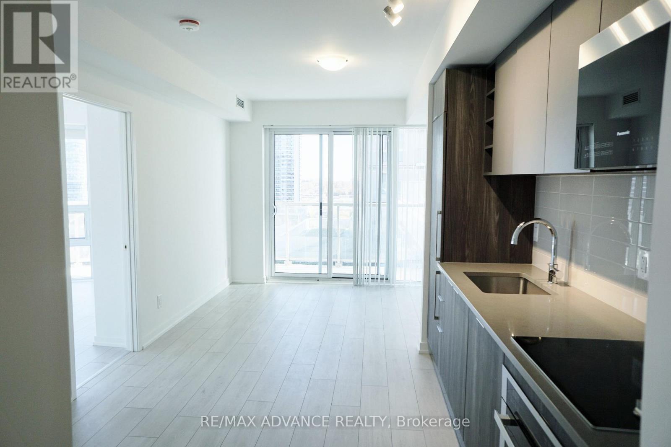4 Hanbury Crescent
Brampton, Ontario
**LEGAL 3 BEDROOM BASEMENT APPARTMENT**, Absolute Show Stopper!! This Beautiful 5 Bedroom + 3 Bedroom Legal Basement Royal Pine Built Detached Home Freshly Painted In One Of The Demanding Neighborhood In Credit Valley Brampton, Main Floor Feature D/D Entry With Open To Above, Separate Living/Dining Room, Separate Family Room With Gas Fireplace, Gourmet Kitchen With Granite/Backsplash/S/S Appliances, Breakfast Area Combined With Kitchen & W/O To Yard, Office On Main Floor, 9 ft Ceiling On Main, New Hardwood Flooring On 2nd Floor, 2nd Floor Boasts Master Bedroom With W/I Closet & 6 Pc Ensuite, The Other Four Good Size Bedroom With 4 Pc Jack & Jill With Closet & Windows, Finished 3 Bedroom Legal Basement With Separate Entrance & Separate Laundry, Open Concept Family Room, With Open Concept Kitchen, Master With 4 Pc Ensuite & Closet & Other 2 Good Size Room With Closet & 4 Pc Bath, Basement Is Rented For $2,400, New Buyer Will Get Vacant Possession, Basement Tenant Is Living for Last 3 Years, He Is Willing To Stay Or Can Get Vacant Possession, This House Is Move In Ready!! Close To Great Schools, Transit, Shopping, Highways, Worship & More. (id:24801)
Save Max Real Estate Inc.
7 Clydesdale Circle
Brampton, Ontario
Location! Location! Location! Nestled in the prime location of Brampton South, this 4-bedroom detached home offers unparalleled convenience, being minutes away from both elementary and middle schools, shopping centres, parks, and recreational facilities. Whether you're a first-time buyer or an investor, this property checks all the boxes. The home features a spacious master bedroom with an ensuite washroom, a cozy family room with a fireplace, and garage access from the mainfloor. Enjoy comfortable living throughout, with the added bonus of a LEGAL 3-bedroom basement apartment perfect for making some passive income or just enjoying the added living space. A fantastic opportunity in a prime location - don't miss out! (id:24801)
King Realty Inc.
208 - 215 Queen Street E
Brampton, Ontario
Stunning Condo Loft In Downtown Brampton. Full Of Upgrades Including Quartz Counters In Kitchen & Baths, 2nd Floor Laundry, Laminate Flooring Thru-Out, Oak Staircase, S/S Kitchen Appliances, Glass Backsplash, Large Master Bedroom With Walk-In Closet And Glass Frameless Shower Bus Stop Out Front, Access To Highway 410, Walk To Shops, Theatre, Library. No Unit On Top. Unit is Ready For Quick Occupancy. (id:24801)
Exp Realty
525 - 3100 Keele Street
Toronto, Ontario
Modern 2 Bed, 2 Bath Condominium in Prime Toronto Location 916 Sq. Ft. of Stylish Living. Welcome to an exceptional opportunity at The Keeley Condos, 3100 Keele St., Toronto. This stunning 2-bedroom, 2-bath suite offers a true modern lifestyle with no compromises. Split bedrooms are full-sized with proper doors, windows, and closets, ensuring privacy and comfort rarely found in todays market. Step inside and be impressed by the thoughtful design, open layout, and floor-to-ceiling windows that flood the space with natural light. From your private balcony, enjoy breathtaking, unobstructed views of Downsview Parks sparkling pond and lush greenery an ever-changing landscape that transforms with the seasons. Thousands have been invested in premium upgrades, creating a home that perfectly balances elegance and functionality. The Keeley is uniquely positioned at the edge of Downsview Park, giving residents direct access to trails for walking, jogging, and cycling, all while being minutes from urban conveniences. Commuters will love the proximity to Downsview Park and Wilson subway stations, as well as quick connections to Highway 401. York University is just around the corner, and the renowned Yorkdale Shopping Centre offers endless dining, retail, and entertainment options. Residents enjoy an impressive array of amenities designed to elevate everyday living: a fully equipped fitness center, peaceful library with co-working space, beautifully landscaped courtyard, 7th-floor sky yard with panoramic city views, and even a convenient pet wash station. This unit is more than just a condo, its a lifestyle choice. Whether you're a first-time buyer, a professional seeking easy access to the city, or someone who values both nature and modern comforts, this home checks every box. Rarely do units offering this combination of space, view, upgrades, and amenities become available. (id:24801)
Century 21 Leading Edge Realty Inc.
110 Rolling Hills Lane W
Caledon, Ontario
Stunning Executive End Unit Ravine Townhouse. Fully Furnished. Nearly 3000 sqft of Executive living space. Short Term Lease Available. 3 Bedrooms, 4 Baths, Large Primary bedroon with 5 Pc Ensuite overlooking Ravine and Valley. Enjoy Hot Tub overlooking the ravine. 9 foot ceilings, Hardwood floor throughout, Crown mouldings, 2 Car Garage with 4 car parking on driveway. Won't disappoint, this is the largest townhome in this 31 high end townhomes complex on a dead end street. Short Term Available (id:24801)
RE/MAX Experts
7 Riley Street
Innisfil, Ontario
!!! WELCOME TO 7 RILEY ST. COOKSTOWN !!!Stunning 4 Bedrooms,5 Washrooms DETACHED House offering approximately 3,400+ sq. ft(Above Ground level) and approx. 1,350+ sq. ft (Below ground level) of luxurious living space. This beautiful property features , a specious double car garage , an Open concept layout, and an abundant day light throughout. The Modern kitchen equipped with high-end finishes and ample cabinetry with separate Pantry area. Perfect for family gathering and entertaining. Family room with Electric Fire place. Additional Office space/room at the main level. Each Bedroom is generously sized, including primary suite with a spa-like ensuite and a walking closet. The home also includes Elegant finishes, a beautifully designed fully fenced backyard featuring a wood-paneled covered Hot Tub area and a charming Stone fire pit-perfect for relaxation and entertaining. This Beautiful House is located in a highly sought after neighborhood close to schools, parks, shopping and Transit. Perfect for growing families looking for comfort, style and convenience. Show with Confidence. (id:24801)
Homelife/miracle Realty Ltd
70 Governor Crescent
Vaughan, Ontario
This well-maintained versatile home offers exceptional value for families and investors alike. Ideally located just a 3-minute walk to a charming park with a playground and basketball court, and a short 10-minute drive to the TTC subway station for convenient commuting. Enjoy the ease of a no-sidewalk frontage-no snow shoveling!A separate entrance to a finished walk-out basement apartment, complete with a kitchen, a fireplace, and strong income potential of $2,000/month. The main floor boasts new flooring, a cozy fireplace, a guest bedroom (easily convertible to a home office), and a washroom with a shower booth.Upstairs, you'll find sun-filled bedrooms and a bright, airy living space. Step out onto the oversized concrete balcony overlooking the backyard, or relax on the extended front porch. The property also includes a multi-use shed and a well-maintained driveway.Located within a 3-minute walk to a Catholic elementary school. (id:24801)
Mehome Realty (Ontario) Inc.
1057 Warby Trail
Newmarket, Ontario
Welcome to Your Turn-Key Dream Home in High-Demand Copper Hills!This beautifully renovated residence offers over 2,200 sq. ft. above grade, plus a professionally finished walkout basement with a private in-law suite and separate entrance, perfect for extended family or multi-generational living. With an impressive frontage and curb appeal, this home has been thoughtfully upgraded inside and out, leaving nothing to do but move in.The main floor features 9 ft ceilings, pot lights, smooth ceilings, hardwood flooring, and an open-concept living and dining area. The fully custom kitchen is a showpiece with quartz countertops, marble backsplash, premium KitchenAid appliances, custom cabinetry with wine rack and pantry, and double doors with built-in window coverings that open to a 26 x 10 ft deck. The bright breakfast area is ideal for everyday living, while a redesigned fireplace wall adds a sophisticated focal point.Upstairs you will find four spacious bedrooms including a primary retreat with walk-in closet, custom organizer, and a four-piece ensuite. The finished walkout basement provides exceptional versatility with a private living area, additional bedroom, full bath, and direct access to the landscaped backyard.Exterior upgrades include stone interlock, stamped concrete patio, custom deck privacy screen, new exterior lighting, and extensive professional landscaping. Additional highlights are garage organizers, upgraded fixtures, custom blinds, and a convenient entry from the double garage.Located minutes from Hwy 404, GO Station, Upper Canada Mall, Magna Sports Complex, Costco, shopping, dining, and top-ranked schools including Stonehaven PS and Newmarket HS. This family-friendly community sits on the border of Aurora and Newmarket, offering convenience and lifestyle.A truly move-in ready home where every detail has been meticulously curated. (id:24801)
Sutton Group-Admiral Realty Inc.
412 - 2910 Highway 7
Vaughan, Ontario
Welcome to this truly unique condo at the sought-after Expo 2 residences. Thoughtfully Designed by Samantha from Studio Brocca and customized with over $75,000 in premium upgrades, this exceptional unit blends luxury, functionality, and timeless style. The spacious layout was crafted with versatility in mind and can be easily adapted into a two-bedroom floor plan, offering flexibility for professionals, families, or those in need of a home office. Every detail has been elevated from bespoke millwork and designer fixtures to custom lighting and spa-inspired finishes creating a space that feels both elegant and highly livable. Whether you're entertaining in the chef-inspired kitchen, unwinding in the ensuite retreat, or enjoying quiet evenings on your balcony with upgraded composite decking, this home exudes sophistication at every turn. Located minutes from major highways (400/407), subway, York University, Cortellucci Vaughan Hospital, Vaughan Mills, Wonderland, golf courses, and more. Resort-style amenities include a 24-hour concierge, 24-Hour Grocery Store, Pharmacy, Indoor pool, games room, guest suites, walk-in clinic, and more. *OverSized 8x10 approximate Storage Room With Private Access Directly Behind Parking Spot* (id:24801)
Intercity Realty Inc.
139 Dovedale Drive
Georgina, Ontario
INVENTORY, NEW CONSTRUCTION, QUICK CLOSING AVAILABLE. PRIME KESWICK LOCATION. BACKING ON TO PROTECTED GREEN SPACE WITH NO NEIGHBOURS BEHIND OR INFRONT. WALK TO SCHOOLS, SHOPPING, BANKS AND RESTURANTS. MINUTES FROM THE NEW COMMUNITY CENTER AND THE HWY 404. WITH A SHORT DRIVE TO THE LAKE SIMCOE PARKS AND BEACHES, THE COMMUNITY OF WOODBURY TRAILS HAS IT ALL! (id:24801)
Pma Brethour Real Estate Corporation Inc.
L03 - 1 Sidney Lane
Clarington, Ontario
This rarely offered 1-bedroom + massive den suite blends comfort, versatility, and sunlight in one perfect package. With east-facing exposure and large windows throughout, this bright, airy home is filled with natural light from morning to afternoon. The oversized den features windows and ample space, making it ideal for a home office - or easily converted into a full second bedroom. Enjoy almost 800 sqft of space that encapsulates 9-ft ceilings, upgraded light fixtures, and pot lights with dimmers. The modern kitchen boasts granite countertops, a breakfast bar, pantry, and stainless steel appliances, overlooking a spacious living area with a walk-out to your private east-facing patio - perfect for morning coffee or convenient outdoor access for pet owners. The primary bedroom offers laminate floors and a large walk-in closet. Building amenities include a fitness centre, party/meeting room, and visitor parking. Located in the sought-after Aspen Springs community, close to schools, parks, shopping, the recreation centre, and downtown Bowmanville, with quick access to Hwy 401 and the GO Bus. Move-in ready and perfect for first-time buyers, downsizers, or investors! (id:24801)
Property.ca Inc.
922 - 2031 Kennedy Road Road
Toronto, Ontario
Discover this sought-after 2-bedroom, 2-bathroom suite in the vibrant Agincourt South-Malvern West community, just steps from Kennedy Rd & Hwy 401. This bright and stylish unit features floor-to-ceiling windows, a modern open-concept layout, and a sleek kitchen with built-in appliances. Enjoy unbeatable convenience with easy access to Hwy 401, TTC, Agincourt Mall, grocery stores, and a variety of dining options. Residents enjoy premium building amenities, including a 24-hour concierge, fitness centre, games room, guest suites, and party room. Experience modern urban living in one of Scarborough's most connected and growing neighbourhoods! (id:24801)
RE/MAX Advance Realty


