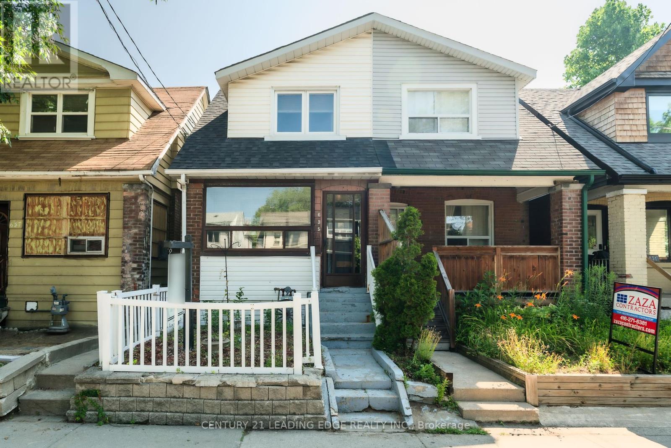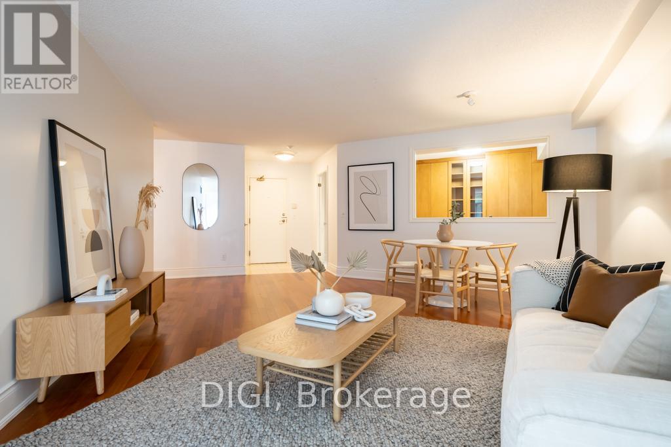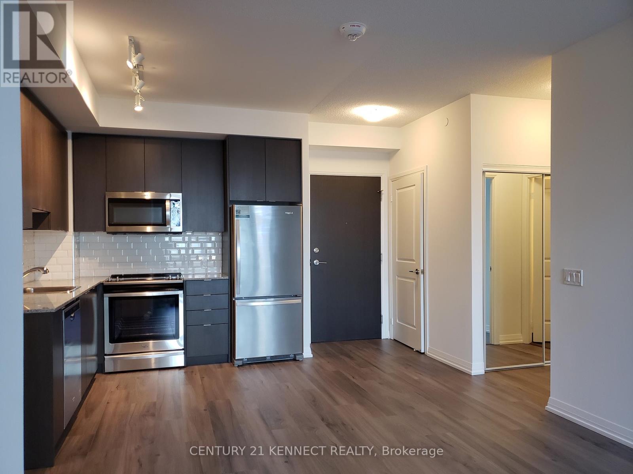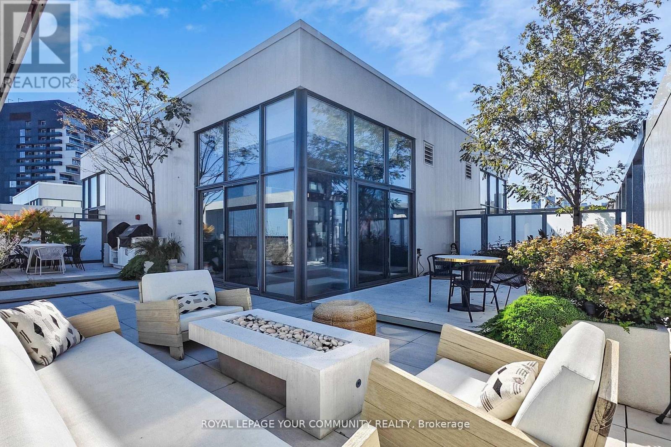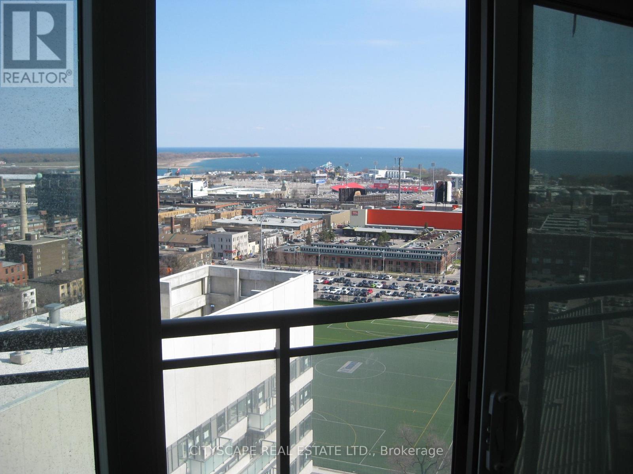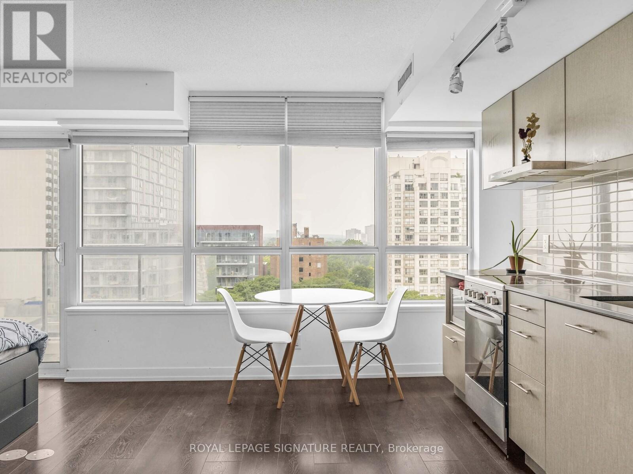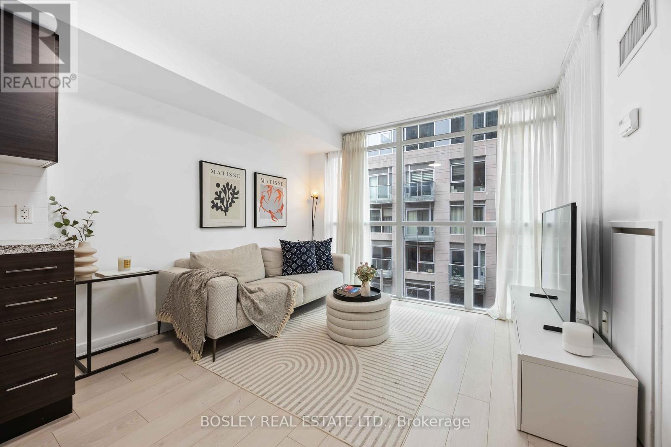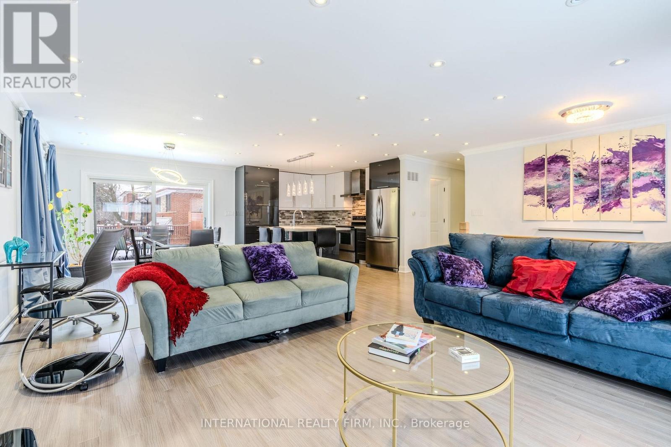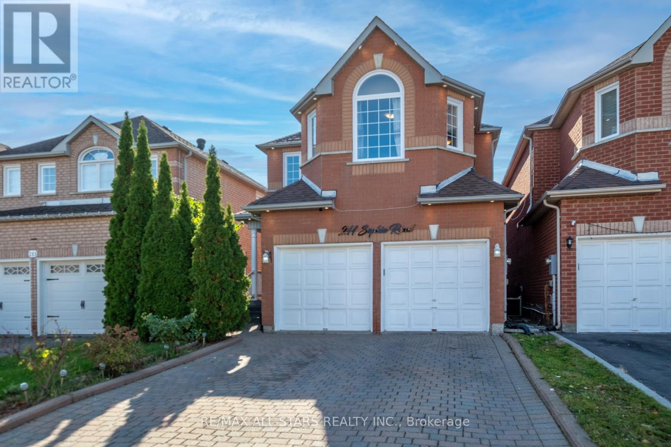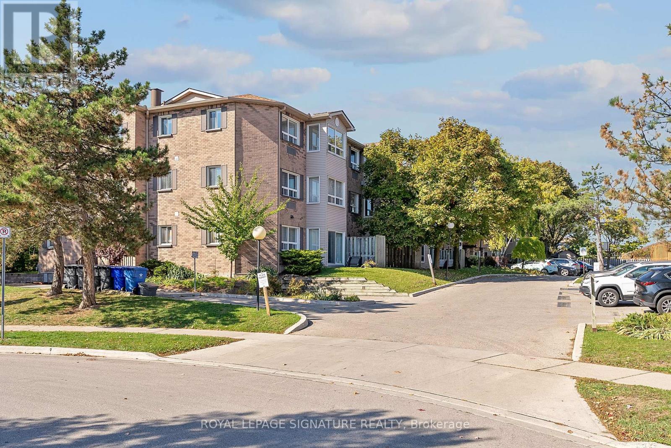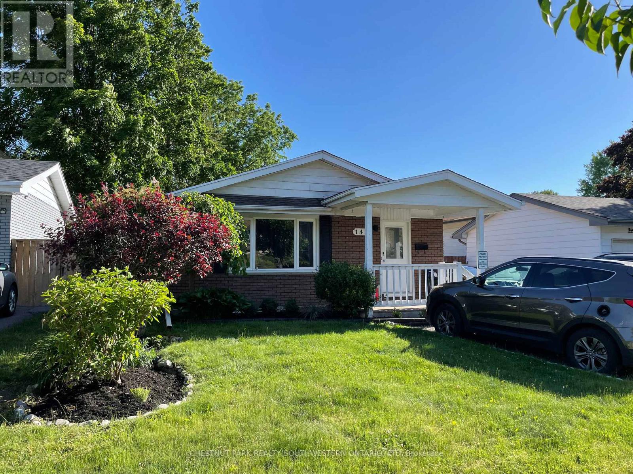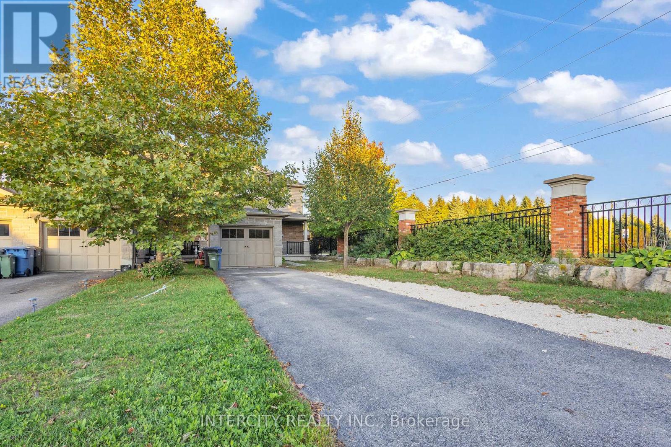635 Coxwell Avenue
Toronto, Ontario
Rare East York Opportunity for Builders & Renovators! This 2-storey semi is brimming with potential. Featuring 3 bedrooms, a 3-piece bath on the second floor, and another full bath in the finished basement, this solid home has never been renovated a blank canvas ready for a full transformation. The finished basement offers additional living space and layout flexibility. At the rear, a rare detached 1-car garage (the only one on the block!) adds incredible value renovate or build up into a 2-storey garden suite, ideal for extended family or future rental potential. With Torontos expanding housing policies and East Yorks pro-density planning allowances, this property offers a strategic opportunity for developers looking to maximize value. Located directly beside Earl Haig Public School and steps to a TTC bus stop, the home is also just a 5-minute walk to Coxwell Station and the vibrant Danforth. Enjoy easy access to shops, restaurants, grocery stores, and Michael Garron Hospital. Walkable, transit-friendly, and family-oriented. Nearby Monarch Park features a playground, off-leash dog area, and outdoor pool a bonus for future end-users or tenants. Dont miss this chance to reimagine a well-located East York home in one of Torontos most flexible and in-demand neighbourhoods for urban infill and multi-unit redevelopment. (id:24801)
Century 21 Leading Edge Realty Inc.
406 - 75 York Mills Road
Toronto, Ontario
Nestled in the heart of the Hoggs Hollow neighborhood near York Mills Rd. and Old Yonge St., in North York, York Mills Mansion offers a rare blend of privacy, elegance, and convenience. Spanning approximately 1,150 sq. ft., this two-bedroom plus den effortlessly combines the comfort of a home with the ease of condo living. The updated kitchen offers ample storage, while spacious living and dining are perfect for entertaining. The building is also pet-friendly. With private views of mature trees and lush greenery, this solid concrete construction condo offers a serene retreat in the city. It includes a private basement storage locker and a dedicated parking space. This impeccably maintained building exudes timeless charm from the moment you enter the lobby. All-inclusive maintenance fees include a doorman, cable, heat, A/C, common element maintenance, hydro, building insurance, and water. Amenities include a gym, party room, meeting space, and visitor parking. The location has easy access to Hwy 401 and is a five-minute walk from the TTC York Mills subway station, as well as an adjacent bus stop. The condo is also located a short walk from York Mills Valley Park, top-tier shops, and restaurants. Local Metro, Loblaws, and Shoppers Drugmart add to the list of conveniences. Recreational options include the prestigious Rosedale Golf Club, Don Valley Golf Course, and the Toronto Cricket, Skating and Curling Club, completing a lifestyle where luxury and convenience converge. (id:24801)
Digi
269 - 60 Ann O'reilly Road
Toronto, Ontario
Spacious 1 Bed + Den, 1 Bath unit with Parking & Locker in North York (Sheppard &404).Featuring 9-foot ceilings, large den, ensuite washer & dryer, open concept modern kitchen with granite counter and stainless-steel fridge, stove, built-in dishwasher, and microwave oven. Parfait at Atria Condos was built in 2020 by Tridel in one of the best neighborhoods of Toronto (Henry Farm) which is minutes away from Bayview Village, Fairview Mall, a wide range of entertainment options, restaurants, cafes, and big box grocery stores. Minutes to Don Mills subway station, Oriole GO Train station, and highways 404 & 401. Access to the best schools and daycares. Luxury amenities include 24 hr Concierge, Gym, Sauna, Yoga Studio, Party/Dining Room, Board Room, Theatre, Rooftop Terrace with BBQs, Library, Billiards Room, Guest Suite, Bicycle Storage Room, Visitor's Parking. The monthly maintenance fee of $701.80 cover high speed internet, water, and gas (for heating of unit fan coil and heating of water). Just the monthly cost of internet/water/gas typically add up to $220 or more, so if you deduct $220 from$701.80, the maintenance is equivalent to - $481.80 which is reasonable for a unit this size with parking/locker and luxury amenities. Another perk is that the building is managed by Tridel. (id:24801)
Century 21 Kennect Realty
Ph10 - 32 Trolley Crescent
Toronto, Ontario
Experience elevated living in this rare 2-storey penthouse, meticulously redesigned to blend modern sophistication with everyday comfort. Offering 1,545 sq. ft. of open-concept living space, this fully furnished, move-in ready residence is crafted for those who appreciate fine details and effortless entertaining. Upon entering, you're greeted by an architectural statement piece the floating wood and metal staircase with glass railings setting the tone for the homes contemporary elegance. The main level flows seamlessly, with expansive living and dining areas opening to an uninterrupted 55-foot balcony spanning 197 square feet, complete with three separate walk-outs. Natural light floods the space, enhancing the bright, airy atmosphere. The gourmet kitchen overlooks the living space, perfect for gatherings both large and intimate. Two bedrooms and two full bathrooms are thoughtfully situated on the main floor and separated by the kitchen and dining rooms to offer privacy. The principal bedroom is a retreat with a spa-inspired ensuite and a generous walk-in closet. Every detail has been professionally redesigned and renovated to enhance both style and comfort, ensuring a turnkey living experience. Upstairs, a sunny den opens onto your private 1,174 sq. ft. terrace professionally landscaped and thoughtfully furnished for effortless living. With a built-in BBQ, multiple lounging areas, and a setting designed for gatherings or quiet evenings, it is truly an entertainers dream. This residence is more than a home its a lifestyle. With its rare blend of interior luxury and unmatched outdoor living, this penthouse offers a turnkey opportunity to step into urban sophistication at its finest. (id:24801)
Royal LePage Your Community Realty
1403 - 38 Joe Shuster Way
Toronto, Ontario
Strong prospects seeking immediate occupancy are eligible for rent discounts and/or promotions. Southeast lake facing a brightly sunlit, unobstructed scenic view unit! Conveniently located at King West and Dufferin. Master Ensuite with an office nook den with large living/ Dining space overlooking the Lake - Toronto islands/Porter airport. Steps to Liberty Village Shops/Restaurants, Groceries, TTC, shopping and financial district. building amenities and 24-hour concierge. The unit is pet-friendly! Parking is available at an additional cost. (id:24801)
Cityscape Real Estate Ltd.
1007 - 365 Church Street
Toronto, Ontario
Sleek and smartly designed studio condo offering 405 sq ft of functional living space plus a private balcony with an unobstructed east-facing view. This open-concept unit features modern finishes throughout, including wide-plank laminate flooring and built-in stainless steel appliances. Perfectly located just steps from Toronto Metropolitan University, U of T, TTC, Eaton Centre, Dundas Square, major hospitals, and the Financial District. Groceries, shopping, dining, and entertainment are all at your doorstep - plus a perfect Walk Score to prove it. Enjoy an impressive array of building amenities: 24-hour concierge, well-equipped gym, yoga studio, party room, rooftop terrace with BBQs, theatre room, and more. Whether you're a student, professional, or investor, this is downtown living at its most convenient and stylish. (id:24801)
Property.ca Inc.
512 - 21 Nelson Street
Toronto, Ontario
Stunning 2-Bed, 2-Bath suite with parking in a stylish boutique low-rise right in the heart of Downtown! Offering 718 Sqft of well-designed living space plus a north-facing balcony, this bright & spacious condo boasts soaring ceilings and floor-to-ceiling windows in both the living room and Primary bedroom. Enjoy beautiful light wood floors, a modern kitchen with stone counters, and sleek, contemporary bathrooms. Thoughtfully designed with plenty of storage, including two walk-in closets-This light-filled home has it all! (id:24801)
Bosley Real Estate Ltd.
Main - 24 Paramount Court
Toronto, Ontario
Beautiful corner home in a quite court, surrounded with lots of trees, bushes with lots and lots of flowers, open concept with lots of natural lights, huge windows , lots of pot lights, modern kitchen with stainless steel appliances, backsplash, pot lights; Dining rooms leads to a huge but secluded composite deck overseeing fruit trees and a variate of flowers; huge bedrooms , primary bedroom oversees backyard, all rooms have hardwood floors; lots of closet and storage room. Walking distance to Schools, parks, trails ,community Centre, Library, shopping mall, etc. Minutes to Highways, hospital, golfs, Yorkdale Mall and soon to be open LRT. Also available for Short-term or Furnished **EXTRAS** 80% water, hydro, gas and internet (id:24801)
International Realty Firm
211 Sophia Road
Markham, Ontario
This Gorgeous Home Is Located In One Of Markham's Highly Desirable And Child-Friendly Neighbourhood. Comes With A Fully Finished, 2 Bedrooms Basement Apartment With A Separate Entrance Thru The Garage!! In Law Suite Or Rental Income. Kitchen With Beautiful Granite Countertops!! Walking Distance To Great Schools, Public Transit, & Tons Of Amenities!! Huge Driveway!! Parking For 4 Cars!! No Side Walk!! Professionally Paved Interlock Driveway!! Bright Home With Beautiful Backyard With Deck & Gazebo!! With Easy Access To 401/407 Highways, Shopping Malls, Great Schools, Numerous Parks, Recreational Facilities, And Much Much More!! Short Drive To Markville Mall, Market Village, Pacific Mall, And Lots Of Great Restaurants!! Mins To Middlefield Collegiate, High Schools, Coppard Glen Public School, And Father McGivney Academy, Close to Aaniin Community Centre and Library, Newer Roof. (id:24801)
RE/MAX All-Stars Realty Inc.
110 - 30 Hugo Crescent
Kitchener, Ontario
Welcome to 110-30 Hugo Crescent in Kitchener, situated in the community of Forest Hill! This spacious 1 bedroom 1 den AND Sun room is located on the ground floor at end of the building. Unit has a walkout to a private patio and direct access to parking spot, making it perfect for quick access to unloading groceries and moving furniture.The sunroom and den can be easily converted into an office space for those that need a study room/work from home office/Extra guest room. The unit was renovated in 2023 with brand new flooring (located in bedroom, living room, den, sunroom) washer, dryer and stove.Building is well-maintained and offers a lobby space, updated exercise room and a separate storage space.Did we mention that this unit also comes with an exclusive parking spot (located close to the patio) and exclusive locker for extra storage!Don't hesitate and get in for a showing to experience this wonderful opportunity. (id:24801)
Royal LePage Signature Realty
148 Green Valley Drive
Kitchener, Ontario
Nestled in the established and family-friendly neighbourhood of Lower Doon in south Kitchener, just five minutes from both Highway 401 and Conestoga College's main campus, you'll find this beautifully maintained and fully legal duplex at 148 Green Valley Drive. With a brand-new roof installed in 2024 and tasteful updates throughout, this property offers exceptional value and versatility. The home features two separate units: a spacious three-bedroom, one-bathroom upper suite, and a freshly renovated one-bedroom, one-bathroom lower unit with a private side entrance-perfect as a mortgage helper, multi-generational living arrangement, or a smart addition to an investment portfolio. Both units are finished to a high standard, with the lower level recently undergoing a complete remodel. Step outside to enjoy the fully fenced backyard, complete with an interlock patio that's perfect for relaxing or entertaining. Parking is no issue here, with a private side driveway that accommodates up to three vehicles in tandem. Conveniently located just minutes from Pioneer Park shopping centre-offering groceries, banking, pharmacy, LCBO, restaurants, and more-and within walking distance to schools, parks, and scenic riverside trails. This property truly combines comfort, convenience, and long-term potential. (id:24801)
Chestnut Park Realty(Southwestern Ontario) Ltd
51 Laughland Lane
Guelph, Ontario
Attention first-time home buyers and savvy investors this home is nestled in the highly desirable Westminster Woods community of South Guelph. Offering quick access to schools, shopping, local amenities, and Highway 401, this home blends modern updates with a prime location. The main floor features a bright eat-in kitchen with direct access to the backyard, a spacious family room with plenty of natural light, and a convenient 2-piece bath. Stylish new vinyl flooring on the main level adds a fresh, contemporary feel. Upstairs, you'll find three generous bedrooms and two full bathrooms. The king-sized primary suite boasts a walk-in closet and a luxurious 5-piece ensuite with a walk-in shower, soaker tub, and double vanity. The second level has been updated with brand-new carpet for comfort and style. The legal basement with a private separate entrance adds incredible value. Featuring a modern kitchen, bedroom, and bathroom, its perfect for multigenerational living or rental income.$$$ spent on renovations and upgraded in kitchen, washroom and throughout the house. (id:24801)
Intercity Realty Inc.


