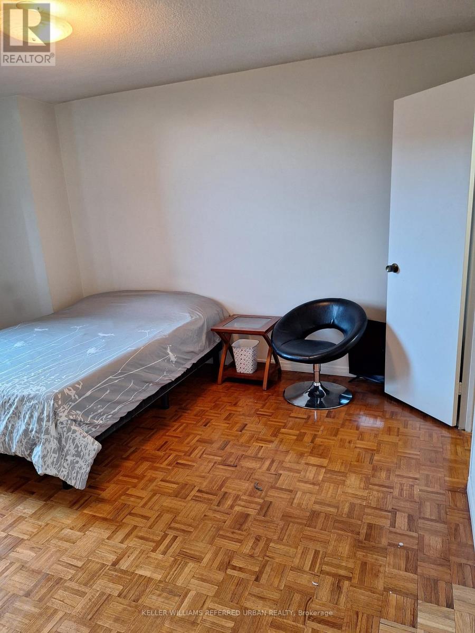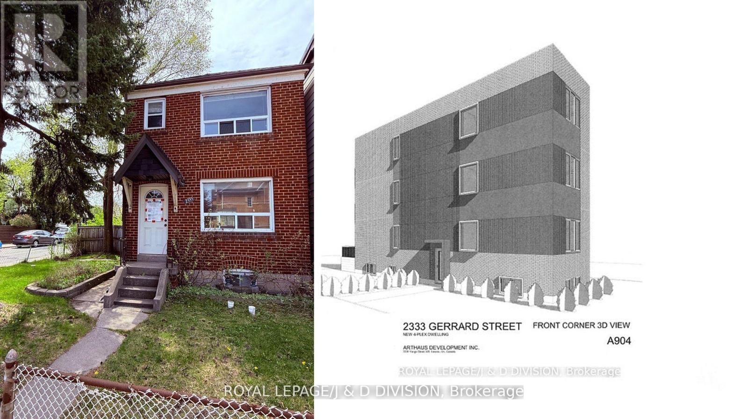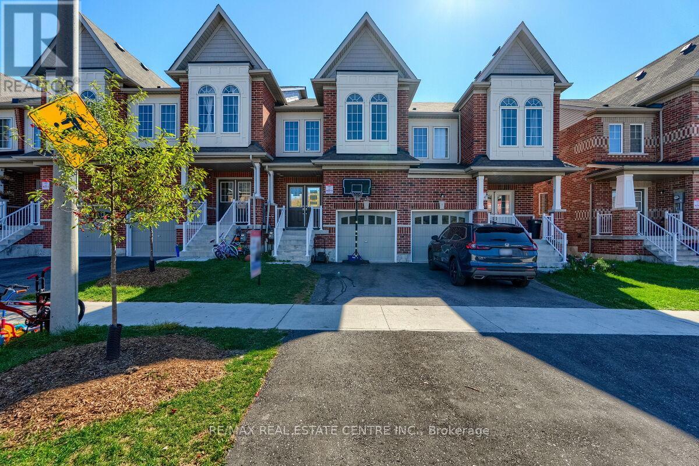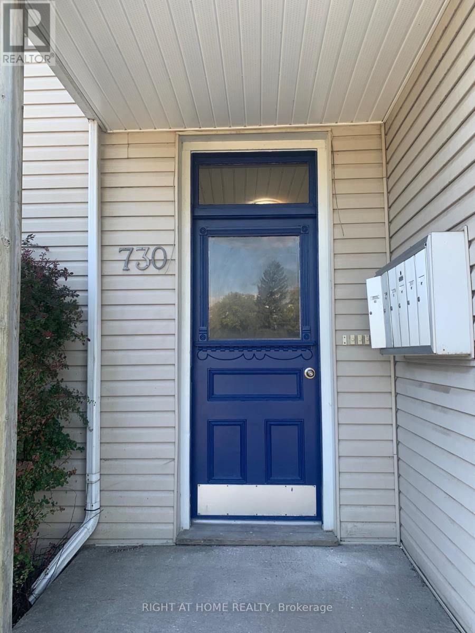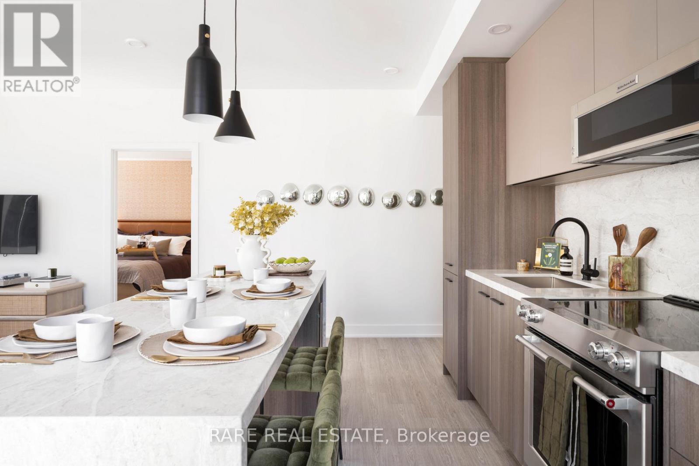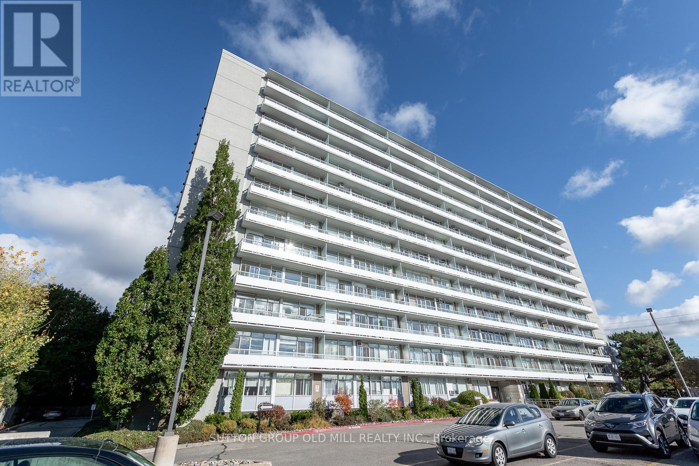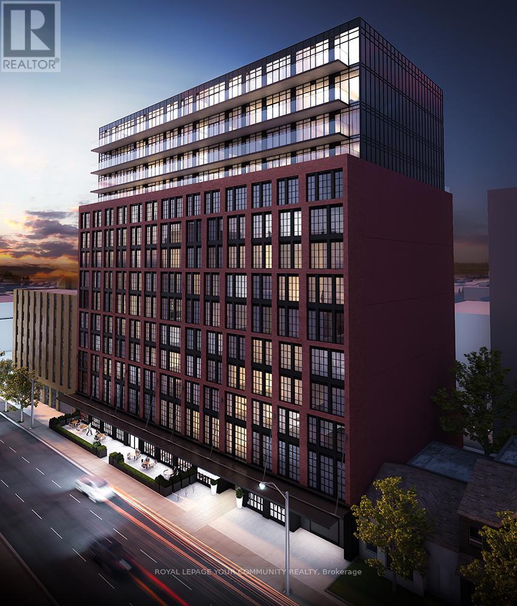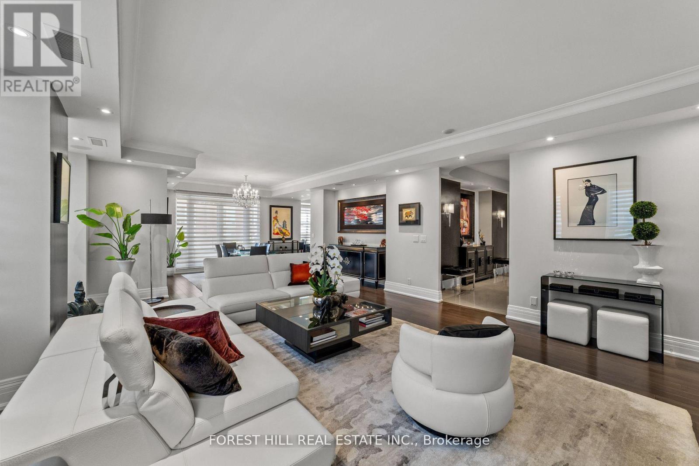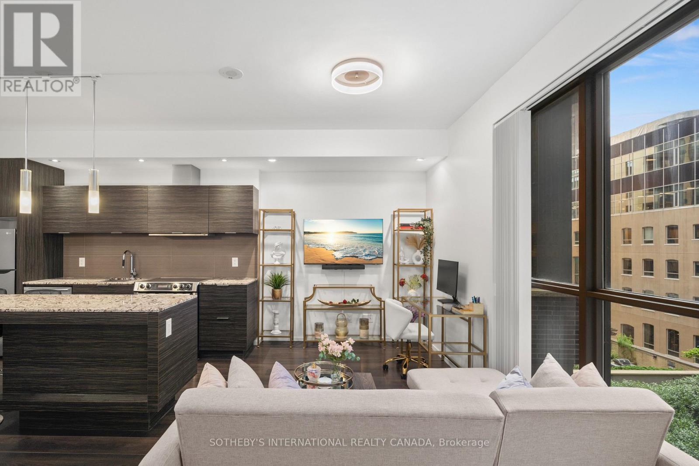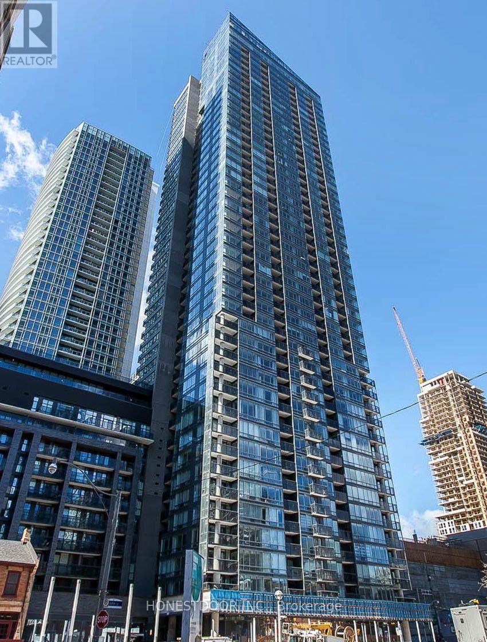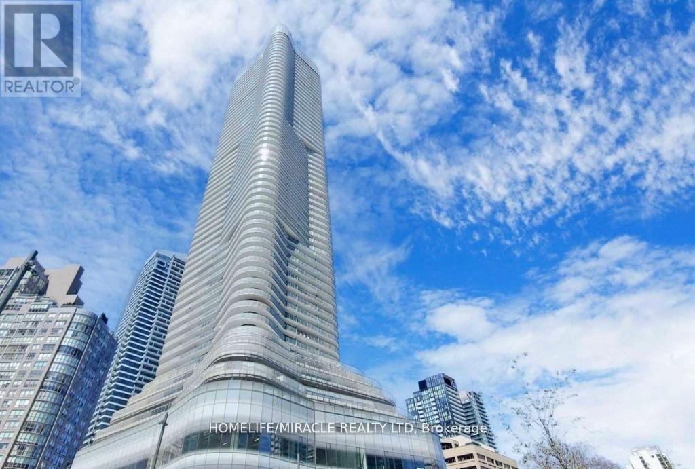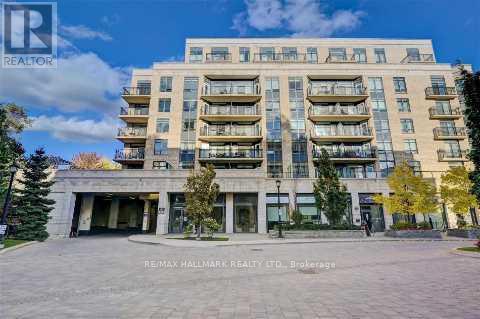403 - 1250 Bridletowne Circle
Toronto, Ontario
Welcome to this bright and airy 3-bedroom condo offering a private furnished bedroom with large window and a private ensuite half-bathroom. Enjoy the comfort of all-inclusive rent - covering utilities and high-speed Wi-Fi - with ensuite laundry and plenty of storage for added convenience. This is a shared accommodation: the kitchen, full-bathroom, and living room are shared with two respectful and tidy roommates. The available bedroom comes furnished with a bed, night table, and chair. Located in a well-maintained building with excellent amenities including a tennis court, sauna, and more. Perfectly situated close to public transit, major highways, grocery stores, and shopping. No smoking. No Pets (id:24801)
Keller Williams Referred Urban Realty
2333 Gerrard Street E
Toronto, Ontario
Unlock the opportunity to build a legal 4-plex with full Committee of Adjustment approval, including five granted variances, saving you time, money, and uncertainty. This extra-deep 150-ft lot faces Hannaford and features a rare 8-car parking pad at the rear. A game changer for multi-unit development. Add a laneway suite, redevelop into a custom single-family home or maintain as a rental income property.. With city-owned land buffering the lot, you get added green space and privacy. AAA tenant currently residing at the property under a 1 year tenancy agreement which runs from Sept 1, 2025 - Aug 31, 2026. Buyers must assume the tenant or make alternate arrangements with them after closing. (id:24801)
Royal LePage/j & D Division
1193 Kettering Drive
Oshawa, Ontario
Stunning two-story free hold town house offers modern living at its finest. A Stylish Kitchen With Top-Quality Appliances And Ample Counter Space, Dining Room, Breakfast Area And A Great Room For Family Gatherings. 2350 square feet of livable space With upgraded flooring and hardwood throughout the main floor, the kitchen, dining room, and great room seamlessly flow together. The second floor features four spacious rooms, including The Primary Bedroom Features a Large walk-in Closet and a Luxurious Ensuite Bathroom Complete with A Spa-Like Shower and Soaking Tub. Other 3 bedrooms use 3 piece bath room, Additionally, there is a bathroom in the basement (3-piece), a bathroom on the main floor (2-piece), and . Located close to Kettering Park, this home offers convenient access to outdoor recreation. Close To Everything Such As Walmart, Home Deport. Perfectly situated near Durham College and Eastdale Vocational Institute, it's an ideal choice for students or professionals. Don't miss out on this exceptional opportunity. Walk out to deep backyard to enjoy your summer. (id:24801)
RE/MAX Real Estate Centre Inc.
6 - 728-730 Simcoe Street S
Oshawa, Ontario
Fully renovated six-plex near 401 exit and GO train. All units are vacant so you can choose your own tenants at market rates. No need to accept poor rents or existing tenants. Very high demand area with great neighbors. Strong cap rate. Your opportunity to invest in a multi unit real estate with a positive cash flow every month. (id:24801)
Right At Home Realty
1607 - 25 Dalhousie Street
Toronto, Ontario
Experience the pinnacle of luxury living at The Elm, nestled in the heart of Toronto. This one-bedroom, one-bathroom rental unit features exquisite finishes such as quartz countertops and 9' ceilings, conveniently located just a 5-minute walk from Queen Subway station. Residents enjoy an array of exceptional amenities, including The Temple gym, a European spa-inspired rooftop pool, and multi-sport simulators. For pet lovers, there's a self-serve dog spa, while health-conscious individuals benefit from the Virtual Health Clinic by Cleveland Clinic Canada. Families will appreciate the convenience of Bloomsbury Academy, an esteemed early childhood education centre within Elm's premises. Entertain effortlessly on the rooftop BBQ terrace with gas fire pits and stunning city views. Welcome to a lifestyle of unparalleled comfort and convenience at The Elm, where urban living is redefined. Book your viewing today and immerse yourself in the luxury and vibrancy of Toronto's cityscape. (id:24801)
Rare Real Estate
612 - 580 Christie Street
Toronto, Ontario
Welcome to The Bellevue This beautifully appointed and well managed boutique building located in the heart of Wynchwood Park is truly a one-of-a-kind find. Designed by European born Canadian famed architect Peter Caspari 580 Christie is a rare example of Mid Century Modern (MCM) international Style architecture here in the city. The exterior has been restored, the interior fully refurbished and Unit 612 itself has been beautifully renovated. Light, bright and priced just right, this open plan unit has expansive views of the tree tops and the city beyond from the living/dining/kitchen as well as the bedroom. Step out onto the balcony that runs the entire length of the unit and take it all in. A four-season dream! This 6th floor fully renovated unit is the perfect blend of function, flow and flexibility. Living and dining rooms are open planned & are adaptable to the way you want to live. The kitchen is gorgeous; a custom stone counter top, stainless-steel appliances (that includes a double oven and a double full-size sink), glass front cabinets, and storage galore. The oversized bedroom is big enough for a king and has plenty of room for additional storage. There's a double closet complete with space saving organizers in the bedroom plus one in the hall. And for your off-season goodies, the unit comes with a locker. You'll love the location! The Bellevue is close to everything; it's a short walk to transit, the shops and restaurants on St Clair and you're steps away from Wynchwood Barns. Take in the year-round market, the playpark, the dog park, play some beach volleyball in the summer and skate in the winter Come and take a look! 580 Christie is a vibrant co-ownership community. Give it a google and refer to the Feature sheet for more info. Note to Self: Just about everything is included in the maintenance fees including property taxes! Offers welcome any time so speak to your Realtor today. (id:24801)
Sutton Group Old Mill Realty Inc.
801 - 608 Richmond Street W
Toronto, Ontario
**Ready For December 1st Occupancy** This Fantastic 1 Bedroom + Den Unit With Parking Features 664 Sq.Ft.+ 66 Sq.Ft Balcony With Gas BBQ Hook-Up, Clear Northern Views Of The City. Custom Designed Euro-Style Kitchen Featuring Gas Cook-Top, Floor To Ceiling Window With Exposed Concrete Ceilings. Quality Wood Floors Thru-Out, Stainless Steel Appliances & Stone Surface Countertop. Superb King West Neighbourhood, Walk To Transit, Restaurants, Shopping & Entertainment. Perfect For Professional Or Couple **See Floorplan Attached** (id:24801)
Royal LePage Your Community Realty
1001 - 68 Yorkville Avenue
Toronto, Ontario
Welcome to the Regency, situated in the heart of Yorkville, one of Toronto's most sophisticated addresses. This rare, fully renovated south-facing corner unit, one of only two on the floor, epitomizes luxury apartment living with its immaculate designer finishes. Boasting approximately 2,780 square feet, this residence features 2 bedrooms + a guest room/office, 3 bathrooms, 3 fireplaces, and 2 terraces. The opulent master bedroom offers a spa-like ensuite, a private terrace, a fireplace, and two walk-in closets. The modern kitchen, equipped with high-end appliances, opens to the family room, while the open-concept living and dining area, adorned with a fireplace, is perfect for entertaining and leads to a terrace with a BBQ. The building offers excellent amenities and personalized concierge assistance for every aspect of the resident experience. This unit includes two parking spaces and a large locker room. Full service Concierge and Valet parking. Experience vibrant living in Yorkville at its finest. (id:24801)
Forest Hill Real Estate Inc.
415 - 8 Charlotte Street
Toronto, Ontario
Luxury furnished rental at the Charlie Condos in the heart of the Entertainment District. World class amenities including outdoor pool and lounge with CN Tower view. This spacious 1 bedroom condo has been tastefully furnished to provide a turnkey lease solution for the most discerning tenant. (id:24801)
Sotheby's International Realty Canada
3304 - 295 Adelaide Street W
Toronto, Ontario
Visit the REALTOR website for further information about this listing. Suite 3304 available immediately - spacious 1035 square foot condo for rent in the heart of downtown Toronto. Enjoy fantastic views from the 33rd floor with open concept corner unit featuring 2 spacious bedrooms, 2 full bathrooms, modern kitchen with stainless steel appliance's fridge, stove, dishwasher (brand new installed in summer 2025). Ensuite laundry (washing machine, dryer). Large floor-to-ceiling windows throughout for bright and spectacular views. Excellent location, close to public transit (St. Andrew Station, 504 streetcar, etc.), shopping, restaurants, financial district, the PATH, theater, steps to the CN Tower and more. One parking space (P3) is included. Top-notch condo amenities include 24h concierge/security, state-of-the-art fitness centre, yoga room, indoor pool, hot tub, sauna, outdoor terrace with BBQs, party room, lounge, meeting room, theatre, and foosball/ping pong room. Unfurnished, monthly rent $3950 inclusive of water, tenant pays for hydro.. (id:24801)
Honestdoor Inc.
2510 - 11 Wellesley Street W
Toronto, Ontario
Luxury Condo Studio Unit Located In The Heart Of Downtown Toronto Between Bay St & Yonge St On Wellesley St. 99 Walk Score! Steps To Yonge/Wellesley Subway Station, Grocery Store, Mins Walking To U. Of T., Hospitals, Financial & Shopping Districts, Restaurants, Yorkville & Much More. Large Balcony with City View. High End Appl. & Beautiful Finishing Thru-Out, Flr To Ceiling Windows. Great Building Amenities, Huge Park. **EXTRAS** Fridge, Oven And Built In Cooktop, Dishwasher, Washer And Dryer, All Elf's. (id:24801)
Homelife/miracle Realty Ltd
507 - 676 Sheppard Avenue E
Toronto, Ontario
Prestigious Shane Baghai Boutique Luxury! Bright and spacious 1 Bedroom + Den, 2 Bath suite with over 700 sq.ft. of well-designed living space and soaring 9' ceilings. Highly desirable open-concept floor plan. The sleek kitchen features granite countertops, a breakfast bar, and stainless steel appliances perfect for everyday meals or entertaining. Flooded with natural light from large windows, the open-concept living and dining area flows seamlessly with elegant hardwood floors, and sleek window roller shades. Walk out to a private south-facing balcony from the living room and view the city from the bedroom. Residents enjoy access to exceptional building amenities such as a rooftop deck, outdoor patio, meeting room, recreation room, and visitor parking. Ideally located in the heart of Bayview Village, youre just steps to Bayview Village Shopping Centre, dining, cafés, transit, excellent schools nearby and with quick access to Hwy 401, commuting is effortless. This unit is the perfect blend of modern style, comfort, and convenience. (id:24801)
RE/MAX Hallmark Realty Ltd.


