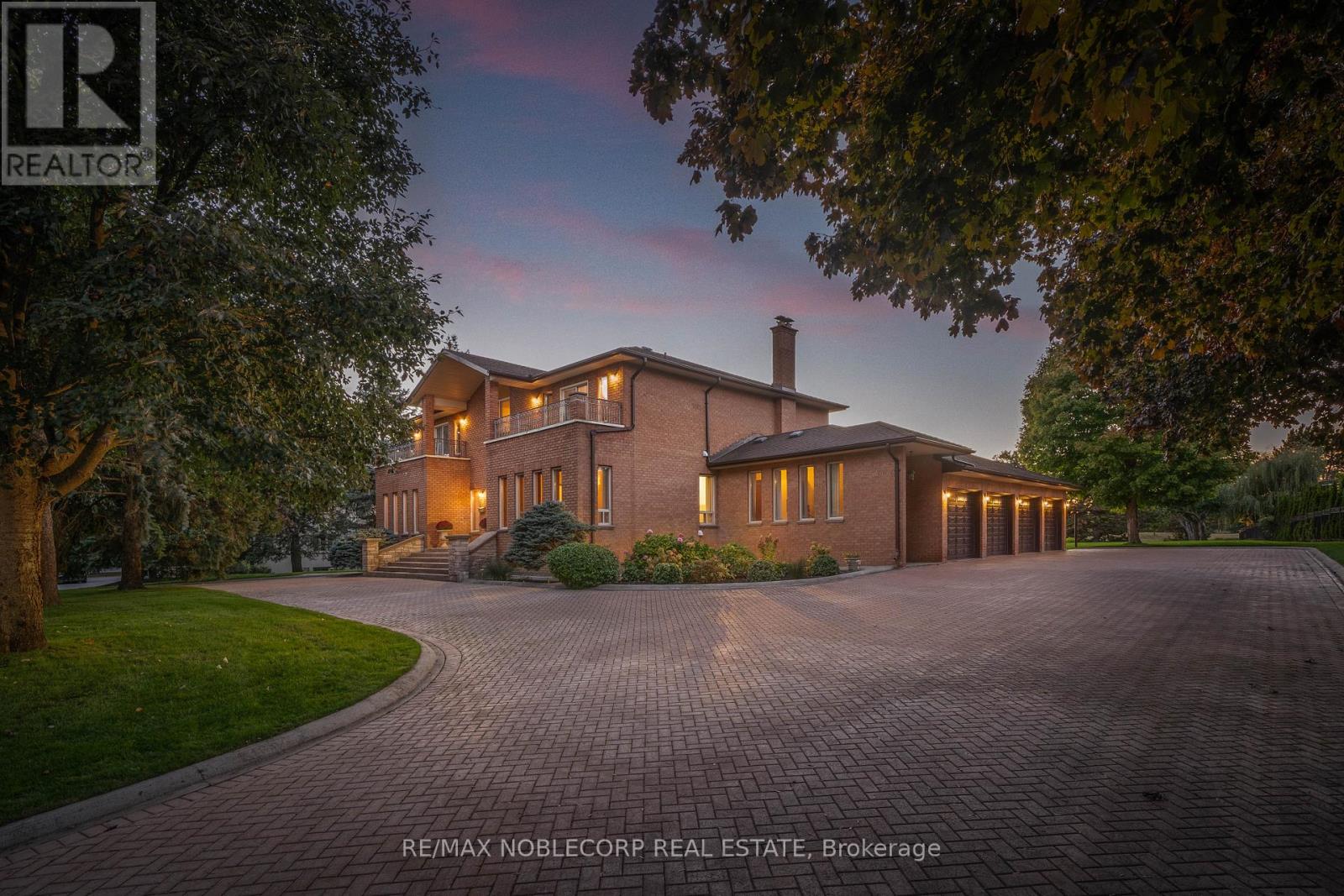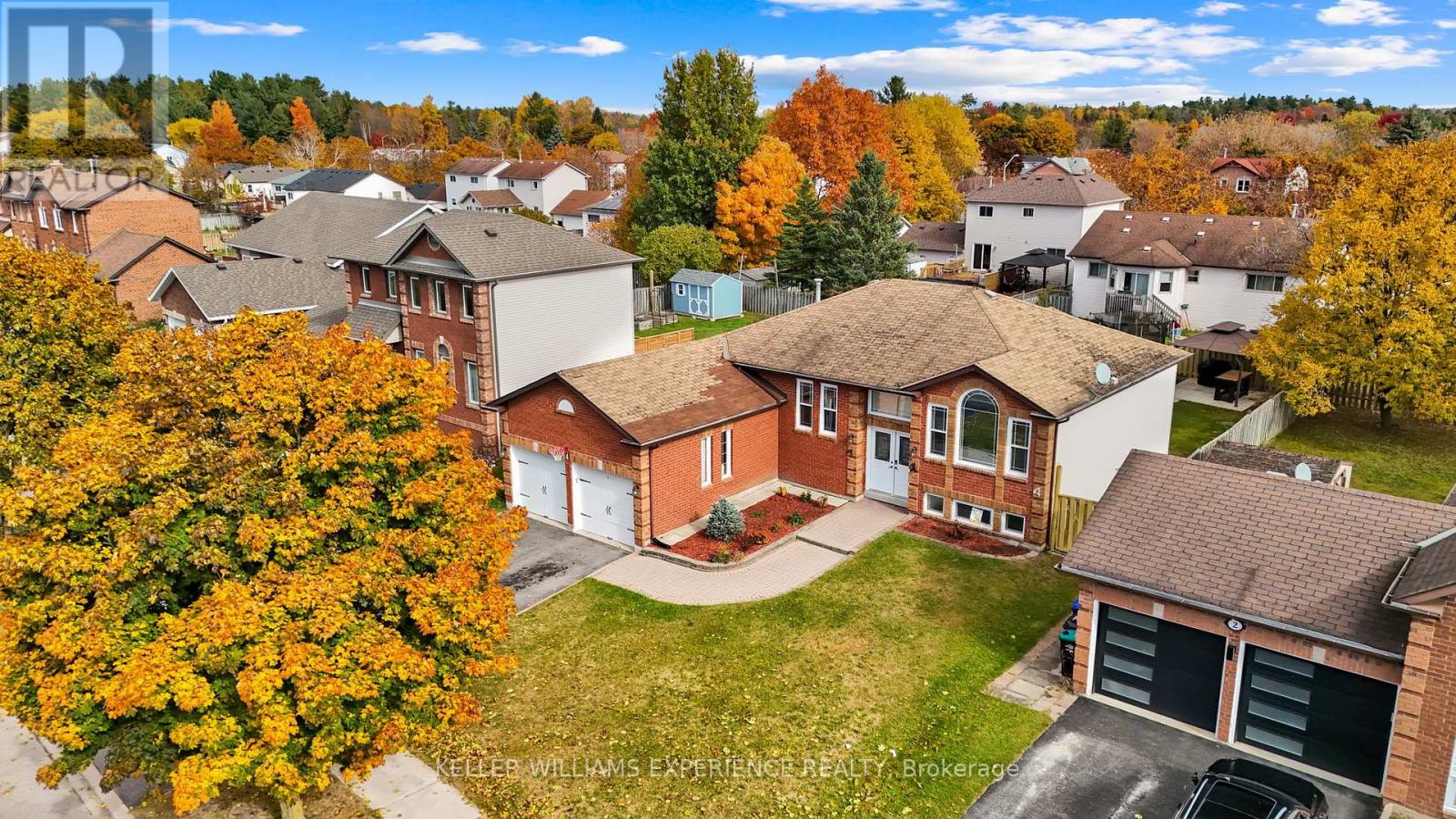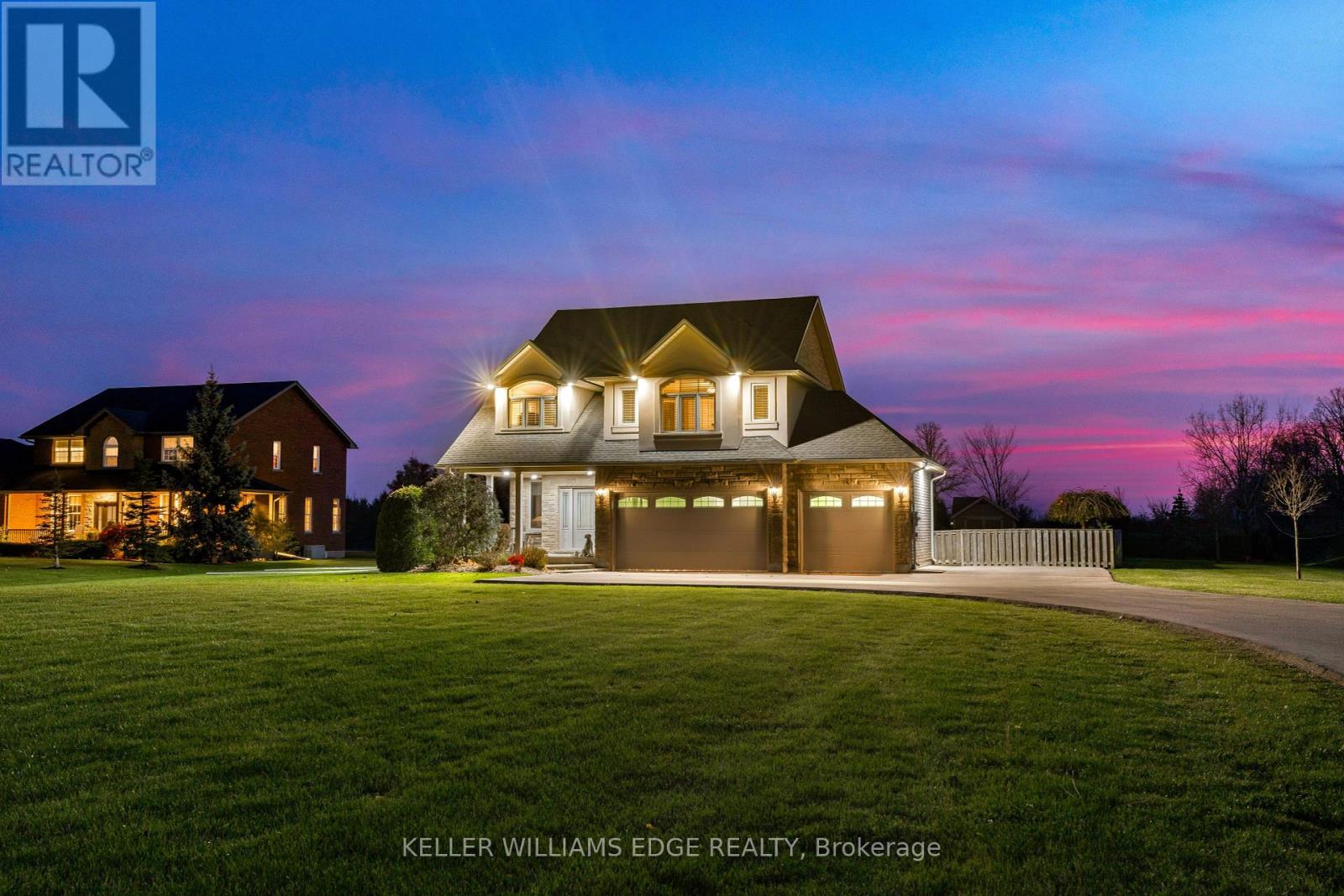501 - 47 Mutual Street
Toronto, Ontario
Brand new Garden District, 2 bedrooms, 2 full bathrooms, 746 square feet. Just a 5 min walk from St. Michael's Hospital, Ryerson, The Eaton Centre and the TTC subway. 12 min walk to the Financial District. Modern finishes, kitchen and bathrooms. (id:24801)
Brad J. Lamb Realty 2016 Inc.
15 Fox Hollow Court
St. Thomas, Ontario
Welcome to 15 Fox Hollow Crt. Hay Hoe Homes built this gorgeous Detached three-bedroom, two-bath Bungalow with superior quality and excellent design. The home boasts an Open Concept with a 9ft ceiling. California shutters throughout, spacious kitchen with breakfast bar, pantry, and S/S appliances. The Living room has a fireplace and lots of sunlight a joining the dining room. Huge unspoilt basement with large upgraded windows with lots of sunlight partially framed included three piece rough for a bath. Walk out to a beautiful concrete patio in the backyard. The primary bedroom has a sitting area, a walk-in closet, and a three-piece Ensuite, and the two other rooms are good sizes. Main floor Laundry, double car garage. A true Gem! Don't miss out! Close to Port Stanley Beach, 7 mins downtown **** EXTRAS **** S/S Fridge, Stove, dishwasher, washer and dryer, California Shutters thru out and hot water tank owned (id:24801)
Homelife/miracle Realty Ltd
6501 Highway 93
Tay, Ontario
Are you looking for a way to beat the market? Interest rates are continually dropping. Unlike the majority of other properties on the market, this one actually cash flows. This is a phenomenal opportunity to own a piece of real estate with not 1,not 2, but 6 sources of income! This property features 6 residential apartment units, a generously sized lot and healthy income with room for improvement. Net income is $5,531.93 per month. Mortgage estimated at $4,253.80. That is $1,278.13 positive cash flow every month. These calculations are based on a 3.99% interest rate and a 20% down payment. As rates drop the cash flow will increase. The units are currently renting at an average of $1,130 per month, well below market value. With the opportunity to renovate as tenants vacate these units are estimated to lease out at an average of $1,650 per month. That would increase cash flow by an astounding $3,120.00 per month! In total the net cash flow would be $4,398.13. Once this process is completed, there is the opportunity to refinance based on the increased cash flow. This would allow you to potentially pull equity from this property to acquire more real estate and continue growing. Investing in real property is one of the best strategies to protect your wealth and hedge against inflation. Do not let this opportunity slip through your fingers. With rates dropping this property only becomes more and more attractive every day. This information is included for example only and is not meant to be taken as financial, legal, or tax advice.We invite you to seek the advice of your mortgage broker, accountant, lawyer, and contractor to create a plan that works best for you. Minimum of 48 hours notice before all showings. (id:24801)
Ipro Realty Ltd.
2 - 3 Larkdale Terrace
Brampton, Ontario
Charming semi-detached bungalow in a serene community! Welcome to your new oasis! This delightful home is nestled in a quiet neighborhood, offering the perfect blend of comfort, convince, and community spirit. This spacious home features two roomy bedrooms, ideal for relaxation and privacy. The open concept layout invites natural light, boasting a warm and welcoming atmosphere. Moreover, with three well- appointed bathrooms, this home ensures that you and your guest enjoy ultimate convenience. Take advantage of the large finished basement, or enjoy the peaceful backyard. Whatever you choose, this home is ready and waiting for you. (id:24801)
RE/MAX West Realty Inc.
72 Balding Boulevard
Vaughan, Ontario
Discover an extraordinary opportunity at 72 Balding Blvd, nestled in the prestigious National Estates and directly backing onto the 6th hole of the renowned National Golf Club of Canada. This rare 1-acre prime real estate offering, available for the first time, features one of the best lots in the areaflat and rectangular with a west-facing backyard, perfect for enjoying stunning sunsets and providing ample privacy among mature trees. The meticulously maintained home boasts over 5,000 square feet of living space, including 4 spacious bedrooms, 5 bathrooms, and 9-foot ceilings. With a generous 4-car garage, a horseshoe driveway, and ample parking, this property is ideal for builders looking to create something exceptional or for homeowners ready to renovate and personalize their dream home. Dont miss your chance to call this exclusive pocket of National Estates home and own this unique piece of paradise in a truly exceptional community! **** EXTRAS **** One of the best-located homes directly backing on the National Golf Club of Canada, featuring a west exposure backyard for sun all day. (id:24801)
RE/MAX Noblecorp Real Estate
5010 Ganaraska Road
Port Hope, Ontario
Welcome to this versatile multi-residential property, offering endless possibilities for investors and homeowners alike! Currently configured with a cozy 2-bedroom unit and a spacious 1-bedroom unit, this property allows you to live in one while renting out the other, or easily convert it into a single-family residence. With over 1600 sqft of main floor space, there's room to grow and customize to your liking. Perfect for entrepreneurs, this property is zoned for commercial use in a charming hamlet, providing you with the flexibility to run your home business with ease. With ample parking and convenient access to hwy 401 and 28, commuting will never be an issue. Situated on a generous 1.36-acre lot, you also have the exciting possibility of severing off a building lot, adding to your revenue potential. Just a short distance from all essential amenities, this property is brimming with potential. Bring your imagination and schedule a viewing today to explore the opportunities that await! **** EXTRAS **** Zoning COMV list of potential uses in documents section (id:24801)
RE/MAX West Realty Inc.
218 River Street
Toronto, Ontario
Discover unparalleled elegance in this meticulously upgraded and flawlessly crafted townhome. Perfectly suited for an executive couple or creative professional, this pristine open-concept residence at over 2400 total square feet is bathed in natural light, featuring pale wood finishes and refined enhancements. The chef's kitchen embraces stunning Italian cabinetry, numerous high-end Miele and Sub-Zero appliances, and a floor-to-ceiling wine wall, all ideal for sophisticated culinary endeavours and chic entertaining. The space is thoughtfully crafted for a live/work lifestyle, with the versatile lower level boasting 8-foot ceilings, LED pot lights, and smart home wiring, making it an excellent choice for a home office or recreation area. The upstairs primary bedroom features custom closet cabinetry and a sleek 3-piece ensuite, while the second large bedroom, also with custom built-ins, offers easy access to a full bath. Currently used as an artist's studio, the wide-open third-floor loft is ready for your personal touch with rough-ins for a 4-piece bath, heat pumps and air conditioning and opens to a west-facing balcony through a NanaWall system. The oversized garage, preliminarily approved for a laneway house, is equipped with smart home cabling, Solafan venting, and Solatube skylights. Nestled at the edge of Cabbagetown in a designated heritage area, this exceptional home is just steps from Riverdale Park and Riverdale Farm and serves as a gateway to Toronto's vibrant east side, including Leslieville, Riverside, and The Canary District. Enjoy neighbouring proximity to St. Lawrence Market, The Distillery District, and the glorious bike paths of the Don Valley. Head up Rosedale Valley Road, and you'll be at Yonge and Bloor, Rosedale and Summerhill within minutes. With perfect Walking, Transit, and Bike scores, this home offers unrivalled convenience, functionality, comfort and style. **** EXTRAS **** See Attached For Full List Of Upgrades and Improvements (id:24801)
Sotheby's International Realty Canada
4 Berkar Street
Essa, Ontario
This fully finished raised bungalow is nestled in a family-friendly neighborhood. The bright, open concept main floor features 3 generously sized bedrooms and newer flooring throughout. The eat-in kitchen offers plenty of counter space, a massive pantry or butler's kitchen for extra storage, and a walkout to the deck and fenced yard - perfect for outdoor entertaining. The lower level is finished with a 4th bedroom, 3-piece bathroom, spacious family room, rec room, laundry, and ample storage. Both furnace and A/C are less than 10 years old. Conveniently located within walking distance to parks, schools, and amenities, with a short drive to Base Borden, Alliston, and Barrie. (id:24801)
Keller Williams Experience Realty
8036 Sheridan Court
West Lincoln, Ontario
Stunning custom-built country home with heated pool and city conveniences nearby. Experience the best of country living with all the perks of the city just moments away! Set on a sprawling 1.35-acre lot with no backyard neighbors, this beautifully designed 4-bedroom, 4-bathroom home offers over 3000 sqft of elegant space, perfect for families and entertainers alike. Upon entering, be welcomed by the grand foyer with soaring ceilings that lead to a sophisticated living room and family room featuring a charming fireplace, creating an inviting ambiance. The chefs kitchen boasts granite countertops, stainless steel appliances, and sliding patio doors that open to an expansive deck. Step outside to enjoy your heated pool, perfect for summer BBQs and relaxing while soaking in the serene rural views. The second floor features four generously sized bedrooms, including a luxurious primary suite with two closets and a 5-piece ensuite. A versatile den provides the perfect home office or study space. The finished basement offers even more living space with a large recreation room and an additional 3-piece bathroom, ideal for guests or gatherings. Additional updates include an owned hot water tank, a newer furnace, roof shingles and a meticulously maintained heated pool. Embrace country elegance with modern amenities--your dream home awaits! (id:24801)
Keller Williams Edge Realty
3402 Island 340
Galway-Cavendish And Harvey, Ontario
Look no further for your beautiful island getaway! This bright and pristine home is located on Big Bald Lake and equipped with everything you need to relax and enjoy the natural surroundings! This property offers a 360 degree view as far as the eye can see! 150' of unobstructed waterfront w/ decking almost around the entire perimeter of the home. Spacious patio, perfect for dining or entertaining! Swim or fish off of the privacy of your own dock or venture out to Catalina Bay on your kayak or watercraft! Approx just 30min north of Peterborough! This is truly a rare gem! **** EXTRAS **** Includes all existing appliances, light fixtures and window coverings; steel roof; Enjoy this year round getaway - watercraft in the summer and snowmobile in the winter (300m to the bay); Flexible closing! Bayliner boat is negotiable. (id:24801)
Century 21 Leading Edge Realty Inc.
9 Ridgecrest Road
Markham, Ontario
Stunning 4 + 1 Bedrooms in Top Schools District Berczy Area *Top Ranked Schools (2 mins Drive to Stonebridge P.S , 5 Min Drive to Pierre Trudeau H.S) Main Floor 9 Ft Ceilings, Hardwood Floors Thru-Out. Over $200K In Upgrades from the Builder. Beautifully Finished Open Concept W/ Quartz Counter Tops & Stainless Steel Appliances. Custom Built Closets, California Shutters. Laundry/Mudroom On Main W Garage Entry. Finished Basement W Dance Studio/Gym W Spring Sub-Floor, Huge Cooler Room. Steps Out To Spacious Zen Oasis Backyard. Walking Distance To Parks/Trails, Shopping, Public Transit. **** EXTRAS **** All Existing Stainless Steel Appliances, All Elf's, All Window Coverings. (id:24801)
Mehome Realty (Ontario) Inc.
508 - 300 Coxwell Avenue
Toronto, Ontario
Spacious south facing 1 bedroom on the top floor with owned parking! Fabulous treetop and lake views! High 9ft+ ceilings, beautiful wide plank grey cork flooring. 4 piece bath. Full enclosed kitchen. Bright with tons of natural light. The dividing wall that currently separates the bedroom from the living room could easily be removed & a full wall with door could be installed. Louvred doors that close off kitchen have been removed but are currently being stored should the new owner want them. Unit is located on the top floor directly below the gorgeous rooftop garden with spectacular city & lake views. Your own oasis awaits you right above your unit! Beautifully maintained building & pet friendly! Incredible location with grocery shopping, shoppers drug mart & public transit right at your doorstep. All the best that Gerrard St East has to offer! Super neighbourhood with boutique butcher shop, many fantastic dining options and Toronto's favorite donut spot, Gloryhole Donuts! Located between Leslieville & The Beach and a short walk to the Danforth. Steps to the Indian Bazaar. **** EXTRAS **** The laundry room is conveniently located on the same floor as the unit. (id:24801)
RE/MAX Hallmark Realty Ltd.













