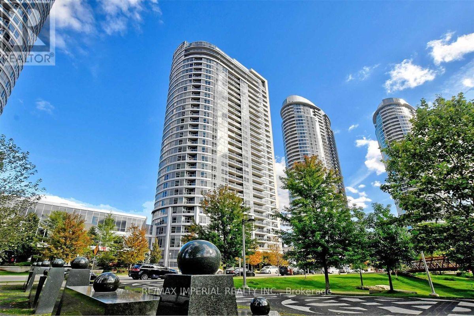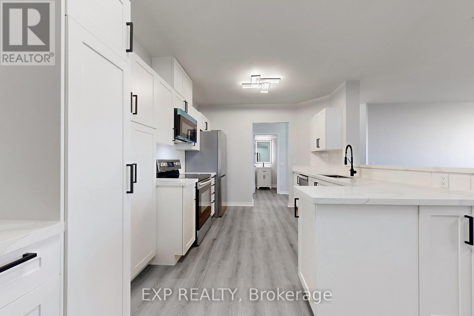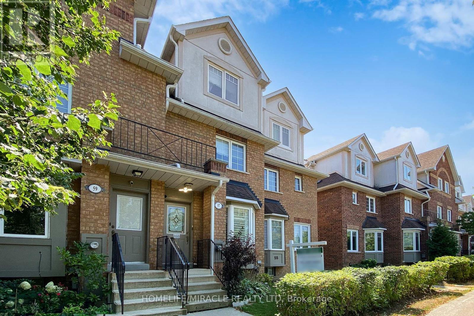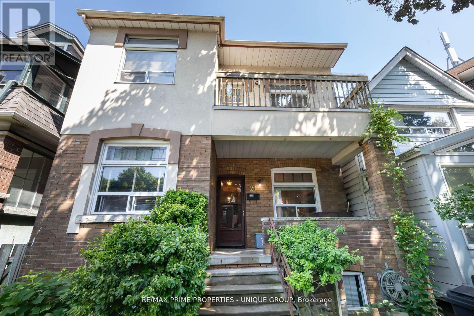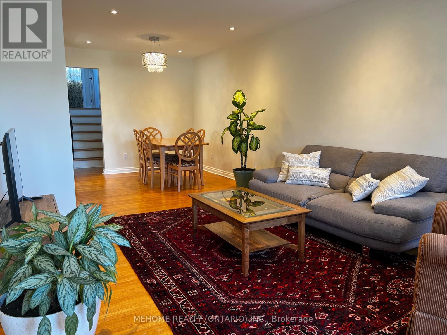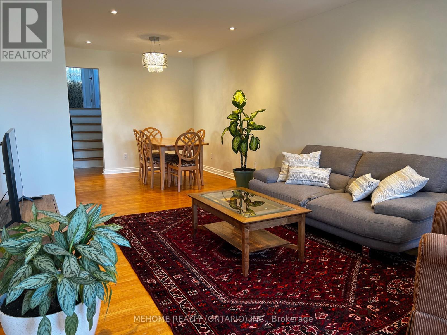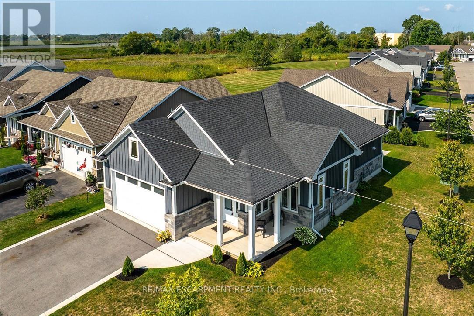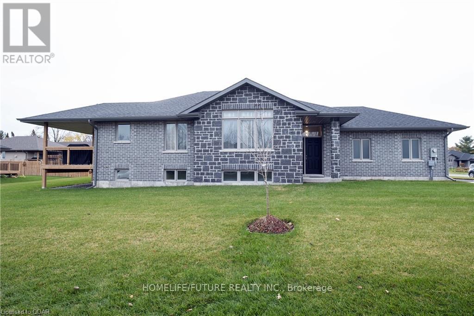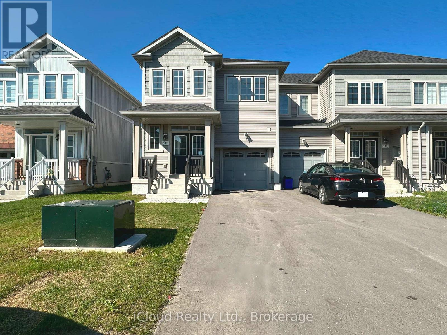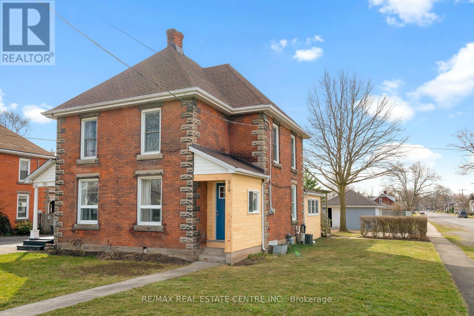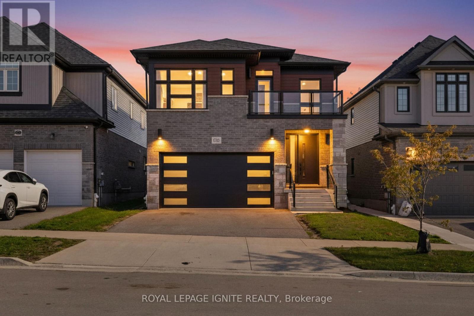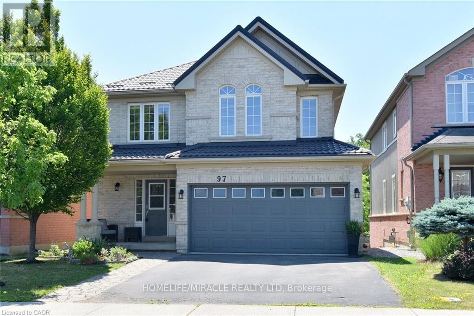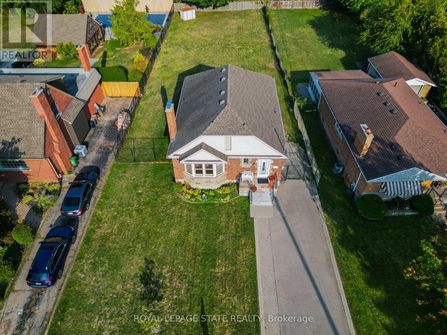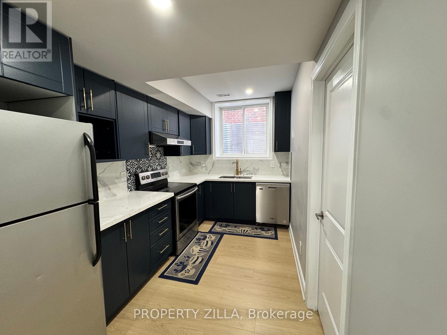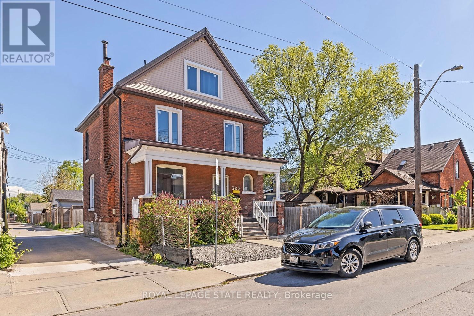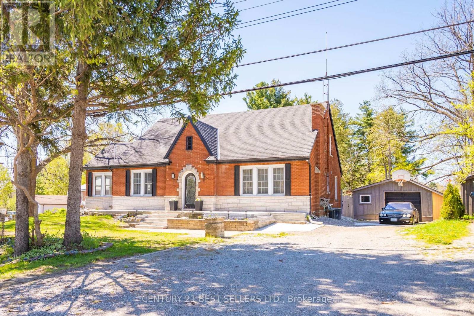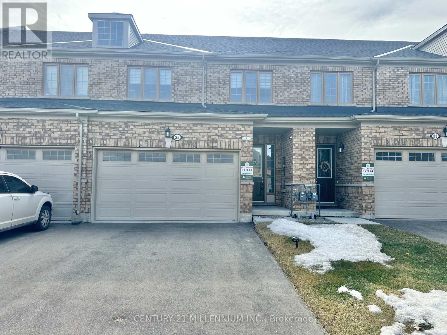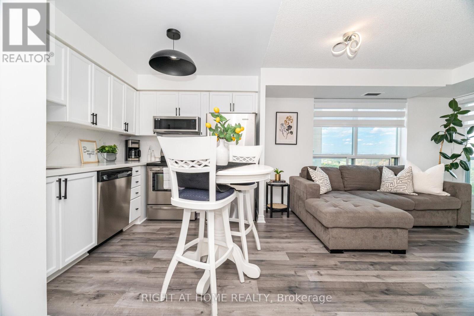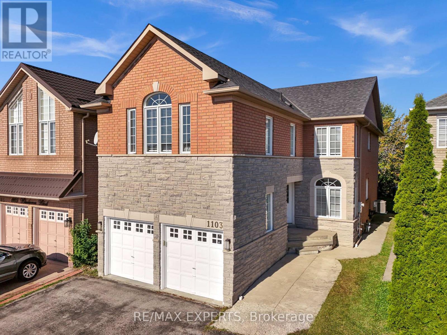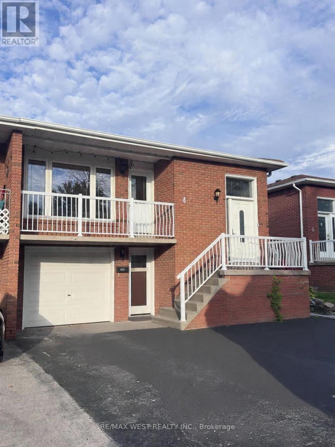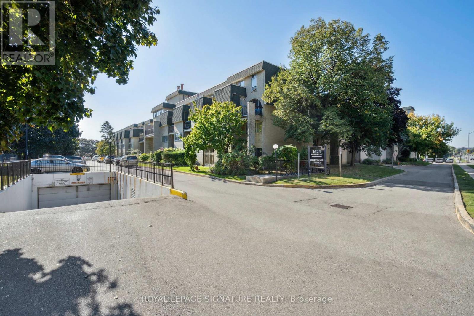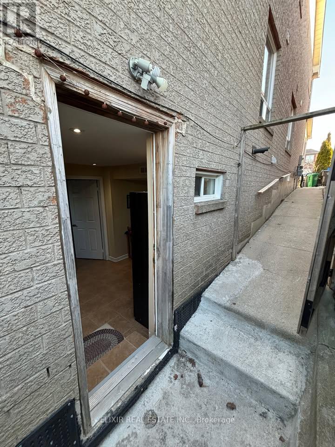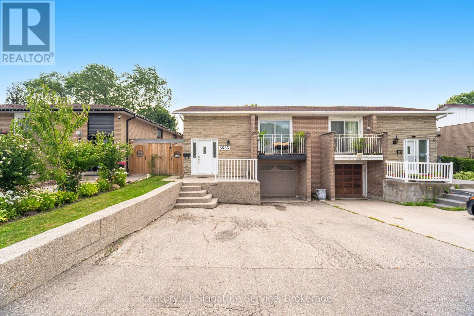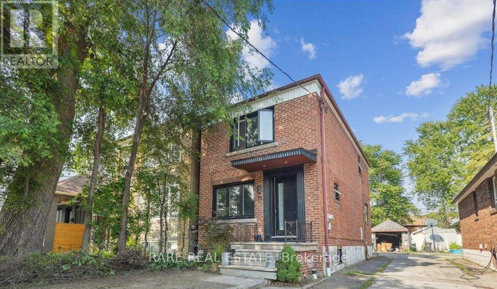2609 - 151 Village Green Square
Toronto, Ontario
Beautiful Luxury Condo 1+Den Bedrooms In The Heart Of Scarborough. Lots Of Sunshine, Unobstructed East View With Large Window. Excellent Practical Layout, Spacious Den Can Be Used As A Bedroom Or Office Station. Public Ttc Transit At Your Door. Few Mins Drive To Hwy401 & Go Train Station. Closed To All Amenities ( Scarborough Town Centre; Kennedy Commons & Fairview Mall ), Easy Access To Supermarkets, Library, School, Shopping Plaza & Restaurants. Short Drive to UofT Scarborough Campus And Centennial College. Indoor Sauna, Gym, Exercise Room, Party Room & 24 Hrs Concierge. Photos were Taken Before Tenanted. (id:24801)
RE/MAX Imperial Realty Inc.
Ph09 - 115 Omni Drive
Toronto, Ontario
Spectacularly Renovated Recently (July and August 2025). Freshly painted throughout, new kitchen, bathrooms, soft close cupboards and drawers, flooring, LED light fixtures, hardware, quartz countertops, Brand New: Stainless Steel Fridge, Dishwasher, Microwave. Custom Cellular Window Blinds throughout. Bonus Blackout Blinds for both Bedrooms for more restful sleep! Modern Matching Electric Light Fixtures throughout! Ready to be appreciated and lived in by the New Owners! Welcome to luxury living at Penthouse 09, where elegance meets modern sophistication. This stunning, spacious 2-bedroom, 2-bath condo offers Higher 8 ft 6 in ceilings, vs. lower floors (8 ft), breathtaking city views, enchanting day and night. Professionally renovated, the chefs kitchen shines with quartz countertops, undermount sink, a stylish backsplash, soft-close cabinetry with sleek black handles, and brand-new stainless steel appliances. Luxury vinyl plank floors flow throughout, leading to serene rooms. Spa-inspired bathrooms feature quartz counters, undermount sinks, anti-fog LED mirrors, and modern fixtures. A stackable washer/dryer adds everyday convenience. Freshly painted in soothing greys, this 1,128 sq. ft. penthouse includes a striking accent wall that elevates the space. Penthouse 09 ensures ultimate privacy with no one above you, while its unbeatable location offers every convenience. Just a 1-minute walk to Scarborough Centre Station and a 6-minute walk to Brimley Rd. transit, commuting is effortless. Scarborough Town Centre, the Civic Centre, and Albert Campbell Square with its gardens, skating rink, and outdoor events are all nearby. Nature lovers will appreciate Birkdale Ravine, home to trails, a playground, and a vibrant community centre. For peace of mind, Scarborough Health Network is only 2.2 km away. This is more than a home; its a lifestyle where every day feels like a luxury retreat. Welcome to 115 Omni Dr., Penthouse 09 your dream sanctuary in the sky. Excellent Value :) (id:24801)
Exp Realty
8 - 57 Hedge End Road
Toronto, Ontario
Why buy a condo when you can own a townhouse at the same price?. Modern Urban Living with Room to Breathe Stylish 3-storey Condo Townhouse for Sale. This beautifully designed condo townhouse offers the best of both worlds the low-maintenance perks of condo living with the nice layout and private entry of a traditional home. Brand new flooring in the living room, walk out to the deck from the kitchen, and Thousands spent in the Kitchen renovation, brand new pot lights, Finished basement with family room space and 2 pc washroom. Detached Car garage and nice deck for you to enjoy your BBQ or family time. very close to Hwy 401, schools, TTC public transit and GO Station just minutes away, Parks, Hospital, University of Toronto, and Grocery shopping. (id:24801)
Homelife/miracle Realty Ltd
21 Cambridge Avenue
Toronto, Ontario
Large Detached 2.5 Storey Home in Fantastic Playter Estates. Quiet Enclave West of Broadview. Coveted Jackman School District. Short Walk to: Vibrant Danforth, Subway, Riverdale Park+++. Over 2,250 Square Feet on 3 Levels plus 950+ Square Feet in Basement. Large Basement Recreation Room and Self Contained Basement Apartment for: Income, Nanny, Family Member. Parking in Rear for 2 Cars. Fantastic Outdoor Space: Front Porch and Sliding Doors to Rear Balcony on Main Floor, Second Floor Front Balcony, Lovely Courtyard in Rear. Large Storage Room Under Rear Balcony. Cold Storage Room in Basement. (id:24801)
RE/MAX Prime Properties - Unique Group
Mater-Br1 - 126 Edmonton Drive
Toronto, Ontario
Welcome home to this beautifully furnished and meticulously maintained 3-bedroom semi-detached house in the highly desired Pleasant View community! Nestled in a quiet and safe neighborhood, this bright and spacious home features a large open-concept living and dining area with hardwood floors throughout the main floor. The upstairs bedrooms are generously sized, and tenants will appreciate the convenience of having their own laundry. Perfect for those seeking a harmonious balance of urban convenience and suburban tranquility, this home is close to all major amenities with easy access to Highways 401, 404, and 407. Just steps to TTC, top-rated schools, Seneca College, parks, and shopping centres. Students are welcome! Master bedroom ONLY, Shared bathroom and kitchen. ALL INCLUDED! (id:24801)
Mehome Realty (Ontario) Inc.
Upper - 126 Edmonton Drive
Toronto, Ontario
Welcome home to this beautifully furnished and meticulously maintained 3-bedroom semi-detached house in the highly desired Pleasant View community! Nestled in a quiet and safe neighborhood, this bright and spacious home features a large open-concept living and dining area with hardwood floors throughout the main floor. The upstairs bedrooms are generously sized, and tenants will appreciate the convenience of having their own laundry. Perfect for those seeking a harmonious balance of urban convenience and suburban tranquility, this home is close to all major amenities with easy access to Highways 401, 404, and 407. Just steps to TTC, top-rated schools, Seneca College, parks, and shopping centres. Students are welcome! Upper floor only; 50% of utilities. (id:24801)
Mehome Realty (Ontario) Inc.
24 - 740 Main Street E
Haldimand, Ontario
Welcome to 24-740 Main Street E, Dunnville, one of finest Boer Home Bungalows at Herons Landing. Step into this beautiful, spotless bungalow, situated on quiet/peaceful and newly established residential neighbourhood, within steps to Grand River. This spectacular bungalow features open-concept layout with stunning kitchen, dining room, oversized living room, laundry/mud room, huge primary bedroom with 3 pcs ensuite and walk in closet, additional bedroom along with full main bathroom. Attached double car garage with inside entry, along with double car driveway. Beautiful covered wrap around porch for enjoyment of summer days/nights. Corner extra wide lot, with concrete patio/gazebo on the back of home for your entertainment and enjoyment. Quite and desirable neighbourhood with close proximity to downtown amenities, schools and shopping. Ideal for starters and retirees. 200 amp hydro panel. Road fee $114.30. RSA (id:24801)
RE/MAX Escarpment Realty Inc.
43 Chelford Crescent
Belleville, Ontario
Home Is Located In Bell Creek Estates On A Corner Lot Offering 2154 Sqft Of Living Space 2+2 Bedrooms, 3 Full Wr, Quartz Countertops Throughout. Upgraded Stone Front Facade, Double Car Garage, Extra Wide Paved Driveway With Room For 4 Cars. Enter The Home Through The Large Foyer Into The Open Concept Floorplan Which Offers The Perfect Space For Entertaining, 4 Speaker Surround Sound. Spacious Kitchen With Ample Cabinet Space And Breakfast Bar. Build In 2019,Dining Area And Large Family Room W/Vaulted Ceiling. Mas Br Has 4 PC Ensuite And Walk-In Closet. Main Flr Laundry. The Lower Level In Finished With Large Rec Room, Perfect Space To Entertain. (id:24801)
Homelife/future Realty Inc.
548 Red Elm Drive
Shelburne, Ontario
Discover Modern Comfort And Style In This Beautifully Maintained Semi-Detached Styled Home, Offering 1,810 Sq. Ft. Of Thoughtfully Designed Living Space In Shelburne's Desirable Emerald Crossing Community. Perfectly Situated On A Premium Lot With No Sidewalks And No Homes Behind, Enjoy A Peaceful Park View And Plenty Of Natural Light Throughout. The Spacious Main Level Features 9-Foot Ceilings, An Open-Concept Layout, And A Modern Kitchen With Stainless Steel Appliances Perfect For Family Living And Entertaining. Upstairs, You'll Find Four Generous Bedrooms, Including A Relaxing Primary Suite With A Walk-In Closet And A Spa-Like Ensuite. The Upper-Level Laundry Adds Everyday Convenience. Located In A Family-Friendly Neighborhood Close To Modern Stores, Restaurants, Grocery Stores, And Essential Amenities, This Bright And Stylish Home Offers A Perfect Lease Opportunity For Those Seeking Comfort, Space, And Modern Living In Shelburne's Vibrant Emerald Crossing Community. (id:24801)
Icloud Realty Ltd.
318 Clarence Street
Port Colborne, Ontario
Move right in and enjoy this renovated 2-bedroom semi offering modern style, comfort, and incredible value. Featuring a bright eat-in kitchen with island, separate dining room, updated full bath (with shower) plus convenient half bath, and a seamless indoor-outdoor flow to your semi-covered deck perfect for dining al fresco or relaxing outdoors. You'll love the private 3-car parking, garage (1 parking space) with attached workshop/man cave/storage space, and the unbeatable location just blocks from the waterfront, close to downtown, and in a great school district. Ideal for first-time buyers or those looking to downsize without compromise, this home is move-in ready nothing to do but unpack and start living your best life! (id:24801)
RE/MAX Real Estate Centre Inc.
156 Ridgemount Street
Kitchener, Ontario
This stunning 4-bedroom, 3-bath custom-built Activa Brookstone model by M Builders is a true gem. With 9-ft ceilings throughout, the open-concept main floor is perfect for entertaining, featuring a chefs kitchen with soft-close cabinetry, stainless steel appliances, and elegant hardwood and ceramic floors. The second level offers two walkouts to an upper deck and a luxurious primary suite with a 5-piece ensuite, including a glass shower and soaker tub. Located within walking distance to schools, parks, and trails, and just 10 minutes from Highway401, this immaculate home combines comfort with convenience. Don't miss out! (id:24801)
Royal LePage Ignite Realty
97 Barrett Avenue
Brantford, Ontario
Beautiful 4+1 Bedroom Brookfield Home | Walk-Out Lot Grand Valley Trails All-brick home on a premium lot backing onto trails in sought-after Cainsville. Features include a metal roof (2021), large eat-in kitchen, spacious family room with gas fireplace & cathedral ceilings, main floor office, and 2-pc bath. Upstairs: Primary with 5-pc ensuite, walk-in closet, upper laundry, and full bath. Walk-out basement with kitchen, living area, office/bedroom, and bath. Bonus: On-ground pool! Leasing Options:?? Tenants may sublet/sublease basement?? Option to lease upper level only Close to schools, shopping, and highway access. A must - SEE (id:24801)
Homelife/miracle Realty Ltd
37 Lower Horning Road
Hamilton, Ontario
ENDLESS POSSIBILITIES!! Welcome to 37 Lower Horning Road, a charming and well-maintained 3-bedroom brick bungalow set on a rare 60 x 200 lot in West Hamiltons sought-after Ainslie Wood neighbourhood. This expansive property offers endless potential whether adding on, building new, or enjoying the generous outdoor space perfect for a pool or backyard oasis. Inside, hardwood floors and natural light highlight a functional layout that flows from the front entry to the bright living room with cove ceilings, fireplace, and leaded glass windows, through an arched opening to the formal dining room and updated kitchen with maple cabinetry, subway tile backsplash, and built-in appliances. One bedroom features a walkout to a large rear deck overlooking the deep fenced yard, ideal for entertaining. A side entrance leads to the partially finished basement with a spacious rec room and wide-plank floorsperfect for family living or in-law suite potential. Conveniently located near McMaster University & Hospital, shopping, transit, schools, trails, and parks, and just minutes to Downtown Dundas and Ancaster Village. A wonderful opportunity for your dream home in a fantastic location. (id:24801)
Royal LePage State Realty
163 Freure Drive
Cambridge, Ontario
Newly finished and spacious 3-bedroom basement apartment located in a desirable Cambridge neighborhood, close to top-rated schools, parks, shopping, and everyday amenities. This bright and modern unit features a private entrance, separate laundry, and includes 1 parking spot for your convenience. (id:24801)
Property Zilla
2 - 325 Robert Street
Hamilton, Ontario
Beautifully renovated second-floor apartment located on a quiet street in the heart of Hamilton. This spacious one-bedroom unit features a stylish, open-concept layout with stainless steel appliances, quartz countertops, and sleek, modern cabinetry. Enjoy luxury vinyl plant flooring throughout, an updated bathroom with a large walk-in shower, and a generous walk-in closet. Conveniently located just steps from all essential amenities, including coffee shops, restaurants, grocery stores, pharmacies, and public transit. Only a 5-minute drive to the GO station and highway access for easy commuting. Pet-friendly with heat, water, air conditioning, and one driveway parking space included in the rent. (id:24801)
Royal LePage State Realty
933 Highway 6
Hamilton, Ontario
Welcome to this beautifully maintained, fully furnished 1.5-storey detached home in the scenicand private community of Flamborough offering the perfect blend of modern comfort, country charm, and unmatched flexibility. With 6 bedrooms, 5 bathrooms, and 2 kitchens, this spacious home is ideal for multi-generational living, growing families, or those looking for an income-generating investment. Sitting on an approximately 100 x 124 ft lot, just over a quarter acre, this home blends comfort, charm, and income potential. The main floor offers 3 bedrooms and 2 bathrooms, including a primary with private ensuite. A bright living room, dining area, and well-organized kitchen with ample cabinet and pantry space provide everyday ease. Walk out to a large deck overlooking a fully fenced, pet- and child-friendly backyard perfect for outdoor entertaining, relaxing, or enjoying evenings around the firepit. Upstairs features 3 bedrooms and 3 full baths two with private ensuites plus a second kitchen and its own washer/dryer, offering in-law or rental potential. The upper level can function as a self-contained in-law suite, studio-style rentals, or easily be reintegrated into the main home for expanded family use. A detached garage, generous parking, and a large backyard round out this versatile property. With flexible layout, rental options, and excellent access to major routes, this home is move-in or rent-out ready. Whether you're looking for space, income potential, or a smart investment you've found the one. (id:24801)
Century 21 Best Sellers Ltd.
25 Harwood Street
Tillsonburg, Ontario
Absolutely Gorgeous! This 2 Year Old (Hamilton Model), All Brick, Freehold Townhouse Has 1,884 Square Feet, 9ft Ceiling, Open Concept Lay-Out & Has Everything You Dont Want To Miss. Spacious & Bright Kitchen W/ Double Sink & Island, Quartz Counter, Stainless Steel Appliances, Easy Access To Rich Laminate Floor Of Dining & Living W/ Extra Large Doors & Windows. The Upper-Level Rooms Are All Generous In Size & The Master Has 4 Piece En-suite, Standing Walk-In Shower & Huge Walk In Closet. Also On The 2nd Floor Is 2 Bedrooms W/ Large Windows & Closets, A Separate Laundry Room & Lots Of Storage Space. The Massive Unfinished Basement Is Ready For Your Project W/ Rough-In For Additional Washroom. There Is More! This Home Is Already Fully Fenced, Has Double Car Garage, Park 6, Direct Access From Garage To The House & Still Under Tarion Warranty! Book Your Showings Now! Dont Miss! (id:24801)
Century 21 Millennium Inc.
1211 - 2545 Erin Centre Boulevard
Mississauga, Ontario
Discover Your Dream Home At Parkway Place In Central Erin Mills! Nestled In The Highly Sought-After John Fraser And Aloysius Gonzaga Secondary School District, This Charming One-Bedroom Corner Unit Offers Stunning Southerly Views And An Abundance Of Natural Light.Step Out Onto Your Private Southeast-Facing Balcony And Soak In The Sunshine! Enjoy An Open-Concept Living Space That Features A Luxurious Soaker Tub, Along With The Convenience Of Ensuite Laundry. With Maintenance Fees That Cover Heat, Water, Hydro, And A/C, Your Living Experience Is Both Comfortable And Hassle-Free.Ideally Located Just Steps Away From Erin Mills Town Centre, Credit Valley Hospital, And Erin Meadows Community Centre & Library, You'll Find Everything You Need At Your Doorstep. Schools, Parks, Trails, Transit, Shopping, And Dining Options Are All Within Easy Reach.This Unit Boasts Numerous Upgrades, Including Laminate Flooring, Lights, Quartz Kitchen Countertops, Blinds, And A Refreshed Vanity In The Washroom. Dont Miss Out On This Fantastic Opportunity To Make Parkway Place Your New Home! (id:24801)
Right At Home Realty
1103 Blueheron Boulevard
Mississauga, Ontario
Stunning upgraded detached home backing onto a greenbelt and golf course in one of Heartlands most desirable areas. Featuring a luxurious stone exterior with numerous upgrades and renovations throughout, including a custom solid maple kitchen with built-in stainless steel appliances, two primary bedrooms with ensuite baths, two separate laundries, and no carpet throughout. Professionally stained staircase with elegant iron pickets adds to the homes appeal. Conveniently located minutes from major highways and close to Square One, schools, parks, and all amenities, this home truly has it all. (id:24801)
RE/MAX Experts
Basement - 4 Dantek Court
Brampton, Ontario
Beautiful and spacious 2-bedroom basement apartment available for lease in Brampton North! This bright unit features a separate entrance, private laundry, and convenient exit to the driveway for easy access. Includes 1 parking space and a cold room for extra storage.Enjoy a comfortable layout with a modern kitchen, open-concept living area, and a full washroom ideal for small families or professionals.Located close to schools, parks, hospital, bus stops, and Hwy 10, offering both comfort and convenience!Tenant pays 30% of all utilities. Available for immediate occupancy. (id:24801)
RE/MAX West Realty Inc.
51 - 1624 Bloor Street
Mississauga, Ontario
Welcome home to this bright and spacious 2-storey 1260 sq ft condo-townhouse in the highly sought-after Applewood neighbourhood. This home offers 3 bedrooms and 2 washrooms, perfect for families or those who love space. Features an open-concept main floor with updated finishes, large bedrooms with plenty of storage. Conveniently located near schools, parks, shopping and transit. First floor freshly painted, unit has been professionally cleaned. A perfect place to call home! (id:24801)
Royal LePage Signature Realty
Basement - 4 Lonestar Crescent
Brampton, Ontario
Available October 15 Utilities and One Parking Included! This bright and spacious 1-bedroom, 1-bathroom basement apartment on Lonestar Crescent offers comfortable living in a quiet, family-friendly Brampton neighbourhood. The unit features an open, functional layout with plenty of natural light, ample storage, and a warm, inviting atmosphere. Conveniently located just minutes from the Cassie Campbell Community Centre, shopping plazas, grocery stores, and dining options. Close to public transit, parks, and schools, making it ideal for a single professional or couple seeking a clean and well-maintained home. Tenant responsible for their own internet and cable. (id:24801)
Elixir Real Estate Inc.
Basement - 3583 Ellengale Drive
Mississauga, Ontario
Massive Legal 1 Bedroom Apartment in Erindale! Separate Entrance. Separate Laundry. 1 Vehicle Parking included! Thousands spent on upgrades! Open Concept floor plan with lots of natural light. Ensuite Laundry Included-no sharing. Huge Bedroom with ample room for a King size bed! Superb Location! Minutes drive to GO TRAIN Erindale, UTM University, and Shopping / Dining / Entertainment in downtown Mississauga! (id:24801)
Century 21 Signature Service
73 Yarrow Road
Toronto, Ontario
Located in the highly sought-after Keelesdale-Eglinton West neighbourhood, 73 Yarrow Rd presents an exceptional opportunity for investors, builders, and value-driven buyers. This detached brick home sits on a quiet, rapidly revitalizing street where numerous properties have undergone full-scale renovations making this a smart acquisition with strong upside potential.The home features a well-proportioned three-bedroom layout with hardwood flooring throughout the main and upper levels and spacious principal rooms ideal for redesign. The open-concept main floor is great for entertaining once renovated. It's a functional base for a modern upgrade. there is a 100-amp electrical panel, digital thermostat, smart keypad entry, and brand-new LG front-loading washer and dryer. The partially finished basement offers a two-piece bath, two rooms, cold room, and storage area providing excellent potential for a future secondary suite (buyer to verify zoning and permit requirements).The exterior offers a detached garage/ storage shed, rear patio, and parking for two vehicles via a mutual driveway. Being sold as is, where is, this property represents a blank canvas for investors and renovators looking to unlock value in one of Torontos most promising corridors. Just steps from the upcoming Eglinton Crosstown LRT, major TTC routes, and a short distance to the Eglinton West subway, this location ensures long-term appeal for both homeowners and tenants. Nearby schools, parks, restaurants, and grocery stores further enhance its strong rental and resale potential. 73 Yarrow is an opportunity to invest today in the future of Keelesdale. (id:24801)
Rare Real Estate


