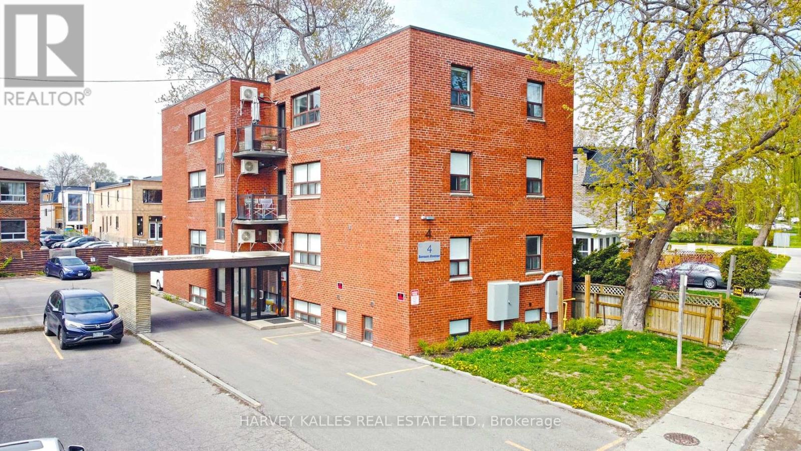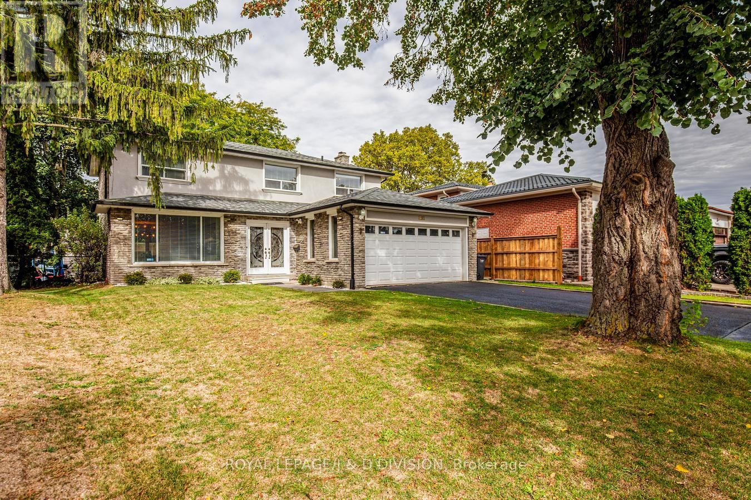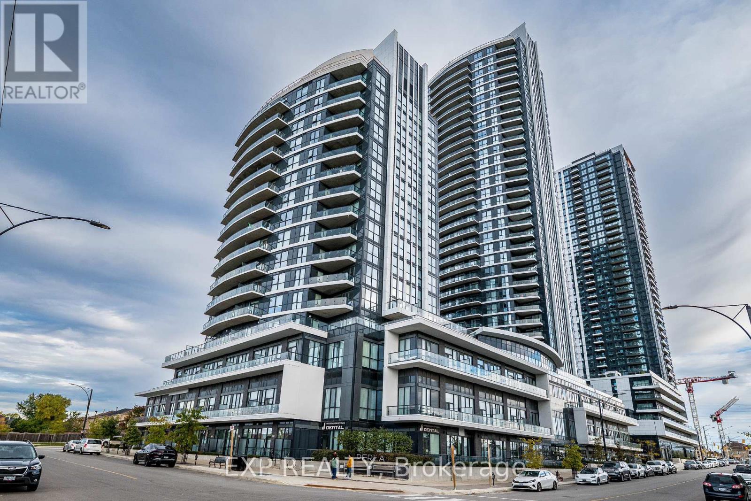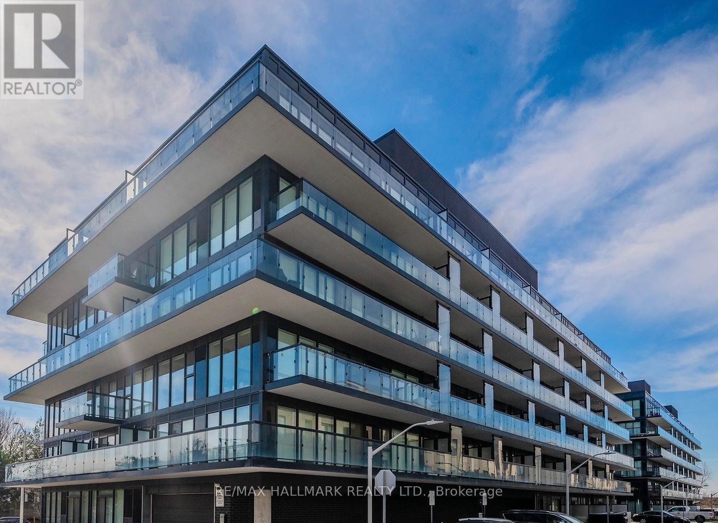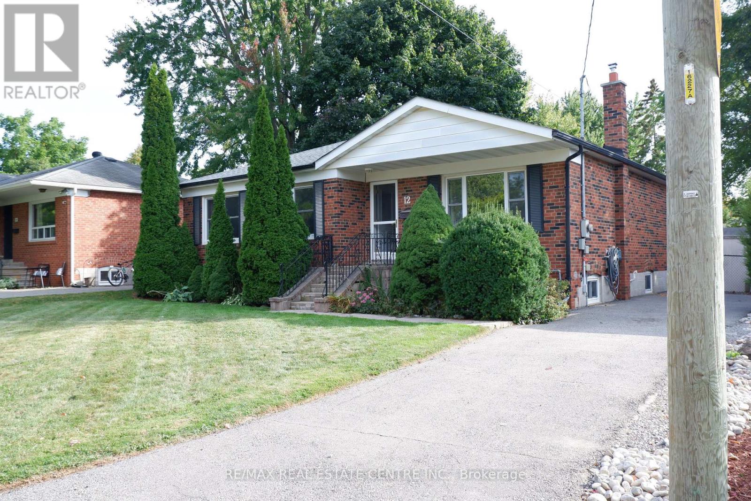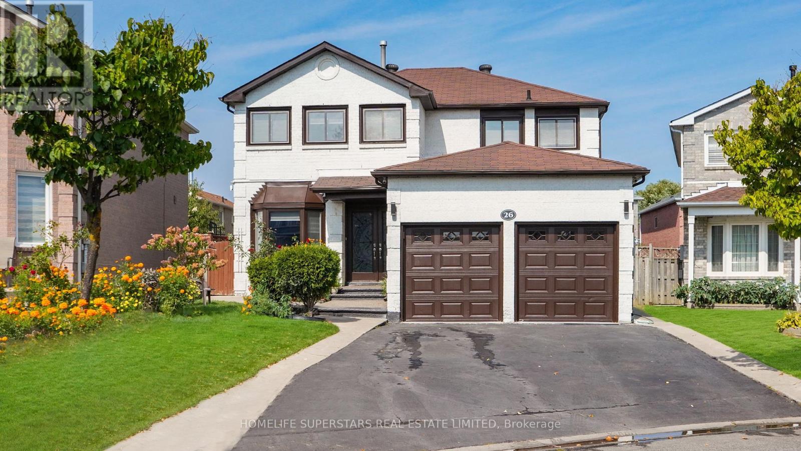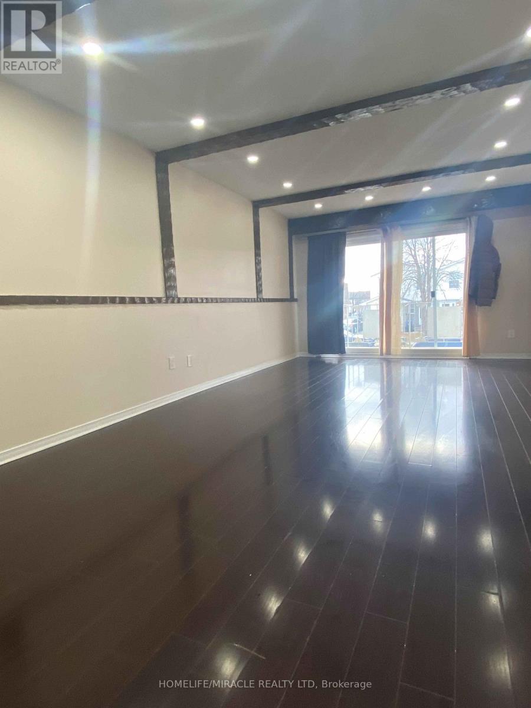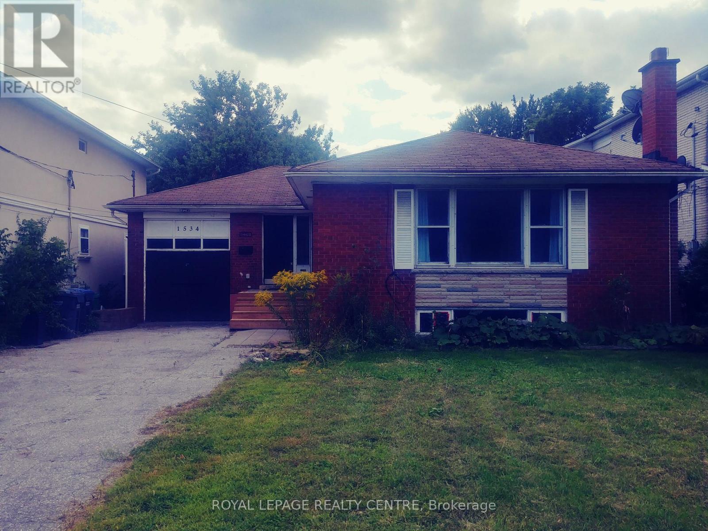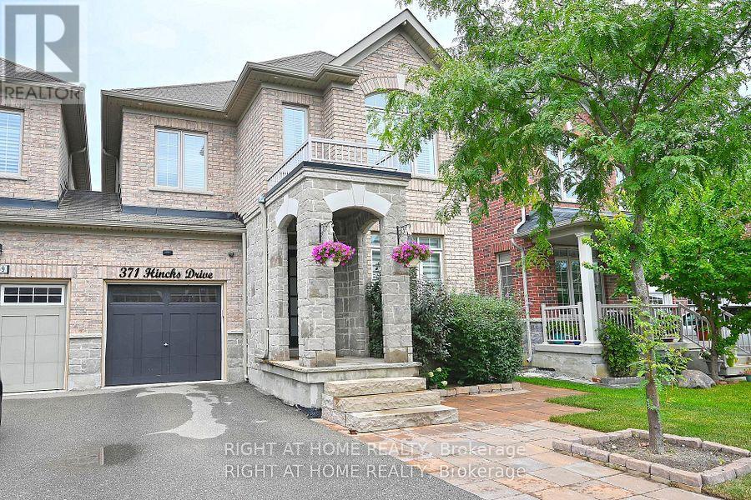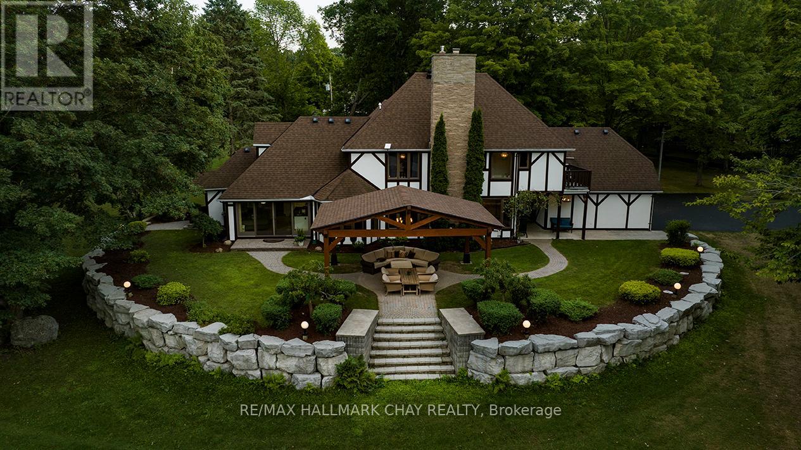8 - 4 Benson Avenue
Mississauga, Ontario
Bright and spacious 2-bedroom apartment in the heart of Port Credit, just steps from the lake, shops, and GO Station. Fully renovated about five years ago with new flooring, modern finishes, and a newer A/C unit. The kitchen features stainless-steel appliances - stove, fridge, dishwasher - plus an in-suite washer and dryer for added convenience. Enjoy open-concept living, abundant natural light, and the relaxed coastal feel of Port Credit's most desirable neighbourhood. A perfect home for professionals or couples seeking style, comfort, and walkable convenience. Parking $100/month extra. One small, harmless pet allowed. NOTE: Photos have been virtually staged. (id:24801)
Harvey Kalles Real Estate Ltd.
1432 Goldmar Drive
Mississauga, Ontario
A truly bright, spacious and renovated home In Prime Applewood. Stunning open-concept main floor allowing for easy and functional living in style. Oversized windows and 2 skylights allowing for ample natural light. Modern white galley kitchen featuring Quartz countertop and abundant storage. Newly upgraded open-concept basement for extra living space. Beautiful yard with custom deck for easy summer entertaining. Upstairs and basement laundry. Acacia Hardwood Floor Throughout. Custom Open Staircase. Fireplace In The Family Room. Generous Room Sizes. Can easily be converted back to 4- Bedroom. Fantastic Location: close To Walking Trails, Parks, Shopping, QEW, Go Train, and much more! (id:24801)
Royal LePage/j & D Division
605 - 65 Watergarden Drive
Mississauga, Ontario
Unobstructed Sunset Views in Central Mississauga! Experience Upscale Urban Living At Perla Condos By Pinnacle International In The Heart Of Mississauga. This Bright And Functional 1 Bedroom, 1 Bath Suite Offers 576 Sq Ft Of Modern Living Space, Featuring Soaring 9ft Ceilings And Floor To Ceiling Windows That Flood The Unit With Natural Light. Enjoy An Open Concept Living And Dining Room With Laminate Flooring Throughout And A Walk-Out To The Balcony Where You Can Unwind With Breathtaking City Sunsets. The Stylish Kitchen Boasts Quartz Countertops, Stainless Steel Appliances And Breakfast Bar. Residents Enjoy Resort Inspired Amenities, Including 24 Hour Concierge, Indoor Pool And Whirlpool, Gym, Games Room, Party Room, Outdoor Terrace With BBQ Area, Library, Children's Playground, Bike Storage, Pet Wash Area And So Much More! Located In A Prime Mississauga Neighbourhood, Just Minutes From Square One Shopping Centre, Sheridan College, Parks, Restaurants And Mississauga Transit. Easy Access To Hwy 403, Hwy 401 And The Upcoming Hurontario LRT Makes Commuting Effortless. (id:24801)
Exp Realty
A208 - 1117 Cooke Boulevard
Burlington, Ontario
****Walking Distance To Aldershot Go Station**** NOT UNDER RENT CONTROL BUILT IN 2021****Minutes to Hwy 403, and QEW, Amazing, Bright, 1 bedroom condo, Great comfortable layout, 523Sf+92 Sf balcony. This unit comes with 9 ft ceilings and floor-to-ceiling windows, this unit isflooded with natural light and feels open and airy throughout. Inside, youll love thefunctional open-concept layout, modern kitchen, spacious bedroom, and in-suite laundry foradded convenience. The unit also comes with underground parking and a storage locker for yourcomfort and peace of mind Laminate floors throughout, Stainless Steel appliances, Granitecounters, Ensuite Laundry. Close To Lake, Lasalle Park, Burlington Golf and Country Club, Hwy,Shops & Marina. Building offers great Amenities, Concierge, Gym, Party Room and more. (id:24801)
RE/MAX Hallmark Realty Ltd.
12 Shelley Street
Halton Hills, Ontario
3 bedroom, 2 Bathroom, 1,258 Sq Ft, located on a pool sized lot, 55 X100' (MPAC) on a quiet street, close to parks schools and shopping. Walk out from Kitchen to large deck overlooking back yard. Hard wood floors on main floor. Renovated main bathroom, Master bedroomfeatures His/her closets. Kitchen has been renovated,windows have been replaced in 2000. Furnance has been replace in 2015. Basement has a large L shaped recroom and a large laundry room. Spacious garden shed in back yard. Water softner is owned.Alum facia's and sofits. (id:24801)
RE/MAX Real Estate Centre Inc.
26 Songsparrow Drive
Brampton, Ontario
FULLY RENOVATED TOP TO BOTTOM (((2 BED LEGAL BASEMENT))) registered with city (2024)))),WITH SEPARATE ENTRANCE ! (((NO SIDEWALK ))).Located at border of Mississauga. Rare To Find Separate Living, Dining And Family Room. Could Be Converted To The Study Room. Court location house at the end. No sidewalk. Large driveway . 6 car parking can be added 2 more cars on driveway, extension potential. Most Lights Fixtures are Changeable Between 3000K To 5000K. Master Washroom Mirrors Have Touch Power With Led Light and heat. Private Laundry Access For Basement. 40Feet wide at entrance. Pie shaped. Built in Bosch microwave, Oven and Gas stove. with separate side entrance covered. Main floor has fire incident and renovated with city permits and inspections completed in 2024. Main floor has new insulation, vapor barrier, dry walls, stove, oven, microwave, hardwood floors, all light fixtures. Kitchen, built new in 2024. Spice and garbage built-in racks in kitchen. Furnace (2023). Upgraded new panel (2024). Main floor was gutted down to Framing and built up with quality renovations (city inspections done). Carpet free home Walking distance to Nanaksar Gurughar. Lots of natural sunlight. All 3 full washrooms has Glass Showers. Spacious rooms. Tenant can stay or leave. Shows 10/10. (id:24801)
Homelife Superstars Real Estate Limited
36 Bruce Beer Drive
Brampton, Ontario
Available Oct 1st. Updated 3bed Spacious Upper with 1 bath and spacious kitchen with stainless steel kitchen appliances and Breakfast are on the main floor. A large living and dining room with portlights and walk to terrace. Includes 2 parkings. Quiet neighborhood Close to all amenities. Schools, highway 410, Brampton Transit, community center and shopping mall including Food Basics. Basement not included. Shared Laundry. Tenant pays 50% utilities. Rental app with employment, credit report and references required. (id:24801)
Homelife/miracle Realty Ltd
1534 Cawthra Road
Mississauga, Ontario
!!! Legal 2 Bedroom Basement Apartment !!! This 3 Bedroom Solid Brick Bungalow Includes A Legal 2 Bedroom Basement Apartment With Separate Entrance And A Deep Large Lot With An Abundant Amount Of Parking. Close To Hwys, Public Transit, Schools, Community Centre, Shopping, Restaurants, Parks. Large Deep Lot. Backyard Has Large Shed, Patio And Brick Fireplace. Property Needs Some Repairs. Great Potential For The Right Buyer. (id:24801)
Royal LePage Realty Centre
371 Hincks Drive
Milton, Ontario
Nestled between James Snow and Trudeau area of Milton. Tastefully upgraded link-detached home close to schools, parks, grocery, shopping & highways. Perfect for a growing family. 4 bedrooms, 3.5 washrooms, Finished open concept basement with a great room, wet bar, office/den space, pot lights & 3 pc washroom. Extended Chef's kitchen boasts S/S appls, Caesarstone countertops with large eat-in island, custom storage & soft close cabinets, tiled backsplash, walkout to a deck leading down to a paver stoned backyard & an 8*10 garden shed for all your additional storage. Main floor family room w/gas fireplace, separate living room combined with a dining room. Inviting space with well-placed pot lights, modern paint color & light fixtures, upgraded handrails & wrought iron pickets, crown moldings, high baseboards, California shutters and zebra blinds. Laundry in upper level with upgraded appliances and linen cabinets. Hardwood floors except basement have matching laminate floors. Exterior pot lights and fence lighting installed with timer. Parking 3 cars. EV Plugin in attached garage. Please note: Home has been tenanted for approx. 1.5 years. Pictures shared are from before the lease term commenced. Home will be cleaned and freshly painted prior to closing. (id:24801)
Right At Home Realty
13 Carriage House Road
Caledon, Ontario
PRICED TO SELL!!! Welcome to this beautifully maintained 3-bedroom, 2.5-bath semi-detached home, ideally located in one of Bolton East's most family-friendly neighborhoods. Step into a warm and inviting living room featuring a striking floor-to-ceiling gas fireplace perfect for cozy nights or entertaining guests. The updated kitchen boasts ample cabinetry, a stylish backsplash, and a bright eating area overlooking the backyard. The newly landscaped backyard is designed for both beauty and function. A fresh concrete pad provides the perfect extension of your living space, offering plenty of room for outdoor dining, entertaining, or simply relaxing in the sunshine. Surrounding garden beds soften the space with greenery and color, while their low-maintenance design ensures year-round appeal without the extra work. Thoughtfully planned for easy care and everyday enjoyment, this outdoor retreat adds valuable living space to the home and is ready to be enjoyed in three seasons. Thoughtful finishes like crown moulding, parquet flooring, and fresh paint add a modern, move-in ready touch, while large windows fill the space with natural light. Upstairs, the spacious primary suite features a private 4-piece ensuite, while the two additional bedrooms offer flexibility for children, guests, or a home office. This is a rare opportunity to own a stylish and functional home in a highly desirable community. Homes in this area don't last long. Don't miss your chance to make it yours. Welcome home, your next chapter starts here. (id:24801)
Century 21 Heritage Group Ltd.
16 Nautical Lane
Toronto, Ontario
Water View!! Rarely available!! Welcome to this Exclusive opportunity to own this Hidden Gem. An intimate set of only 8 units in an Executive Gated Community with water views and a walkability score of 83; blending refined living with a vibrant city lifestyle. This unit has been renovated to your comfort with top quality finishes through-out. Hardwood floors, Anderson Door systems on main floor, Furnace, AC, HWT, Roof, Insulation, Cabinetry, Murphy Bed, Blinds, Pot Lights, Closet organizers. Amazing square footage with a floor plan that is both warm and functional . Enjoy entertaining both indoors and outdoors with an open concept floor plan that easily accommodates a few or many guests. If you decide to go out for dinner there are many excellent restaurants within walking distance. Lake views from many rooms. Upgrades include: Roof and insulation (2020), Furnace (2020), A/C (2020), HWT (2021), Hardwood floors, stairs, Vinyl (Lower) 2020, Electrical, Pot lights (2020), Bathroom (2021), Paint, Wallpaper (2021), Closet organizers (2021), Main Floor Door Systems, and Front Door (2023/24), This home offers the perfect balance of contemporary luxury and urban lifestyle, all in one of Toronto's most connected and upcoming communities. (id:24801)
Sutton Group Elite Realty Inc.
4088 Nielsen Road
Tay, Ontario
Exquisite English Tudor Estate 3.785 Acres of Panoramic Beauty in Rural Tay Township. Custom-built architectural gem on a private cul-de-sac, surrounded by nature. Offering a sense of seclusion & grandeur that is truly a one-of-a-kind. Designed for comfort & elegance, the home features dual-zone propane forced-air furnaces, upgraded insulation, & near floor-to-ceiling windows that frame year-round views of the park like setting.Gourmet kitchen is a chefs dream with granite counters, JennAir built-in double ovens, JennAir stovetop island, stainless appliances & a spacious 2nd large island connecting seamlessly to the dining & sitting rooms. Luxury double doors lead to an expansive terrace with 2 bbq hookups & a custom 15' x 21' pavilion overlooking manicured grounds.The back property, an incredible blank canvas for your ultimate outdoor oasis. Whether you dream of a pool, cabana, outdoor kitchen, or another entertainment feature, bring your vision to life here.Inviting living room offers a stone propane fireplace & walkout to both the breezeway & terrace. The elegant spiral staircase leads to 4 upper level bedrooms, incl the primary suite with walk-in closet, spa inspired ensuite with oversized jet soaker tub, heated floor & Juliet balcony. The main floor offers a versatile 5th bedroom, originally used as an office, plus a well-appointed laundry room with abundant storage.Finished lower level features a theatre room, exercise space & display of art with endless possibilities to customize to your needs. Highlights incl. a heated dble garage & a location where the school bus drives along the st.Enjoy an easy commute via nearby Hwy 400 & a central location 30 min to Barrie & Orillia & 15 min to Midland. Go snowmobiling from your front door. An exceptional blend of timeless craftsmanship, modern luxury, ideal for the discerning buyer seeking both sophistication & a perfect setting to raise a family & entertaining guests. Don't miss out! (id:24801)
RE/MAX Hallmark Chay Realty


