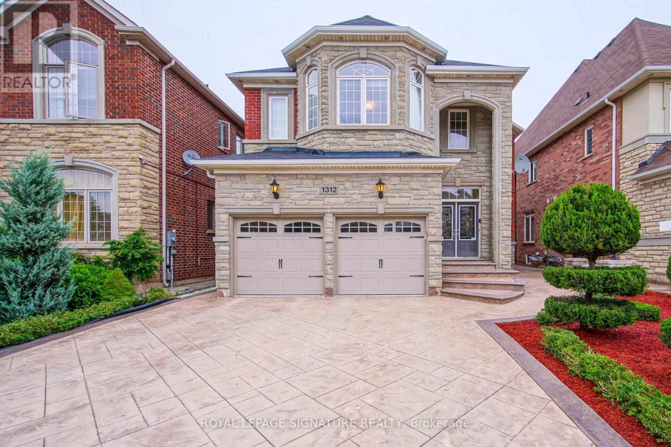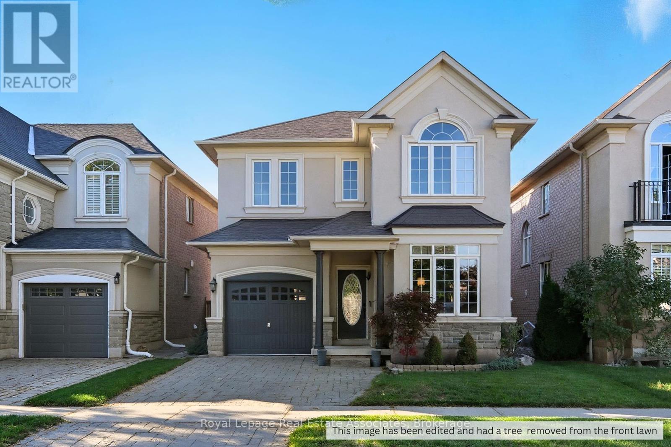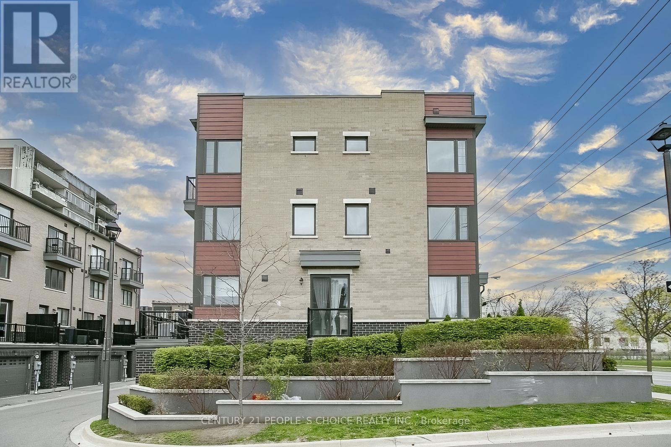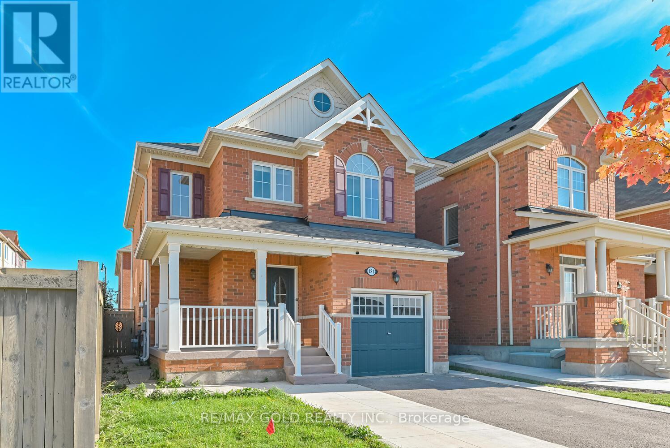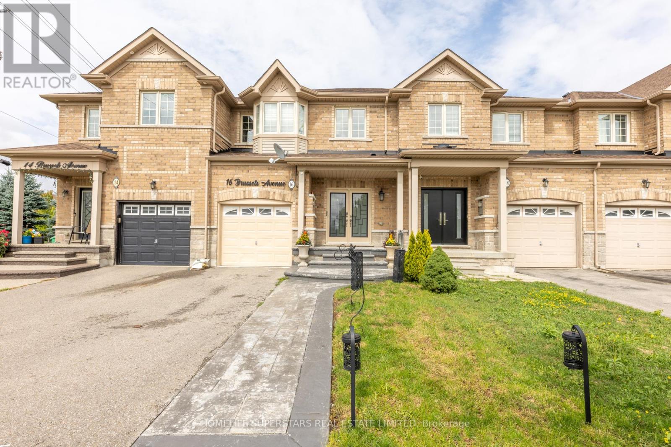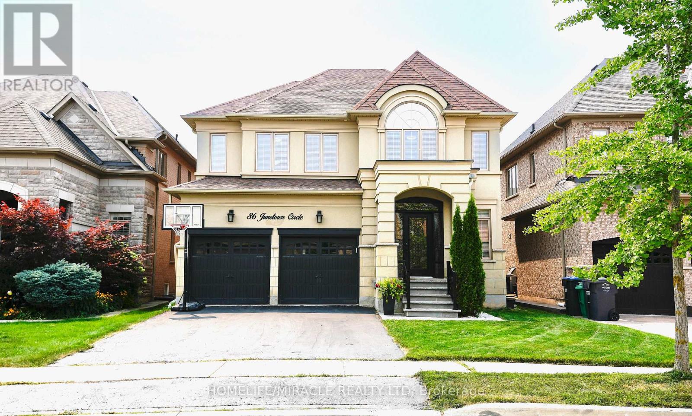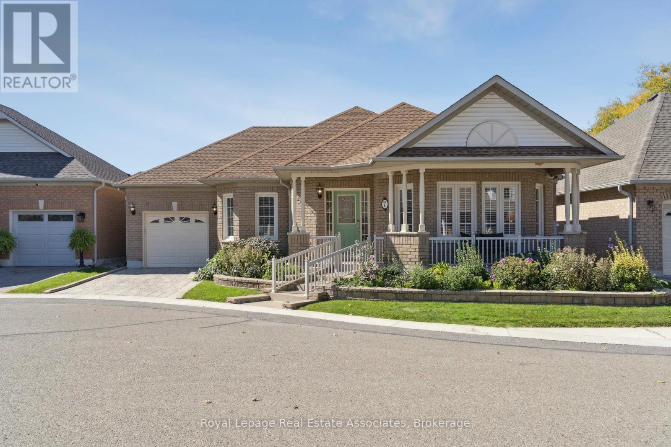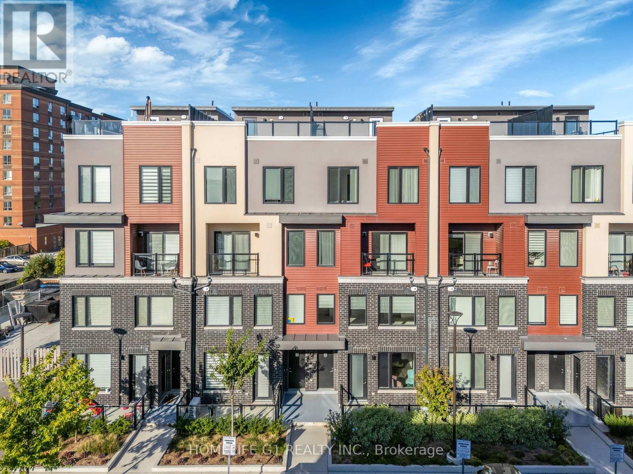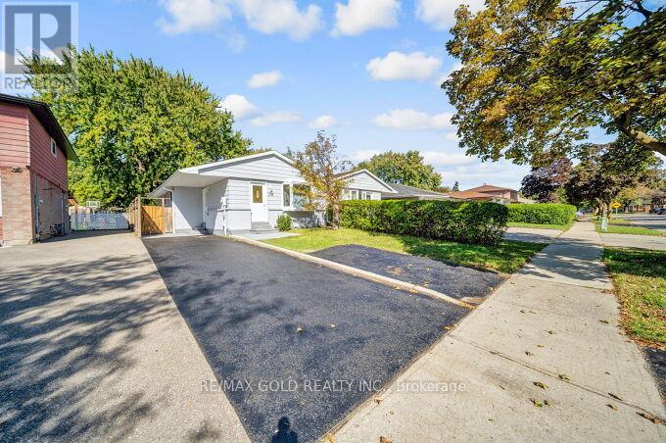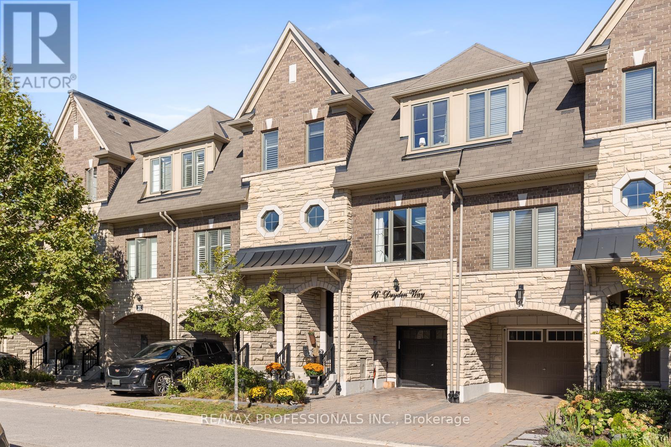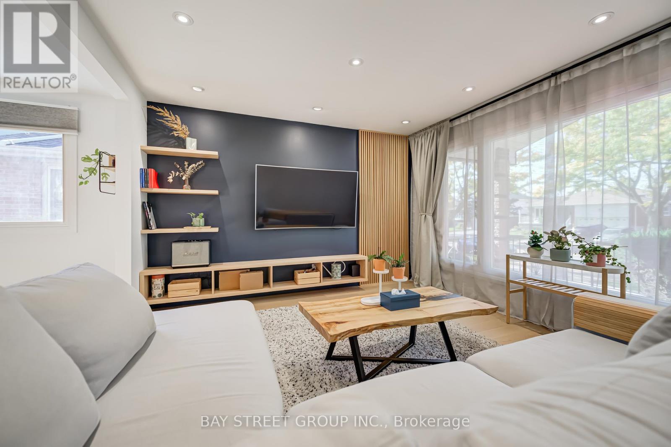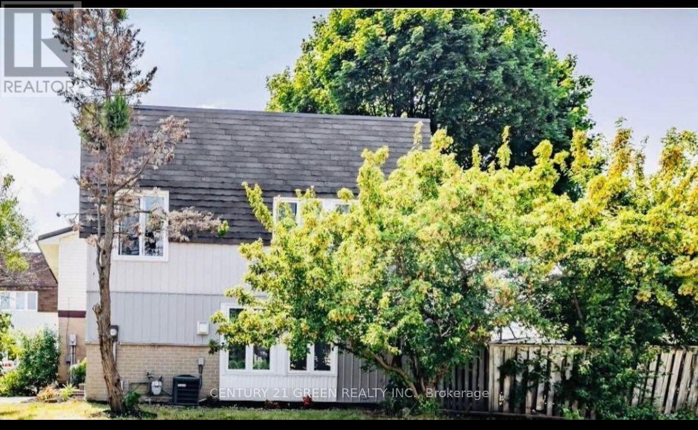1312 Kestell Boulevard
Oakville, Ontario
Prestigious Joshua Creek. Beautiful Fernbrook Executive Home, Apx. 5,000 Sf Luxury Incl. Walk-Up Professional Finished Basement. Great Curb Appeal W/Stamped Concrete Driveway & Patio Backing Onto Parkette. 9 Ft Ceilings On Main Floor & Basement. Floating Stairs W/Wrought Iron Pickets, 17 Ft. Ceiling & 2-Storey Palladium Windows In Fam Rm, Gleaming Dark Stained Hardwood Floors, Decorative Columns, Basement Offers Huge Living/Rec Rm, 5th Bedroom & 2nd Kitchen - Great In-Law/Income Potential. (id:24801)
Royal LePage Signature Realty
3335 Whilabout Terrace
Oakville, Ontario
Located in highly sought after Lakeshore Woods and just steps from the lake, this beautifully maintained 4-bedroom, 3-bathroom home offers over 2,000 square feet of open-concept living space. The main floor has hardwood flooring throughout the main living areas, starting with the sun-filled open concept living & dining room that features a custom accent-wall, a modern dining pendant, and crown moulding. The kitchen features ceiling-height wood cabinetry, granite counters, stainless-steel appliances and a spacious breakfast nook with a walkout to the patio for easy indoor-outdoor flow. Open to the kitchen, the family room invites relaxation with a gas fireplace, and two large windows. Completing the main level are the powder room and large laundry room with direct access to the garage. The second level has hardwood floors throughout, starting with the private primary bedroom that features a 5 pc. Ensuite bathroom that features a double vanity, glass shower and deep soaker tub, and a large walk-in closet. Three additional bright bedrooms provide exceptional square footage and ample closet space, and are served by the 2nd full bathroom on this level. The fully fenced backyard blends function and leisure with a large patio for dining and lounging, plenty of greenspace for play, and a convenient storage shed. This home is located in one of the most convenient areas in Oakville. It is just steps from Creek Path Woods and year round nature trails, South Shell Park Beach, Tennis/Pickleball courts, grocery stores, top-rated schools, the Bronte GO Station, shopping, and Highways 403/QEW. This move-in ready house is waiting for you to call it home. Book your private viewing today. (id:24801)
Royal LePage Real Estate Associates
391 The Westway Road
Toronto, Ontario
Stunning 3 Bedrooms Luxury freehold three story corner townhouse featuring open concept layout with sun filled rooms and large windows. Excellent upgraded kitchen with granite countertops, extended-height upper cabinets and hardwood floor throughout. Enjoy Spacious Living/dining areas,2 Car garage with 1 driveway parking, a master suite with a 4 piece ensuite. Professional landscaping, 9' ceilings, breakfast bar, double terraces and a free standing tub add to the charm. Minutes to schools, parks, shopping, major highways, and Toronto Airport. Perfect blend of comfort and convenience. Owner paying road Fee of $281 per month !!!**EXTRAS Existing (id:24801)
Century 21 People's Choice Realty Inc.
121 Buick Boulevard
Brampton, Ontario
Beautiful & Mattamy-built detached home with *Finished Basement With City Permit* in one of Brampton's most family-friendly and cosmopolitan neighbourhood. Freshly painted with hardwood floors on the main, oak staircase, and carpet-free upper level, this home features a chef's kitchen with quartz countertops, backsplash, large centre island, S/S appliances, and a separate pantry. Spacious dining and living areas, a large master with walk-in closet & 5-pc ensuite, plus two good-sized bedrooms, linen closet, and a dedicated study/work area upstairs. The Legal personal-use basement offers a huge drawing room with dry kitchen, 3-pc bath, one bedroom, and an additional room for office/gym/storage. Enjoy a large backyard with paver stone patio and an extended driveway for up to 4 cars. Conveniently located steps from school and transit, walking distance to parks, groceries & rec areas, and just minutes to Mount Pleasant GO, community centre, daycare, pharmacy & plaza ideal for comfortable family living. (id:24801)
RE/MAX Gold Realty Inc.
16 Brussels Avenue
Brampton, Ontario
Exceptional 3-Bedroom Townhouse in Brampton's Sought-After Community. Welcome to this beautifully maintained townhouse, offering a scenic pond view and an ideal blend of comfort and convenience. The bright, open-concept main floor features a spacious living and dining area filled with natural light, perfect for both family gatherings and entertaining. The modern kitchen offers ample cabinetry and a functional layout that flows seamlessly into the dining space. Upstairs, you will find three generously sized bedrooms, including a comfortable primary retreat designed with everyday living in mind. Step outside to your private backyard oasis, complete with a well-kept gazebo and patio, creating the perfect setting for outdoor dining, relaxation, or hosting guests. This home is ideally located near major highways, Trinity Common Mall, schools, parks, and public transit, making daily commutes and weekend outings a breeze. With its thoughtful design, serene pond views, and beautifully maintained outdoor space, this move-in ready home offers an exceptional lifestyle opportunity in one of Brampton's most desirable neighborhood (id:24801)
Homelife Superstars Real Estate Limited
86 Junetown Circle
Brampton, Ontario
One Of Credit Ridges Finest! Over 4,000 Sq Ft Of Luxury Living. Hardwood Throughout, No Carpet. Gourmet Kitchen W/Quartz Counters, New Backsplash, Center Island & S/S Appl. 4 Spacious Beds W/Built-In Closet Organizers, 3 Upg Baths. Fin Bsmt W/Office, Family Rm, Stone Wall, Fireplace, Games Area, Gym, 5th Bed & Bath. New Interlocked Porch, Oversized Deck W/Pergola, Pot Lights. Well-Maintained & Move-In Ready! Extras: S/S Fridge, Stove, Dishwasher, Range Hood, Washer, Dryer 2 TV Wall Mounts, Pergola Draping, All Electrical Light Fixtures, All Window Coverings. (id:24801)
Homelife/miracle Realty Ltd
7 Powder Mill Court
Brampton, Ontario
Nestled In Brampton's Premier Adult-Lifestyle Community, This 2+2 Bedroom, 2+1 Bathroom Bungalow With A Finished Basement And Second Kitchen Sits On A Quiet Cul-De-Sac, Offering Space, Serenity, And Security. MAIN FLOOR: The Bright, Open-Concept Layout Showcases Hardwood Floors, Crown Moulding And California Shutters Throughout. The Eat-In Kitchen Features Granite Counters, Pot Lights, Ample Cabinetry, And A Built-In Sideboard, Flowing Seamlessly Into The Family Room With A Vaulted Ceiling And Walkout To A Private, Backyard Patio. The Primary Suite Includes A Walk-In Closet And Private Ensuite With A Step-In Shower, While The Living Room Is Enhanced By A Bay Window And Cozy Fireplace. Main-Floor Laundry With Direct Garage Access Adds Convenience. For Comfort And Ease Of Living, Accessibility Upgrades Include A Newly Installed Walk-In Seated Bathtub And A Stairlift To The Lower Level. LOWER LEVEL: The Fully Finished Basement Offers Excellent Flexibility With A Large Sitting Area, Two Additional Bedrooms, A Second Kitchen With Appliances, And A Full Bathroom With A Jetted Spa Tub. A New Furnace (2024) And Air Conditioner (2024) Ensure Efficiency, While Generous Storage Completes This Level. OUTDOOR LIVING: The Professionally Landscaped Exterior Includes A Spacious Front Porch, Perfect For Enjoying Morning Coffee. At The Back, A Private Patio Framed By Mature Trees Offers A Retreat For Relaxing Afternoons. AMENITIES: Residents Enjoy Exclusive Access To Resort-Style Amenities Including A Fully Appointed Clubhouse, 9-Hole Golf Course, Tennis And Pickleball Courts, A Fitness Centre With An Indoor Heated Pool, And Countless Social Activities Designed For Active Adults. Security And Peace Of Mind Are Enhanced By 24/7 Gated Access. LOCATION: With Restaurants, Shopping, And Highway Connections Just Minutes Away, This Home Offers Convenience Without Sacrificing Tranquility. With Such An Attractive Price, This Is Your Chance To Make Rosedale Village Your Next Chapter. (id:24801)
Royal LePage Real Estate Associates
5 - 3429 Ridgeway Drive
Mississauga, Ontario
Offering nearly 1,000 sq. ft. of stylish living space, this home features an expansive open-concept living and dining area, along with a modern, functional kitchen fully equipped with stainless steel appliances (fridge, stove, oven, microwave, dishwasher).Enjoy over 40 newly installed pot lights illuminating both levels, complemented by 7-inch plank flooring on the main level and quartz countertops in the kitchen. Step outside to your private ground-level terrace, perfect for BBQs, entertaining, or simply relaxing outdoors. Upgraded sleek metal pickets lead you upstairs, where you'll find freshly shampooed broadloom flooring, a convenient laundry room with washer/dryer, a spacious primary bedroom with a 3-piece ensuite, and a second bedroom served by another 3-piece bathroom. This home is ideally situated just minutes from top shopping, dining, and amenities, including Ridgeway Food Plaza, grocery stores, Sheridan College, UTM, Erin Mills Town Centre, Costco, Walmart, Lifetime Fitness, Credit Valley Hospital, and more. Outdoor lovers will appreciate nearby hiking trails, while commuters benefit from easy access to public transit and major highways (401/403/407/QEW), with South Common Bus Terminal providing connections across the GTA, including downtown Toronto. Perfect for first-time home buyers! Condo fees include building insurance, parking, and common elements. (id:24801)
Homelife G1 Realty Inc.
118 Archdekin Drive
Brampton, Ontario
A Must See, Ready To Move In, Beautifully Renovated And Well Maintained Raised Bungalow Situated On A Premium 30 X149 FT Lot With So Much Space. Located In A Desirable & Quiet Family Neighbourhood. Main Floor Welcomes you to a nice Foyer with Mirror closets and a Large Living Room w/ Pot lights & Vinyl Flooring, Family size Kitchen w/ Quartz Counter, SS Appliances & Breakfast area overlooking Separate dining Room And 4 PC Bathroom, a w/o to interlock stone patio in a Huge private backyard & a Separate laundry in the common area. Basement features Separate Side entrance, A Large Living Dining, Separate Laundry, Kitchen & 2 large Bedrooms & storage area. Big Windows And 2 Glass Entrance Doors Bring In An Abundance Of Natural Light To The House with custom curtains already installed. A lots of Windows Bring Natural Light In The Basement. Very Well Maintained Front & Back Yard, Big Storage Shed In Backyard. A Large Private Driveway Can Fit 4 Cars. New Vinyl floors and New paints throughout. Great Location, Walking Distance To Schools, Parks & Creek, Transit And Go Station. Do Not Miss This Opportunity To Be A Proud Owner Of This Beautiful House In One Of The Sought-After Neighbourhood Of Brampton. (id:24801)
RE/MAX Gold Realty Inc.
16 Dryden Way
Toronto, Ontario
Deceptively large ! Stunningly elegant, executive freehold townhome with 3 + 1 bedrooms PLUS a private lower level nanny/teenager suite with 4-piece ensuite and access to the fenced yard. Excellent home for entertaining with two living areas on the main floor. Living/dining room as well as the family room with cutting edge water vapour fireplace. Plenty of natural light. Massive kitchen with 13 foot granite-topped island - just imagine family and friends gathering around it ! Large primary bedroom with ensuite and walk-in closet. Plenty of room for your king-sized bed. The upper level laundry makes it easy to toss in a load of wash at the end of a busy day. The deck off the living room is like a treehouse in the sky; private and green with glass surround. Offers plenty of room to entertain and barbecue. A yard on the lower level provides even more gathering space or to indulge your inner gardener. Fully fenced. Parking for 3 cars in private garage and driveway. Access directly into the house from garage. Lots of options for transportation - Hwys 401, 427, Gardiner Expwy accessible in minutes. Reach downtown Toronto by car in approx 20 minutes. TTC bus right outside your door. Shopping so close by: Metro, LCBO, Shoppers Drug all in one plaza just minutes away. Short trip to Sherway Gardens, Square One, and Cloverdale Mall. Come and see this beautiful home with its ideal location and plenty of room for your family - you won't be disappointed ! (id:24801)
RE/MAX Professionals Inc.
3420 Charmaine Heights
Mississauga, Ontario
Freshly updated four-level backsplit in a central Mississauga location blends practicality with inviting potential. This home keeps you connected to key amenities, with easy access to major highways (401, 403, QEW), Square One, schools, transit, groceries, and a diverse array of shops and dining options. The open-concept main level is bright and welcoming, anchored by a renovated kitchen featuring a gas stove and two independent drawer-type dishwashers that can operate together or separately for streamlined cleanup. A floor-to-ceiling pantry provides abundant organized storage, while brand-new flooring runs throughout for durability and a cohesive look. The thoughtful layout includes separate entrances for the lower and basement levels, enhancing privacy for multi-generational living or potential rental use. The sunken lower family room adds architectural interest and expanded ceiling height, anchored by a wood-burning fireplace that offers a warm, vacation-like ambiance. Two bars support effortless entertaining, and the bright sunroom provides flexible space as a reading nook, play area, or all-season plant sanctuary. Outdoors, interlock decking with a pergola creates a low-maintenance setting for al fresco dining or weekend lounging, while a custom-built shed with a deck adds practical storage or a workshop, and four raised garden beds offer options for flowers, herbs, or vegetables. The garage includes a built-in tool area, EV charger, remote/app door opener, and a security camera. This turnkey home invites you to envision personalized spaces for work-from-home setups and reliable everyday living in a sought-after Mississauga enclave. (id:24801)
Bay Street Group Inc.
1 Greenarrow Court
Brampton, Ontario
Welcome to this beautifully updated detached home on a premium corner lot in one of Brampton's most sought-after family neighborhoods! Featuring 3 spacious bedrooms and 2 renovated bathrooms, this sun-filled home offers an open-concept living/dining area with hardwood floors and a modern kitchen with granite countertops, breakfast bar, and stainless steel appliances. A separate side entrance leads to a newly renovated in-law suite with its own kitchen perfect for extended family or rental income. The finished basement with an extra bedroom and private entrance adds even more flexibility. Enjoy a large, landscaped backyard with mature trees and a built-in deck ideal for entertaining. Located minutes from top-rated schools, parks, hospital, and shopping. Recent upgrades include new windows, lighting, and more. This turn-key gem is perfect for families or investors. Don't miss out on this excellent opportunity! book your private showing today! (id:24801)
Century 21 Green Realty Inc.


