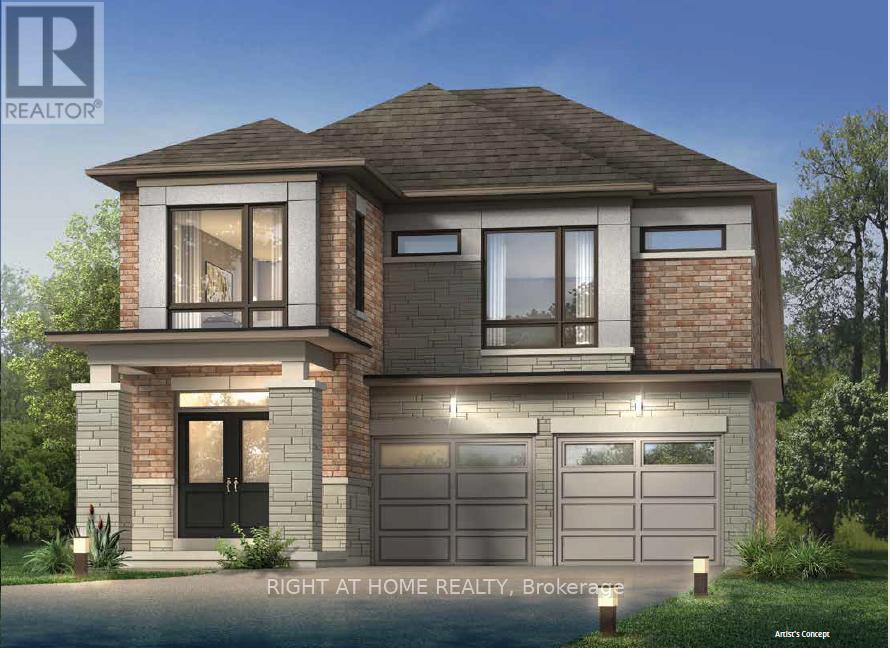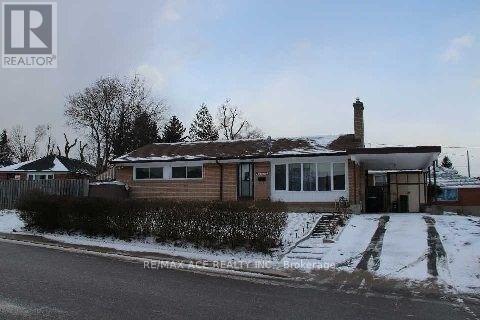244 Overbrook Place
Toronto, Ontario
Exceptional Large 1 bedroom apartment in a fantastic location. The unit boasts a spacious living area with a nice open concept combined with the kitchen. Spacious Bathroom. There is a huge bright Bedroom with ample closet space, wood flooring and large window. The unit offers convenient access to transit, grocery, highways, yorkdale, schools and much more. This quiet home also includes parking and onsite coin laundry. It is an ideal choice for comfort and convenience. Perfect for singles, or couples. No pets. (id:24801)
Royal LePage Signature Realty
Lotf007 - 14 Fire King Drive
Whitby, Ontario
Welcome to the Fire King Drive by PARADISE HOMES Living in Whitby. This pre-construction home includes many upgrades: Front double door with Sunken Foyer, 10ft Main Flr Ceiling Height, Smooth ceilings, 1ft window height increased, 2.5 Ton Central Air, lots of pot lights, MDF Vermont Kitchen, Ceramic Floor Tile, Oak Stairs, Metal Pickets, Pot & Pan Drawers, Double Pullout Waste Bins, Soft close for Doors & Drawers, Soap Dispenser, Glass Shower Enclosure, Ceramic Kitchen Backslash, Electric Fireplace. 9ft ceiling height bsmnt, walk-up bsmnt at rear of home, & so much more. (id:24801)
Right At Home Realty
1415 - 70 Temprance Street
Toronto, Ontario
Gorgeous Corner Unit In The Heart Of The Financial District. Hi End Finishes, Fabulous Views, Balcony And Exceptional Amenities. One Of The Best Unobstructed Views In The City!! Full Of Light, With Floor To Ceiling Windows. Walking Scores 100! Extras:Built-In Fridge& Freezer, Wine Cooler, Microwave, Built-In Dishwasher, Cooktop **** EXTRAS **** All existing : fridge, stove, washer ,. dryer, all Elf's All window covering. (id:24801)
Aimhome Realty Inc.
4707 - 1 Bloor Street E
Toronto, Ontario
The Most Iconic Address In Downtown Toronto, One Bloor Street! This Beautiful 2+1 Unit, Large Terrace Has A Perfect Layout. Den Can Be Used As A Bedroom, Sun Filled Luxury With West City & Lake Views, Gorgeous Finishes, Top of Line Appliances, Upgraded Hardwood Flooring, Direct Access To Subway Lines, Steps To All The Luxury Shopping Stores, Financial District & Many Entertainment Options, Top-Rated Restaurants Just Moments Away. Walking Distance to The University Of Toronto. Residents Of One Bloor Enjoy Unrivalled Convenience. **** EXTRAS **** Top of The Line Fridge, Cook Top, Oven, Hood Fan, Build-In Dishwasher, Microwave, The Kitchen, Granite Counter-Top. Washer, Dryer. All Electrical Light Fixtures. All Window Coverings. (id:24801)
Right At Home Realty
26 Liebeck Crescent
Markham, Ontario
This is an exquisitely renovated detached home located in the Unionville community. The open-concept main floor features a spacious living room, a well-appointed kitchen, a dining room, a breakfast area, and a family room. Upstairs, you'll find 5 generously sized and brightly lit bedrooms. The master suite stands out with its luxurious size and separate mezzanine design. The sunroom, adorned with floor-to-ceiling windows on three sides, not only floods the interior with abundant natural light but also infuses the entire home with a sense of design and lifestyle sophistication. The surrounding area offers comprehensive amenities, convenient transportation options, and, most importantly, excellent schools, including William Berczy Public School, Unionville High School, St. John XXIII Catholic Elementary School, and Victoria Square Public School. Your children can thrive and excel in this nurturing educational environment, shaping them into future leaders. **** EXTRAS **** Pls see Floor Plan attached for house size: Main Floor:1623.52 Sqf, Second Floor:2302.82 Sqf, Basement:888.2 Sqf, The total ground area: 3925.34 Sqf, Total Living Area: 4813.54 Sqf. (id:24801)
Nu Stream Realty (Toronto) Inc.
Apt 2 - 346 Caledonia Road
Toronto, Ontario
Breath taking views from kitchen balcony and top bedroom balcony. 2 floors of living space, 1200sqft. walk to 2 schools and park. Recreation centres close and not far from Eglinton LRT. Bus on street. 1 parking spot for small car in garage. **** EXTRAS **** tenant must open own hydro and gas account to pay these utilities. Tenant responsible for snow + garbage removal. (id:24801)
Right At Home Realty
714 Daimler Parkway E
Welland, Ontario
Elegant !!! Prestigious Neighbourhood in Welland, Positioned on a prime lot like this spacious 4 Bedrooms, 4 bathrooms Luxury Brand New Home offers and Open Concept Design, Seamlessly Integrating The Dining And Living Areas Providing The Perfect Spot For Entertaining Guests Or Relaxing With Family. Tons of Upgrades, located on a 45 x 200 feet deep lot, 2700 sq.ft, No Carpet in the house, Double Garage Access from House, Oak Stairs, Kitchen with Quartz counter tops, laundry on the 2nd floor, Green space on North Side and stunning view of Welland Canal. (id:24801)
Homelife/response Realty Inc.
15 Turtle Lake Drive
Halton Hills, Ontario
Stunning 4 Bedroom Detached Home Backing Onto The Golf Course * Premium 1.26 Acre Lot With Approx 8000SqFt of Living Space * Gorgeous Panoramic Views With Beautifully Landscaped Backyard Perfect For Entertainment * Massive Chef's Kitchen With Top Quality Jenn Aire & Miele S/S Appliances, Oversized Centre Island, Built-In Bar, Granite Countertops & Potlights * Large Breakfast Area W/Walk-Out To Yard * Family Room W/Walk-Out To Yard & Fireplace * Spacious Primary Bedroom W/5Pc Spa-Like Ensuite With Separate Tub + Rain Shower & Huge Walk-In Closet * Large Laundry Rm W/Lots of Storage * Spacious & Bright Bedrooms On The Upper Level With 5Pc Bath & 4 Walk-In Closets * Huge Walk-Out Finished Basement W/Separate Entrance, 3Pc Bath, Rec Room With Pool Table, Wrap Around Bar & Office * Massive Backyard Surrounded By Tree W/Garden Shed * Must See! (id:24801)
Exp Realty
307 - 56 Lakeside Terrace
Barrie, Ontario
Brand New 2 Bedroom 2 Bathroom suite with a huge terrace overlooking water, in this desirable little lakes community. Close to Hwy 400, hospital, plaza, shopping, dining, lake and community center, this unit has ample space for a small family or a retired couple. Views of lake from an angle from most rooms. Large terrace with privacy screen to enjoy sunrises and water views. **** EXTRAS **** All the existing appliances including Fridge, Stove, Dishwasher, Washer & Dryer. 1 Pkg Spot. Bldg Amenities Include Rooftop Patio W/ Bbqs, Party Rm, Billiards/Games Rm. Tenant Pays all utilities & tenant insurance. (id:24801)
Best Advice Realty Inc.
Main - 73 Maywood Park
Toronto, Ontario
Great Location!!! Steps To Everything Including Transit,Shopping, Restaurants, And More... Completely Renovated For The Right Family To Make This House Their Home. Tenants Are Responsible For 60% Of Utilities And For The Upper Keep Of The Property Including Snow Removal. This Listing Is For The Upper Level Only. (id:24801)
RE/MAX Ace Realty Inc.
Lot31 Fieldridge Crescent
Brampton, Ontario
****Assignment Sale**** Upgraded Urban Townhomes Located IN Bramalea/Mayfield. GREAT LOCATION walking 1 min Distance to Plaza, Walmart, Goodlife, Banks, LCBO, Dollarama, Restaurants.3 Mins to HYW 410. This beautifully designed home boasts 3 bedrooms , Modern layout 9 feet ceiling, featuring a spacious kitchen with S/S Appliances, Kitchen Island., this home offers an open-concept layout with lots of natural light, showcasing modern finishes and premium features throughout. Tons of extras included . Deposit paid 80K, occupancy Jan 2025. Ac & 5 Pcs Kitchen appliances included . (id:24801)
Homelife/miracle Realty Ltd
27 Braydon Boulevard
Brampton, Ontario
Welcome to this stunning Built home, perfectly situated on a premium ravine lot. This property offers an exceptional layout with a spacious, eat-in kitchen, 9' ceilings, and elegant oak stairs. The large, beautiful backyard features a gorgeous deck, perfect for outdoor relaxation. Enjoy the view and privacy of your ravine lot, complemented by concrete interlocking boundaries. The home boasts numerous upgrades, including a fully renovated kitchen, all hardwood floors, and completely updated bathrooms. The legal basement features large windows and a separate entrance, providing great potential for additional living space or rental income. Recent updates also include new shingles in 2020.With 8-car parking and a stunning glass main door, this home is an absolute must-see. Don't miss out on this incredible opportunity! **** EXTRAS **** S/S Appliances, all elf's and Window coverings. (id:24801)
King Realty Inc.













