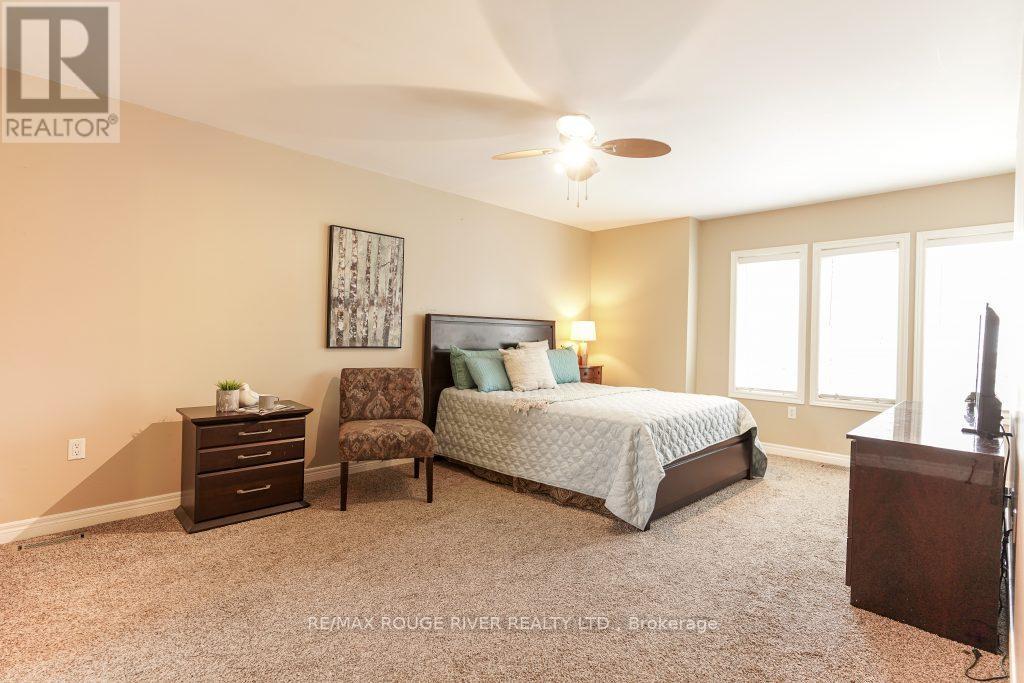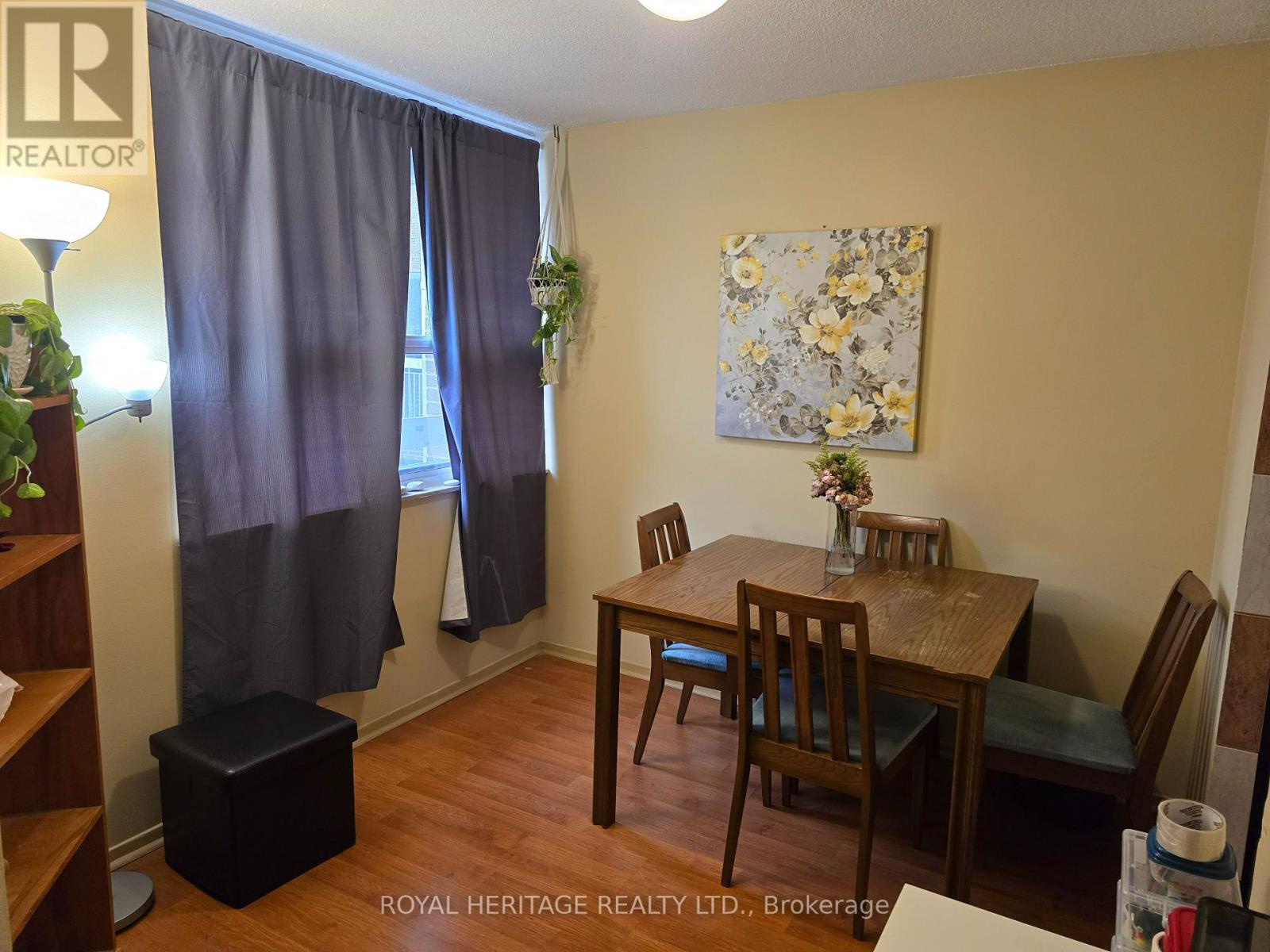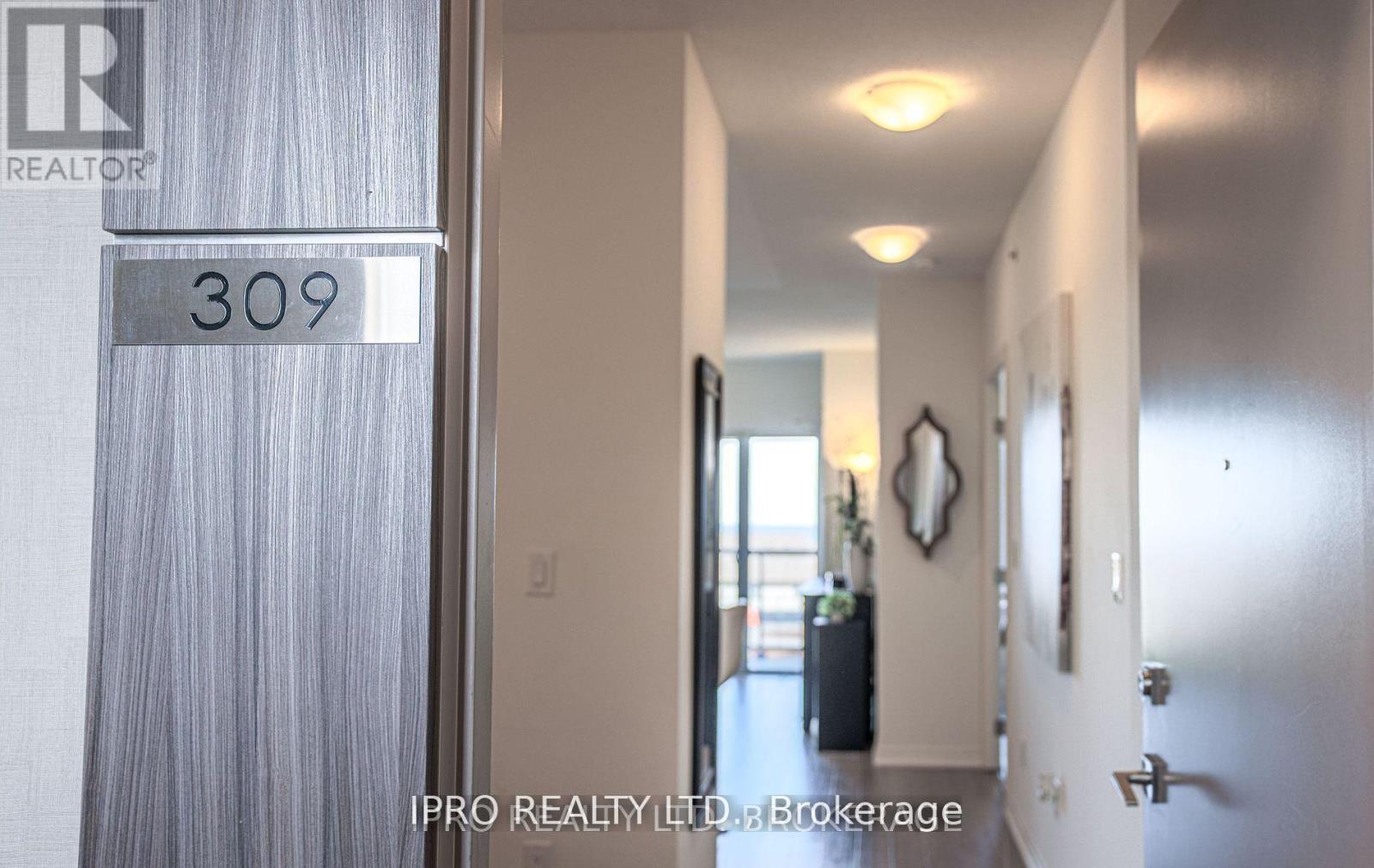40 Purdue Avenue
Ajax, Ontario
This executive home, located in the highly sought-after Nottingham community, offers approximately 4,200 sq. ft. of beautifully finished living space. Sun-filled and inviting, it provides the perfect setting for family living. With schools, shopping, transit, parks, and easy access to Hwy 401 and 407 all nearby, the location is incredibly convenient. The home boasts thousands of dollars in quality upgrades and finishes, including stunning hardwood flooring, 9' ceilings on the main level, and a modern kitchen with stainless steel appliances. The walkout basement features a two-bedroom apartment, while elegant crown molding and pot lights add a touch of sophistication throughout. With too many upgrades to list, this home is truly a gem and a must-see! **** EXTRAS **** Just Move In! A Mix Of Exceptional Beauty, Attention To Detail & Perfection Is Everywhere! \"Top Of The Line Upgrades/Finish. Modern Kit. With S/S App. 2 bed walkout basemen apartment! Washer & Dryer. Window Covering, All Elfs And A Lot More (id:24801)
RE/MAX Rouge River Realty Ltd.
3213 - 8 York Street
Toronto, Ontario
Discover Sophistication in Toronto's Harbourfront Step into this luxuriously furnished 1-bedroom condo, perfectly situated to offer stunning views of the CN Tower. Nestled in the prestigious Harbourfront neighbourhood, this property combines the pinnacle of style and location. The open-concept living space is bathed in natural light thanks to expansive floor-to-ceiling windows that showcase captivating views of the city's skyline. The modern kitchen comes fully equipped with full-size appliances, blending functionality with sleek design. The spacious bedroom offers a quiet retreat in the heart of the city. This condo is more than just a residence; its a turnkey lifestyle solution, furnished with brand-new, stylish pieces. Located at the vibrant centre of Torontos Harbourfront, this home places you at the core of the best that urban living has to offer. **** EXTRAS **** Unit comes furnished with Sofa, TV, TV stand, Bed, Bedframe, Side tables, Lamps, Barstools, Desk, Office Chair (id:24801)
Exp Realty
506 - 38 Simcoe Promenade
Markham, Ontario
Brand New - Never Lived In 2 Bedrooms Plus Den Unit With 2 Baths. Approx 900 S.F. As Per Builder's Plan. Practical & Open Concept Layout! Laminated Flooring Thru Out! Open Gourmet Kitchen W/Built In Appliances. Open Balcony. York Transit @Doorstep. 24 Hrs. Concierge. Steps To Civic Centre, Supermarket, Restaurants, Top Ranking Schools & Much More ....Mins To 404, 407 & Go Trains. (id:24801)
Power 7 Realty
44 Poplar Crescent
Welland, Ontario
Duplex Detached property in great area of Welland, only a short walk to Niagara College. 2 Bedroom upper unit. 3 Bedroom lower unit. 2 parking spaces. Lots of recent upgrades to flooring and paint. Well taken care of home. Easy living for 2 separate units or 1 big family. Home offers 5 bedrooms, 2 kitchens and 2 bathrooms. Vacant Possession. Over 4k in Rent. (id:24801)
Right At Home Realty
364 Church Street N
Wellington North, Ontario
This meticulously maintained bungalow, built by an award-winning builder, boasts an array of premium upgrades. Features include beautiful hardwood floors/trim, a gourmet solid oak kitchen with pantry, main floor laundry, and a mudroom. The home offers 2+1 bedrooms and 2 bathrooms, and the outdoor space is perfect for entertaining with a spacious deck, complete with a walk-down to a fire-pit, veggie garden, and a 9 x 12 serviced shed (additional covered storage on two sides). The perfectly manicured lawns and gardens add to the home's charm. On the lower level, you'll find a versatile games room with a beverage center, a cozy TV lounge with a fireplace, and an exercise area, plus an additional guest room. The house has recently been painted, and the lower level features new flooring. Additional highlights include security cameras, BBQ hook-up, a heater in the insulated garage, and ample storage space. **** EXTRAS **** Covered front porch, gorgeous mature trees and perennial landscaping makes it the nicest front yard on the block! (id:24801)
Chestnut Park Real Estate Limited
138 Stark Crescent
Vaughan, Ontario
Welcome to this exceptional home offers over 3500 sqft living space and nestled in the heart of Vaughan highly desired Vellore Village community. The exquisite 4-bedroom, 5 bathroom detached home offers an unparalleled living experience. Situated on a tranquil crescent, this property is brimming with luxurious features and upgrades that make it a true standout. Gorgeous hardwood flooring throughout. The extensively upgraded kitchen is a chefs dream, featuring premium granite countertops and stylish limestone tiles. The space combines a functional breakfast area with modern aesthetics, perfect for culinary adventures and entertaining guests. Well-known contractor professionally finished basement with mould-free installation. The exterior of the home is just as impressive as the interior, with professionally interlocked front and rear yards that provide both beauty and durability. The property boasts over $100K spent on renovations, ensuring it is both stylish and well-maintained. The home is primely located surrounding schools, parks, Wonderland, Vaughan Mills and SMART hospital, making it ideal for families and individuals alike. The vibrant Vellore Village community ensures that everything you need is within reach. (id:24801)
Nu Stream Realty (Toronto) Inc.
22 Pagean Drive
Richmond Hill, Ontario
Stunning 4+1 Bedroom Detached Home Situated On A Huge Lot (50Ft X 123Ft) That Backs Onto A Serene Ravine, With A Beautifully Landscaped Backyard Providing Breathtaking Views And Complete Privacy With No Rear Neighbors. With 3,378 Sqft Above Grade And An Additional approx1,500 Sqft Professionally Finished Basement Featuring A Sauna Room, Home Theater, And Karaoke Room, This Home Offers 5 Washrooms And A Double Garage. Boasting A Striking Double-Door Entry, A Grand 20-Ft Ceiling Foyer, New Hardwood Floors, And The Freshness Of A Newly Painted Interior Throughout, This Home Offers A Functional Open-Concept Layout With Formal Living And Dining Rooms, A Bright Family Room With A Gas Fireplace, And A Separate Main Floor Office Ideal For Work Or Study. The Modern Kitchen Boasts A Sleek Premium Range Hood And A Brand-New Dishwasher, Perfectly Combining Style And Functionality. The Upper Level Includes 4 Spacious Bedrooms And 3 Washrooms. Two Master Bedrooms Feature Ensuite Washrooms. The Master Bedrooms Retreat Two Walk-In Closets With Built-In Organizers And Mirrors, While All Other Closets Are Equipped With Built-In Organizers For Optimal Storage. The Fully Finished, Spacious Basement Includes A Recreation Room And An Additional 5th Bedroom. It Also Features A Luxurious Sauna Room With A 3-Piece Bath And A Home Theater/Karaoke Room, Perfect For Relaxation And Entertainment. Additional Highlights Include An Elegant Interlock Driveway, An Automated Lawn Sprinkler System For Effortless And Cost-Effective Lawn Care, A New Heat Pump (2023), And A Recently Updated Roof (2021). Steps To Lake Wilcox And Close To Oak Ridges Community Center, Schools, Library, Groceries, Public Transit, Golf, And Conservation Parks. Minutes To Hwy 404 And The GO Station. **** EXTRAS **** Automated Lawn Sprinkler System (id:24801)
Smart Sold Realty
3 Headon Avenue
Ajax, Ontario
Welcome to this exquisite Monarch detached home! Nestled in the heart of Ajax, the most desirable mature business area. Situated on a best premium wide lot, this property boasts a massive backyard that backs onto a serene, quiet park offering ultimate privacy and a tranquil escape. With approx 2500 sqf above ground and huge finished basement, it fits all types of family! This home also features a spacious open-concept design that maintains extremely practical distinct living and family areas, perfect for both entertaining and everyday comfort. The home is flooded with natural light, thanks to the massive windows throughout that highlight the beautiful hardwood floors and enhance the homes airy feel. The 9-foot ceilings add to the sense of grandeur and space, creating an inviting atmosphere that flows effortlessly from room to room. Upstairs, you'll find four generously sized bedrooms, including a versatile study area that's perfect for work or leisure. The large driveway offers parking for up to four additional cars, providing convenience for families and guests. It also located in an exceptional area, this home offers both the peace of a park-side setting and the convenience of nearby business and amenities. Steps To 401/407, Schools And Shopping Malls, Transit, Go Train, Parks, Casino, Costco, Walmart, Grocery Stores & Much More! Dont miss your chance to own this stunning property a true gem in Ajax! **** EXTRAS **** upgrades include: freshly painted T/O, marble counter top, hardwood flr on main! (id:24801)
RE/MAX Excel Realty Ltd.
17 Leona Drive
Toronto, Ontario
**Discover the epitome of Elegance and Comfort----Remarkable Residence at its finest---Excellent Curb-Appeal/Pride of Ownership**This home is for a Buyer who is seeking a luxurious lifestyle in an affordable price)----situated on Cul-De-Sac In the Heart of North York(Backing Onto a BEAUTIFUL City-park & Walking distance to Yonge/Sheppard Subway station/Yonge shopping)**This exquisite 4-bedroom detached house boasts a contemporary interior & open concept floor plan w/hi ceiling(main 9ft--basement 10ft--feels like a ground level(back)---modern kitchen w/a spacious breakfast area, perfect for hosting gatherings and creating culinary experience---well-proportioned/comfy family room----overlooking a GORGEOUS green-view of City-park & STUNNING lower level w/a fully finished walkout basement with its breathtaking view backing onto Glendora park------enjoy the beauty of nature right from your backyard oasis----Revel in the spaciousness of 9-foot ceilings on the main and 10-foot on basement levels, offering an airy and expansive atmosphere throughout the home----Indulge in the comfort of heated floors in both the basement and the primary bedroom HEATED ensuite, providing warmth and relaxation during colder months***Spanning Apx 3,200 square feet of spectacular living space, this home offers ample room for both relaxation and entertainment. With the added charm of a skylight on the second floor, natural light floods the interior, creating an inviting and luminous ambiance **** EXTRAS **** *Newer LG S/S Fridge,Kitchenaid S/S Gas Stove,Kitchenaid S/S Dishwasher,Panasonic S/S Microwave,Front-Load Washer/Dryer,2Gas Fireplaces,Central Vaccum/Equipment,Skylight,Wainscoting,California Shutters,Pot-Valance Lightings,Chandeliers (id:24801)
Forest Hill Real Estate Inc.
1406 - 735 Don Mills Road
Toronto, Ontario
**ALL INCLUSIVE** Welcome to this stunning 2-bedroom, 1-bathroom southwest-facing corner unit, perfectly located on Don Mills Road near the beautiful Don River! This thoughtfully renovated home offers an unbeatable combination of space, light, and convenience, making it ideal for families, professionals, or anyone looking for a vibrant urban lifestyle. Start your day with the soft glow of the sunrise and end it with stunning sunset views, all from the comfort of your own home. The thoughtfully designed layout features a spacious living area with large windows that flood the space with natural light, providing the perfect space for entertaining or relaxing. The bathroom has been tastefully updated with modern finishes and ample storage, making it both functional and stylish. Both bedrooms are generously sized, providing comfort and flexibility, whether you need a home office, guest room, or simply a peaceful retreat. Located close to schools, lush parks, and the scenic Don River trails, outdoor enthusiasts and families will love the easy access to nature. Commuting is a breeze with TTC transit options just steps away, connecting you to all parts of the city! **** EXTRAS **** Partially furnished including couch, white kallax unit, dining table and chairs, bed frame and box spring in primary bedroom, king mattress and box springs in second bedroom (id:24801)
Exp Realty
208 - 4064 Lawrence Avenue E
Toronto, Ontario
Fantastic Home for the First-Time Home Buyer, Down-Sizer or Investor. This Three Story Condo Apt Boasts 3 Beds, 3 Baths, With Generous Room Sizes It Allows Plenty of Room for A Large Family. Lots of Windows Allow Natural Light. Appliances Sold As Is With No Warranties, Condo Sold As Is. Maintenance Fee includes: Water, Heat, Cable, Internet and 24 Hour Security Guard. 2 Parking Space and Locker Included. (id:24801)
Royal Heritage Realty Ltd.
309 - 560 North Service Road
Grimsby, Ontario
Priced to Sell! Discover this chic 1-BEDROOM + DEN CONDO in Grimsby on the Lake, a fusion of modern living, convenience, and style. Spanning 684 sq. ft., this residence features 9-foot ceilings, floor-to-ceiling windows, and a gourmet kitchen with white finishes, quartz countertops, and an upgraded pantry. Enjoy the spacious bedroom with a walk-in closet and luxurious ensuite, plus custom features like sleek laminate flooring and Hunter Douglas window coverings. Step out onto your balcony for tranquil lakefront views. Amenities include ensuite laundry, storage, underground parking, and access to a rooftop BBQ, fitness room, and more. Perfectly located near dining, shopping, and natural escapes, this condo is an excellent opportunity to embrace lakeside living. (id:24801)
Ipro Realty Ltd.













