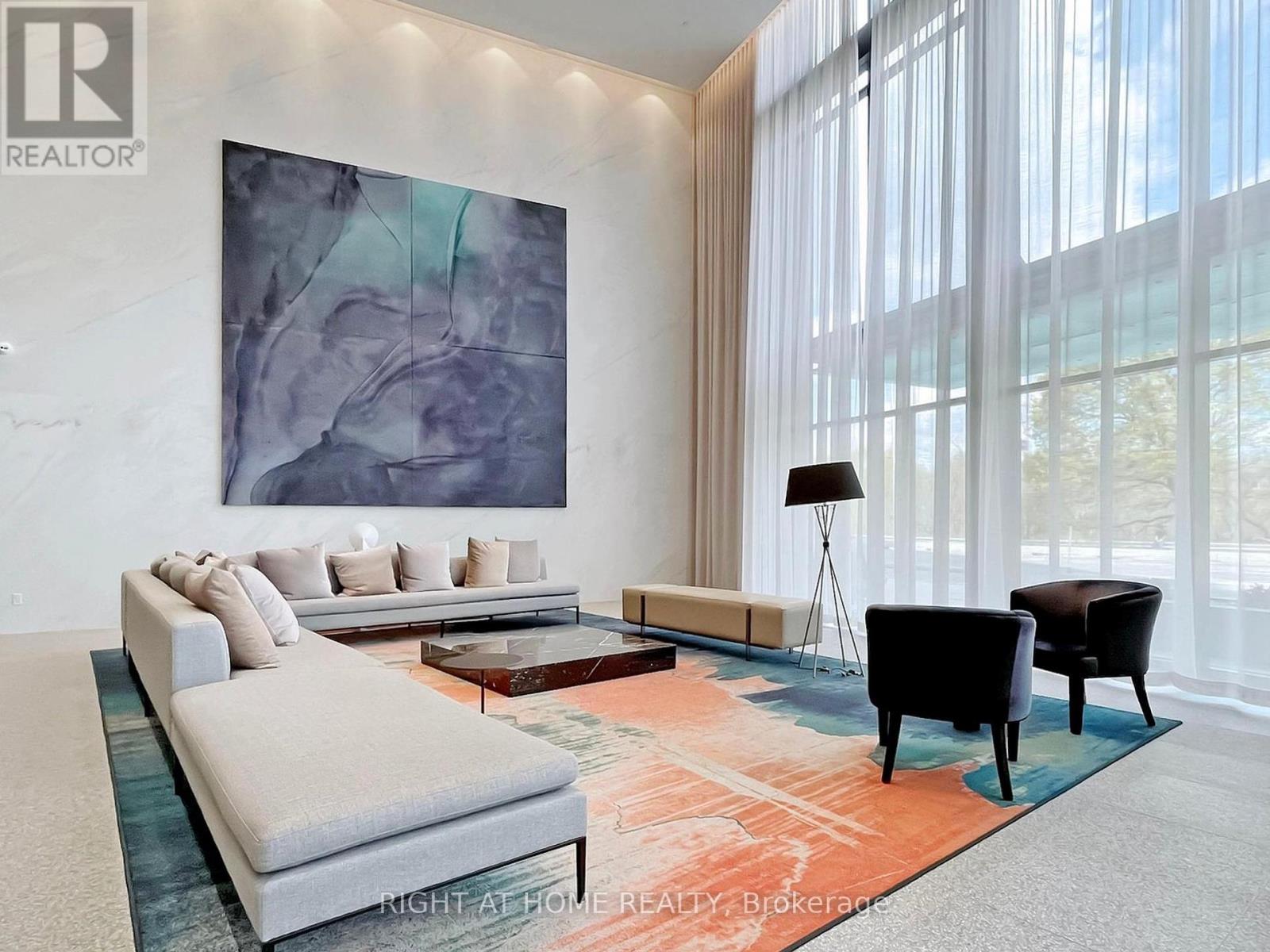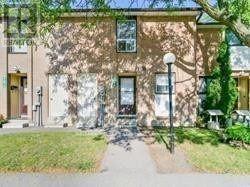105 - 5280 Lakeshore Road
Burlington, Ontario
105-5280 Lakeshore Road is an extremely rare, ground floor unit with direct water views. This is an incredible opportunity to purchase a sprawling two-bedroom, two-bathroom unit in the Royal Vista building with some of the best views money can buy! There are fantastic amenities such as underground parking, a tennis court, an outdoor pool, gym, sauna, and party room. Step inside this lovingly maintained unit and feel the love and care undertaken by the current owner over the past 34 years! Enjoy the large living room that leads to the sitting area where you can soak up the sun and get lost in the views of Lake Ontario. A generously sized dining room is perfect for family holiday dinners. A large kitchen with plenty of storage and dishwasher are also featured in the unit. Youll appreciate the laundry room with full-size machines and additional storage. This one-of-a-kind unit took 34 years to come to market, and who knows when your next opportunity may be. RSA. (id:24801)
RE/MAX Escarpment Realty Inc.
Lot 50 Searidge Street
Severn, Ontario
Welcome to this stunning 4bed, 3bath detached Bungaloft having over $50k in upgrades with exclusive access to the serene shores of Lake Couchiching! Located in picturesque Severn, you're just minutes from the amenities and lifestyle options of Orillia, Barrie, and Muskoka. This home combines both comfort and convenience with an office on the main floor, ideal for remote work, and a kitchen that boasts granite countertops and an undermount stainless steel sink, perfect for the family chef. The main floor features beautiful oak hardwood throughout, adding warmth and elegance to your living space. As an added bonus, enjoy 4 complimentary golf passes to Hawk Ridge Golf Club, perfect for the avid golfer or as a treat for visiting friends and family. Dont miss this exceptional lakeside retreat. **** EXTRAS **** ELFs, Fireplace, Central AC, Granite countertops with undermount stainless steel sink in kitchen. Oak hardwood on main floor. 4 complimentary golf passes to Hawk Ridge Golf Club included, Park Membership for Serenity Bay Lake Club. (id:24801)
Exp Realty
4055 Glen Cedar Drive
Ramara, Ontario
Completely Renod Bright And Spacious 3 Bedroom Waterfront Home! This Beautiful Year-Round Home Sits On A Wide, Generous Private Lot Providing The Perfect Setting For A Relaxed And Peaceful Lifestyle. Hi-End Acadia Engineered Hardwood Floors With In Floor Heat, Pot Lights Throughout, New Plumbing, New Vinyl Sliding, Tesla Charger & More! Open Concept Kitchen Featuring Cstm Island, Quartz Counters & Stone Backsplash! Lrg Living Room Immersed In Natural Light And Ft. Fireplace & Walk Out To Large Deck! Enjoy Stunning Lake Views From The Large Glass Door. Spacious Bedrooms, W/I Closet, Ensuite And Walk Out To Hot Tub! Close To Marinas, Park Community Park, And Beach Area. A Great Space To Entertain All Year Round. (id:24801)
Homelife/realty One Ltd.
24 - 15 Old Colony Road
Richmond Hill, Ontario
The Dream Home! Nestled on a peaceful ravine lot in the desirable Oak Ridges community of Richmond Hill, this stunning freehold townhome offers 3 bedrooms and 3 bathrooms, this sun-filled home has 9'feet ceilings on the main floor, new engineered hardwood floors throughout, and new stainless steel appliances. Freshly painted with elegant pot lights, this home is move-in ready. The walkout ground level opens to a private backyard, with direct access to the garage from the laundry room. Ideally located near top-rated schools (Bond Lake Public and Richmond GreenSecondary), parks, trails, transit, the GO Train, highways, shopping, and recreation centers, this home offers both style and convenience. A must-see you wont be disappointed! (id:24801)
RE/MAX Excel Realty Ltd.
3115 - 585 Bloor Street E
Toronto, Ontario
Luxury 3-Bedroom, 2-Bath split plan suite at Via on Bloor II. Spectacular unobstructed view of Rosedale, Cabbagetown and the Danforth. Open concept Living/Dining, Gourmet Kitchen with access to balcony. Walking distance to Yorkville, Universities such as U of T and Toronto Metropolitan U. and short Walk to shops, subway and parks/trails. One of a kind amenities, guest suites. One of the best layouts, bright unit from every corner and so much more! (id:24801)
Right At Home Realty
61 Carley Crescent
Barrie, Ontario
EXPANSIVE FAMILY HOME WITH LEGAL SECOND SUITE & STYLISH UPDATES IN A PRIME LOCATION! Welcome to the ultimate family haven in Barries sought-after Painswick neighbourhood! This impressive all-brick home boasts over 3,600 sq. ft. of beautifully finished living space, beginning with an eye-catching curb appeal featuring a grand double-door entry, interlock walkway, and a welcoming front porch. With ample parking for up to 7 vehicles, thanks to a triple-wide driveway plus an attached double-car garage, this home is as practical as it is attractive. Inside, elegance abounds with recent updates, including freshly renovated bathrooms, new crown moulding and baseboards, a freshly painted staircase, and new paint throughout most of the home. The main level is designed for family gatherings, featuring hardwood floors, pot lighting, a spacious kitchen with quartz counters, a matching quartz backsplash, a stylish herringbone-patterned island and stainless steel appliances. The family room invites relaxation with its cozy gas fireplace, while a formal living and dining room offers extra space for entertaining. Upstairs, retreat to the massive primary suite, a true sanctuary with dual closets and a luxurious ensuite bath boasting a double vanity with quartz countertop, freestanding soaker tub and large walk-in glass shower. Three additional, generously sized bedrooms ensure everyone has their own space. The finished walkout basement opens up endless possibilities, presenting a legal second suite complete with a kitchen, rec room, two bedrooms, two full bathrooms including an ensuite, and two separate entries, ideal for extended family or income potential. Outside, unwind in the fully fenced backyard, which features a spacious deck, a patio, and a wood pergola. Located close to excellent schools, parks, shopping, and more, this home combines style, space, and unmatched convenience in a vibrant, sought-after community. (id:24801)
RE/MAX Hallmark Peggy Hill Group Realty
248 Summer Street
Windsor, Ontario
Nestled in the charming Belle River neighborhood of Lakeshore, this stunning 2-storey home epitomizes luxury and convenience, being just a short walk from the beach, marina, schools, healthcare facilities, and shopping. The main level features a cozy living room with a gas fireplace and a chef's dream kitchen with ample counter space and a walk-in pantry. Outside, a covered porch and expansive backyard with an above ground pool offer ideal spaces for family gatherings. The second floor includes an open rec room, four spacious bedrooms, and a master suite with a fireplace, a private balcony overlooking Lake St. Clair, coffered ceilings, a walk-in closet, and an ensuite bath with a free-standing tub and separate shower. The finished basement extends the living area with a versatile family room, an additional fireplace, a fifth bedroom, and a well appointed bathroom. This home offers unmatched comfort and a perfect mix of peace and convenience in a prime neighborhood. (id:24801)
RE/MAX Realty Specialists Inc.
146 Willson Drive
Thorold, Ontario
Welcome to this brand new, never lived in beautiful Freehold Townhouse in one of the most desired neighborhood in Niagara, offering a perfect blend of comfort and convenience. Perfect for families and young couples. This beautiful property comes with an open concept main floor living, Kitchen and Dining room with 9 Ft Ceiling on the Main Floor. Your new home has 3 Bedrooms & 2.5 Bathrooms flooded with natural light, Laundry On 2nd Floor Conveniently Located near Public & Catholic Schools, Minutes away from Niagara College Welland Campus and Brock University, Easy drive to HWY 406. **** EXTRAS **** AAA Tenants, Must Submit Credit, Rental Application, Employment Letter And References. No Smoking And No Pets Please. Available Immediately To Qualifying Tenants (id:24801)
Save Max Bulls Realty
29 Lakeview Lane
Haldimand, Ontario
Rare multi-generational, executive style home boasts a relaxing life-style found only at Lake Erie -located 50 mins to Hamilton/Brantford near Selkirk. Incs 2010 blt 6 bedroom/2 family brick bungalow situated on 100x100 double lot fronting on quiet street a block north of Lakeshore Rd offering beach ROW. Introduces 1358sf of living area incs cathedral ceilings & hardwood flooring accenting ""Dream"" kitchen& dinette w/sliding door WO to 576sf conc. pad, living room, primary bedroom ftrs 3pc en-suite & WI closet, 2 bedrooms, 4pc bath, laundry & garage entry. Attractive, segregated 1482sf lower lower level unit ftrs fully equipped kitchen, dining/living room, 3 bedrooms, 4 pc bath, laundry & garage walk-up. Extras -p/g furnace, AC, p/g generator, 420sf side conc. pad, 10x12 shed, all appliances, c/vac, 2000g cistern & well. (id:24801)
RE/MAX Escarpment Realty Inc.
3312 - 3 Gloucester Street
Toronto, Ontario
Stunning one bedroom plus den high-level suite in The Gloucester On Yonge-luxury at its best, excellent location. West facing open balcony with spectacular view overlooking downtown core & CN Tower. Floor to ceiling windows, laminate flooring throughout, open concept living/dining/kitchen area, integrated appliances, lots of cabinet. Den can be served as a bedroom. Building amenities include outdoor pool, meeting/party room, theater, gym, concierge, visitor parking & more. Direct access to Subway! Walking distance to Bloor-Yorkville, U of T, Yonge-Dundas Square & Eaton Centre, Loblaws, gourmet restaurants. **** EXTRAS **** Integrated fridge, oven, cooktop, microwave, B/I dishwasher, stacked washer & dryer. All existing electric light fixtures & window coverings. (id:24801)
RE/MAX Excel Realty Ltd.
2 - 1436 Avenue Road
Toronto, Ontario
Welcome home to Lytton Heights, a recently completed renovation - 2 bedrooms, l bathroom with balcony, air conditioning, ensuite laundry, one garage parking spot and storage locker. Multiple units available in this development ranging from 886 to 908 sq ft, east or west facing and 2nd or 3rd floor options. Speak to listing agent. Floor plans attached. **** EXTRAS **** Steps from Avenue and Lawrence, Starbucks, 24 hour Shoppers Drug Mart, Pusateri's , TTC bus stop, 5 minutes to Lawrence TTC Subway. Coveted school district. John Ross Robertson JR, Glenview, SR Lawrence Park Collegiate & Havergal College (id:24801)
Chestnut Park Real Estate Limited
Basemnt - 68 Fleetwood Crescent
Brampton, Ontario
1 Bedroom With Full Bathroom For Rent In Basement! Fully Furnished and All-Inclusive, Heat, Hydro, Water, Etc!! Single Door Entry, No Separate Entrance!! 1 Outside parking. (id:24801)
RE/MAX Gold Realty Inc.













