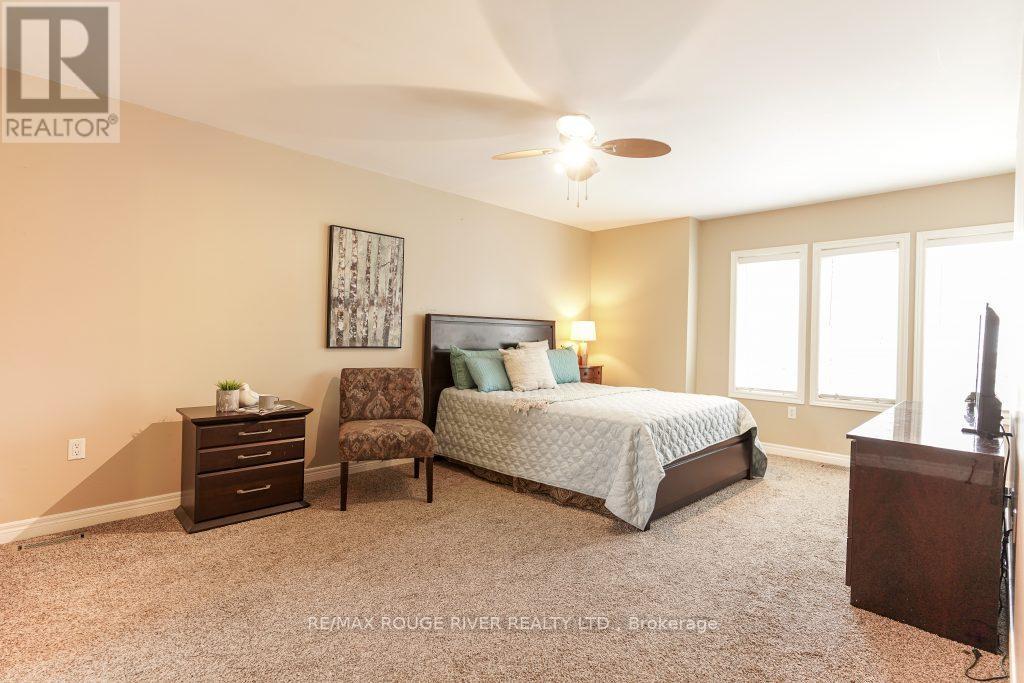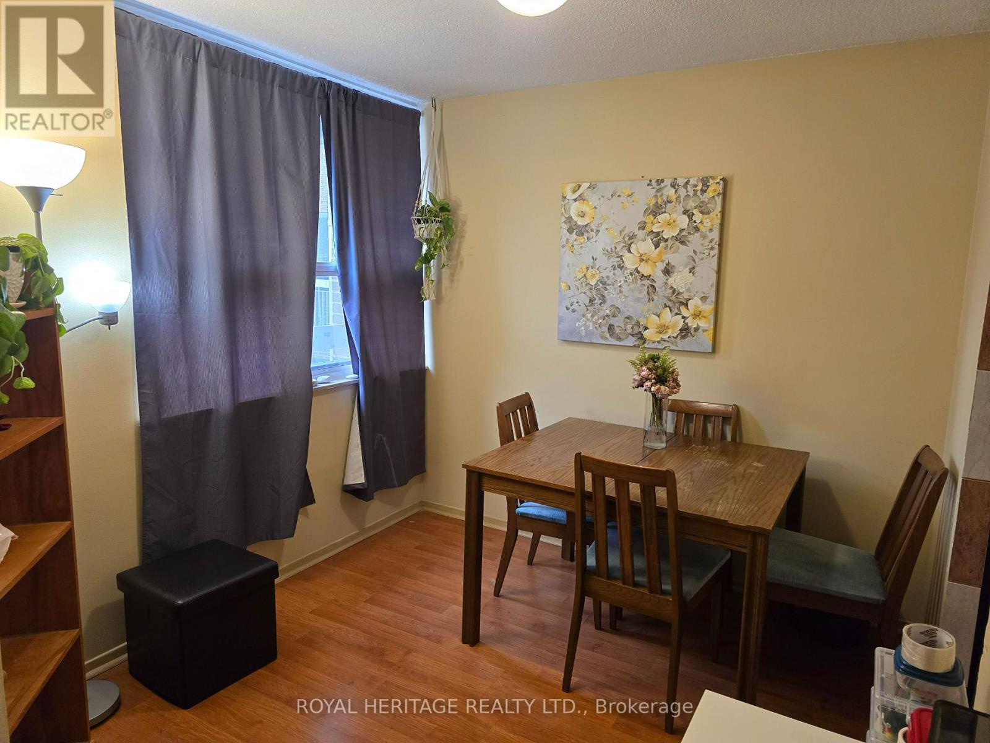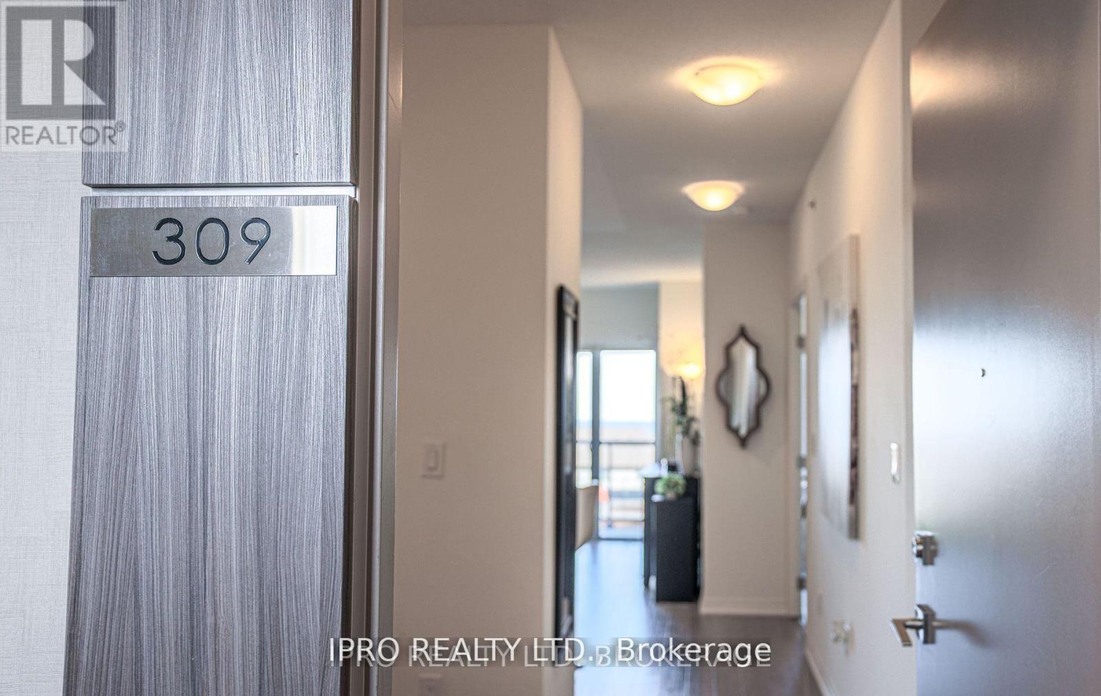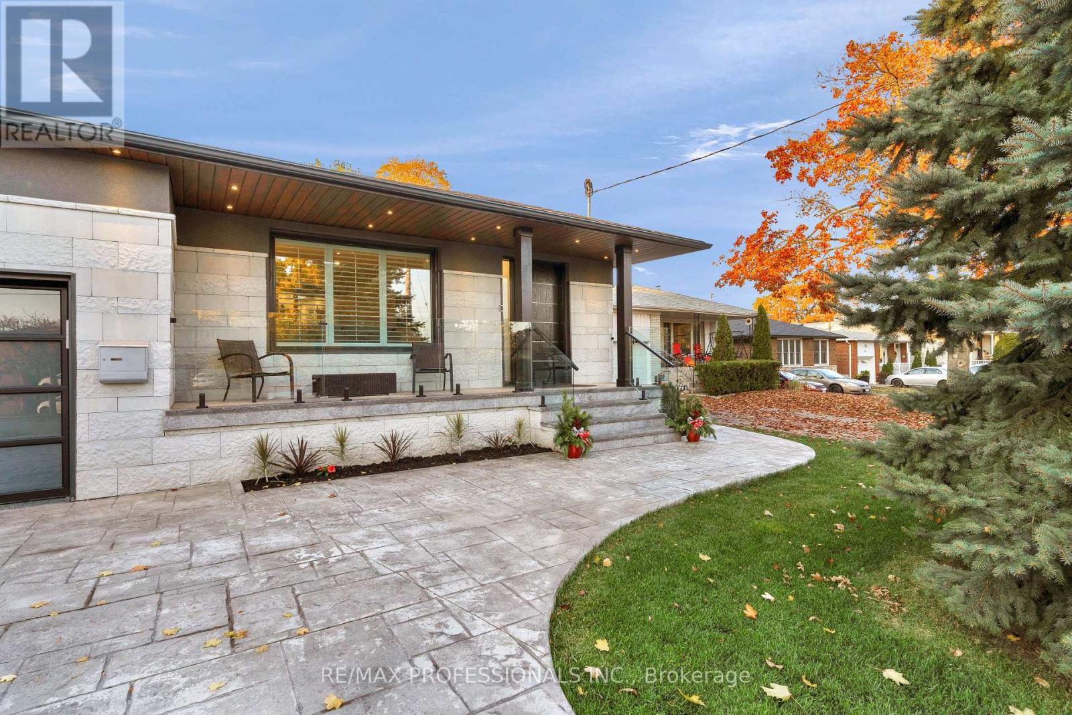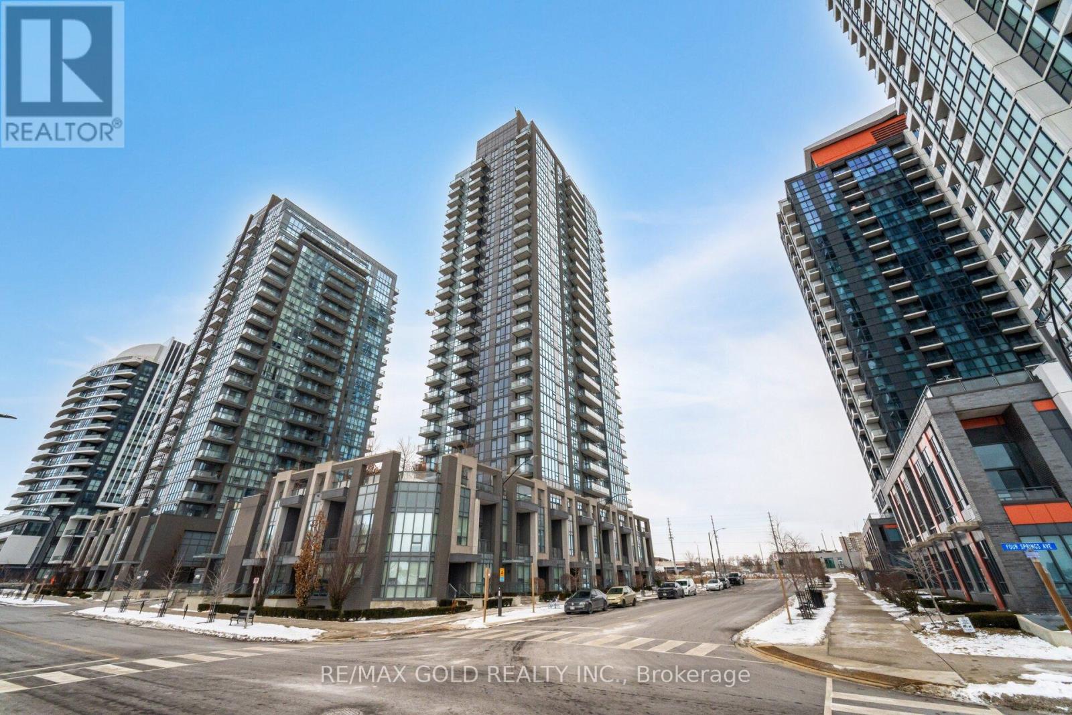40 Purdue Avenue
Ajax, Ontario
This executive home, located in the highly sought-after Nottingham community, offers approximately 4,200 sq. ft. of beautifully finished living space. Sun-filled and inviting, it provides the perfect setting for family living. With schools, shopping, transit, parks, and easy access to Hwy 401 and 407 all nearby, the location is incredibly convenient. The home boasts thousands of dollars in quality upgrades and finishes, including stunning hardwood flooring, 9' ceilings on the main level, and a modern kitchen with stainless steel appliances. The walkout basement features a two-bedroom apartment, while elegant crown molding and pot lights add a touch of sophistication throughout. With too many upgrades to list, this home is truly a gem and a must-see! **** EXTRAS **** Just Move In! A Mix Of Exceptional Beauty, Attention To Detail & Perfection Is Everywhere! \"Top Of The Line Upgrades/Finish. Modern Kit. With S/S App. 2 bed walkout basemen apartment! Washer & Dryer. Window Covering, All Elfs And A Lot More (id:24801)
RE/MAX Rouge River Realty Ltd.
3213 - 8 York Street
Toronto, Ontario
Discover Sophistication in Toronto's Harbourfront Step into this luxuriously furnished 1-bedroom condo, perfectly situated to offer stunning views of the CN Tower. Nestled in the prestigious Harbourfront neighbourhood, this property combines the pinnacle of style and location. The open-concept living space is bathed in natural light thanks to expansive floor-to-ceiling windows that showcase captivating views of the city's skyline. The modern kitchen comes fully equipped with full-size appliances, blending functionality with sleek design. The spacious bedroom offers a quiet retreat in the heart of the city. This condo is more than just a residence; its a turnkey lifestyle solution, furnished with brand-new, stylish pieces. Located at the vibrant centre of Torontos Harbourfront, this home places you at the core of the best that urban living has to offer. **** EXTRAS **** Unit comes furnished with Sofa, TV, TV stand, Bed, Bedframe, Side tables, Lamps, Barstools, Desk, Office Chair (id:24801)
Exp Realty
506 - 38 Simcoe Promenade
Markham, Ontario
Brand New - Never Lived In 2 Bedrooms Plus Den Unit With 2 Baths. Approx 900 S.F. As Per Builder's Plan. Practical & Open Concept Layout! Laminated Flooring Thru Out! Open Gourmet Kitchen W/Built In Appliances. Open Balcony. York Transit @Doorstep. 24 Hrs. Concierge. Steps To Civic Centre, Supermarket, Restaurants, Top Ranking Schools & Much More ....Mins To 404, 407 & Go Trains. (id:24801)
Power 7 Realty
44 Poplar Crescent
Welland, Ontario
Duplex Detached property in great area of Welland, only a short walk to Niagara College. 2 Bedroom upper unit. 3 Bedroom lower unit. 2 parking spaces. Lots of recent upgrades to flooring and paint. Well taken care of home. Easy living for 2 separate units or 1 big family. Home offers 5 bedrooms, 2 kitchens and 2 bathrooms. Vacant Possession. Over 4k in Rent. (id:24801)
Right At Home Realty
364 Church Street N
Wellington North, Ontario
This meticulously maintained bungalow, built by an award-winning builder, boasts an array of premium upgrades. Features include beautiful hardwood floors/trim, a gourmet solid oak kitchen with pantry, main floor laundry, and a mudroom. The home offers 2+1 bedrooms and 2 bathrooms, and the outdoor space is perfect for entertaining with a spacious deck, complete with a walk-down to a fire-pit, veggie garden, and a 9 x 12 serviced shed (additional covered storage on two sides). The perfectly manicured lawns and gardens add to the home's charm. On the lower level, you'll find a versatile games room with a beverage center, a cozy TV lounge with a fireplace, and an exercise area, plus an additional guest room. The house has recently been painted, and the lower level features new flooring. Additional highlights include security cameras, BBQ hook-up, a heater in the insulated garage, and ample storage space. **** EXTRAS **** Covered front porch, gorgeous mature trees and perennial landscaping makes it the nicest front yard on the block! (id:24801)
Chestnut Park Real Estate Limited
138 Stark Crescent
Vaughan, Ontario
Welcome to this exceptional home offers over 3500 sqft living space and nestled in the heart of Vaughan highly desired Vellore Village community. The exquisite 4-bedroom, 5 bathroom detached home offers an unparalleled living experience. Situated on a tranquil crescent, this property is brimming with luxurious features and upgrades that make it a true standout. Gorgeous hardwood flooring throughout. The extensively upgraded kitchen is a chefs dream, featuring premium granite countertops and stylish limestone tiles. The space combines a functional breakfast area with modern aesthetics, perfect for culinary adventures and entertaining guests. Well-known contractor professionally finished basement with mould-free installation. The exterior of the home is just as impressive as the interior, with professionally interlocked front and rear yards that provide both beauty and durability. The property boasts over $100K spent on renovations, ensuring it is both stylish and well-maintained. The home is primely located surrounding schools, parks, Wonderland, Vaughan Mills and SMART hospital, making it ideal for families and individuals alike. The vibrant Vellore Village community ensures that everything you need is within reach. (id:24801)
Nu Stream Realty (Toronto) Inc.
22 Pagean Drive
Richmond Hill, Ontario
Stunning 4+1 Bedroom Detached Home Situated On A Huge Lot (50Ft X 123Ft) That Backs Onto A Serene Ravine, With A Beautifully Landscaped Backyard Providing Breathtaking Views And Complete Privacy With No Rear Neighbors. With 3,378 Sqft Above Grade And An Additional approx1,500 Sqft Professionally Finished Basement Featuring A Sauna Room, Home Theater, And Karaoke Room, This Home Offers 5 Washrooms And A Double Garage. Boasting A Striking Double-Door Entry, A Grand 20-Ft Ceiling Foyer, New Hardwood Floors, And The Freshness Of A Newly Painted Interior Throughout, This Home Offers A Functional Open-Concept Layout With Formal Living And Dining Rooms, A Bright Family Room With A Gas Fireplace, And A Separate Main Floor Office Ideal For Work Or Study. The Modern Kitchen Boasts A Sleek Premium Range Hood And A Brand-New Dishwasher, Perfectly Combining Style And Functionality. The Upper Level Includes 4 Spacious Bedrooms And 3 Washrooms. Two Master Bedrooms Feature Ensuite Washrooms. The Master Bedrooms Retreat Two Walk-In Closets With Built-In Organizers And Mirrors, While All Other Closets Are Equipped With Built-In Organizers For Optimal Storage. The Fully Finished, Spacious Basement Includes A Recreation Room And An Additional 5th Bedroom. It Also Features A Luxurious Sauna Room With A 3-Piece Bath And A Home Theater/Karaoke Room, Perfect For Relaxation And Entertainment. Additional Highlights Include An Elegant Interlock Driveway, An Automated Lawn Sprinkler System For Effortless And Cost-Effective Lawn Care, A New Heat Pump (2023), And A Recently Updated Roof (2021). Steps To Lake Wilcox And Close To Oak Ridges Community Center, Schools, Library, Groceries, Public Transit, Golf, And Conservation Parks. Minutes To Hwy 404 And The GO Station. **** EXTRAS **** Automated Lawn Sprinkler System (id:24801)
Smart Sold Realty
3 Headon Avenue
Ajax, Ontario
Welcome to this exquisite Monarch detached home! Nestled in the heart of Ajax, the most desirable mature business area. Situated on a best premium wide lot, this property boasts a massive backyard that backs onto a serene, quiet park offering ultimate privacy and a tranquil escape. With approx 2500 sqf above ground and huge finished basement, it fits all types of family! This home also features a spacious open-concept design that maintains extremely practical distinct living and family areas, perfect for both entertaining and everyday comfort. The home is flooded with natural light, thanks to the massive windows throughout that highlight the beautiful hardwood floors and enhance the homes airy feel. The 9-foot ceilings add to the sense of grandeur and space, creating an inviting atmosphere that flows effortlessly from room to room. Upstairs, you'll find four generously sized bedrooms, including a versatile study area that's perfect for work or leisure. The large driveway offers parking for up to four additional cars, providing convenience for families and guests. It also located in an exceptional area, this home offers both the peace of a park-side setting and the convenience of nearby business and amenities. Steps To 401/407, Schools And Shopping Malls, Transit, Go Train, Parks, Casino, Costco, Walmart, Grocery Stores & Much More! Dont miss your chance to own this stunning property a true gem in Ajax! **** EXTRAS **** upgrades include: freshly painted T/O, marble counter top, hardwood flr on main! (id:24801)
RE/MAX Excel Realty Ltd.
17 Leona Drive
Toronto, Ontario
**Discover the epitome of Elegance and Comfort----Remarkable Residence at its finest---Excellent Curb-Appeal/Pride of Ownership**This home is for a Buyer who is seeking a luxurious lifestyle in an affordable price)----situated on Cul-De-Sac In the Heart of North York(Backing Onto a BEAUTIFUL City-park & Walking distance to Yonge/Sheppard Subway station/Yonge shopping)**This exquisite 4-bedroom detached house boasts a contemporary interior & open concept floor plan w/hi ceiling(main 9ft--basement 10ft--feels like a ground level(back)---modern kitchen w/a spacious breakfast area, perfect for hosting gatherings and creating culinary experience---well-proportioned/comfy family room----overlooking a GORGEOUS green-view of City-park & STUNNING lower level w/a fully finished walkout basement with its breathtaking view backing onto Glendora park------enjoy the beauty of nature right from your backyard oasis----Revel in the spaciousness of 9-foot ceilings on the main and 10-foot on basement levels, offering an airy and expansive atmosphere throughout the home----Indulge in the comfort of heated floors in both the basement and the primary bedroom HEATED ensuite, providing warmth and relaxation during colder months***Spanning Apx 3,200 square feet of spectacular living space, this home offers ample room for both relaxation and entertainment. With the added charm of a skylight on the second floor, natural light floods the interior, creating an inviting and luminous ambiance **** EXTRAS **** *Newer LG S/S Fridge,Kitchenaid S/S Gas Stove,Kitchenaid S/S Dishwasher,Panasonic S/S Microwave,Front-Load Washer/Dryer,2Gas Fireplaces,Central Vaccum/Equipment,Skylight,Wainscoting,California Shutters,Pot-Valance Lightings,Chandeliers (id:24801)
Forest Hill Real Estate Inc.
1406 - 735 Don Mills Road
Toronto, Ontario
**ALL INCLUSIVE** Welcome to this stunning 2-bedroom, 1-bathroom southwest-facing corner unit, perfectly located on Don Mills Road near the beautiful Don River! This thoughtfully renovated home offers an unbeatable combination of space, light, and convenience, making it ideal for families, professionals, or anyone looking for a vibrant urban lifestyle. Start your day with the soft glow of the sunrise and end it with stunning sunset views, all from the comfort of your own home. The thoughtfully designed layout features a spacious living area with large windows that flood the space with natural light, providing the perfect space for entertaining or relaxing. The bathroom has been tastefully updated with modern finishes and ample storage, making it both functional and stylish. Both bedrooms are generously sized, providing comfort and flexibility, whether you need a home office, guest room, or simply a peaceful retreat. Located close to schools, lush parks, and the scenic Don River trails, outdoor enthusiasts and families will love the easy access to nature. Commuting is a breeze with TTC transit options just steps away, connecting you to all parts of the city! **** EXTRAS **** Partially furnished including couch, white kallax unit, dining table and chairs, bed frame and box spring in primary bedroom, king mattress and box springs in second bedroom (id:24801)
Exp Realty
208 - 4064 Lawrence Avenue E
Toronto, Ontario
Fantastic Home for the First-Time Home Buyer, Down-Sizer or Investor. This Three Story Condo Apt Boasts 3 Beds, 3 Baths, With Generous Room Sizes It Allows Plenty of Room for A Large Family. Lots of Windows Allow Natural Light. Appliances Sold As Is With No Warranties, Condo Sold As Is. Maintenance Fee includes: Water, Heat, Cable, Internet and 24 Hour Security Guard. 2 Parking Space and Locker Included. (id:24801)
Royal Heritage Realty Ltd.
309 - 560 North Service Road
Grimsby, Ontario
Priced to Sell! Discover this chic 1-BEDROOM + DEN CONDO in Grimsby on the Lake, a fusion of modern living, convenience, and style. Spanning 684 sq. ft., this residence features 9-foot ceilings, floor-to-ceiling windows, and a gourmet kitchen with white finishes, quartz countertops, and an upgraded pantry. Enjoy the spacious bedroom with a walk-in closet and luxurious ensuite, plus custom features like sleek laminate flooring and Hunter Douglas window coverings. Step out onto your balcony for tranquil lakefront views. Amenities include ensuite laundry, storage, underground parking, and access to a rooftop BBQ, fitness room, and more. Perfectly located near dining, shopping, and natural escapes, this condo is an excellent opportunity to embrace lakeside living. (id:24801)
Ipro Realty Ltd.
16 Embers Drive
Toronto, Ontario
Welcome To A Rarely Offered Home That Ticks All The Boxes, a legal two unit dwelling! 16 Embers Offers A Curb Appeal That Stands Out, A Large 3 Bedroom Bungalow With 3 Totally Self Contained Units! Oversized 50 X 166 Ft Lot On A Very Quiet Street!!! Live In And Make Money- Or Invest. Large Premium Lot- So Much Front and back Privacy. A Smart Designed Space With Professional Renovations Throughout. Timeless Finishes . Large Primary Suite Ft An Ensuite And A Walk Out To The Oversized Deck & Serene Fully Fenced Yard. A Pool Sized Backyard, Rare 166 Ft Depth. Two Backyards (One For The Basement and 1 for the main Floor). Permits For A Second Floor (2019). 2 Self Contained Basement Units Feature A Shared Laundry & A Spacious Side Yard. Limitless Possibilities. $400 K spent on interior/exterior renovations. **** EXTRAS **** Offered Furnished. Please see the floor plan attached. (id:24801)
RE/MAX Professionals Inc.
34 Burlwood Road
Brampton, Ontario
(WOW) absolute show stopper! 5123 sf (as per mpac) mesmerizing luxury ! ***3 car tandem** garages ,5 huge bedoorms! **ravine lot*** facing beautiful pond in prestigious area of Castlemore ! 4 huge ensuite washrooms on 2nd level 10 feet ceilings on main and 9 f on 2nd level ! house is truly an upgrades galore ! high end stone interlocked front and back yard ! surrounded by huge mansions ! steps to school , park , public transit , gourmet kitchen , balcony and much more , house just have too much to offer! its better book your showings and show this luxurious home. words won't do full justice! book your showing today! **** EXTRAS **** all existing appliances , window coverings, gdo , all elf, mirrors, interlocked backyard and front yard , no house in front , ravine lot, open to above foyer and much more (id:24801)
RE/MAX Realty Services Inc.
1209 - 6 Eva Road
Toronto, Ontario
Welcome home to the magnificent unit 1209, not your cookie cutter condo! Loaded in upgrades, this unit will take your breath away. Fully upgraded in 2023. Features include new laminate flooring throughout, upgraded light fixtures, smooth ceilings, newer appliances etc. The chef's custom kitchen boasts quartzite, tile backsplash and a great bar area. The lush primary bathroom features a new vanity, new ceramic tiles and backsplash , LED mirror. The bedroom features an upgraded light fixture and a custom closet. The large den is the perfect space to work from home/ convert into a guest room/ nursery. Stellar location!! Close to HWY 427, large plazas, Sherway Gardens, Restaurants and much more! **** EXTRAS **** Stainless Steel Appliances: Fridge, Stove, Microwave, Dishwasher. Stacked Washer/Dryer. One Parking. (id:24801)
RE/MAX Professionals Inc.
509 - 5025 Four Springs Avenue
Mississauga, Ontario
Experience Luxury Living at Amber Condos 5025 Four Springs Ave, Mississauga! Welcome to very spacious 2-bedroom, 2-bathroom corner condo with a balcony that offers modern elegance & breathtaking, unobstructed views. The open-concept design is highlighted by floor-to-ceiling windows, allowing natural light to flood the space and create a bright, inviting atmosphere. The stylish kitchen boasts stainless steel appliances, granite countertops, and ample storage. The primary bedroom features hardwood flooring, a walk-in closet, and a private ensuite bath with a bathtub. 2nd bathroom has a standing shower giving everyday choices featuring the best of both worlds. The second bedroom also offers hardwood flooring, a large closet & an abundance of natural light. Additional features include in-suite laundry with a stacked washer/dryer, an underground parking spot, and a secure locker for extra storage. Amber Condos provides an array of premium amenities, including a gym, yoga studio, indoor pool, sauna, media room, party room, billiards room, guest suites, and 24/7 concierge services. Ideally located just minutes from the GO Train, the future LRT, and key locations like Square One Shopping Centre, Erin Mills Town Centre, and the Mississauga City Centre, offering excellent connectivity. Commuters will appreciate the quick access to Highways 403, 401, and the QEW, making travel a breeze. With nearby transit, major highways, shopping, dining, and entertainment options, this condo perfectly combines luxury, convenience & modern living. Whether you're looking to relax in style, entertain friends, or explore Mississauga, Amber Condos offers the ideal home base for a modern, active lifestyle. With nearby transit, major highways, shopping, dining, and entertainment options, this condo perfectly combines luxury, convenience, & modern living. Whether you're looking to relax in style, entertain friends, or explore Mississauga. Amber Condos 5025 Four Springs Ave, Mississauga your home! (id:24801)
RE/MAX Gold Realty Inc.
9 Mistleflower Court
Richmond Hill, Ontario
Experience Modern Comfort & Ravine Serenity at 9 Mistleflower Court Tucked away on a quiet crescent in Oak Ridges, this stylish town home offers an ideal blend of contemporary living and natural beauty backing onto a lush ravine for ultimate privacy and tranquility. What Makes It Special: *Bright, Airy Main Floor: From the welcoming double-door entry and mirrored foyer closets to the open-concept living/dining area with a cozy fireplace, every space is filled with light. *Sleek White Kitchen: Enjoy ample cabinetry, a convenient breakfast bar, and a sunlit dining nook framed by large glass doors that lead to your raised deck perfect for hosting friends or savoring morning coffee with a ravine view. * Fully Finished Basement: High ceilings, stylish flooring, and rough-ins for a kitchen make this level versatile to create an in-law suite, or even a home office. *Unique Garage Access to Yard: Step out to the backyard directly from the garage, offering easy movement for gardening, outdoor entertaining, or bringing supplies in and out. *Generous Driveway: With no sidewalk cutting across the front, there's ample parking for two large vehicles on your private driveway, an increasingly rare and convenient feature. *Outdoor Oasis: Backing onto the ravine ensures a peaceful retreat. Enjoy surrounding nature trails, nearby parks, and local gems like Lake Wilcox just a short drive away. *Prime Location: Situated off Bathurst between King Road and Bloomington, you're minutes from top-rated schools, boutique shops, everyday essentials, and quick access to major highways. Whether you're relaxing in the bright living room, expanding into the basements endless potential, or taking in sunset views over the ravine from your deck, 9 Mistleflower Court promises a lifestyle of comfort, convenience, and quiet luxury. Don't miss, outbook a showing today and discover your ravine-side escape! **** EXTRAS **** S/S Fridge, Stove, Dishwasher, Microwave, Washer, Dryer. (id:24801)
Zolo Realty
2863 Concession Rd 3
Adjala-Tosorontio, Ontario
Attention nature enthusiasts and wildlife lovers! Don't hesitate to look at this spectacular Hockley Valley Hideaway. This fantastic 55+ acres features mature forest with towering trees, plenty of trails for hiking, biking, snowmobiling, everything you need to enjoy the outdoors. That's not all; 2 crystal clear ponds, streams, and open grassy areas for camping and outdoor activities. A concrete parking area, 2 car insulated garage and gorgeous landscaping/gardens welcome you to this solid custom-built home with views from every window. Main floor boasts living/dining area with soaring ceilings, pot lights, walkout to deck overlooking the pond, large eat in kitchen with new quartz countertops, stainless steel appliances, Primary bedroom with Walk in closet and ensuite bathroom, laundry and 2-piece bath complete the main level. The upper level with 3 large bedrooms, plenty of closet space, 4-piece bath, play nook, & unfinished loft area above garage offers numerous possibilities. This gorgeous home is set well back from the paved road for the upmost privacy & will not disappoint! Drilled well and septic pumped in 2024. **** EXTRAS **** In floor heating throughout, gleaming flooring, new countertops in kitchen/bathrooms. This cozy, fantastic turnkey family home is perfect for those looking for a private natural environment. Click multimedia for virtual tour & walkthrough. (id:24801)
Royal LePage Rcr Realty
203 Camilla Crescent
Essa, Ontario
Welcome to the highly sought out town of Thornton where you will discover this beautiful FIVE bedrooms, 2 full bathrooms, 2-storey, fully finished, carpet-free home. Finding a home with all 5 bedrooms on the second level does not happen often! The moment you enter the front door, you will be greeted with a warm, inviting main floor offering updated engineered hardwood flooring, a massive separate dining room, large family room and 2 walk outs to the deck with gas hook up for BBQ, hot tub, and expansive backyard. Upstairs you will find new laminate flooring, FIVE bedrooms including a HUGE primary bedroom featuring his and her closets and walkout to generous sized balcony (with electricity) overlooking your backyard oasis. Outside, you will enjoy the private oasis featuring a 20x40 inground pool, pool shed with sauna, and ample area for seating to enjoy with family and friends. You will love the luxury of the heated garage that also offers you access to the backyard for added convenience. So many updates both inside and outside leaves you much peace of mind - gas line to pool and pool heater added 2017. Shingles 2021. New pool liner, skimmer, inground steps in the pool and all new water lines around pool 2020. Pool pump replaced 2022. New flooring top to bottom - main floor 2021 and upstairs 2023. Pot lights added to lower level 2018. New sump pump 2022. New interior stairs and railing 2024. Exterior of the property has also been fully cleaned and painted - 2022. Thornton offers a superior location perfect for any family, with quick access to highway 400 and minutes to Barrie! This stunning home is ready to welcome you! (id:24801)
Coldwell Banker The Real Estate Centre
42 Kitsilano Crescent
Richmond Hill, Ontario
Welcome to 42 Kitsilano Crescent, a beautifully maintained family home in the heart of Richmond Hill. This charming property boasts spacious living areas, an updated kitchen with modern appliances, and a bright, inviting atmosphere throughout. With generous bedrooms, a large finished basement, and a private backyard perfect for entertaining, this home is ideal for growing families. Located in a highly sought-after neighborhood, enjoy easy access to top-rated schools, parks, shopping, and public transit. Don't miss your chance to own this exceptional property in one of Richmond Hills most desirable communities! (id:24801)
Homelife Landmark Realty Inc.
421 Adelaide Avenue
Oshawa, Ontario
This beautiful home offers 4 spacious bedrooms and 2 fully renovated bathrooms. The open concept living and dining areas are enhanced by hardwood flooring throughout. The eat-in kitchen features ample cupboard space, granite countertops, and a breakfast bar overlooking the backyard. The generous family room includes an electric fireplace, perfect for cozy evenings. Freshly painted and upgraded throughout, this home is move-in ready.Additional highlights include direct garage access from the house, a large patio across the back, an above-ground pool, and an oversized yard with extra crawlspace for storage. **** EXTRAS **** Conveniently Located Near Highway 401, Shopping, COSTCO, and Schools, With Parking For 4 Cars, This Home Is Perfect For Family Living!. (id:24801)
RE/MAX Crossroads Realty Inc.
43 Par Avenue
Toronto, Ontario
Welcome to 43 Par Avenue, Toronto, a beautifully maintained 2-bedroom, 1-bathroom basement unit nestled in a quiet and family-friendly neighbourhood. This charming home offers the perfect balance of comfort and convenience, making it an excellent choice for professionals, small families, or students.The unit features a spacious layout with bright and inviting living areas, complemented by generously sized bedrooms. The updated bathroom and functional kitchen with modern appliances add to the appeal, while ample storage ensures practicality for everyday living.Located just minutes from shopping, schools, parks, and public transit, this property provides the ideal setting for a cozy and well-connected lifestyle.Schedule your viewing today to see all that this lovely space has to offer! (id:24801)
Royal LePage Vision Realty
108 Sumach Street
Toronto, Ontario
Location, Location! Conveniently Located In Prime Corktown District In Downtown Toronto! Charming And Spacious Victorian Home Located On A Quiet Lovely Tree Lined Street. Private Backyard, Ensuite Laundry. Freshly Painted. Across From A Park, Steps To Queen East, 24Hr Streetcar, Close To All Amenities! Walk To Distillery District, St. Lawrence Market, Corktown Commons, Leslieville & More! **** EXTRAS **** Fridge, Stove, Hood Range, Washer & Dryer, All Electric Light Fixtures, All Window Coverings. Tenant Pays Utilities. Street Parking Can Be Requested. (id:24801)
Union Capital Realty
Lower - 18 Lormar Drive
Toronto, Ontario
AAA location, amazing 3 bedrooms fully renovated basement in Central Etobicoke, with separate entrance. Huge kitchen and rec. room. Perfect location, close to excellent schools, restaurants, malls and water park for kids, close to HWY. Short drive to Pearson airport or/and to downtown Toronto, to Kipling subway station etc. Please come and see it before its gone! Thank you! (id:24801)
RE/MAX Professionals Inc.


