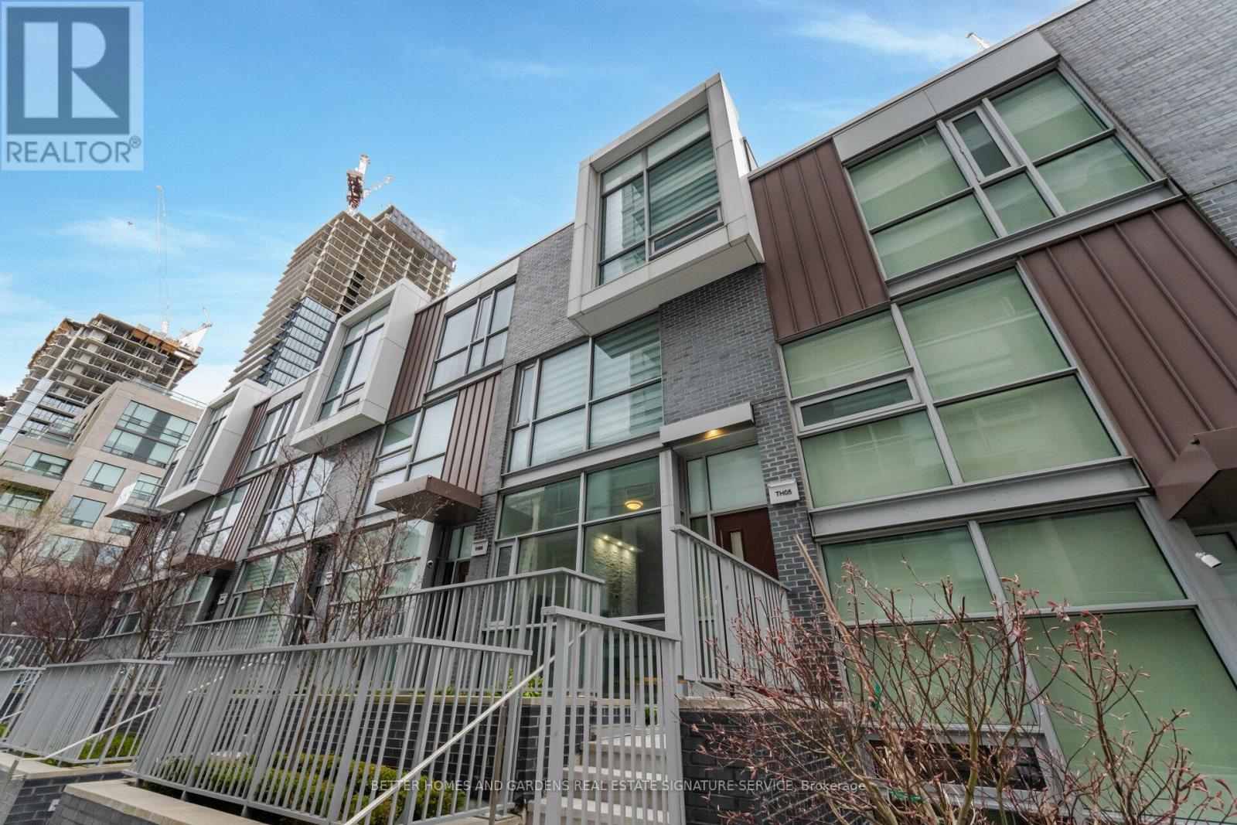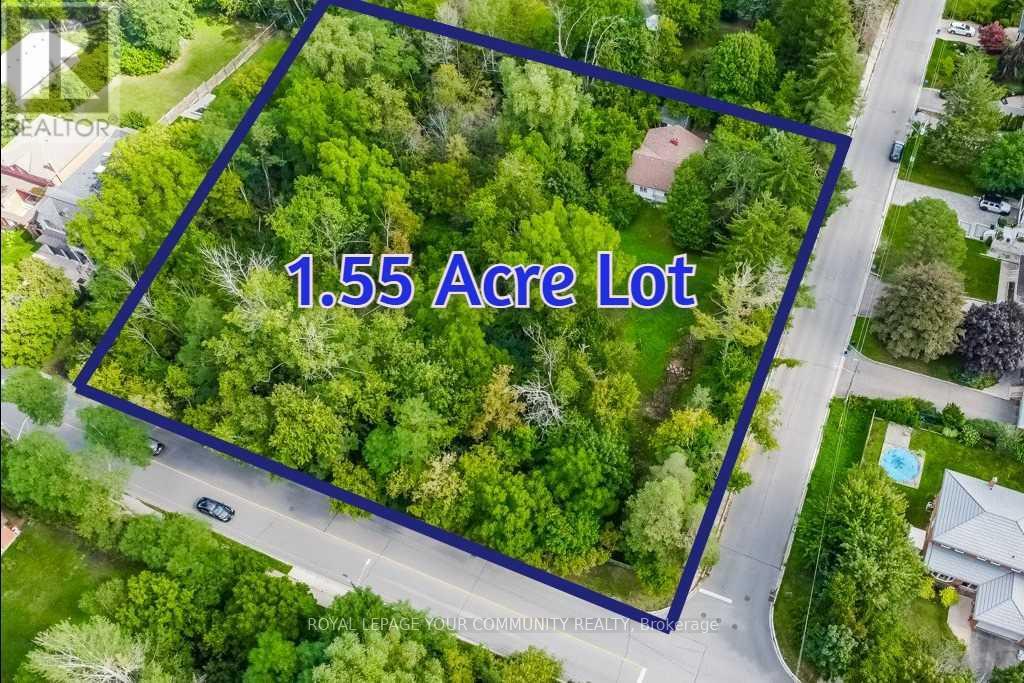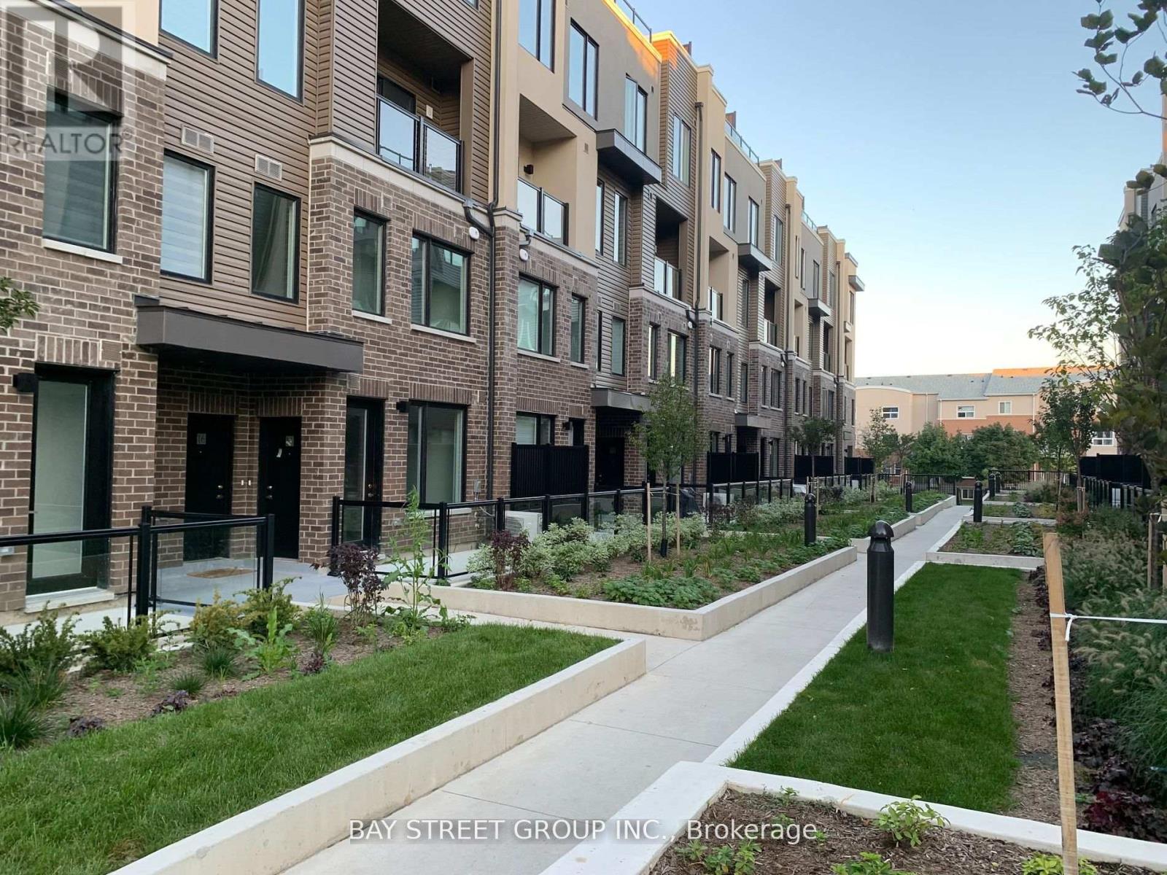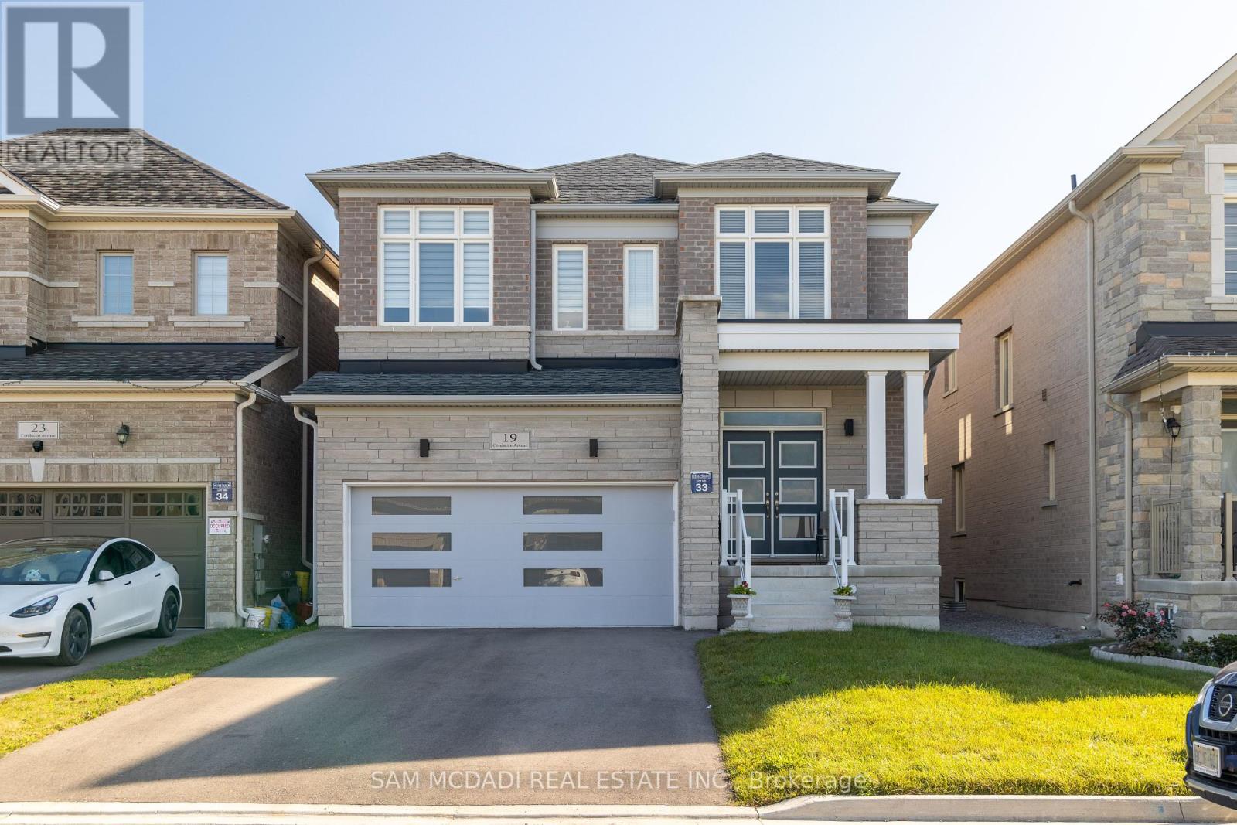Th05 - 101 Erskine Avenue
Toronto, Ontario
This luxurious townhouse in the Tridel Sophisticated Condo Res offers an exceptional living experience with upscale features and amenities. From the convenience of a private elevator to the spacious layout and sun-filled open concept, every aspect of the home exudes comfort and elegance. The modern kitchen, complete with high-end finishes and integrated appliances, caters to culinary enthusiasts, while the high ceilings and skylights enhance the sense of space and airiness. Premium finishes throughout, including hardwood flooring and fireplaces in multiple rooms, add to the luxurious ambiance. Outdoor living is encouraged with a private terrace and balcony, perfect for relaxation and entertainment. Situated in the highly desirable Yonge and Eglinton area, residents enjoy easy access to shops, dining, and transportation, making this townhouse an ideal choice for those seeking luxury living in a prime location. (id:24801)
Better Homes And Gardens Real Estate Signature Service
703 - 55 De Boers Drive
Toronto, Ontario
Prime Location! One Bedroom Condo, Parking Included, Brand New Flooring Throughout, Granite Counter In The Kitchen With Ceramic Floors, SS Appliances. Freshly Painted. Sun Filled Master Bedroom With A Large Window. 24-Hr Security, In-Door Pool, Fitness, Sauna & More. Close To Downsview Station, Million Dollar Park, York University, & Easy Access To Hwy 401 & Yorkdale Shopping Centre. (id:24801)
Sutton Group-Admiral Realty Inc.
108 Yongehurst Road
Richmond Hill, Ontario
***Once In A Lifetime Opportunity To Build Your Dream Home On A 1.55 Acre Lot In Prime Richmond Hill location***This Tree Lined Street Offers One Of The Most Prestigious Spots For Your Next Home, Complete With A Park Like Setting, You Feel Like You Are Surrounded By Nature Complete With Mature Trees, Flowing Creek And Total Privacy. Preliminary Drawings And Site Plan Are Available For A 5500 Square Foot Home With Finished Basement Along With A 1250 Square Foot Ancillary Dwelling. So Many Different Options And Designs Are Available, Classic, Contemporary, Modern, or create your own. You Choose As It's All Up To You. Corner property, Two Road Frontages And Table Land For Backyard Retreat, Outdoor Recreation Area, Or Future Potential. There Is An Ecological Tree And Planting Plan Available As Well, And Is Steps To Parks, Schools, & Transit. Minutes to Restaurants, Shopping Mall, Nature Trails, And Walking Paths. Information package available. This Is A Once In A Lifetime Opportunity As Lots Like This Rarely Come To Market. **** EXTRAS **** So Many Options - Existing Designs or Create Your Own. Bring Your Designers, Architects, Planners To Create Something Spectacular. Wonderful potential to create a beautiful Home and Gardens retreat. Home is not accessible (id:24801)
Royal LePage Your Community Realty
200 Gormley Road W
Richmond Hill, Ontario
Excellent Location! Just 2 Mins To Go Station & Hwy 404 In The Hamlet Of Gormley. Beautiful 2288 Sq. Ft. Bungalow With Large Backyard, Walk Up Basement, Fabulous High Ceilings, Family/Great Room, Loft Office Can Be Another Bedroom, Long Driveway. (id:24801)
Homelife Landmark Realty Inc.
Bsmt - 60 Meldazy Drive
Toronto, Ontario
This Stunning Three-Bedroom Bungalow BSMT Has Undergone Recent Renovations And Features New Laminate Floor Through-out and All Fresh Painting. The Sun-Filled Living Room Includes Large Windows, While The Sound-Insulated Laminate Floors Ensure A Peaceful Environment. The Luxurious 3 Bathrooms Include Marbled Counter And A Glass Shower. Additionally, The Unit Offers A Laundry Room With A New Full-Sized Washer And Dryer. Modern Exterior Brick And Stucco- Huge Ravine Lot with Oversized Windows Allow For Plenty Of Natural Light. Walking Distance To Transit, Schools, Subways, Mall And Parks, Easy Access To 401. (id:24801)
Aimhome Realty Inc.
1814 Riding Ranch Road
Machar, Ontario
Welcome to 1814 And 1820 riding ranch road in South River Ontario This compound includes 2 gorgeous brand new build cottages with no neighbor's and set on approximately 11 acres of land backing onto 1500 acres of pristine old forest crown land with a private lake The guest cottage is approx. 1000 square feet Accommodate up to 12 people Decorated in Pine For that old school cottage feel but Heated with modern heat pump and wood burning stove for that cold cold winter night Cathedral ceilings Quartz countertop center island This little guest house Is a gorgeous little get away. The main cottage Is absolutely stunning with modern high-end dcor 19 foot cathedral ceiling Totally open concept 2 gas fireplaces 2 heat pumps 2 bathrooms Gorgeous master bedroom for the executive looking to get away from the city and to find a piece of Heaven On Earth Custom kitchen and baths Windows everywhere These 2 properties are a unique find in the organized township Both of the properties have separate pins but are being sold together as a compound Get away for the weekend for a snowmobile ride or a quad ride or get out fishing or hunting and enjoying the outdoors by yourself or with the whole family there is literally room for everyone. (id:24801)
Revel Realty Inc.
73 Cathcart Street
Hamilton, Ontario
Discover The Perfect Starter Homes, Ideal For First-Time Buyers, Young Families, Or Investors Looking For A Welcoming Community. This Spacious Two-Story, All-Brick Property Offers Three Well-Sized Bedrooms And 1.5 Baths. The Main Floor Features A Large Living Room, A Family-Sized Dining Room, A Well-Appointed Kitchen, And A Convenient Two-Piece Bath Off The Kitchen With A Walk-Out To The Backyard. Upstairs, You'll Find Three Generously Sized Bedrooms And A Four-Piece Bathroom. The Unfinished Basement Offers Great Potential For Added Living Space Or Storage. Please Note: This Property Must Be Purchased Together As A Package With 75 Cathcart St, With No Option To Buy Them Individually. You Could Use One As A Mortgage Helper, Live In One Unit, Keep The Existing Tenant In The Other, Or Apply For Severance To Create Two Standalone Properties. This Unit Currently Has Reliable Tenants Who Are On A Month-To-Month Lease. This Home Is A Fantastic Opportunity For Anyone Seeking A Family-Friendly Property Close To Essential Amenities, With Potential For Personal Touches And Future Investment Growth. (id:24801)
Rock Star Real Estate Inc.
113 Stern Drive
Welland, Ontario
Beautiful detach home close to Welland Canal and Nickle Beach the perfect location if you're a Nature Lover. Short drive to Niagara College (Welland Campus, Freshco , Shoppers Drug Mart)This spectacular home has four spacious bedrooms and two full 4pc washrooms and powder room on main floor. This one of the prestigious The Camrose model from Empire with total SQFT of 2194. Enjoy the beautiful Neighborhood with new homes built in last 5 years and Watch ships crossing in nearby Welland Canal. Lots of Upgrades throughout the home with Engineer Hardwood, Oaks Stairs & Spindles, Upgraded Kitchen cabinetry. first and last month 's rent required. all utilities to paid by tenants (id:24801)
Royal LePage Platinum Realty
Gl 05 - 50 Herrick Avenue
St. Catharines, Ontario
Welcome to 50 Herrick ave GL 05. Brand new Montebello Project Model EMERALD 2A! This home has lots of upgrades! Huge windows and Incredible 10 feet ceiling, Upgraded SS appliances, modern finishes & high quality vinyl plank flooring throughout, Being on the main floor you will enjoy private 300 sq feet terrace facing green belt. Great amenities such as a party room with a full kitchen, social/games room(3rd flr), exercise room(4th flr), outdoor bbq area & a pickleball court! Each suite is equipped with state-of-the-art smart technology that lets you control your home remotely for ultimate convenience! You will enjoy great location with access to major HWY's. Close to the Marina, Garden City Golf Course, hospital, hiking/cycling trails, fishing, restaurants, wineries, shopping, Niagara on the Lake, local transit, Go Train. Must be seeing to appreciate! **** EXTRAS **** SS Fridge, Stove, Washer, Dryer, B/I Dishwasher, All ELF, All WDW Coverings, one parking. (id:24801)
Royal LePage Terrequity Realty
2107 - 1 Palace Pier Court
Toronto, Ontario
Great Value. The Luxurious Palace Place In Humber Bay Shores! Spacious 788 Square Feet, 1 Bedroom, Den, 1 Bathroom Unit With North West Views Overlooking The Humber River And Humber Bay Shores Neighbourhood! Parking Space And Locker Included! Unit Has Been Fully Renovated! Redesigned, Open Concept Kitchen With Stainless Steel Appliances, Quartz Counter Tops, And Breakfast Area. Laminate Flooring, Flat Ceilings, And Updated LED Pot Lighting Throughout! Unit Also Features A Renovated Bathroom With Italian Cabinetry With Double Sinks, A Glass Enclosed Shower As Well As An Enlarged Laundry Room. Ample Storage Throughout The Suite! Five Star Condominium Amenities Include 24 Hr Concierge, Valet & Visitor Parking, Shuttle Bus To Downtown Toronto, Roof Top Party Room, Formal Dining Room, Guest Suites, Fully Equipped Gym, Indoor Salt Water Swimming Pool, Steam Rooms And Saunas, Outdoor Putting Green, BBQ Area With Picnic Tables, Convenience Store, Squash And Racket Court. **** EXTRAS **** Excellent Location! Walking Distance To Grocery Stores, Banks, Restaurants, Cafes, LCBO, And Many Other Businesses. Close To TTC Stop. Approximately 10KM To Downtown Toronto, And 20KM To Pearson Airport. Easy Car Access To Highway. (id:24801)
RE/MAX Condos Plus Corporation
4 - 3550 Colonial Drive
Mississauga, Ontario
This stunning, never-lived-in 2-bedroom, 2.5-bathroom townhouse features a modern and functional open-concept layout with windows on south-west facing, providing abundant natural light. The main floor boasts wide plank engineered laminate flooring, while the upgraded kitchen is equipped with quartz countertops, a ceramic tile backsplash, and stainless steel appliances. Upstairs, the spacious master bedroom includes a 3-piece ensuite, with a second 4-piecefull bathroom and laundry on the second floor. Enjoy the added luxury of a private rooftop terrace, perfect for entertaining or relaxing outdoors.Located steps from shopping, eateries, Costco, Walmart, U of T, Credit Valley Hospital, and public transit. Easy access to highways and the new Ridgway Food Plaza. Tenant pays utilities and hot water tank rental. (id:24801)
Bay Street Group Inc.
19 Conductor Avenue
Whitchurch-Stouffville, Ontario
Nestled in the vibrant community of Stouffville, this immaculate 2 years old home boasts 4 spacious bedrooms, 4 modern bathrooms, and an open-concept layout designed for seamless family living. With over 2,500 Sq Ft of beautifully finished above grade space, this home features stunning hardwood floors throughout, with elegant tile accents in select areas. The heart of the home is the kitchen, a chef's delight equipped with sleek stainless-steel appliances, stunning granite countertops, and a large centre island complete with built-in cabinetry. The kitchen flows effortlessly into a bright breakfast area, which opens to the backyard and integrates the space with the cozy living room. The living area is anchored by a marble natural gas fireplace, creating a warm and inviting ambiance that extends into the kitchen and breakfast areas. A formal dining room adjacent to the living space provides the perfect setting for hosting guests. Upstairs, you will find your primary suite, a serene retreat highlighted by a 5-piece ensuite, a large walk-in closet, and double windows that flood the room with natural light. The second bedroom includes its own 4-piece ensuite and a walk-in closet, offering a private and comfortable space for family and visitors. Two additional bedrooms down the hall share a semi-ensuite, with one room offering double closets and both featuring amble storage. The unfinished basement provides a blank canvas for customization, whether you're envisioning a home gym, extra storage, or a future recreation space, the possibilities are endless. Outside, the expansive unfenced backyard offers an ideal space to create your dream outdoor oasis, with options for a lush garden, a play area, or an inviting patio for entertaining. Don't miss your chance to own a home that offers both convenience and a vibrant lifestyle right at your doorstep. **** EXTRAS **** Centrally located, this home is just minutes from a variety of amenities and entertainments, including Sleepy Hollow Golf & Country Club, Stouffville Conservation Area & Reservoir, schools, popular eateries, major grocery stores & more. (id:24801)
Sam Mcdadi Real Estate Inc.













