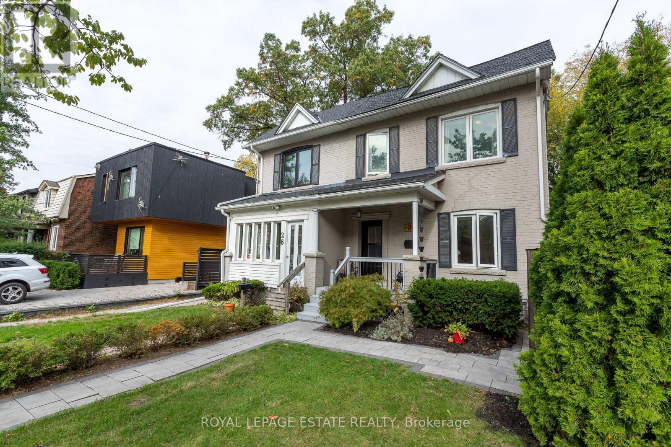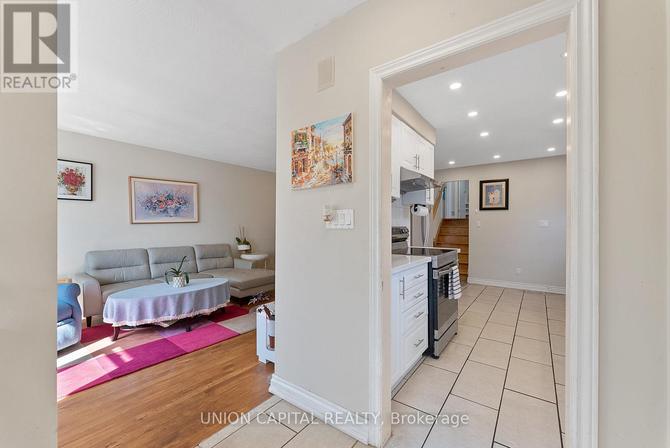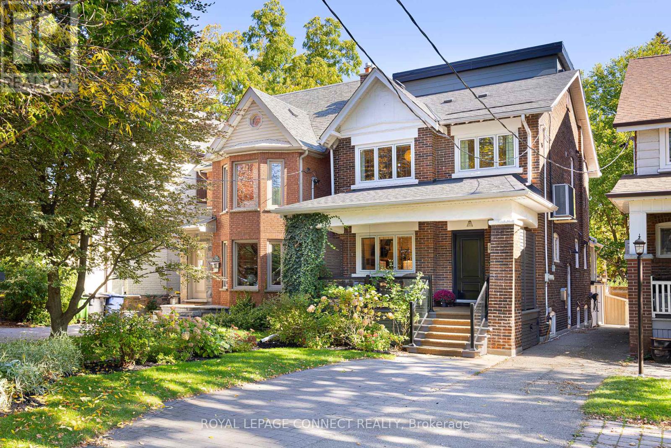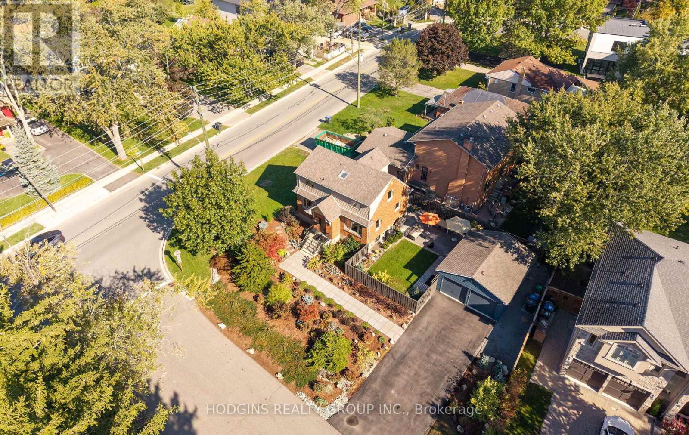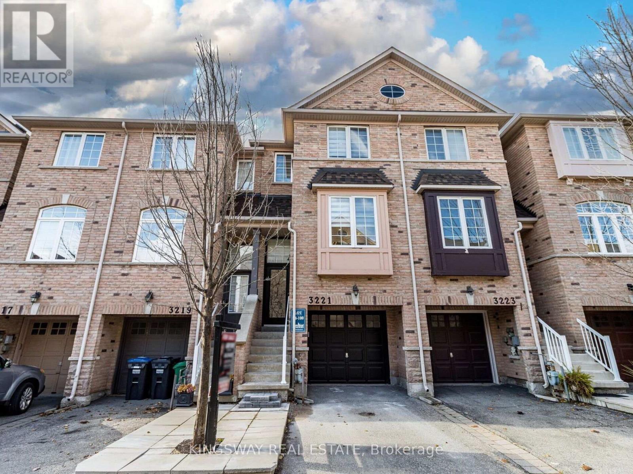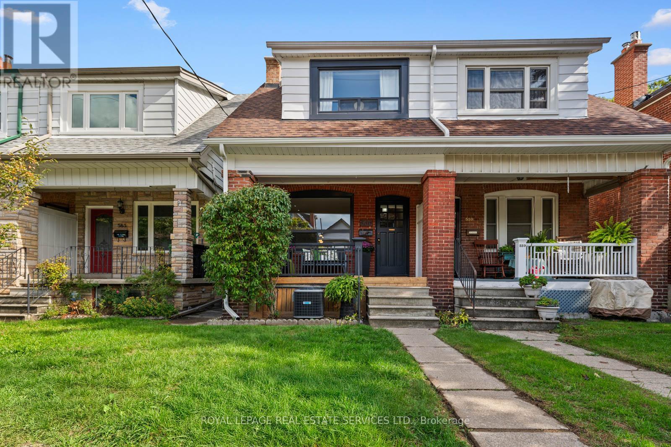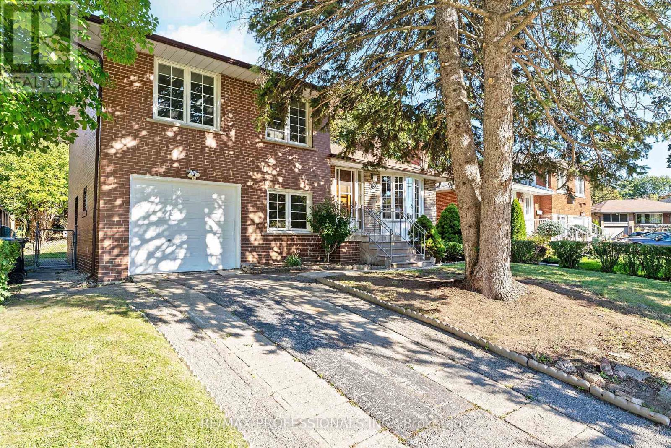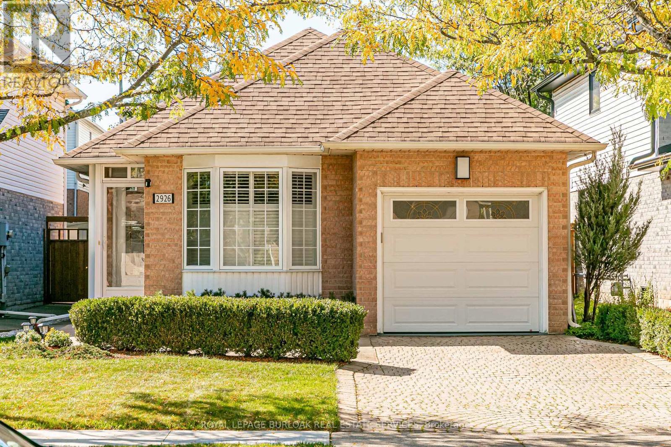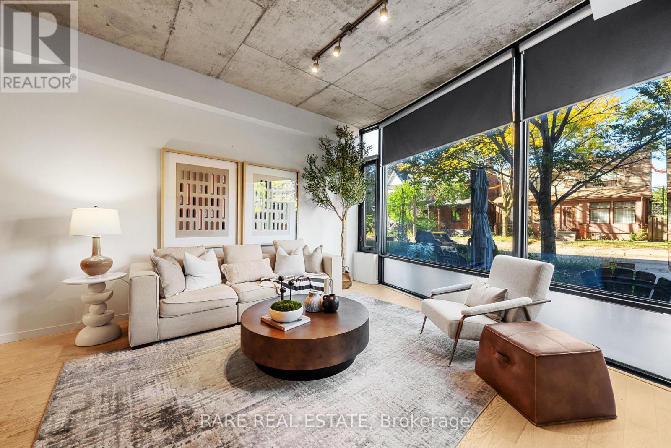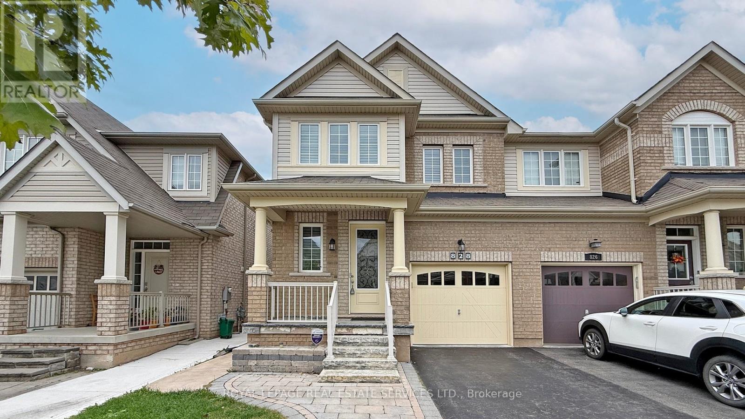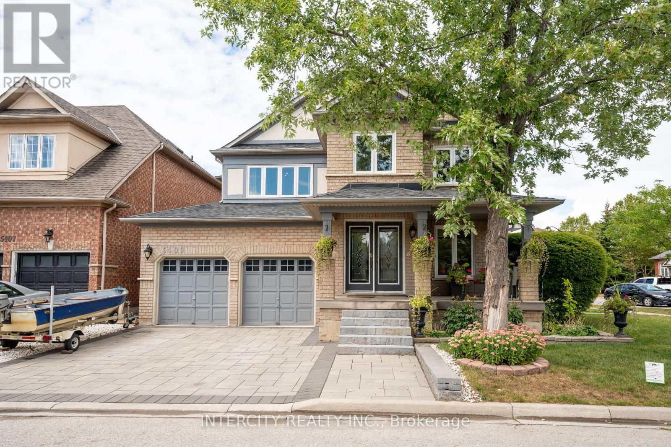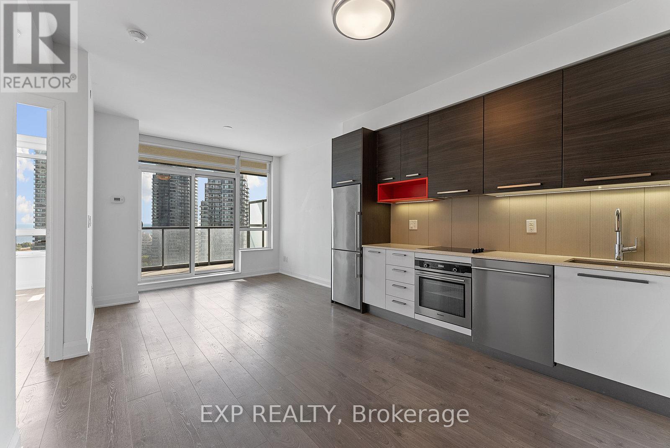24 Maher Avenue
Toronto, Ontario
Welcome to this picture-perfect 3-bedroom semi in the highly desirable Junction! An ideal opportunity for first-time home buyers and downsizers! This charming home features 3 beautifully finished bathrooms, including a convenient main-floor powder room. The main level boasts an open concept living/dining area anchored by a cozy gas fireplace, and a fantastic mudroom with built-in pantry perfect for organization & storage. Enjoy your morning coffee on the adorable front porch while soaking in the views directly across from an adorable parkette. The easy-to-maintain backyard is a true urban oasis: small but mighty, private and perfectly sized for intimate entertaining or quiet relaxation, without sacrificing your weekends to yard work! Sought after Annette St School district, minutes to Bloor Go, TTC, and the Gardiner, or spend your afternoons just south strolling through High Park or shopping in Bloor West, and your evening dining up the street in The Junction. (id:24801)
Royal LePage Estate Realty
37 Callowhill Drive
Toronto, Ontario
Rare home in Richview alert! Welcome to 37 Callowhill, your future home. In additional to being afunctional 4 bedroom with 2 upgraded washrooms and a modernized kitchen, comes with finished basement rec/theatre room. Inground sprinkler system accompanies beautiful garden front and backyard. Conveniently located walking distance to Elementary & High Schools, TTC at doorstep, Hwy 401 & 400. Kitchen & Washroom upgraded 2020, Furnace w/ HEPA filter & AC 2021, bedrooms repainted Aug 2023, sprinkler system installed 2017, new fridge 2024. (id:24801)
Union Capital Realty
123 High Park Avenue
Toronto, Ontario
Want a picture-perfect address with the home and yard to match? Welcome to 123 High Park Avenue, a masterfully renovated 2.5-storey detached beauty steps from High Park and with a backyard featured on HGTV's Backyard Builds! Step inside the proper foyer and notice right away the wide, open concept layout with windows letting in lots of natural light throughout and a powder room - no more sending guests upstairs when nature calls! The living room features a gas fireplace, and the designer chef's kitchen overlooks the large dining area and features stainless steel appliances and an oversized centre island perfect for hosting. A rear vestibule has ample storage and features large sliding glass doors to the entrancing backyard beyond. On the second level find three family-sized bedrooms, an open concept office, a gorgeous 4-piece bathroom, and a coveted laundry room so you won't have to lug clothes up and down the stairs. The third level boasts a secluded primary bedroom retreat with a walk-in closet, outdoor deck with gorgeous backyard views, and the 4-piece bathroom of your dreams. Now head back downstairs and this time go all the way down to the LEGALIZED basement apartment with its own laundry and beautiful finishes - perfect for earning extra income, multi-generational living, or a live-in nanny. The real crown jewel of this home is the immaculately landscaped backyard featured on HGTV's Backyard Builds - there's so much to cover! Several seating vignettes, a play structure to get those imaginations going, and a 400 square foot studio that makes a perfect home gym or office and has additional storage. 123 High Park Avenue's location is unmatched with High Park Station on TTC Line 2 and Toronto's most famous park and this street's namesake High Park both only one block away. Not to mention countless restaurants, bars, & shops along Bloor St. W. & in the nearby Junction. Deep 200 Ft lot means huge potential for a spacious family-sized garden suite... Welcome home! (id:24801)
Royal LePage Connect Realty
1319 Lakebreeze Drive
Mississauga, Ontario
Welcome to this beautifully renovated home located on a spacious 101-foot corner lot in the prestigious Mineola neighbourhood in Mississauga. Situated on Lakebreeze Drive, this charming 3+1 bedroom, 2-bathroom residence offers a functional layout ideal for families and multi-generational living. The main floor features a comfortable bedroom and full washroom, along with an open-concept living space that includes a cozy living room and a custom kitchen with quartz countertops and a marble backsplash.The newly finished walkout basement adds valuable living space, offering a fourth bedroom, a large recreation room, a dedicated storage area, and full laundry facilities. Step outside to enjoy the professionally landscaped yard, complete with a pool-sized side yard, BBQ area, and a relaxing sitting space perfect for entertaining or unwinding.This property also includes a detached 2-car garage with ample storage and qualifies for a future garden suite, plus a generous 6-car driveway for added convenience. Located within walking distance to top-rated schools and just minutes from Port Credit, GO Transit, Lake Ontario waterfront trails and parks, with easy access to the QEW and only 20 minutes to downtown Toronto. Don't miss this rare opportunity to own a stunning home in one of Mississaugas most desirable communities, offering the perfect blend of lifestyle, location, and long-term potential. (id:24801)
Hodgins Realty Group Inc.
3221 Redpath Circle
Mississauga, Ontario
Welcome to this 3 story spacious and very bright freehold town house located in a sought-after Lisgar community, boasting 4 bedrooms and 4 bathrooms, which includes a walkout finished basement. The house is minutes to hwy 401 and 407, steps to Lisgar GO station and MiWay stops and walking distance to major shopping centers and schools & & new business Costco opening nearby soon. Over 100k worth of upgrades were spent. New roof (2023), upgraded lighting through out the house with the best crystal chandeliers, fresh painting, newly hardwood flooring and stairs decorated with metal baluster, newly installed accent island with a breakfast bar, new zebra blinds, upgraded main door, LED mirrors. In addition to the new separate laundry, separate kitchen with Mosaic backsplash, walkout to additional deck, extra bedroom and washroom, garage opener and more! (id:24801)
Kingsway Real Estate
561 Beresford Avenue
Toronto, Ontario
Welcome to 561 Beresford Avenue. Nestled in the heart of Upper Bloor West Village, this charming semi-detached home offers the perfect blend of character, community, and convenience an ideal opportunity for first-time buyers or young families. Set back from the street, the home greets you with a lovely west-facing front porch the perfect spot to enjoy your morning coffee, unwind with a glass of wine at sunset, or chat with friendly neighbours passing by.Inside, a warm and inviting open-concept living and dining area flows seamlessly into an eat-in kitchen overlooking the backyard. The space has been lovingly maintained, offering plenty of natural light and a welcoming sense of home. Upstairs, youll find three generous bedrooms, including a king-sized primary bedroom at the front of the home and two well-proportioned rooms ideal for kids, guests, or a home office one complete with a bonus walk-in closet. A four-piece family bathroom completes this level. The lower level is open and versatile, with space for a large sectional for movie nights plus a flexible area for a playroom, gym, or office.At the rear, the east-facing yard basks in morning sunlight, offering a private outdoor retreat with a patio and small lawn perfect for summer BBQs or weekend lounging. The 139-foot deep lot backs onto a laneway, offering potential for a new garage or future laneway suite, while still accommodating two-car parking. Ideally located within walking distance to The Junctions vibrant shops and restaurants, Baby Points scenic river trails, and Bloor West Villages charming boutiques and cafés. High Park, top-rated schools, and TTC transit are all nearby making this home a true gem in one of Torontos most desirable west-end communities. (id:24801)
Royal LePage Real Estate Services Ltd.
12 Drury Lane
Toronto, Ontario
Calling all visionaries, renovators and home customization enthusiasts! Welcome to 12 Drury Lane, a solid brick, 4 level side-split offering an extraordinary opportunity to create your dream home in Etobicokes desirable Westmount neighbourhood. Set on a generous 52.33 x 105 ft lot with mature trees, great curb appeal and a charming front porch, this residence is brimming with potential. With 1,606 sq ft above grade and a functional layout, theres plenty of room to re-imagine this space for your lifestyle. The main/ground levels include a spacious living room with hardwood floors, crown moulding, a stone fireplace and a beautiful bay window overlooking the front yard, a formal dining room with backyard views, a family-sized eat-in kitchen awaiting your modern touches, a desirable family room with a walkout to the backyard, a versatile bedroom/den and a convenient powder room. The second level includes 3 well-proportioned bedrooms with hardwood floors, closets and large windows as well as a full 4-piece bath. The lower level offers a large recreation room with fireplace, a utility/laundry room and a massive crawl space for additional storage. The fully fenced backyard with a spacious patio, mature trees and a generous lawn provides a peaceful setting for family enjoyment or future landscaping projects. A single attached single garage and a private drive accommodate parking for 3 cars. Surrounded by parks and trails, this property is ideally situated near Westmount Park with its playground, outdoor pool, and tennis/pickleball courts, as well as Chapman Valley Park with access to the Humber River Recreational Trail. Enjoy easy access to shopping at Royal York and Crossroads Plazas and Costco, TTC, Highway 401 and Pearson Airport. Whether you are a first-time buyer, an experienced builder, or someone eager to renovate and home to suit, 12 Drury Lane represents a rare chance to invest in a quiet, family-friendly community with endless potential! (id:24801)
RE/MAX Professionals Inc.
2926 Addison Street
Burlington, Ontario
Welcome to 2926 Addison Street, a charming bungalow offering over 1,700 sq. ft. designed with both comfort and sophistication in mind. Freshly painted in neutral tones, this home has been lovingly cared for by its original owner and showcases thoughtful updates throughout. The eat-in kitchen is a true highlight, featuring new flooring, sleek two-toned cabinetry, stainless steel appliances, quartz countertops, and an under-mount sink. The sunlit breakfast area, framed by windows with California shutters, offers comfortable seating for four. Enjoy everyday convenience with inside entry from the attached garage. Seamless continuity carries through to the main floor powder room and the spa-inspired primary ensuite, both enhanced with quartz countertops, updated fixtures, and modern lighting. The spacious primary bedroom overlooks the backyard and offers a full 4-piece ensuite and walk-in closet, while the second bedroom provides flexible space as a guest room, office, or nursery. The open-concept dining and living area, complete with a cozy gas fireplace, flows effortlessly to your private backyard oasis- perfect for entertaining or quiet relaxation. A finished basement extends the living space with an additional bathroom and generous storage. Further updates such as a brand-new owned furnace, air conditioner, and water heater (Oct 2025), and fencing in the backyard (2024), offer true turn-key living- leaving only your personal touches to make it your own. Located in a family friendly neighbourhood, you'll enjoy walking distance to amenities, and just minutes to highway access, golf, hiking trails, and top-rated schools. This home is the perfect blend of low-maintenance living, style, and accessibility- ideal for professionals or those looking to downsize without compromise. (id:24801)
Royal LePage Burloak Real Estate Services
377 Sorauren Avenue
Toronto, Ontario
An incredibly rare offering in the heart of Roncesvalles: a beautifully designed 3-bedroom 3-bathroom townhouse in the award-winning 383 Sorauren. This is the first unit of its kind to come to market since 2018. Offering nearly 1,300 square feet of interior living space across two levels, this turnkey home also features a sun-soaked terrace with a gas line and hose connection - perfect for outdoor cooking, lounging, or gardening. With its own private street-level entrance, the home blends the comfort of a house with the convenience of condo living. Inside, you'll find soaring concrete ceilings, floor-to-ceiling windows, and refined finishes throughout, including beautiful hardwood floors and Italian porcelain tile. The open-concept main level features a modern kitchen with a custom oversized island, gas stove, integrated appliances, spacious living and dining areas, and powder room for total convenience. Upstairs find three bedrooms, including a bright primary suite that fits a king-sized bed. Two full bathrooms and smart built-ins throughout ensure the home functions as beautifully as it looks. Includes one parking space and a locker. Residents enjoy access to a concierge, fitness centre, co-working space, and an elegant party room. Located within the catchment area of some of the top-ranked schools in the TDSB, including Howard Junior Public School, Fern Avenue Junior and Senior Public School, and St. Vincent de Paul Catholic School, this home offers exceptional educational opportunities for growing families. Just steps to Sorauren Park, High Park, and the shops, cafés, and restaurants that define life in Roncy. Quick access to the UP Express, Bloor subway, and multiple streetcar routes. A rare chance to own a truly special home in one of Toronto's most desired neighbourhoods. (id:24801)
Rare Real Estate
828 Miltonbrook Crescent
Milton, Ontario
A showcase of care and comfort, this meticulously and lovingly maintained semi-detached home in Milton's coveted Willmott community blends thoughtful design with everyday functionality. Soaring 10-foot ceilings set the stage for bright, open-concept living and dining spaces, complemented by hardwood on the main floor and new laminate upstairs, completely carpet-free throughout. Upgraded California shutters on the main and second floors. The gourmet-inspired kitchen with eat-in breakfast area flows seamlessly into the family room, perfect for both gatherings and quiet evenings complete with a gas fireplace. Upstairs, three spacious bedrooms include a generous primary retreat with a 4-piece ensuite, while the secondary bedrooms offer more space than expected. Freshly painted interiors create a crisp, inviting atmosphere. Outside, a large backyard awaits with a 2-tiered composite deck, motorized awning, and discreet storage below, providing the ultimate in outdoor living. The expansive unfinished basement presents endless potential, including the opportunity for a second dwelling unit. Ideally located just south of Milton Hospital and minutes to the Milton Sports Centre, top schools, parks, daycare, groceries, and public transit with Toronto Premium Outlets only 15 minutes away, this home is a rare opportunity to own in one of Milton's most sought-after communities. (id:24801)
Royal LePage Real Estate Services Ltd.
RE/MAX Realtron Realty Inc.
5409 Duchess Court
Burlington, Ontario
Welcome to this beautifully updated and move-in-ready 4-bedroom, 4-bathroom home located on a large corner lot in Burlington's desirable Orchard community. Offering 2,451 sq ft of spacious living space, and a separate entrance, this property is perfect for families, professionals, or anyone looking for flexible live-work options. This home features two full laundry rooms, main level and basement, multiple bathrooms, and a separate side entrance that offers privacy and independence for extended family members or guests. The heart of the home is the renovated kitchen, featuring stainless steel appliances, quartz countertops, and ample space for cooking family meals. In the living room, enjoy a cozy spot beside the fireplace, perfect for relaxing with a book or gathering with loved ones. Upstairs, the primary suite boasts a luxurious 5-piece ensuite bathroom, while three additional bedrooms provide plenty of space for kids, guests, or home offices. The homes flexible layout easily accommodates the needs of a growing family. The separate side entrance opens up excellent potential for a home-based business, in-law suite, or private rental space enhanced by the property's mixed-use zoning.Step outside to enjoy your fully fenced backyard, perfect for children, pets, and weekend barbecues. The new driveway (2024) adds great curb appeal while the new backyard shed (2023) provides bonus storage space for tools, bikes, or seasonal gear. (id:24801)
Intercity Realty Inc.
1601 - 36 Park Lawn Road W
Toronto, Ontario
Secure Your Home For The Holidays! Welcome To Your Dream Suite At #1601 - 36 Park Lawn Road With Epic Lake Views, Nestled In The Vibrant Mimico And Humber Bay Shores Community! This Bright And Spacious 1-Bedroom Plus Den Unit Offers A Perfect Blend Of Comfort And Style, Designed For Modern Living. Step Into The Open-Concept Living Area, Where Natural Light Pours In From Large South-Facing Windows, Illuminating The Space And Providing Stunning Views Of The Shimmering Lake And Picturesque Humber Bay..... Imagine Sipping Your Morning Coffee Or Unwinding In The Evening On Your Private Covered Balcony! The Sun-Filled Master Bedroom Features Ample Windows That Frame Beautiful Views, While The Versatile Den Is Perfect For A Home Office, Cozy Reading Nook, Or Guest Space - Ideal For Young Professionals Or Couples Looking To Establish Their Roots. With Laminate Floors Throughout, This Unit Is Both Stylish And Easy To Maintain. This Exceptional Condo Is Ideally Located Just Off The Gardiner Expressway, Ensuring Effortless Access To Downtown Toronto And Beyond. Enjoy Nearby Waterfront Trails For Biking And Walking, Perfect For Active Lifestyles, As Well As A Charming Farmers Market To Savor Fresh, Local Produce. As A Resident Of This Modern Building, You'll Enjoy Top-Notch Amenities Including A Fully-Equipped Fitness Center, A Welcoming Party Room, A Stunning Rooftop Terrace, And 24-Hour Concierge Service, All Fostering A Vibrant Community Atmosphere. Dont Miss Out On The Opportunity To Make This Captivating 1+1 Suite Your New Home! **Parking & Locker Included** (id:24801)
Exp Realty


