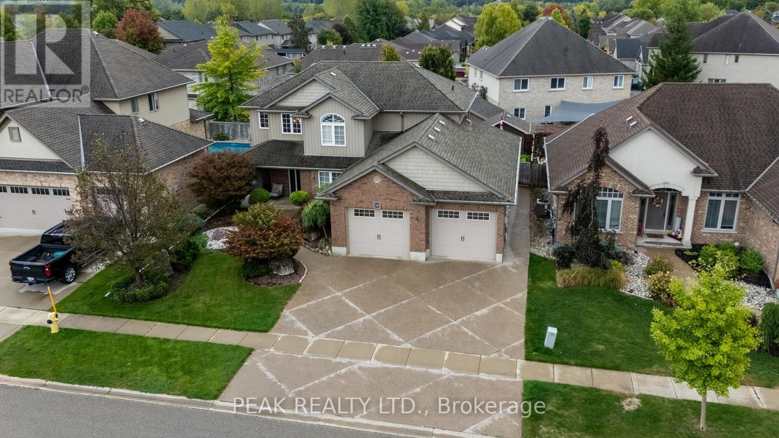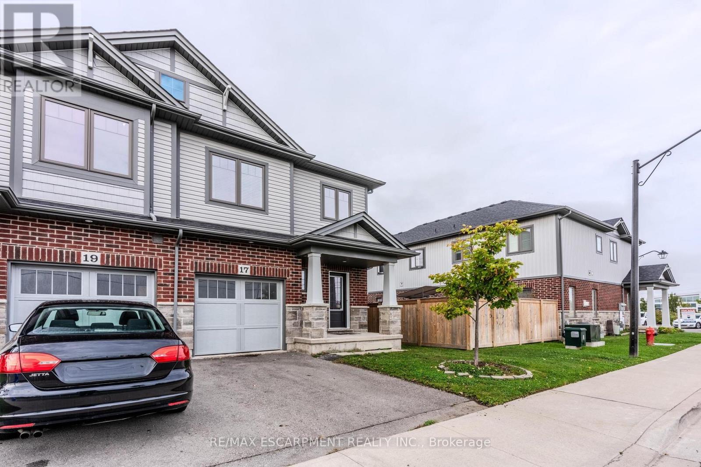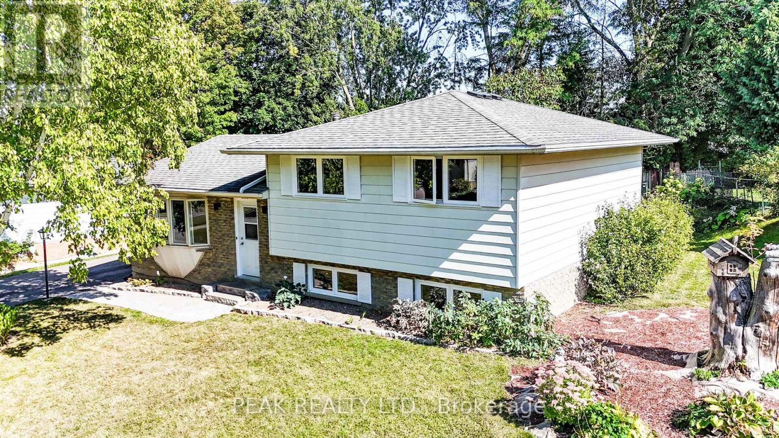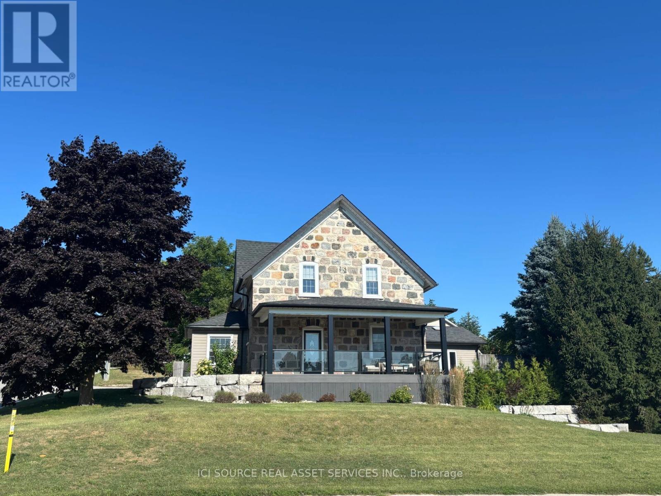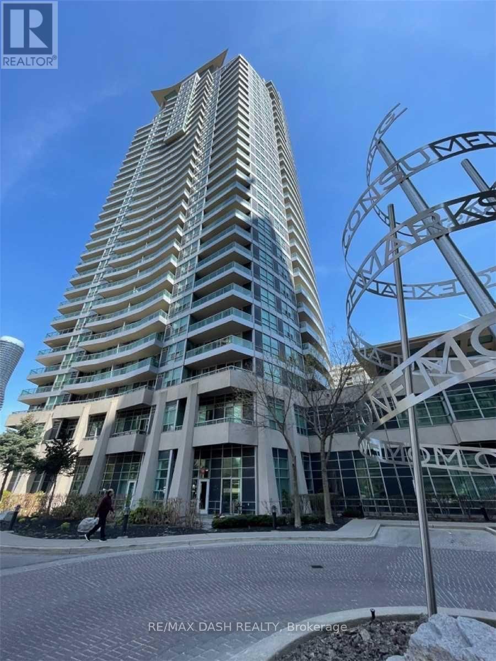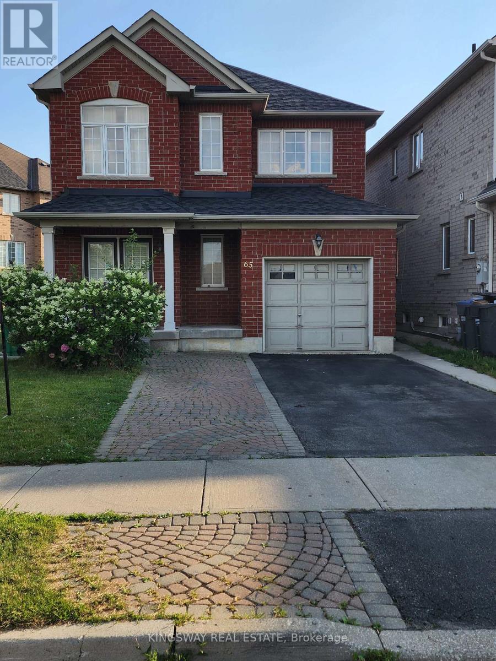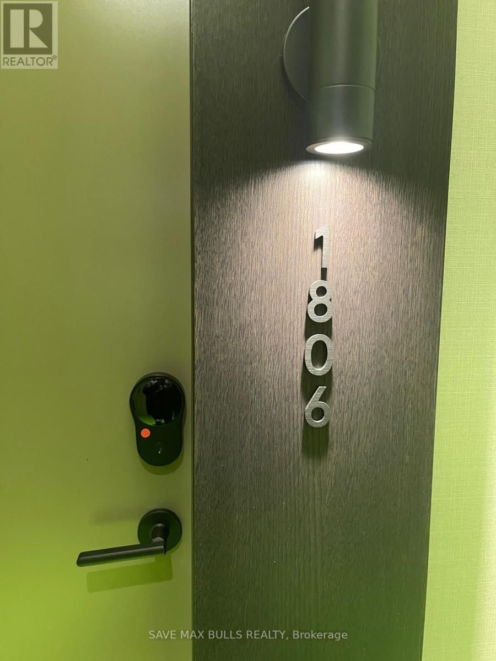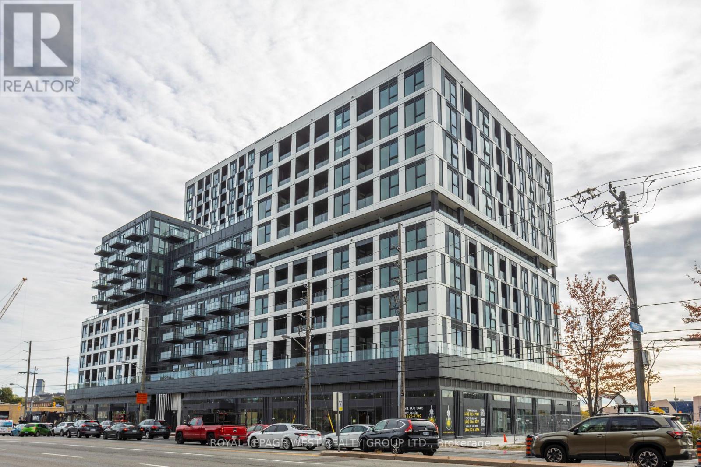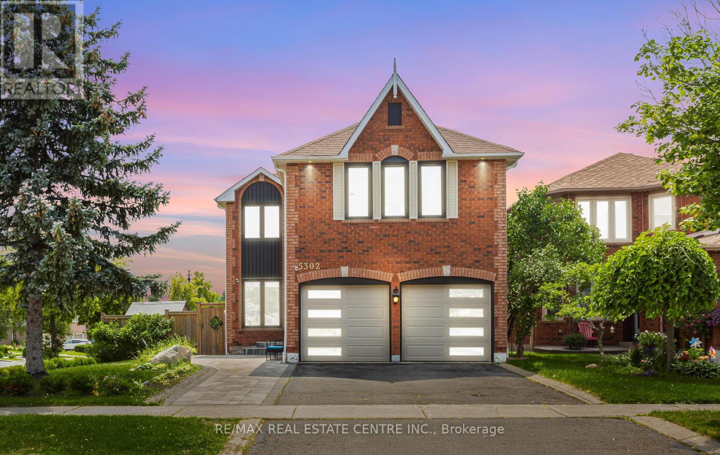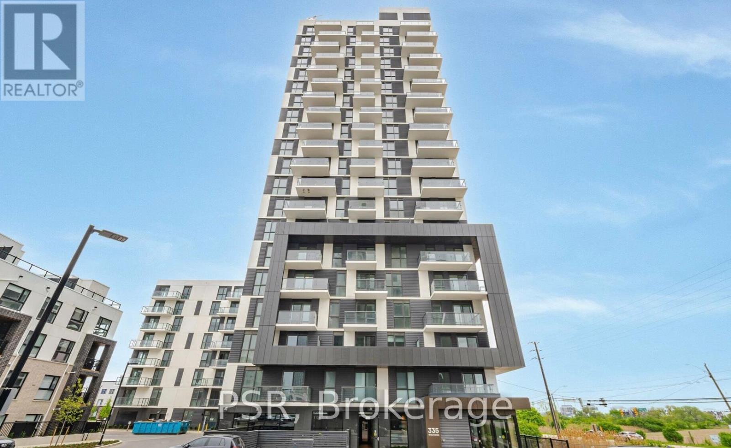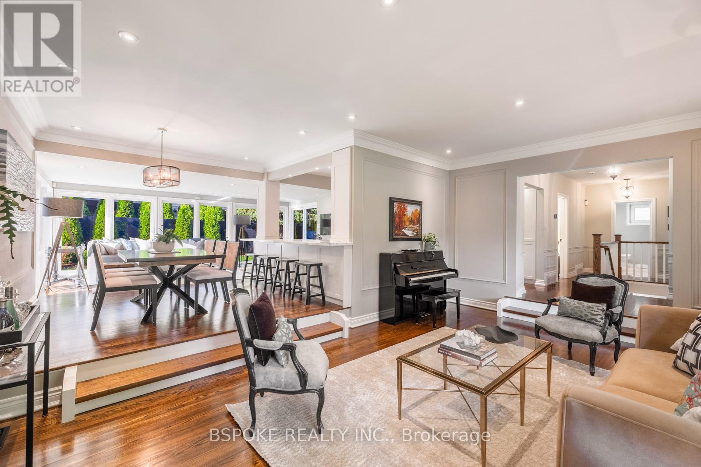38 Westview Court
Woodstock, Ontario
Discover your dream family home in Woodstock's desirable Alder Grange subdivision! This Oxford Builders custom creation offers exceptional features designed for modern living. The open-concept main floor immediately impresses with its soaring two-story foyer, lustrous hardwood living room floors, and an impressive U-shaped kitchen, featuring custom cabinetry and upgraded granite. For those seeking flexibility, a dedicated main floor office with its own entrance and rough in plumbing presents a unique opportunity for a home-based business, such as a hair studio. A practical mudroom and combined laundry/pantry complete the main level, conveniently located off the garage. Upstairs, comfort awaits with three generously sized bedrooms, including a serene master retreat boasting a walk-in closet and a private ensuite. The finished lower level provides even more space, ideal for entertaining or accommodating guests, with an extra 4TH bedroom, half bath, and a spacious rec room warmed by a gas fireplace and enhanced by recessed lighting. Enjoy the outdoors with a triple car garage providing access to a beautifully landscaped, mature, and fully fenced backyard no annoying rental contracts here! The property also includes professionally designed front and back landscaping, an irrigation system, a handy garden shed, and an elegant exposed aggregate driveway and back patio. It's even wired for A/V distribution for seamless entertainment. (id:24801)
Peak Realty Ltd.
17 Severino Circle
West Lincoln, Ontario
Welcome to Smithville! This beautifully maintained townhome is ready for its next owner. Step inside to a bright, open-concept main floor featuring 9-foot ceilings and plenty of natural light with southern exposure at the back of the home. The spacious kitchen offers a centre island with breakfast bar, upgraded counters, and a charming backsplash detail - perfect for both cooking and entertaining. The dining area and family room flow seamlessly together, while the walk-out patio provides a great space for BBQs or relaxing outdoors. Upstairs, the primary suite includes a generous walk-in closet and a 4-piece ensuite. You'll also appreciate the convenience of second-floor laundry. Vinyl flooring runs throughout much of the home, adding warmth and durability. Located close to schools, the arena, and everyday amenities, with easy access for commuters via the Red Hill Expressway in Hamilton. (id:24801)
RE/MAX Escarpment Realty Inc.
659 Gladstone Drive
Woodstock, Ontario
Welcome Home to Modern Living in North Woodstock! Prepare to be impressed by this fully renovated, turn-key family home, perfectly situated in a highly sought-after North Woodstock neighborhood. The main floor greets you with a bright, open-concept layout, where a spacious living room flows seamlessly into a show-stopping kitchen. Completely updated in 2024, the kitchen is a chef's dream, boasting elegant quartz countertops, sleek modern cabinetry, and brand-new fixtures. Downstairs, the finished lower level provides incredible flexibility. Whether you envision a potential in-law suite, a lively rec room, or the ultimate games area, the space is ready to adapt to your needs and includes a second full, renovated bathroom. The upper level is home to three generously sized bedrooms, each with ample closet space, and a beautifully updated second full bathroom (2024) featuring thoughtful, modern finishes. The outdoor space is a true highlight, offering a large, meticulously maintained backyard perfect for gardening, entertaining, and play. With a double-wide driveway and parking for four-plus vehicles, convenience is key. This home offers exceptional peace of mind with a new 2-stage high-efficiency furnace and A/C (2025), almost all new windows (2024), and a new front door. Low-maintenance living and fantastic curb appeal make this a must-see property for today's discerning buyer. (id:24801)
Peak Realty Ltd.
651 Wheeler Street
Huron-Kinloss, Ontario
Looking for a beautiful field stone home thats both timeless and fully renovated? This 4-bed, 2-bath, home has been completely updated (2021-2023) with spray foam insulation, all-new wiring and electrical, HVAC, plumbing, high efficiency natural gas furnace, A/C unit and on demand boiler system with in-floor heating. Highlights include: Spacious kitchen with granite countertops, farmhouse sink & stainless steel appliances. Custom engineered hardwood floors and trim .Luxurious Spa-inspired bathrooms with marble shower & tub. Exposed stone walls and beams for authentic charm. Covered front porch with composite decking, glass railings and armour stone land scaping .Large detached garage/workshop + additional storage. This property also features, two fully fenced yards and a large back deck with built in hot tub great for entertaining. Located just steps from the arena, recreation facilities, elementary school, and downtown, this home offers the perfect mix of small-town convenience and timeless charm. *For Additional Property Details Click The Brochure Icon Below* ** This is a linked property.** (id:24801)
Ici Source Real Asset Services Inc.
308 - 1 Elm Drive W
Mississauga, Ontario
This Bright And Spacious Condo Offers 2 Generously Sized Bedrooms And 2 Full Bathrooms, Perfect For Comfortable Living. Featuring A Well-Appointed Galley Kitchen With Stainless Steel Appliances, Ample Cabinetry, And A Functional Layout That Flows Seamlessly Into The Open-Concept Living And Dining Areas. Enjoy The Warmth Of Beautiful Hardwood Floors Throughout And Large Windows That Flood The Space With Natural Light. Step Out Onto The Extra-Large Balcony And Take In The Stunning, Unobstructed Views - Ideal For Morning Coffee Or Evening Relaxation. Conveniently Situated Near Square One Shopping Centre, Transit, Restaurants, Parks, And Major Highways, This Impeccably Maintained Unit Combines Style, Comfort, And Accessibility In One Exceptional Package. (id:24801)
RE/MAX Dash Realty
705 - 4677 Glen Erin Drive
Mississauga, Ontario
Built by Pemberton Group, very well maintained two bedrooms, two bathrooms plus Den ( can be third bedroom) ** modern upgraded kitchen with eat-in breakfast island ** stainless steel appliance soft close cabinets ** trendy powerful hoodfan, quartz countertops, elegant backsplash with under cabinet lights ** 9'' smooth ceilings, sunny southern exposure ** 7'' wide vinyl flooring throughout, porcelain tiles in bathroom floor, whole unit fresh painted ** Spectacular 17000 sqft amenities, indoor pool, fitness center, yoga studio, sauna and steam, rooftop terrace with barbecues, outdoor mini golf, lounge, party room, playground, 24/7 concierge ** Steps to shopping mall, school, transit, hospital & easy access to major highway. (id:24801)
Century 21 King's Quay Real Estate Inc.
Upper - 65 Pefferlaw Circle
Brampton, Ontario
Freshly painted 2nd floor - all bedrooms, washrooms and hallway. All Brick 4 Bedroom Home On Spacious Lot In Highly Desirable Area. Luxury Vinyl flooring and hardwood staircase, no carpet anywhere. Main Floor Great Room With Fireplace. Master Suite With 4 Piece Bath & Walk In Closet. Main Floor Laundry With Entrance To Garage. Minutes To Hwy 407/401/410. Walk To Schools, Park, Grocery store, Restaurants, Banks, Shopping & Transportation. Vinyl Flooring & Hardwood Stairs (2021). Incl. - SS Stove (2025), SS Fridge (2022), Microwave, Built-In Dishwasher. Laundry - Washer (2021), Dryer (2022), Furnace (2023), Roof Shingles (2022) (id:24801)
Kingsway Real Estate
1806 - 4023 The Exchange
Mississauga, Ontario
Welcome to your new home in the most prestegious building in Mississauga Downtown - The EXS in Exchange District. Righ across Square One Mall, the building offer lots of amenities to enjoy your family time. The South East facing sun filled 1 bedroom + den suite is a treasure. Extremely well laid out floor plan ensuring no wasted space. Oversized balcony. High end modern finishes include 9 foot ceilings, integrated Miele appliances, imported, Italian Trevisana kitchen, cabinetry, quartz countertops, & Latch Innovative Smart System. (id:24801)
Save Max Bulls Realty
203 - 1007 The Queensway
Toronto, Ontario
For Lease - Luxury Living in a Great Neighbourhood. This unit offers high ceilings, plenty of natural light, and an oversized balcony in a brand-new luxury building. Amenities to be completed in early 2026 include a gym, yoga studio, dog wash station, and social media lounge.Located at Queensway and Islington, this area is one of Etobicoke's most sought-after neighbourhoods - close to shopping, restaurants, parks, and transit. A great home in a great community. (id:24801)
Royal LePage West Realty Group Ltd.
5302 Lismic Boulevard
Mississauga, Ontario
Fabulous Fully renovated 2-storey Det. House Sitting on Prime Corner Lot W/Finished Basement located in the highly desirable East Credit neighborhood. Meticulously top to bottom upgraded property offers 4 spacious bedrooms and 3 full washrooms on upper level, showcases a thoughtfully designed open-concept floor plan filled with ample natural light, creating a bright and welcoming atmosphere throughout. Spacious chef-inspired kitchen featuring S/S appliances, quartz countertops with a matching backsplash, and a generous centre island-perfect for everyday family living and entertaining. The kitchen seamlessly opens into a warm and inviting family room with a cozy fireplace and large upgraded windows offering picturesque views of the backyard. Elegant hardwood flooring and staircase, custom wainscoting, and smooth ceilings with pot lights add to the overall sophistication of the space. The open-concept design continues into the breakfast area, that overlooks the lush backyard. A private and secluded den/office is thoughtfully tucked away from the main living areas, providing an ideal workspace. The upper level offers a bright and spacious layout with four generously sized bedrooms. The luxurious primary bedroom retreat includes a stunning 5-piece ensuite bath. One of the secondary bedrooms features its own private 3-piece Washroom, while the remaining two bedrooms share a convenient Jack-and-Jill 4-piece bathroom-perfect for a growing family. Tremendous curb appeal with extensive landscaping, stone interlock, and landscaping, Fully fenced backyard retreat features a covered gazebo and expansive green space-an ideal setting for family gatherings or peaceful evenings at home (id:24801)
RE/MAX Real Estate Centre Inc.
214 - 335 Wheat Boom Drive
Oakville, Ontario
Welcome to Oakvillage by Minto, where luxury and convenience meet in the heart of Oakville's vibrant Dundas and Trafalgar community. This stunning corner suite boasts a functional layout with modern, contemporary finishes throughout, including upgraded wide-plank hardwood flooring and soaring 9' ceilings. The chef-inspired kitchen features premium granite countertops, stainless steel appliances, a large breakfast island, and ample cabinet space. The open-concept living and dining area extends to a spacious balcony showcasing panoramic views. The large primary bedroom includes a 4-piece semi-ensuite for added comfort. Additional highlights include in-suite laundry and one underground parking space. Experience the perfect blend of urban living and natural beauty, surrounded by parks, green spaces, and over 200 km of scenic walking trails right outside your door. (id:24801)
Psr
76 Princess Margaret Boulevard
Toronto, Ontario
Set on a 76x120 ft lot in Princess Anne Manor, 76 Princess Margaret Blvd blends polish, comfort and everyday practicality. A broad, rounded driveway leads to a flagstone path and an enclosed front porch/mudroom that keeps everyday clutter organized and out of view from the main living areas. Inside, crown moulding and wainscotting carry from the foyer through the hall, living and dining rooms. The sunken living room features a gas fireplace and large front windows; the dining area connects to the renovated kitchen via a peninsula breakfast bar. The kitchen is quietly extraordinary, with floor-to-ceiling cabinetry, quartzite countertops with generous prep space, a built-in wine rack, an ice drawer, and a tucked-away charging station. At the rear, a family/sunroom wrapped in floor-to-ceiling windows filters UV rays and offers a walk-out to the backyard. Along the main hall, the private bedroom wing includes a spacious primary overlooking the yard with a walk-in closet and a 3-piece ensuite with rainfall shower; the family bath adds double sinks and a soaker tub, and the second and third bedrooms are well-sized with good closets -- almost 1,800 sq ft of main floor living space. The finished (and waterproofed) 1290 sq ft basement adds a dedicated office, a separate gym, a large family/media room with an ethanol fireplace, a 3-piece bath with a glass-walled walk-in shower, a polished laundry room with built-in cabinetry, counters and an undermount sink, plus a walk-out, and an unfinished storage room. The fenced backyard is professionally landscaped with a large stone patio, mature trees and a grassed play area. Improvements include new hardwood floors (kitchen, dining, family room, main hall), a rebuilt staircase, new kitchen and three bathrooms, new laundry room, new gym and office, new furnace and A/C, new patio, walkway and front steps, and professional landscaping. There's nothing to do. Just move in and enjoy the neighbourhood parks, trails and exceptional schools. (id:24801)
Bspoke Realty Inc.


