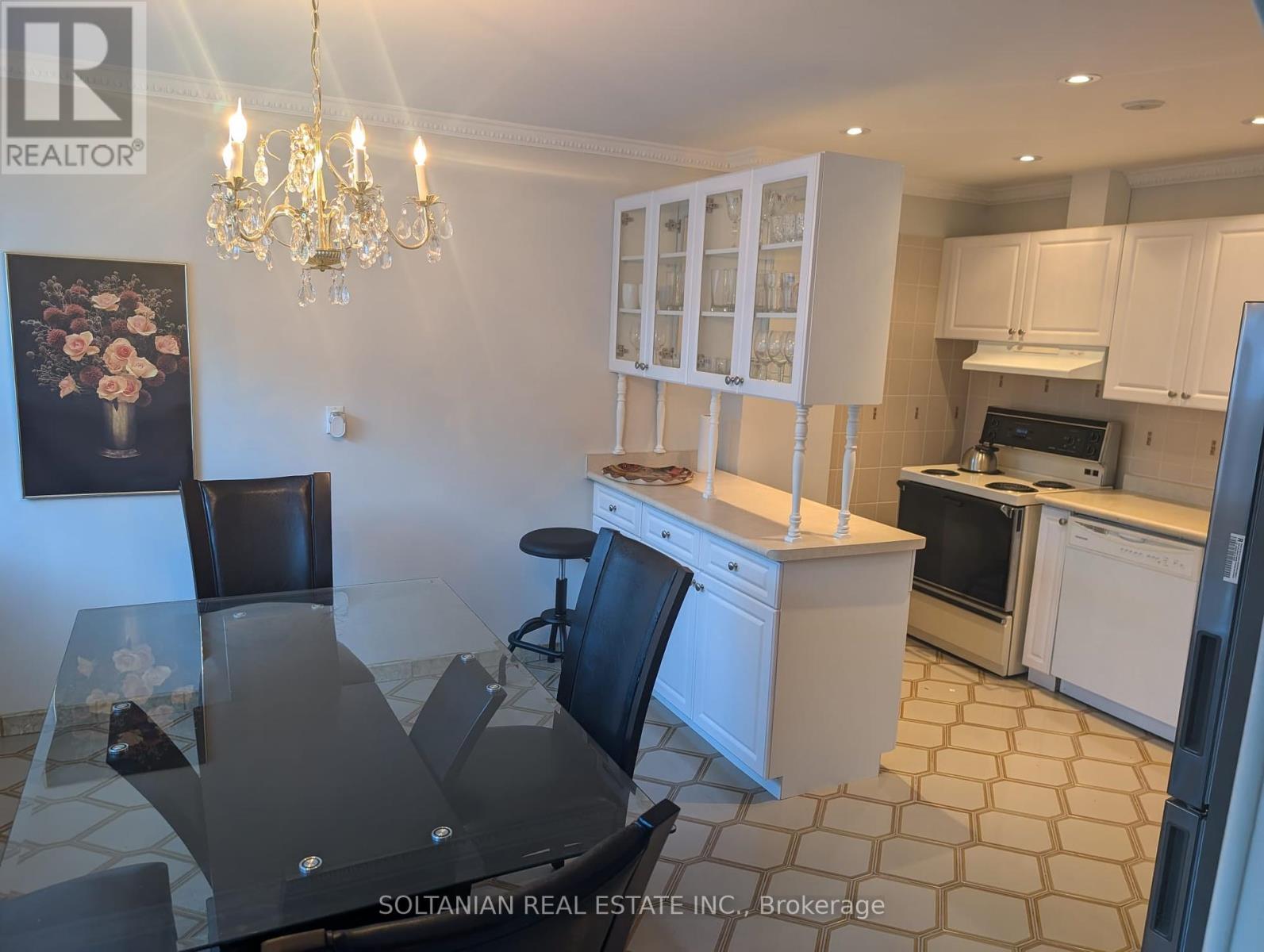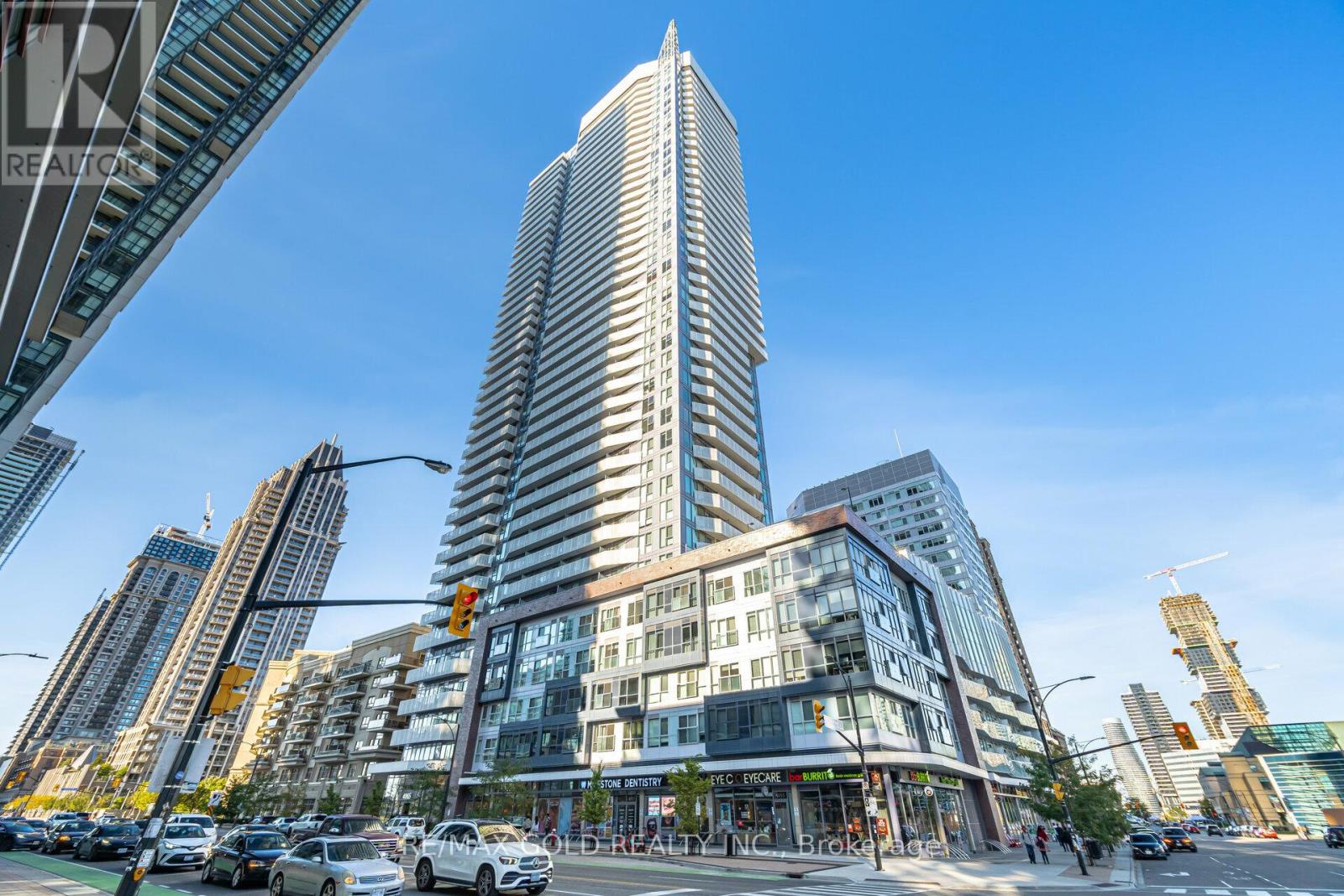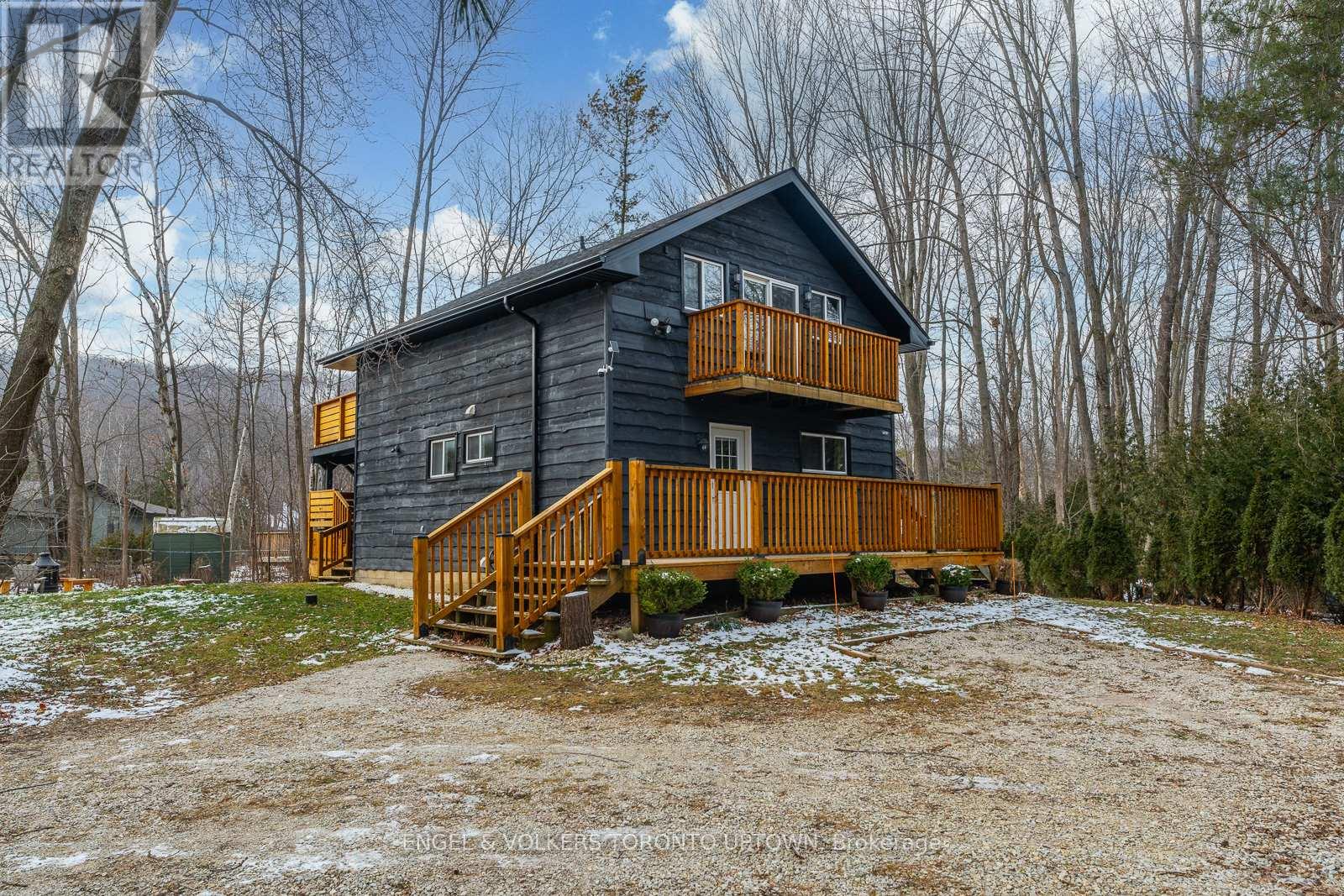11 Enclave Mews
Toronto, Ontario
Spacious 3 Bedroom Townhouse Located close to York University. Minutes Walking Distance to TTC and 7 minutes by car to York U Subway Station, 13 minutes by bus to subway and Close to Shopping !Fabulous Open Concept Living, Dining And Kitchen With Large Windows Throughout and three big bedrooms with enough storage. Functional Large Kitchen With Eat-In Area. (id:24801)
Soltanian Real Estate Inc.
137 Benleigh Drive
Toronto, Ontario
Welcome to the FULLY RENOVATED 4 Bdrm Oversized Bungalow With Separate Entrance To Finished Basement includes 3 Bedrooms & 2 Full Washrooms. Great Rental Income Opportunity. All upgrades done& Appliances replaced in 2022. New Roof, Upgraded Windows. Move-In Condition. Close To Ttc & Highways. All shopping within walking distance. Large Entrance. **** EXTRAS **** Stainless Steel Appliances (Fridge, Stove, Range Hood), Washer & Dryer, All Electrical Light Fixtures. Appliances in basement (Fridge, Stove, Range Hood) (id:24801)
Right Step Home Realty Inc.
A - 58 Simcoe Road
Bradford West Gwillimbury, Ontario
One Large Bedroom Available For Rent With Shared 4 Piece Bath with Landlord, Shared Kitchen and Shared Laundry. Close To Schools Library, Community Centre, Parks Shopping & Public Transit. No Parking Included, No pets, No Smoking. **** EXTRAS **** Fridge, Stove, Washer, Dryer (id:24801)
Ipro Realty Ltd.
10 Haida Court
Toronto, Ontario
Welcome to Toronto's hidden oasis only 15 min to DVP and 5 min to 401. Designed by award winning firm Lumbao Architects, this home is situated on a quiet cul de sac with walkout basement and private view of Highland Creek on all 3 levels! Spot salmon in your backyard every fall, or deer year round. Like to walk or cycle? You are a 10 minute bike ride to the waterfront via Colonel Danforth Trail. On approach, you are greeted with an elegant facade comprised of white clay brick, with matching white sand mortar. A monochromatic palette is achieved with custom black aluminum panels, and an architect designed invisible garage door clad with fluted siding that seamlessly flows into the entrance. Step into an open-concept main floor with double height dining room and custom built-in furniture. A centrepiece of the main floor is the floor to ceiling south-facing window bringing Highland Creek into your living and breakfast area. No vinyl windows here like other modern home imitators, bespoke aluminum tilt/turn windows by Alumalco throughout. Opening the lift and slide patio door will take you onto the steel-framed deck with the double height porch cover that is a seamless extension of the commercial-grade flat roof. Sip your coffee on your covered deck perched over the serenity of the ravine. Walk over to the kitchen, a true exercise in elegance and modernism, equipped with Wolf/Subzero appliances. Make your way to the upper level where your path is marked by a custom oak floating staircase that boasts 4 bedrooms and laundry. Relax in your primary bedroom that gives you a front row seat to the changing of the seasons with its oversized windows. Looking to entertain? Or have an extended family? The Lower level provides a private side entrance, with a wet bar/kitchen (Oven prewiring in place). It also features 2 bedrooms, 3-piece washroom, and a soundproof, multi-tier theatre room with 10 ft high ceiling! Full feature sheet available on request/during showings. **** EXTRAS **** Caesarstone Countertops & Vanities, Delta Wall-mounted Faucets Throughout, Hardscaping with High End Face-mix Pavers, Significant Income from TV/FILM Industry If Desired - Featured in Commercials for Amazon, Bissell, & LG in the last year. (id:24801)
Century 21 Innovative Realty Inc.
1103 - 123 Portland Street
Toronto, Ontario
Taxes not yet assessed. Welcome to the desirable address of 123 Portland, where luxury meets classical Parisian elegance. This unit boasts 9-foot smooth-finish ceilings, wainscoting, crown molding, engineered hardwood floors & over $70,000 in upgrades. French doors open to a Juliette balcony offering gorgeous east city views, including the CN Tower. The open concept kitchen features a waterfall central island, Miele appliances, and Caesarstone countertops. The 2nd bedroom includes a walk-in closet with organizers and an ensuite bath in the primary bedroom. Steps away from restaurants, shops, and grocery stores, and with effortless commuting due to close proximity to transit and highways **** EXTRAS **** Monthly common bulk internet per unit & smart home integration.14th floor amenities feature co-worker lounge/party room with kitchen, dining & gym. 15th floor rooftop BBQ lounge w/views of skyline. (id:24801)
Sage Real Estate Limited
180 Westridge Drive
Vaughan, Ontario
Unparalleled Sophistication And Detail Collide With The Ultimate In Exclusivity Backing To The Humber River At 180 Westridge Drive - Custom Curation Throughout This 4 Bedroom, 6 Bathroom, 3 Car Garage Estate Sprawling 6500 Square Feet Poised Proudly On A Rare 79 By 255 Lot. Multi-Seven Figure Renovations In 2022 Crafted With The Highest Quality Finishes And Material, No Detail Was Left Untouched. Stunning Curb Appeal And Landscaping, Grand 2-Storey Marble Foyer Entry, Formal Dining, Gourmet Chefs Kitchen Boasts Marble Island (X2 Sinks) High-End Appliances And Ravine Views, No-Glass Gas Fireplace Creates Warmth And Ambiance In Large Yet Cozy Living. Opulent Primary Offers Massive W/I Dressing Room And 5 Pc Ensuite. Fully Finished Basement Provides A Full Second Kitchen, And Large Rec Room For Play And Entertaining. Truly One Of A Kind; Must See! **** EXTRAS **** 2022 Head-To-Toe Reno: Smart Shades, Lighting, Hardwired Security, W/I Closets & Ensuites In All Beds, Safe Room, Finished Garage, Power Gate, Stone Wall, Open Gas Fireplace, 2nd Kitchen, Grand Staircase, High Ceilings. Ravine Lot. (id:24801)
Royal LePage Your Community Realty
1350 Aldergrove Drive
Oshawa, Ontario
Nestled in a quiet, family friendly neighbourhood in Oshawa. This stunning 4 Bedrooms, Living room, family room and Office plus 3 washrooms is available for rent. This has very big Master Bedroom, Gourmet kitchen, High end S/S kitchen appliances perfect for culinary enthusiasts. This home has concrete driveway and concrete backyard to enjoy and garden storage for extra stuff. Close to top rated schools, public transport and malls and shopping plazas. This exceptional property blends elegance, comfort and convenience for modern living. (id:24801)
Homelife/miracle Realty Ltd
265 Flavelle Way
Smith-Ennismore-Lakefield, Ontario
Welcome to 265 Flavelle Way! Brand new, never lived in Homewood Model situated in highly sough after ""Natures Edge"". Proudly Boasting 3000+ sqft of luxury living with Thousands Spent on Upgrades everything from Flooring to Countertops! This home is a must see and truly the jewel of the community! Highly regarded and in demand school district, proximity to the hospital, the TransCanada Trail and Jackson Park, perfect for hiking, cross-country cycling and skiing. **** EXTRAS **** New Build as such taxes have not yet to be assessed (id:24801)
Royal LePage Your Community Realty
Lot 15 Pawley Place
Caledon, Ontario
End unit Townhome!!! Welcome to Eagles View by CasaMorra Homes, an exclusive opportunity to own a true Executive Townhome in Bolton's only gated community. This hidden gem blends boutique luxury with stunning natural beauty and breathtaking views. Nestled at the crest of the Humber Valley on a court off a court near essential amenities and the town's peaceful charm, this community features elegant 2-storey Executive Boutique Towns that feel like home. Enjoy standard luxury features and finishes a Bolton Town has never seen before including 10ft ceilings on the main floor and 9ft ceilings in the basement and second floor, Vintage hardwood flooring throughout, finished oak veneer stairs including to basement, and much more! **** EXTRAS **** Potl fees include snow removal and Landscaping of common areas....$262/monthly. (id:24801)
RE/MAX Experts
802 - 4065 Confederation Parkway
Mississauga, Ontario
Welcome to Unit 802 at 4065 Confederation Parkway, where modern elegance meets city living! This bright suite features an open-concept design with a sleek kitchen outfitted with stainless steel appliances. The spacious living area flows into a versatile den, ideal for a home office or guest space. Enjoy breathtaking views from your private balcony and take advantage of top-notch amenities, including a state-of-the-art fitness center, rooftop terrace, and party room. Located in the heart of the City Centre, you're just steps away from Celebration Square, Square One Mall, and Sheridan College, with easy access to highways and transit. **** EXTRAS **** 1 Parking 1 Locker. Kitchen Appliances: Fridge, Stove, Dishwasher, Washer/Dryer & All Elfs Included. (id:24801)
RE/MAX Gold Realty Inc.
75 Cathcart Street
Hamilton, Ontario
Discover The Perfect Starter Homes, Ideal For First-Time Buyers, Young Families, Or Investors Seeking A Welcoming Community. This Spacious Two-Story, All-Brick Property Has Been Nicely Updated In 2023 With Fresh Paint And New Flooring Throughout. It Offers Three Well-Sized Bedrooms And One Full Bath. The Main Floor Features A Large Living Room, A Family-Sized Dining Room, And A Well-Appointed Kitchen With A Walk-Out To The Backyard. Upstairs, You'll Find Three Generously Sized Bedrooms And A Four-Piece Bathroom. The Unfinished Basement Provides Great Potential For Added Living Space Or Storage. Please Note: This Property Must Be Purchased Together As A Package With 73 Cathcart St, With No Option To Buy Them Individually. This Setup Provides An Excellent Opportunity To Use One Unit As A Mortgage Helper, Live In One, Keep The Existing Tenant In The Other, Or Apply For Severance To Create Two Standalone Properties. This Unit Is Currently Vacant. This Home Represents A Fantastic Opportunity For Anyone Seeking A Family-Friendly Property Close To Essential Amenities, With Potential For Personal Touches And Future Investment Growth. (id:24801)
Rock Star Real Estate Inc.
126 Martin Grove
Blue Mountains, Ontario
Authentic Swiss chalet nestled between trees and a few minutes walk to Blue Mountain Village. This 4 bedroom, 2 full bath chalet on a quiet cul-du-sac has plenty to offer year round. Skiing, snowboarding, golf, spas, boutique shopping and dining. When you are not using it, enjoy the revenue streams it generates through seasonal rental. This home has an open concept living/dining/kitchen area where friends, family and guests can eat and relax together while enjoying great views and the warmth of a natural wood-burning fireplace. Hot tub and sauna, additional features include; complete new exterior siding, decking, ductless heating and cooling. Enjoy the hot tub and sauna, fire pit and all other amenities on site or nearby. **** EXTRAS **** FRIDGE, B/I DISHWASHER, WASHER & DRYER, DUCTLESS HEAT & A/C, HOT TUB, SAUNA, SHED, FIRE PIT, BBQ, ALL PATIO FURNITURE, ALL FURNITURE IN CHALET (id:24801)
Engel & Volkers Toronto Central













