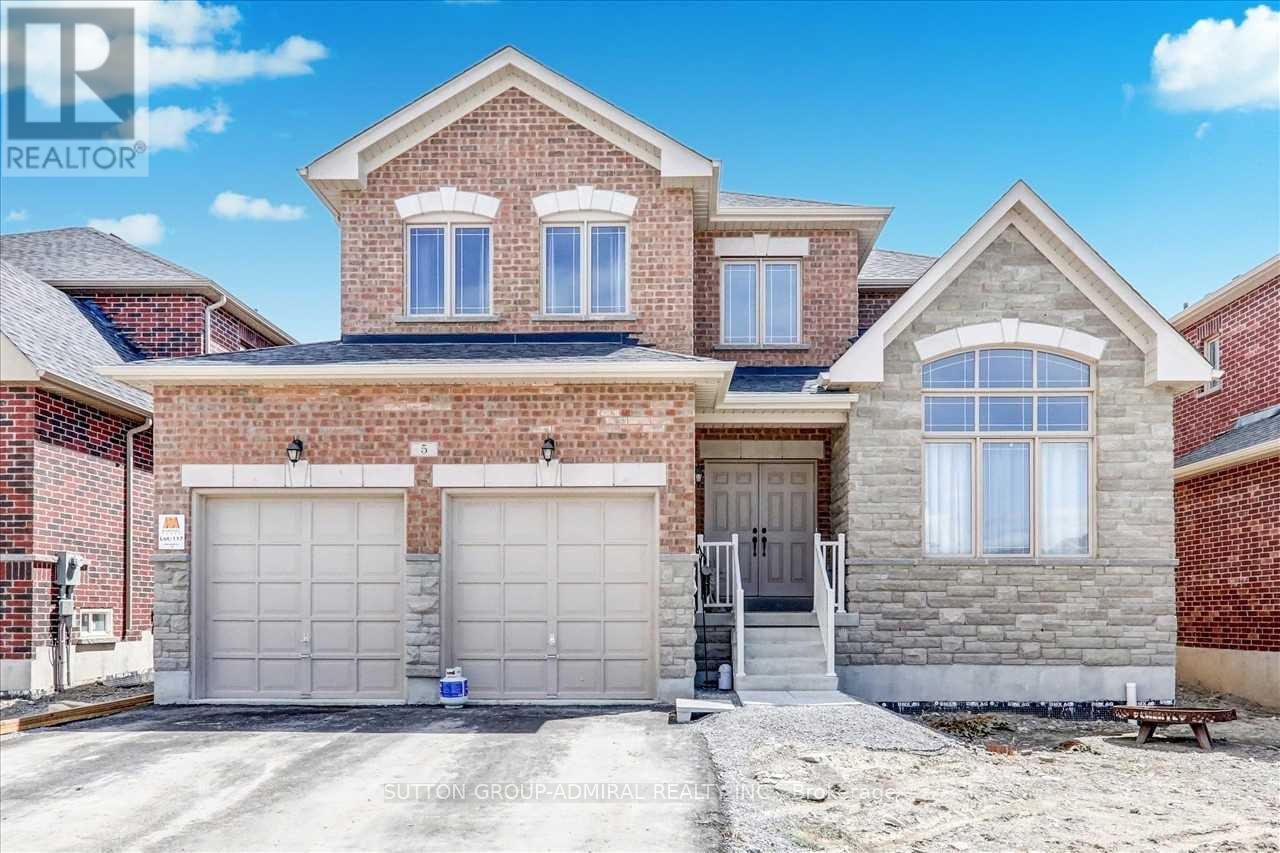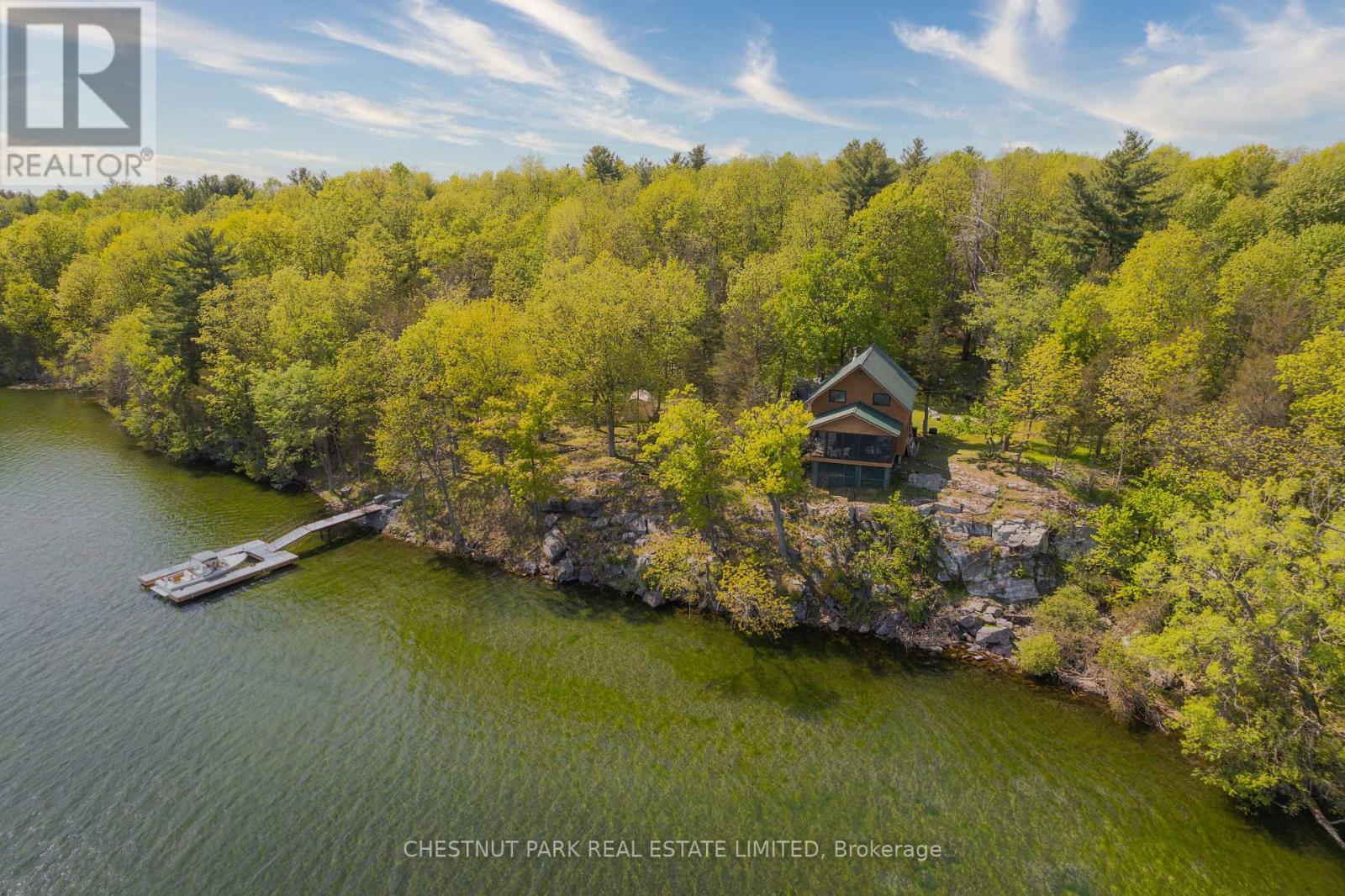308 - 4015 Kilmer Drive
Burlington, Ontario
1 Bedroom + Den condo situated in the desirable Tansley Woods neighbourhood! Enjoy the convenience of in-suite laundry, parking for one vehicle and a storage locker. Featuring a fantastic open-concept floor plan, tasteful flooring, and light tones throughout. The kitchen is finished with ample cupboard space, an updated backsplash, and a peninsula with seating. The spacious living area features a functional design, ideal for comfortable everyday living and entertaining. Enjoy a large covered balcony, perfect for relaxing outdoors! The bedroom is freshly painted and bright, and features a double closet. The den is a major bonus, offering flexibility as a home office, hobby room, kids play area, and more. A tasteful 4-piece bathroom completes this lovely condo. Located in the excellent, walkable community of Tansley Gardens near all amenities, including grocery stores, schools, great restaurants, shops, parks such as Tansley Woods Park, and the Tansley Woods Community Centre with a library and pool. Within a short drive, you'll find the scenic Escarpment with renowned golf courses and trails, as well as easy access to highways 5, 407, the QEW, and public transportation, including the Burlington and Appleby GO stations. Move-in ready, your next home awaits! (id:24801)
RE/MAX Escarpment Realty Inc.
Lower - 20 Margrath Place
Toronto, Ontario
Newly renovated and spacious basement apartment with separate entrance. Functional layout with open-concept living, dining and kitchen area. Beautiful bedroom, 3 piece bathroom and ensuite laundry. 1 shared parking spot on driveway included. Tenant pays 30% of utilities. No smoking and no pets. Tenants must obtain their own insurance. (id:24801)
Kingsway Real Estate
5 Mccaskell Street
Brock, Ontario
Immaculate new home in a serene neighborhood near the lake! Escape the hustle and bustle of the city in this peaceful community. This home features a large, spacious, and functional layout, including a main floor office perfect for remote work. Each bedroom offers access to a full bathroom. The main floor showcases abundant windows, 9-foot ceilings, a butlers pantry, hardwood floors, and oak stairs with iron pickets. **** EXTRAS **** Includes: Stainless steel fridge, stainless steel stove, built-in dishwasher, central air conditioning, gas furnace equipment, and all existing light fixtures. Excludes: Water softener and window coverings (id:24801)
Sutton Group-Admiral Realty Inc.
10286 Keele Street
Vaughan, Ontario
N/A (id:24801)
RE/MAX Experts
5 Lois Torrance Trail
Uxbridge, Ontario
Welcome home to Montgomery Meadows, Uxbridge's premier neighbourhood of luxurious town home living! 5 Lois Torrance Trail is located on a builder's premium 40' end unit lot in the subdivisions most desired block of units, and backs onto a stand of protected wood lands. This ""Kingswood"" bungaloft model offers 2381 square feet refined upscale living featuring a flowing layout and industry leading standard finishes. The light filled Great room with electric fireplace is open to the sleek modern kitchen and generous dining area. The soaring open to above ceiling draws your eye to the loft that offers any number of desired living functions. Easy care 5"" wide plank engineered hardwood is featured throughout both levels of the unit. In addition to the main floor primary bedroom suite with gorgeous 4 pc ensuite, is a second suite in the loft with a $40,000 5 pc ensuite bathroom upgrade. Enter from the 2-car garage into the mud / laundry room with walk in closet and access into the kitchen. The basement is ready for your finishing and includes a cold room under the front porch. This beautiful enclave of elegant country living is mere steps away from Uxbridge's acclaimed trail system and is immediately across from Foxbridge Golf Course which is open for public play. **** EXTRAS **** The unit is protected by a 7-year Tarion New Home Warranty Program. The Venetian Development Group is an industry leader in luxury home building. (id:24801)
RE/MAX All-Stars Realty Inc.
35 Albert Christie Street
Clarington, Ontario
Upgrade Detached 4 Bedroom Home In Bowmanville. Orchard West By Treasure Hill. 2673 Sqft, 4 Bathrooms, All Bedroom Access To Ensuite Bathroom, Soaker Tub In Master With Upgrade Frameless Glass Shower Stall. Easy Access To Hwy 401 Close To Shopping, Park, School And All Amenities. No Side Walk, Large Driveway, Tons Of Upgrades. (id:24801)
Homelife/future Realty Inc.
3502 - 115 Mcmahon Drive
Toronto, Ontario
Luxurious North York Concord Park Place Condo. Bright 1+Den Unit With Functional Layout, Open Balcony, L-Shape Kitchen, Quartz Counter. 9' Ceiling Open Concept Living Area W/Floor To Ceiling Windows. Steps To Bessarion Subway Stations & Oriole Go Train, Community Centre, Hospital, Bayview Village, IKEA, Canadian Tire, Fairview Mall, Restaurants. Minutes To DVP, Hwy 404 & 401. Amazing Amenities Include Tennis Court, Indoor Pool, Full Basketball Court, Gym, Bowling Lanes, Pet Spa, And More. **** EXTRAS **** Existing Integrated Appliances - B/I Stovetop/Oven, Rangehood, Microwave, Fridge, & B/I Dishwasher, Stacked Washer/Dryer, All Light Fixtures, All Roller Blind Window Coverings, 1 Parking & 1 Locker (id:24801)
Mehome Realty (Ontario) Inc.
3012 - 125 Peter Street
Toronto, Ontario
Welcome to Tableau Condos, located in the Heart of the Entertainment District. THIS UNIT CAN BE RENTED FURNISHED FOR $3000 + UTILITIES a month. Stunning 1 bedroom, 1 bath open concept layout has 9 foot ceiling and plenty of natural light from the LivingRoom. Walk out to the Oversized Balcony with S Views. Floor to Ceiling Windows in Brightly Lit Living Room & bedroom. Modern kitchen with Quartz Counter, Ensuite Laundry. Perfect Walk & Transit Score of 100. 10mins away from St. Andrew's/Osgoode Stn & Financial District. Steps to the Scotia bank Theatre, Mins away from Shops & Grocers on Queen St & Kensington. Popular Restaurants & bars on Adelaide/King St. **** EXTRAS **** 1 underground parking & 1 locker incl. According to Walk Score this is a Walkers paradise score 100, transit score of 100 & a bike score of 98. PERFECT LOCATION in the City. (id:24801)
RE/MAX Realty Specialists Inc.
57 Beaumonde Heights Drive
Toronto, Ontario
Located near Islington Ave and Finch Ave W, this bright and spacious 2-bedroom, 1 washroom basement offers a separate entrance for privacy and convenience. Ideal for shared living. Heat, hydro, and water expenses are included in the rent. Close to public transportation and amenities, this location offers convenience and accessibility for daily needs. The landlord reserves the right to lease the property independently. Includes the shared use of the backyard. (id:24801)
Right At Home Realty
406 County Rd 9
Alfred & Plantagenet, Ontario
Welcome to your next home! This serene Six acres of prime land is surrounded by nature, and yet is close to all modern amenities and schools. The main floor of the home comes with a separate Family Room and a Formal Dining Room, and a well designed spacious kitchen. This Two storey freshly painted House has Four great sized Bedrooms on the second floor along with a cheater ensuite. The basement is an open concept design with the potential to add more bedrooms or turn it into a Recreation room. The patio in the back is ideal spot for hosting, overlooking your huge back yard. Located just off Highway 17 in Plantagenet, provides you with quick access to both Ottawa and Montreal. This modern four seasons home is close to several Trails, the Ottawa River and boasts country living at its best. Property has great potential for Bed and Breakfast or short-term rentals through out the year. (id:24801)
Save Max Real Estate Inc.
491 Horace Street
Pembroke, Ontario
Explore this cozy two-bedroom beginner's home featuring an upgraded kitchen and bathroom, perfect for a swift move-in with a quick closing option. With an attached carport and a generous back deck, it provides a delightful spot to unwind while enjoying the expansive backyard view. This property is a compelling option, attractively priced for a quick sale. (id:24801)
King Realty Inc.
56 Club Island
Leeds & The Thousand Islands, Ontario
Welcome to a wonderful 3 season cottage, off the beaten track, with little boat traffic yet minutes from Rockport. Set high over the rivers edge, there are outstanding panoramic sunrise views to the southeast and out over the Seaway. This very private, large, 7-acre island property not only has its own walking trail but there is a walking trail around the island too. Cottage upgrades include new pine panelling throughout, new trim & doors, all new windows, insulated floor and ceiling in living room, a new BBQ deck off the kitchen and, a new 30 floating dock with a 24 center slip. (id:24801)
Chestnut Park Real Estate Limited













