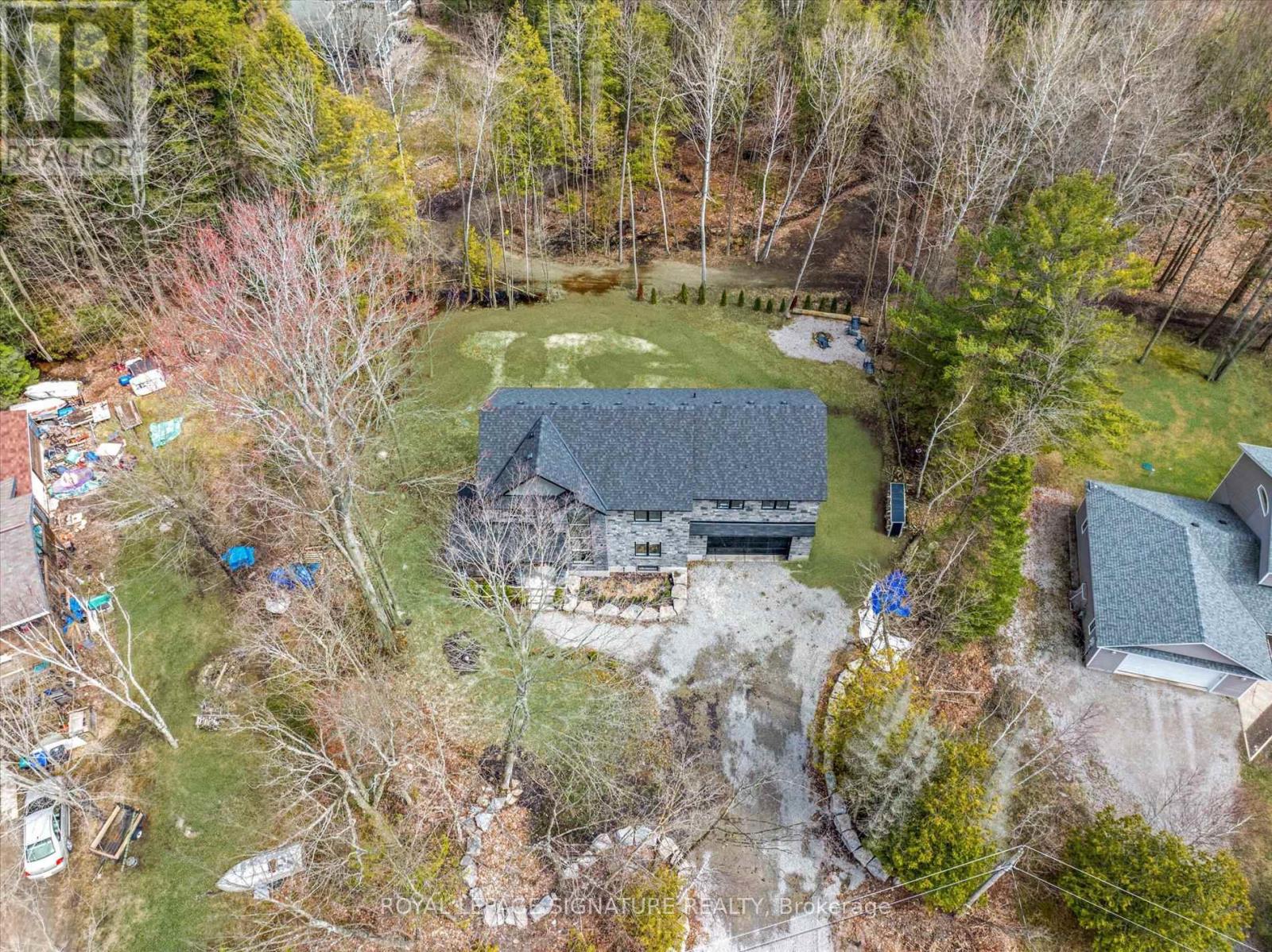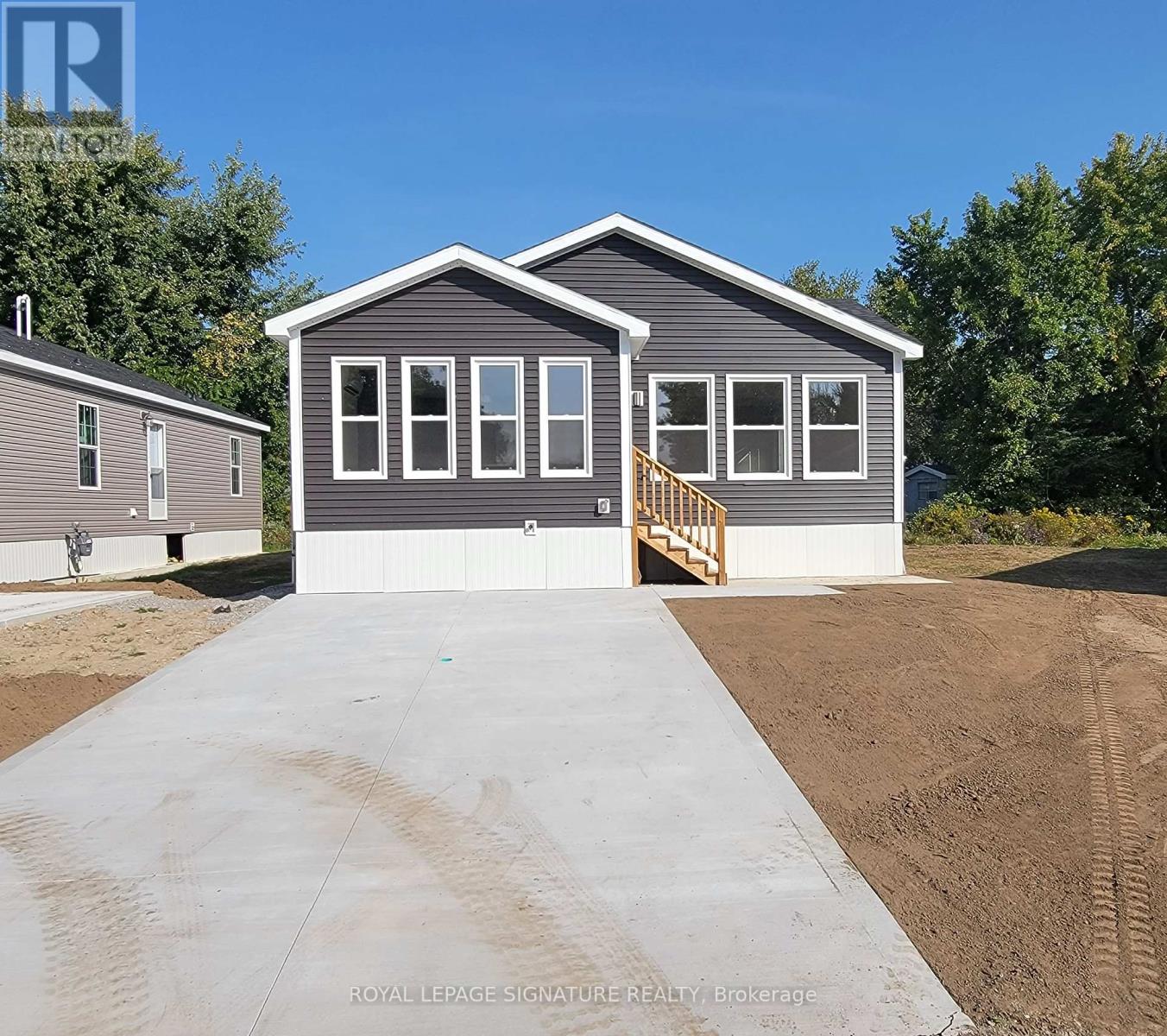5 Francesco Street
Brampton, Ontario
I-M-M-A-C-U-L-A-T-E Condition !!! Perfect Fit For F.T.H.B, 3 Story Town Built By One Of The Reputed Builders in the new and Nice Neighborhood of Brampton. Double Door Entry. Comes W/ Ultra Modern Open Concept Kitchen W/Stainless Steel Appliances, New Gas Stove. Open Concept Living, Dining & Family Room With Walk-Out Balcony, Great Size Bedrooms, Master Brm With W/I Closet, No Backyard To Maintain. 2nd Floor Laundry. Close to School, Bus, Park, Mount Pleasant Go Station & HWY 410. A nice covered balcony. California shutters on all three floors. central vacuum rough-in. Access From Garage to main floor. **** EXTRAS **** All Elf's, Window Covering, New Nov.2024 S/S Gas stove, S/S Fridge, S/S Dishwasher, Washer & Dryer. Area Well Connected With Nice Schools, 5-10 Mins To Mount Pleasant Go Station, Hwy 410 & Minutes To All Leading Amenities!!! Do Not Miss!!! (id:24801)
RE/MAX Excellence Real Estate
Bsmt - 7 Toddville Road
Brampton, Ontario
Wow, Location!! Location!! Absolutely Gorgeous! Beautiful Detached House with Two Bedroom Legal Basement Apartment. Open Concept Great Room. Laminate Floors Throughout. Separate Laundry. Extended Cabinets In the Kitchen! Excellent Layout. 2 Large Bedrooms With Large Windows. One Full Washroom.Great Layout!. Just Steps To 3 Schools & Parks. Just Minutes To Hwy 427, Hwy 407. Close to all amenities. (id:24801)
Royal LePage Signature Realty
18 First Street
Orangeville, Ontario
Discover an exceptional opportunity with this one-of-a-kind Victorian semi-detached residence, perfectly situated in the vibrant heart of downtown Orangeville. This solid, two-story brick home exudes charm and character, offering a unique blend of historic beauty and modern potential. Featuring two separate apartments, this property is ideal for investors or those looking to create a multi-generational living space. With your creative touch, this home can be transformed into a stunning residence or an elegant income-generating rental. Located within steps of local shops, delightful cafes, and beautiful parks, this property offers both convenience and lifestyle in one of Orangeville's most sought-after neighbourhoods. Don't miss this rare opportunity to own a piece of history and make it your own. **** EXTRAS **** Photos are digitally staged. (id:24801)
Royal LePage Signature Realty
203 - 115 Hillcrest Avenue
Mississauga, Ontario
Location! Location! Location! You don't want to miss this 1088 square feet two bedroom corner unit with a beautiful southeast view! This condo is perfect for first-time homebuyers, professionals, families and investors. Exceptional location! Walk to Cooksville GO. Conveniently located minutes from Square One Mall, QEW and Highway 403. A MUST SEE, you don't want to miss! (id:24801)
RE/MAX Realty Specialists Inc.
719 - 21 Park Street E
Mississauga, Ontario
Luxury 2 Bedrooms With W/I Closets & 4PC ensuite In Each Room. Corner Condo Suite With Windows In Each Room In Prime Port Credit Neighborhood. Unit Boasts Free Internet, European Style Integrated Appliances, Designer Kitchen Cabinetry Backsplash, Quartz Countertop, Glass Cooktop, SS Oven, B/I Overlay Appliances & 5 Stars Amenities. Lots Of Natural Light From Large Windows With Stylish Blinds. Excellent Location Near Marina, Steps To Port Credit Station & New LRT. **** EXTRAS **** Fridge, Oven, Range, Dishwasher, Washer/Dryer Unit, All Window Coverings & All Electrical Light Fixtures. LED Lighting, Smart Home Control System With Keyless Entry. Amenities Include Gym,Theatre/Party Rooms, Car Wash, Ride Share & Pet Spa. (id:24801)
RE/MAX Realty Specialists Inc.
251 Beechtree Crescent
Oakville, Ontario
A gorgeous 4-bedroom, 4-bathroom detached end lot home, primary bedroom consists of 5-piece ensuite and walk-in closet, newly renovated upper floor bathrooms, in the desired Oakville Lakeshore Woods neighbourhood. Short Walk to The Lake, Beautiful hardwood floors, curved dark stained oak staircase. Formal Living and Dining Rooms, Gourmet Kitchen with Maple Cabinetry, Island, Mirrored Backsplash & Granite Counters. Open Concept Family room with Gas Fireplace, this house has Lots Of windows, great landscaping and shows beautifully, a Must See. (id:24801)
King Realty Inc.
3411 Homark Drive
Mississauga, Ontario
Magnificent and completely upgraded home on quiet cul-de-sac! Boasts 2,294 square feet over two levels! Lower level has completely self-contained in-law suite with front entry and sliding door walkout to backyard paradise! More than $125,000 in recent upgrades on roof, kitchens, bathrooms, stairs, windows, insulation, furnace, air conditioning, landscaping and so much MORE! See the upgrades list on MLS attachments for the details! This home is extremely well-cared for! Fabulous lower-level apartment is just as nice as the main floor! Amazing garage reno adds even more living space! **** EXTRAS **** See TREB attachment for list of upgrades! (id:24801)
Renton Realty
554 Oxbow Crescent
Collingwood, Ontario
Step into this bright, end unit townhome, where natural light pours through windows on three sides, illuminating a spacious, open-concept main floor with living spaces. This 3-bedroom, 2.5-bath home is designed for both relaxation and entertaining. The cozy gas fireplace warms the entire condo, and a sliding door opens to a private, enlarged patio perfect for sipping your morning coffee or hosting an intimate evening under the stars. Upstairs, unwind in the serene master suite, complete with a generous private deck, walk-in closet, and luxurious ensuite with a jet tub. Two additional bedrooms at the front of the unit provide comfort and privacy for family or guests. Thoughtful storage throughout, including under-stair spaces and a locker for skis and bikes, ensures every corner is both functional and inviting. Nestled near the Georgian Trail and Collingwood Trail System, this home offers adventure at your doorstep. Convenient bus access to downtown Collingwood, Blue Mountain Village, and Wasaga Beach, this home offers a blend of comfort, convenience, and recreation. (id:24801)
Exp Realty
11 Joliet Crescent
Tiny, Ontario
Step into living large in Tiny Township. With deeded access to private beaches, maintained trails through the parks, and a welcoming community you will discover that Living and Playing just steps from the lake is a dream come true. Plenty of room for family and friends in this modern 5 bedroom home. Step into the main floor Great room. Play games, watch movies, and bring the outside in through the massive sliding glass doors to the backyard deck. Create festive meals in the gourmet kitchen, featuring waterfall quartz island, stainless appliances and custom cabinetry. Seamlessly move to dining in the dedicated dining room with Wine cellar, and custom cabinets. Ascend the spectacular glass staircase gleaming with light from the 2 story window. Discover the primary suite featuring oversized windows, hardwood floors, Spa like bath with double shower, and a massive walk in closet waiting for your own cabinet design.4 additional generous bedrooms feature double closets and wall to wall closets, hardwood floors, and lovely views Discover the hidden secret in Tiny township. Beautiful home, beautiful area. (id:24801)
Royal LePage Signature Realty
16 Briarwood Place
Innisfil, Ontario
Welcome to Royal Oak Estates. This Senior (Age 55+) Land Lease Community is in the heart of Cookstown.Just a short walk from the SHops and Restaurants, The Community Centre & Curling Club. Located on a Quiet Cul-De-Sac. This Bayberry modular home is A277 Canadian Standard Built by Kent Homes. The park is a year round park and the monthly fees are as follow: Park lease $630/month and water &sewer is $184.00/mo, Includes Garbage Removal & Snow Plowing the main road. Land lease. Bright &spacious layout with combined Kitchen/Dining/Living room. Primary Bedroom has large walk-in closet and ensuite and There is a 2nd bedroom and a den/office. Must be conditional Upon Park Approval.Police Check & Credit Check Required. 55+ to Apply. 20 Percent Deposit and final Payment on Moving into the home. (id:24801)
Royal LePage Signature Realty
18 Briar Wood Place
Innisfil, Ontario
Welcome to Royal Oak Estates. This Senior (Age 55+) Land Lease Community is in the heart ofCookstown.Just a short walk from the SHops and Restaurants, The Community Centre & Curling Club. Located on a Quiet Cul-De-Sac. This Regency modular home is A277 Canadian Standard Built by Kent Homes. The parkis a year round park and the monthly fees are as follow: Park lease $630/month and water & sewer is$184.00/mo, Includes Garbage Removal & Snow Plowing the main road. Land lease. Bright & spacious layout with combined Kitchen/Dining/Living room. Primary Bedroom has large walk-in closet and ensuite and There are 2 additional bedrooms. Must be conditional Upon Park Approval. Police Check &Credit Check Required. 55+ to Apply. 20 Percent Deposit and final Payment on Moving into the home. (id:24801)
Royal LePage Signature Realty
14 Briar Wood Place
Innisfil, Ontario
Welcome to Royal Oak Estates. This Senior (Age 55+) Land Lease Community is in the heart of Cookstown.Just a short walk from the Shops and Restaurants, The Community Centre & Curling Club. Located on a Quiet Cul-De-Sac. This modular home is A277 Canadian Standard Built by Fairmont Homes. The park is a year round park and the monthly fees are as follow: Park lease $630.00/month, Includes Garbage Removal &Snow Plowing the main road. Land lease.Bright and spacious layout with combined Kitchen/Dining/Living room. Primary Bedroom has large walk-in closet and ensuite and 2nd bedroom is large with double closest. Side entrance through the Utility room where laundry and access to furnace/water heater and electrical is located. Must be conditional Upon Park Approval. Police Check & Credit Check Required. 55+ to Apply. 20 Percent Deposit and final Payment on Moving into the home. (id:24801)
Royal LePage Signature Realty













