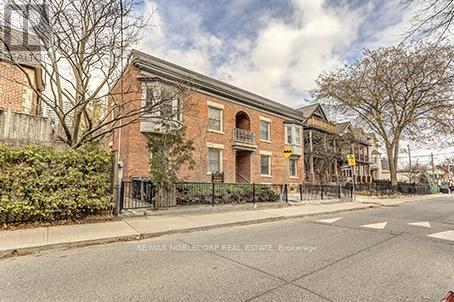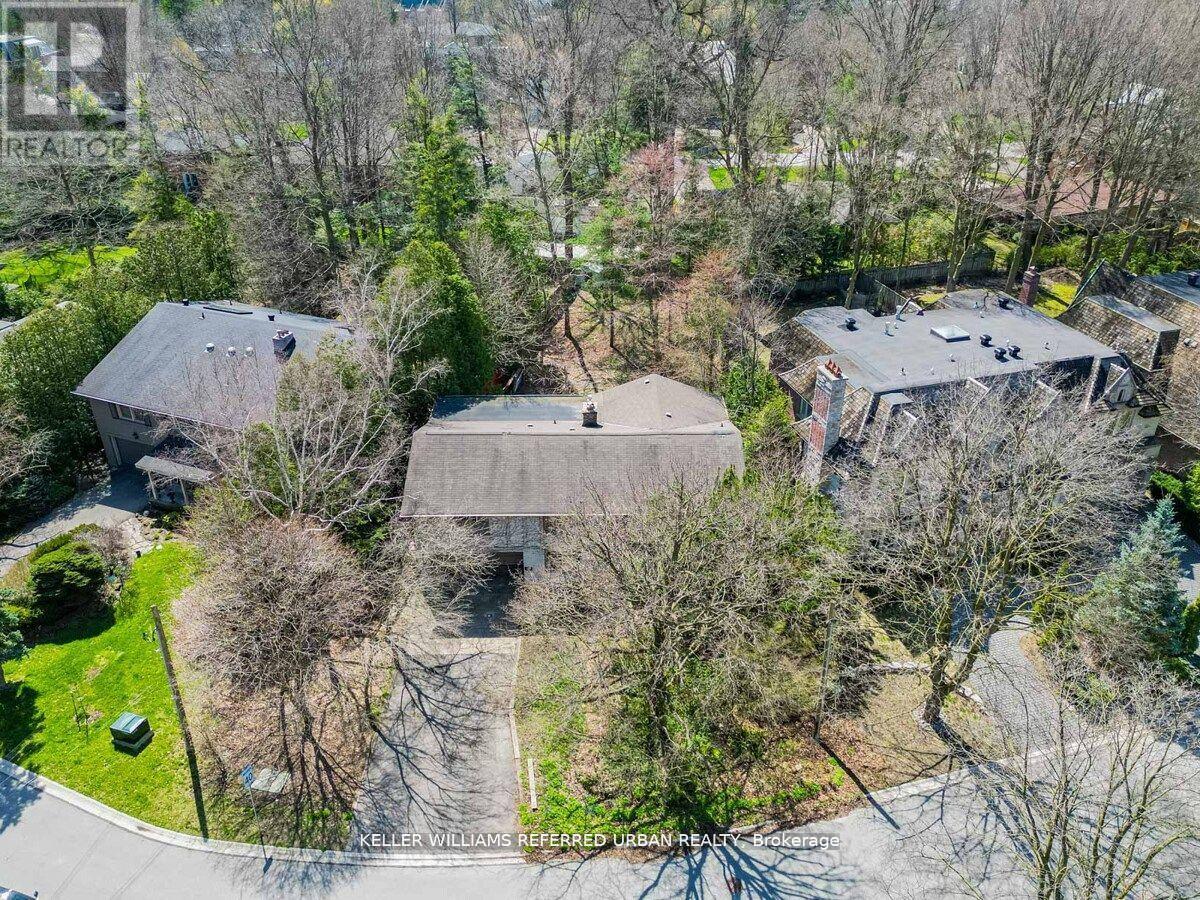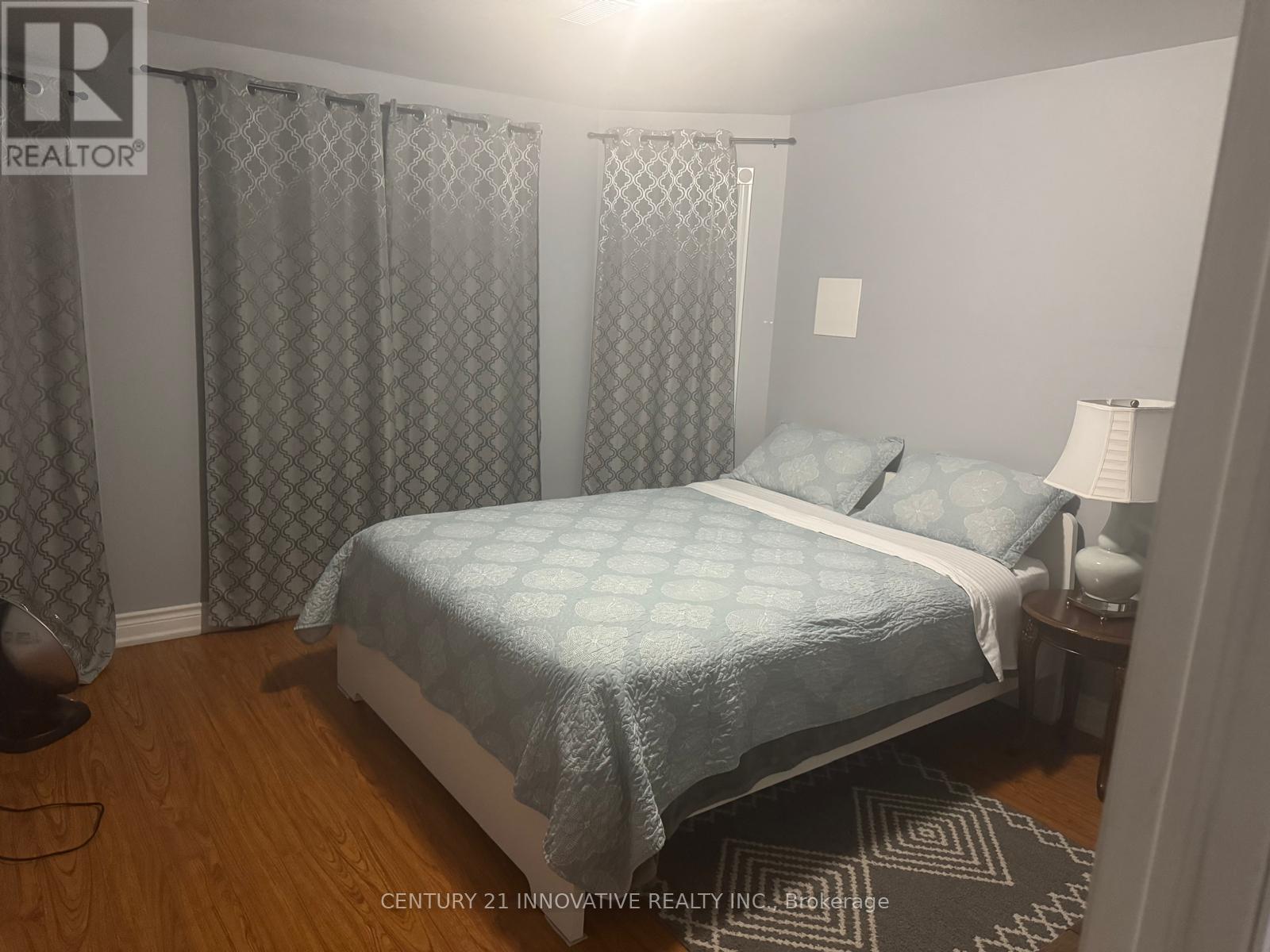20 Leonard Road
King, Ontario
Welcome to your new Home. We have a house that You'll love it. 1.48 acres of land fully fenced and Two property entries, 3+2 bedrooms & 3 full baths, 4 cars garage with 3 garage doors openers, fast connections via Hwy 400 and Hwy 27 to all You need, GO transit (ideal combo for working at home or city), healthy air quality, your clean drinkable water, natural gas, electricity, fiber internet (1G), land for your vegetable garden or tennis court, if You like. Enjoyable stoned paved patio with a new gazebo, inside property backyard for children or pets, and 2 wood fireplaces. You can enjoy your evenings and weekends in a very large basement space equipped with a nice 8-people wet bar and a billiard-snooker table. Enjoy your life with Your Family and friends in a very warm home. Custom architectural kitchen and living room, master bedroom and bath, with storage spaces inside and outside shed. Fridge, cooktop, dishwasher, BI oven, BI microwave, washer, dryer. 8 surveillance cameras with 1T NVR. (id:24801)
RE/MAX Experts
21 Sorbara Way
Whitby, Ontario
Easy access to Highway 7, 407 and 412, and close proximity to schools and amenities, this space is perfect for small family seeking style and practicality. Brand new appliances adorn the kitchen, offering convenience. Discover the ease of a 2nd-floor laundry, simplifying household tasks. The unit's strategic location ensures seamless connections to the heart of Brooklin and nearby essentials. This unit epitomizes a blend of contemporary living and functional design. Schedule a viewing today and seize this opportunity for comfortable, convenient living! Upgraded basement height and egress windows. **** EXTRAS **** **CORNER UNIT ** with lots of upgrades (id:24801)
Royal LePage Vision Realty
2104 Hallandale Street
Oshawa, Ontario
Discover this stunning home featuring an open-concept design with premium upgrades throughout. Welcoming you is a spacious foyer with a large closet and convenient garage access. The main floor and staircase are finished with elegant hardwood, complemented by soaring 9-ft ceilings. The kitchen is a chef's dream, showcasing granite countertops, a center island, and modern finishes. This bright and spacious property is ideally situated close to top-rated schools, Hwy 407, transit, grocery stores, Costco, and more. Perfect for those seeking comfort, style, and convenience. Dont miss this opportunity to make it your own! (id:24801)
RE/MAX Community Realty Inc.
84 Bexhill Avenue
Toronto, Ontario
THE ART OF CITY LIVING - Welcome to 84 Bexhill Ave! Step into this Luxurious 5+3 Bedroom Custom Built home right in the City of Toronto along with a Double Car Garage! Enjoy over 4800sq.ft of Living Space! This spacious home is designed for your Entertaining, Recreational and Relaxation needs! Enter into this Open Concept Modern Home with Soaring 12ft. Ceilings on the Main Floor. Along with your Dream Kitchen featuring a Chefs Kitchen with High End MIELE Appliances, 13ft Long Waterfall kitchen island and a Large Walk out to the Patio. A Backyard Large Enough to even put in a Pool of your Dreams! Large Open Concept Living Room featuring a Gas Fireplace, Dining Area and Den. Also enjoy an Extra Level of space with a Raised Floor to the Family Room and a Private Room w/window for an Office/Den. The Upper Level has 5 bedrooms, A Master Ensuite that gives a True Hotel-like Retreat feel of relaxation with a Walk-out Balcony to enjoy your reading or coffee in the AM, His/Her Closets and Walk-in. The Master 6pc Ensuite Bathroom entails a Free-standing Tub, Double Sinks and Double Rainfall Shower Heads for your ultimate relaxation. Large Closets, Large Sky Lights above the Open Riser Staircase provides natural sunlight with sleek Glass Panel railing system adds to this upscale modern look. Skylights also featured in the Bathroom and 2nd floor laundry room with custom cabinetry. The Basement is the ultimate recreational space with a Gym Room featuring Floor to Ceiling Glass System with Bio metric Finger Pad Entrance and Keypad. The Basement also features a Bedroom with a Walk-in Closet, 3pc Bath & Walkout to the Backyard. This home has been Carefully Designed to Feature an extra floor level on the Garage Level- Walk Inside and Enjoy an Extra Room with a Window that's designed as a Kids Play Space or Den/Office. This home is a must see and it even features a Kid Sized Basketball Space Area. Stunning property close to schools, hospitals, grocery stores, parks & More! **** EXTRAS **** This Modern Custom Home Features 5 bdrm +2 den/offices + 1 Basement bdrm spaciously designed in this one of a kind dream home. MIELE gas range, built-in oven & microwave. Double built in fridge/freezer combo&bar fridge (id:24801)
Century 21 Regal Realty Inc.
5 - 34 Winchester Street
Toronto, Ontario
Lower-level apartment, about 600 sq ft, 1 bed, 1 bath. With living room space, recently renovated. coin laundry on site with easy access from the unit. Street permit parking is available. No storage locker. Gas, water, hydro, and snow included. (id:24801)
RE/MAX Noblecorp Real Estate
46 Stirrup Court
Brampton, Ontario
Gorgeous 4br End unit plus completely finished 2 bedrooms, basement apartment, with separate entrance and fully rented. Approximately 1900 Sq. ft plus. Double entrance door and Spacious Hallway. This home backs on the park. Beautiful lovely. In Law Suite Includes 2 Bedrooms, Minutes to School, Shopping Centers etc.. **** EXTRAS **** No Sign on the property. (id:24801)
Royal LePage Signature Realty
702 - 55 South Town Centre Boulevard
Markham, Ontario
Location! Location! Location! Right at the Heart of Markham & a very popular Unionville neighborhood. Rare found corner unit facing North & East with 2 split bedroom & walk out to balcony. New paint. Spacious & practical layout with Lot of natural light. 1 parking & 1 locker included. Gatehouse security, 24 hours concierge & amenities etc. Walking Distance To Unionville high school , plaza, Medical Centre, Hotel, Parks & Viva buses. Close To Go Train Station, Hwy 404 & 407, Downtown Markham & Future York University Markham Campus. A Must See. Good for investment and move in condition! **** EXTRAS **** All existing appliances: ELFs, Fridge, B/I dishwasher, S.S stove, window coverings, stacked washer & dryer. (id:24801)
Century 21 King's Quay Real Estate Inc.
531 - 5 Hanna Avenue
Toronto, Ontario
Modern Living At Liberty Market Lofts. A Must-See! Welcome to the heart of Liberty Village, where sleek urban style meets a thriving community! This Stunning 1-bedroom, 2-bathroom Loft Offers the Perfect Blend of Comfort, Convenience, and Style for the modern urban professional. Spacious Open Concept Layout: A loft-inspired design with soaring ceilings and sleek finishes.Modern Kitchen, with Brand New Appliances, Primary Bedroom Retreat, Two Luxe Bathrooms: A rarity in a one-bedroom! Enjoy the convenience of having a guest bathroom and a private ensuite. Private Balcony: Your personal outdoor space. Unmatched Location:Nestled in Liberty Village, Steps away from some of Toronto's trendiest cafes, bars, and boutique shops. Commuters, rejoice! You're minutes from the GO Station, TTC stops, and bike paths that connect you to the city in every direction. Fully-equipped Gym, 24/7 Concierge and Security, Resident lounge for work or play. Low maintenance Fees to make it all possible. **** EXTRAS **** Brand New Appliances (id:24801)
Exp Realty
15 York Valley Crescent
Toronto, Ontario
Prime South West Facing Lot in Hoggs Hollow - Ready for Your Dream Home with permits already in place. Offering outstanding architectural design this custom home will be like no other. Get started right away without delay. Welcome to the epitome of luxury living in Toronto's prestigious Hoggs Hollow neighbourhood. This southwest-facing tree-lined lot presents a rare opportunity to buildyour custom-designed masterpiece. Situated in a tranquil and coveted location, this lot offers unparalleled privacy and serenity. Conveniently located near premier schools, upscale shopping, gourmet dining, and easy access to major transportation routes. **** EXTRAS **** Building Permit Is Approved And Issued By The City. (id:24801)
Keller Williams Referred Urban Realty
16 Guthrie Lane
Guelph/eramosa, Ontario
~VIRTUAL TOUR~Bright and stylish, this 3 bedroom 3 bathroom CONDO townhome offers a luxurious and functional living space. Constructed at the top of the ridge, with sunset views, this unit has tons of space for entertaining the whole family. 2 CAR GARAGE with storage area built-in is ideal for bikes and toys. Once inside, the spacious foyer area with closet gives guests an airy feel and access to the garage. Upstairs on the main floor you are greeted with 9 ceilings and warm hardwood floors throughout the entire level and a custom kitchen design including walk-in pantry and abutting dining or play area. A huge and flexible 29 x 13 great room can be used for a more formal dining room and spacious sitting area, or multiple seating areas for entertaining - even enough room for a grand piano! The rear walkout on this level leads to a finished patio with stone retaining wall and treed property behind for exceptional privacy. For those working from home, there is a dedicated main floor work/study space or perhaps an alternate play area for children. . Upstairs, the oversized primary bedroom enjoys views to the west. It boasts two walk-in closets and a luxurious 3 piece ensuite bathroom with grand tiled shower. The remaining 2 bedrooms are generous-sized and share the use of the main 4 pcs bathroom. For convenience and ease, the laundry closet with full-sized washer & dryer is located on this level. First occupied in 2018, this unit was customized for the Rockwood Ridge developer with plenty of upgrades and storage space throughout. The Lock and Leave lifestyle that condo living provides is perfect for those looking to travel or avoid outdoor maintenance. This townhome offers a combination of convenience, style and functionality. Staging items have been removed from the home. (id:24801)
RE/MAX Real Estate Centre Inc.
31 Dunnet Street
Markham, Ontario
Welcome to this cozy and modern basement apartment, perfect for couples. The fully-equipped kitchen includes all essentials, making it easy to prepare and enjoy meals at home. Sleek white cabinetry, granite countertops, and stainless steel appliances add a modern touch, with a dining area that seats four. The spacious bedroom offers a Queen bed with plush linens and blackout curtains, ensuring restful nights. The pristine bathroom has a walk-in glass shower and comes with all necessary toiletries and towels. Unwind in the inviting living area, complete with a cozy sofa and flat-screen TV, perfect for downtime after exploring. Stepoutside to a large, well-maintained backyard with a barbecue for outdoor dining. Located in a peaceful neighborhood in Markham, this suite is close to Markville Mall, restaurants, entertainment, and major attractions, with easy access to highways 404, 401, and 407, and just a 30-minute drive to downtown Toronto. Additional amenities include free Wi-Fi, heating and air conditioning, a private entrance, and one parking space. This apartment has everything you need for a comfortable stay. (id:24801)
Century 21 Innovative Realty Inc.
125 Riverview Road
New Tecumseth, Ontario
Welcome to this charming detached backsplit nestled in the highly sought after Green Briar lifestyle community. This home features 2 bedrooms and 2 bathrooms. Generous sized kitchen for prepping meals combined with a large entertaining dining area with cathedral ceiling filled with plenty of natural light. Primary bedroom with ensuite. Massive living area with fireplace, large window and walkout access to patio. Finished basement with a cozy media room. Spacious laundry room with access to cold cellar. Appreciate access to walking trails, golf courses and a community centre. Perfect for an active lifestyle. Enjoy the amenities of nearby shops and dining plus walking distance to Nottawasaga Inn. (id:24801)
RE/MAX West Realty Inc.













