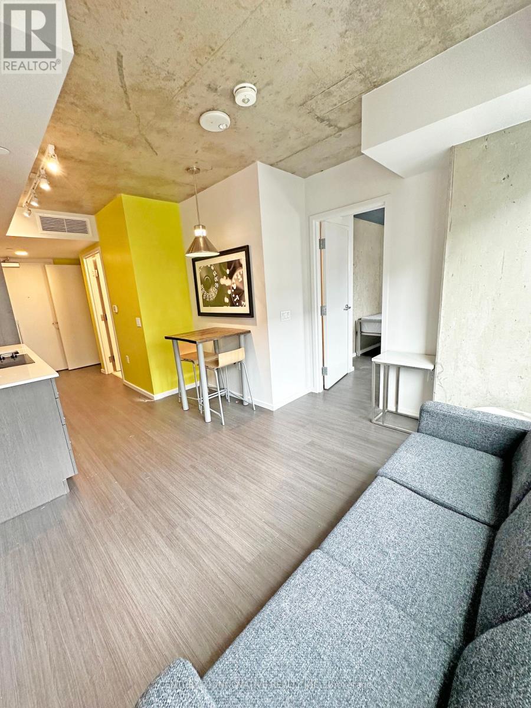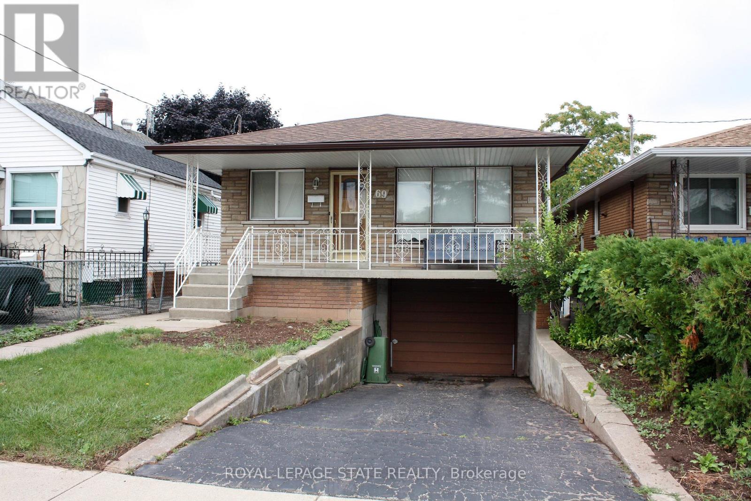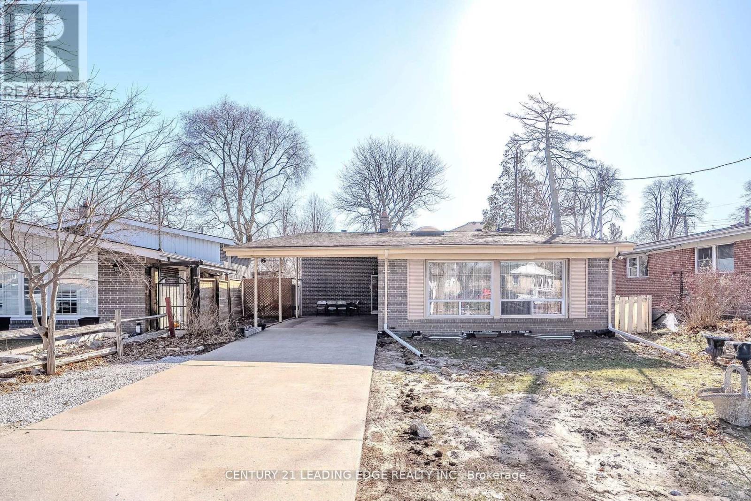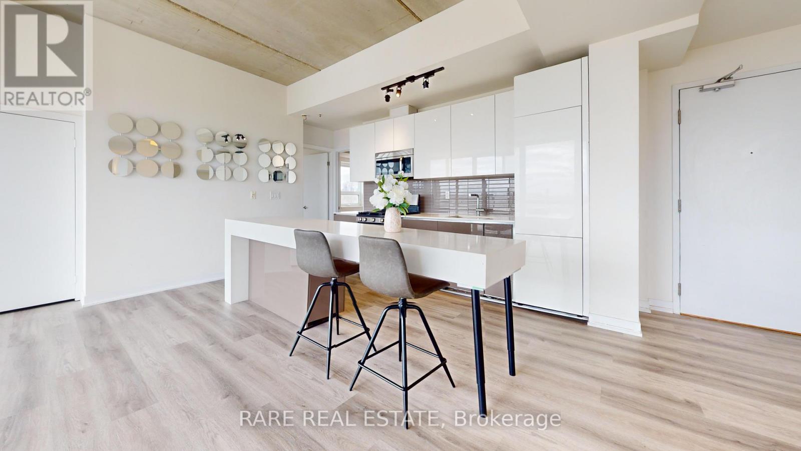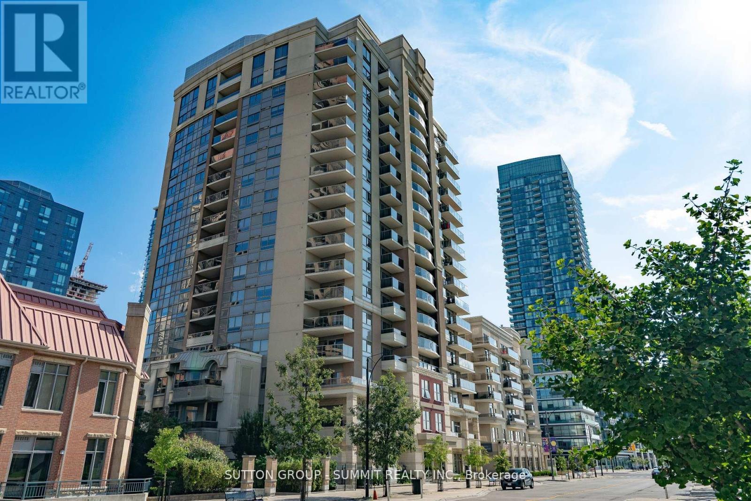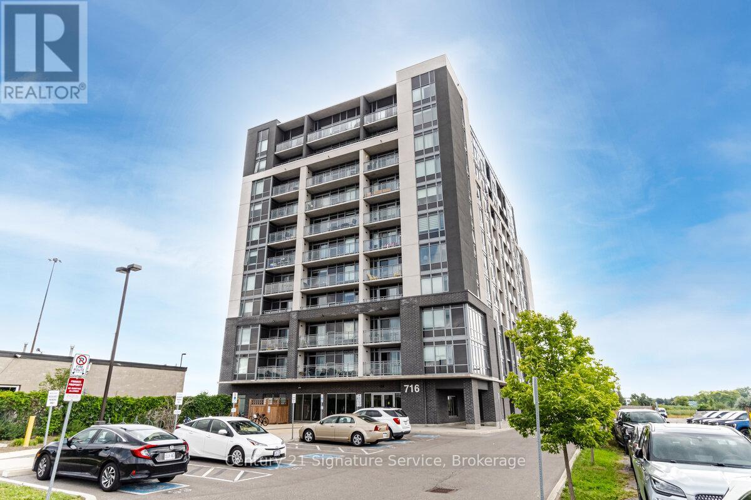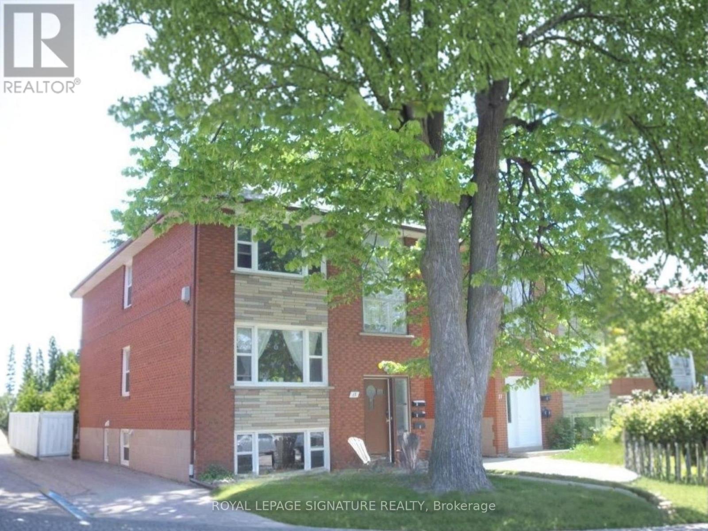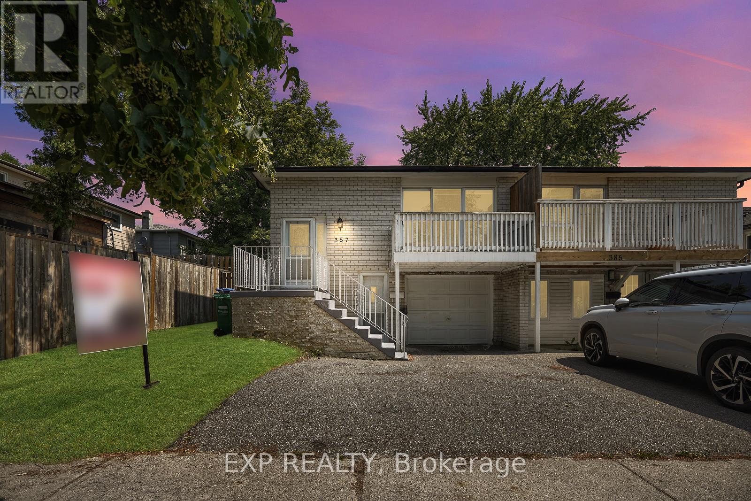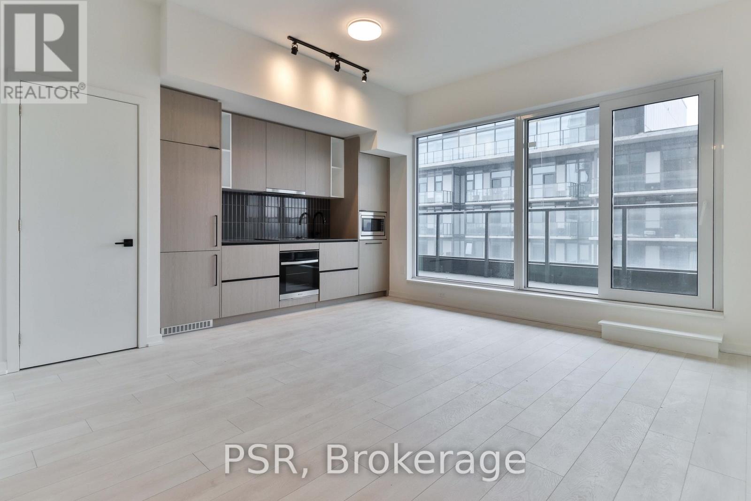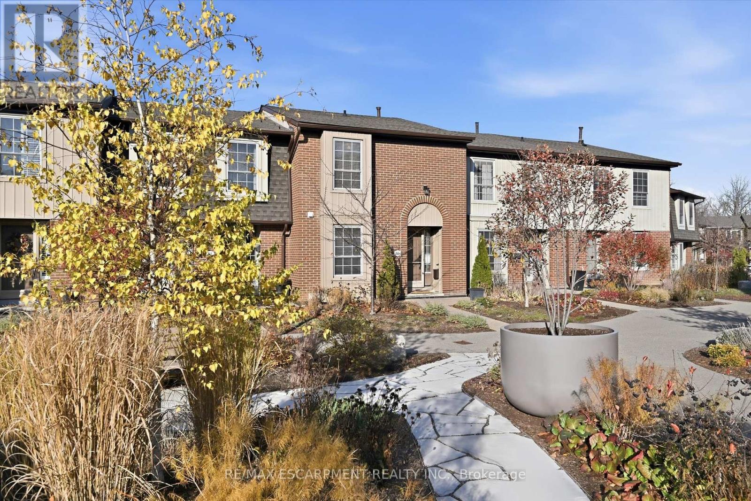1517 - 105 Champagne Avenue S
Ottawa, Ontario
**Welcome Home** Location, Location, Location! Incredible Furnished 2 Bedroom Unit in the Heart of the City. Beyond the Warm Entryway, The Home Flows into a Thoughtful Open Concept Layout. Modern Kitchen w/ Stainless Steel Appliances + Tile Backsplash, Primary Bedroom w/ 3 Pc Ensuite, Spacious 2nd Bedroom + More. Building Amenities: Fitness Room, Concierge/Security, Party/Meeting Room + More. Close to Carleton University, the LRT, Civic Hospital, Highway, Restaurants, Shops + And Much More! (id:24801)
Century 21 Innovative Realty Inc.
69 Adair Avenue N
Hamilton, Ontario
Welcome to this well-maintained detached bungalow in Hamiltons McQuesten neighbourhood. Offering 3 spacious bedrooms, 2 full bathrooms, and over 1,100 sq. ft. of living space, this home is perfect for families or professionals seeking comfort and convenience. The bright main floor features a generous living room, an eat-in kitchen, and a full 4-piece bath. The partially finished basement provides additional living space with a large family room, bonus room, laundry area, and 3-piece bath. Enjoy the convenience of an attached garage with inside entry, plus parking for 2 vehicles. Situated on a deep 105 ft. lot, this property is ideally located close to schools, parks, shopping, public transit, and quick highway access. (id:24801)
Royal LePage State Realty
9 Valley Ridge Lane
Hamilton, Ontario
Tranquility Meets Luxury in Prestigious Stonebrook Estates! Welcome to peaceful, refined living in the exclusive enclave of Stonebrook Estates. This stunning 5+1 bedroom residence offers over - sq ft of beautifully designed living space, perfect for families who value comfort, space, and elegance. The heart of the home is a stylish kitchen complete with a walk-in pantry and central island, seamlessly overlooking a warm and inviting family room with custom built-ins. A dedicated main floor office, ideally positioned near the front entrance, provides a quiet and professional space for working from home. Upstairs, the expansive primary retreat features a luxurious ensuite and a generous walk-in closet. Four additional bedrooms and a well-appointed main bath complete the upper level, offering plenty of room for family and guests. The professionally finished lower level is ideal for entertaining, showcasing a fabulous recreation space with a wet bar, an additional bedroom, and a full bathroom - perfect for overnight visitors or multigenerational living. Step outside to your private backyard oasis and prepare to be captivated. Backing onto protected conservation land and Bronte Creek, this stunning outdoor retreat features extensive stonework, a beautiful in-ground pool, lush gardens, and a covered pergola - bringing the feeling of Muskoka right to your doorstep. Additional highlights include hardwood flooring, an oversized garage, and a brand-new front door. This exceptional home offers a rare blend of luxury, privacy, and natural beauty. Lets get you home. (id:24801)
RE/MAX Escarpment Realty Inc.
21 Alhart Drive
Toronto, Ontario
Welcome to your new home in the highly desirable Thistle town neighborhood! This detached 4-level back-split is surrounded by mature trees, offering a peaceful retreat for you and your family. The main floor boasts high ceilings, fresh paint, and a spacious foyer with a skylight, seamlessly flowing into the well-equipped kitchen, dining area, and living room-perfect for entertaining or relaxing. Extensive renovations have been completed, including newer windows, new laminate flooring in lower level, and some updated doors. Fully fenced backyard offers privacy, and a great Tenant is currently in place. Spent thousands in upgrades, this home is ready for its next chapter. Don't miss out-schedule your viewing today! (id:24801)
Century 21 Leading Edge Realty Inc.
200 Elora Street S
Minto, Ontario
Step into this warm and inviting 4-bedroom, 1.5-bath, 2-storey home in the heart of Harriston, where timeless charm meets modern comfort. Imagine summer evenings entertaining friends on the spacious 82x132 lot, kids playing in the yard, or sipping your morning coffee on the new concrete patio. Inside, the home has been tastefully updated with a full interior repaint, brand new roof and eavestroughs, and beautifully renovated bathrooms - all done in 2023, so you can move right in with peace of mind. Located close to schools, the hospital, scenic walking trails, and all of Harristons local amenities, everything you need is just minutes away. Harriston is a welcoming small town with a strong sense of community, great local shops, and events year-round, perfect for families and anyone looking for a quieter lifestyle. Plus, you're only an hour from Waterloo, Kitchener, and Guelph, making commuting easy. Whether you're a first-time buyer or growing your family, this home offers space, comfort, and a place to truly call your own. (id:24801)
Exp Realty
501 - 51 Lady Bank Road
Toronto, Ontario
Welcome to boutique living at its finest at 51 Lady Bank Road, Unit 501 - a rare 3-bed, 3-bath residence in an exclusive 18-unit building in South Etobicoke. Originally two pre-construction units thoughtfully combined by the original owner, this is the largest suite in the building, offering an expansive open-concept layout perfect for both everyday living and entertaining. Enjoy a chef-inspired kitchen with a gas stove, oversized island, and exceptional storage. Two bedrooms feature walk-in closets and private ensuites, while the spacious balcony with gas hookup extends your living space outdoors. Includes parking (stacker system) and two lockers for added convenience. Steps to parks, transit, and the vibrant lakeshore community. (id:24801)
Rare Real Estate
107 - 350 Princess Royal Drive
Mississauga, Ontario
Welcome to Amica At City Centre, This Newly Updated Sought after Main Floor Unit features 2 Bedrooms, with the Master Bedroom including an Ensuite Bath. Both Bedrooms include walk-in closets. This Unit also has a private, fenced-in terrace and features 9 foot ceilings, Newer flooring throughout, Newer Stanless Steel Applicances, Newer 2024 Furnace, and also Includes, Access to 5 Star Services Including Optional Fine Dining, English Style Pub, Wellness & Vitality Centre, Aqua Size Pool, Hollywood Home Theatre, Shuffle board, Human Size Chess Board, Shuttle Bus Service, Internet Lounge And Beauty Hair and Nail Salon, Daily Planned Activities, Walk To Celebration Sq., Living Arts Centre, Bus Terminal, Sq. 1, Ymca And Library. Close to HWYS 403,401,410 & 407. (id:24801)
Sutton Group - Summit Realty Inc.
911 - 716 Main Street E
Milton, Ontario
this beautifully upgraded 2-bedroom + den, 2-bathroom corner unit offers 1,005 sq ft (+55 sq ft balcony) of sun-drenched space, with captivating northwest views of the Escarpment. Designed for both comfort and style, the open-concept layout features high-quality plank laminate flooring and cozy broadloom in the bedrooms. The modern kitchen is appointed with rich dark cabinetry, generous storage, and flows effortlessly into a bright living space?perfect for entertaining or relaxing. Step onto the spacious balcony to take in stunning sunsets and fresh air. The primary bedroom is a serene retreat, complete with a 4-piece ensuite and walk-in closet. Both bathrooms feature sleek tiles and tasteful finishes, with thoughtful upgrades throughout. Custom pot lights add warmth and charm. Enjoy premium building amenities, including a rooftop BBQ terrace, stylish party room, meeting space, guest suite, and ample visitor parking. Conveniently located with quick access to Hwy 401/407, just steps from Milton GO, and close to shopping, golf courses, Kelso, organic farms, and more. Includes one parking spot and one locker. (id:24801)
Century 21 Signature Service
13 Wesley Street
Toronto, Ontario
Don't Miss This Wonderful Opportunity To Live In The Heart Of Highly Sought-After Mimico Village!This Charming Main-Level Unit Of A Triplex Offers The Perfect Blend Of Comfort And Convenience.Featuring Two Spacious Bedrooms With Closets, A Bright Open-Concept Living Room, And A Dining Area Seamlessly Combined With An Eat-In Kitchen - Perfect For Everyday Living And Entertaining Alike. Step Out From The Kitchen Onto A Private Deck, Ideal For Relaxing Or Enjoying Your Morning Coffee.Enjoy The Convenience Of In-Suite Laundry, With Additional Coin-Operated Laundry Available On The Lower Level, Plus One Dedicated Parking Space For Your Use. Located Just Minutes From The Mimico GO Station, With Easy Bus Access To Royal York Subway And The Lakeshore Streetcar, Commuting IsA Breeze.Whether You're A Professional, Couple, Or Small Family, 13 Wesley Street Offers A Welcoming Space To Call Home In One Of Toronto's Most Vibrant And Accessible Neighbourhoods. (id:24801)
Royal LePage Signature Realty
387 Archdekin Drive
Brampton, Ontario
You Don't Want To Miss This One! Attention First Time Homebuyers, Family Looking To Upgrade Or Investors. 5 Elite Picks! Here Are 5 Reasons To Own This Stunning, Well Maintained, West Facing, Semi-Detached, Nestled In The Most Desirable Family Friendly Madoc Community In Brampton! 1) This Turn-Key Cozy Semi-Detached, Back-Split With 3+2 Bedrooms, 1+1 Kitchens, 3 Washrooms, With Finished Walkout Basement Complete With A Kitchen Is A Great Find! 2) Easy-Maintenance, Carpet Free Home, Offers Over 2,500 Sq. Ft Of Living Area (1,547 Sq. Ft Above Grade) Including A Walk Out Basement To The Deep Backyard. 3) Main Floor Features A Open-Concept Layout, Laminate Flooring And Kitchen With Quartz Countertops, Stainless Steel Appliances, Ample Pantry Space That Flows Into Modern Bright And Living And Dining Areas, Ideal For Entertaining And Family Gatherings And A Spacious Balcony Front To Unwind. 4) Rear Floor Features Elegant Primary Bedroom With Built In Closet. The Remaining 2 Bedrooms Are Generous Sized, Including A 3 Piece Bathroom. 5) The Finished Basement With Driveway Access And Backyard Access Includes Two Rooms, Separate Kitchen, Separate Washer Dryer, & Private 3 Piece Bathroom. Extras: Fully Fenced Backyard To Relax With BBQ Area, Functional Floor Plan, Brand New Window Coverings (2025), Pot Lights, Roof (2021), Soft Closing Cabinets. AAA Quality Material And Workmanship. True Modern Feel. This Prime Location At The Intersection Of Queen And Rutherford Offers Easy Access To Top-Rated Schools (Gordon Graydon Sr. P.S. H. F. Loughin Public School, Father C W Sullivan School), Century Gardens Rec Centre, And Shopping Hubs Like Bramalea City Centre & Centennial Mall. Quick Access To 401, 407, 410 And 20 Mins To The Airport. A Must See! True Gem To Call Home! Https://Www.Wideandbright.Ca/387-Archdekin-Drive-Brampton (id:24801)
Exp Realty
2310 - 1285 Dupont Street
Toronto, Ontario
Be The First To Live In This Brand-New, Never-Lived-In 2-Bedroom + 1-Bathroom Suite, And Features Modern Finishes, A Spacious Private 163 Sq/Ft Terrace, Floor-TO-Ceiling Windows That Fill The Space With Natural Light, And Sleek Laminate Flooring Throughout. The Kitchen Comes Equipped With Built-In Appliances Including A Fridge, Stove, Oven, Microwave, And Dishwasher, Quartz Countertops, Along With In-Suite Laundry. Ideally Located Just Steps From Shops, TTC Transit, And Restaurants, Geary Street, Grocery Store And The List Goes On. Enjoy An Impressive Range Of Building Amenities Such As An Outdoor Pool, Gym, Landscaped Terrace, Co-Working Lounge, Kid's Playroom, Games Room, And More- Urban Living At Its Finest. (id:24801)
Psr
60 - 3029 Glencrest Road
Burlington, Ontario
Opportunity is knocking in central Burlington, in the high-demand Roseland neighbourhood. This 1260 sq ft condo townhouse (+ fin. bsmnt) offers incredible value with rare 2 underground parking spots with private entrance to the house, a private community pool & party room, and a walk-out basement to a fully fenced patio yard complete with a gate that opens directly onto private walking paths and treed views. Inside, you'll find a smart, functional layout with room to grow --- perfect for first-time buyers, young families, or for downsizing into a comfortable space. The bright updated kitchen has granite countertops and soft-close cabinetry. With a little elbow grease and personal touches, this home will truly shine. Enjoy a low-maintenance lifestyle in this friendly, well-managed community. Major improvements have been completed recently including new fencing, roof shingles, major underground parking structure renewal, windows and doors. Bell Fibe internet and cable TV, water, snow removal, landscaping is all included in the condo fees, making them competitive for this quality of complex! And the location is fantastic - Across the street from Central Park with a library, seniors centre, concert amphitheatre, and close to fabulous downtown Burlington. Easy access to both Appleby and Burlington GO stations and QEW and transit for commuters. Don't miss this unique chance to own a versatile home with standout features rarely found at this price point! (id:24801)
RE/MAX Escarpment Realty Inc.


