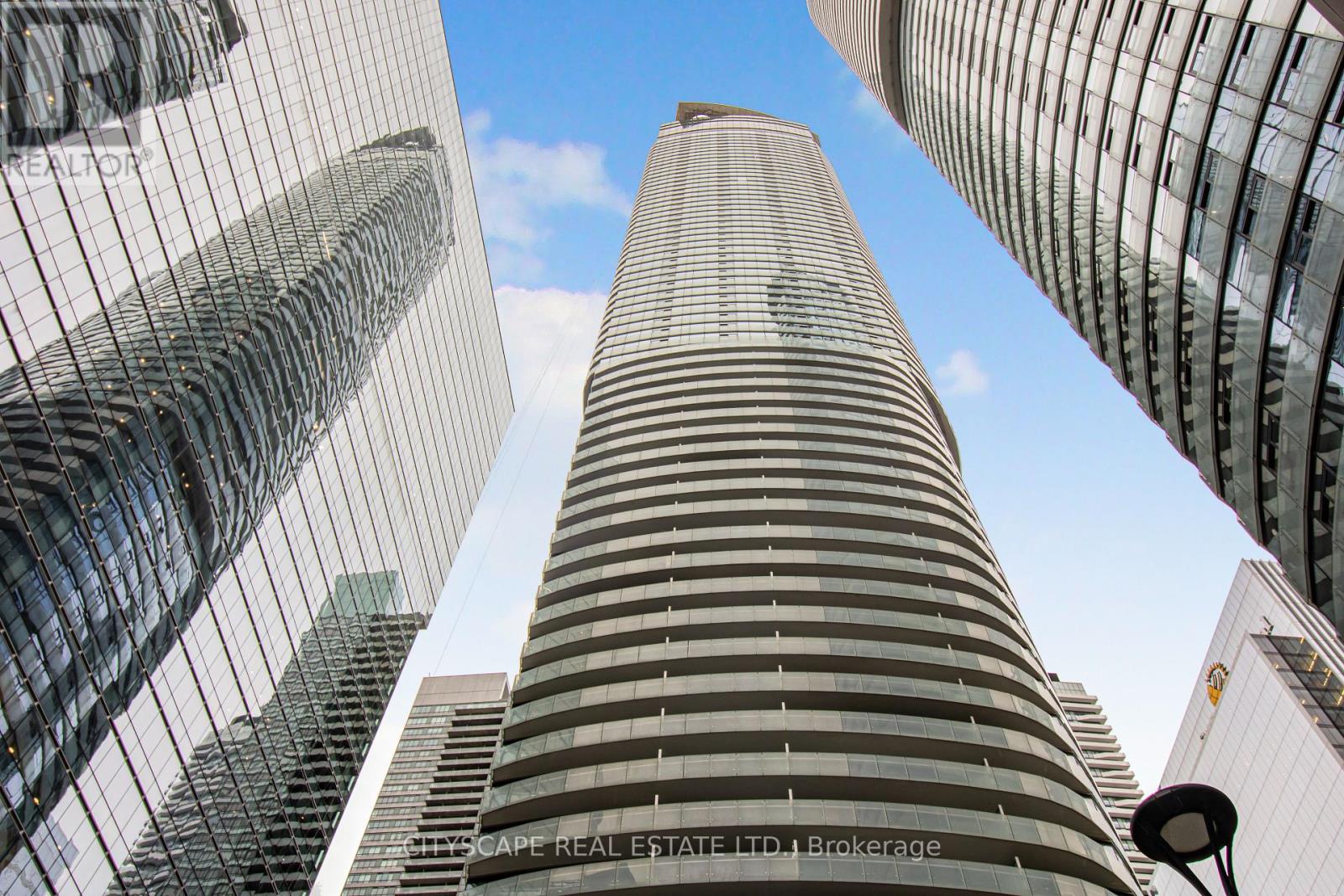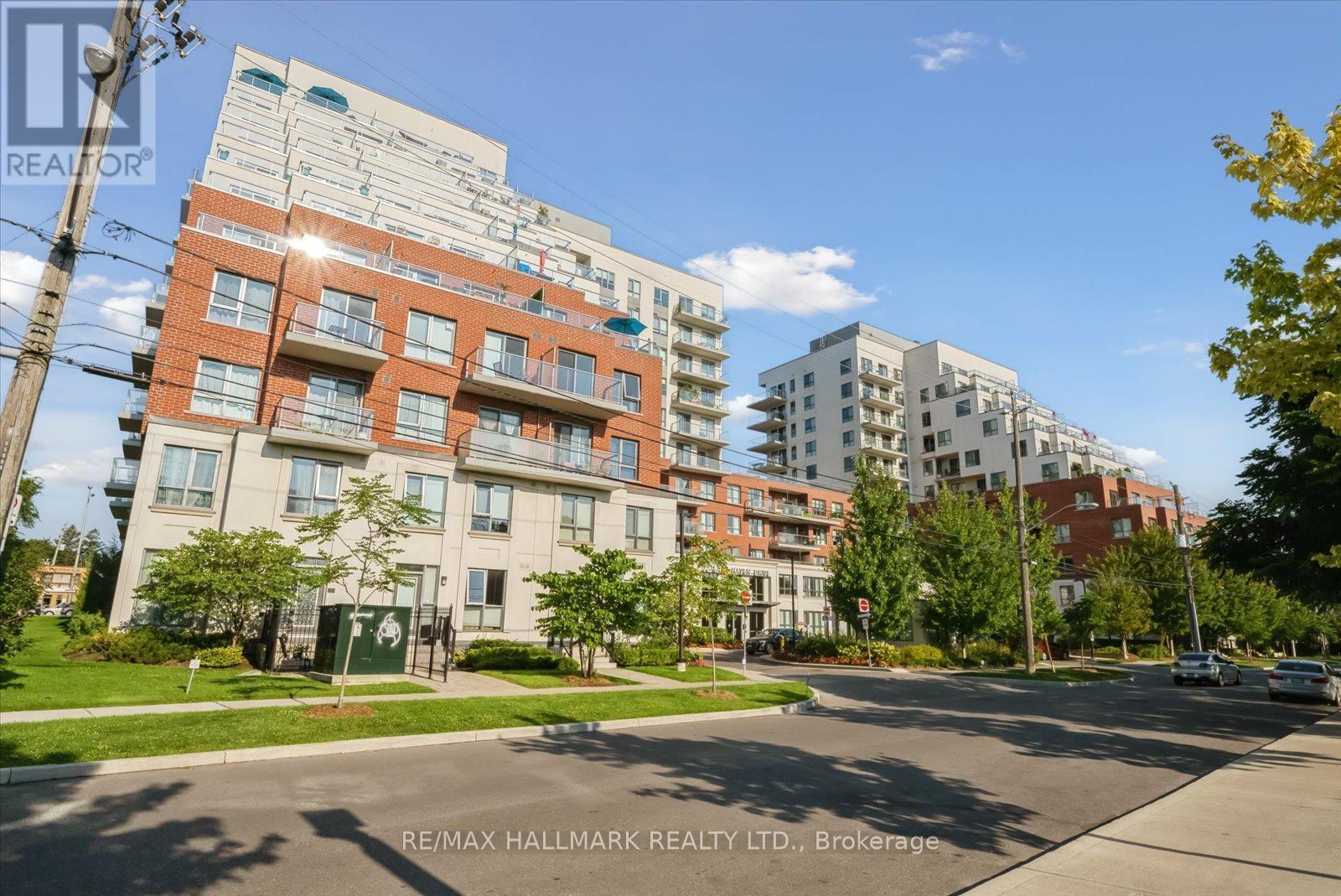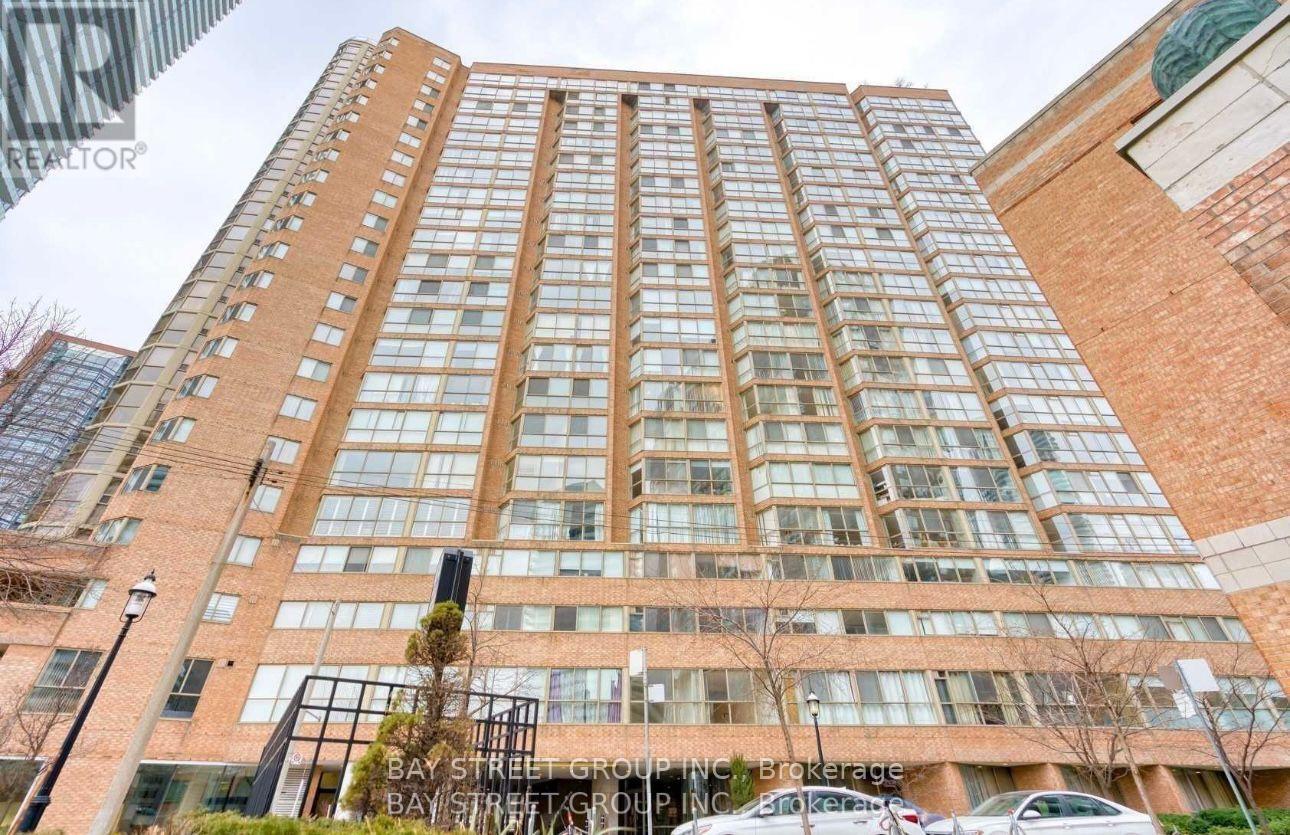1503 - 19 Western Battery Road
Toronto, Ontario
Welcome to this stunning 1 bedroom plus den condo in the heart of Liberty Village! This modern and chic unit offers the perfect urban livingexperience with a touch of luxury. Step inside to find a spacious primary room with an ensuite bathroom, providing you with privacy andconvenience. The kitchen is a true masterpiece, beautifully upgraded to cater to the culinary enthusiast. Elegant finishes, sleek countertops, andstainless steel appliances make it a joy to cook and entertain. Both bathrooms have been tastefully renovated, adding a touch of sophistication andcomfort. The lighting throughout the condo has also been carefully curated to create a warm and inviting ambiance. Enjoy your morning coffee orevening relaxation on the balcony, offering views of the cityscape. The den is versatile and can be used as a second bedroom, a home office, or a cozyreading nook. Don't miss the chance to call this condo your new home and experience the best of Liberty Village's urban lifestyle. **** EXTRAS **** Enjoy ZENs spa facilities, which rival those of any five-star hotel experience, as well as a 4,000sqft fully equipped fitness facility with private massage rooms, hot/cold plunge, a full outdoor running track. (id:24801)
Royal LePage Signature Realty
3910 - 12 York Street
Toronto, Ontario
Stunning Condo In The Residences Of Ice Condos. 2 Bedrm + Study North East Facing W/ Floor To Ceiling Wrap Around Windows & Oversized Balcony W/ View Of City Skyline, High End Appliances, Resort Style Amenities: Health Club, Pool, Sauna, Media Room, Party Room & More. Easy Access To Qew, Dvp, Lakeshore, Restaurants, Transit, Harbor Front. **** EXTRAS **** Fridge, Stove, Microwave & Dishwasher. Stacked Washer/Dryer. 1 Parking & 1 Locker. 24Hr Concierge. (id:24801)
Cityscape Real Estate Ltd.
17 Chambery Street
Bracebridge, Ontario
New 1 Year Old Willow Model For Lease In Sought After Bracebridge With No Neighbours Behind! 5 Bedrooms, 3.5 Bathrooms & Modern Upgrades Throughout. Open Concept Layout, Living Room With Gas Fireplace Overlooks Kitchen & Dining Room. Kitchen With Quartz Counters, Stainless Steel Appliances & Gas Stove Hook Up. Conveniently Combined With The Kitchen, Dining Room Overlooks Backyard, Perfect For Hosting! Bonus 16 x 12 Sunroom Filled With Windows To Enjoy Sunny Days! Main Floor Primary Bedroom With 3 Piece Ensuite & Closet. Upper Level Features Additional 4 Bedrooms With Closet Space, 3 Piece Bathroom, & 4 Piece Bathroom. Unfinished Basement With Rough-In For Bathroom. Main Floor MudRoom With Washer / Dryer & Additional Storage Space. 2 Car Garage Parking + 3 Driveway Parking Spaces. Nestled In Friendly Neighbourhood Close To All Major Amenities Including Rec Centre, Trails, Parks, Schools, Shopping, & Golfing! **** EXTRAS **** AAA Tenants Only. No Smoking & No Pets. Application, References, Letter Of Employment, Credit Check Are Mandatory. Tenant To Pay Utilities. (id:24801)
RE/MAX Hallmark Chay Realty
249.5 King Street
Ingersoll, Ontario
This beautifully built home offers 4 bedrooms and 4 bathrooms, Featuring a grand double-door entry, 12 x 24 tiles, engineered hardwood, and natural oak stairs. The chefs kitchen includes stone counters, tall cabinets with crown moulding, and superior finishes. With 9-ft ceilings, 200 Amp electrical, and larger basement windows, this home is full of luxury upgrades. (id:24801)
Homelife/future Realty Inc.
254 King Street W
Ingersoll, Ontario
Stunning Modern Home with Income Potential! This newly built home offers 2,780 sq. ft. of finished living space, designed for both comfort and style. The open-concept kitchen features a large center island with eating space and flows into the spacious living room, perfect for entertaining. Patio doors lead to an outdoor BBQ area, ideal for gatherings. The main level also includes flexible office spaces, a 2-piece bathroom, and a large mudroom for convenience.Upstairs, enjoy four generous bedrooms, including a luxurious primary suite with a private ensuite, plus a second 4-piece bathroom and a convenient laundry area.The fully finished lower level includes a Secondary Dwelling Unit with two bedrooms, a kitchenette, rec room, 4-piece bathroom, and laundry area, offering rental income potential or space for extended family.Additional features include engineered hardwood floors, 9-foot ceilings, and easy access to local amenities and Hwy 401. This home blends modern comfort with versatility and income potential. Dont miss outschedule your viewing today! (id:24801)
Homelife/future Realty Inc.
2321 Hertfordshire Way
Oakville, Ontario
Spectacular home in prestigious Joshua Creek Neighborhood situated on a large corner lot. The open and well defined floor plan flows from room to room with abundance of windows that reveal natural light throughout. Gas fireplace in family room and modern kitchen with granite countertop backsplash and newer stainless appliances. Open concept breakfast area walks out to a nicely landscaped backyard with lush greenery, a deck area and mature plants creating privacy for your summer enjoyment. Hardwood flooring thru-out main & 2nd floor, custom California shutters thru-out, sprinkler system, outdoor lighting, central vacuum, outdoor security camera, and much more. Top quality home in a fantastic family neighbourhood with close proximity to major highways and excellent schools (High School is ranked top 15 in Ontario), parks, trails, shops & transit, all within walking distance. Vacant home for lease and it is not, house furnished. Available after December 20th. (id:24801)
Right At Home Realty
92 James Walker Avenue
Caledon, Ontario
Brand New Walk Out Basement! the 'Columbus"" Model in castles of Caledon Features An Open Concept Layout. Full Of Luxury Features & Finishes - Hardwood Whole House, Porcelain Tiles On Main Floor, Upgraded Kitchen Cabinets, 7 Inch Baseboard & 7 Inch Crown Molding, % Spacious Bedroom On 2nd Floor + Loft. Each Bedroom Features Ensuite + Walk Out Basement, Landlord Looking For A Professional Couple AAA Tenant With No Pets, No Smoking Of Any Kind **** EXTRAS **** Taxes Not Assessed Yet ** All Measurement As Per Builder Plan. Please See Attached Floor Plan. All the info. Provided Here Is As Per Seller & Buyer Or Buyer's Agent TO Independently Verify If Require Agents Schedule B. Easy Showing (id:24801)
Homelife/miracle Realty Ltd
527 - 22 East Haven Drive
Toronto, Ontario
This condo features a spacious, true 1 bedroom (no glass sliding walls), along with a parking space and a locker. Enjoy a partial lake view from your balcony, and take advantage of the unbeatable location, just steps from the lake and TTC. Well-maintained and with an affordable monthly maintenance fee, this unit offers exceptional value! **** EXTRAS **** Amenities: Party Room, Games Room, Gym, Outdoor Terrace With BBQs And 2 Guest Suites, Concierge (id:24801)
RE/MAX Hallmark Realty Ltd.
2 Frederick Taylor Way W
East Gwillimbury, Ontario
Welcome To 2 Frederick Taylor Way in the Heart of Mount Albert. 3 years old semi-detached house, spacious between neighbor's houses and more visitor parking allowed on the road. Thousands Of Dollars On Upgrades. 5"" Wide Strip, Hardwood Floor In The Great Room, Dining Room And Stairs. Open Concept Main Floor, Upgraded Marble Fireplace In The Great Room. Centre Island With Quartz Countertop, Pot Lights, Tile Floor, Slow Moving Extended Height Upper Kitchen Cabinets, Pots & Pans Drawer In The Kitchen. Stainless Steel Appliances All With Smart Connectivity, Gas Stove, Filtered Water, Upgraded Kitchen Sink. Stunning 3 Bedrooms On The 2nd Floor. Spacious Primary Bedroom With Walk-In Closet And 5Pc Ensuite Bathroom Includes Quartz Vanity, Glass Shower, Contains Large Windows. 2nd And 3rd Bedroom With Separate Closets And Access To 4pc Main Bath Includes Quartz Vanity. Hassle-Free 2nd Floor Laundry Room With Sink. Upgraded Berber Carpet. Steps To Schools, Parks & Trails, Restaurants. Minutes To HWY 404 & GO Train. (id:24801)
Homecomfort Realty Inc.
616 - 1055 Bay Street
Toronto, Ontario
Welcome To Polo Club, Fabulous Location! Spacious 1 Bedroom Plus Den, Den Is Spacious To Be 2ndBedroom, Freshly Painted, Whirlpool At Rooftop Patio/Garden, Party/Meeting Room, Sauna, Gym, 24HrConcierge, Squash Court & Visitor Parking, High Demand Area In Downtown, Close To U Of T, RyersonU, Queens Park, Yorkville, Hospital, Restaurants, Cafes, Steps To Subway. (id:24801)
Bay Street Group Inc.
207 - 87 Aspen Springs Drive
Clarington, Ontario
Excellent location with easy access to the 401. There are schools and many stores within walking distance. This Expansive and well-lit unit includes a Juliette balcony. We are seeking a high-quality tenant with a strong employment history and favorable credit report. Occupancy Jan 1 2025. (id:24801)
Exp Realty
Upper - 182 Spadina Rd. Road
Toronto, Ontario
Spectacular Annex, 2 Floor Apartment! Second And Third Floor Of A 3-Storey House. Incredible Location. Directly Across From Subway. The Apartment Has Some Very Special Features Including Specialty Lighting, Dishwasher, Stove, Fridge, Washer/Dryer, 2 Bathrooms, 2 Bedrooms, Balcony, Laminate floor Throughout. Private Balconies. Optional one Parking Space(Extra). **** EXTRAS **** Smoke-Free Building. No Pets. Parking $100/Mo. (id:24801)
Bay Street Group Inc.













