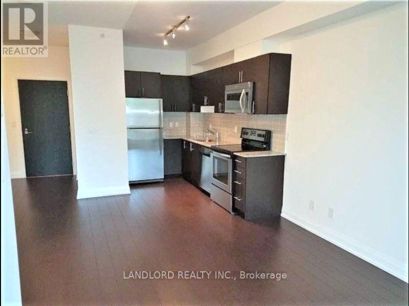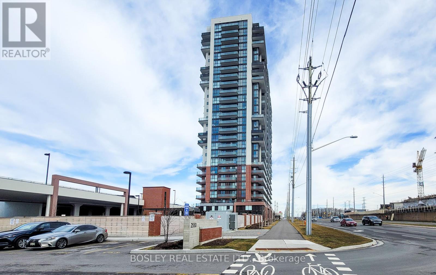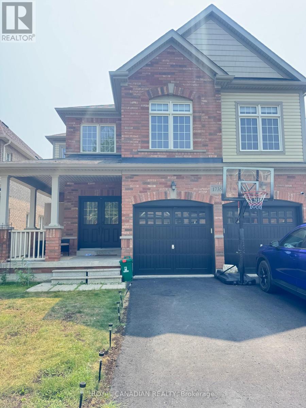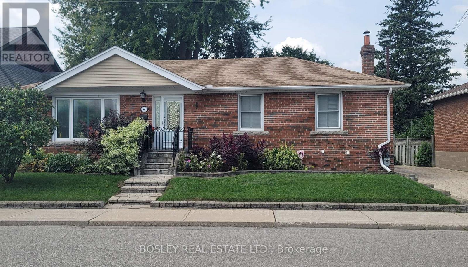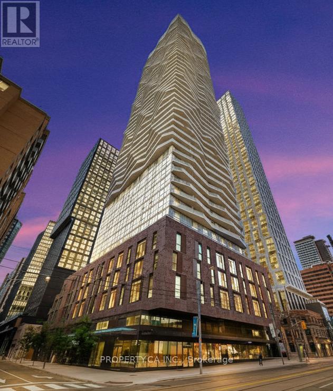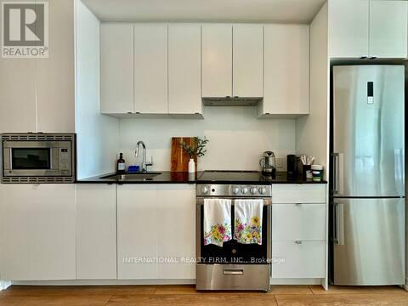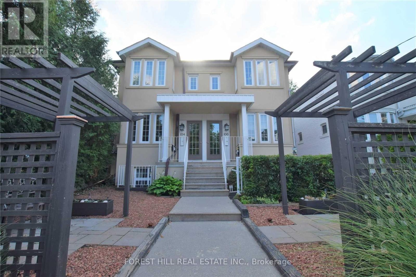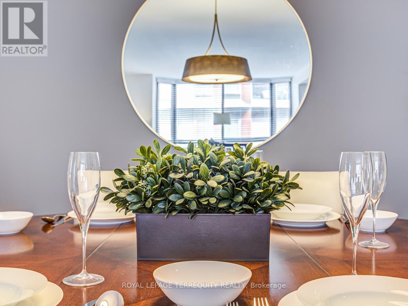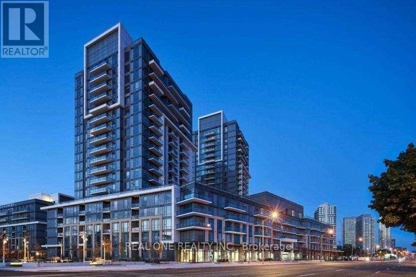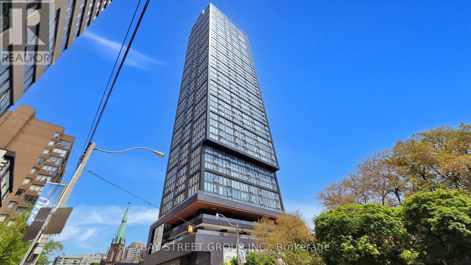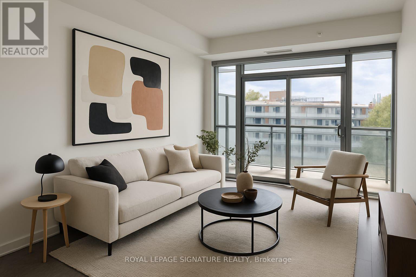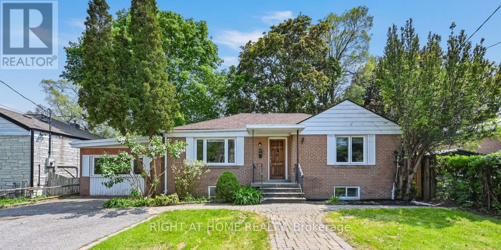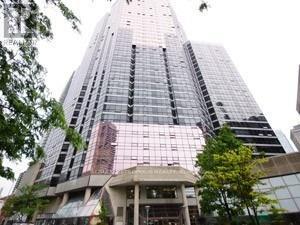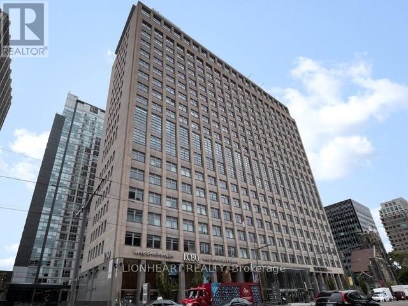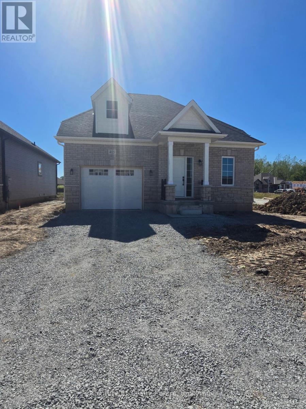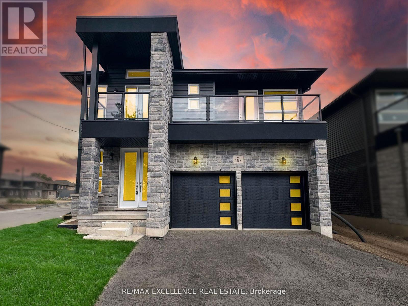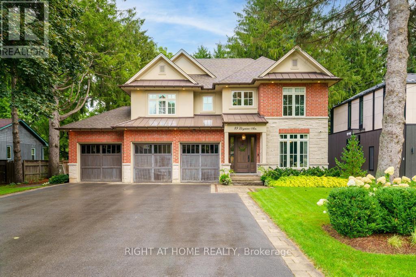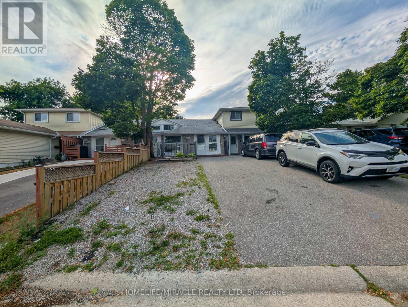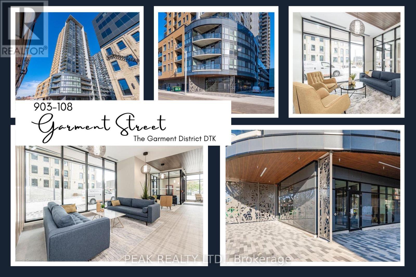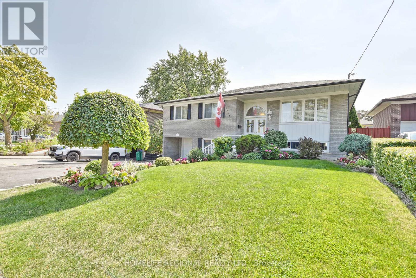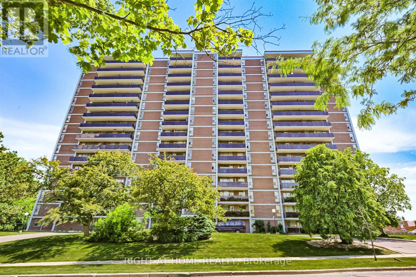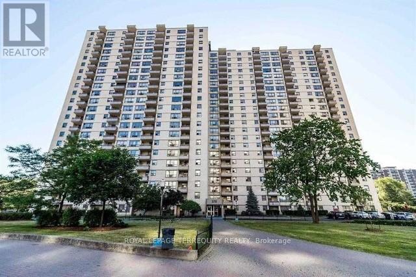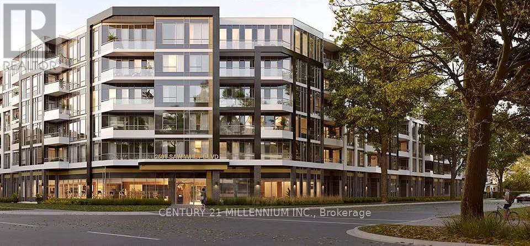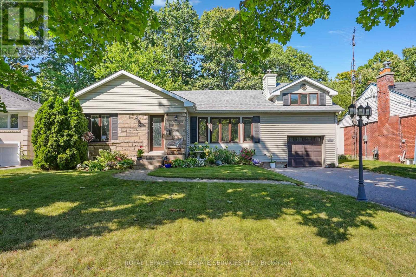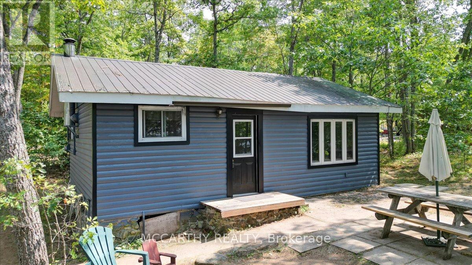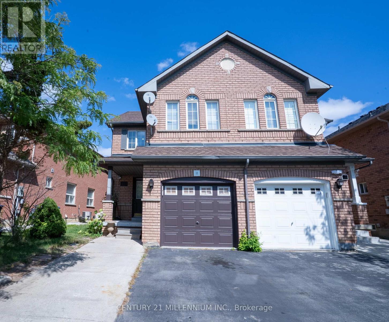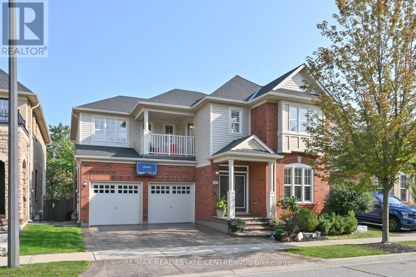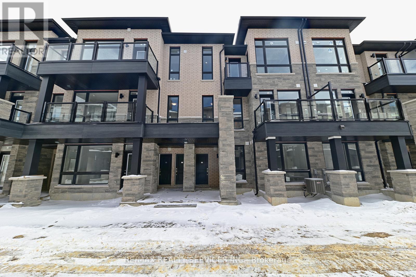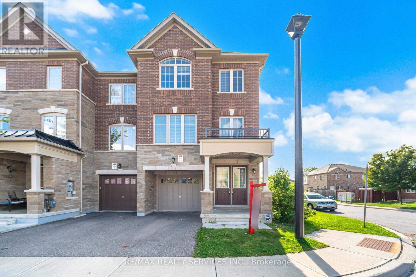210 - 3520 Danforth Avenue
Toronto, Ontario
Enjoy A Carefree Tenancy In This 1+1 Bedroom, 1 Bathroom Executive Suite Conveniently Located Close To Subway & Ttc. Features Include A South Facing 680 Sq Ft Suite With Engineered Hardwood Flooring In Principle Rooms, Open Concept Design W/Stone Counter Tops, S/S Appliances, Track Lighting, Spacious Master Bedroom, Den & Access To All Building Amenities. A Must See! **EXTRAS: **Appliances: Fridge, Stove, B/I Microwave, Dishwasher, Washer and Dryer **Utilities: Heat & Water Included, Hydro Extra (id:24801)
Landlord Realty Inc.
2119 - 2550 Simcoe Street N
Oshawa, Ontario
Avail after Oct 1,2025. Furnished - Larger studio unit that's close to 400 sq ft and larger locker. Bright and beautiful sunsets in this west facing, open concept modern bachelor studio. Unobstructed views with floor to ceiling windows. This unit maximizes space with a functional layout. Spaciously accommodates dining area, living and bed as well as a nook for an office and large closet. Ensuite laundry nestled in full-sized washroom. Walking distance to UOIT & Durham College. Close to 401, 407 & 412 Transportation. Access to amazing amenities: gym, pet spa, game room, movie theatre, internet lounge, boardroom, party room, outdoor bbq area and dog park. Walking distance to school, major amenities, Freshco, coffee shops, restaurants, Costco, golf courses, etc. (id:24801)
Bosley Real Estate Ltd.
1735 Esterbrook Drive S
Oshawa, Ontario
Spacious and bright 2-bedroom basement apartment located in a family-friendly North Oshawa community. This unit features an open-concept layout, 1 full bathroom, stainless steel appliances, private ensuite laundry, and 1 parking space on the driveway (beyond the walkway). Conveniently situated near Durham College, public transit, and shopping plazas. (id:24801)
Royal Canadian Realty
Bsmt - 6 Youngmill Drive
Toronto, Ontario
Available October 1, 2025. All Utilities and Cable TV Included! Bright, Clean and Spacious basement unit with 7 tall ceilings. New wood flooring in living room and new stainless steel fridge. Rooms are large and comfortable. Separate entrance and 1-2 parking spots available. Enjoy an expansive and private backyard while being steps to TTC or a short walk to grocery stores, shops, restaurants and more. Perfect for young professionals and students. (id:24801)
Bosley Real Estate Ltd.
505 - 45 Charles Street E
Toronto, Ontario
Live In Luxury At The Chaz Yorkville! Hotel Inspired Building, Steps To Yonge/Bloor, The Intersection Of Elegance & Convenience. This Luxurious Condo Is Close To Yonge/Bloor Subway Stn, TMU, U Of T, Library, Shopping & Restaurants. Incredibly Well-Laid Out Bocca 500 Model! View Of The City W/Amazing Amenities: Gym, Business Center, Billiards, 3D Theatre, Party Rooms, Game Room, Bbq Area, Pet Spa, Spin Studio & Guest Suites. Functional Layout With High End Finishes! (id:24801)
Royal LePage Connect Realty
1709 - 100 Dalhousie Street
Toronto, Ontario
**Prime Downtown Location - Everything at Your Doorstep** Experience luxury living 17 floors above Toronto's most vibrant neighborhood. This south-facing unit at Social Condos features floor-to-ceiling windows that bathe your space in natural light all day long. Turn-Key Living - Just Bring Your Suitcase! Living Area: Modern couch, coffee table, flat-screen. Kitchen: Complete dining set ready for entertaining. Bedroom: Quality bed with premium mattress and linens included. Den: Comfortable futon plus 3 additional chairs - perfect for guests or home office Freshly painted throughout - move into a pristine space. FREE INTERNET. Unbeatable Connectivity: Toronto Metropolitan University: Across the street; Financial District: 8-minute walk; Eaton Centre & Yonge-Dundas Square: Steps away; Dundas Subway Station: At your doorstep; TTC streetcars: Corner access. World-Class Amenities - 14,000 sq ft, Rooftop terrace with BBQ facilities and city views, State-of-the-art fitness center and yoga studio Steam room and sauna, Party lounge for entertaining, 52nd-floor Sky Lounge with panoramic city views. Perfect For: Students, young professionals, or anyone wanting the ultimate downtown lifestyle without the setup hassle. (id:24801)
Property.ca Inc.
Lph01 - 60 Berwick Avenue
Toronto, Ontario
Experience elevated living in this stunning lower penthouse suite, thoughtfully upgraded throughout for modern comfort and style. This 2-bedroom, 2-bathroom residence offers rare privacy with only 3 neighbours on the floor, and includes a premium parking space, locker, and 2 private balconies. Step inside to find to find 9' and 10' smooth ceilings, 8-ft solid core doors, a striking entry feature wall, and custom lighting that sets the tone for luxury. The heart of the home features a large custom millwork island and upgraded full-sized JennAir appliances - perfect for entertaining. Enjoy the richness of engineered hardwood flooring, custom closet organizers throughout, and roller blinds for a sleek, modern finish. The spa-inspired bathrooms boast a frameless glass shower and upgraded plumbing fixtures. Located steps from public transit and minutes to major highways, this turnkey penthouse offers the perfect blend of convenience and upscale urban living. You won't want to miss this one! (id:24801)
Slavens & Associates Real Estate Inc.
204 - 133 Hazelton Avenue
Toronto, Ontario
Welcome To 133 Hazelton Residences, The Finest Yorkville Has To Offer. This Beautiful 2 Bedroom+Den Unit Blends Meticulous Craftsmanship And Elegant Design With A Highly Efficient Floor Plan, 10' Ceilings, And South-Facing Terrace. Gourmet Kitchen In Marble, With Top Of The Line Miele Appliances, Built-In Refrigerator & Dishwasher, Heated Bathroom Floors. Steps To Yorkville's High-End Shops, Restaurants & Galleries. Situated In One Of The Area's Most Coveted & Architecturally Divine Buildings. Offers World-Class Amenities. 24/7 Full-Service Concierge And Valet Services. (id:24801)
International Realty Firm
1504 - 49 East Liberty Street
Toronto, Ontario
Step into this fully furnished 1+den condo in the heart of Liberty Village, perfect for a young couple or working professional seeking style and convenience. Soak in unobstructed views of Lake Ontario through floor-to-ceiling windows, filling the space with natural light. This move-in-ready home comes fully stocked - just bring your clothes and settle in. Living at 49 East Liberty means youre surrounded by everything you need. Stroll to grocery stores like Metro and Longos, grab coffee at local cafés, and explore the areas diverse restaurants, bars, and boutique shops. TTC streetcars, GO Transit, and dedicated bike lanes are just steps away, making commutes and city adventures effortless. Parks, fitness studios, and the waterfront trail are all within walking distance, offering plenty of options to stay active and connected. Enjoy 5-star building amenities including a pool, gym, guest suites, and more, embracing the best of urban living without sacrificing comfort. (id:24801)
Ipro Realty Ltd.
1201 - 170 Sumach Street
Toronto, Ontario
Priced to Sell!! Fabulous Beautiful Corner unit1 Bedroom + Den In Daniels "One Park Place". An Iconic Building in the Revitalized & Vibrant Regent Park Neighborhood. Bright & Spacious, With Clear City And Lake Views On A Large Balcony. Open Concept Layout With Great Finishes. Laminate Floors, 9Ft Ceilings & Floor Ceiling Windows. Modern Kitchen W/ Breakfast Bar & St. Steel Appliances. Functional Den, Can Be Used As A 2nd Bedroom. Fantastic Building Amenities: 24Hr Concierge, Basketball & Squash Courts, Gym, Yoga Lounge, Steam Room, Party Room, Billiards, Mixer Lounge, Terrace w/ BBQs, Visitor Parking, Guest Suite. Great Downtown Location! Steps to Aquatic Centre, TTC, Restaurants, Cafes, Shops, Public Transit. Close to Eaton's Centre, Distillery District, Hwy DVP/404, Gardiner Exp, Parks, University Of Toronto & Ryerson, Bike Trail, Attractions & Much More. (id:24801)
Century 21 Heritage Group Ltd.
1210 - 39 Roehampton Avenue
Toronto, Ontario
Experience Luxury Living At Its Finest In The Highly Sought-After Yonge & Eglinton Area With This Brand New One Bedroom Plus Den Suite At E2 Condos. This Contemporary Designed Unit Features High Ceilings And An Open Concept Layout, Complete With A Modern Kitchen Equipped With Stainless Steel Appliances, Perfect For Entertaining. The Den Can Easily Be Converted Into A Second Bedroom, While The Two Full Baths Add Convenience And Comfort To Your Daily Routine. Enjoy Breathtaking City Views From The 102 Sq Ft Balcony Or Take Advantage Of The Direct Access To The Subway, Shopping Centre, Cinema, Restaurants, And More. With Amazing Building Amenities, Including A Fitness Centre, Rooftop Terrace, And Concierge Services, This Is The Ultimate Urban Oasis You Won't Want To Miss. (id:24801)
Revel Realty Inc.
Main - 104 Braemar Avenue
Toronto, Ontario
Great location, steps from coffee shops, restaurants fruit and boutique markets. Gorgeous kitchen with stainless steel appliances. Granite counter and subway tile back splash. Bright living and Dining room are with bay window. Ductless A/C, hardwood floors and ensuite laundry. 2 bedrooms. Close to future Eglinton Crosstown. For nature enthusiast enjoy walks or bike rides along the Kay Belt Line. 1 car parking. Heat included. Some pictures show former Tenants furniture. Lease is for unfurnished apartment. No pets and non-smokers. (id:24801)
Forest Hill Real Estate Inc.
2012 - 188 Fairview Mall Drive
Toronto, Ontario
Fabulous 2 years New One Bed + One Den Verde Condo with 140sf balcony. High Floor. Unobstructed South View can overlook CN towner. 9ft Ceiling. Big long Balcony. Bright and lots of Sunshine. Walk to Fairview Mall, Supermarket, TNT, Don Mills Station, Restaurants, Banks, Cineplex, Library, Schools, Mins to Hwy 404 & 401. Amenities Include: Concierge, Gym, Party Room, Bike Rack, Visitor Parking & Much More. (id:24801)
Aimhome Realty Inc.
707 - 30 Church Street
Toronto, Ontario
Welcome to an Architectural Digest worthy residence in the heart of the St. Lawrence Market District, where every detail has been reinvented with vision and precision. Nestled within a very private boutique building of just 52 residences, this rare suite offers an unmatched sense of exclusivity and charm. Spanning 1,550 sqf. across multiple levels, the home feels more like a private townhouse than a condo. Natural light floods the dramatic living and dining space-enhanced by an extra bay window unique to this unit -creating an expansive, refined, and endlessly inviting setting, perfect for gatherings that stretch into the night. The chef's kitchen, with its generous eat-in layout and high-end finishes, sets the stage for both everyday ease and indulgent entertaining. The primary retreat is a true sanctuary: oversized and elegant, with a spa-like ensuite featuring a glass shower, a custom walk-in closet, and a private balcony for morning coffee or late-night escapes. A second bedroom and two additional baths offer versatility-whether for guests, a home office, or creative pursuits. Beyond your front door, the best of the city is at your feet. A five-minute walk places you in the Financial District, while parks, theatres, artisanal shops, and Toronto's most celebrated dining scene surround you. This isn't just a home - its a lifestyle, curated for those who expect the extraordinary. (id:24801)
Royal LePage Terrequity Realty
312 - 45 Carlton Street
Toronto, Ontario
Enjoy Vibrant Urban Living In Lexington Condos At 45 Carlton Street #312! Beautifully Updated 2-Bed, 2-Bath Suite Offering 1,100 Sq Ft Of Modern Comfort And Convenience. This Spacious Home Features A Brand New Washer, Dryer, And Dishwasher (2024), A Stainless Steel Oven, Upgraded Kitchen Cabinetry, Counters And Backsplash, Plus Fresh Benjamin Moore Paint, New Light Fixtures, Vent Grills, Crown Mouldings, And Custom Closet Doors Including A Built-In Closet In The Second Bedroom. Both Bathrooms Have Been Refreshed With New Vanities Featuring Polished Stone Counters, Upgraded Shower Fixtures, Toto Toilets, And Refinished Tub With Upgraded Tiling In The Primary Ensuite. Electrical Updates Within The Past Year Include New Tamper-Resistant Outlets, Dimmer Switches Throughout, Additional Dedicated Outlets In The Kitchen And Laundry, And A New 240v Dryer Hookup. Bonus!! The Expansive Laundry Room Doubles As An Ensuite Locker For Additional Storage. Enjoy The Private North-Facing Balcony With Views Of City Life Below With Walk-Outs From The Living Room, Primary Bedroom & 2nd Bedroom! Or Step Out To The Sundeck Amenity With Covered Dining, Bbqs, And Resident Herb And Vegetable Gardens. Recently Renovated Amenities, Offering A Concierge, Business Center With Wi-Fi, Gym, Indoor Pool, Squash/Racquet Courts, Sauna, Party Room, Games Room, Library With Children's Section, Bike Storage, Visitor Parking, EV Charger, And A Shared Loading Dock. Move-In Ready And Ideally Located, This Home Offers A Vibrant Downtown Lifestyle With Everything At Your Doorstep Such As College TTC Subway Station, Imagine Cinemas, Loblaws Flagship Store, Steps To TMU, IKEA, Toronto General Hospital, Eaton Centre, College Park, 4 Min Walk To Church St Junior Public School, Numerous Restaurants, All Within Walking Distance! **Listing Contains Virtually Staged Photos.** (id:24801)
Sutton Group-Admiral Realty Inc.
331 - 155 Merchants' Wharf
Toronto, Ontario
Welcome to Aqualuna by Tridel an iconic architectural masterpiece on Torontos coveted waterfront. This exceptional two-storey modern townhome offers 2 bedrooms plus den, 2.5 bathrooms, and over 2,044 sq.ft. of meticulously designed living space. Experience seamless indoor-outdoor living with a spectacular oversized terrace featuring panoramic views of Lake Ontario, as well as north and east exposures. Complete with a BBQ gas hookup and water hose, this terrace is perfect for refined outdoor entertaining. The main level showcases a grand open-concept living, dining, and kitchen area, bathed in natural light from floor-to-ceiling windows and offering walkouts to multiple terraces. The chef-inspired kitchen is appointed with premium Miele appliances, a gas cooktop, built-in wine/beverage fridge, deep pot drawers, soft-close cabinetry, under-sink waste bin, and a striking stone waterfall island. A sleek glass-railed staircase leads to the upper level, where the spacious primary retreat boasts its own private terrace with breathtaking lake views, a walk-in closet, and a luxurious 5-piece ensuite with double vanities, a freestanding tub, heated floors, and a picture window framing the water. The second bedroom offers its own 3-piece ensuite and floor-to-ceiling windows with clear north views. Additional features include a generous open-concept den, an oversized laundry room with built-in cabinetry and sink, herringbone hardwood flooring, smooth ceilings, and elegant tile finishes throughout. Residents enjoy access to world-class amenities, including an outdoor pool overlooking the lake, a state-of-the-art fitness centre, yoga studio, sauna, billiards room, guest suites, and more all within steps of the Boardwalk, Distillery District, Sugar Beach, Loblaws, LCBO, the DVP, and Torontos most iconic attractions. (id:24801)
Ipro Realty Ltd.
712 - 50 Ann O'reilly Road
Toronto, Ontario
High Quality ,Luxury Condo Built By Tridel. 1 Bed+1 Den(Separate Rm),Bright And Spacious,Great Open Concept Layout. Modern Kitchen W/ Stainless Steel Appliances, Granite Countertops. 9'Ceilings. Laminate Floors Throughout. Large Windows. Excellent Amenities: 24-Hour Concierge, Gym, Party Room, Games Room, Indoor Pool, Sauna, Theatre, Rooftop Terrace. Minutes To Subway Station, Ttc, Fairview Mall, Library, Community Centre,School, Easy Access To Hwy 404/401/Dvp. (id:24801)
Real One Realty Inc.
905 - 7 Carlton Street
Toronto, Ontario
**Rare 3 Bedroom+Den Corner Unit** Den Has Window+Closet, Can Be Used As 4th Bdrm. Facing Southeast, Without Any Obstruction, It Has Excellent Lighting Throughout The Day. Designer-Renovated, Brand New Inside Top To Bottom: Custom Kitchen With S/S Appliances And Imported Italian Marble Counter+Backsplash, New Bathrooms, Fresh Paint, And New Lighting Fixtures, Subway Right Under The Building With Walk Score Of 99! Perfect For Growing Family Or As Student Rental Investment Property. Included 1Parking+1Locker. (id:24801)
Hc Realty Group Inc.
2610 - 319 Jarvis Street
Toronto, Ontario
PRIME Condos! Bright South East Corner Unit, 2 Bedroom 2 Washroom With Clear Views! Conveniently Located at Jarvis & Dundas Just Steps from Yonge and Dundas Square, Dundas Subway & Toronto Metropolitan (Ryerson) University. PRIME Is Within Walking Distance to Toronto's Financial District & The University Health Network. Enjoy Premier Shopping & Dining Experiences At Your Doorstep. Luxurious Lobby Furnished By Versace. Over 10,000 Square Feet Of Indoor & Outdoor Amenities With Quiet Study Pods, Co-working Spaces & Private Meeting Rooms Inspired By The Work Environments At Facebook & Google. PRIME Fitness Includes 6,500 Square Feet Of Indoor & facilities with CrossFit, Cardio, Weight Training, Yoga, Boxing & More. Walk Score: 96, Bike Score: 100, and Transit Score: 100. One Parking Spot is Included. (id:24801)
Bay Street Group Inc.
2201 - 395 Bloor Street E
Toronto, Ontario
PRESTIGE AND LUXURY MEETS CONVENIENCE AND LIFESTYLE! BRIGHT AND SPACIOUS 1+1 BEDROOM UNIT AT ROSEDALE ON BLOOR, BREATHTAKING UNOBSTRUCTED VIEWS OF THE CITY, WATERS AND SKYLINE. THIS CONDO FEATURES MODERN KITCHEN CABINETRY WITH SUBWAY TILE BACKSPLASH, SS APPLIANCES, AND GRANITE COUNTERTOPS THROUGHOUT, ENSUITE LAUNDRY, ENGINEERED HARDWOOD FLOORS, GENEROUS BEDROOM AND DEN WITH LARGE FLOOR TO CEILING WINDOWS. AMENITIES INCLUDE 24 HOURS CONCIERGE, FITNESS CENTER, INDOOR POOL, ROOFTOP TERRACE, PARTY/MEETING ROOM AND VIRTU CAFE. 5 MINS WALK TO YONGE/BLOOR, SHERBOURNE AND YORKVILLE SUBWAY STATION. 10 MIN WALK TO U OF T, STEPS AWAY FROM HIGH END BOUTIQUES, RESTAURANTS, SHOPPING AND PUBLIC TRANSIT. (id:24801)
RE/MAX Escarpment Realty Inc.
506 - 99 The Donway W
Toronto, Ontario
Welcome to Flaire Condos at the Shops at Don Mills! This spacious 1+1 bedroom, 2-bathroom suite offers modern living with a highly functional layout. The open-concept living and dining area flows seamlessly into a sleek kitchen featuring stone countertops, stainless steel appliances perfect for entertaining. The large den isideal as a home office or guest room, while the primary bedroom boasts floor-to-ceiling windows, a walk-in closet,and a private ensuite.Enjoy unobstructed west-facing views from your oversized balcony, bringing in natural light throughout the day.Additional highlights include 9 ft ceilings, in-suite laundry, and premium finishes.Residents of Flaire Condos enjoy concierge service, a fully equipped fitness centre, party lounge, rooftop terrace with BBQs, and visitor parking. Step outside and discover endless lifestyle perks: world-class eateries, cafés, banking, pharmacies, and medical buildings all within walking distance. Enjoy the nearby Don Valley Greenbelt with its walking trails, bicycle paths, picnic areas, and bird & wildlife watching. Just moments away, Edwards Gardens hosts year-round events and the Aga Khan Museum offers culture and inspiration. Plus, with the upcoming Metrolinx transit expansion, commuting will be more seamless than ever! (id:24801)
Royal LePage Signature Realty
1412 - 8 Covington Road
Toronto, Ontario
Set high above Englemount - Lawrence, this lower penthouse delivers the mix of space, light and ease that lets you stay rooted in the neighbourhood you love. Over 900 sq ft plus a balcony, the two-bedroom, two-bath layout is split for privacy, ideal for hosting without compromise, while 9-foot ceilings and south-facing windows pull in daylight and a clear view of Toronto's downtown skyline. The open-concept living and dining area connects to the balcony through sliding doors for easy indoor-outdoor flow. In the kitchen, warm white cabinetry offers generous storage, butcher-block countertops add texture and warmth, and a breakfast bar brings casual seating for coffee, cards, or conversation. Warm-toned flooring adds cohesion without competing with the light. The primary suite is the kind that makes simplifying feel easy: room for a king-sized bed, a walk-in closet, and a private ensuite. The second bedroom is large and bright and sits next to the second full bathroom, great for guests or a quiet office. Practicalities are covered: one parking space and a locker are included; visitor parking makes hosting straightforward; and the building's thoughtful amenities add confidence to daily life Shabbat elevator, concierge, gym, pool and sauna, party room, media/theatre room, billiards/games room, and guest suites for visiting family. For the buyer who insists on Englemount-Lawrence, this suite pairs familiar community with a light-filled home baseclear, comfortable, and ready for what's next. (id:24801)
Bspoke Realty Inc.
Lower - 55 Verwood Avenue
Toronto, Ontario
Experience modern living in Toronto's desirable Clanton Park! This beautifully renovated basement apartment boasts a spacious open-concept kitchen and living area, two generous bedrooms, in-unit laundry, and a private entrance. Ideally located minutes from Bathurst & Sheppard and the 401, you'll enjoy easy access to public transit, grocery stores, and restaurants. Utilities extra. 1-Year Lease Required. (id:24801)
Right At Home Realty
602 - 1001 Bay Street
Toronto, Ontario
Absolutely Stunning 1+ Solarium Condo Apartment In The Thick Of It All! Do Not Miss This Amazing Opportunity! Conveniently Located To Subway, Shops, Museums, & Hospital! (id:24801)
RE/MAX Metropolis Realty
605 - 111 St Clair Avenue W
Toronto, Ontario
Loads of Natural Light in This Spacious Condo At the Imperial Plaza In Midtown Toronto. Two Bed Two Bath Corner Unit With Loft Like Ceilings And Split Bedroom Floor Plan Is Situated Amid Historic Mid-Century Architecture Where Forest Hill Meets Deer Park. 24 Hour Concierge. Access To The Luxurious Imperial Club With Over 20,000 Sq. Ft. Of Amenities. Outdoor Terrace With Bbq's. Yonge/St Clair TTC Nearby Along With Numerous Parks, Green Space and Excellent Schools. Imperial Club Includes Pool, Steam Rm., Squash Courts, Spin Studio, Yoga, Golf Simulator, Screening Room, Sound Studio, Party Rooms, Games Rm. Longos/Lcbo/Strbcks In Lobby. (id:24801)
Lionheart Realty
211 Hardcastle Drive
Cambridge, Ontario
Welcome To 211 Hardcastle Drive! Located in the highly sought-after West Galt Community ofCambridge.This sun-drenched home features an open-concept main floor with powder room, large windows,and upgraded finishes throughout. The kitchen boasts stainless steel appliances, granitecountertops, a large island, and seamless flow into the dining and living areas perfect forentertaining or cozy family evenings. Upstairs, discover a spacious primary suite completewith a walk-in closet and a private 4-piece ensuite. Two additional generously sized bedrooms,a second full bathroom, and upper-level family room providing functionality and endless livingspace. The private backyard Is tastefully landscaped - offering space for summer barbecues,gardening, or enjoying a book under the gazebo. The fully finished basement, completed in2017, offers a well thought out luxury design with potential for future living space. Locatedminutes from parks, trails, top-rated schools, and Galt's Gaslight District, with quick accessto Highway 401, this move-in ready home is ideal for commuters and families alike. Dont missyour opportunity to own in one of Cambridges most vibrant and growing communities. (id:24801)
Right At Home Realty
415 Louisa Street
Fort Erie, Ontario
Brand new bungalow available for rent featuring 2 bedrooms and 2 full washrooms on the main level, including a primary bedroom with ensuite and double closets. The open concept layout offers a spacious kitchen with breakfast area, a bright great room with large windows and walkout to deck, plus convenient main floor laundry. The basement, with a separate entrance, is fully finished with 1 bedroom and ensuite, recreation room, and kitchen. Parking includes a 1 car garage and 2 car driveway. Full house available for rent, with option to rent upper level and basement separately. Call Listing agent to discuss. Conveniently located near Lake Erie and Peace Bridge, with easy access to grocery stores, restaurants, banks, plazas, parks, and all essential amenities and short drive to Crystal Beach. (id:24801)
Century 21 Realty Centre
197 Southworth Street
Welland, Ontario
Must see!!! This beautiful home combines modern luxury with everyday convenience. This newly built residence features 4 spacious bedrooms and 3.5 elegant washrooms, providing ample space for your family. The fully modern kitchen has state-of-the-art appliances and sleek finishes, ideal for those who love to cook and entertain. The open-concept layout seamlessly connects the kitchen to the living and dining areas, creating a welcoming space for gathering. Parking is a breeze with a double-car garage. Whether you have multiple vehicles or enjoy hosting guests, this home offers the parking solutions you need. Located in the heart of Welland, this property offers easy access to local amenities and parks, making it an ideal place to call home. (id:24801)
RE/MAX Excellence Real Estate
259 Pumpkin Pass
Hamilton, Ontario
Welcome to this Beautiful 3 Bed | 3 Bath Executive Townhouse in Prime Binbrook Neighborhood! Step into Modern Elegance with an Abundance of Natural Light, Soaring 9ft Ceilings & Gleaming Hardwood Floor. The Upgraded White Kitchen is a Chef's Delight, boasting Stainless Steel Appliances, Quartz Countertops & Oversized Cupboards. The open-concept living room area provides the perfect space for entertaining. Ascend the Upgraded Oak Staircase to the Second Floor, where you'll find a Spacious Master Bedroom with a Walk-in Closet & Ensuite. Two Generously Sized Bedrooms, a 4pc Bathroom, and a Bonus Flex Loft Space that completes the Upper Level. With over 1600sqft of living space, this townhouse offers a bright, white ambiance with a private fully-fenced backyard. Convenience is Key, as you're just a Short Drive away from Shops, Restaurants, Movie Theater & Easy Access to the Red Hill & The Link HWY. Outdoor enthusiasts will relish the nearby Binbrook Conservation Area, offering an abundance of activities. Don't miss this opportunity to call this Gem your Home! Schedule a viewing today! Tenant To Maintain Lawn and Snow Removal. (Previously Staged, Currently Tenanted). (id:24801)
Royal LePage Real Estate Services Ltd.
89 Lloyminn Avenue
Hamilton, Ontario
Welcome to 89 Lloyminn Avenue, a spectacular 4+1 bedroom, 3.5 bathroom home offering over 4,000 sq.ft. of finished living space on a premium 75.37 x 139.94 ft. lot in one of Ancasters most sought-after neighbourhoods. Built in 2017, this custom residence combines timeless elegance with modern comfort, featuring hardwood flooring throughout and high-end finishes. The main level includes a private den, formal dining room, mudroom with access to a 3-car garage, and a chef-inspired kitchen with large island, butlers pantry, and premium stainless steel appliances including a Wolf stove. The kitchen opens to a bright living room with gas fireplace and direct access to a covered lanai with retractable screens, outdoor kitchen, and dining areaan ideal space for entertaining. Upstairs, the primary suite offers a walk-in closet and spa-like 5-piece ensuite, alongside three additional bedrooms, a second 5-piece bathroom, and a convenient laundry room with sink. The fully finished lower level expands the living space with a spacious recreation room, custom bar, additional bedroom/playroom, and 3-piece bath. Outdoors, enjoy a private retreat with a heated in-ground pool with auto cover, wood-burning sauna, full irrigation system, and mature trees providing privacy and tranquility. Close to top-rated schools, parks, recreation facilities, and all major amenities, this exceptional property offers the perfect blend of luxury, comfort, and lifestyle. (id:24801)
Right At Home Realty
230 Linden Drive
Cambridge, Ontario
Large Freehold Townhouse for Sale-Perfect for a Family! Welcome to 230 Linden Dr., Cambridge, a stunning freehold townhouse that offers convenience and spaciousness, all while being ideally located on a spacious 133-foot lot. This is a great option for families or professionals because it's close to schools, parks, and other attractions, and it's easy to commute from Highway 401. Entering this multi-story house reveals a luxurious kitchen that is well-equipped with everything you need to prepare meals. For family meals and get-togethers, the neighboring dining area offers a comfortable setting. The well-appointed kitchen of this multi-story home is fully furnished with all the appliances you need to cook. The adjacent dining area provides a cozy space for gatherings and family meals. (id:24801)
Homelife/miracle Realty Ltd
903 - 108 Garment Street
Kitchener, Ontario
Exceptional 1-Bed + Den Condo with Parking. Tower 3, Garment Street Condos. Discover upscale, low-maintenance living in the heart of Kitcheners vibrant Innovation District! This stylish condo offers the ideal urban lifestyle, complete with parking, and just steps from Downtown Kitcheners shops, restaurants, Victoria Park, and the future LRT Hub. Enjoy easy access to the GO Train, ION Light Rail, public transit, and major employers like Google, U of Ws Health Sciences Campus, D2L, Deloitte, The Tannery, and more. With a Walk Score of 72, Transit Score of 63, and Bike Score of 85, this location is perfect for walking and cycling enthusiasts, with trails and Belmont Village nearby. Building Amenities Include: entertainment room with kitchen, fitness centre, theatre, RESORT-STYLE POOL, landscaped rooftop terrace with BBQs, SPORTS COURT, YOGA studio, cozy outdoor space for relaxing, pet run/wash area, secure car & bike parking, and WIRELESS INTERNET throughout. Inside the Unit: Flooded with natural light from floor-to-ceiling windows, the open-concept layout boasts high ceilings, engineered flooring, and a gourmet kitchen with contemporary cabinetry, granite countertops, stainless steel appliances, chic backsplash, and a peninsula perfect for entertaining. The spacious bedroom features a WALL TO WALL CLOSET, complemented by a generous 4-pc wheelchair-accessible bathroom. In-suite laundry adds convenience to this already exceptional unit. This beautifully designed building offers everything you need for modern living in an unbeatable location. Contact your agent today to book a showing! (id:24801)
Peak Realty Ltd.
1047 Colony Trail
Lake Of Bays, Ontario
AFFORDABLE Muskoka River Direct WATERFRONT oasis with 100 Feet of shoreline. * * Four-Season, Year-Round Two Bedroom House. * *All-seasons Warm Cabin with Gas Fireplace that fits up to 10 people. * *Extensively renovated and updated. * * Outdoor Sauna with a smart heater controller. * *Outdoor Smart lock and Smart thermostat for full remote control. * *4000 L propane torpedo tank. * * 10kw propane Generac generator. **Conservation area across the river guarantees you Forever Unobstructed Views and Privacy. * * Miles Of Boating, Paddle Boarding, Swimming & Canoeing. * *Vast public lands for Biking, Snowmobiling & Cross Country Skiing. It is central to the many town activities that Muskoka hosts all summer long! * *Located close to all the amenities of Bracebridge, Huntsville & Port Carling! Your chance to own a year-round getaway from the hustle and bustle of everyday busy life! (id:24801)
Sutton Group-Admiral Realty Inc.
7190 Madiera Road
Mississauga, Ontario
Welcome to 7190 Madiera Rd! This beautifully maintained raised bungalow has been cherished by the same family for over 50 years. The sun-filled main floor features 3 comfortable bedrooms and a full bathroom, while the spacious lower level offers a huge recreation room, a second bathroom, and a separate entrance ideal for an in-law suite or rental potential. With parking for up to 5 vehicles, this home also sits on a generous lot with lush gardens and a backyard perfect for entertaining. Perfectly situated close to shopping, schools, major highways (407, 409, 427), public transit, and places of worship, this home offers both convenience and community. Dont miss your opportunity to enjoy this wonderful property in a welcoming, family-oriented neighbourhood! (id:24801)
Homelife Regional Realty Ltd.
812 - 235 Grandravine Drive
Toronto, Ontario
Spacious, newly updated, 1 bedroom south-facing unit in very well managed co-ownership building. Why rent, when you can Co-own? Low carrying cost-affordable monthly maintenance fees include all utilities and property taxes! Ideal for downsizers, an investment or a starter home. With almost 700 square feet of living space, the unit is extremely bright with an expansive south facing view of the entire city. Recently updated interior includes new flooring throughout, trim work, bathroom vanity and tile, all electrical light fixtures and freshly painted. Underground parking is also included. Pets and rentals are allowed. Building is surrounded by Ravine, Parks (Derry Down, Sentinal, Firgrove), steps to schools (Oakdale Park, Yorkwoods, Westview Centennial), York University. Minutes to Highway 401/400, green trails, Finch subway station, Buses 108 and 35 Jane are at your door step. (id:24801)
Right At Home Realty
901 - 370 Dixon Road
Toronto, Ontario
Fantastic 3 Bedroom ALL INCLUSIVE PROPERTY!!! Internet, Cable, Heat, Hydro, Water, Laundry And Parking With 24/7 Security All Included!! Just move In! Spacious, Renovated Unit With Balcony. Amenities include indoor Pool & Sauna, Hair Salon, General Store, Day Care & More! Close to 400 Series Hwy, Airport And Shopping. Talk About Easy Living!! (id:24801)
Royal LePage Terrequity Realty
229 - 2501 Saw Whet Boulevard
Oakville, Ontario
Absolutely Stunning! Welcome To The Saw Whet Condo Where Elegance Meets Convenience And Modern Living! This 1 Bedroom Plus Den Condo Unit Is Tastefully Designed With Open-Concept Layout That Offers Functionality And Elegance, Large Windows, High Ceiling With Lots of Natural Light, Ceiling To Floor Glass Wall And So Much More. The Kitchen Features Built-In Appliances And Modern Finishes With Quartz Counter While The Spacious Bedroom Provides Comfort With Double Window, And Outside Scenery, Plus A Spacious Den That Can Be Used As A Second Bedroom. This Condo Also Features Pet Wash Station, BBQ And Movie Theatre At The Rooftop, Fitness Centre And Work Station, Wi-Fi And Concierge. Nestled In A Well-Established Oakville's Glen Abbey Community, The Complex Is Surrounded By Top-Rated Schools, Diverse Dining Options And Vibrant Entertainment Areas. The Downtown Oakville Is Just Minutes Away Offering Boutique Shopping, Fine Dining And Waterfront Adventure. With Easy Access To Highway 403, The QEW And The GO Train, Commuting Is A Breeze Making This An Ideal Location For Professionals And Families Alike! Enjoy The Perfect Blend Of Modern Architecture And A Dynamic Lifestyle At The Saw Whet Condo! Don't Miss! (id:24801)
Century 21 Millennium Inc.
397 River Side Drive
Oakville, Ontario
MUSKOKA IN THE CITY! A rare opportunity to live in a beautiful 3+2 bedroom home in Central Oakville. Nestled on a stunning ravine lot with a private deck overlooking the serene views of the lush and tranquil 16 Mile Creek. This thoughtfully updated bungalow design with a loft bedroom (including 2-pc bath), offers a mix of trendy grey-toned engineered hardwood and rich dark-stained hardwood throughout. The bright white kitchen includes custom built-ins, while the main floor family room boasts a double-sided gas fireplace that can be enjoyed from the adjoining bedroom or den. A separate dining room is perfect for entertaining, complemented by a spacious living room with a cozy wood-burning fireplace. The fully finished lower level includes two bedrooms, a bathroom, and a large recreation room ideal for family living or a guest space. New furnace and AC. Additional highlights include parking for four cars and more. All within walking distance to public transit, the GO station, charming downtown Oakville, and nearby parks. (id:24801)
Royal LePage Real Estate Services Ltd.
60 - 2350 Britannia Road W
Mississauga, Ontario
Welcome to this beautifully maintained 3-bedroom townhouse, tucked away in a quiet, well-managed complex in the highly sought-after Streetsville community. This move-in ready home features a bright and inviting open-concept layout, filled with natural light.The main level offers a spacious kitchen to watch your kids play at the private neighbourhood playground. A sunlit living/dining area enhanced with pot lights is perfect for entertaining or relaxing with family. Upstairs, you will find three generously sized bedrooms, making this an ideal home for families of all sizes. There is large, finished family room in the basement. Enjoy low-maintenance living in this charming home, located within the top-rated Vista Heights school district. Ideally situated just minutes from Heartland Town Centre, Streetsville GO Station, major highways, parks, scenic trails, community centres, Erin Mills Town Centre, theatres, and the vibrant Streetsville Village. Don't miss your opportunity to live in one of Mississauga's most desirable neighbourhoods! (id:24801)
Royal LePage Real Estate Services Ltd.
23 Fire 83c Route
Havelock-Belmont-Methuen, Ontario
Escape to nature with this idyllic 3-season cottage nestled on the pristine shores of Methuen Lake. This rare offering features crown land on two sides, ensuring privacy and uninterrupted natural beauty. Enjoy this gorgeous sandy beachfront perfect for swimming, kayaking, and relaxing lakeside with family and friends. The main cottage includes 3 cozy bedrooms, ideal for hosting or creating lasting family memories. A second cottage on the property offers incredible potential perfect for a guest suite, studio, or tons of Storage for all your Water Sports Toys and Boats. For added convenience, a separate bathroom Bunkie is equipped with a compostable toilet, sink, and shower. Whether you're seeking a serene retreat or a place to entertain, this property offers it all. Don't miss your chance to own this special piece of paradise! (id:24801)
Mccarthy Realty
2109 - 4130 Parkside Village Drive
Mississauga, Ontario
Brand New Avia 2 Condo Prime Mississauga Location! Stunning 1-bedroom suite in the heart of Mississauga! Modern flooring, elegant bathroom, and bright open-concept kitchen featuring built-in appliances, quartz counters, large sink, and sleek backsplash. Sun-filled balcony views.Unbeatable location steps to upcoming LRT, Celebration Square, Sheridan College, Square One, Living Arts Centre, Library, schools, dining, and shopping, with Food Basics right in the building! Minutes to HWY 401/403/QEW and transit.Includes underground parking & locker. Amazing building amenities: gym, party room, guest suites, and more! (id:24801)
Hartland Realty Inc.
11 Blairwood Court
Brampton, Ontario
Welcome to your dream home in one of Brampton's most sought-after neighbourhoods! This beautifully maintained 4-bedroom Semi-detached home offers the perfect blend of modern comfort, space and incrdible versatility. The main level boasts a bright and open-concept layout, ideal for entertaining. Enjoy a modern kitchen with Built-In appliances, Quartz countertops and a large eat-in breakfast area that walks out to a large yard. The combined dinings area and cozy living room provide both functionality and charm. Upstairs you'll find four generously sized bedrooms, each with ample closet space and large windows that flood the rooms with natural light. The primary suite features a private 4 piece ensuite, creating your own peaceful retreat. The fully finished basement offers a complete in-law suite or income-generating rental unit with entrance from garage. Featuring a full kitchen, large bedroom and 3-piece bathroom. This space is perfect for extended family, guests or tenants. Situated in a family-friendly, quiet Brampton neighbourhood, you'll love the proximity to top-rated schools, parks, shopping, transit & major highways. It's the perfect balance of suburban peace and urban convenience. Whether you're looking to accommodate extended family, generate income or simply enjoy a spacious and elegant home in a welcoming community, this is the one you've been waiting for. Don't miss out - book your private showing today! (id:24801)
Century 21 Millennium Inc.
3 - 1191 St Clair Avenue W
Toronto, Ontario
Welcome to your stylish new address at St Clair & Dufferin! This bright 2-bedroom, 1-bath gem blends modern updates with everyday convenience. Fresh flooring and oversized windows drench the bedrooms in sunlight, creating the perfect balance of comfort and charm. Step outside and you're instantly plugged into the city, TTC at your door, cafés, eateries, groceries, and shops all within a short stroll. With an impressive Walk Score of 88, Transit Score of 78, and Bike Score of 76, getting around couldn't be easier. Whether you're commuting, dining, or simply exploring, this apartment keeps life effortless and exciting. Urban living never looked so good! (id:24801)
Real Broker Ontario Ltd.
389 Potts Terrace
Milton, Ontario
Check out this Sutton Hills II model built by Mattamy Homes on a gorgeous ravine lot! First time for sale and lovingly cared for by the original owners. Loaded with upgrades - 9 foot ceilings main floor. 3/4" maple hardwood throughout, Hardwood stairs with iron pickets, California shutters and pot lights throughout. A convenient jack and jill bathroom on the 2nd floor plus an extra full bathroom. Convenient for the entire family. The kitchen is huge! Quartz countertops by Cambria & stainless steel appliances. All bathrooms are Updated and there's super easy second floor laundry. The Basement is a clean slate - finish it to your exact specifications. There's already a 3 pce rough in & oversized windows. Patterned concrete front & back. New furnace 2020. New roof 2023. There's pathways to two schools meaning your kids will never have to cross a road! Trails, parks and shopping all in walking distance. Check HD tour and book an appointment before it's too late! (id:24801)
RE/MAX Real Estate Centre Inc.
78 - 9460 The Gore Road
Brampton, Ontario
Located in the Heart of Castlemore Condo Townhouse with 2 bedrooms, 2 bedrooms, 2 washrooms, Ensuite laundry, detached car garage , mail box, 9f ceilings , hardwood floors with modern kitchen with walkout balcony. Great room also can use as 3rd bedroom. Open concept kitchen with great room, lots of natural sunlight. Upper level 2 spacious bedrooms, access to balcony. Convenient to all schools, plaza, transit, 407, and 427 hwy, Costco near temples. (id:24801)
RE/MAX Realty Services Inc.
3351 Smoke Tree Road
Mississauga, Ontario
Immaculately maintained, renovated Highly sought after Lisgar community, Detached 3 bedrooms, 4bathrooms, double car parking, fin bsmt. Designer decor, open concept m/floor Living and dining combined, stylish kitchen w/granite counter-top, recently replaced premium Stainless steel appliances (2023-2025), breakfast bar/island, hardwood main and second floor, Cathedral ceiling family rm w/dual sided fp, sparkling clean throughout. Freshly painted interior 2025. Many extra outlets, many newer elfs(2025), Perennial gardens, stone landscaped spent ~30K in 2022, shed, garage door with smart GDO 2025, new stylish blinds whole house 2023, air condition 2018, washer dryer 2019. Great Location!!! Walk In distance to plaza; Close to top-rated Schools, Parks, Shopping, Highway 401; Minute To Mississauga Public Transit Way Stn, Approximately 5Min Drive To Go Train/Station. Beautiful move-in ready to be called "home sweet home" (id:24801)
Royal LePage Signature Realty
2 Estelle Gate
Brampton, Ontario
(((WOW))) Absolute Show Stopper. This Elegant 3-Storey Massive End Unit Townhouse Comes With 3 Bedrooms And 4 Baths. It Is Located In The Most Prestigious Community Of East Brampton. This Brick And Stone Property Boasts A Spacious 2235 Sq. Ft Space With A Double Door Entry With Many Upgrades. The Kitchen Is Upgraded With Quartz Counter Top With An Island With Tiles In The Kitchen Area. The Main Floor Featuring Separate Living, Dining, Family Rooms & Bright Breakfast Area. A Stunning Stained Oak Stairs with Premium Iron Pickets, & 9-foot Ceilings on Main Floors. A Large Primary Bedroom Comes With An Ensuite And Large Windows. It Has Walkout To A Beautiful Fenced Backyard for Summer Barbeques And Entertainment. Conveniently Located Close Just Steps Away From Grocery Stores, Schools, Public Transit, Parks, Restaurants & Recreations Centre,. Easy Access To Highways 427 & 407. Won't Last Long. !!!See It To Believe It!!! (id:24801)
RE/MAX Realty Services Inc.
130 Franklyn Street
Shelburne, Ontario
Fall in Love with This Spacious & Stylish Home in the Heart of Shelburne! Step into this beautifully maintained 4-level side-split that offers the perfect blend of charm, space, and functionality; exactly what you've been looking for! Located on a quiet, family-friendly street in one of Shelburne's most desirable neighborhoods. Three generously sized bedrooms and 1.5 baths, with gleaming hardwood floors flowing throughout the upper two levels. The unique multi-level layout offers distinct areas for living, relaxing, and entertaining, all while making the most of every square foot! The open-concept kitchen and dining area seamlessly connect to a sun-drenched living room, where the oversized front window bathe the space in natural light. Head down to the lower level to enjoy a spacious rec room, perfect for movie nights or casual get-togethers, as well as a versatile home office area and ample storage. Step outside to your private backyard, complete with a fully fenced yard and a New deck off the kitchen ideal for summer BBQs or peaceful mornings with coffee. This home truly checks every box. Don't wait ... your dream home in Shelburne is ready for you! *EXTRAS: Sellers only use Gas fireplaces to heat the home, NEW Upgraded 200 Amp Electrical Panel Plus a 30 Amp RV Plug* Plus NEW AC Wall units installed Aug 2025 and Freshly Painted Rooms and Trim!* (id:24801)
Mccarthy Realty


