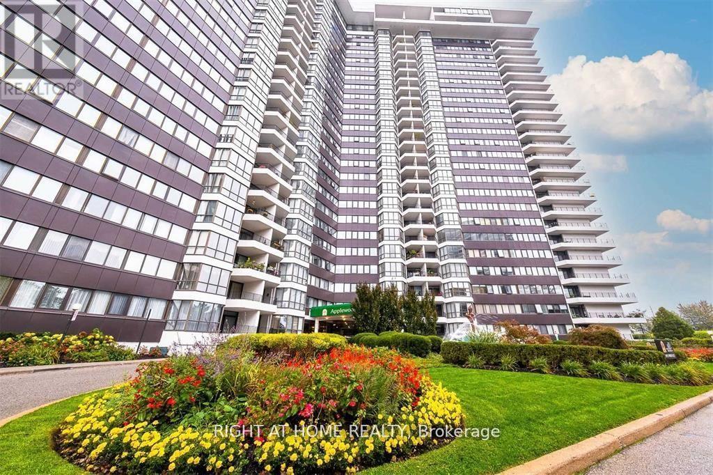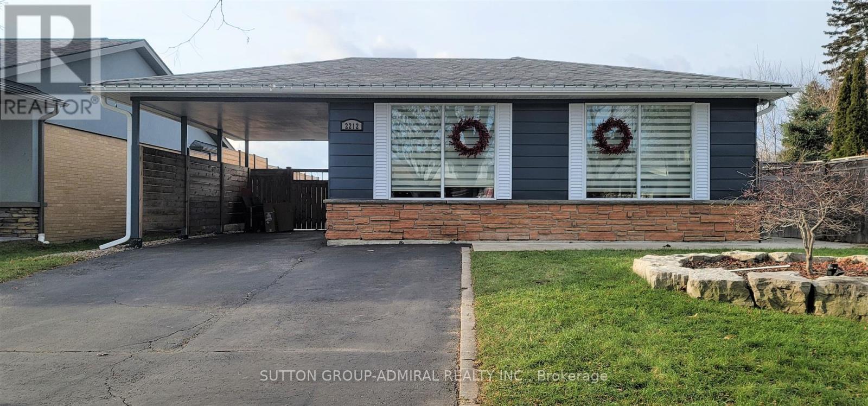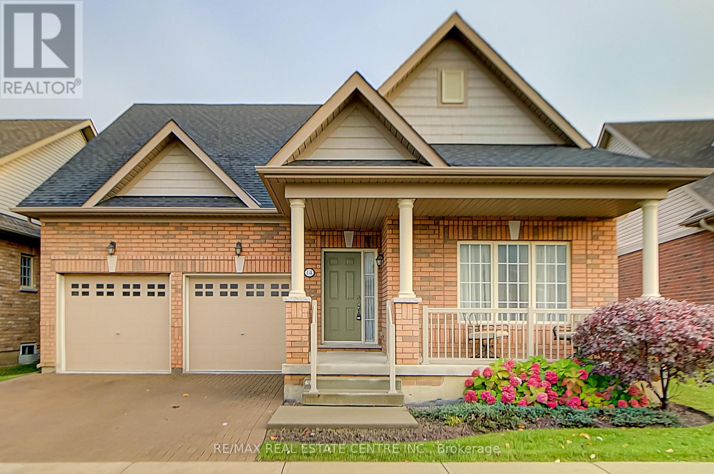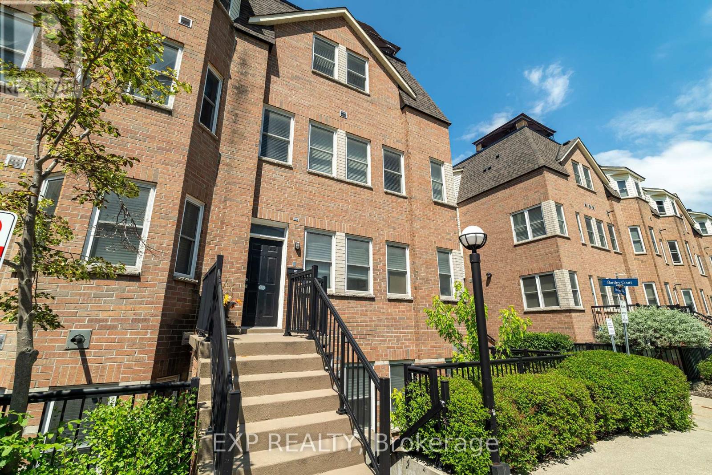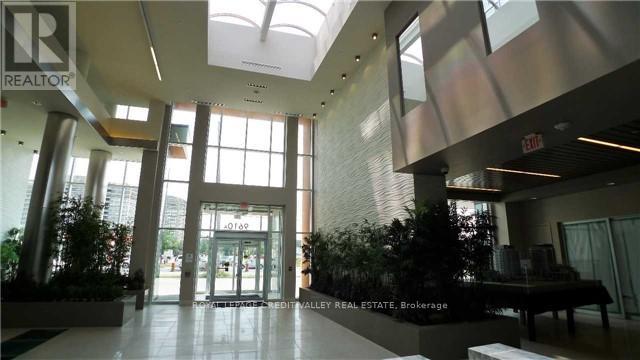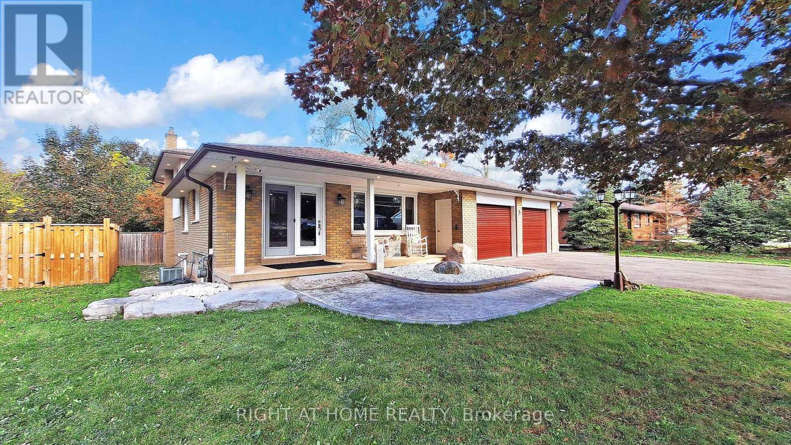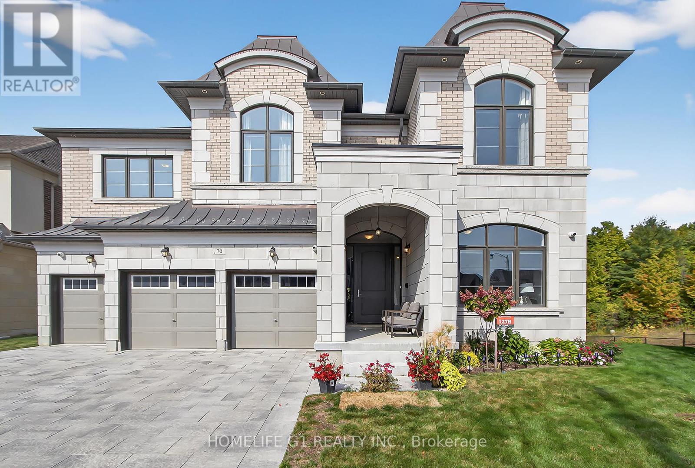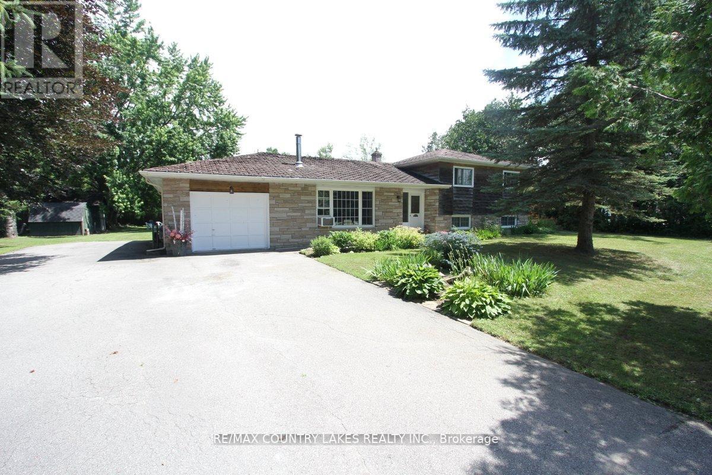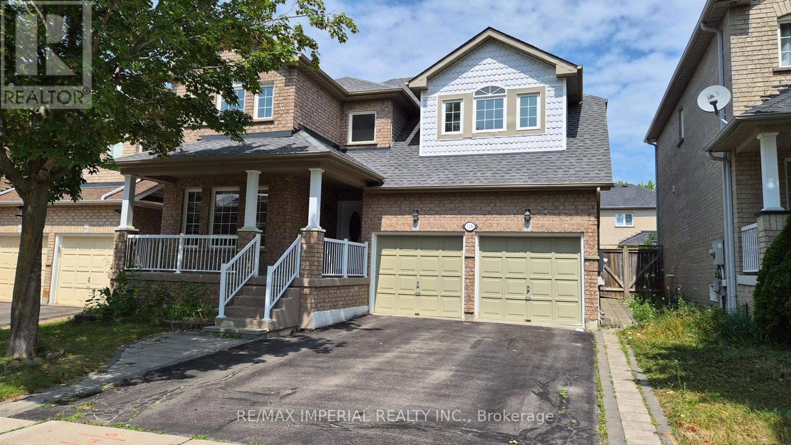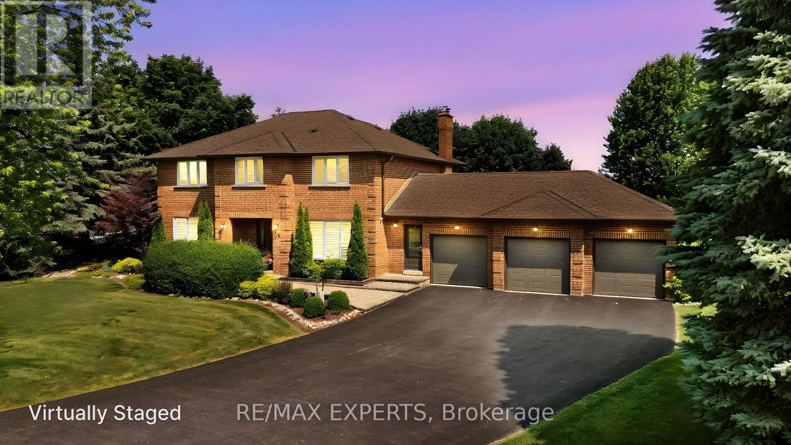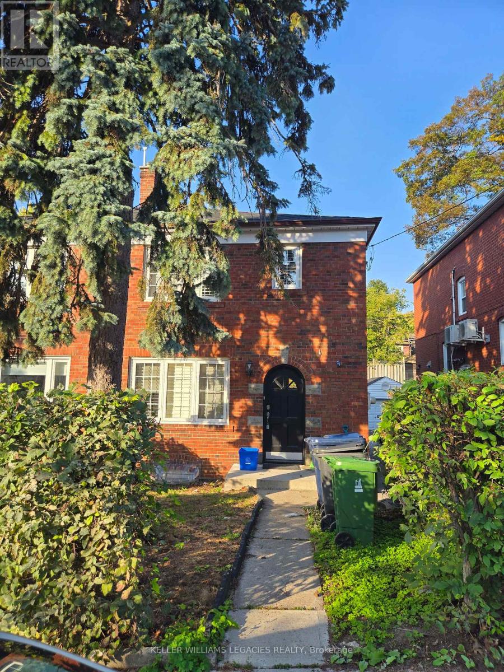236 Cherryhurst Road
Oakville, Ontario
Welcome to a Luxurious 6 BR, 5 WR Contemporary Style Detached Home with UNIQUE main floor In LawSuite w/Ensuite (can also use an Office) in prestigious Preserve neighbourhood. Home is just 5minutes to parks, pond & trails. Property has too many spectacular features to list: Custom closetsincl. mud room and foyer, landscaped front yard, driveway & backyard, porch w flag stone & glassrailing, custom pergola & deck in backyard for your use, security cameras to keep you safe,sprinkler system for your comfort, premium roller shades, designer light fixtures through the home,more than 100 interior & exterior Pot lights. The home has premium wooden flooring, Oak Staircasew/ Upg. Spindles & multilevel drop Chandelier. Enjoy the Upg. Chef kitchen with Large Island, TallCabinets, undercounter cabinet lighting & a large Pantry, custom niches in family room. The Home isProfessionally painted for you to start living a great lifestyle! Close to highways, all amenities& shopping. Live carefree in a Luxury Large detached Home with a convenience like living in a Condo! (id:24801)
Royal LePage Superstar Realty
1018 - 1333 Bloor Street
Mississauga, Ontario
Luxurious Applewood Place-bright and spacious one bedroom, one bath, open concept living/dining with walkout to balcony. Exceptional amenities including 24h concierge, gym, tennis courts, rooftop sundeck, indoor pool & whirlpool, same floor laundry room, fantastic location steps to public transit, minutes to QEW, 427,401, airport, parks, retail. **EXTRAS** Option to Purchase Fully furnished!! Living room couches fold out. S/s fridge, s/s dishwasher, stove. Existing window coverings, existing light fixtures. Rogers cable, high speed internet. Convenience store in building. (id:24801)
Right At Home Realty
Bsmt - 2212 Felina Court
Mississauga, Ontario
Situated On A Quiet Court, This Generous Renovated Legal Basement 1 Bedroom Suite Will Not Disappoint! It Has A Modern Kitchen, A Sizable Bedroom, A Spacious Living/Dining Area, Pot Lights Thru-Out, & Ensuite Stacked Laundry System. The Separate Entrance & Private Outdoor Space For Year-Round Use Is Perfect To Call Home. 1 Parking Spot & Inclusive Utilities (Hydro, Heat & Water). Do Not Miss Out On This Turn-Key Suite /W Loads Of Natural Light!!! Great Location; Access To Hwys, Go Station Public Transit, Grocery, Great Schools, Park Around The Corner, Malls & More! Immediate Possession. Partially Furnished Option (Bed, Couch, Coffee Table, Dining Table & Chairs) (id:24801)
Sutton Group-Admiral Realty Inc.
14 Alamode Road
Brampton, Ontario
Beautiful Alexander Loft, one of the Largest Homes in Rosedale, 2205 Sq. Ft., Open Concept Kitchen with Breakfast Bar and Upgraded Backsplash, Stainless Appliances, B/I Dishwasher & B/I Microwave. Many Upgrades, Beautiful crown molding throughout and elegant accent wainscoting trim, Great Room with Vaulted Ceiling, Hardwood Flooring throughout (Carpet free home), Pot Lights, Primary Bedroom with Walk-in Closet and 4 Piece Ensuite w/Separate Glass Shower. Beautiful Clubhouse, I/D Saltwater Pool, Sauna, Exercise Room, Party Rooms, Shuffleboard, Private Golf Course (Fees Incl.), Tennis, Pickleball, Bocce Ball, Shuffleboard, and so much more! Lawn Care & Snow Removal Included too!, 24 Hours Gated Security. Totally Flexible Closing! Short or Very Long Closing Date Acceptable. (id:24801)
RE/MAX Realty Specialists Inc.
Th 221 - 760 Lawrence Avenue W
Toronto, Ontario
Welcome to this stunning corner unit, move-in-ready townhouse, beautifully renovated from top to bottom with impeccable attention to detail. Boasting 3+1 spacious bedrooms and 3 modern bathrooms, this open-concept home combines style, comfort, and functionality.The heart of the home is the brand-new chefs kitchen/ with gas hook up, featuring sleek granite countertops, stainless steel appliances, an extended breakfast island, and contemporary finishes throughout. The sun-filled main floor is designed for entertaining, with a bright living room, large windows, elegant wood flooring, and a custom glass railing that adds a modern touch. Potlights, white window shutters and much more...Retreat to the generous primary bedroom complete with a large mirrored closet and a private 4-piece ensuite bath. The standout feature? A private rooftop terrace perfect for relaxing or hosting guestscomplete with a new gazebo, BBQ, and ample space for outdoor dining and lounging. (id:24801)
Exp Realty
901 - 9608 Yonge Street
Richmond Hill, Ontario
Grand Palace Condominium In High Demand Location. One Bedroom Plus Huge Den, Open Concept Layout With Lots Of Natural Light. Upgraded Suite With Modern Design. Large Master Bedroom, Spacious And Usable Den, Granite Counter Tops, Stainless Steel Appliances, Floor To Ceiling Windows, Close To Public Transit, Mall, Library, Dentist & Bakery! (id:24801)
Royal LePage Credit Valley Real Estate
5 Glendale Avenue
Essa, Ontario
Welcome to 5 Glendale Ave your ticket to effortless living in charming Thornton. This home blends smart modern upgrades with good old-fashioned warmth. Arrive in style with a six-car driveway and an exceptionally built heated two-car garage the ultimate workshop, car lovers dream, or future man cave. Step up the heated interlock walkway (yes, your toes will thank you in winter) to a covered porch thats begging for a rocking chair and morning coffee. Inside, the kitchen is a showstopper sleek cabinets, a massive island, and more storage than you ever thought you needed. Glass railings keep things airy, and the family rooms cozy gas fireplace is ready for movie nights. Slide open the door to a deck and an interlock patio overlooking a huge, private yard oasis, step outside with the sounds of nothing but serene nature, enjoy an unobstructed view that backs onto green space with beautiful mature trees. Downstairs, the basement is primed for in-law suite, game room, secret lair you get to choose. It already has a separate entrance, so go wild. All this sits in the sweet spot of Essa Township: Thornton offers the peace of small-town life with easy access to HWY 27 Barrie and GTA amenities. Shopping, schools, trails, community spirit its all in the neighbourhood. In short: stylish, spacious, and ready for your story. Welcome home to 5 Glendale Ave. (id:24801)
Right At Home Realty
70 Appleyard Avenue
Vaughan, Ontario
*** Welcome to this breathtaking Executive Residence, built by Countrywide Homes, and set on a rare pie-shaped premium Walkout Ravine Lot. This detached two-story Estate Home offers 6 spacious Bedrooms, 6.5 Bathrooms, and 3-car garage with parking for up to 9 Vehicles the perfect blend of Luxury, Functionality, and Exclusivity. Paid $525,000 towards the Lot Premium and an additional $350,000 in Builder Upgrades, making this home truly one of a kind. Step inside to discover a grand layout where elegance meets comfort. The Chefs Kitchen from Builder is a masterpiece, featuring a massive Quartz Island, professional-grade Wolf Range, Sub-Zero Refrigerator and Freezer, and extended custom cabinetry designed with both beauty and storage in mind. The Family room is a sanctuary boasting soaring High Ceilings, a cozy fireplace, and breathtaking Ravine Views. The Coffered Ceiling in the dining room, Pot lights throughout and Oversized Windows really set the luxury tone and brighten the whole house. ** Bedroom on Main Floor with 5 pc Ensuite can be used as - In Laws Suite or as an Office. The Primary Suite is a Private Retreat, complete with a Fireplace, a Spa-like Ensuite featuring Heated floors, His and Her large Closets and tranquil views of the Ravine. This home is designed for Modern Living and peace of mind, equipped with a Smart Alarm System, Security Cameras, Video Doorbell, and Automatic Garage openers. From the Walkout Basement that brings nature to your doorstep, this residence redefines Perfect Living. This isn't just a home it's an executive lifestyle waiting to be experienced. (id:24801)
Homelife G1 Realty Inc.
25725 Maple Beach Road
Brock, Ontario
Welcome to this generously sized 3-bedroom, three-level side-split home set on a nicely landscaped half-acre lot, ideally located just across the street from Lake Simcoe and surrounded by million-dollar waterfront properties. Enjoy the best of lakeside living with shared lake access only a short walk away. Inside, you'll find a bright and spacious kitchen with a walkout to the rear deck perfect for outdoor dining while overlooking the private backyard and inviting inground pool. The open-concept formal dining and living rooms feature gleaming hardwood floors, a large picture window, and elegant French doors welcoming you from the front entrance. Upstairs, the primary bedroom offers a tranquil retreat with a private walkout to a balcony overlooking the pool and yard. The lower levels provide ample living and entertaining space, including a large finished recreation room with above-grade windows, a cozy natural gas fireplace, and a bar ideal for hosting friends and family. The basement level also includes a games room, laundry area, utility room, and cold storage, ensuring plenty of functional space for everyday living. Located just 5 minutes from Beaverton and approximately 1.5 hours from the GTA, this property offers a perfect blend of peaceful country living with convenient access to urban amenities. Please note the roof shingles will need to be replaced asap. (id:24801)
RE/MAX Country Lakes Realty Inc.
118 Flagstone Way
Newmarket, Ontario
Premium 45Ft Frontage 4-Bedroom Detached Home in Sought After Area Of Woodland Hills,Appprox. 2500Sqft. Hardwood Floors & Stairs, Vaulted Ceilings In Foyer. Spacious Eat-In Kitchen W/Stainless Steel Appliances, Quartz Countertop Plus Crown Molding and Pantry. Gas Fireplace W/ Stone Mantel. Spacious Master W/ Soaker & Shower Ensuite + W/I Closet. Beautiful Interlock and landscape and Deck done in 2017. Front Door w/ Operable Sidelight(2017) Gives Room to Move In/Out Big Furniture. Walk To Schools; Parks; Shopping; Costco Just Around The Corner! (id:24801)
RE/MAX Imperial Realty Inc.
10 Kehoe Court
King, Ontario
In Nobleton! Nestled on a rarely offered, peaceful cul-de-sac, away from traffic noise & developments, on a massive Premium pool-sized lot 144.6 Ft X 168.26 Ft (0.586 acre). Perfect estate location for the discerning buyer! This beautiful & meticulously cared-for 3000sf executive home boasts 4 spacious bedrooms & 3 modern bathrooms. Enhanced by mature landscaping, it offers unparalleled privacy with a scenic rear yard backdrop of neighboring yards. On the main level, you'll find tons of pot lights, smooth ceilings, 23" tile, hardwood floors, open-concept living & dining paired with a modern kitchen with picturesque backyard views. The kitchen is equipped with black Riobel faucet, side-by-side Fisher Paykel 31" Fridges/Freezer, Bosch Flex Induction Stove, Bosch Dishwasher & dedicated coffee/beverage nook designed for effortless entertaining. The sunlit family room, complete with wood-burning fireplace, offers a relaxing retreat with views of the expansive backyard. Additionally, the bright & versatile main floor office with crown moulding can easily be transformed into a 5th bedroom. Convenience is key, with a second mudroom entrance, direct access to garage & functional main floor laundry area. The second level features a luxurious primary suite complete with walk-in closet & another large closet & stunning 5-piece ensuite bathroom. The ensuite boasts a freestanding tub for serene moments of relaxation, alongside a separate shower enclosure for added convenience. The upper floor accommodates three additional generously sized bedrooms, each thoughtfully designed for comfort, as well as an oversized 4-piece bathroom that complements the needs of a growing family or visiting guests. Adding to its appeal, this property includes 3 attached garages paired with an expansive driveway with parking for 9+ vehicles. Whether hosting gatherings or celebrating quiet moments at home, every detail of this residence is designed with a harmonious blend of luxury and practicality (id:24801)
RE/MAX Experts
140 Bellefair Avenue
Toronto, Ontario
Welcome to 140 Bellefair Avenue, a beautifully updated semi-detached home nestled in the heart of The Beaches. You'll feel right at home the moment you step inside! Its full of warmth, character, and smart updates throughout. The open-concept main floor features hardwood floors, custom built-ins, pot lights, and a cozy fireplace. The modern kitchen offers built-ins, stainless steel appliances, stone counters, and a walk-out to the private deck and large backyard. Upstairs you'll find three spacious bedrooms each feature hardwood flooring, California shutters, and a newly remodeled 4-piece bath. The primary bedroom features a wall-to-wall closet, offering plenty of storage. The finished lower level adds flexibility with an open-concept layout, second kitchen, shared laundry area, and a 4-piece bathroom, ideal for guests or additional living space. Located just steps to Queen Street, Kew Gardens, the Boardwalk, shops, cafés, and the lake, this home offers the best of The Beaches lifestyle. (id:24801)
Keller Williams Legacies Realty



