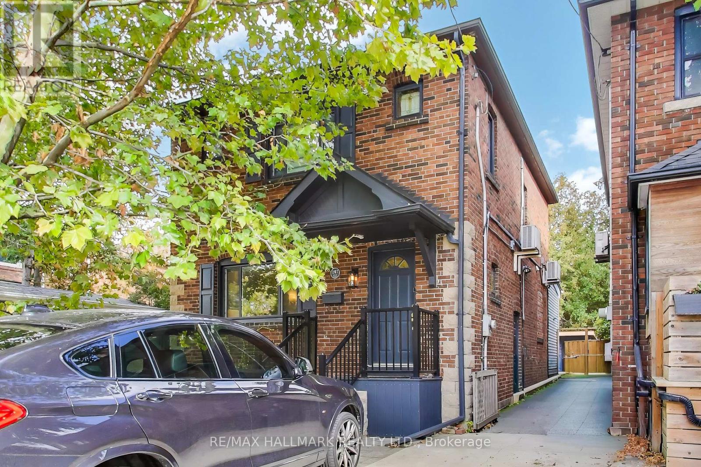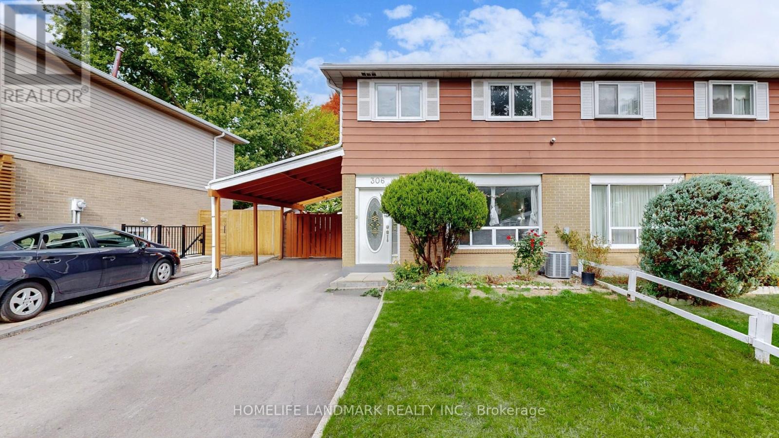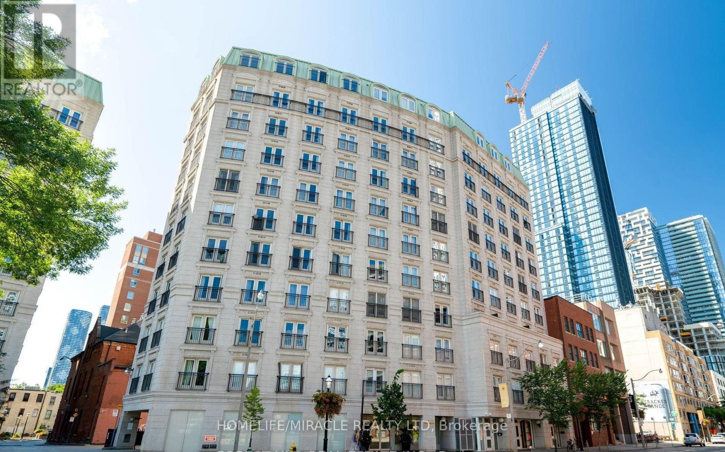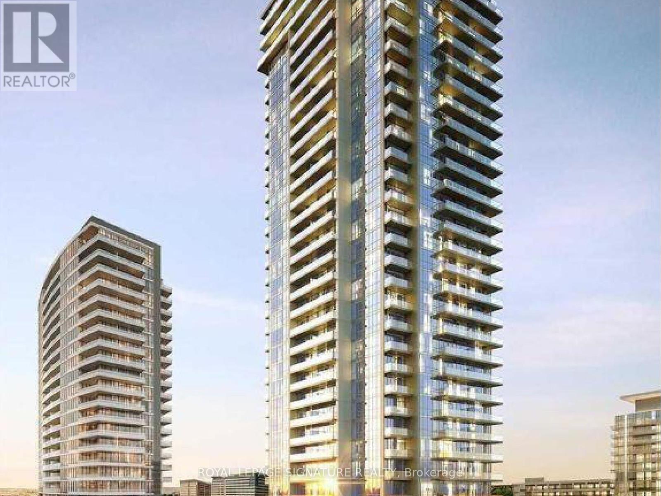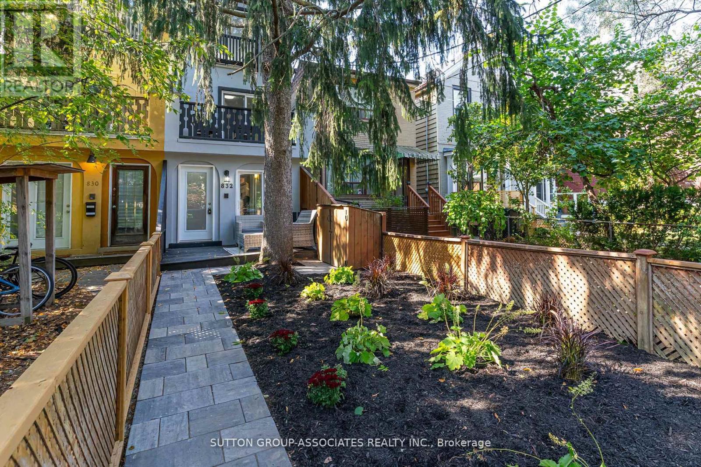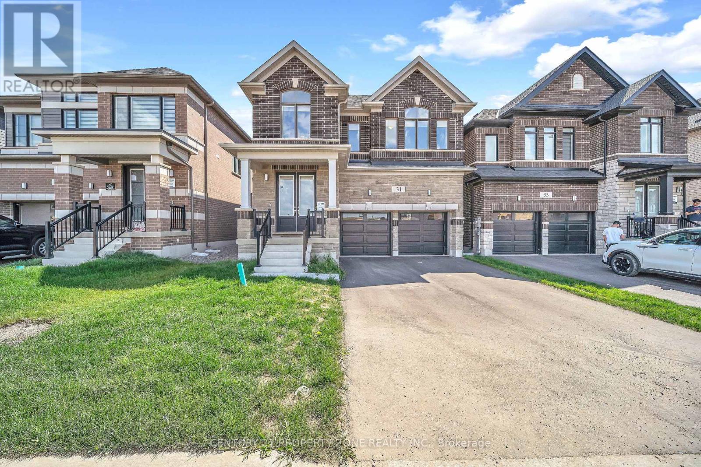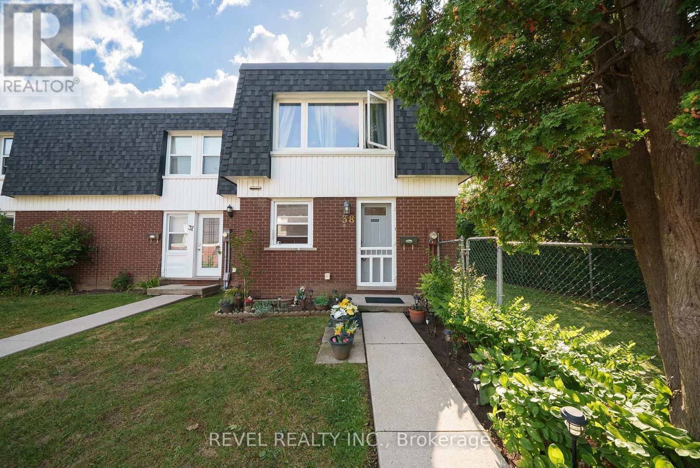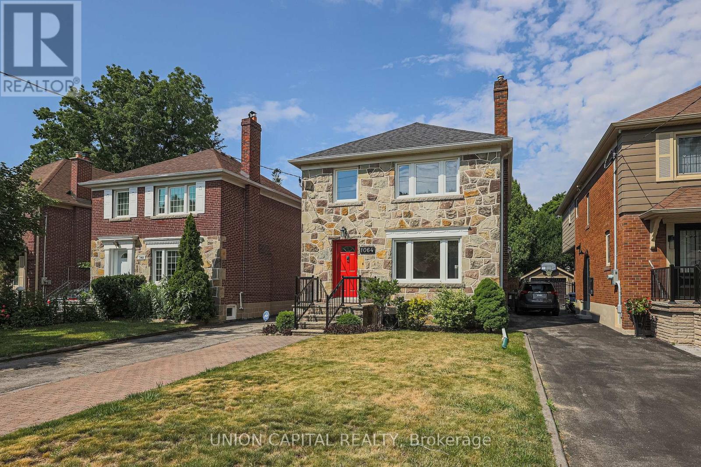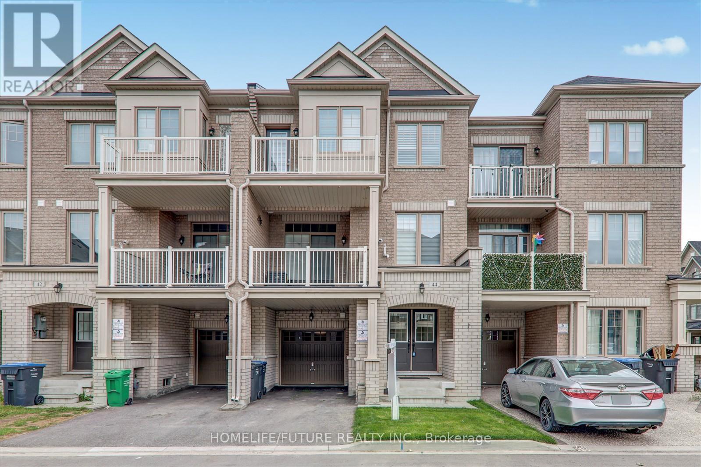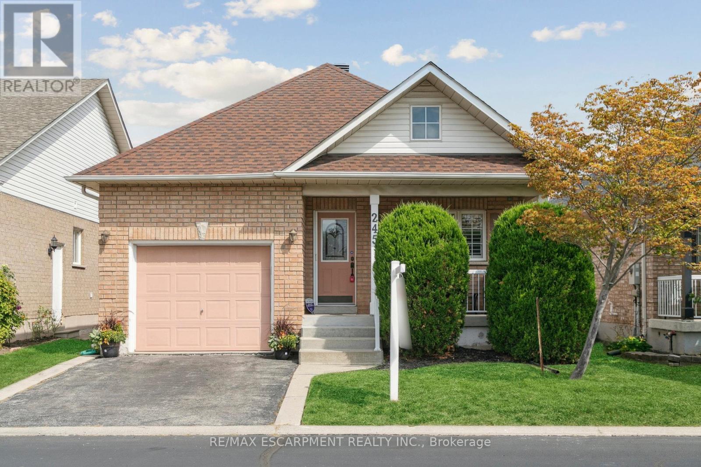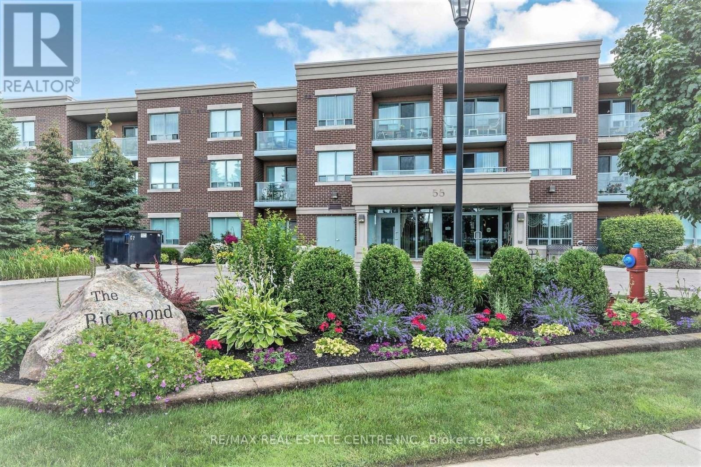197 Greer Road
Toronto, Ontario
This one checks all of the boxes: Detached 3 + 1 Bedrooms with over 2450 sq ft of living space, 3 baths, Main Floor Powder Room, Main Floor Family Room addition with 2 skylights, Open Concept Kitchen with Centre Island, Stunning Backyard with Gib-San Inground concrete pool & Badu Jet system (2025), Outdoor Cabana (2025), Unbeatable Location Steps to Yonge St and Avenue Road. Zoned for John Wanless P.S.+ Lawrence Park Collegiate. Large Basement Waterproofed (2023), Main Roof Replaced (2024), Gas Fireplace (2025), Boiler/Tankless Hot Water System (2024), 2 Mitsubishi Air-Conditioners, Composite Porch with Stone Steps (2020) (id:24801)
RE/MAX Hallmark Realty Ltd.
306 Hollyberry Trail
Toronto, Ontario
Welcome To This Well-Maintained Semi-Detached Home In The Highly Sought-After Hillcrest Village Community! This Bright And Spacious Solid Brick Home Features Hardwood And Laminate Flooring Throughout And A Widened Driveway With Parking For Up To Four Cars. Enjoy An Open-Concept Kitchen With A Stone Countertop, Stylish Backsplash, And A Cozy Breakfast Area That Flows Seamlessly Into The Dining Room. The Extended Large Family Room (Built With Permit) Provides Additional Living Space And A Walkout To The Backyard Perfect For Family Gatherings Or Relaxing Outdoors. Upstairs, Youll Find Three Generously Sized Bedrooms, Ideal For Families Of All Sizes. The Finished Basement Includes A Versatile Multi-Purpose Room And A 3-Piece Bathroom, Offering Great Potential For A Home Office, Gym, Or Guest Suite. Conveniently Located Steps From Parks And The TTC, And Just Minutes To Shopping, Restaurants, And Major Highways (404/401). In The Top-Ranking School District Of Arbor Glen Public School And A.Y. Jackson Secondary School. Close To Seneca College And Fairview Mall.A Perfect Home In A Family-Friendly Neighborhood Ready For You To Move In And Enjoy! (id:24801)
Homelife Landmark Realty Inc.
605 - 115 Richmond Street E
Toronto, Ontario
Welcome to The French Quarter II, a beautifully upgraded one-bedroom condo in Toronto's vibrant core available to move in immediately! is elegant unit offers a well designed layout with high end laminate flooring, 9 ft ceilings, and crown moulding throughout. The modern, all-white kitchen provides ample storage, while the spacious living area is perfect for relaxing or entertaining. The primary bedroom boasts a massive walk-in closet. Both the living room and primary bedroom have french doors opening to a Juliette balconies offering breathtaking northwest views of the city. Exceptionally well maintained & taken care of. Enjoy top-notch amenities, including 24-hour security, visitor parking, bike storage, a gym, a rooftop terrace with BBQs, and a newly renovated multipurpose room. Located minutes from Yonge-Dundas Square, George Brown College, TMU, Eaton Centre, St. Lawrence Market, and Old Toronto, with excellent transit connectivity for easy citywide access. 1 Year Lease or Short Term Furnished Option Also Available. (id:24801)
Homelife/miracle Realty Ltd
1102 - 32 Forest Manor Road
Toronto, Ontario
Great Location! Corner Unit In Emerald City! Enjoy west and north views.corner condo featuring two large bedrooms and two full bathrooms. With 9-foot ceilings and floor-to-ceiling windows, the space is flooded with natural light, creating a warm and inviting atmosphere.The modern kitchen boasts stainless steel appliances, granite countertops, anda stylish backsplash, perfect for cooking and entertaining.Unbeatable location: Steps to subway, TTC, Hwy 404/401, Fairview Mall,Cineplex, library, schools, medical centre, community centre, and more.FreshCo supermarket conveniently located in the building!Resort-style amenities include a gym, yoga studio, indoor pool, sauna, hottub, party room, media room, BBQ area, guest suites, and so much more!Live in comfort, convenience, and style this condo has it all! (id:24801)
Royal LePage Signature Realty
832 Manning Avenue
Toronto, Ontario
Bright & spacious oasis, entire house with 4 beds & 4 bath. This 3-storey home boasts over 2,000 sf of living space across four levels, recently upgraded. Nestled in Seaton Village on a quiet, tree-lined street, where comfort meets community. Key Features include: foyer with closet for tidy living - engineered hardwood flooring throughout - generously sized rooms w lofty ceilings - kitchen with ample storage & built-in cabinetry - cozy family room w fireplace and walk-out to private fenced backyard - Sunlit third floor retreat w rooftop deck looking west - finished basement with large bedroom & ensuite bath - Detached garage - a deep lot for extended outdoor living - Top-rated schools, parks, TTC, & more, all within short walking distance. This home is move-in ready, in a great location, in a beloved neighbourhood, with abundant indoor and outdoor space for an unparalleled lifestyle. Pets ok. Short-term lease considered. (id:24801)
Sutton Group-Associates Realty Inc.
31 Player Drive
Erin, Ontario
Discover luxury living in this brand new 4-bedroom, 4-bath Cachet Alton Model home nestled in the charming community of Erin. Thoughtfully designed with 9-ft ceilings, elegant hardwood floors, separate living and dining area. This home offers both comfort and functionality. The upgraded kitchen with new appliances, modern zebra blinds, and stylish baths adds a touch of sophistication, while the second-floor laundry, Jack-and-Jill bathroom, and 3-ton AC unit ensure convenience for today's busy families. With an extended driveway (no sidewalk), double car garage, and builder-finished separate basement entrance, Building Permit is already applied for 2 Bedroom Legal Basement for additional rental income, this home is perfect for those seeking extra space, income potential, or multi-generational living. A rare opportunity to own a stunning property that blends luxury finishes with family-friendly living in a peaceful, growing community. (id:24801)
Century 21 Property Zone Realty Inc.
38 - 273 Elgin Street
Brantford, Ontario
Attention First-Time Buyers & Savvy Investors! Welcome to 38-273 Elgin Street, a charming townhouse condo that blends comfort, convenience, and value in one perfect package. Centrally located with easy highway access and just minutes from grocery stores, shopping, and everyday amenities, this home truly checks all the boxes. With 2 comfortable bedrooms, 1.5 bathrooms, and a partially finished basement, this home provides both function and flexibility. Inside, you'll love the bright and freshly painted main floor, featuring a spacious living room with a large, picturesque window that floods the space with natural light. The seamless transition into the dining area makes entertaining a breeze, while the well-equipped kitchen offers ample cupboard and counter space. Step out to your fully fenced private patio, the ideal spot for summer BBQs or a cozy morning coffee. Upstairs, discover two generously sized bedrooms and a modern 4-piece bathroom. The lower level extends your living space with a versatile recreation room, a handy 2-piece bathroom, plus a large laundry room with extra storage for all your needs. Recent updates you'll love include a brand-new furnace & A/C (2024) for worry-free comfort year-round. This truly is a move-in-ready gem, perfect for starting out, downsizing, or adding to your investment portfolio. (id:24801)
Revel Realty Inc.
1064 Royal York Road
Toronto, Ontario
Beautiful Detached Recently Renovated Family Home with Classic Kingsway Charm. Gorgeous High Vaulted Ceilings In Family Room and Additional Sunroom With Skylights. Long Driveway Plus Garage Can Comfortably Accommodate 5 Cars. Situated On Renowned Royal York Rd in Sought After Kingsway Neighbourhood With Highly Ranked Schools (LKS). Short Walk to Royal York Subway, Shopping, Restaurants, Parks and Trails Plus So Much More! (id:24801)
Union Capital Realty
44 Haymarket Drive
Brampton, Ontario
Move-In Ready And Beautifully Upgraded, This Spacious Modern Townhouse Features 3 Spacious Bedrooms, 4 Bathrooms, And A Finished Basement, Perfect For Families Or Those Seeking ExtraLiving Space. Enjoy The Convenience Of An Attached Garage With Private Driveway And NoSidewalkOffering Low-Maintenance Living At Its Finest. Step Inside To Discover 9-FootCeilings, An Open-Concept Living/Dining Area With A Cozy Electric Fireplace, And An Eat-In Kitchen With A Breakfast Bar And Upgraded Quartz Countertops. Walk Out From The Dining Area ToOne Of Two Large Private Balconies, Ideal For Entertaining Or Quiet Morning Coffee. Upstairs,The Primary Suite Is A Luxurious Retreat Featuring A 3-Piece Ensuite, His And Her Closets, And A Private Balcony. Two Additional Well-Sized Bedrooms Share A Stylish 3-PieceBathroom, Perfect For A Growing Family. The Finished Basement Offers Flexible Space For A RecRoom, Home Office, Or Gym. Additional Features Include Smooth Ceilings On The Second Floor, PotLights, EV Charger And 200-Amp Electrical Service. Located In A Highly Sought-After NorthwestCommunity, This Home Is Just Steps From Parks, Nature Trails, Community Centres, PublicTransit, And Shopping Malls. An Exceptional Opportunity To Own A Modern, Low-Maintenance Home In A Family-Friendly Neighbourhood. (id:24801)
Homelife/future Realty Inc.
245 Centennial Forest Drive
Milton, Ontario
Downsize Without Compromise in Drury Park! Rarely offered Thompson model bungaloft in Milton's sought-after community. This 3-bedroom, 2.5-bath home offers 1,450 sq ft of well-designed living space (plus an unfinished basement with potential). Enjoy main-floor living with a spacious primary bedroom featuring a walk-in closet and 4-pc ensuite and a second bedroom and 3 pc bath. The bright, open-concept living and dining area with hardwood floors offers a versatile layout perfect for downsizers who want to bring cherished formal dining pieces like a hutch or buffet. The updated kitchen includes granite counters, tile backsplash, and walkout to a private patio. The main floor laundry room adds to the convenience of true bungalow-style living everything you need, all on one level. Upstairs, the loft includes a third bedroom, 2-pc bath, and walk-in closet ideal for guests or a home office. Freshly painted (Chantilly Lace), with new broadloom in all bedrooms, quartz counters in bathrooms, a new furnace (2025), and roof (2019). Move-in ready and located in one of Miltons most welcoming, well-maintained communities. (id:24801)
RE/MAX Escarpment Realty Inc.
40 Muzzo Drive
Brampton, Ontario
Discover the perfect blend of comfort, style, and connection in this beautiful bungalow townhouse located in the highly sought-after Rosedale Village gated adult community. Surrounded with like minded neighbours and a vibrant social atmosphere, this is more than just a home, it's a lifestyle. The Bright Modern Kitchen Features Stainless Steel appliances, quartz countertops, upgraded glass backsplash, pantry, pot drawers, pendant lighting, and California shutters. The Open concept flows into a spacious great room with a cozy gas fireplace ideal for entertaining or relaxing. The Primary Bedroom features a large step-in Shower and Walk-in Closet, Convenient main floor laundry with direct access to the garage. You'll love the charming front porch perfect for sunny afternoons and a private backyard patio with mature trees provide peaceful outdoor living Lawn care and snow removal, Unlimited access to a private golf course (no extra fees!), beautiful clubhouse with an indoor saltwater pool and sauna. Tennis/pickleball courts, and so much more, 24-hour gated security for peace of mind. Whether you're enjoying a round of golf, joining friends for activities at the clubhouse, or simply relaxing at home, Rosedale Village offers everything you need to live your best life. Come experience the warmth and charm of this exceptional adult community! (id:24801)
RE/MAX Realty Specialists Inc.
201 - 55 Via Rosedale
Brampton, Ontario
Rosedale Village Gem! Enjoy the view of the Golf Course from Your Own Balcony. This spacious 1 Bedroom features Granite Counter, Hardwood, Open Concept, Ensuite Laundry, Extra Hallway Closet for Pantry/Storage and Move-in Ready. Beautiful Clubhouse, Indoor Pool, Exercise Room, Shuffle Board, Tennis Courts, Party Room, Billiards, Rec Room, Sauna, Lawn Bowling and Executive Golf Course all included with Condo Fees, along with Snow Removal and Lawn Care too! All The Amenities One Could Only Wish For! (id:24801)
RE/MAX Realty Specialists Inc.


