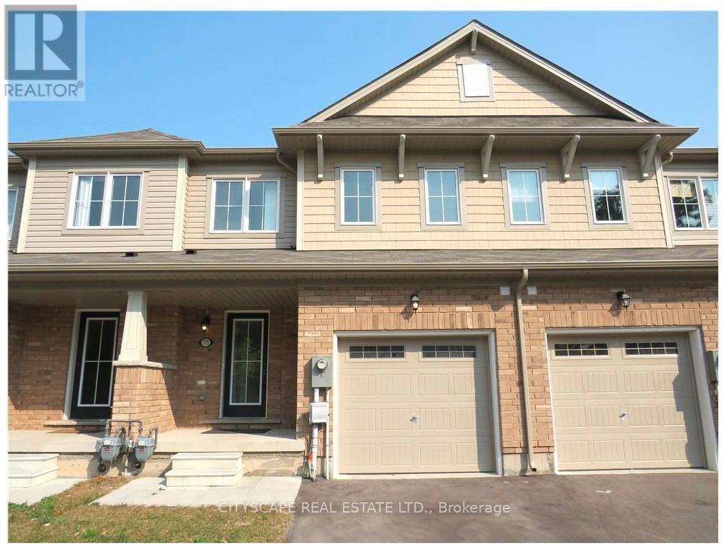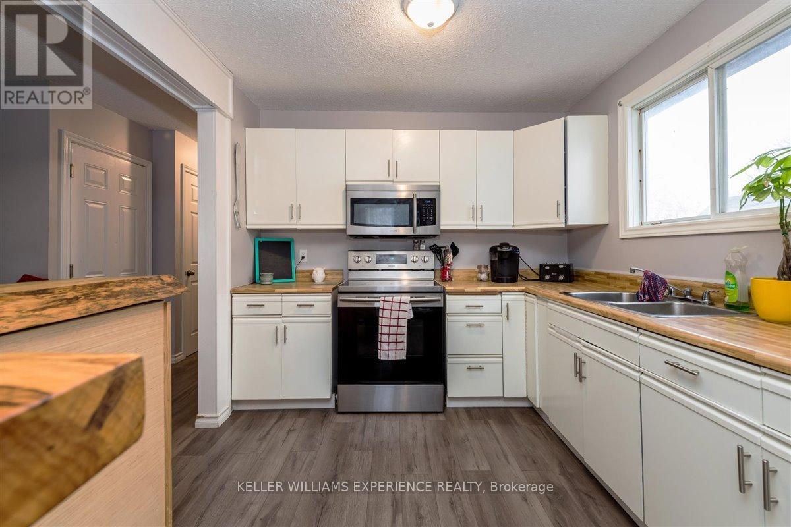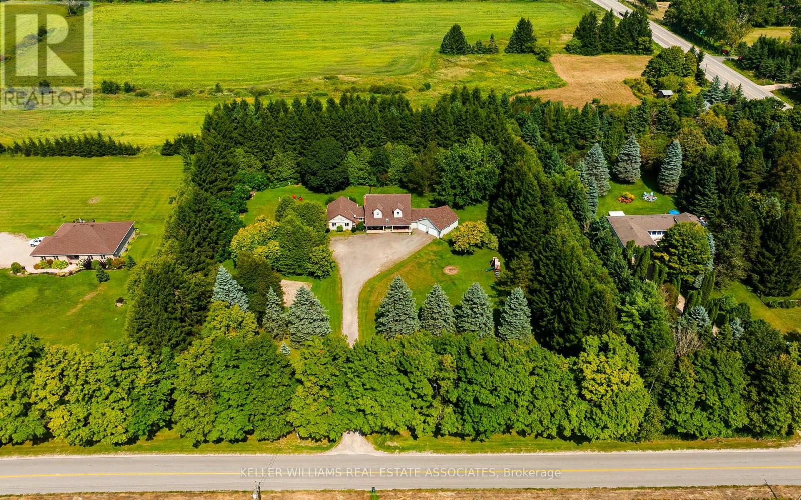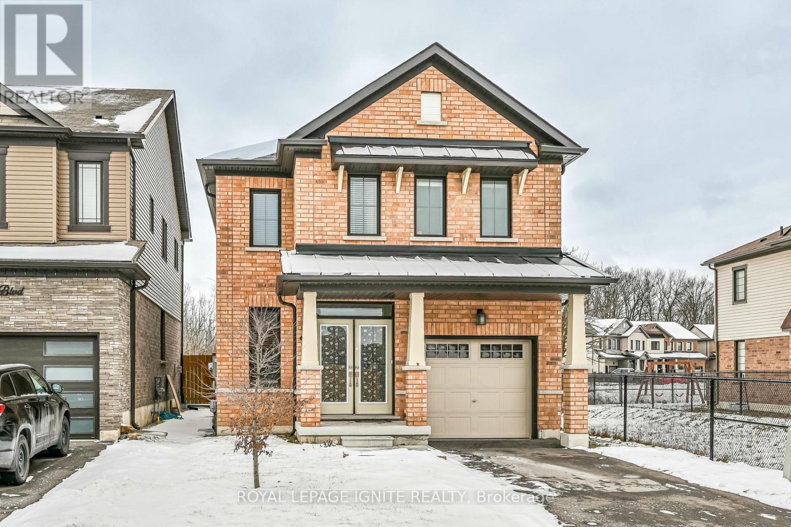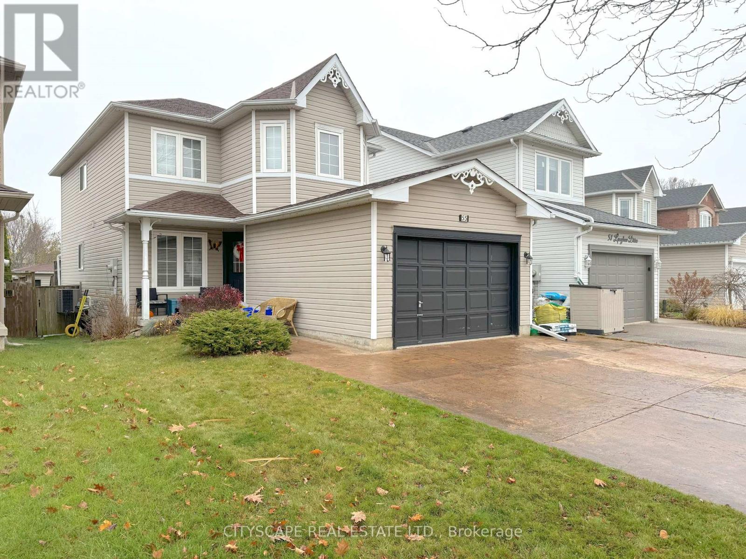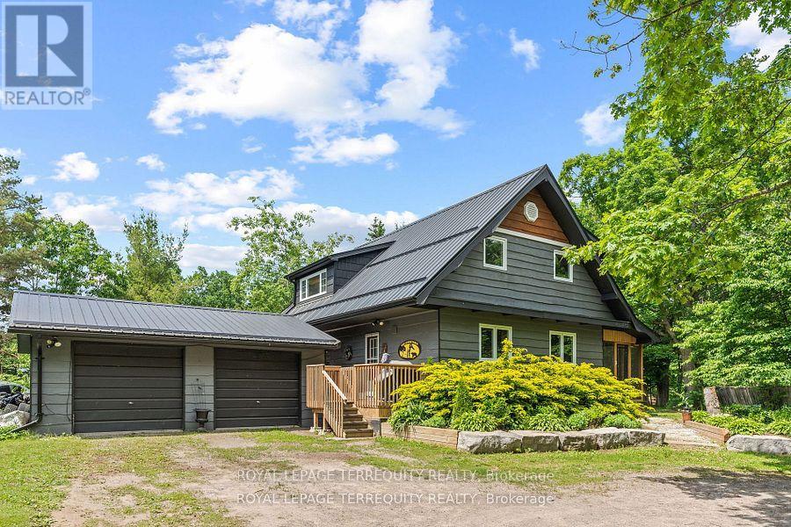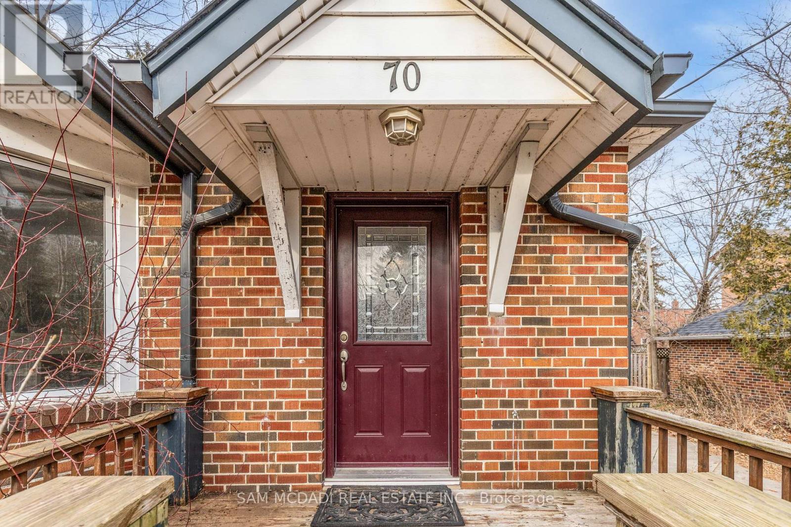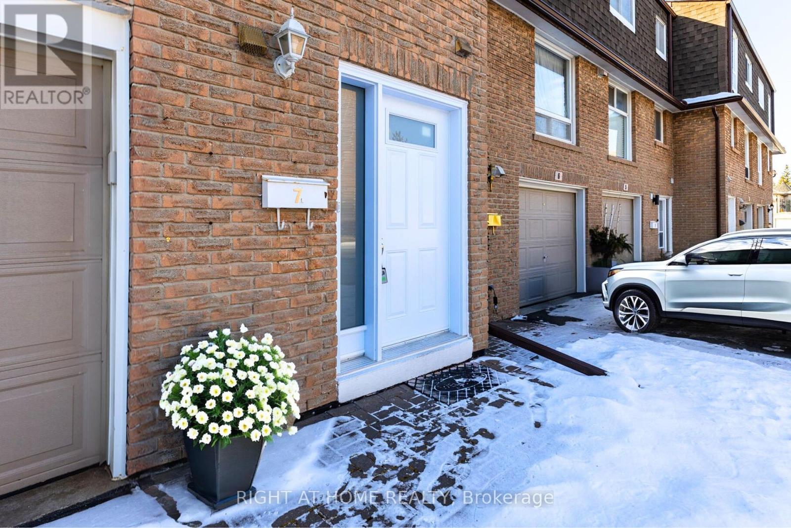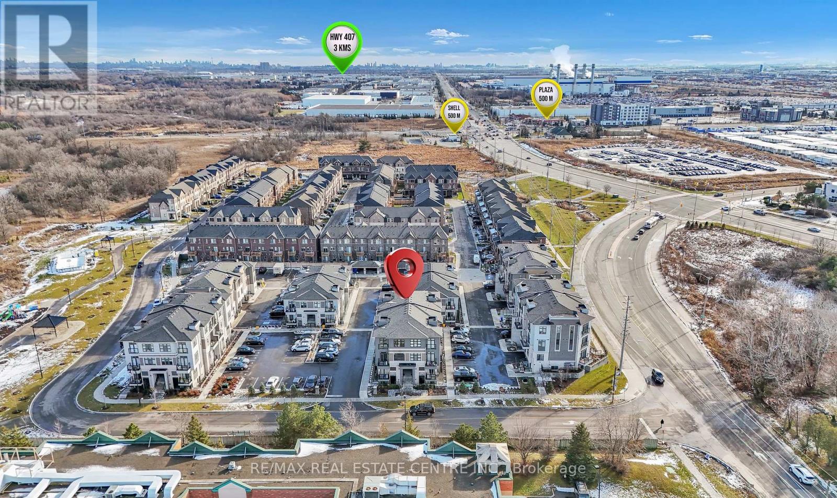810 - 120 Parliament Street
Toronto, Ontario
Distillery's Hottest Condominium can be your to call home! This 1+den features 9' ceilings, floor to ceiling windows, and a spectacular balcony. Building amenities include 24hr concierge, workshop, fitness/yoga room, rooftop terrace, party room, to name a few. Excellent location in the heart of Downtown nearing the Distillery, St. Lawrence Market, Public Transit & Parks. All Built-In S/S Appliances; fridge, electric cooktop, oven, hood fan, built-in dishwasher & front load washer/dryer. **** EXTRAS **** No smokers, no pets! A+ Tenants wanted. $200 key deposit required. (id:24801)
RE/MAX Premier The Op Team
2301 - 49 East Liberty Street
Toronto, Ontario
Welcome to Unit 2301, a functional 1+den, 2-bath condo in the heart of trendy Liberty Village! This bright, stylish space features floor-to-ceiling windows with stunning east-facing lake views and a layout designed for modern living. The spacious den is ideal for a home office, while the open-concept kitchen and living areas offer sleek finishes and stainless appliances, perfect for entertaining and unwinding. With two full bathrooms, this unit is ideal for couples or those who love to host! Enjoy fantastic building amenities, including an outdoor rooftop pool, a fully equipped gym, bike storage, guest suites, a stylish lobby, and 24hr concierge. **** EXTRAS **** Located steps from Metro, LCBO, coffee shops, restaurants, Altea Fitness, BMO field and everything else Liberty Village has to offer! Close to transit including the 504 King, 511 Bathurst, & 509 Harbourfront streetcars, plus Exhibition GO! (id:24801)
Royal LePage Signature Realty
327 - 628 Fleet Street
Toronto, Ontario
Don't miss the chance to live in a truly distinctive unit in one of the most desirable buildings on the waterfront. Well managed and exceptionally secure with 24 hour concierge, this building is stacked with amenities such as indoor pool, hot tub, media room, party room, gym, rooftop terrace and more. Experience the convenience of never having to wait for an elevator again! Enjoy year-round use of your balcony with a frameless fully retractable glass enclosure. This bright spacious south facing open concept unit has a generous sized den large enough for a second bedroom. Modern kitchen with granite counters and stainless steel appliances overlooks the large separate dining and living room areas with balcony access. The primary bedroom has a large walk-in closet & a second walk out to the balcony. Enjoy heart of the city living and all this move-in ready unit has to offer in a prime location steps from the lake, marina, parks, TTC, CNE, restaurants & so much more! **** EXTRAS **** Enjoy your balcony year round! Custom fit Lumon balcony glass enclosure installed in 2021.Frameless & retractable, it protects the balcony from the elements, reduces traffic noise, saves energy & reduces emissions. (id:24801)
Royal LePage Real Estate Services Ltd.
1608 - 60 Colborne Street
Toronto, Ontario
Welcome To Sixty Colborne! Suite 1608 Is The Perfect Studio Unit, Featuring Wood Floors Throughout,A Beautiful Kitchen With Stainless Steel Appliances And Floor To Ceiling Windows With Breathtaking,Unobstructed North City Views. Spectacular Church View. Located In The Sought After King East/St.Lawrence Market Neighbourhoods, You're Within Steps To The City's Best Restaurants, Shops, Parks And Waterfront- This Truly Is City Living At Its Finest! **** EXTRAS **** Wonderful Boutique Building In The Centre Of It All! Incl. Existing Ss Fridge, Ss Oven/Stove,Dishwasher, And Stacked Washer And Dryer, Huge Balcony. One Locker Included (id:24801)
RE/MAX Realty Specialists Inc.
304 - 2 Sonic Way
Toronto, Ontario
Stunning and spacious 1-bedroom plus den unit at 2 Sonic Way, offering the convenience of both a parking spot and a locker. This modern condo is ideally located close to the Ontario Science Centre, Aga Khan Museum, Shops at Don Mills, and just steps away from the future Eglinton Crosstown LRT. With easy access to the DVP, grocery stores, and parks, this location perfectly blends city living with everyday convenience. **** EXTRAS **** S/S Fridge, Stove, Dishwasher, Microwave, Quartz Countertop, Stacked Washer And Dryer. (id:24801)
Century 21 Percy Fulton Ltd.
806 - 50 Power Street
Toronto, Ontario
Beautiful 1 Bedroom Unit in the Corktown District, 8th Floor, East Facing with Clear Scenic Views From your Balcony, Overlooking Parkette. Experience Luxury the minute You enter this Complex Built by Reputed Great Gulf. Smooth 9ft ceilings. Modern Kitchen with Quartz Counter Top And S/S Appliances, Laminate Floor Throughout, Pot Lights in the large Bathroom, U/G Electrical Fixtures And Blackout Blinds. Surrounded by Trendy Restaurants And Cafeterias, Walking Distance to St. Lawrence Market, Eaton Centre, George Brown, Distillery District, Toronto Metropolitan University (Formerly Ryerson), Financial District, Theatres, Hospitals, Parks, Places of Worship, and More. Easy access to Highways , Next to Upcoming New Subway Line. Building Amenities: 24 hr 7 Day-a-week Concierge, Outdoor Pool, Steam Rooms & Saunas, Fireplace, Terrace, Lounge, Party Room with Caterers Kitchen, Fitness Studio, Yoga Studio, Artists Workspace, Meeting Room and Lounge (Wifi), Community Garden W/Outdoor Pool, BBQ, Pet Spa, and Pay Visitor Parking (P1). (id:24801)
Better Homes And Gardens Real Estate Signature Service
207 - 76 Shuter Street
Toronto, Ontario
Location! Location! Location! Over 900 Square Feet. Heart Of Downtown Toronto. Rarely Offered Corner South-East View Large 2 Bedroom + Den (Large Windows) Unit With Natural Light To Pour In. New Floors. All Bedrooms And Den With Large Windows Overlook Tree-Lined Street And Historic Neighbourhood Homes. Kitchen Is Open Concept With Stainless Steel Appliances & Breakfast Bar. High Potential Income With Few Steps Away From Ryerson. Great Oppotunities For End Users Or Investors. Low Maintenance Fee With Hydro/Heat/Water/AC/ All Utilities Included! 2 Lockers Ievel C 54 & 56. Walk To Ryerson, Eaton Centre, St Lawrence Market, Financial District. Building Amenities Include Concierge, Exercise Room, Dog Washing Area & Party Room. **** EXTRAS **** S/S Fridge, Stove, Dish Washer, Washer&Dryer (id:24801)
Real One Realty Inc.
710 - 77 Lombard Street
Toronto, Ontario
Absolute Lofts! Rare Loft Style 1+1 Condo Apartment. Urban Sun-Filled 2 Storey-Loft with 17 Ft Ceiling and Windows. South Facing Balcony And Gas Fireplace. Stunning Views of Historic Downtown, St James Cathedral and St Lawrence Hall. Walk to St. Lawrence Market, Financial District, George Brown College, TMU, Eaton Centre, King or Queen Subway Station. Large Den w/ Window Perfect For Home Office. Parking Included. Utilities Included. **** EXTRAS **** Fridge, Stove, B/I Dishwasher, B/I Microwave, Washer, Dryer, Fireplace, Window Coverings. Unbeatable Location (id:24801)
Homelife Excelsior Realty Inc.
K - 3348 Bayview Avenue
Toronto, Ontario
Meticulously maintained home in this rare 3+1 bedroom executive townhome at 'Villa Hermosa on Bayview.' Spanning approximately 2,800 sq. ft., this home features soaring 13-ft ceilings with elegant crown molding on the main floor. The open-concept layout includes a functional family and dining room, complemented with an updated kitchen & countertops and a walkout to a spacious balcony equipped with a gas BBQ hookup. The upper level boasts three generously sized bedrooms, including a primary suite with a walk-in closet and a luxurious 5-piece ensuite. The lower level offers convenience with a mudroom, laundry, and direct access to the garage. A finished basement with 13-ft ceilings adds a large rec room, additional bedroom and a bathroom, perfect for entertaining or additional living space. Ideally located near all amenities and public transit, this home blends sophistication, comfort, and convenience seamlessly. **** EXTRAS **** Backs On To Open Field, Visitor Parking, Walk To Schools, Ttc Stops And Shopping, Minutes Away To Finch Subway, Large Freehold Town (id:24801)
RE/MAX Experts
1010 - 20 Edgecliffe Golfway
Toronto, Ontario
Bright & Spacious 3 Bedroom & 2 Bath Corner Unit Comes With Newly Installed Vinyl Flooring In the Entire Unit. Immediate Possession. Totaly Renovated with Modern Kitchen with Granite Countertop. Well Managed Building, Exceptional Ravine & Golf Course View. Minutes To Downtown, Dvp/401, Shopping, Golf , Ttc, Schools, Parks. Fabulous Building Amenities Include an Indoor Pool, Sauna, Party Room, Exercise Room, Dog Walk Park and visitor parking. Excellent value! Maintenance Fee Includes: Internet, Central Heat/ AC, Cable, Water, Heat, Hydro, Locker & Parking. **** EXTRAS **** Stinless Steel Fridge, Stove, Dishwasher, Washer/Dryer All Existing Window Coverings & Electrical Light Fixtures (id:24801)
Century 21 Percy Fulton Ltd.
82 Horne Drive
Brampton, Ontario
Beautiful 4 bedroom, 3 bath semi detached home ( 1695 sqft ) on a premium 160' deep lot located on a quiet crescent in desirable Brampton North. Being sold by the original owners ! Large master bedroom with a 2 - pc ensuite bath, bright eat - in kitchen with white cupboards and finished basement with open - concept rec room. Updated furnace ( 2015 ), reshingled roof ( 2013 ) and vinyl windows. Amazing landscaped yard featuring mature trees, cedar hedge, desirable South exposure, interlock patio and 2 car parking. **** EXTRAS **** Walking distance to schools, parks, shopping and quick access to HWY # 410 ! (id:24801)
RE/MAX Realty Services Inc.
Main - 14 Kipling Grove Court
Toronto, Ontario
Experience upscale living in this stunning 3-bedroom, 3.5-bathroom fully furnished unit in one of Toronto's most convenient neighbourhoods. Each bedroom comes with a private ensuite, and there's an additional powder room for guests. Enjoy the luxury of exclusive access to a private, fully fenced backyard and garage not shared with other tenants! Ideally located just steps from Kipling Subway and GO Train stations, with nearby parks, trails, and activities for families and nature lovers alike. (id:24801)
Rare Real Estate
528 Main Street W
Grimsby, Ontario
Welcome To 528 Main Street W, A True Masterpiece Where Modern Luxury Meets Timeless Craftsmanship. The Main Level Features An open-Concept Design With Rich Oak Engineered Hardwood Floors Throughout, Creating A Seamless Flow From Room To Room. The Kitchen, A Chef's Dream, Comes Complete With Leathered Granite Countertops, High-End Appliances, And Sleek Cabinetry With Tons Of Storage Make This Kitchen Perfect For Both Cooking And Entertaining. This Home Offers 3 Spacious Bedrooms And 2 Luxurious Bathrooms, All Designed With The Finest Finishes. Natural Light Floods The Interiors, Highlighting The Thoughtful Details And High-Quality Materials That Define The Space. The Lower Level Offers Even More Potential With A Fully Renovated 2-Bedroom, 2 Bathroom Basement Apartment, Featuring Its Own Custom Kitchen And A Separate Entrance-Ideal For Rental Income, Guests, Or Extended Family Living. The Expansive 65x150 Lot Provides Plenty Of Room For Outdoor Activities And Relaxation, While The Oversized Parking Area Accommodates Over 12 Cars, Offering Convenience And Ample Space For Your Vehicles, Guests, Or Even Recreational Equipment. With Its Custom Finishes, Spacious Layout, And Prime Location, This Home Truly Offers The Best Of Modern Living. Don't Miss The Opportunity To Make It Yours! **** EXTRAS **** New Furnace & AC (id:24801)
Psr
160 Eastbridge Avenue
Welland, Ontario
Gorgeous Waterfront well laid out Bright And Spacious 1855Sq. Ft. Detached Bell Fountain Model Elev C by Empire Communities. Perfect For first-time home buyers or Down/upsizing. Open concept floor plan integrates living space. Features four spacious bedrooms, a modern style kitchen, 9 Ft ceilings, and numerous upgrades. Situated close to Niagara College. Minutes from QEW, Niagara Falls, and Outlet Malls. The Main Floor Layout is open concept with a dining room combined with the kitchen and open to the living area with Hardwood Floors & 9 Ft Ceilings. 2nd Floor: 4 Elegantly Adorned Rooms Await, Including A Primary Suite With A Lavish Spa-Inspired 4 Pc Bath and a Sprawling Walk-in Closet & Laundry. Located In A Family Friendly Community & Most Desirable Neighborhood. Enjoy Various Recreational Activities Including an amazing Waterfront for a relaxing moment. Also Newly Built Empire Sports Complex. Don't Miss This. ***PLEASE NOTE THIS IS AN ASSIGNMENT*** (id:24801)
Royal LePage Signature Realty
7771 White Pine Crescent
Niagara Falls, Ontario
Fantastic Freehold Townhouse by Empire Communities. 2 Stories, 3 Bedrooms & 2.5 Baths, Clean & Ready to Move In. Features Builder Upgraded Noise Reduction Roxul Safe and Sound Insulation on Walls Adjoining with Neighbours on Main and Upper Floor. Main Floor Open Concept Kitchen with Breakfast Bar & Stainless Steel Appliances. Dining Room & Family Room, 2 Piece Bath & Inside Entry to Garage. Master Bedroom with Walk in Closet & Ensuite 3 Piece Bathroom. Second Floor Laundry. 5 Appliances. Central Air Installed 2019. 3 Piece Roughed in Bath Basement. Close proximity to schools, transit, shopping, QEW, the Falls, hiking trails & New Costco! ENTRANCE TO BASEMENT FROM GARAGE. Room Sizes Approximate & Irregular. NO MONTHLY MAINTENANCE FEES OR POTL FEES. **** EXTRAS **** Furnace & A/C. Incl: S/S Fridge, Stove, Dishwasher, Washer and Dryer (id:24801)
Cityscape Real Estate Ltd.
Lower - 108 Lovett Lane
Guelph, Ontario
Gorgeous Legal 2 Bedrooms plus DEN Basement Apartment in an Excellent Location In The Most Prestigious Area of Guelph. Separate Entrance With Own Private Laundry. Open Concept, Kitchen Quartz Countertops And Centre Island, Plenty Of Cupboards. Carpet Free. Sound-proofed wall-to-wall, High Ceiling, Large Windows With Natural Sun Lights Flowing In. One Parking In the Driveway is Included. Minutes Away From Public And Private Schools, Walking Distance To Trails And Parks. Public Transit, Shopping, Banks, Restaurants, the University Of Guelph, And Stone Road Mall steps. ALL UTILITIES INCLUDED. No smoking and No animals due to allergies. (id:24801)
International Realty Firm
1403 - 4099 Brickstone Mews
Mississauga, Ontario
Experience the vibrant urban lifestyle of Mississauga first hand! This spacious 2-bdrm condo + den offers the perfect blend of comfort and convenience. Upon entering, you'll be greeted by the den, a versatile space that can serve as an office or cozy retreat. The open-concept living and dining area is filled with natural light, creating a warm and inviting atmosphere. The kitchen seamlessly connects to this space making it a pleasure for both everyday cooking and entertaining. The primary is complete with an ensuite for your convenience. Large windows flood the 2nd bdrm with natural light. A private balcony, where you can enjoy stunning city views and more. Located in the heart of Mississauga, you have easy access to shopping, dining, entertainment and public transportation. Don't miss the opportunity to make this condo your home. **** EXTRAS **** Offers an array of amenities including: gym, pool, party rooms, games rooms, guest suites, 24/7 concierge service for added security and convenience. (id:24801)
Right At Home Realty
144 Tiller Trail
Brampton, Ontario
Well-Maintained, Auspicious True NorthEast-Facing Semi-Detached Home in Fletcher's Creek Area. All Brick, 3+1 Bed, 4 Baths. Fully Finished 1 BDM with Full Bath. Potential to make Backyard BSMT Entrance. Offering just over 2,000 square feet of thoughtfully designed living space, Hardwood Floors throughout the Main and Second floors, Oak Stairs, Upgraded Quartz Counter in Kitchen with Breakfast Area, Samsung Stainless Steel Appliances, Upgraded Baths & Counters, Concreted Extra Deep Backyard, 5 Car Parking with Extended Stamped Concrete Driveway, Access from Garage to inside, Combining Modern living and Convenience, This Stunning Property is an Exceptional Opportunity, Quiet Community Street is just Minutes to Sabzi Mandi, LA Fitness, Restaurants, Schools, Transit, and Mount Pleasant Go Station... (id:24801)
Royal LePage Flower City Realty
Main - 25 Lacey Avenue
Toronto, Ontario
Affordable Rental Unit On Main Floor Of House With 2 Bedrooms, 4 Piece Bathroom, And Open Concept Kitchen/Living/Dining Area. Laundry In Unit. Great Location With Transit, Restaurants, And Parks Just Steps Away. Heat, Hydro, Water Are All Included! Street Parking May Be Available By Permit. Available Now! (id:24801)
Right At Home Realty
2326 Redfern Road
Burlington, Ontario
Fabulous LOCATION - Quality Builder Lovely, Move-In Ready Detached Bungalow, located on a Quaint Street in Burlington's CORE District and Steps to Downtown. This lovely home has been well cared for and offers many upgrades and renovations which will be evident as you take your tour. The main rooms are warm and cozy, as well as being the perfect size for entertaining. Hardwood and Tile flooring on the Main Level create a low maintenance &healthier living environment. Open Concept Living / Dining Rooms adds to the Roominess. Entertain here to enjoy family and friends meals overlooking the front and side lush gardens. The layout of the Sizeable Kitchen is a Chef's Delight with Generous Cabinetry and Countertops, Under Mount Lighting, a Gas Stove and Large Stainless-Steel Refrigerator. Walkout from the Kitchen or Dining Room to your Private wrap-around Deck and Ground Level Terrace where you can enjoy a Summer BBQ. The Many Large Windows in this home provide Amazing Natural Light. All 3Bedrooms on this floor have Generous Closets. On the Lower Level you will find a large Family Room, 4th Bedroom with a 4-Piece Ensuite Bathroom, a Kitchenette, Laundry Facilities and Ample Storage, including a Cold Storage area. This area is well suited for young adults, still living at home or as in-law quarters or with necessary changes could become an income suite. There is Convenient Direct Access from the side of this home to the driveway and Oversized Garage. WALK to Many Amenities such as Shops, Restaurants, Parks, the YMCA, an Arena and a few steps further you will find our Spencer Smith Waterfront Park with its playground and greenspace for our festivals and events. Inclusions contd. Wooden Desk in Office. All EL Fixtures. Wall-mounted Shelving. Shelving in Cold Storage. Wall-mounted Shelving & Wooden Workbench in Garage. Garden Shed. A complete list of Renovations/Improvements are in the attached Feature Brochure or at your viewing. A Must See! R.S.A. **** EXTRAS **** On a Quiet Street in Burlington's DOWNTOWN District. Steps to Shopping, Restaurants, Parks, Community Centre &our Waterfront Park to enjoy community events. Lovely, Quality Built, Move-In Ready Home with a Private, Fenced Garden Oasis. (id:24801)
Royal LePage Burloak Real Estate Services
1004 - 3985 Grand Park Drive
Mississauga, Ontario
One of the most sought after units in Square One. Spacious one-bedroom unit in a prime Square One location with exceptional amenities! Open-concept condo featuring a large living room and kitchen with granite countertops and stainless steel appliances. The combined living and dining areas lead to a large, open balcony, while floor-to-ceiling windows flood the entire unit with natural light. this building offers state-of-the-art amenities. Includes underground parking and a locker. **** EXTRAS **** Walk to Shoppers Drug Mart, Square One, Sheridan College, Central Library, Entertainment Facilities, Public Transit and more! (id:24801)
RE/MAX Metropolis Realty
68 Donald Stewart Road
Brampton, Ontario
We are pleased to present this lovely Double Car Garage family home with stone and brick elevation, built by the esteemed Rosehaven Homes, situated at the intersection of Mississauga Rd & Mayfield Rd. This stunning luxury property, less than 1 year old, features an inviting open-concept layout and a beautiful double-door entry. $$$ Thousands spent on upgrades, the main floor boasts 9' ft ceilings smooth ceilings, upgraded trim and baseboards, wooded doors, and hardwood floors that enhance the elegance of the living, dining, and family room areas. The family room is designed for cozy gatherings, complete with an electric fireplace. A highlight of this home is the eat-in kitchen, which showcases quartz countertops, espresso cabinets, ample cabinet space, an island and upgraded floor tiles, making it a perfect space for culinary delights. The gorgeous upgraded staircase with metal rod pickets leads to the second floor, home to four spacious bedrooms. The luxurious master bedroom is a standout feature, offering a 9-foot ceiling, a 5-piece ensuite bath, a walk in closet, and elegant wood interior doors. For convenience, a well-placed laundry room is also located on this floor. additionally, this beautiful home enjoys a prime location, just a short drive from local amenities such as a soccer field, shopping centers, major highways and the Mount Pleasant Go Station, making it an ideal choice for families seeking comfort and convienence. **** EXTRAS **** Exisiting appliances include: S/S Fridge, S/S Stove, S/S Dishwasher, S/S Range Hood, Washer, Dryer, Electrical fireplace, Interior wooded Doors, Smooth Ceiling, upgraded baseboard and trims, and 200 AMP Electric panel, Zebra blinds (id:24801)
RE/MAX Experts
809 - 35 Bastion Street
Toronto, Ontario
Welcome To Your Freshly Painted Exclusive & One-Of-A-Kind Luxury Corner Suite Unit With Breathtaking Views Of Lake Ontario, Two Car Underground Parking & Two Lockers! Your New Memories Await In This Designer Building With Amazing Amenities, Convenient Location & Top Notch Condo Management! Steps To The Lake, Park, Billy Bishop Airport, Grocery, Banks, Coffee Shops, Restaurants, Dog Park & Green Space! Your Elegant Foyer Leads To Your Chef's Kitchen With Granite Countertops, Large Breakfast Bar, All Stainless Steel Built-In Appliances & Tons Of Storage For All Your Cooking Needs. The Spacious Dining Area Is Steps From Your Kitchen & Family Room Where You Can Relax After Cooking Up A Delicious Meal For Your Family & Friends. The Cozy Family Room With Floor To Ceiling Windows Has Breathtaking Views Of Lake Ontario & One Of Four Sliding Door Entrances To Your 568 Sqft Wrap Around Terrace. You Have A Home Office Perfect For Working At Home Or Using It As A 3rd Bedroom. Your Primary Bedroom Has A Walk-In Closet, Floor To Ceiling Windows, A 3 Piece Dream Ensuite Bathroom & A Sliding Glass Door To Your Private Terrace. There Is A Spacious Second Bedroom Which Is Perfect For Family Or Friends When They Want To Stay Over After Enjoying All That The City Has To Offer. On Those Summer Nights, You Will Love Entertaining Family & Friends On Your Corner Suite Wrap Around Terrace With Unobstructed Views Of Lake Ontario & The Marina. Units Like This Do Not Come On The Market Often! This One Of A Kind Unit Features The Perfect Balance Of Indoor & Outdoor Downtown Toronto Living, Making It The Perfect Place For You To Call Home. **** EXTRAS **** Watch The Virtual Tour But You Must See It In Person To Appreciate The Attention To Detail & Custom Upgrades Showcased Throughout The Entire Unit. Steps To Parks, Public Transit, Grocery, Shopping & More! Pre-List Inspection Available! (id:24801)
Right At Home Realty
113 Oren Boulevard
Barrie, Ontario
Immaculate 3-Bedroom Home for Rent in Sunnidale!Beautifully maintained 3-bedroom, 3-bathroom home in Barrie's desirable Sunnidale neighborhood with easy Hwy 400 access. Features include a fully finished basement, hardwood floors throughout (no carpets), and a bright, elegant layout. The backyard offers a fenced oasis with mature trees and a patio, perfect for relaxing. Includes a one-car garage and driveway parking for two. (id:24801)
Exp Realty
Upper - 218 Hilda Street
Orillia, Ontario
All roads lead you home to 218 Hilda St in the heart of Orillia. The upper unit is designed for comfortable living, featuring spacious layouts and modern amenities. Enjoy the convenience of your own separate entrance, ensuring privacy for both occupants. The upper level boasts 2 cozy bedrooms, a well-appointed kitchen, and a welcoming living area that is open concept and filled with natural light. Nestled in a community known for its family-oriented atmosphere, this property is surrounded by parks, schools, and all the amenities needed for a thriving lifestyle. Take advantage of the nearby green spaces for weekend picnics or family outings. The convenience of local schools within walking distance makes this duplex an ideal choice for families. Don't miss the chance to make this family-friendly haven your own - schedule a viewing today! $1,950 plus utilities. **** EXTRAS **** $1,950 plus utilities separately metered for Hydro, 50% of water bill. (id:24801)
Keller Williams Experience Realty
351323 17th Line
East Garafraxa, Ontario
Welcome to your dream home nestled in the serene countryside of East Garafraxa. This picturesque property offers the perfect blend of modern comforts and rustic charm, set on a spacious 2.4 lot with breathtaking views of the surrounding landscape. Enjoy ample space with an open concept main floor, 4 bedrooms and 3 bathrooms, providing a comfortable and functional layout for families of all sizes. The main floor features large windows for tons of natural light, family sized kitchen with industrial size fridge & freezer, generous counter space and a large island for entertaining. Connected by the large main floor laundry room is an ideal space that can be used as a full in-law suite with separate entrance or a completely private primary bedroom oasis. Upstairs are three additional generous sized bedrooms & 2 bathrooms, One bedroom has it's own ensuite with heated floors. Step outside and you will find your own private paradise. The expansive backyard boasts 2 outdoor decks, is great for entertaining and is fenced which is ideal for kids & pets. Situated in a tranquil area, minutes away from Orangeville with easy access to local amenities and major routes, this property offers both privacy and convenience. (id:24801)
Keller Williams Real Estate Associates
100 Masterson Crescent
Cambridge, Ontario
Welcome to newly updated detached home with 3 bedroom upper main unit only with new appliances offering an open concept lifestyle. This includes an open concept living room/kitchen/breakfast area with large bright windows and a walk out to the access to large fenced backyard with large deck. Enjoy the convenience of 2 parking spaces. The Primary Bedroom offers a 4pc ensuite, upper level laundry with 2pc bath. Minutes to 401 as well as parks, schools & public transit. Perfect family residence. Great location and family friendly neighborhood. Tenant is responsible for 70% of all utilities. Spacious 1 Bedroom Lower Unit Also available! (id:24801)
Coldwell Banker Sun Realty
20 Queen Mary Boulevard
Hamilton, Ontario
Beautiful, Modern, And Spacious 4 Bed/2.5 Bath, Detached Home Is Located In The Heart Of Stoney Creek! Amazing Neighbourhood! The Main Floor Boasts Hardwd Flrs with separate Living and familyroom. Beautiful Kitchen With Stainless Steel Appliances And Granite Countertops With Plenty Of Cabinet Space, Hardwood Floors, oak Stairs, Master Bathroom With Full Ensuite Bath, And Spacious Walk-In Closet. Close To All Amenities, Shopping, Schools, Community Centre, Natural Wonder Of Green Forests, Golf Club etc. **** EXTRAS **** Existing appliances: fridge, stove, washer, dryer, light fixtures and window coverings (id:24801)
Royal LePage Ignite Realty
77 Hope Ave (Upper)
Hamilton, Ontario
Welcome to 77 Hope Avenue! Step into your dream home! Easy and convenient to budget as ALL utilities (heating, A/C, hydro and water) are INCLUDED in the lease price! This completely renovated bungalow has been thoughtfully upgraded from top to bottom, offering modern finishes, functional design, and incredible potential. The main floor features premium engineered hardwood throughout, complemented by a brand-new 348 sq. ft. loft that can be transformed into an additional bedroom, recreation space, or home office. No detail has been overlooked in this renovation. The home boasts all-new wiring with upgraded 160-amp service and a sub-panel for the upstairs unit. Plumbing has been modernized with new PEX lines and PVC main waste pipes, sleeved to the city connection for peace of mind. The brand-new high-efficiency furnace and hot water tank are owned, ensuring reliability and energy efficiency. Additional upgrades include new windows, interior and exterior doors, and a new roof with a dormer, adding both style and functionality. The basement unit features Rockwool insulation, offering a superior sound barrier for enhanced privacy between the two living spaces. Weatherproofing measures include a new exterior membrane, weeping tiles, and a sump pump with a bypass overflow, ensuring the home is ready to handle any weather conditions. For added convenience, the home includes a BRAND-NEW fridge, stove and a washer/dryer set. Conveniently located just steps from The Centre on Barton Shopping Mall, public transit, grocery stores, restaurants, parks, and schools, this home is perfectly situated for modern living. Easy access to the highway makes commuting a breeze. Don't miss the chance to experience this exceptional property. Schedule your viewing today! **** EXTRAS **** Lease price is INCLUSIVE of all utilities (heating, A/C, hydro & water) (id:24801)
Right At Home Realty
77 Hope Ave (Lower)
Hamilton, Ontario
Welcome to 77 Hope Avenue! Step into your dream home! Easy and convenient to budget as ALL utilities (heating, A/C, hydro and water) are INCLUDED in the lease price! This completely renovated 2 bedroom basement apartment with private separate entrance has been thoughtfully upgraded from top to bottom, offering modern finishes and a functional design. No detail has been overlooked in this renovation. The home boasts all-new wiring with upgraded 160-amp service. Plumbing has been modernized with new PEX lines and PVC main waste pipes, sleeved to the city connection for peace of mind. The brand-new high-efficiency furnace and hot water tank are owned, ensuring reliability and energy efficiency. Additional upgrades include new windows, interior and exterior doors, and a new roof with a dormer, adding both style and functionality. The basement unit features Rockwool insulation, offering a superior sound barrier for enhanced privacy between the two living spaces. Weatherproofing measures include a new exterior membrane, weeping tiles, and a sump pump with a bypass overflow, ensuring the home is ready to handle any weather conditions. Conveniently located just steps from The Centre on Barton Shopping Mall, public transit, grocery stores, restaurants, parks, and schools, this home is perfectly situated for modern living. Easy access to the highway makes commuting a breeze. Don't miss the chance to own this exceptional property schedule your viewing today! **** EXTRAS **** Lease price is INCLUSIVE of all utilities (heating, A/C, hydro & water) (id:24801)
Right At Home Realty
102 - 201 Elmira Road
Guelph, Ontario
Assignment Sale in West Peak Condo. The new height of urban living in Guelph where the finest elements of its heritage, culture, cuisine, shopping, education and nature come together. Urban sophistication meets modern design in an inspiring collection of contemporary residence in Guelph's west end. Elevate your life at West Peak. Situated close to downtown Guelph and most educational institutions, including Conestoga College and the University of Guelph. **** EXTRAS **** Stainless Steel Energy Star appliance package includes refrigerator, stove, dishwasher and hood fan. (id:24801)
Century 21 People's Choice Realty Inc.
55 Langlaw Drive
Cambridge, Ontario
A charming family home in East Galt, Cambridge! This 4-bedroom, 2.5-bath property offers almost 1,800 sq. ft. of above-ground living space, with an additional 330 sq. ft. in the finished basement. The main floor boasts an open-concept layout featuring a spacious eat-in kitchen that flows into the living room, leading to a private deck and fully fenced backyard. The primary bedroom includes a 4-pc ensuite with a jacuzzi tub and separate shower. Three additional bedrooms offer plenty of flexibility for a growing family or home office. The finished basement adds a large rec room, a laundry area, and abundant storage. Highlights include a stamped concrete triple driveway, an oversized 1-car garage with mudroom access, and a private 2-pc powder room on the main floor. Conveniently located near downtown Galt, schools, parks, trails, and major highways. Currently tenanted on a month-to-month basis, this property offers excellent income potential for investors or homeowners alike. (id:24801)
Cityscape Real Estate Ltd.
203 - 12 Washington Street
Norwich, Ontario
Welcome to 203 Washington Street, a stylish 2-bedroom, 1-bathroom BUNGALOW townhouse nestled on a cul-de-sac in the picturesque town of Norwich. Perfectly located just 20 minutes from Woodstock and 30 minutes to London, this home offers both tranquility and accessibility. As you step inside, you'll be welcomed by soaring 9-foot ceilings and a spacious foyer with convenient garage access. The front bedroom is a versatile space, ideal for a guest room, home office, or nursery. The open-concept layout showcases a modern kitchen with quartz countertops, custom cabinetry, stainless steel appliances and a central island perfect for gatherings. The light-filled living area leads to a private deck, where you can unwind and enjoy peaceful evenings. The primary bedroom features a large bright window, a 4-piece cheater ensuite, and dual closets. With a basement rough-in for an additional bathroom and endless potential for extra living space, this home is ready to grow with you. Close to Norwich's top amenities, parks, and schools, 203 Washington Street offers the perfect blend of comfort and convenience. (id:24801)
RE/MAX Icon Realty
204 - 12 Washington Street
Norwich, Ontario
Welcome to 204 Washington Street, a beautifully designed 2-bedroom, 1-bathroom END UNIT BUNGALOW townhouse nestled on a cul-de-sac in the charming town of Norwich. Just 20 minutes from Woodstock and 30 minutes to London, this home offers the perfect combination of comfort and convenience. Inside, you'll be greeted by 9-foot ceilings, engineered hardwood floors, and a spacious foyer with direct garage access. The versatile front bedroom can serve as a cozy guest room, office, or nursery. The open-concept living area features a kitchen with quartz countertops, custom cabinetry, stainless steel appliances, and an island ideal for dining and entertaining. The primary bedroom boasts large windows, a 4-piece cheater ensuite, and dual closets. Step out onto the private deck to enjoy serene outdoor moments. With a basement rough-in for a second bathroom and additional space for customization, this home is ready to meet all your needs. Conveniently close to local amenities, parks, and schools, 204 Washington Street is the perfect place to call home. (id:24801)
RE/MAX Icon Realty
324 Godolphin Road
Trent Hills, Ontario
Tucked away on a sprawling 4.8 acres in the highly desirable Northumberland County, this exquisite two-story, 3-bedroom country home offers a serene retreat. The spacious living room, anchored by a cozy fireplace, features dual walk-outs to a multi-tiered deck, complete with a hot tub and an above-ground pool, providing stunning views of a lush backyard oasis. The beautifully appointed kitchen boasts quartz countertops, heated flooring, and stainless steel appliances. The dining room, highlighted by French doors, opens onto a charming three-season covered porch. The primary suite is a true sanctuary, featuring cathedral ceilings, a Juliette balcony, and a generous walk-in closet. A luxurious three piece bathroom with a walk-in shower and heated floors, two other bedrooms complete the second level. The finished lower level includes a recreational room, a bar area, and a laundry room, making it the perfect space for both entertaining and everyday living. **** EXTRAS **** Click On Multi Media For More Info: Video, Photos, Aerial Views, Inclusions & Floorplan. Mins to Destination Village of Warkworth and Castleton, short drive to Campbellford's Waterfront Community & Under 2Hrs To Gta (id:24801)
Royal LePage Terrequity Realty
495 Templemead Drive
Hamilton, Ontario
Discover the perfect blend of comfort and functionality in this charming 3-bed, 2.5-bath home, complete with a beautifully finished basement. Step inside to an inviting open-concept living space, where natural light flows through large windows, highlighting the warm, neutral tones and modern finishes. The spacious kitchen, featuring sleek countertops, ample cabinetry, and stainless steel appliances, makes meal prep a joy, while the adjacent dining area is perfect for family gatherings or entertaining guests. Upstairs, the primary bedroom offers a private retreat complemented by two additional bedrooms that are ideal for kids, guests, or a home office. The fully finished basement provides endless possibilities whether its a cozy media room, a play area, or a home gym, the choice is yours. Outside, the backyard is a serene oasis, perfect for relaxing or hosting barbecues. Located in a family-friendly neighbourhood close to schools, parks, and amenities, this home is ready to welcome you! (id:24801)
New Era Real Estate
28 Abell Drive
Brampton, Ontario
Well Maintained 4 Bedroom And 3 Washroom Home On A Nice Location!!! $$$ Spend On Upgrades, Upgraded Kitchen Cabinets, Granite Counter Top, Upgraded Appliances. New Doors And Painted in neutral colors!! Main Floor Living & Dining Room. Good Size Master With Semi Ensuite. Garage converted to Family Room!!! Front Porch Enclosure With Porcelain Tiles, Concrete Front Patio. Newer Fence(2018)!! One-bedroom basement apartment with separate entrance, C/ac. The Security cameras and Electronic Door Bell is included. Close To All Amenities!!! **** EXTRAS **** One Bedroom Basement apartment with Separate entrance (id:24801)
RE/MAX Realty Specialists Inc.
463 Terrace Way
Oakville, Ontario
Located In A Sought-After Oakville Neighbourhood, 463 Terrace Way Offers A Fantastic Rental Opportunity For Those Seeking A Spacious, Well-Maintained Home In A Convenient And Prestigious Location. Perfect For Families Or Professionals, This Property Combines Comfort, Style, And Accessibility. The Home Features An Open-Concept Floor Plan With Bright, Airy Living Spaces, Highlighted By Hardwood Floors And Large Windows That Bring In An Abundance Of Natural Light. The Modern Kitchen Is Equipped With Top-Of-The-Line Appliances, Ample Counter Space, And Custom Cabinetry, Ideal For Cooking And Entertaining. The Adjacent Family Room, Complete With A Cozy Fireplace, Provides A Perfect Space For Relaxation And Opens To The Backyard, Offering A Peaceful Retreat. Upstairs, You'll Find Generously Sized Bedrooms, Including A Master Suite With A Walk-In Closet And A Luxurious Ensuite Bathroom Featuring A Soaking Tub And Separate Glass Shower. The Other Bedrooms Offer Ample Space And Natural Light, Perfect For Family Members Or Guests. The Fully Finished Basement Adds Versatile Living Space That Can Be Used For A Home Office, Gym, Or Play Area. A One-Car Garage And Three Additional Driveway Parking Spaces Provide Plenty Of Parking Options For Residents And Guests. Situated Close To Oakville's Top-Rated Schools, Parks, And Recreational Facilities, This Property Also Offers Easy Access To Major Highways Such As The QEW And 403, Making Commuting Simple. With Oakville's Vibrant Downtown And Lake Ontario Nearby, This Rental Property Offers The Best In Both Comfort And Convenience. If You're Looking For A Spacious, Well-Located Home In Oakville, 463 Terrace Way Is The Perfect Place To Live. (id:24801)
Century 21 Royaltors Realty Inc.
221 - 1575 Lakeshore Road W
Mississauga, Ontario
Welcome To #221- 1575 Lakeshore Road West, A Beautifully Modern & Stunning 2 Bedroom +Den - 2 Bathroom Condo In The Craftsman Building In The Charming Clarkson Village! This Exceptional Unit- The Birchwood Model- Is Different From All The Others In The Complex, And Features A Freshly Painted Interior, A Very Functional & Spacious Layout With Lots of Natural Light, Over 1100 Sq.F.t Of Luxury Living Space, Engineered Hardwood Flooring, Low E Energy Efficient Double-Glazed Windows, Custom Blinds And 9 Ft. Ceilings. The Bright Open Concept Kitchen Features Stainless Steel Appliances, Caesarstone Countertops, And Soft-Close Cupboards & Drawers. The Well-Proportioned Bedrooms Include Custom Closets W/ Organizers & Mirrored Sliders, And The Primary Bedroom Offers Two Closets & 5 Piece Ensuite W/ A Soaker Tub & Glassed-In Shower. Both Exquisite Bathrooms Feature Porcelain Tiled Flooring, Contemporary Vanities W/ Polished Quartz Counters. Walkout From The Living Room Or 2nd Bedroom To The Stunning Oversized 163 Sq.Ft. Balcony That Overlooks The Scenic Park Below. Live In The Heart Of Clarkson Village- Moments To Shops, Restaurants, Parks, Rattray Marsh, Birchwood Park, Lake Ontario Beaches And Walking Trails! **** EXTRAS **** Building Amenities Include: 24-Hour Concierge, Gym, Yoga Studio, Party Room, Hobbies Room, Rooftop Terrace, Outdoor BBQs, Guest Suites, Bike Storage, Pet Wash Station & So Much More! (id:24801)
Keller Williams Real Estate Associates
505 - 8010 Derry Road W
Milton, Ontario
This Brand-New Condo In Milton Features A Contemporary 1-Bedroom, 1-Bathroom Layout With Underground Parking And A Storage Locker. Enjoy Great Views From The Unit And Balcony, Along With Stainless Steel Appliances, Elegant Quartz Countertops, And Wide Plank Laminate Flooring. The Interior Boasts A 9-Foot Smooth Ceiling And Modern Finishes, Including Quartz Countertops And Consistent Laminate Flooring Throughout. Located Just Minutes From Major Highways And The Milton Train Station, This Condo Provides Convenient Access To Nearby Transit, Healthcare, And Schools. **** EXTRAS **** S/S Fridge, S/S Stove, Dishwasher, Washer, Dryer, Electric Light Fixtures. The Building Includes Concierge, Exercise Room, Party/Meeting Room, and Visitor Parking. (id:24801)
Sutton Group - Summit Realty Inc.
122 - 3050 Erin Centre Boulevard
Mississauga, Ontario
Welcome to your luxurious 2-bedroom, 3-bathroom corner townhouse nestled in Mississauga's sought-after Churchill Meadows community, just walking distance to Erin Mills Town Centre. This elegant residence boasts contemporary finishes, including gleaming wood floors throughout, sleek quartz countertops, gorgeous cabinetry, and bright pot lights that illuminate every corner. The spacious, open-concept living area features large windows that fill the home with natural light, creating a warm and inviting atmosphere. The gourmet eat-in kitchen is fully equipped with a breakfast bar, perfect for entertaining or quiet mornings. The primary bedroom offers ample closet space and a beautifully finished ensuite bathroom. Conveniently located near top-rated schools, parks, St Aloysius Gonzaga, John Fraser S.S., and Credit Valley Hospital, this home perfectly combines modern luxury and lifestyle convenience. Easy access to Hwy 403 and QEW seamlessly connects you to Oakville or Downtown Toronto. Experience upscale, contemporary living in a vibrant community your dream home awaits! **** EXTRAS **** Fridge, Stainless Steel Stove, Washer/Dryer, Dishwasher, All ELFs, Window Coverings. (id:24801)
RE/MAX Real Estate Centre Inc.
70 High Street W
Mississauga, Ontario
Discover this charmingly renovated 2-bedroom gem nestled in Mississauga's most sought-after neighbourhood. A short stroll from the lake, vibrant restaurants, and cozy cafes, this stylish home is just 20 minutes from downtown. Step inside to find a bright, open-concept space with walnut-stained floors, and modern finishes throughout. With a driveway that accommodates five cars, parking will never be a worry. Experience refined living in a location that truly has it all this opportunity won't last long! (id:24801)
Sam Mcdadi Real Estate Inc.
199 Penn Drive
Burlington, Ontario
Wonderful 5 bedroom, 3.5 bathroom on a quiet cul de sac in South Burlington's esteemed Roseland community, offering over3350 square feet of family & entertainment enjoyment! The home follows a traditional floor plan with the living room sitting just off of the spacious foyer, the eat-in kitchen features an abundance of cupboard space, granite countertops and a walk out to the large backyard. The formal dining room and cozy family room featuring wainscoting and a gas fireplace sit just off the kitchen. The main floor is complete with a 2-piece powder room and laundry room. The upstairs features a rare opportunity of5 full bedrooms, the primary suite offers a gas fireplace, 2 skylights, walk-in closet and a 6-piece ensuite. The lower level is fully finished with a rustic brick feature wall, gas fireplace and an English pub style wet bar perfect for those who are looking to entertain friends and family plus a bonus room and 3 piece bathroom. **** EXTRAS **** The location and yard is one of a kind, siding onto Tuck creek offering the property a vast amount of privacy just steps to Lakeshore and expansive deck with large grass area for backyard enjoyment. (id:24801)
Royal LePage Burloak Real Estate Services
701 - 17 Zorra Street
Toronto, Ontario
Welcome to Park Towers Stylish Living In a Prime Etobicoke Location. This bright and spacious north-facing 1-bedroom, 1-bathroom unit offers a modern lifestyle in a sought-after location. Featuring a thoughtfully designed open-concept layout with 9-ft ceilings, floor-to-ceiling windows, and a full-length balcony, this unit is perfect for relaxing and entertaining. The interior is thoughtfully finished with engineered floors throughout, while the kitchen stands out with stainless steel appliances and Quartz countertops, seamlessly combining functionality and style. The building offers an array of exceptional amenities to enhance your lifestyle, including a 24-hour concierge, indoor pool, exercise room, sauna, BBQ areas, party room, rooftop terrace, theatre, and guest suites. Conveniently located with easy access to the Gardiner Expressway, Highway 427, TTC, Sherway Gardens, restaurants, and shops, this unit offers unparalleled convenience making it ideal for modern urban living. Perfect for first-time buyers or savvy investors, this property combines style, comfort, and location. Don't miss the opportunity to make this stunning unit your new home (id:24801)
Exp Realty
4120 Chadburn Crescent
Mississauga, Ontario
Detached House In Prime Erin mills. Hwy 403 And Qew Nearby. Erin mills Town centre South Common Mall And All Public And Private Schools, Public Transit, Parks And Arena. North Fronting With Double Driveway And No Sidewalk. Hardwood Floors. cherry tree in backyard. Heated Floors In Main Bathroom. Concrete Walkway With Wrought Iron Fence Opens To Beautiful Backyard Garden. (id:24801)
Homelife Landmark Realty Inc.
7 - 640 Rathburn Road E
Mississauga, Ontario
Nestled in a serene Mississauga neighborhood with a 5-minute drive to everything you need: Whole Foods, Walmart, Square One Mall, Celebration Square, HWY 403, and many more. This beautifully renovated and well-maintained two-storey townhouse offers three bedrooms, two washrooms, a finished basement and a cozy patio perfect for friends and family entertainment. The separate dining room overlooks a stunning sun-drenched living room. Less than 15 minutes drive to Pearson Airport. **** EXTRAS **** Washer, Dryer, All Light Fixtures, S/S Fridge, S/S Stove, S/S Dishwasher, S/S Microwave (id:24801)
Right At Home Realty
312 - 10 Halliford Place
Brampton, Ontario
Discover this stunning 2-story corner stacked townhouse, the perfect blend of style and comfort! This brand-new 1,050 sqft upper-level treasure is located in the sought-after area of Goreway Drive and Queen Street. Boasting 2 bedrooms, 2 bathrooms, upper-level laundry, 9-ft ceilings, and balconies on both levels, its a rare gem. The open-concept layout features spacious family and dining areas with a walkout balcony overlooking lush green space. Freshly painted with brand-new zebra blinds, its move-in ready. Enjoy luxury living with public transit steps away, easy access to Highway 427, and a park with a basketball court right in your backyard! (id:24801)
RE/MAX Real Estate Centre Inc.
408 - 4699 Glen Erin Drive
Mississauga, Ontario
1 Bed + Den (Can be used as the second bedroom) And 2 Full Washrooms. In The Heart Of Erin Mills! Walk To Erin Mill Town Center, Bank, Grocery, GO Bus station, Oversized Balcony Measuring 23.3X5.0. Included Are Existing Ss Fridge Stove B/I Dishwasher And Microwave Stacked Washer Dryer All Elfs & Window Coverings. Kitchen Has Centre Island. One underground parking Included. A Separate Amenity Building Is Where You Can Find: Indoor Pool, Exercise Room, Sauna, Steam Room, Study Area, Rooftop Garden, And Bbq Area & Visitors Parking. very near to Hwy 403, Credit Valley Hospital, UTM. **** EXTRAS **** Fridge, Stove, Dishwasher, Washer & Dryer , Microwave (id:24801)
Century 21 People's Choice Realty Inc.
















