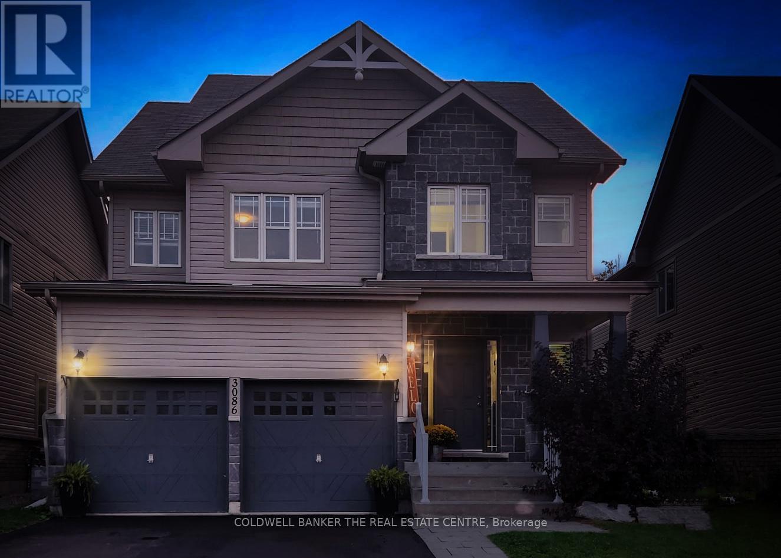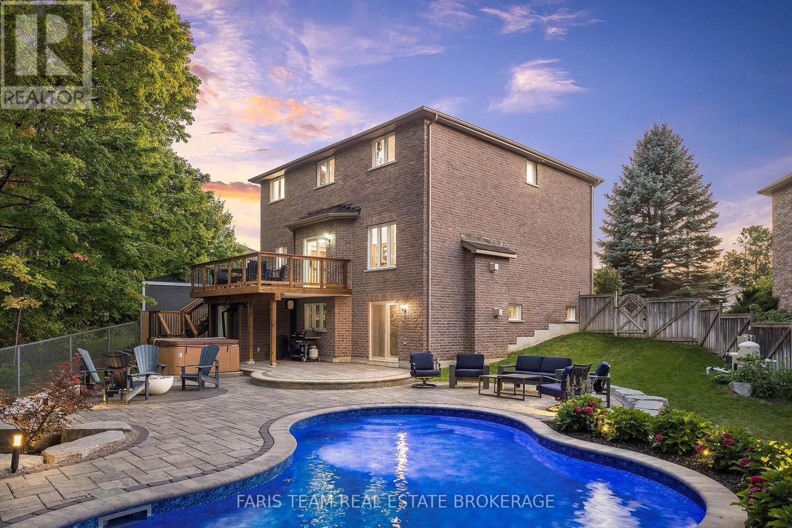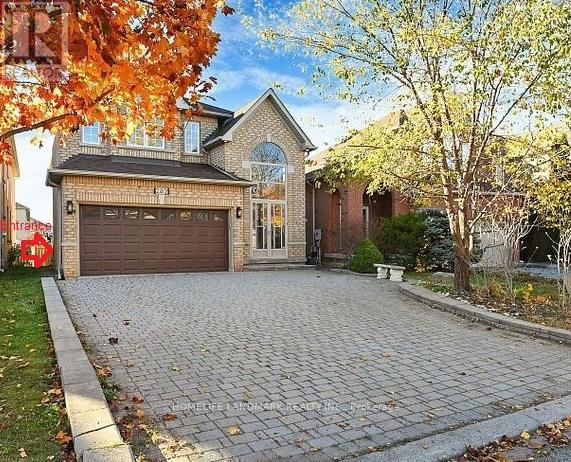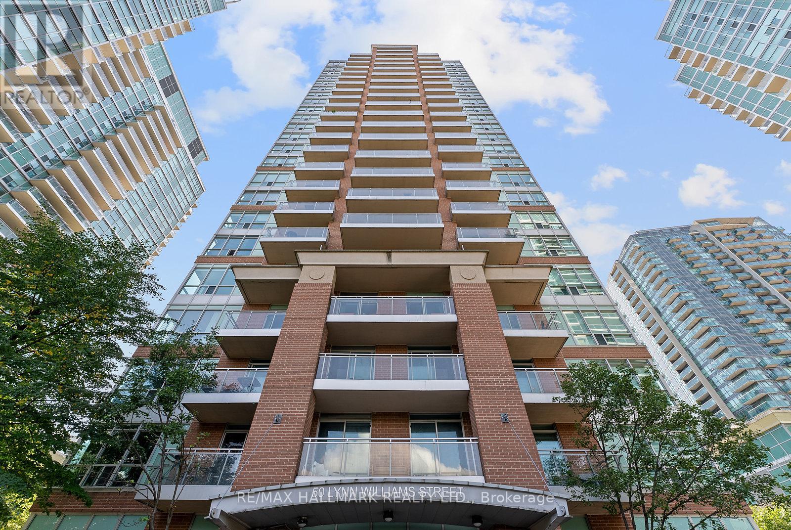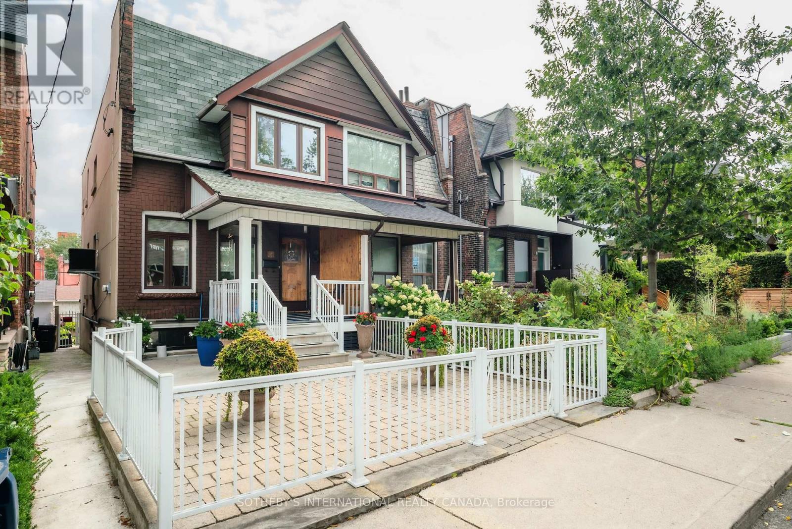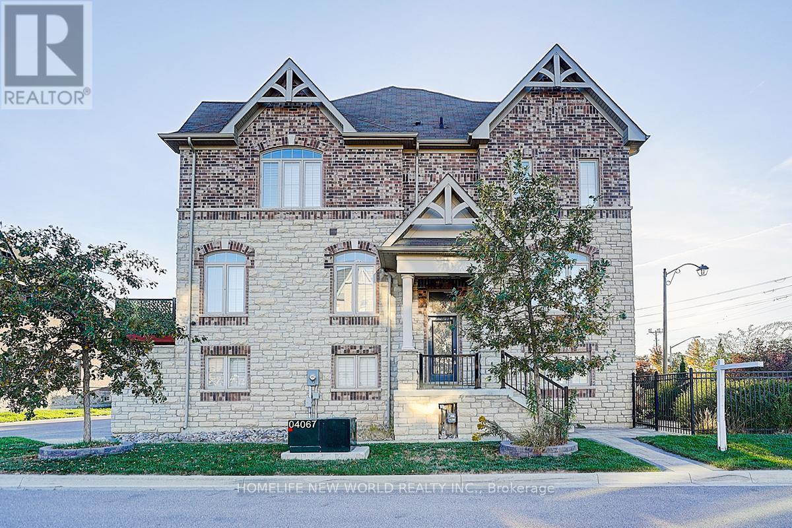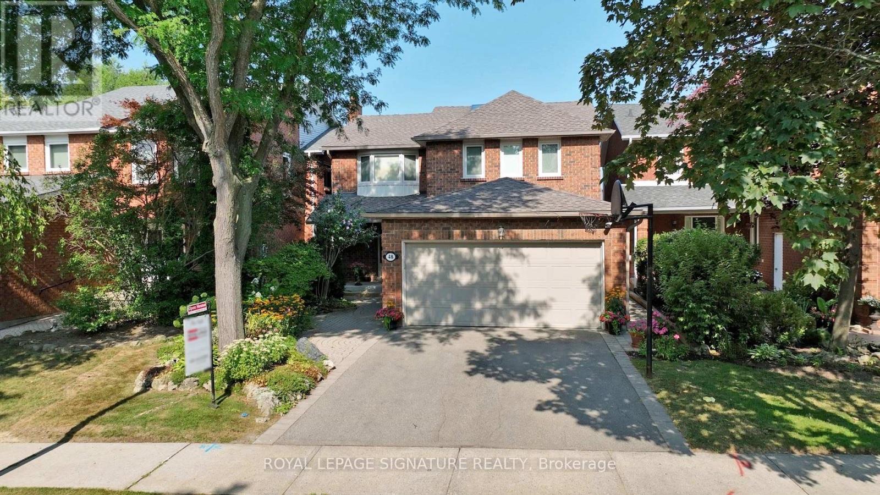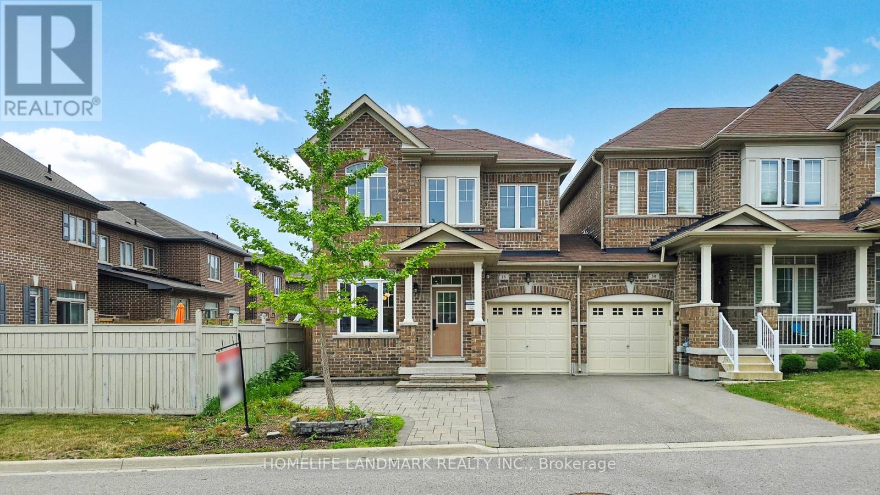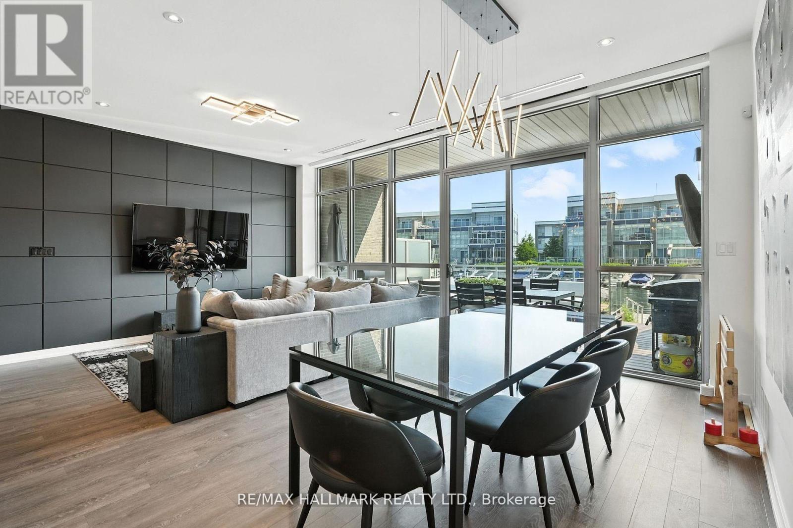13304 Bramalea Road
Caledon, Ontario
This expansive 25-acre parcel, located on the west side of Bramalea Road in Caledon, presents significant potential for growth. The property features a maintained bungalow set amidst pristine, open land. A portion of this site is included in the proposed route for the new Highway 413, and it is just minutes from Mayfield Road, ensuring excellent connectivity for future development!!!!! Please refer to the attached images for further details. The land is currently farmed, level, and mostly cleared, offering an ideal canvas for residential or commercial development. The property's versatility makes it a prime choice for investors and developers seeking to capitalize on Caledon's growing market. (id:24801)
RE/MAX Gold Realty Inc.
30 Pennycross Crescent
Brampton, Ontario
Rare Find! Spacious End-Unit Freehold Townhouse with Legal 2-Bedroom Basement Apartment. Welcome to this beautifully upgraded end-unit freehold townhouse offering exceptional space, income potential, and modern design in a prime location. With 4 spacious bedrooms upstairs and a fully legal 2-bedroom basement suite, this is the perfect home for large families, savvy investors, or those seeking a mortgage helper! Enjoy the feel of a semi-detached with only one shared wall and abundant natural light from the extra windows unique to end units. The main level features a bright, open-concept layout with a chefs kitchen, stainless steel appliances, elegant finishes, and a walkout to a private backyard perfect for entertaining or relaxing. Upstairs, you'll find 4 generously sized bedrooms, including a luxurious primary suite with a walk-in closet and ensuite. The legal basement apartment offers a separate entrance, full kitchen, 2 bedrooms, and potential for rental income or multi-generational living. (id:24801)
Century 21 Property Zone Realty Inc.
90 Main Street N
Milton, Ontario
Mix-Use property zoned C-4 Hamlet Commercial allows multiple residential & commercial uses. Currently 3 separate units. Basement apartment, Main floor has 3 bedrooms with kitchen & bath. 2nd floor comes with open concept kitchen bedroom, living area walkout to terrace. Circular driveway, stone barn with 2 car garage with extra storage on 2nd floor, fully fenced, ample of parking space, backup generator. Drilled well and septic, 200amp power supply. Ample of opportunities when it comes to zoning allowance and can be great income potential property. vacant possession will be provided. (id:24801)
RE/MAX Real Estate Centre Inc.
3086 Emperor Drive
Orillia, Ontario
Step into this incredible detached 2-storey home located in the heart of Orillia's highly sought-after West Ridge community! Bright and spacious, the main floor boasts an open-concept layout perfect for modern family living. Enjoy a chefs kitchen featuring a gas range, oversized island, and two separate dining areas, ideal for hosting gatherings. The cozy living room is anchored by a natural gas fireplace, and convenient main floor laundry, inside garage access, and a large entryway add to the functionality. The unfinished basement offers endless potential with a rough-in for a bathroom design your dream rec room, home gym, or additional living space to suit your needs. Upstairs, you'll find four spacious bedrooms, including a generous primary suite with double doors, a walk-in closet, and a luxurious 5-piece en-suite. An additional 4-piece bath serves the remaining bedrooms. The backyard is low-maintenance and built for entertaining with a full deck, private hot tub and gazebo, sports pad, armour stone landscaping, and just the right amount of green space for kids or pets to play. All of this, within walking distance to parks, top-rated schools, Costco, Rotary Place, and the best shopping and restaurants in West Ridge. With quick access to Hwy 11, this home is the perfect blend of convenience, comfort, and style. (id:24801)
Coldwell Banker The Real Estate Centre
96 Osprey Ridge Road
Barrie, Ontario
Top 5 Reasons You Will Love This Home: 1) Escape to your own backyard paradise with an inground saltwater pool, stone patio, firepit, professional landscaping, a surround sound system, and two storage sheds, creating the ultimate space for both entertaining and unwinding 2) This immaculate five bedroom home showcases beautiful hardwood flooring throughout, adding warmth and elegance to every room 3) Indulge in the recently renovated, spa-like bathroom complete with heated floors, a new rain fall shower head, a luxurious freestanding tub, a quartz vanity, a custom closet, and sleek modern finishes 4) The finished walkout basement filled with light offers extra or entertaining living space, while the updated laundry room with custom cabinetry ensures both function and style, along with ample storage 5) Tucked away on a quiet court with a private ravine lot backing on environmentally protected land, you'll enjoy serene surroundings without compromising proximity to schools, parks, and everyday amenities. 2,510 above grade sq.ft. plus a finished walk-out basement. 3,589 sq.ft. of finished living space. (id:24801)
Faris Team Real Estate Brokerage
282 Forest Run Boulevard
Vaughan, Ontario
Newly Renovated !!! Spacious & Bright 2-Bedroom & 1-Bathroom Unit In Walk-Up Basement Nestled In Prime Patterson! Perfect Open Concept Layout, Open concept Living/Dining room, Large Bathroom, private Laundry (Washer/Dryer), Separate Entrance, One Parking (id:24801)
Homelife Landmark Realty Inc.
902 - 50 Lynn Williams Street
Toronto, Ontario
Welcome to Liberty Village living! This affordable bachelor suite at 50 Lynn Williams offers bright open-concept living with sweeping city views. Perfect for anyone seeking a vibrant urban lifestyle.Enjoy a well-designed layout that maximizes space, along with an oversized storage locker, a rare find in the building. Situated in the heart of Liberty Village, youll have trendy cafés, restaurants, shops, and transit right at your doorstep.An unbeatable opportunity to own in one of Torontos most sought-after communities. Dont miss your chance to experience the energy and convenience of Liberty Village at an affordable price (id:24801)
RE/MAX Hallmark Realty Ltd.
41 Margueretta Street
Toronto, Ontario
This charming semi-detached home presents an exceptional opportunity for families or investors. Situated on a generous 19.25 x 152 ft. lot, it offers a rare amount of backyard space for various outdoor activities, thanks to its superb breadth and incredible depth. The property also includes a double car garage, providing ample parking and storage.Having been lovingly maintained by the same owner for almost 50 years, this residence exudes a sense of history and care. While well-maintained throughout its tenure, the home presents a unique chance for renovation, allowing new owners to either transform it into a beautiful, modern family home tailored to their specific tastes and needs or explore the potential for developing three independent income suites.This prime location offers unparalleled convenience, situated within a short distance to excellent schools, making it ideal for young families. Residents will enjoy easy access to a full spectrum of amenities, from diverse shopping and dining options to recreational facilities and essential services. The property also boasts excellent connectivity, with public transportation options just steps away, providing seamless travel throughout the city.Further enhancing its appeal, the property offers the exciting possibility of constructing a laneway house, adding significant value and versatility for future use. This combination of a desirable location, a substantial lot, and diverse renovation possibilities makes 41 Margueretta St. a truly remarkable opportunity. (id:24801)
Sotheby's International Realty Canada
2108 - 950 Portage Parkway
Vaughan, Ontario
Luxurious Unobstructed and Beautiful South Facing View!! 2 Bedroom 2 Washroom Plus Den Unit At Transit City 3 Tower! Practical & Efficient Floor Plan. Large Balcony. Amazing Location In The Heart Of Vaughan Metropolitan Centre Steps To Subway & Bus Station, 9 Acre Park, Ymca, Shopping, Restaurants, Cafes Etc. Quick Access To Hwy 7, 407, 400. As Quick As 7 Minutes To York University, 43 Mins To Union Station. (id:24801)
Dream Home Realty Inc.
2108 - 950 Portage Parkway
Vaughan, Ontario
Luxurious Unobstructed South Facing View!! 2 Bedroom 2 Washroom Plus Den Unit At Transit City 3 Tower! Practical & Efficient Floor Plan. Large Balcony. Amazing Location In The Heart Of Vaughan Metropolitan Centre Steps To Subway & Bus Station, 9 Acre Park, Ymca, Shopping, Restaurants, Cafes Etc. Quick Access To Hwy 7, 407, 400. As Quick As 7 Minutes To York University, 43 Mins To Union Station. (id:24801)
Dream Home Realty Inc.
28 Interchange Way S
Vaughan, Ontario
Welcome to the brand new Grand Festival Condos in the heart of Vaughan! Spacious 2-bedroom, 2-bathroom unit with private entrance, walk-out patio, and parking included. Excellent layout with modern finishes. Conveniently located near Vaughan Metropolitan Centre, steps to subway, Walmart, Costco, IKEA, Cineplex, restaurants, and all amenities. Close to Hwy 400/407 for easy commute. Ready for immediate occupancy dont miss this opportunity! (id:24801)
Eastide Realty
180 Kimber Crescent
Vaughan, Ontario
Welcome to the home your family has been waiting for. This executive residence offers approximately 6,000 sq. ft. of thoughtfully designed living space, blending luxury, comfort, and practicality. From everyday family living to elegant entertaining, every detail has been carefully crafted to provide both warmth and sophistication.The main level features a bright, open layout, kitchen with ample cabinetry, and elegant finishes throughout. A cozy fireplace creates the perfect backdrop for gatherings, while large windows fill the home with natural light.The fully finished basement is a true highlight, offering a complete in-law suite with kitchen, bath, bedroom, laundry room, and plenty of open space. This versatile area is perfect for multi-generational living, hosting extended family and guests, or providing additional room to relax.Step outside to a pool-sized backyard, ideal for creating your private outdoor retreat. The underground sprinkler system makes lawn care effortless, while the three car garage offers ample parking and storage for growing families or car enthusiasts.Upgrades and Features:Carpet-free throughout for a clean and modern lookNewer roof for long-term durabilityNewer furnace and A/C for year-round comfortUnderground sprinkler system for easy lawn careCozy fireplace and elegant finishes throughoutModern kitchen with ample cabinetry and counter spaceFinished basement with full in-law suite (kitchen, bath, bedroom, laundry)No rental equipment everything is fully ownedNestled in one of Vaughans most prestigious neighbourhoods, this home is surrounded by custom built multi million dollar properties and combines luxury living with family friendly charm. Located just minutes from Vaughan Mills, Canadas Wonderland, top-rated schools, scenic parks, and major highways, the convenience is unmatched.This is more than a house; it is a home designed to bring people together, offering the perfect balance of elegance, comfort, and location. (id:24801)
Royal LePage Citizen Realty
56 Portofino Court
Vaughan, Ontario
Outstanding Location, Yonge and Steeles, Sun filled Spacious 3 Br Home on a Quiet Court, Walk to Public Transit, Schools, Synagogues, Churches, Pie Shaped Irregular Lot, Family Room with Fire place, Large Kitchen with Breakfast Area and Walkout to Backyard and Deck. (id:24801)
RE/MAX Prime Properties
Th57 - 31 H O N E Y C R I S P Crescent
Vaughan, Ontario
Welcome to Your Dream Home in the Heart of Vaughan Metropolitan Centre! This luxury condo townhouse offers modern, family-friendly living at its finest. The open-concept living space boasts soaring 9-foot ceiling and contemporary stylish kitchen with modern finishes. It features open concept living and dining rooms. 2 spacious bedrooms and 3 elegant bathrooms, offering both style and convenience in every detail. Just a short walk to the VMC TTC Subway Station and transit hub, you'll enjoy seamless connectivity to downtown Toronto and the entire GTA. With easy access to Highways 400, 407, and Hwy 7, commuting is a breeze. .Located in a vibrant, rapidly growing community, youll be just minutes trendy restaurants such as Bar buca ,Earls and Chop steak house and Moxies. The area is packed with family-friendly attractions such as dave andbusters , wonderland and movie theaters. Walking distance to the YMCA, Goodlife gym, IKEA, and the library, and short drive to Costco, Vaughan Mills Shopping Centre (id:24801)
Bay Street Group Inc.
288 Kirkvalley Crescent
Aurora, Ontario
This Home nestled in a quiet, family-friendly neighborhood, this bright and well-maintained 3-bedroom home offers the ideal living space. Enjoy the peace of mind that comes with a safe community and a responsive, reasonable landlord. The main floor features a living and dining area, along with a separate sitting room for added comfort. Upstairs, you'll find three bedrooms with ample closet space, offering comfort and privacy. The home also includes four washrooms, and hardwood flooring throughout main and upstairs. Enjoy outdoor living with a private fenced yard, plus a fully finished basement with a rec room and extra living space. Conveniently, the home is located near shopping centers, Highway 404, schools, and trails A caring and attentive landlord ensures a hassle-free living experience. This is the perfect home for families or professionals seeking a peaceful, well-connected, and comfortable place to live. (id:24801)
Century 21 Leading Edge Realty Inc.
107 Beechborough Crescent
East Gwillimbury, Ontario
Absolutely Stunning $$$ Upgraded Double-Garage Corner Lot 3 Bdrms + Den Freehold Townhouse. Just Like A Semi-Detached Of Approximately 2000 Sqf Above Ground. On A Premium Corner Lot Facing Protected Forest With Creek And Trails. Being A Corner Lot Offers Additional Features Such As Many Extra Windows Throughout Making It A Bright & Airy Home. Fabulous Curb Appeal With Stone Accent. Open Concept With 9Ft Flat Ceilings, Hardwood Floors, Pot Lights, California Shutter, Oak Staircase With Iron Pickets Throughout. Large Centre Island With Quartz Countertops In The Kitchen, S/S Appliances, Gas Stove, Modern Light Fixtures, 5 Cameras, Tall Doors, Landscaping, Fenced Off, Terrace, Bbq Gas Hook Up. Two Cars Garage For Total Of 4 Cars Parking With Direct Access Into The Home. Close To 404 And Go Train. Shopping Plaza & New Costco! (id:24801)
Homelife New World Realty Inc.
30 William Berczy Boulevard
Markham, Ontario
Welcome to 30 William Berczy Boulevard, Markham - A Stunning End-Unit Townhome in the Prestigious Berczy Community! This elegant residence showcases freshly painted interiors, brand-new hardwood flooring throughout, new light fixtures, and quartz countertops, offering a modern and move-in-ready appeal. With 9 ft ceilings on the main floor, the home feels bright, open, and spacious. The open-concept living and dining area is perfect for entertaining, while the cozy family room with fireplace overlooks the gourmet kitchen. Equipped with stainless steel appliances, quartz countertops, and a central island, the kitchen flows seamlessly into a sun-filled breakfast area with walkout access to the backyard. Upstairs, you'll find four generously sized bedrooms and three bathrooms, including a primary suite with a walk-in closet for your private retreat. The unfinished basement provides excellent potential, with the possibility of creating a separate entrance and additional living space. As an end-unit, the home enjoys extra windows and abundant natural light. Ideally located in a top-ranked school district (Pierre Elliott Trudeau HS, St. Augustine CHS & Unionville HS) and close to Hwy 7/404, Main Street Unionville, GO Station, Markville Mall, grocery stores, restaurants, parks, and ponds, this property is a rare opportunity in one of Markhams most desirable neighborhoods. (id:24801)
Bay Street Group Inc.
34 Bottero Drive
Vaughan, Ontario
This Magnificent home approx. 2200 Sqft situated on a Large Premium Pool Size Lot In The Safe Maple Highland Neighbourhood. 4 Large Bedrooms, With Ensuite Bath, Walking Closet. Totally Renovated Morden Kitchen With Quartz Countertop, New Stainless Steel Appliances, Family Room With Gas Fireplace, ,Main floor Laundry, Large Backyard perfect For Entertaining, Gardening, Entrance From Garage To Laundry Room. Easy Access To Vaughan Hospital, Schools, Parks, Shopping, Hwys, Transit. (id:24801)
Homelife/miracle Realty Ltd
223 Heritage Street E
Bradford West Gwillimbury, Ontario
beautiful property for lease (id:24801)
Homelife Superstars Real Estate Limited
279 Brimson Drive
Newmarket, Ontario
Welcome To 279 Brimson Drive In Prestigious Glenway Estates..A Truly Turn-Key Family Home That Perfectly Blends Space, Comfort And Style In One Of Newmarkets Most Sought-After Neighbourhoods!*The Bright And Functional Main Floor Offers A Spacious Kitchen With Eat-In Breakfast Area And Walk-Out To The Backyard Oasis* Seamlessly Flow Into The Family Room With A Cozy Gas Fireplace Overlooking The Gorgeous Private Yard* Enjoy The Formal Living And Dining Room Spaces Designed For Entertaining And Everyday Living* Upstairs Features Four Generous Sized Bedrooms Including A Private Primary Retreat With A Walk-In Closet And 4 Piece Ensuite* The Professionally Finished Basement Extends The Living Space With A Large Recreation Room, Office/Potential Fifth Bedroom And Plenty Of Storage* This Home Has Been Beautifully Updated With New Flooring Throughout, Pot Lights And All Newer Vinyl Casement Windows..Making It Move-In Ready With Nothing To Do But Enjoy*Situated On A Rare, Mature Lot Surrounded By Lush Landscaping Featuring An In-Ground Saltwater Pool, Extended Patio And Ample Space For Relaxation And Entertaining*Located Just Minutes To Parks, Top-Rated Schools, Shopping, Transit, Walking Trails, Commuter Lanes And All The Amenities Newmarket Has To Offer*This Property Offers The Best Of Both Worlds..Peaceful Family Living And Unmatched Convenience*Dont Miss The Opportunity To Call This Exceptional Home Yours! (id:24801)
Keller Williams Realty Centres
48 Millcroft Way
Vaughan, Ontario
Welcome to 48 Millcroft Way! 3500 sq ft of living space, Elegant, Move right in, Prestigious Thornhill. Renovated, New Kitchen luxurious eating area, surrounded by large Bay windows, overlooking a Newly Renovated Deck w/Safety Tempered glass fencing. Relax on a Sunday Morning with your coffee enjoying a magnificent perennial garden, New Casement Windows, and updated pot lights. A home Freshly Painted throughout, New Carpet. Immaculate Hardwood Floors, Large Dining Room overlooking a Sunken living room, Great for Entertaining! Skylight, Cedar closet, Nanny Quarters, Sprinkler System, Central vacuum System, Networked Security, Private Office for at home work, Loads of Storage, Curb Appeal, Comfort, Quality in every corner. Move-in ready! Its a must to See! New Kitchen (2019), Roof, Eavestroughs (2017) Windows (2013), New Carpeting (2025) Freshly Painted Through-out (2025) Gas Fireplace(2018) New Deck (2024)New Carpet (2025) (id:24801)
Royal LePage Signature Realty
16 Percy Stover Drive
Markham, Ontario
Beautifully Well-maintained Elegant 4-Bedroom End Unit Townhome In Prestigious Berczy Community. This Luxurious Residence Is Linked By The Garage, Providing More Privacy. This Luxurious Residence Features 9-Foot Ceiling For Both First And Second Floor! Also Has An Open-Concept And Functional Layout, Perfect For Modern Living. The Kitchen Boasts Upgraded Countertops And Bright Spotlights, Ideal For Both Everyday Cooking And Entertaining. A Stunning Oak Staircase Leads To The Second Floor, Enhanced By A Large Window That Floods The Space With Natural Light. Enjoy The Convenience Of Direct Access From The Garage And A Professionally Upgraded Interlocking At The Front Entrance. Pri-Bedroom Features 5Pcs Ensuite And A Walk-in Closet! Finished Bsmt With Bedroom And Full Bath! Walking Distance To Top-Rated Beckett Farm P.S. (Score: 8.8 Rank:118/3021) And Pierre Elliott Trudeau H.S. (Score: 9.2 Rank:12/746). Close Proximity To Highway 407, GO Station, Shopping Centres, Restaurants, And All Essential Amenities. Family Friendly Neighborhood! This Home Is The Perfect Sanctuary For Modern Families Craving Luxury, Functionality, And Proximity To Everything That Matters. Dont Miss This Rare Opportunity! (id:24801)
Homelife Landmark Realty Inc.
112 Weslock Crescent
Aurora, Ontario
Welcome to this Perfect 4 bedrooms plus Den Detached house, boosts Appx. 3,000 sq ft., 2 story high grand foyer. Hardwood Floor thru out. Bright and spacious office can be used as an extra bedroom. Granite kitchen opens to family room w/ fireplace. Upstairs features 4 good size bedrooms, all with ensuite bathroom access. Laundry w/ wash sink on 2nd floor. Direct access to double garage. Mins to Hwy 404, Go station, Supermarket etc.. Don't miss your chance to this very well priced beautiful Family Home in the Prestigious Neighborhood. (id:24801)
RE/MAX Gold Realty Inc.
3658 Ferretti Court E
Innisfil, Ontario
Step into luxury living with this stunning three story, 2,540 sqft LakeHome, exquisitely upgraded on every floor to offer unparalleled style and comfort. The first, second, and third levels have been meticulously enhanced, featuring elegant wrought iron railings and modern pot lights that brighten every corner. The spacious third floor boasts a large entertainment area and an expansive deck perfect for hosting gatherings or unwinding in peace. The garage floors have been upgraded with durable and stylish epoxy coating, combining functionality with aesthetic appeal. This exceptional home offers a well designed layout with four bedrooms and five bathrooms, all just steps from the picturesque shores of Lake Simcoe. At the heart of the home is a gourmet kitchen with an oversized island, top tier Sub Zero and Wolf appliances, built in conveniences, and sleek quartz countertops. Enjoy impressive water views and easy access to a spacious deck with glass railings and a BBQ gas hook up, ideal for seamless indoor outdoor entertaining. High end upgrades chosen on all three floors, including custom paneling, electric blinds with blackout features in bedrooms, and a built in bar on the third floor reflecting a significant investment in quality and style. Located within the prestigious Friday Harbour community, residents benefit from exclusive access to the Beach Club, The Nest Golf Course with prefered rates as homeowner, acres of walking trails, Lake Club pool, Beach Club pool, a spa, marina, and a vibrant promenade filled with shops and restaurants making everyday feel like a vacation. Additional costs include an annual fee of $5,523.98, monthly POTLT fee of $345.00, Lake Club monthly fee $219.00 and approximately $198.00 per month for HVAC and alarm services. (id:24801)
RE/MAX Hallmark Realty Ltd.



